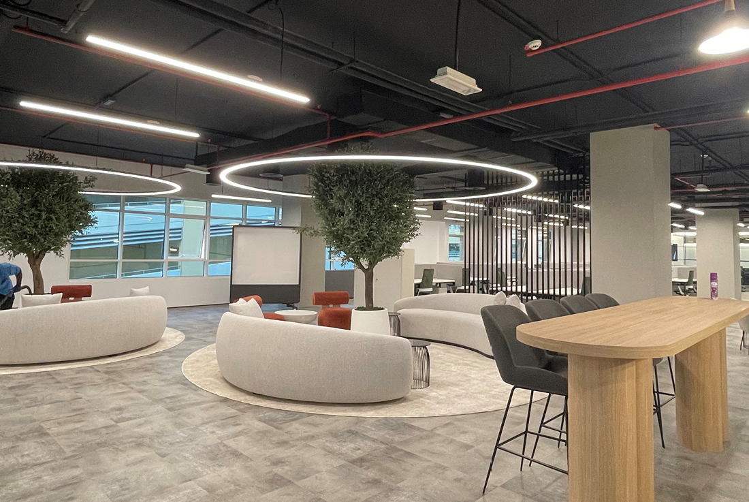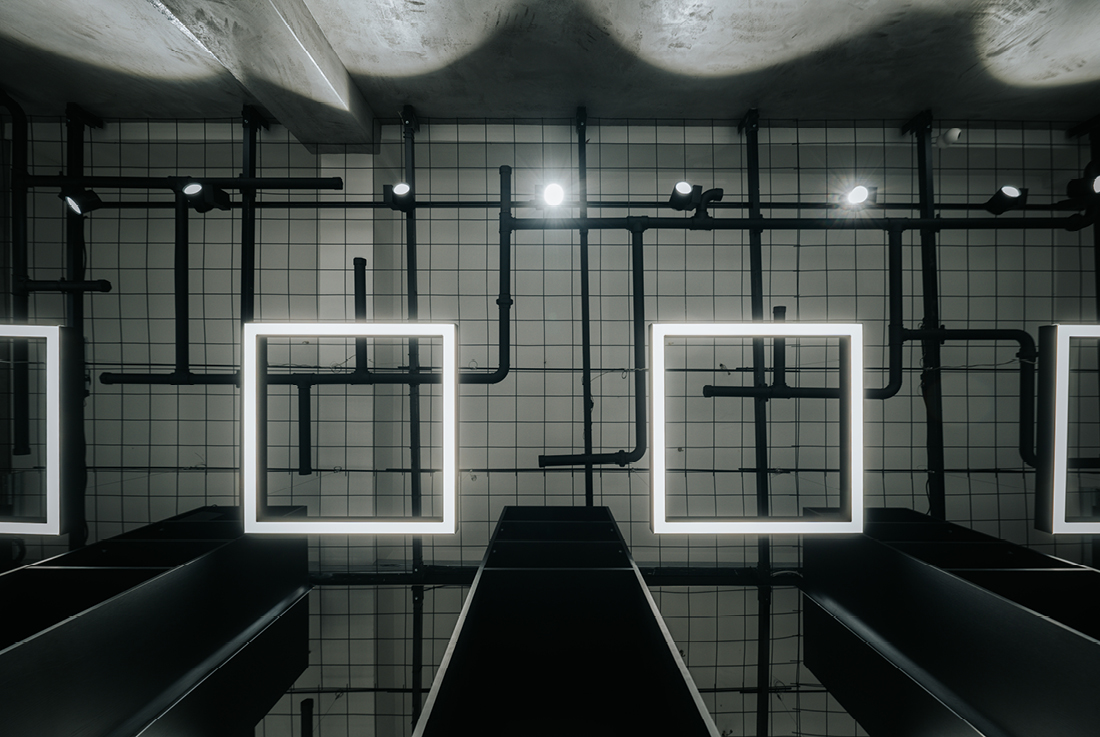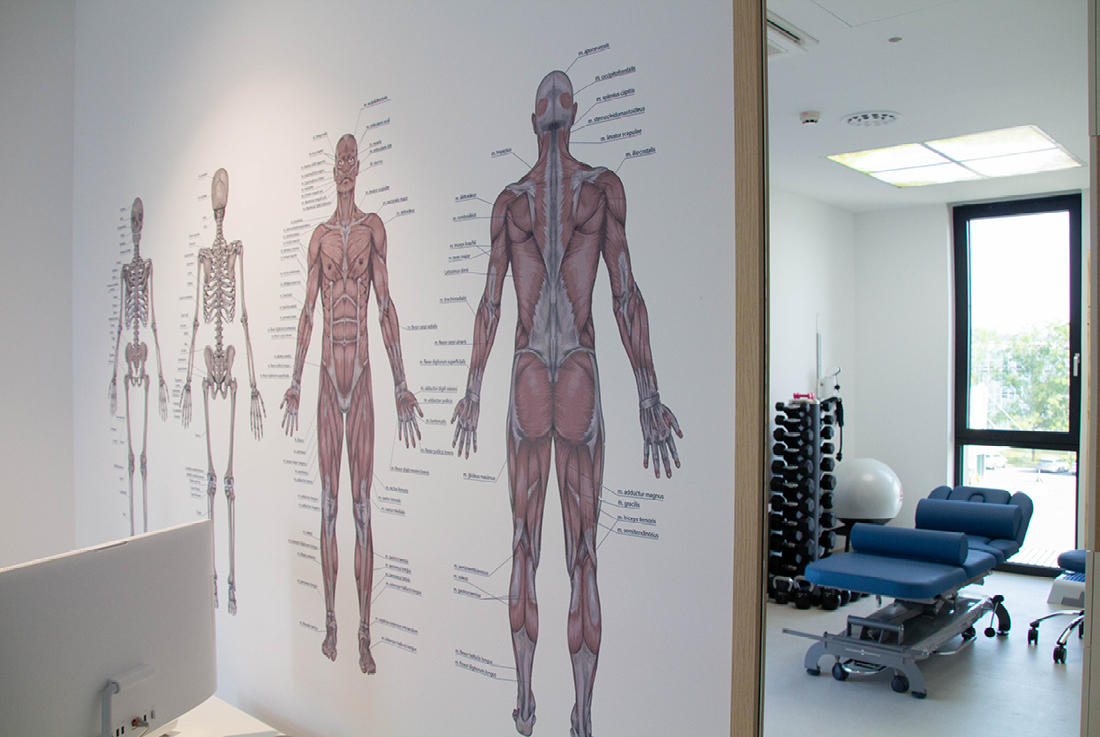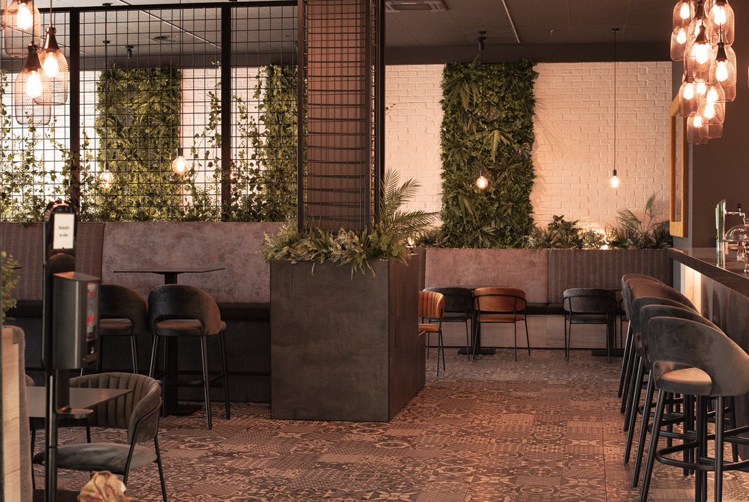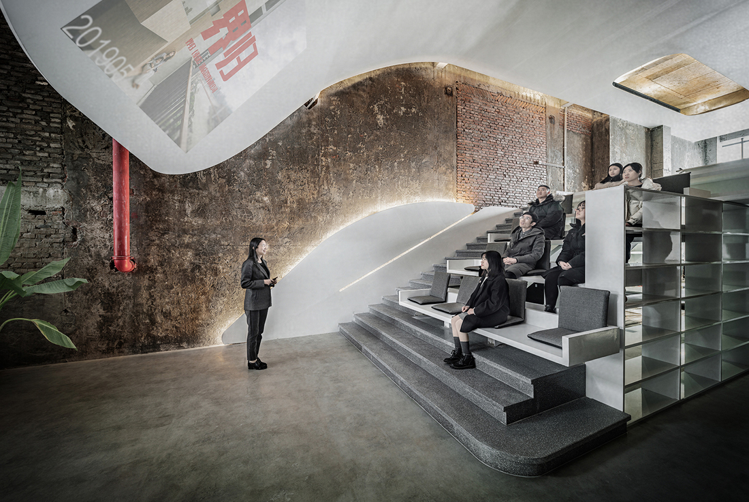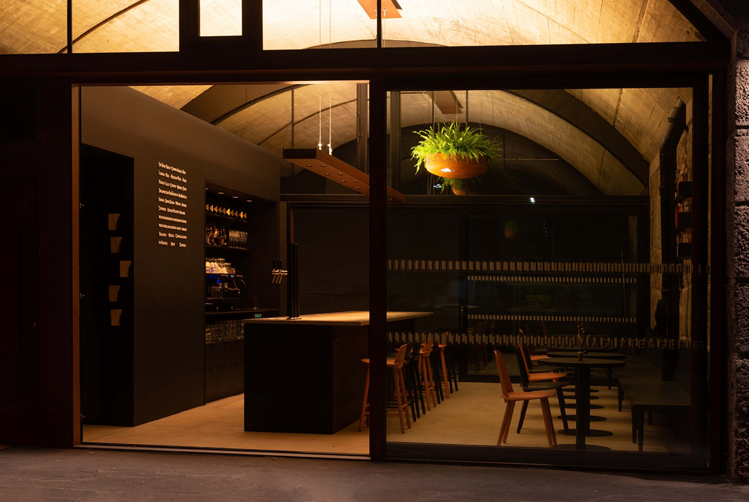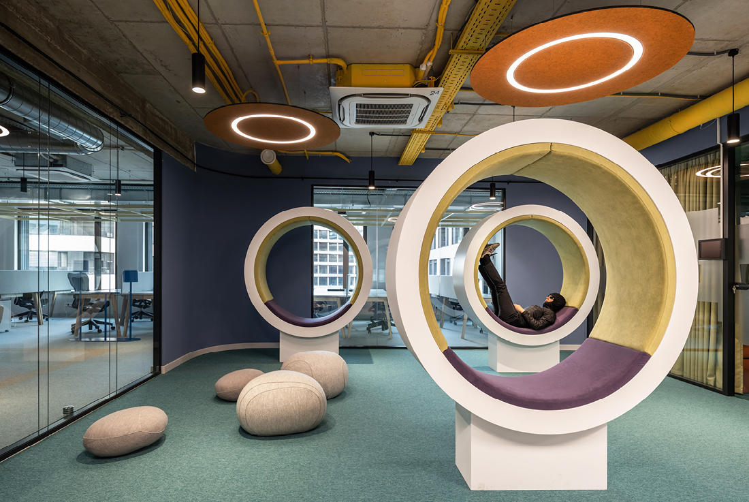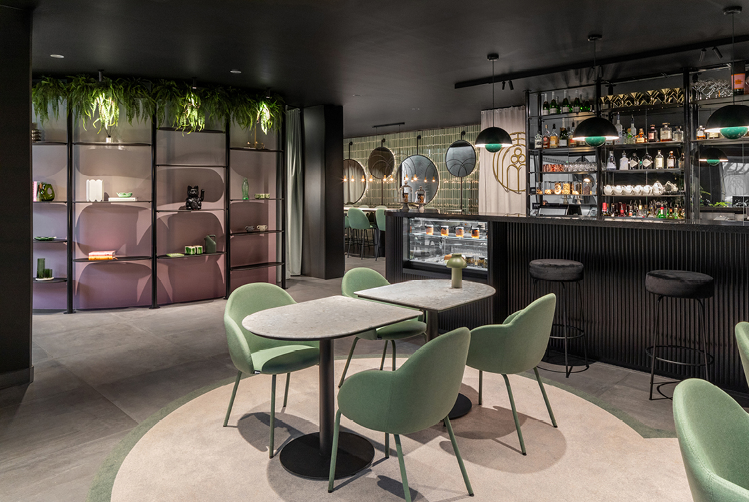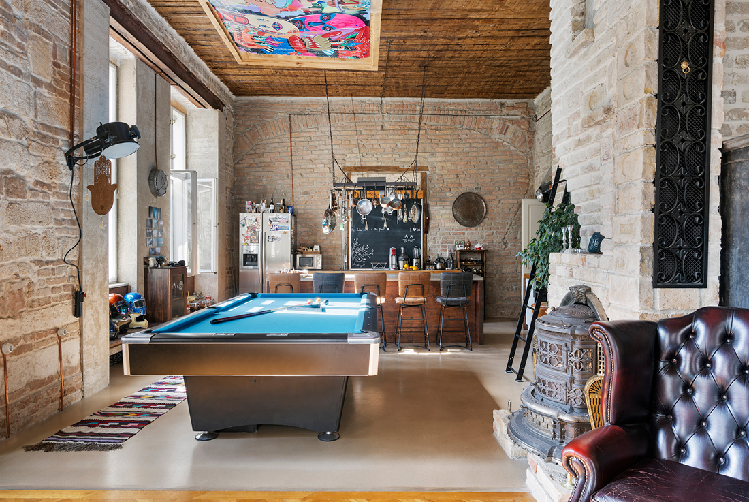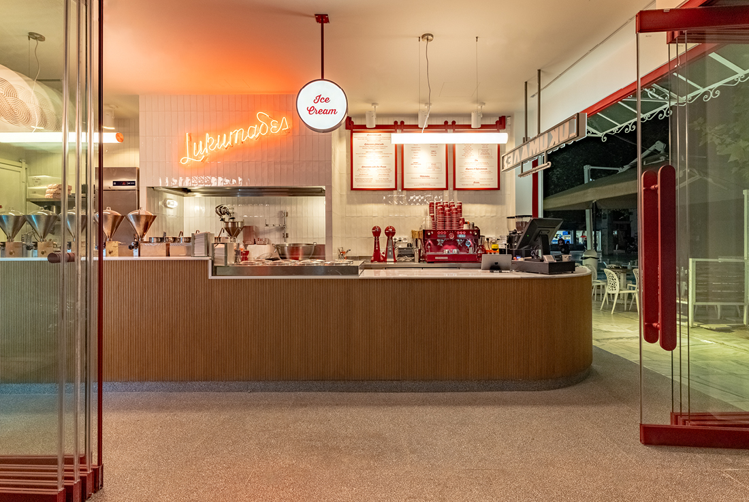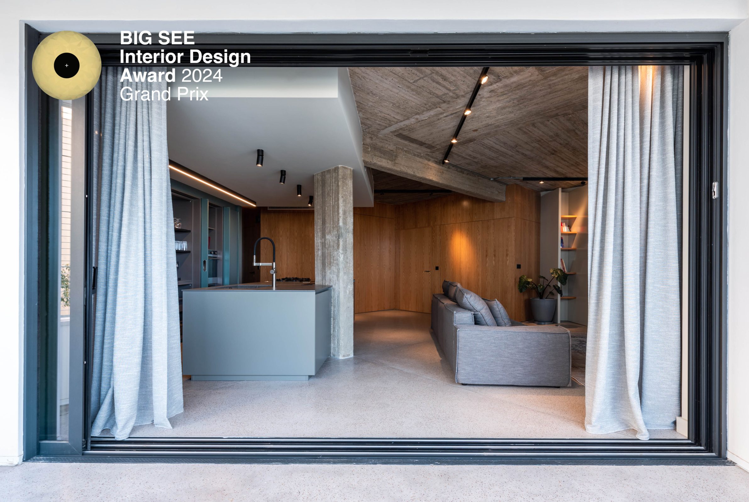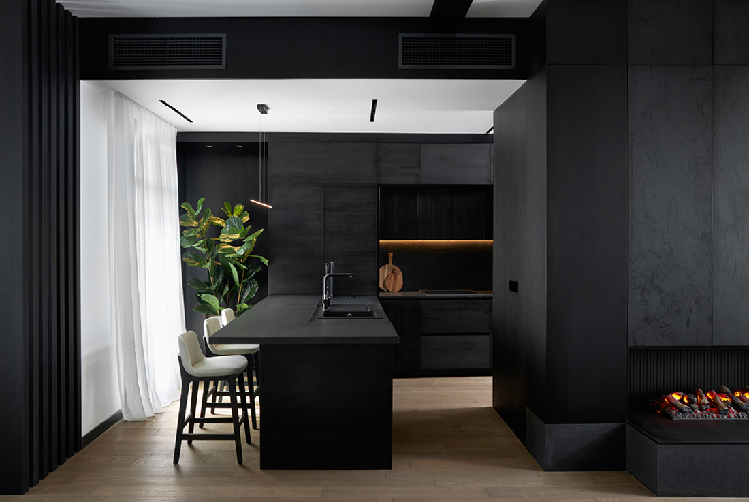INTERIORS
Development of RTA Headquarter Offices
Roads & Transport Authority implemented the “Offices Development” project within the RTA main building to increase employees' happiness by applying and enhancing office space utilisation strategy, increasing the absorptive capacity to make better use of it, and redesigning office furniture to create an environment conducive to innovation in line with the Authority’s corporate identity standards in design and colors, expanding the services allocated to employees, including breakout spaces, rooms,
HALL barbershop
HALL barbershop is in the heart of the city. The aim of the design was to create a functional space with a distinct identity and modern vocabulary. Inspired by the oblong shape of the floor plan, which gave the brand its name, 3 zones were designed that unfold along the “hall”: the reception and waiting area, the hairdressing area and the kitchenette and WC area. The reception area, which
MedicoFit
Celebrating the landmark achievement of MedicoFit in Ljubljana, a pioneering facility at the forefront of physiotherapy and healthcare innovation. Born from a unique collaboration and vision, MedicoFit stands as a testament to our joint efforts in redefining recovery and prevention. This state-of-the-art clinic, specializing in addressing injuries and joint pain, has rapidly become a beacon of excellence in Slovenia and beyond. Our journey from the initial concept to establishing a
Lokal Hedonist
Renovation of a cafe in a shopping center in Ljubljana. Our goal was to make a comfortable and pleasant place, where people can stay and enjoy more than one quick coffee. In our minds, we design cafes not just for daily visits to shopping centers. We position the lights that way so that even the nightlife is possible. We had to stay in the design frames of an older
Office Renovation in Old Factory
This project is an office space transformed from an old factory which is built in the 1930s. As a planning company, they have a unique way of allocating space: except for eight workstations and a leader’s office, the rest of the space is reserved for clients: including one-on-one negotiations, round-table meetings, and most importantly, large screen display and presentation. In terms of space type, it is not like an
Viaduktbogen 68 & 69
The 19th-century railway viaduct in Innsbruck spans 1.5 km, with its historic arches rented out by the Austrian Federal Railways. Recent years saw the evolution of a vibrant underground scene with bars, restaurants and a lively club culture. During the city’s development of a new, citizen-friendly and environmentally conscious master plan including a new inner city railroad station, the viaduct arches 68 & 69 became available and were the
Yandex Belgrade Headquarters
A teleport corridor runs through every floor, leading to common spaces with a very different vibe: the functional, basic workspace areas are juxtaposed with sci-fi meeting rooms, lounge areas, and coffee points, each featuring different combinations of bright colors, textures, materials, and laid-back design solutions. The work patterns of software developers fit into a series of recurring scenarios: hours spent in front of a monitor, individual or group video
Bistro Magnet
Bistro Magnet is a daily restaurant, located in one of the business areas of Ljubljana. The interior features dark tones with bright marble tables, comfy chairs on a unique carpet, and a bar with round black shelves and mirrors. Verner Panton’s Flowerpot lamps in green add flair. The palette of green and black, along with creamy curtains and green details, creates an inviting ambiance. A VIP room with an
Nudity
How do raw bricks, an old punching bag and a colorful, graffiti-like work on the ceiling, which even has a function, fit together? In contrast to the minimalist, clean apartments, here and there antiques return, the love of objects steeped in history, the tasteful mixing of different eras and styles. Electric cables routed through former gas pipes, a hundred-and-fifty-year-old bathtub, stripped walls and ceiling, as well as many stories
LUKUΜΑΔΕΣ acropolis
In a tight and compact space of 34m² in the center of Athens, at the intersection of Dionysiou Areopagitou and Tziraion streets, close to the Acropolis, a store with a modern aesthetic was created by incorporating layers of materials and textures, combined with classical elements. The result, is an environment of gentle contrasts, blending both the modern and classical styles. The main design challenge was to develop multiple units
The 45° Apartment Renovation
With renovation Project 45°, the aim was to create a cozy, unique apartment by maximizing its area, resulting in a functional space tailored to the client’s everyday needs. To optimize indoor space and introduce an outdoor corner balcony, the social areas were realigned 45° from their original position, creating fluidity between the living area, kitchen, and outdoor space. A storage-laundry room was added to separate private and social areas.
Dositejeva penthouse
The apartment is located in the historic Dorćol district in Belgrade and occupies the entire floor of a six-story building. The design combines classical elegance with contemporary aesthetics, featuring original elements like preserved concrete and dark wood that exude sophistication. Steel beams on the ceiling add to the authentic charm of the space. The apartment is filled with natural light due to its dual orientation and floor-to-ceiling windows, offering


