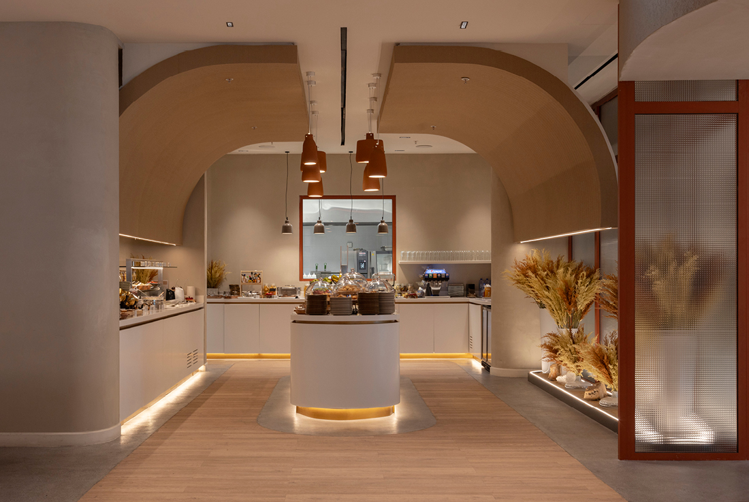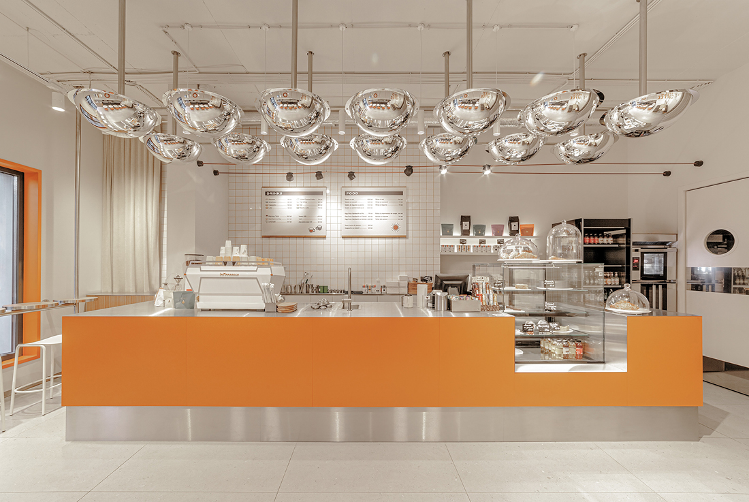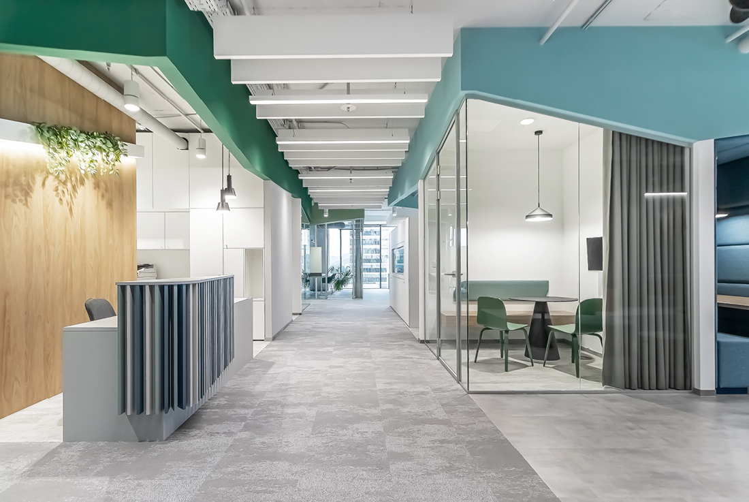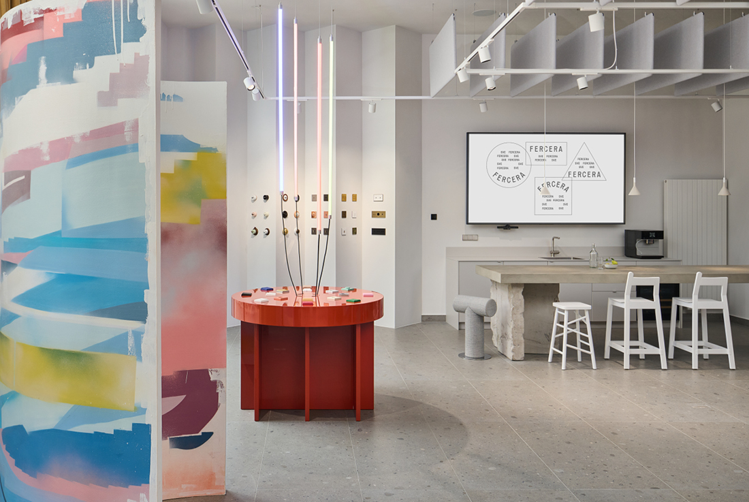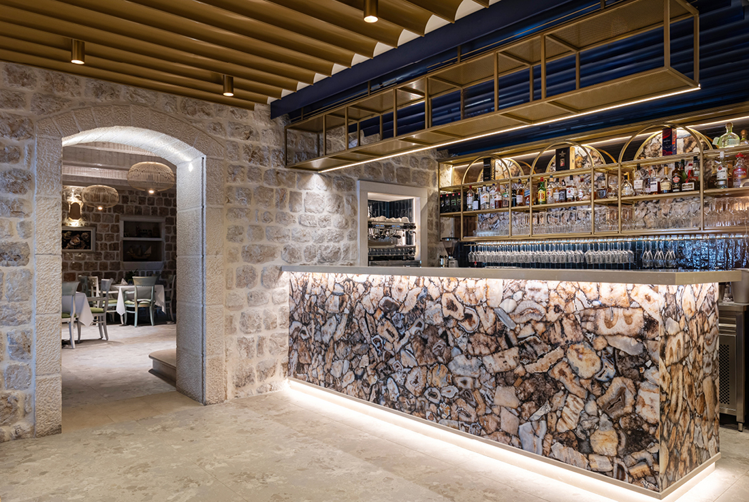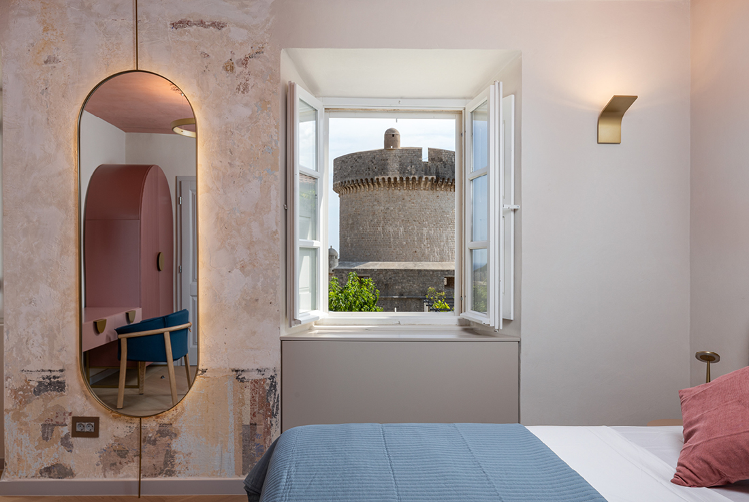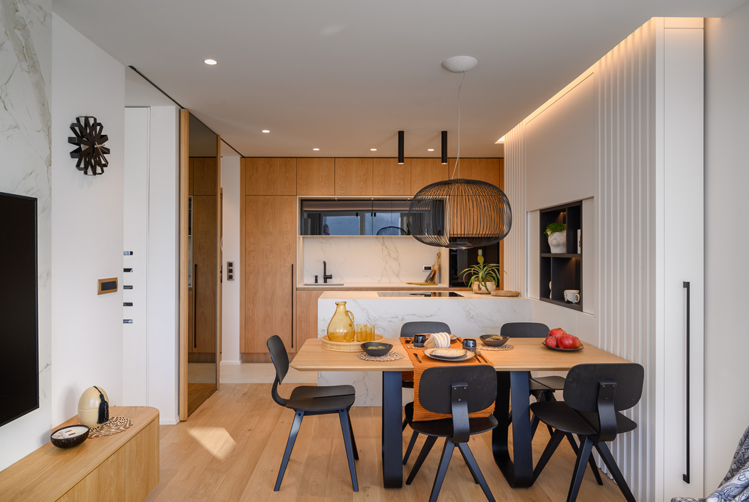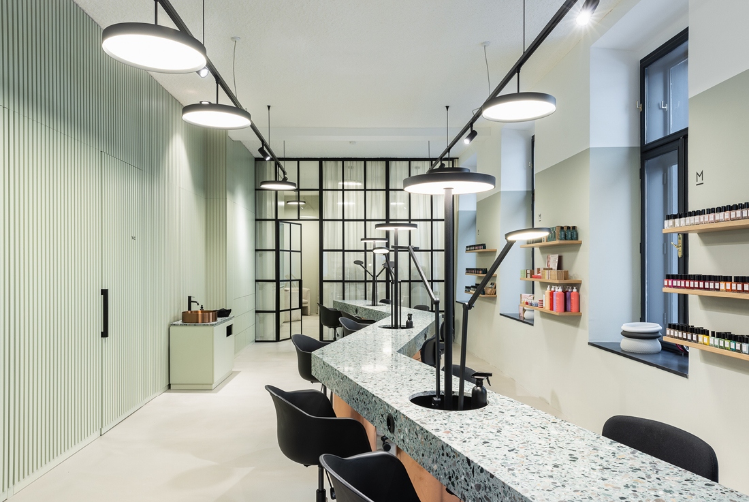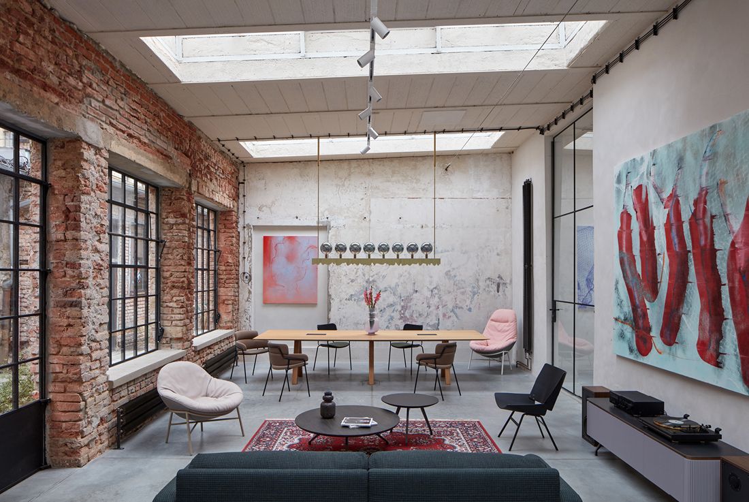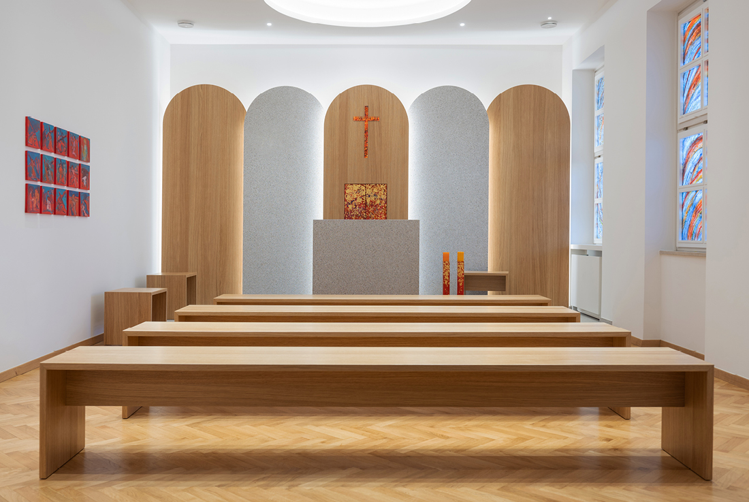INTERIORS
LARNACA AIRORT – SKALA LOUNGE
Located at Larnaca Airport, SKALA Lounge offers travelers a gateway into the city’s rich history and culture. Its design blends architectural heritage, material authenticity, and modern functionality, creating a space with a distinct sense of place. Drawing inspiration from Larnaca’s landmarks, the lounge features arches reminiscent of the Kamares Aqueduct and limestone elements reflecting Larnaca Castle. Traditional clay pot lighting and pampas grass reinforce the local character, blending historical
LUNO Café
Luno Café in Chișinău is designed with a minimalist and modern aesthetic, blending coziness with contemporary style. The interior combines neutral colors, soft lighting, and natural materials to create an inviting atmosphere that caters to both casual coffee drinkers and those seeking a comfortable workspace. The café’s layout features simple yet elegant furniture, such as wooden tables and chairs, which complement the earthy tones throughout the space. This combination
Resalta offices
Resalta: A New Office for Growth and Collaboration Resalta, a leading provider of decarbonization-as-a-service in Central and Eastern Europe, has moved to a new office space designed to support its expanding team and foster collaboration. The relocation unites all employees on a single floor, creating a green, innovative workplace centered on creativity, well-being, and productivity. Situated in Ljubljana’s Crystal Palace, the 610 m² office features a flexible open layout,
Fercera showroom
Fercera, a new brand from Elektro-Prelog and Ascomm, introduces a sophisticated showroom that blends innovation and quality. The space showcases leading brands such as Jung, Kinnarps, Mennekes, Sonos, and others, providing visitors with a unique and immersive experience. Key to the design is modular furniture and adaptable systems, enabling effortless reconfiguration of the space. A standout feature is the movable panel created in collaboration with Graffiti na Gradele and
Restaurant Kapetanova kuća
Our goal was to create a restaurant that celebrates the beauty of the sea, blending elements of nature with culinary artistry. The new design highlights exquisite cuisine within a visually captivating setting. Dining chairs in dark brown bronze and mint green have been carefully selected to complement the elegant and comfortable ambiance, while lighting fixtures inspired by sea motifs enhance the unique atmosphere. The luxurious restroom features marble tiles
Villa Spindler
Heritage Villa Spindler, a culturally protected Baroque villa from the 18th century, is located near the historic old town of Dubrovnik, offering a central view of the iconic Minčeta Tower. Restored in accordance with the conservation guidelines of the Ministry of Culture of the Republic of Croatia, the project masterfully combines historical architecture with modern luxury while carefully preserving the villa's original charm and beauty. The villa features eight
Prenova tipičnega blokovskega stanovanja iz sedemdestih let / Renovation of typical block apartement from the seventies
Block settlements in Slovenia, constructed between 1960 and 1990, account for 39% of the country's building stock. These apartments were built economically and to standardized designs, but due to their age, many are now in poor condition, with some even abandoned. Revitalizing these apartments could play a significant role in addressing the housing crisis and preventing urban sprawl into green and agricultural areas. We recently completed the renovation of
.MOOI
MOOI, a 'Beauty & Concept Store' located in Vienna's 8th district, captivates visitors with its clean, urban design that is immediately noticeable upon entry. The reception counter, which doubles as a bar, features black, jagged terrazzo supported by copper bases and is set against a backdrop of curved concrete arches. This thoughtful interplay of natural materials like wood and stone, paired with delicate green tones, creates a warm and
foyer
The term 'foyer,' originally meaning a hearth, has evolved to describe a social hall designed for relaxation during breaks. This multifunctional space embodies the Marslab store concept, serving as a showroom, coworking hub, event venue, and photography studio. With its industrial design and serene atmosphere, the space fosters both focused work and creativity. Every corner is thoughtfully designed, supporting diverse purposes from product presentations to coworking meetings and events,
Koykan – fast food restaurants
Koykan is a franchise fast-food restaurant chain built around the concept of serving fresh, high-quality street food meals over the counter, without table service. The interior design intentionally incorporates natural materials to create a calming atmosphere - unusual for a fast-food setting. Oak wood is used for front counter slats, furniture panels, and seating areas; white brick cladding adds texture to the walls; sand-toned ceramic flooring and the brand’s
Chapel of the Incarnation of the Word of God
In 2022, the Družina Publishing House celebrated its seventieth anniversary. That same year, our premises underwent renovation, where diverse content is created for you. It has long been our desire to have a chapel within the house. During the renovation, the chapel was set up in a suitable room that is easily accessible to everyone while maintaining a peaceful and prayerful atmosphere. Holy Mass is celebrated in the chapel
Private Old Building Apartment Vienna
Private Apartment in Vienna (9th District) In this fully revitalized old building in the heart of Vienna, we developed an interior concept for the entire apartment, focusing on high-quality and predominantly sustainable materials and products. The traditional Viennese company Wittmann, with its outstanding furniture designs by Sebastian Herkner, served as inspiration for timeless design. The lighting fixtures also come from renowned brands such as OCCHIO, Kundalini, and FLOS. Staying


