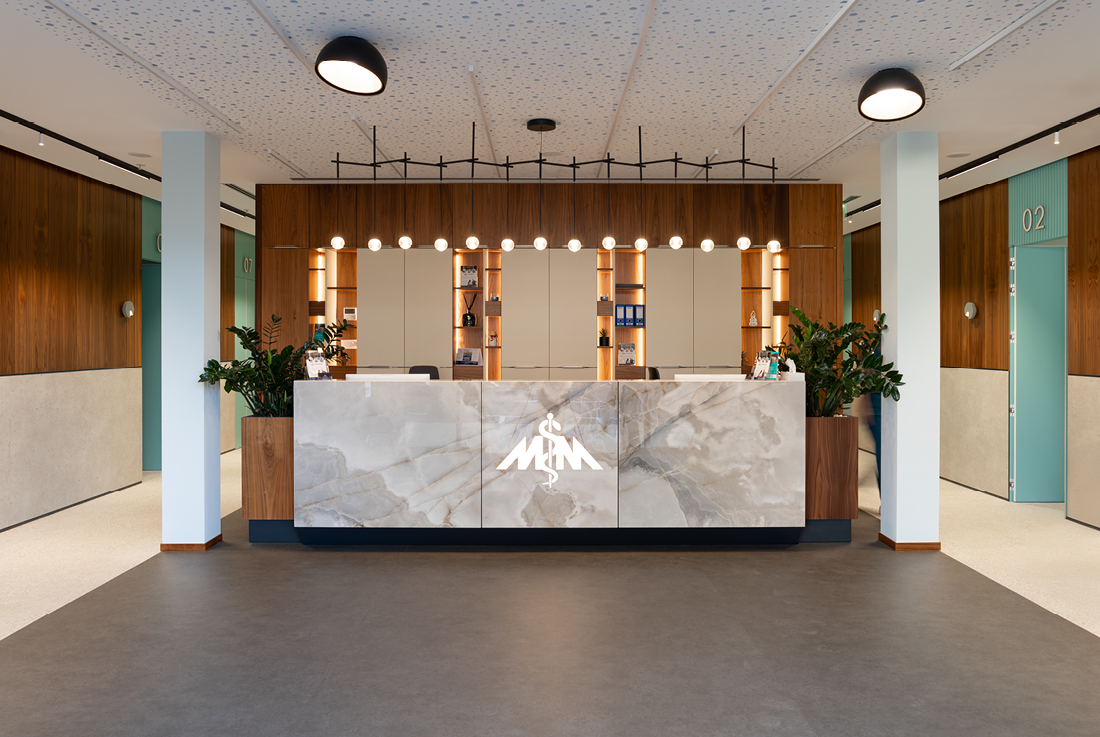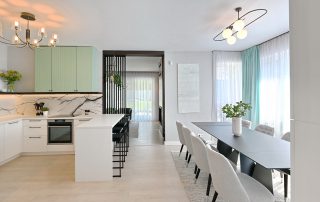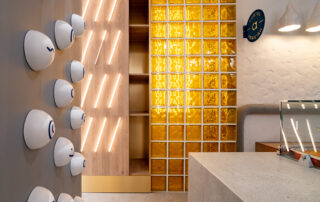The private health institution Milmedika was opened in an exclusive part of Tivat – Marina Porto Montenegro. The investor requested that the building’s interior design radiate warmth while retaining the characteristics of its primary function and reflecting the seaside character.
The facility includes all the necessary rooms for the proper operation of a private healthcare center: an entrance area with a reception desk, a laboratory block with all required rooms, and restrooms. Patients are directed from the corridor to consultation rooms. On the first floor, there are staff rooms, the director’s office, and a guest doctor’s suite.
The arrangement of furniture and furnishings was carried out according to the investor’s requests and in alignment with spatial possibilities. The interior features state-of-the-art materials recommended for its intended function, both in finishes and furnishings. The medical equipment is of the latest generation.
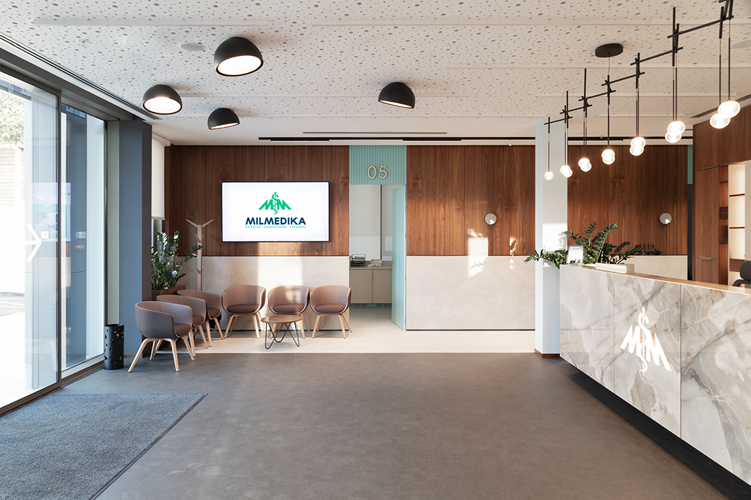
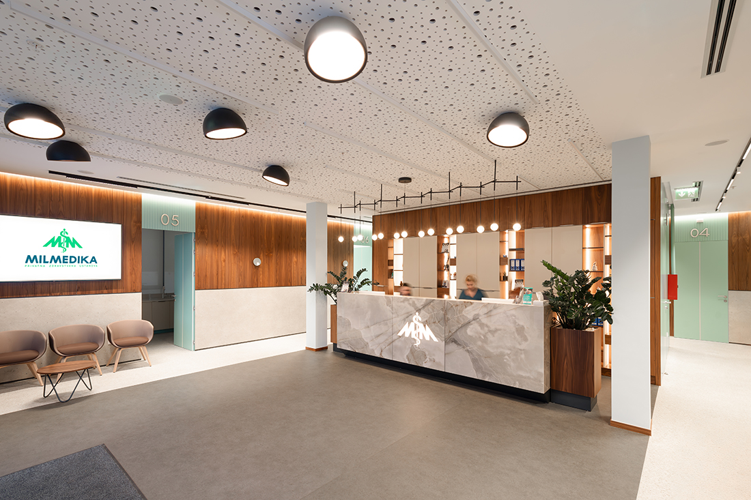
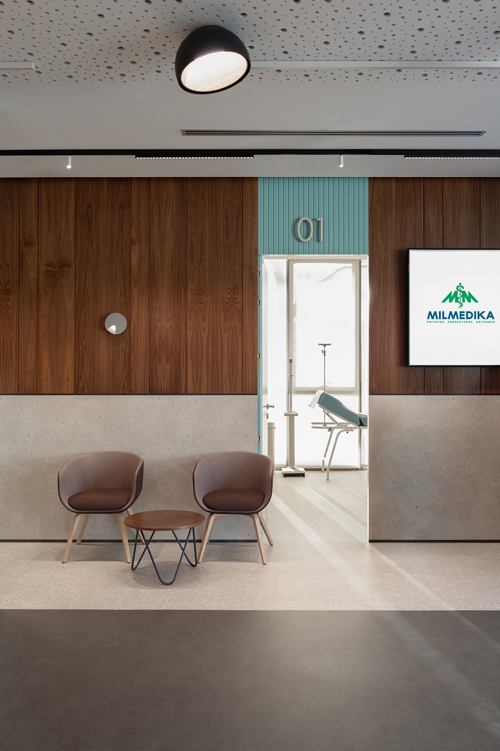
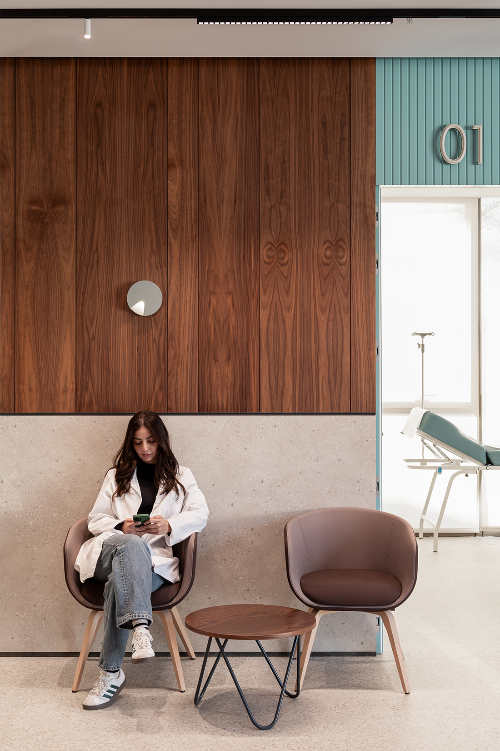
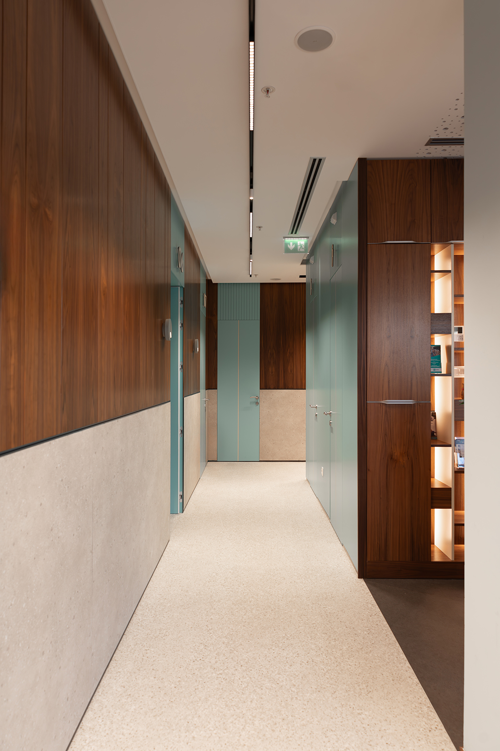
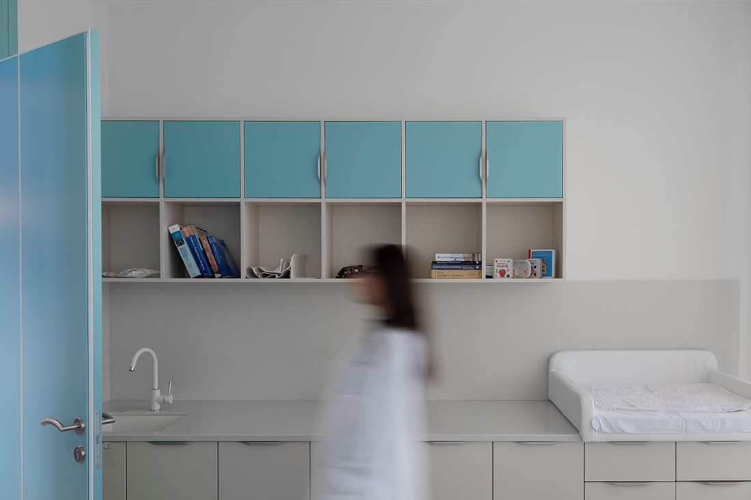
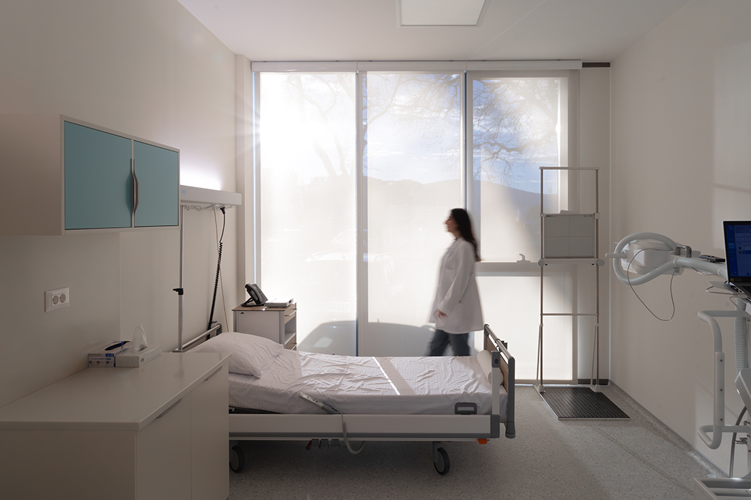
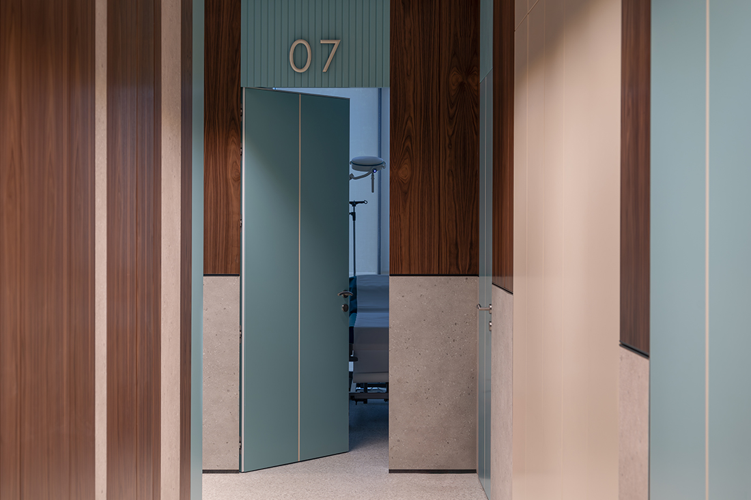
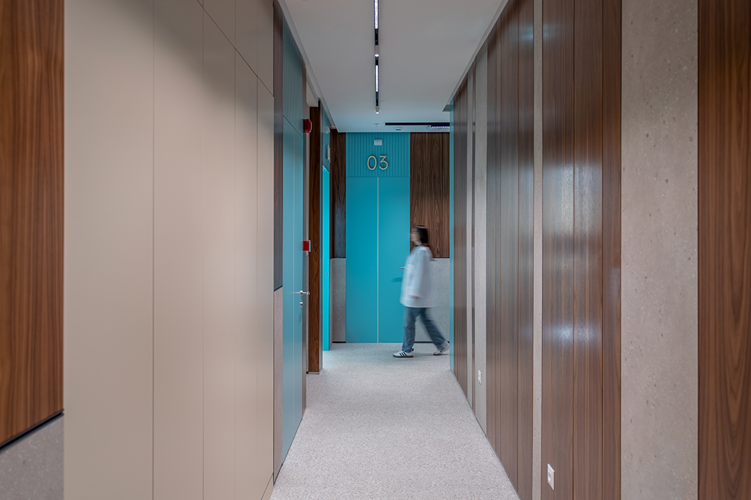
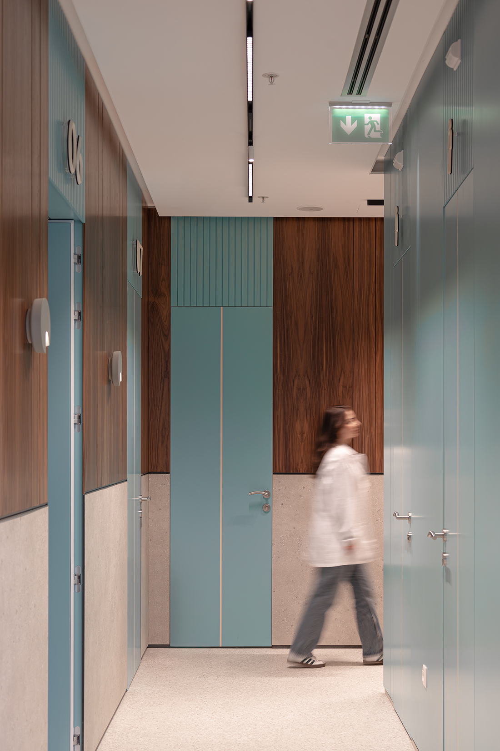

Credits
Interior
“Arterija Studio” d.o.o. Nikšić; Miljan Joković, Ivana Višnjić Darmanović, Stefan Ugrinovski, Jelena Petrović Njegoš, Tijana Lješković
Client
PZU “Milmedika”
Year of completion
2024
Location
Tivat, Montenegro
Total area
320 m2
Photos
Lejla Hadžibegović


