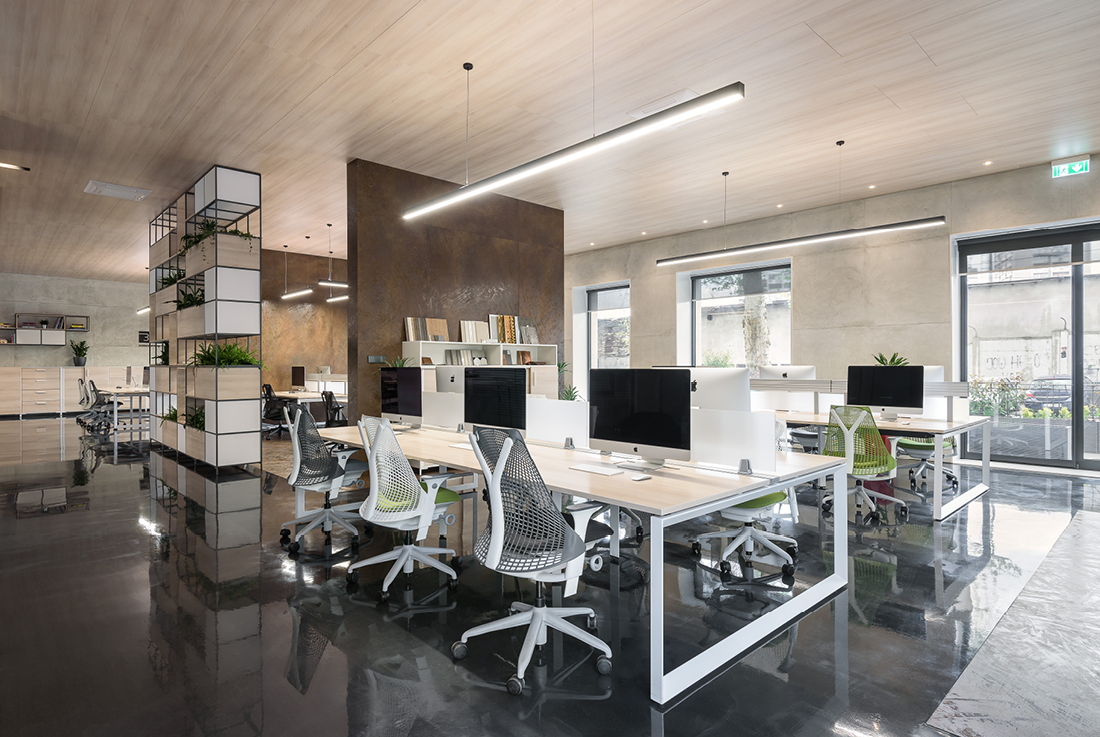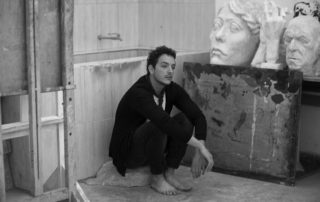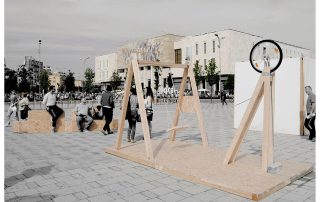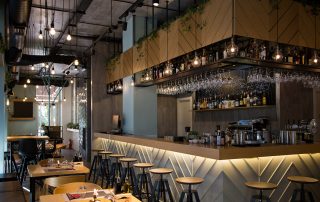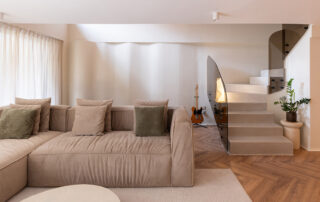Interior design for our new office space – an architectural studio based in Belgrade, for 50 employees. At the core of the design concept for the new space where our office is located is a cube, but not the first association we have with a cube (as something solid, compact, and closed). This is more about a loose and airy cube – both in the domain of space and its multi-functionality, as well as in design elements, the play of light, and reflection.
The central corridor, in accordance with its position, is the most dominant and, we can safely say, unique in its design. Its dominance is reflected in its multifunctionality, but also in its aesthetic moment. It is not just a partition that separates two spaces, two functional units. It is also a carefully designed shelf, created by the dynamic arrangement of the placed cubes, and it is a porous structure that dominates the interplay of fullness and emptiness.
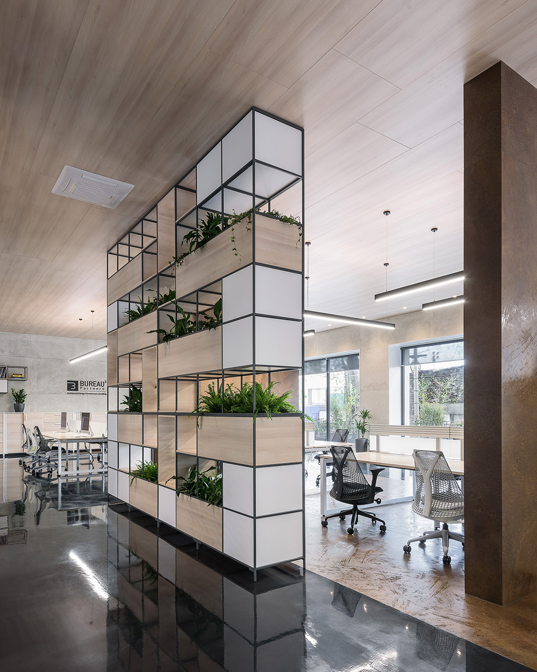
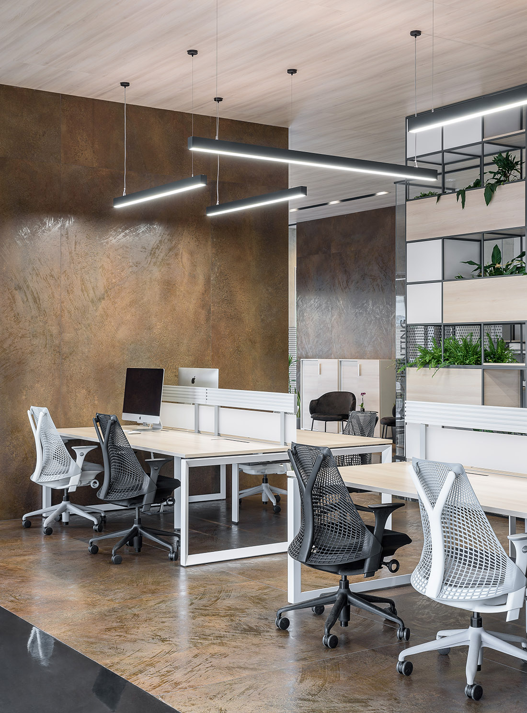
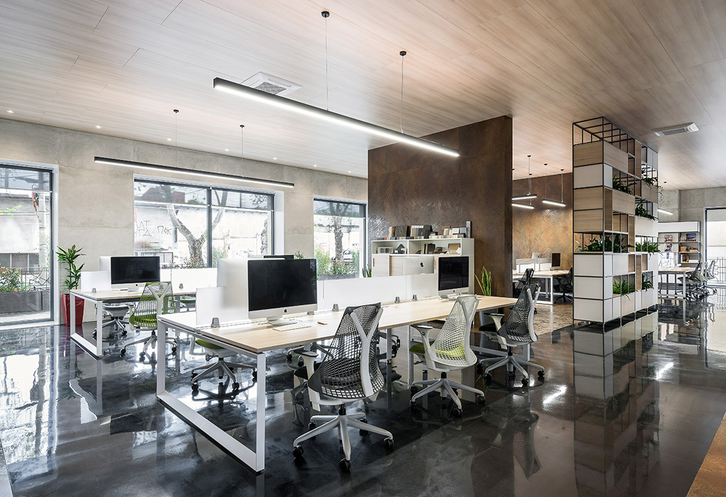
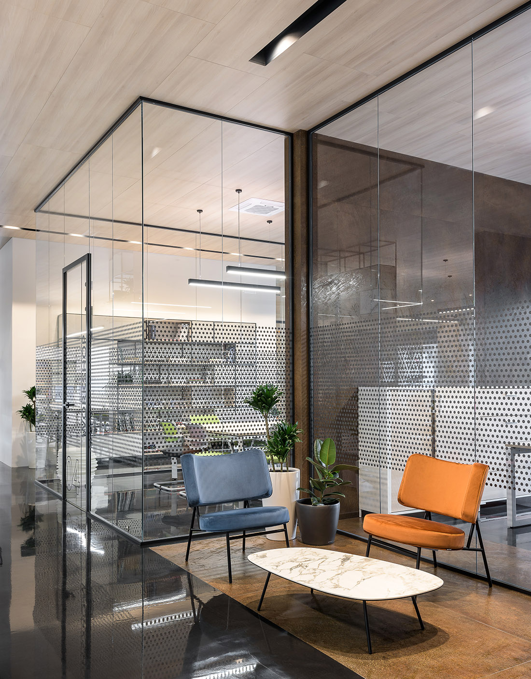
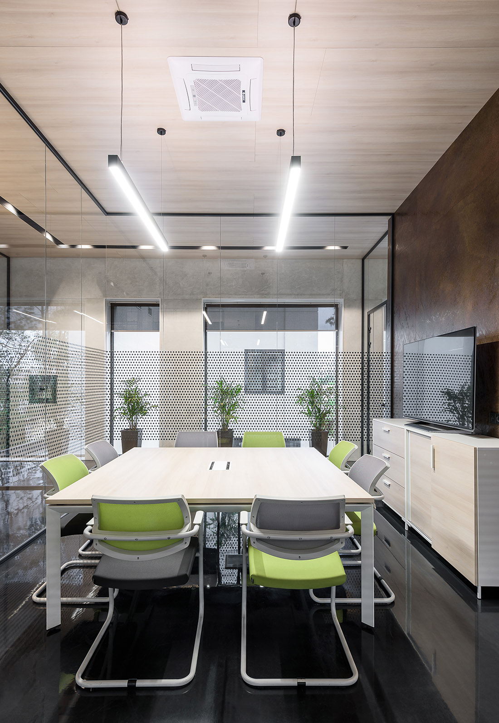
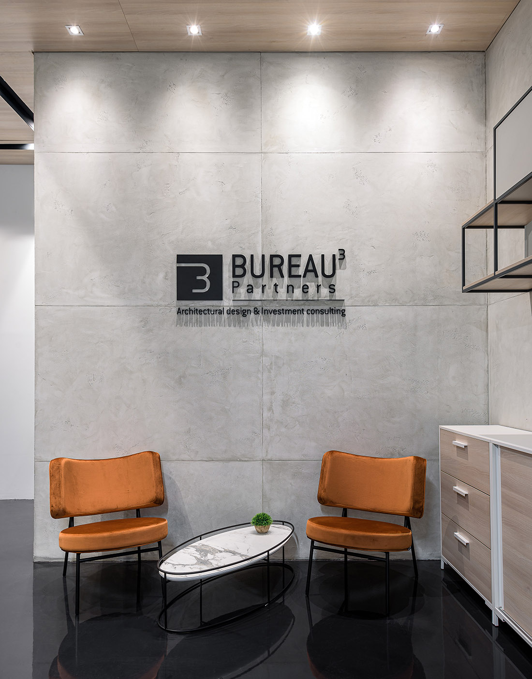
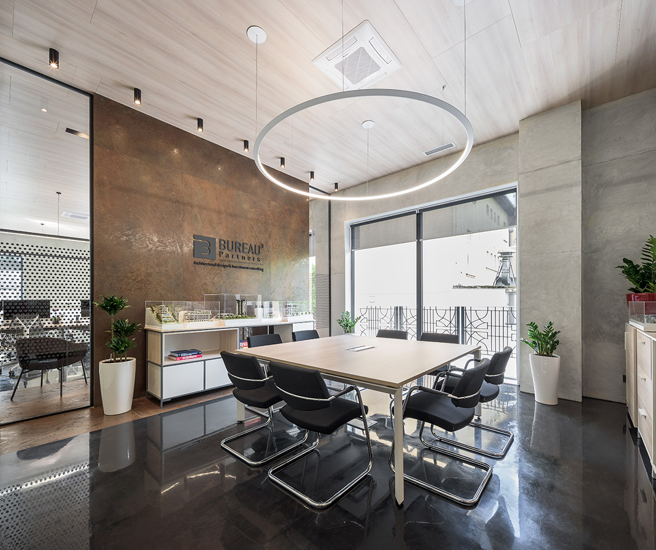
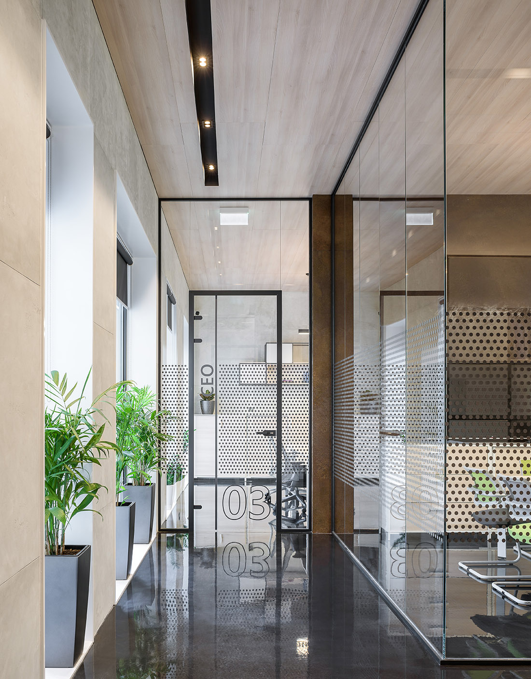
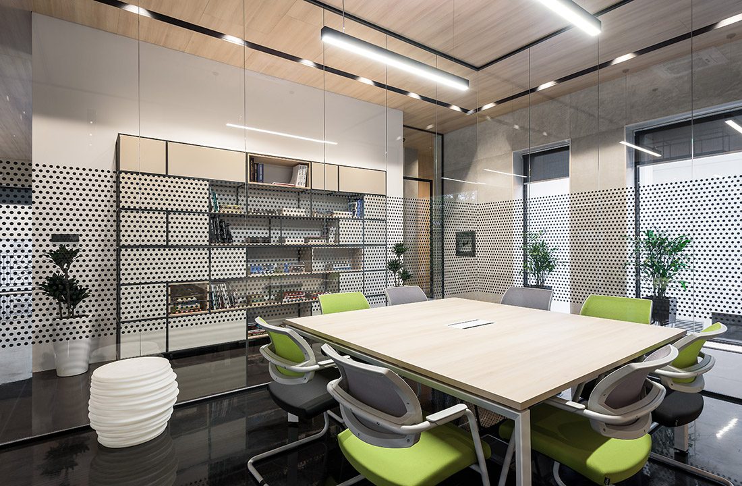
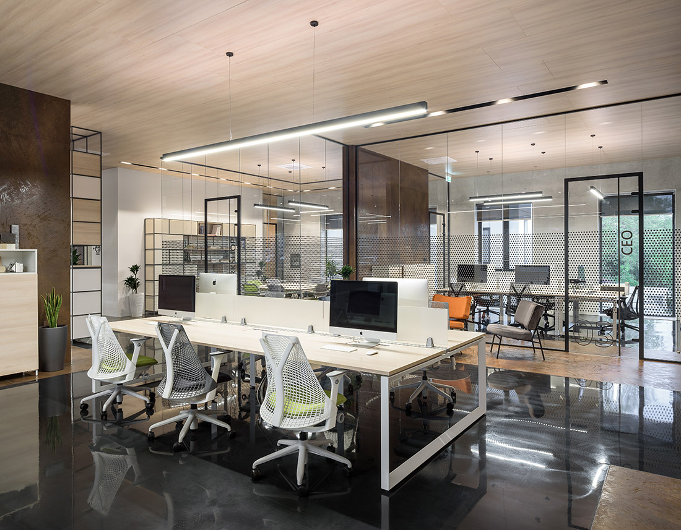
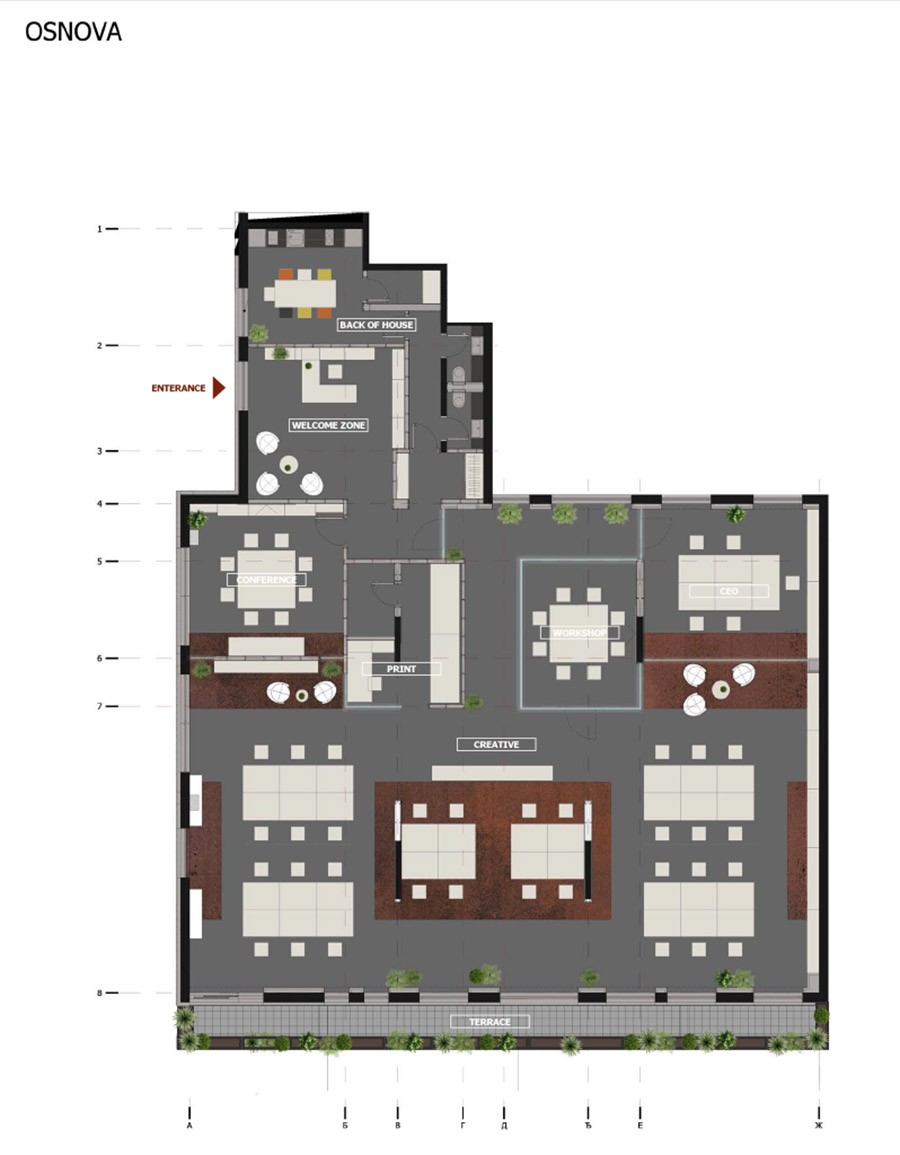

Credits
Interior
Bureau Cube Partners; Milan Raskovic, Nadica Davidovic, Sanja Kostic
Client
Bureau Cube Partners
Year of completion
2021
Location
Belgrade, Serbia
Total area
380 m2
Photos
Milos Martinovic


