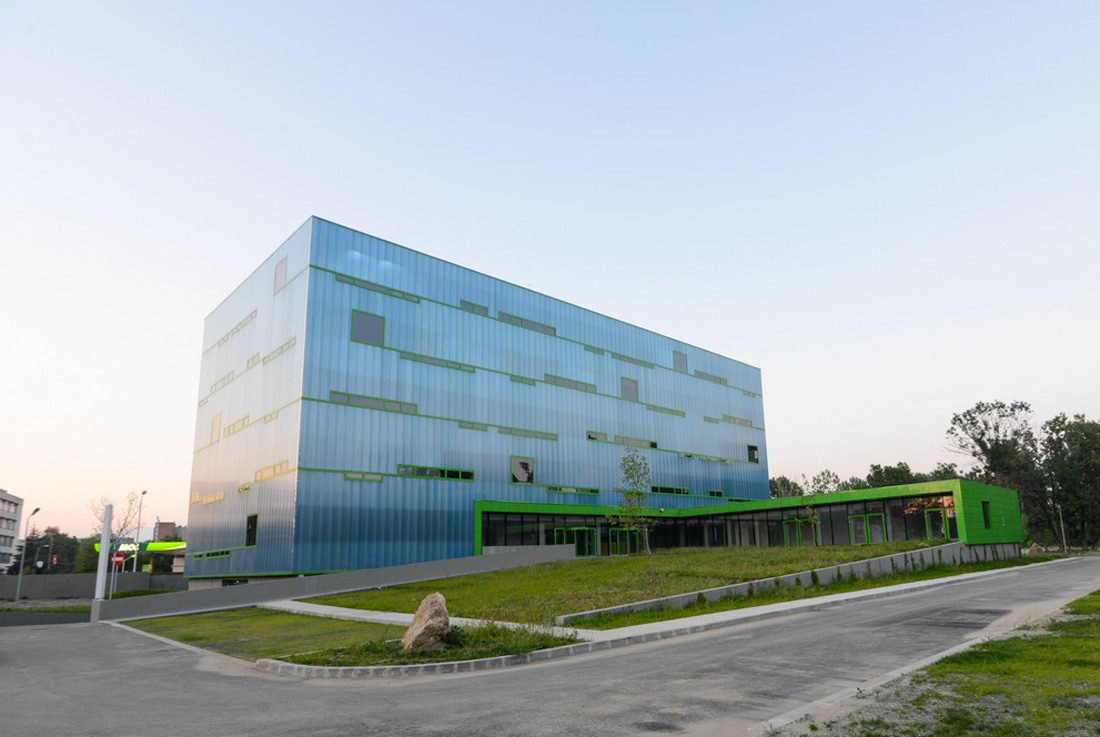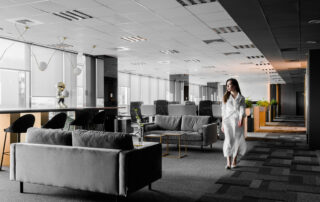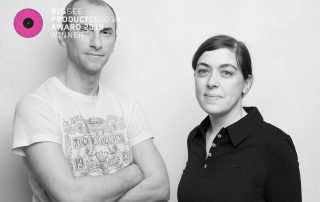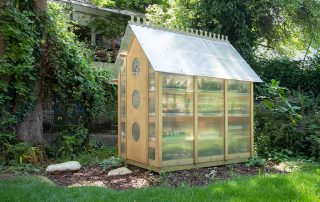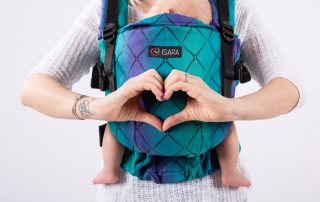The IT&C business incubator will be part of a territorial network of similar equipments and will serve as an urban landmark within a wider project that aims to change the use of an old industrial site.
INCUBOXX is a council building meant for young graduates who want to start a business within the IT&C sector. For this reason, the building is equipped to serve firms in two business stages: the incubation stage (3 years) and the consolidation-development stage (2 years). Exhibition spaces, conference rooms, a cafeteria, a gym, a climbing wall and a terrace are all at any young business man’s disposal at INCUBOXX. As a result, the colour and material selection for the design is inspired by two main concepts: youth and sustainability.
Located on a problematic site, between the slope of a train track and a busy boulevard crossing a derelict industrial area, the building’s purpose is to improve the land it sits on both visually and functionally while containing its activity within a medium-sized volume (21070 cubic meters). The design follows landscaping principles: the artificially folded land integrates the slope of the train track and rises the ground floor. The main office building’s west facade faces the boulevard, offering a colourful background for urban activity.. Reminding of a circuit board, it is mounted on the horizontal structural grid which expresses itself through the horizontality of the windows. From the inside, these windows frame views of the city at eye level. To enter INCUBOXX one must go up a gradual slope towards a lower transparent volume which contains auxiliary functions such as the cafeteria and the gym. From this level the parking spaces and service rooms become visible through the cracks and folds of the land below. The ascent continues throughout the building. From the informal entrance one is greeted by the multi-storey atrium which brings fresh air and light inside. One can literally climb up the light shaft on the climbing wall and arrive on the top of the building where the terrace is and where the cityscape unfolds. The blue translucent skin, which changes its colour during the day and glows during the night is made from polycarbonate.
One of the main features of the building is the fact that it is self sustained through passive cooling and natural lighting. The interior atrium is the element that supplies light and ventilation to the core of the building. For the rentable office space, the windows provide both the optimum air exchange and natural lighting, while the translucent polycarbonate facade filters and optimizes the light levels. At ground level, the vertical systematisation within the landscape allows for the car park to be hidden from view, covered by the land and also naturally ventilated. Additionally, the folded landscape and intensive planting creates a microclimate in which the air movement is controlled in order to keep a stable temperature around the building during the summer while also protecting the interior space from traffic noise.
INCUBOXX is a cost-effective building due to two main aspects: it was cheaper to build and it has lower running costs than other office buildings in Timisoara. The construction budget was met through substituting the typical glass facade with a more efficient and cost-effective material: the multilayered heavily insulated polycarbonate. Moreover, because the running costs needed to be as low as possible for the newly graduate tenants, the design revolves around renewable energy principles. The atrium is a good example for the design’s passive cooling strategy. Using the stack effect, it naturally ventilates the central area of the building while also bringing natural light in, eliminating the need for mechanical ventilation during the summer and artificial lighting during the day. Another good example is the office space, where the windows exclude the need for artificial ventilation, while the translucent polycarbonate provides filtered natural light.
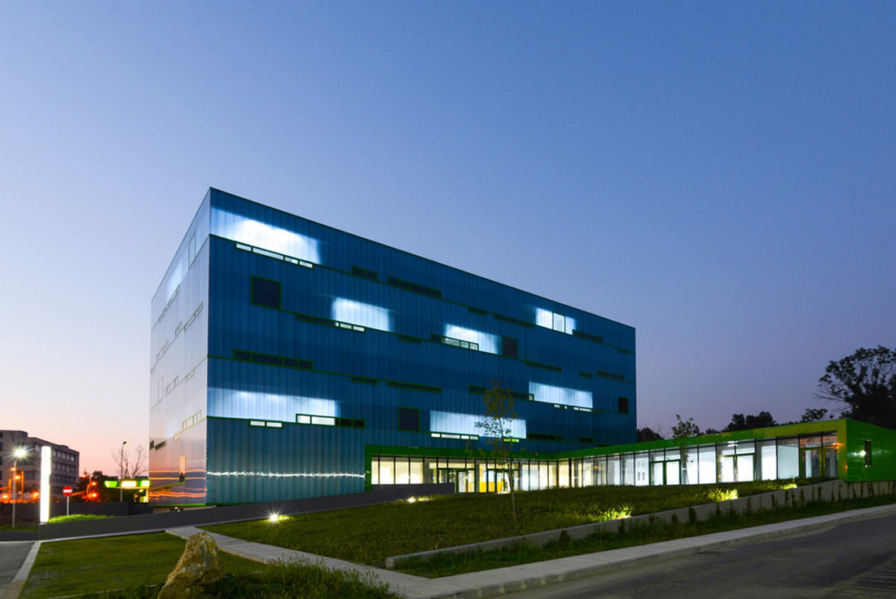
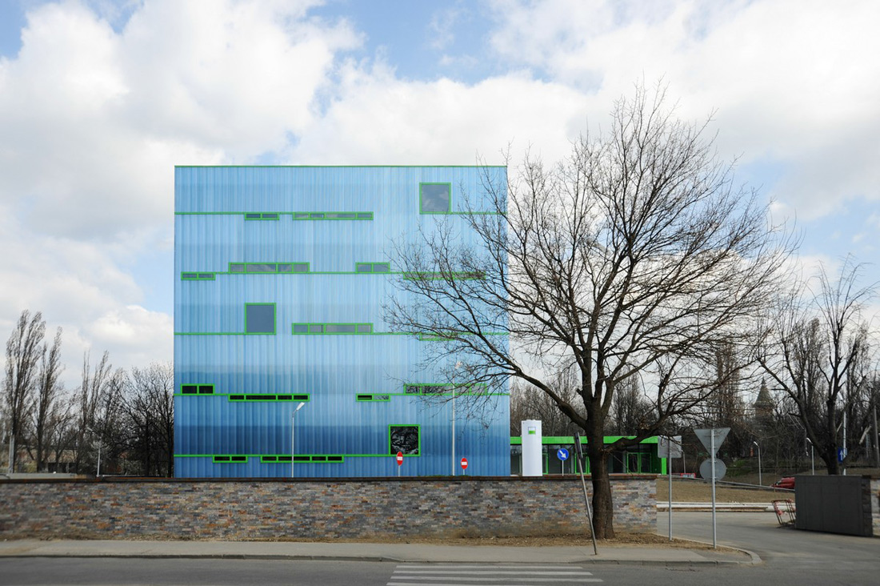
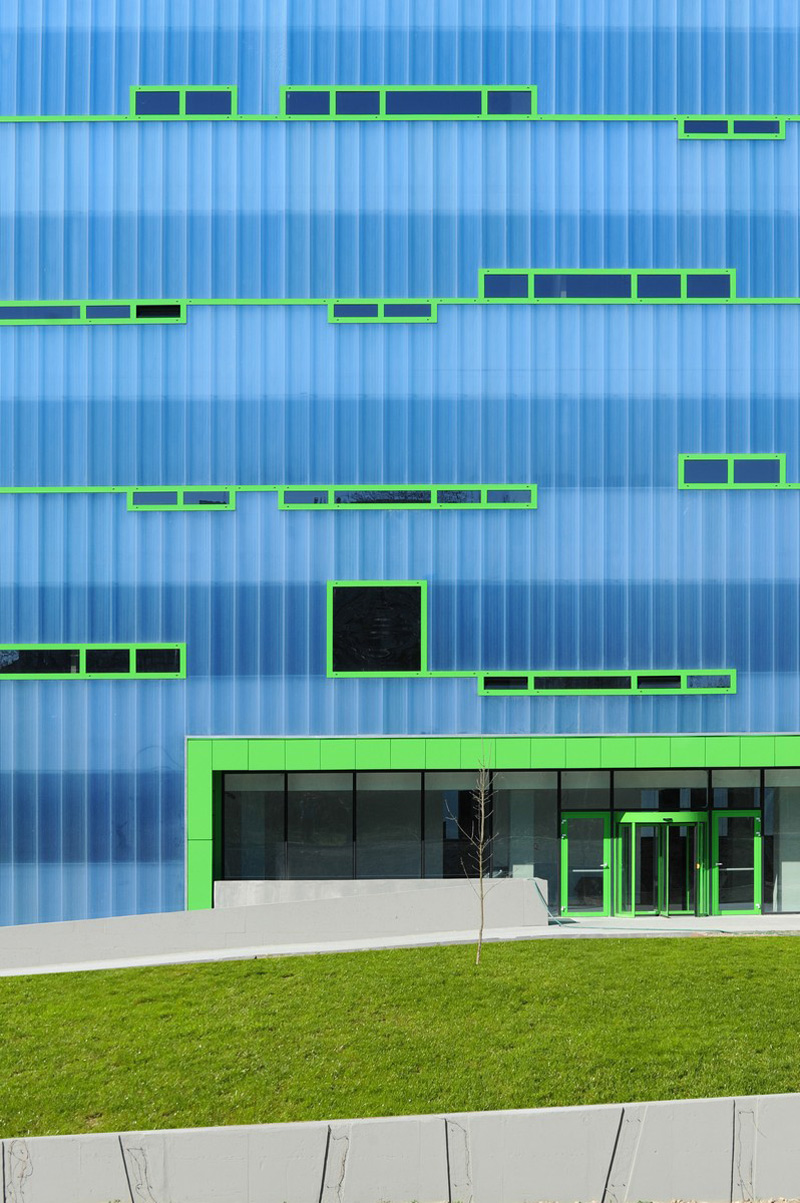
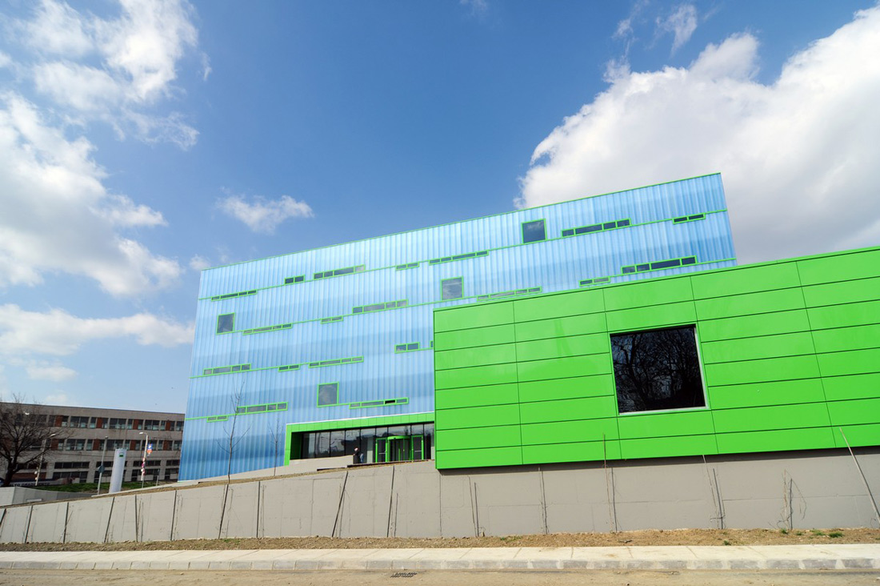
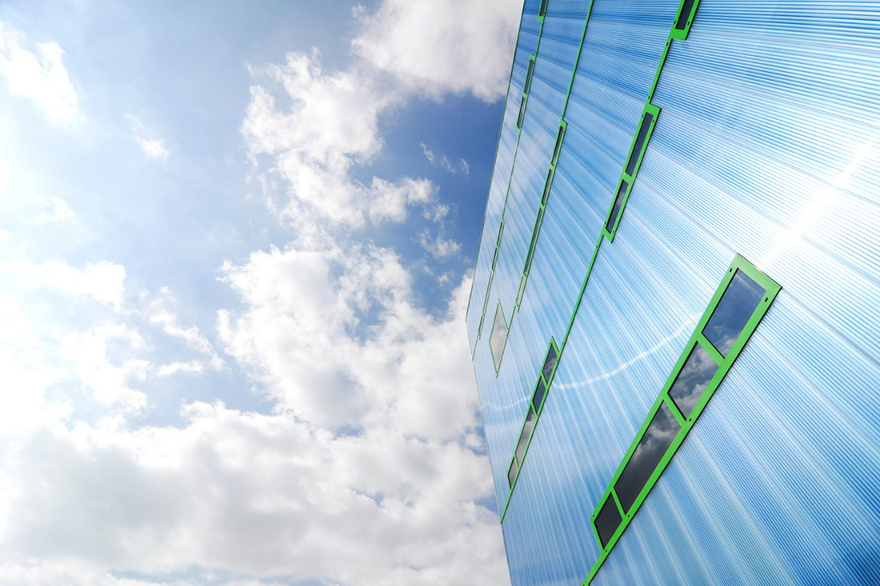
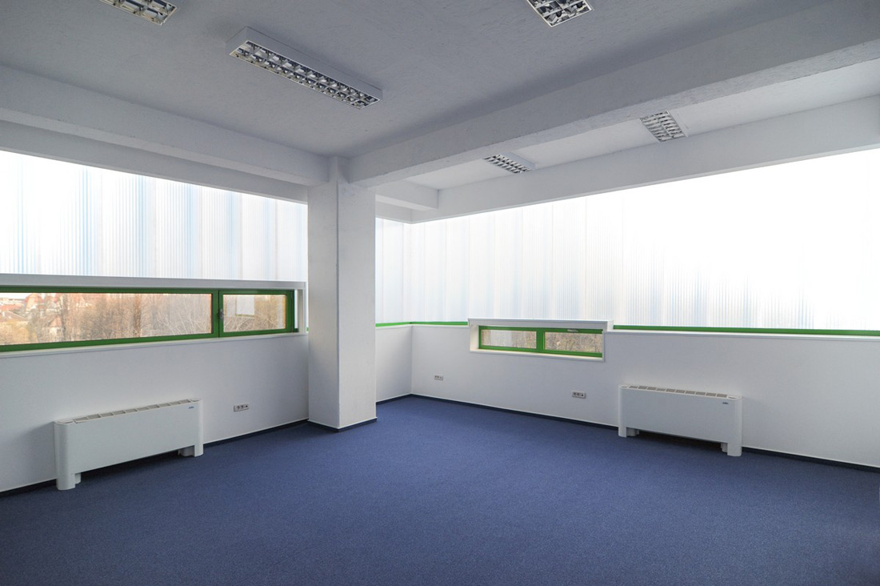
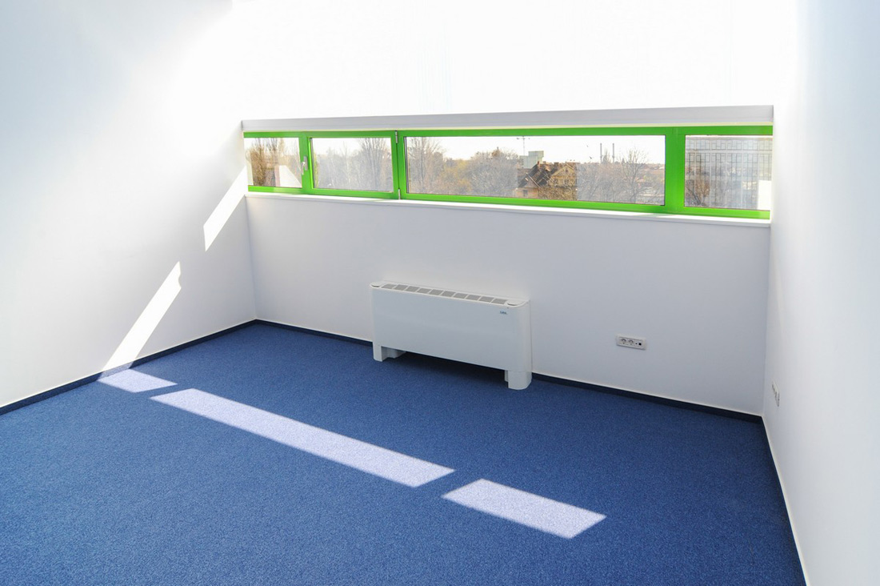
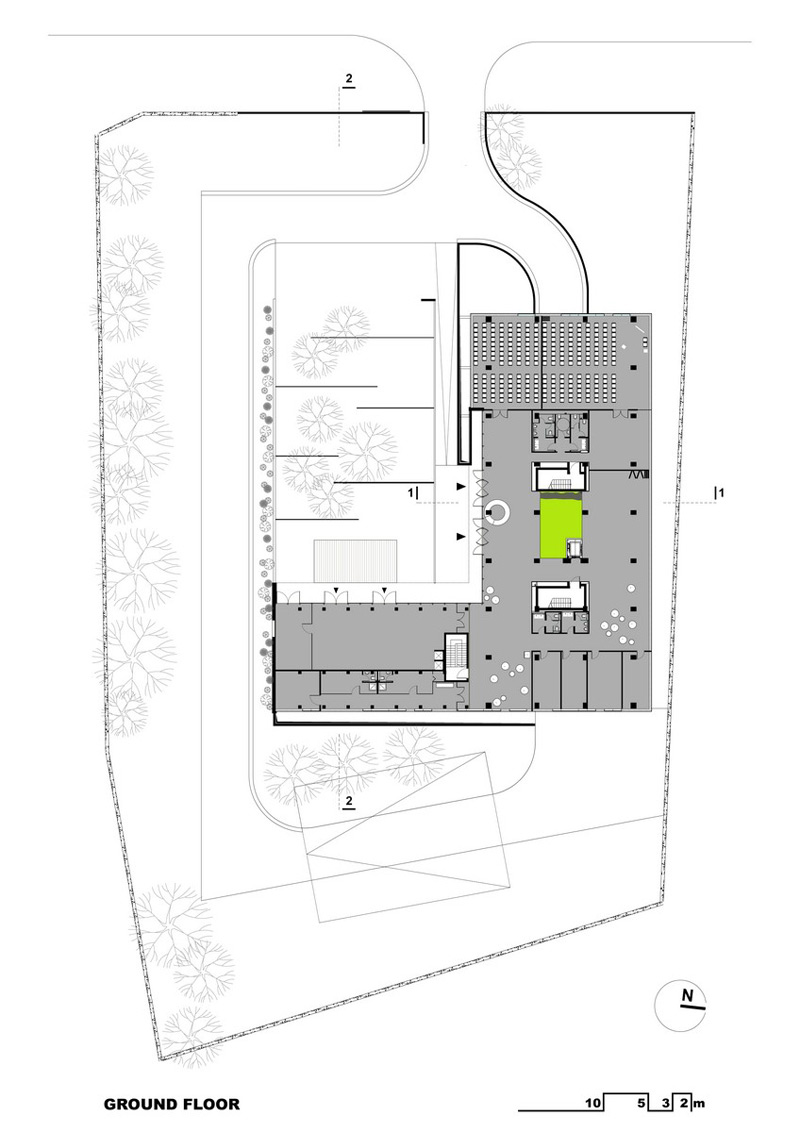
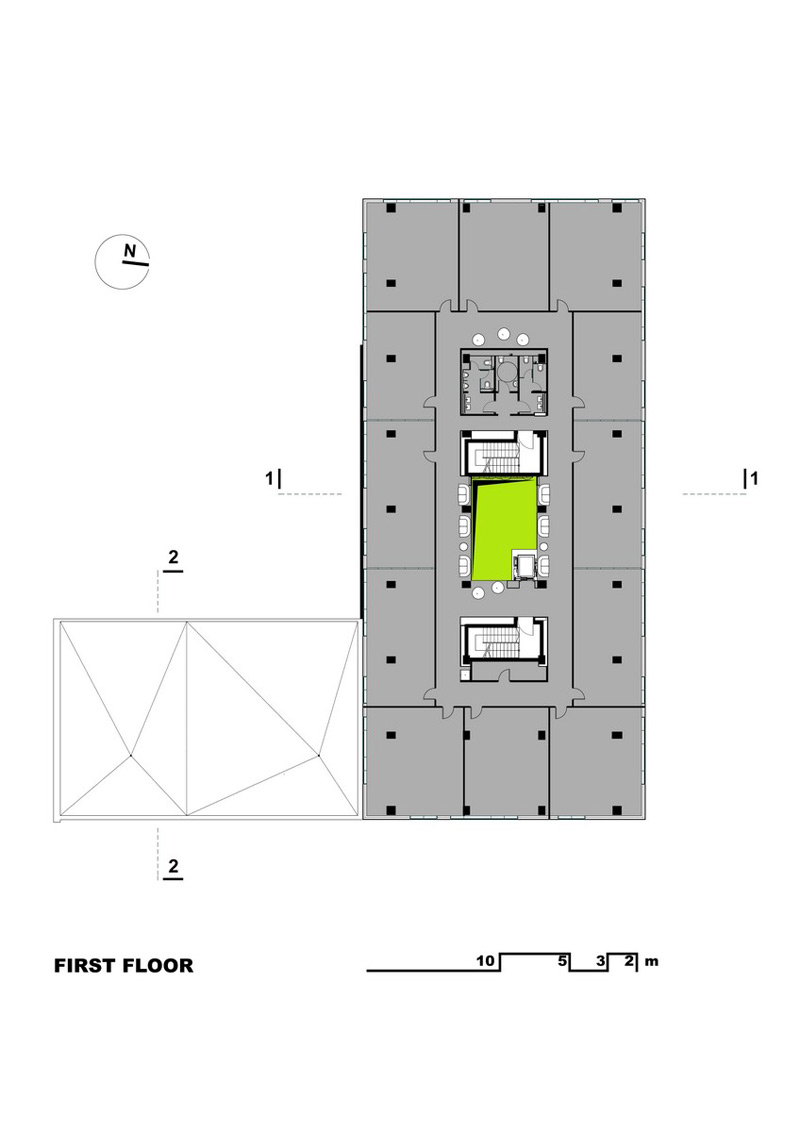
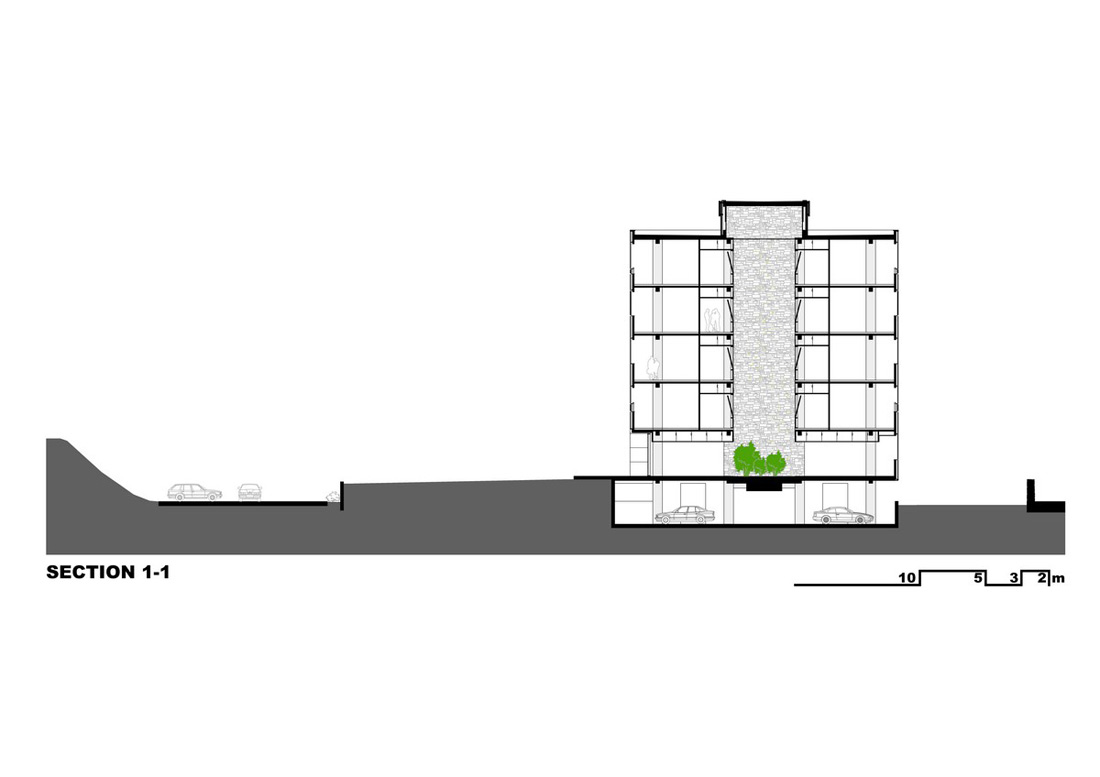
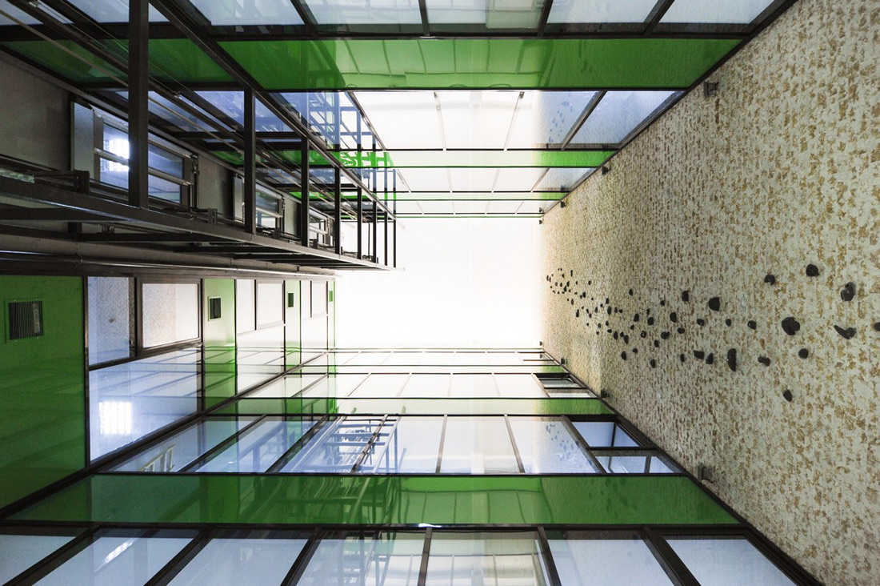
Credits
Architecture
Andreescu & Gaivoronschi; Ioan Andreescu, Dan M. Munteanu
Colaborator
Szabo Andrea Katalin, Dan Damian, Alexandru Malaescu, Iulia Fratila, Mihai Ungur, Paul Carabas, Ligia Stafie
Structual engineering
T.H.M. Plus
Location
Timisoara, Romania
Total area
6.311 m2
Photos
Ovidiu Micșa


