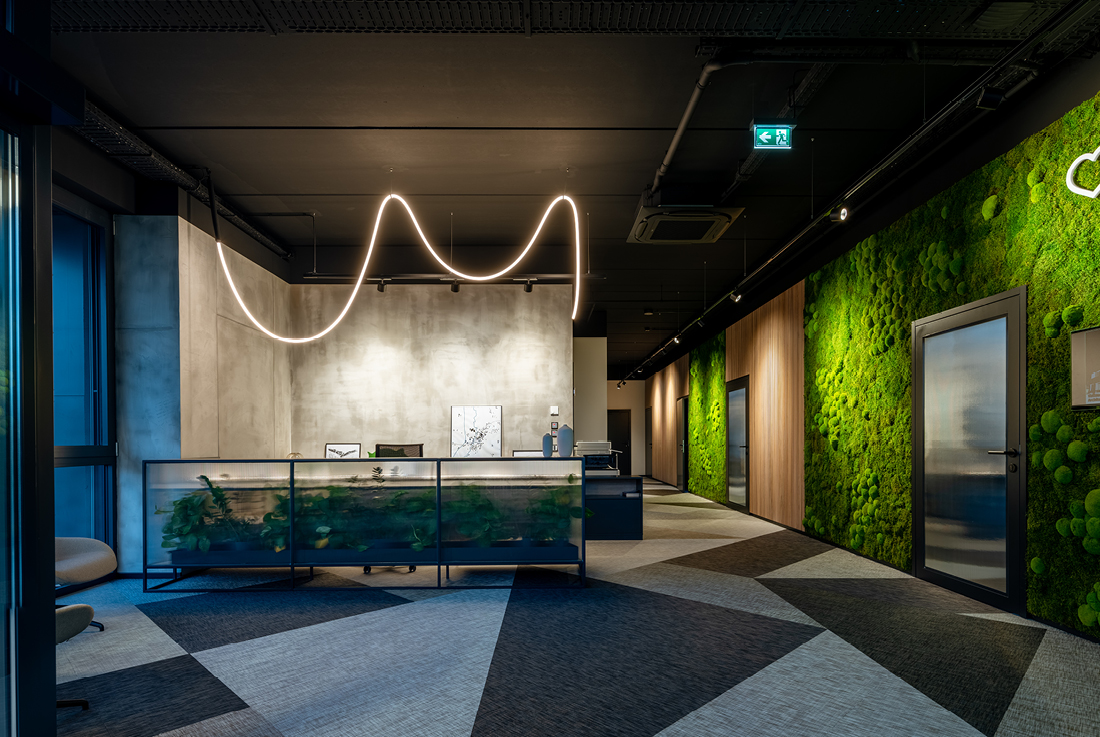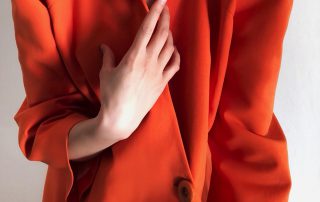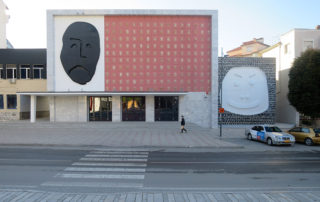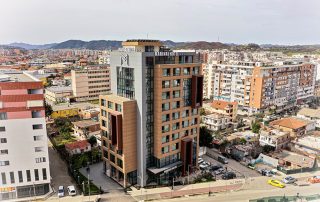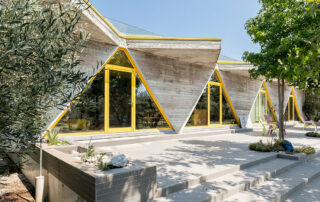The offices serve as the main office for Steirerfleisch administration as well as Smartr. Solutions, their partner company. Since the building itself was already in the process of being built, not many changes could have been made to the structure itself. One of the first things we decided to do was scratch the “dropped ceiling” from the existing plans and open up the space. The walls were replaced with custom-made glass walls. The middle part is made with ribbed glass, providing privacy to the employees while maintaining the feeling of open space.
The ribbed glass element is repeated in furniture elements – like the lobby counter and the kitchen. The material palette is reduced to essential elements like – black metal frames and dark furniture elements are perfectly complimented by the warm ash wood and the greenery elements spread around the interior. Attention to detail between these elements is what brings the project to life.
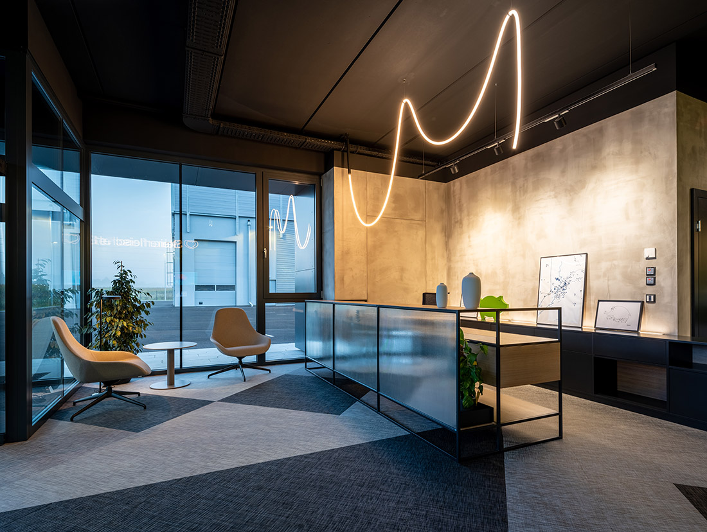
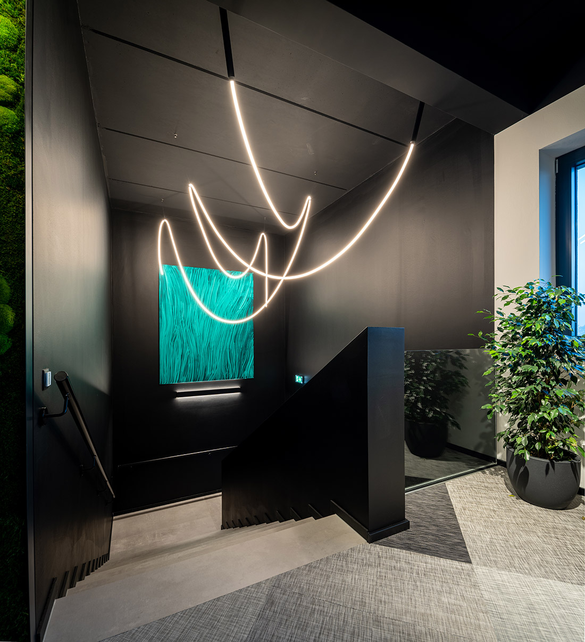
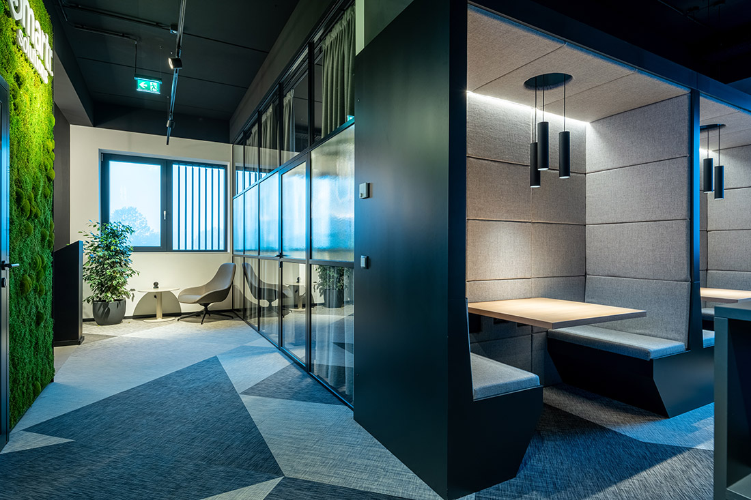
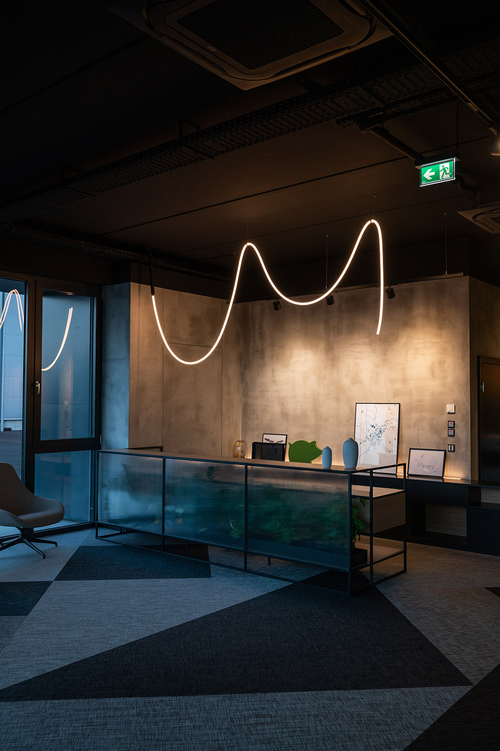
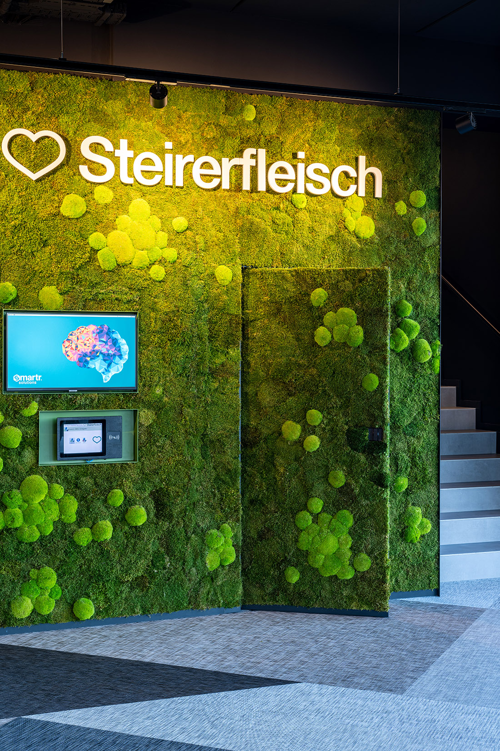
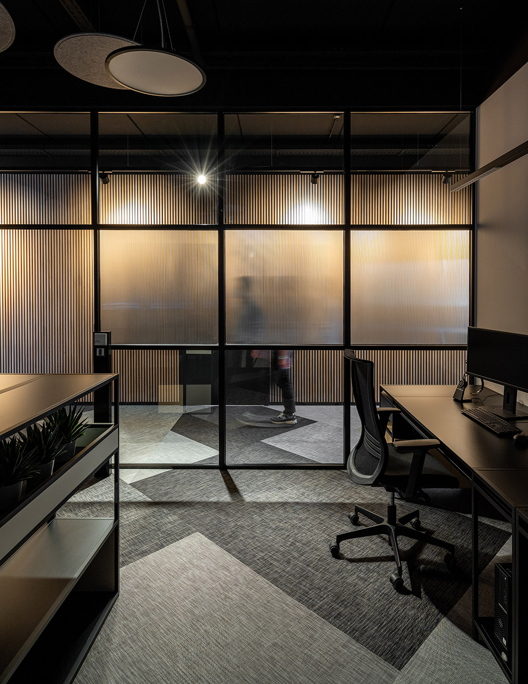
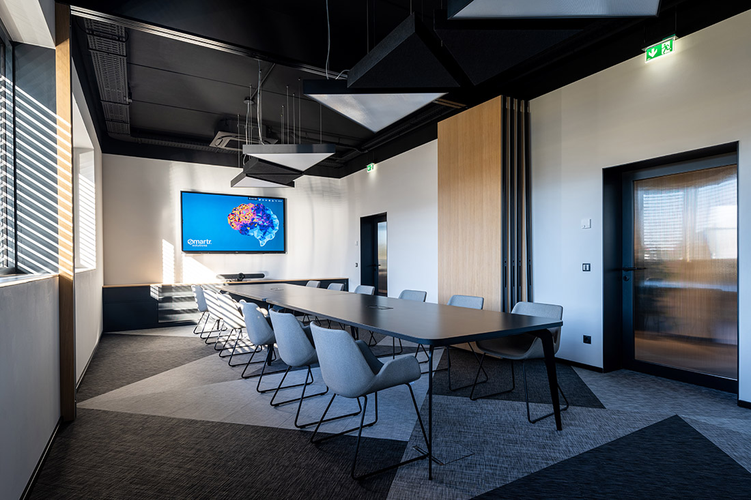
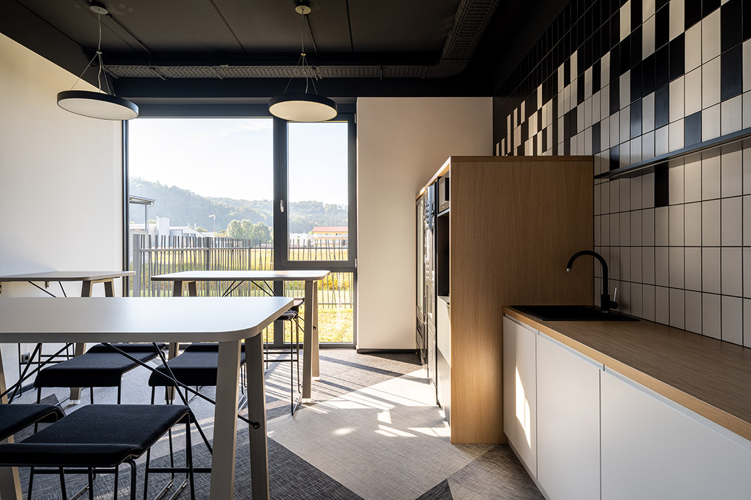
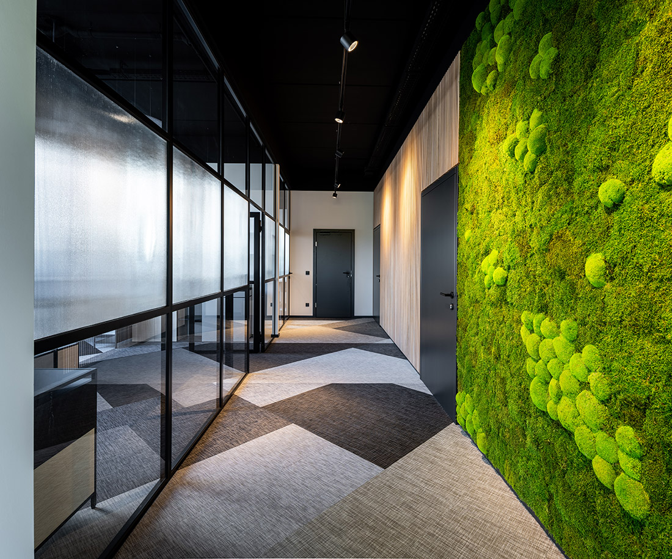
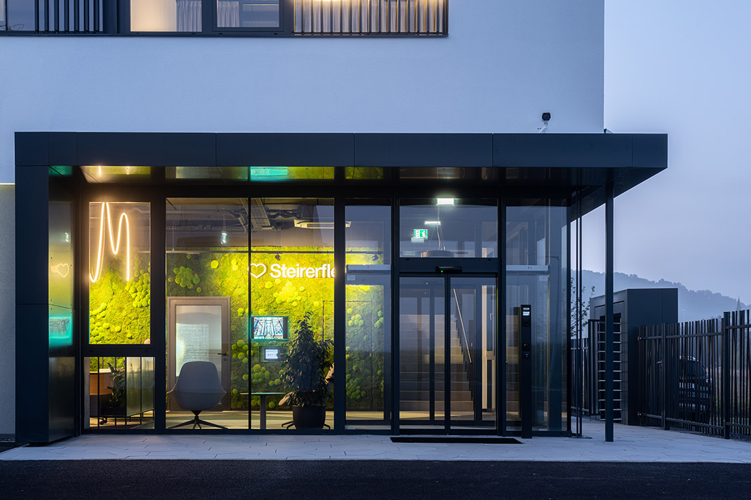
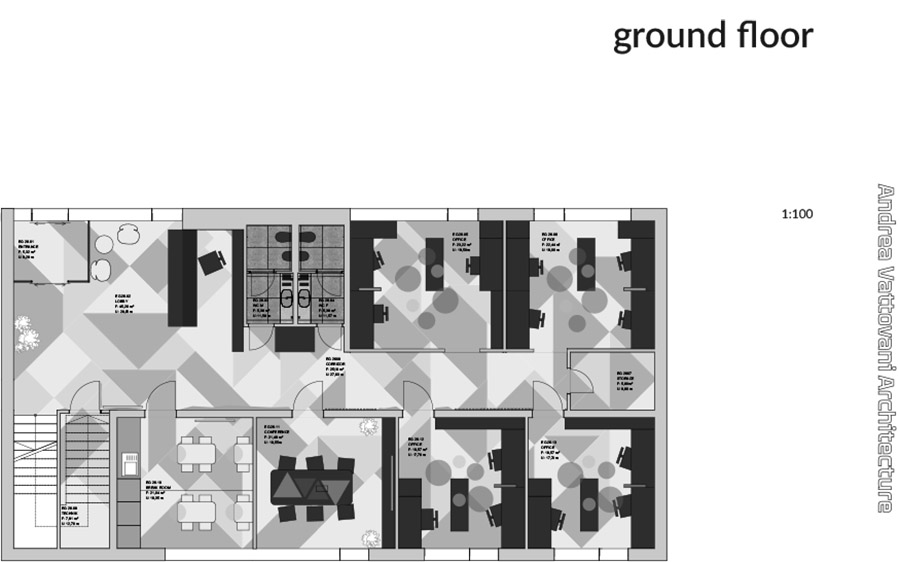
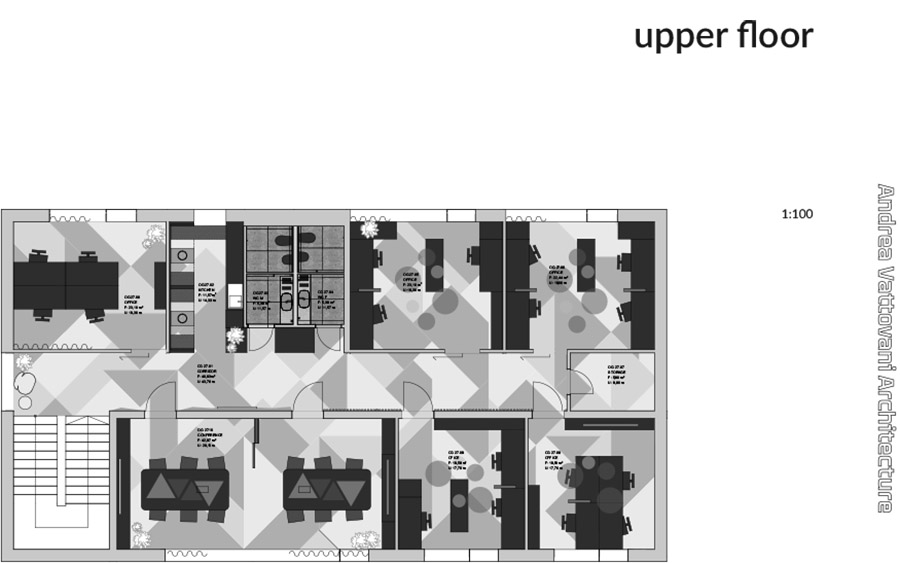
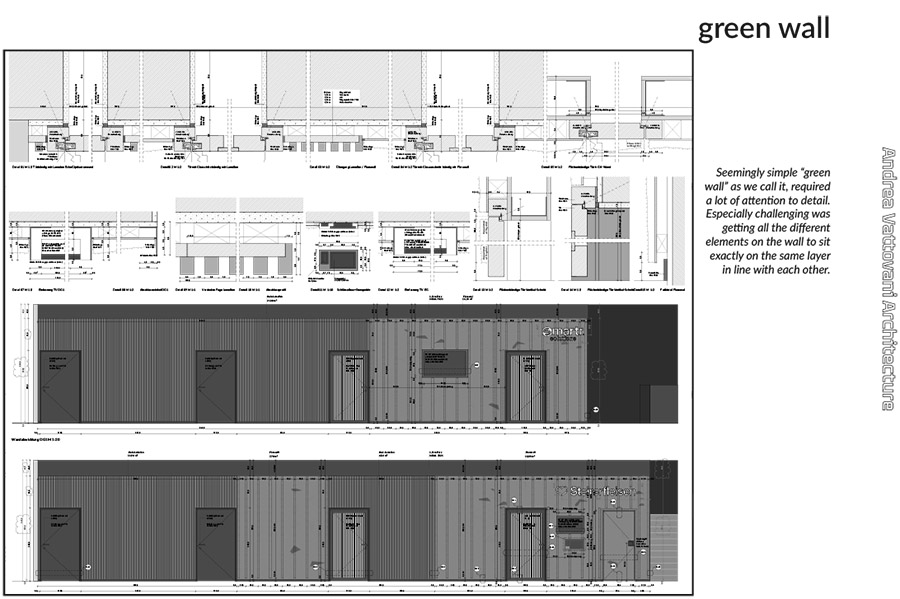
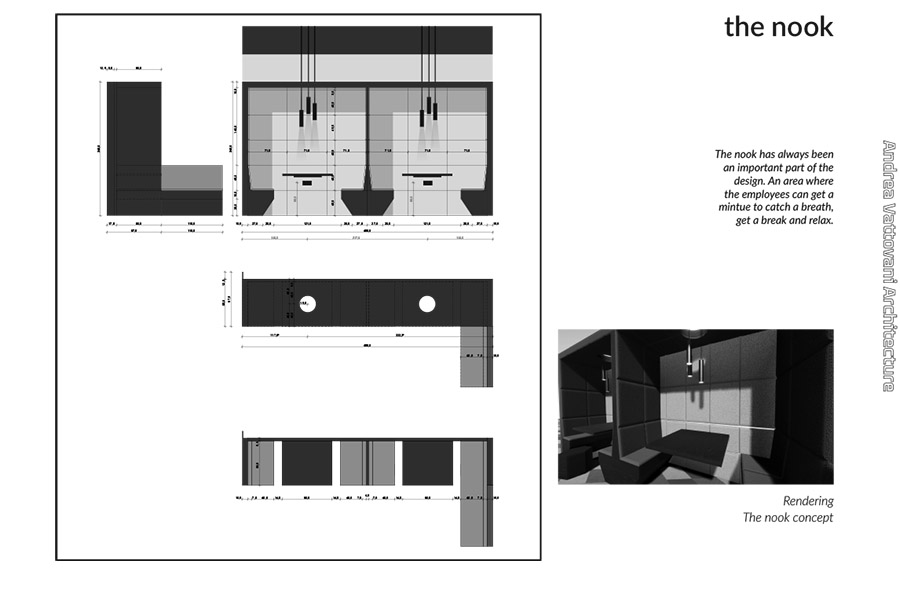
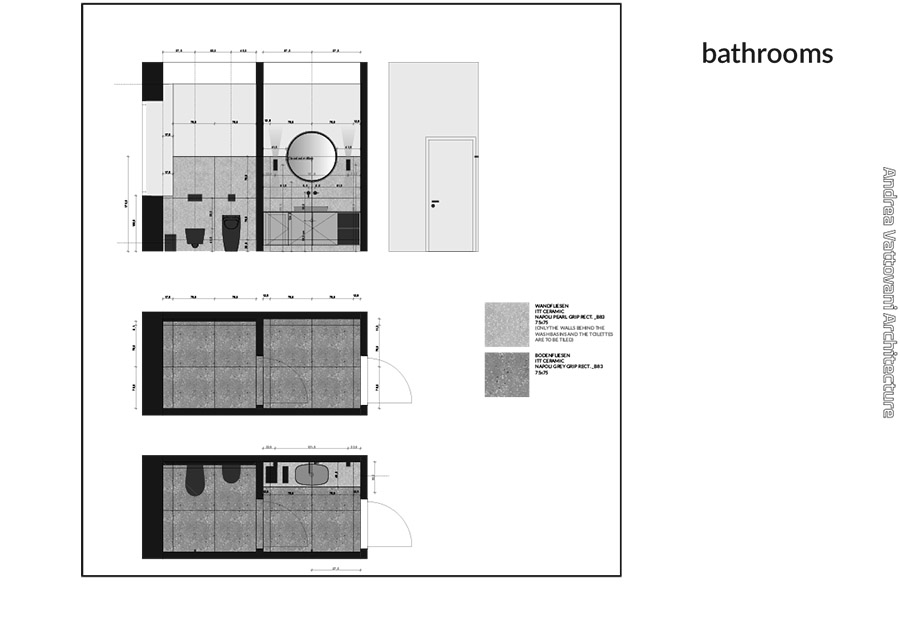

Credits
Interior
AVA – Andrea Vattovani Architecture
Client
Steirerfleisch
Year of completion
2022
Location
Wolfsberg in Schwarzautal, Steiermark, Austria
Total area
500 m2
Photos
György Palkó
Project Partners
Main contractor: PORR Bau GmbH
Consultants: Spätauf GesmbH, Kindermann Bad Heiztechnik
Suppliers: MT Design Tischlerei, XAL, ALEA Italy, Flora Wall


