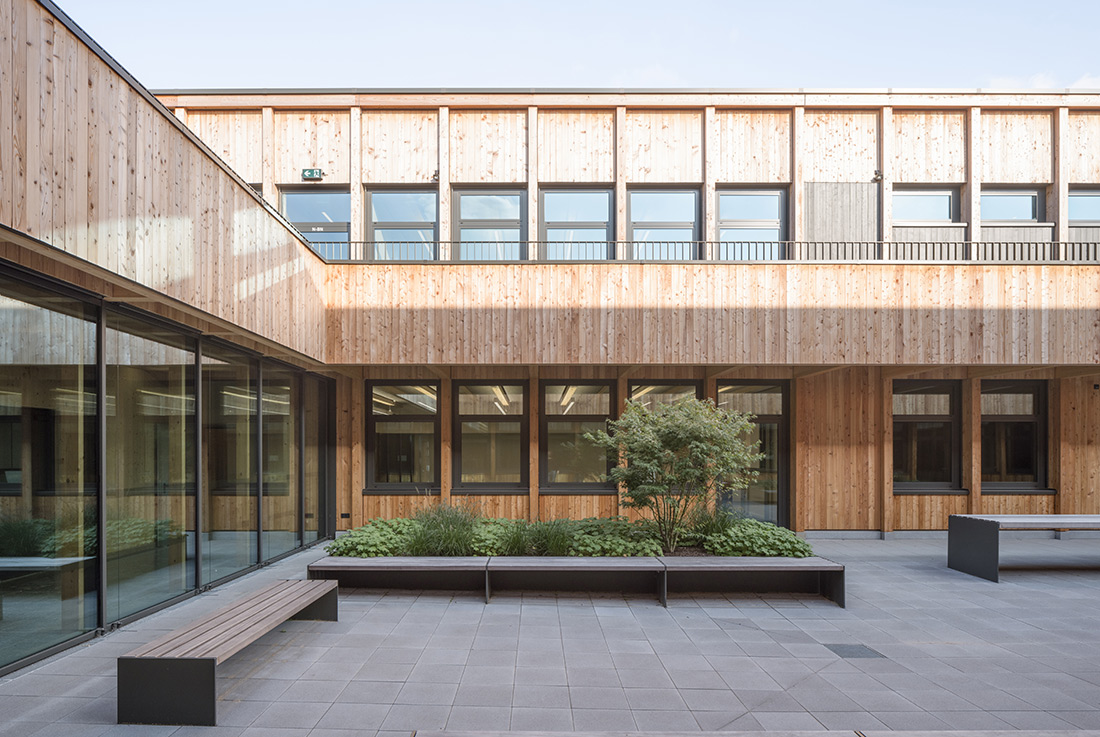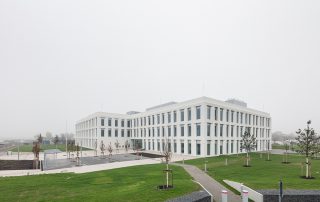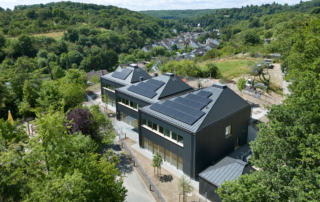The Rinteln Integrated Comprehensive School was planned to be barrier-free, integrative and sustainable. It is designed as a demountable solid wood building with a timber frame façade; almost all essential structural and building components remain visible in the interior. This makes the timber construction an initial component of the design concept. Pleasant room atmosphere and material haptics are combined with rational production, short construction time and a future-oriented energy concept.
What makes this project one-of-a-kind?
A wooden building of this size is atypical for the region of Lower Saxony – the school is currently considered the largest wooden school building in Northern Germany. Its façade is made of larch wood cut in the client’s own forestry operation. Building physics measurements confirm the above-average values with regard to acoustics – despite the difficult implementation in the lightweight timber construction.
– District heating from biogas 100% regenerative (distance of the biogas plant approx. 300 m)
– PV system on the roof surface with a capacity of 176,000 kWh/a
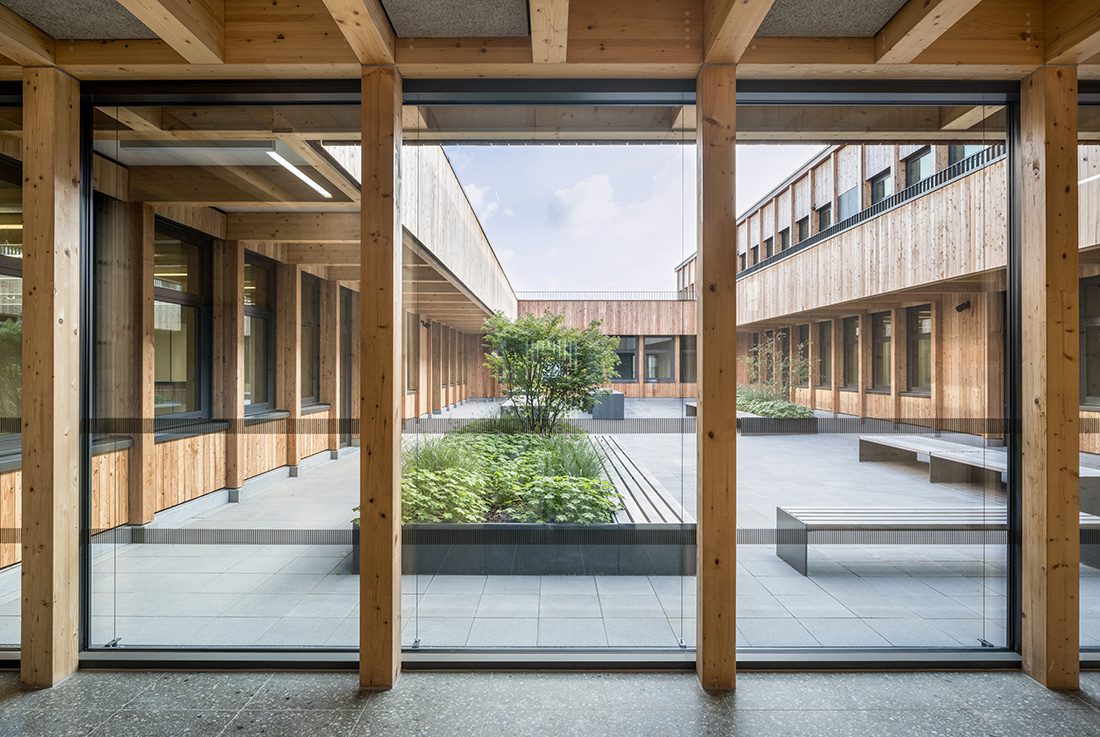
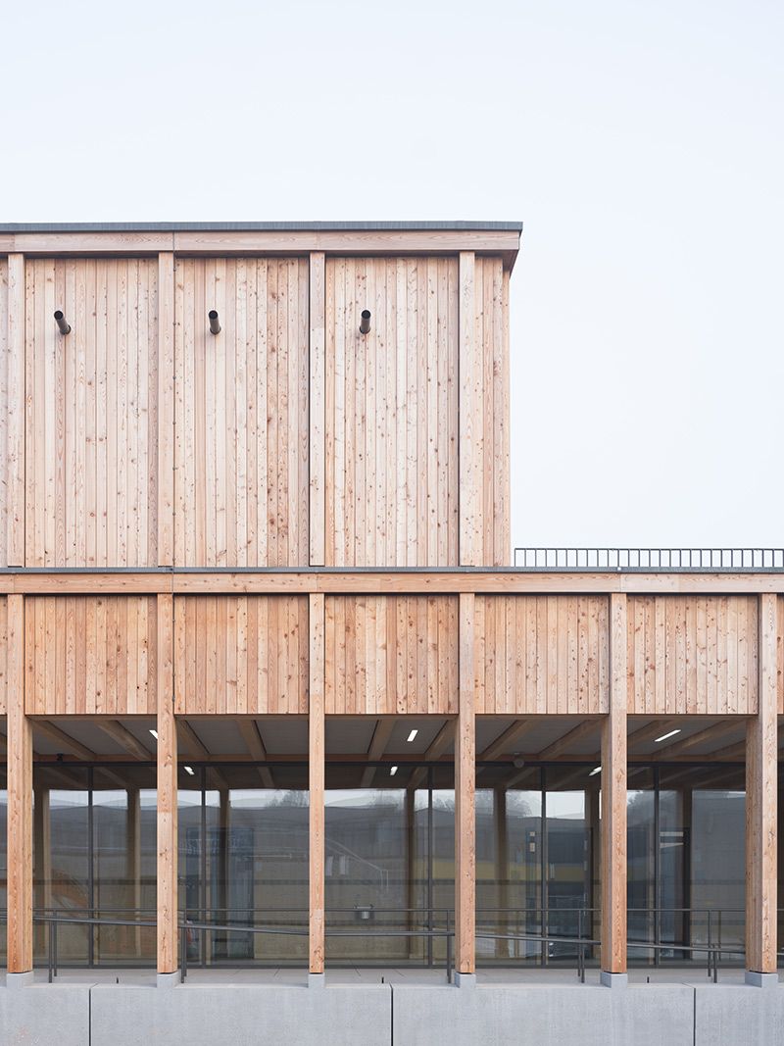
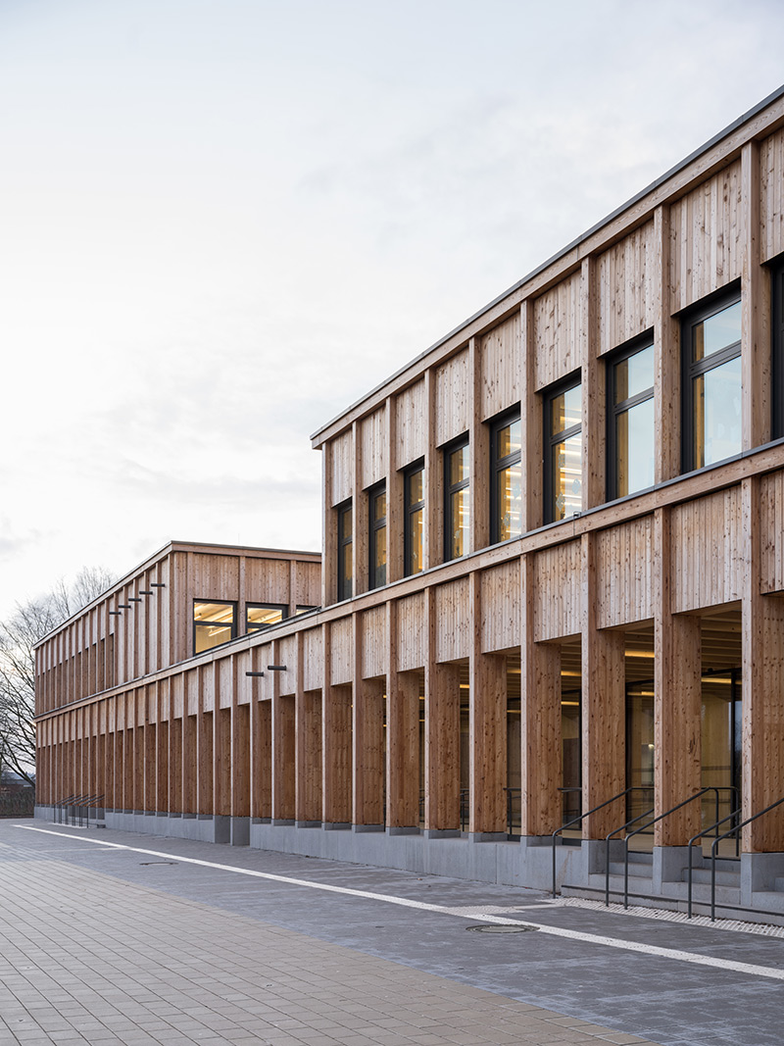
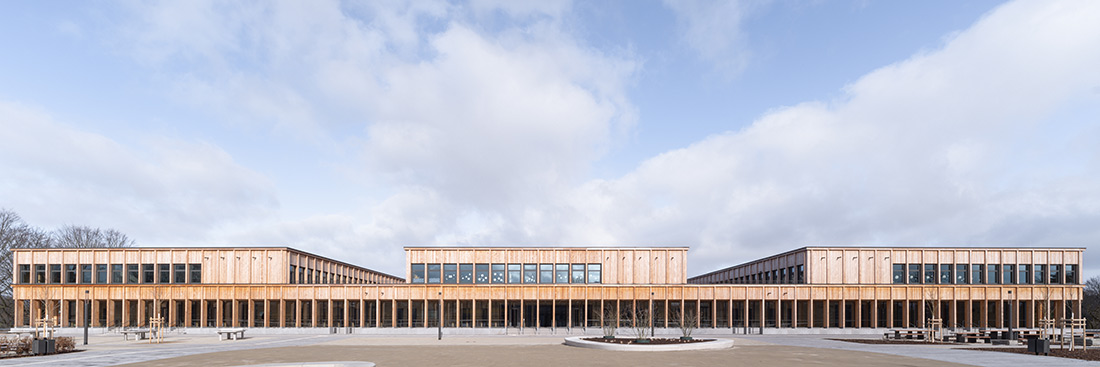
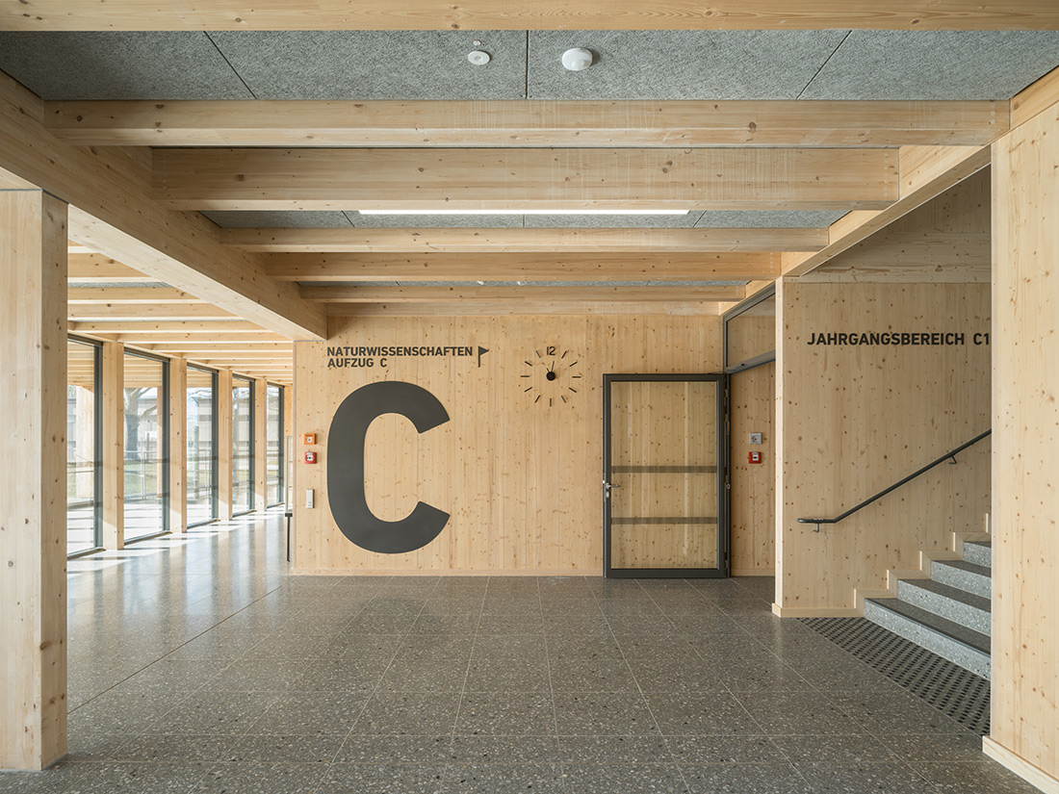

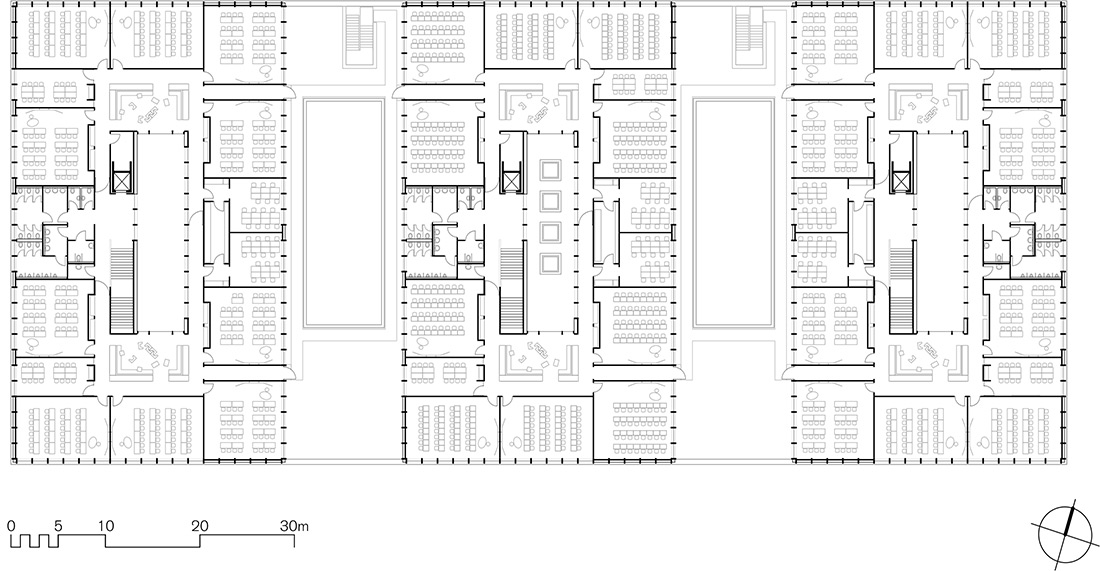
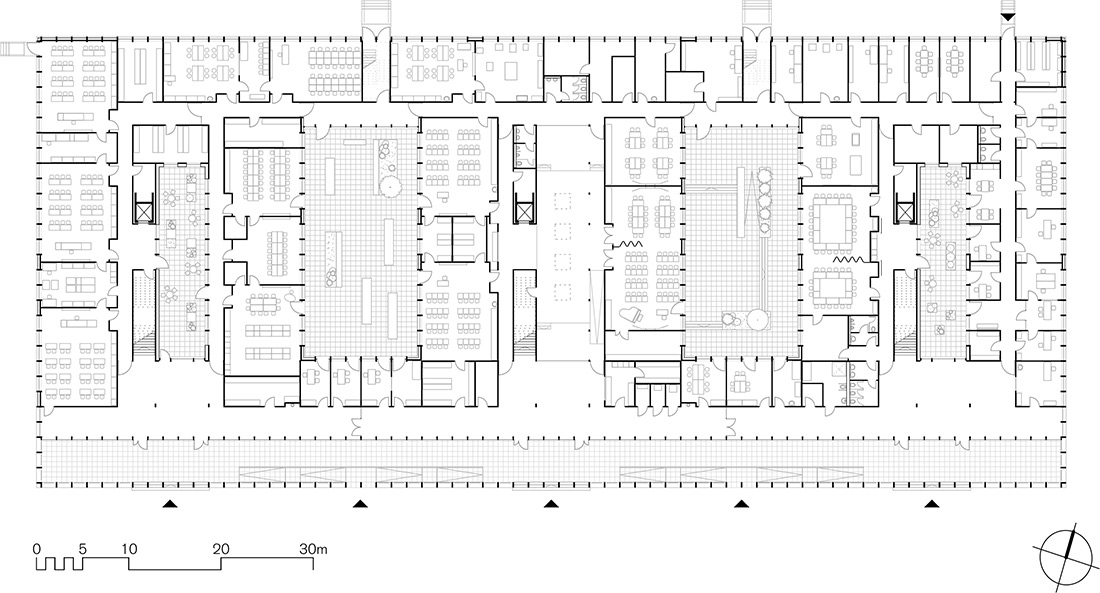
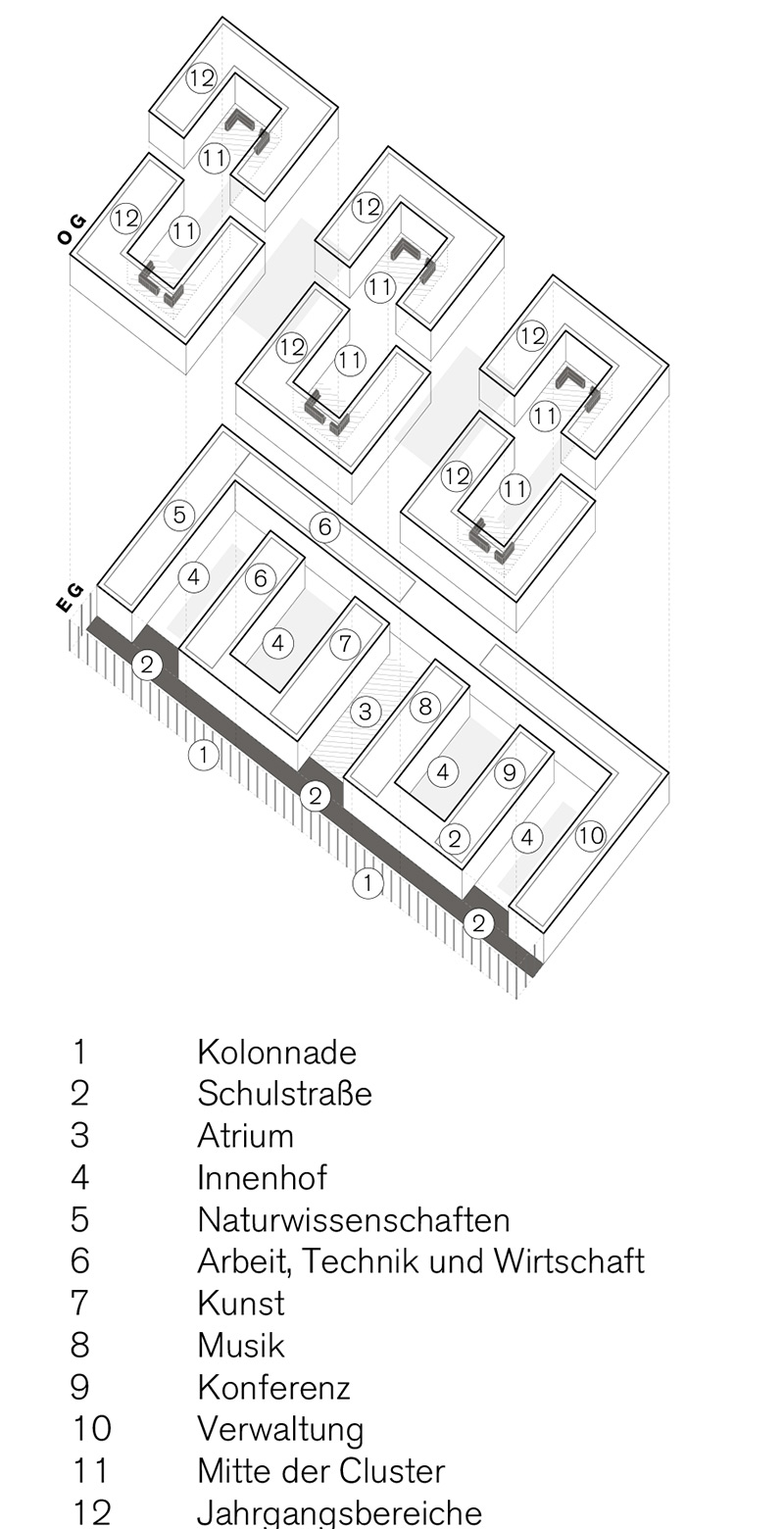
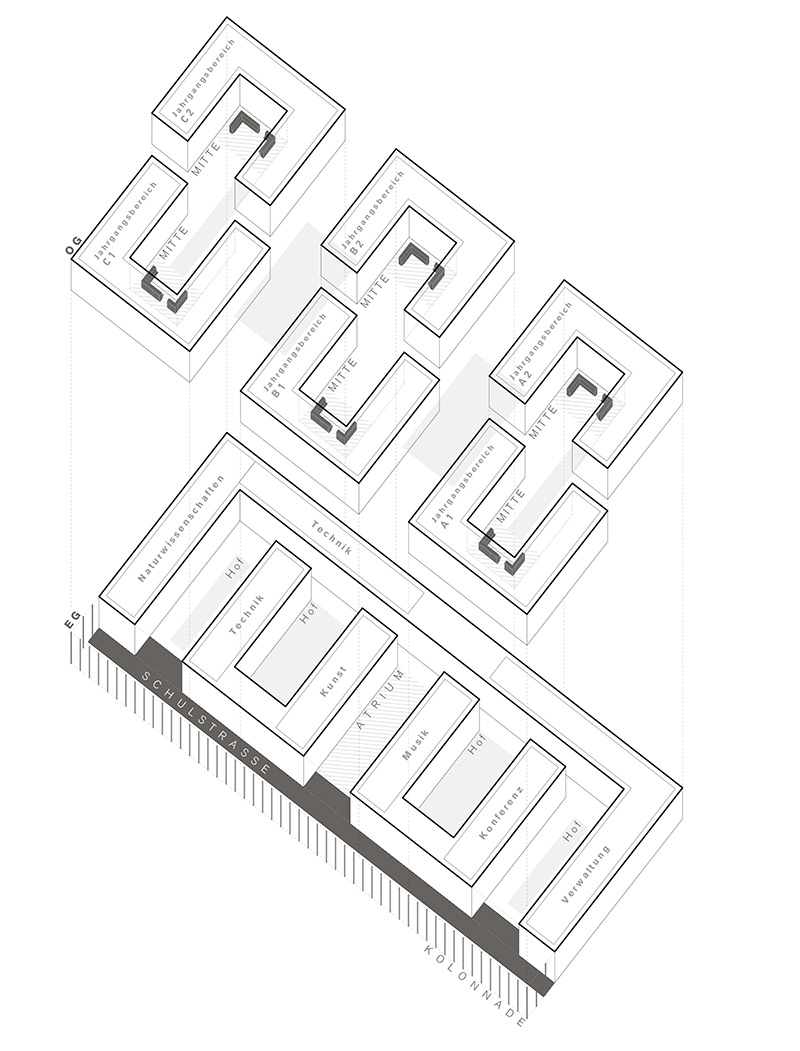

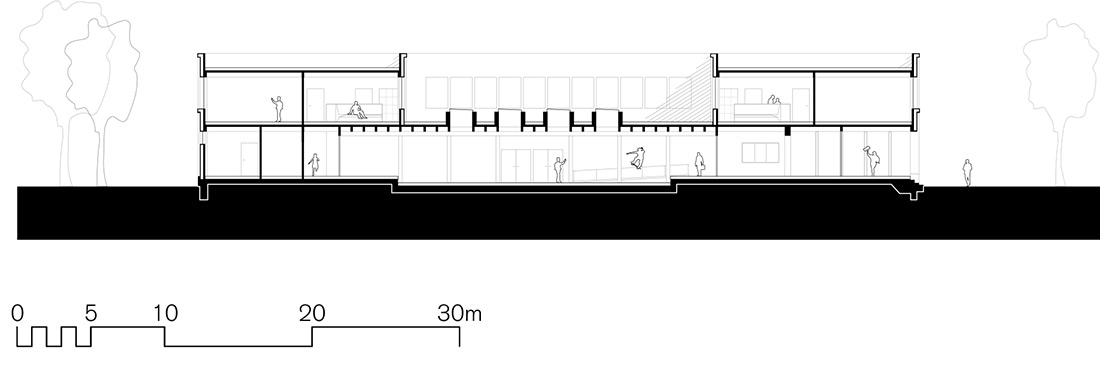
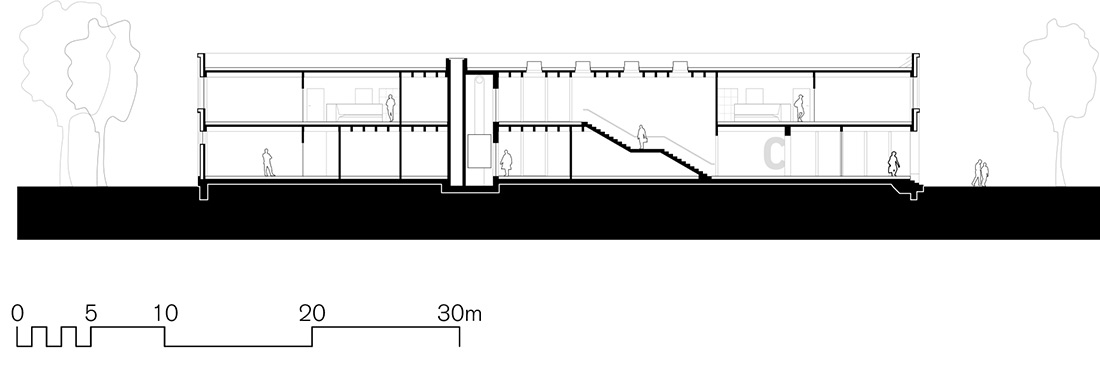
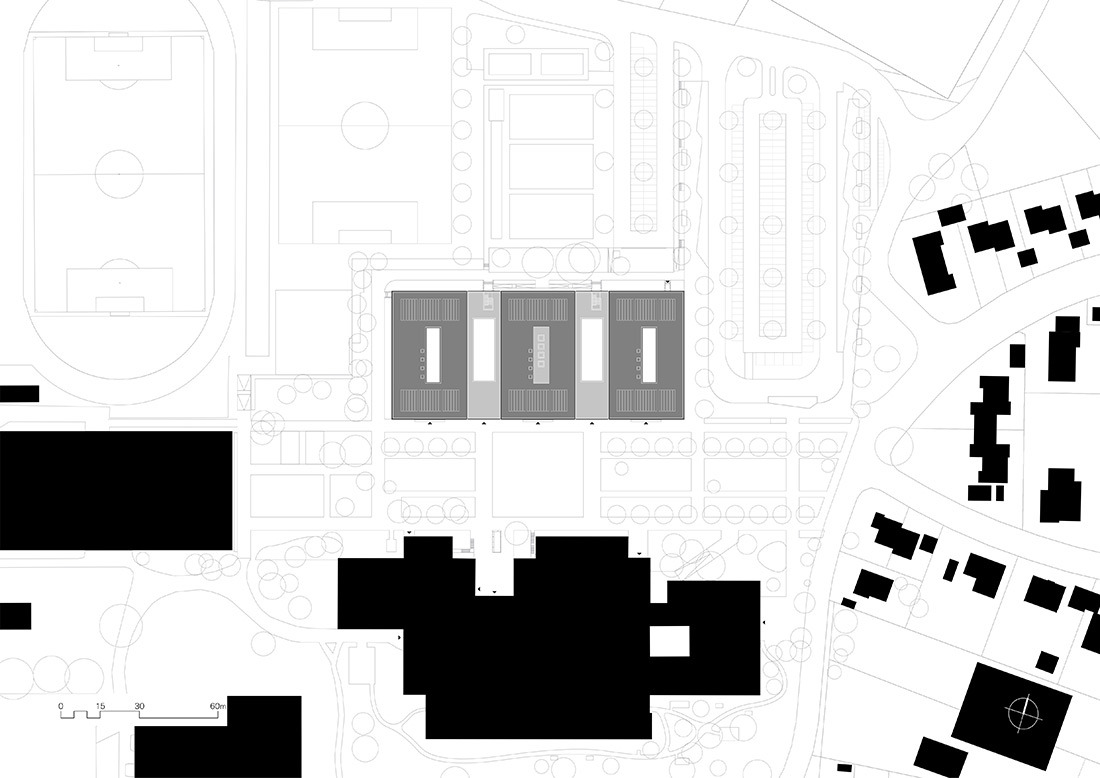
Credits
Architecture
bez+kock architekten bda; Martin Bez and Thorsten Kock
Client
Landkreis Schaumburg, Stadthagen, Germany
Year of completion
2021
Location
Rinteln, Germany
Total area
9.315 m2
Site area
ca. 100.000 m2
Photos
Rinteln, Germany
Project Partners
Binderholz construction systems, Grossmann Bau GmbH Rosenheim, Betont GmbH, Schüco, Warema, Fricke Metallbau Nienstädt, Sika, Pieper Bedachungen GmbH, Marmi Scala, Stone West GmbH Barsinghausen, nora norament, Holschbach GmbH Morsbach, Troldtekt Ultrafein, Käfer Construction GmbH Hannover, Hoba, Jansen, Neuform, Hüther GmbH Hedemünden


