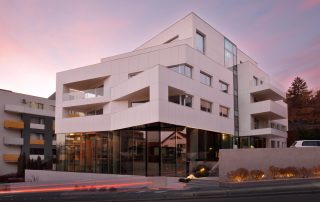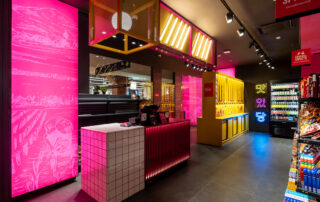The existing and listed power station site from 1924 could no longer accommodate the new technical power plant components, necessitating new construction. To integrate the large-scale technology of a hydropower plant into the landscape, the massive new building was largely inserted underground into the terrain.
The above-ground parts of the building are limited to an above-water and an underwater area, emerging from the slope as individual elements. In the water outflow area, a recess is created below this solid wall, which is set back and subordinate to the material, creating a cleanly accentuated black joint. The upper concrete slab is formed with a three-dimensional concrete mold in a wave form, establishing a connection to the wave formation of the water surfaces. The two parts of the building emerging from the terrain correspond in their architectural design and are connected via the intensively planted slope.
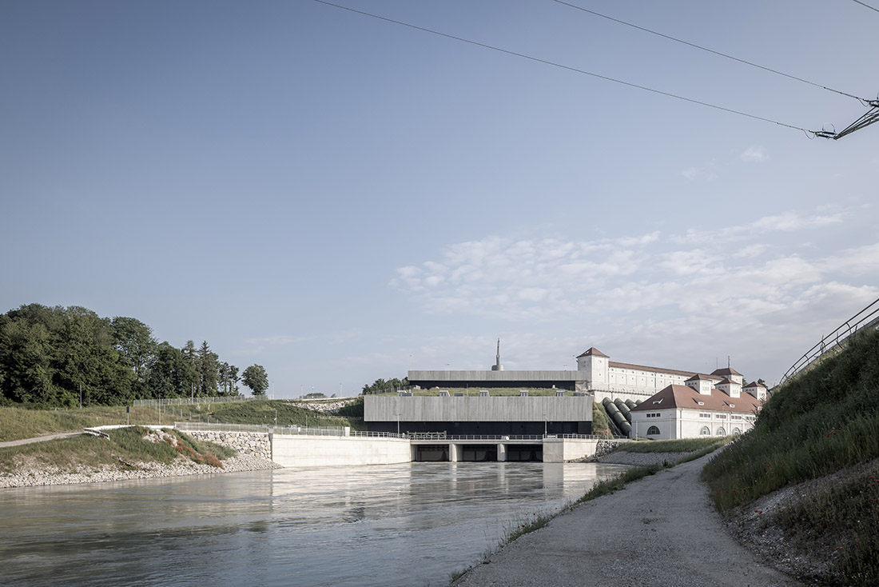
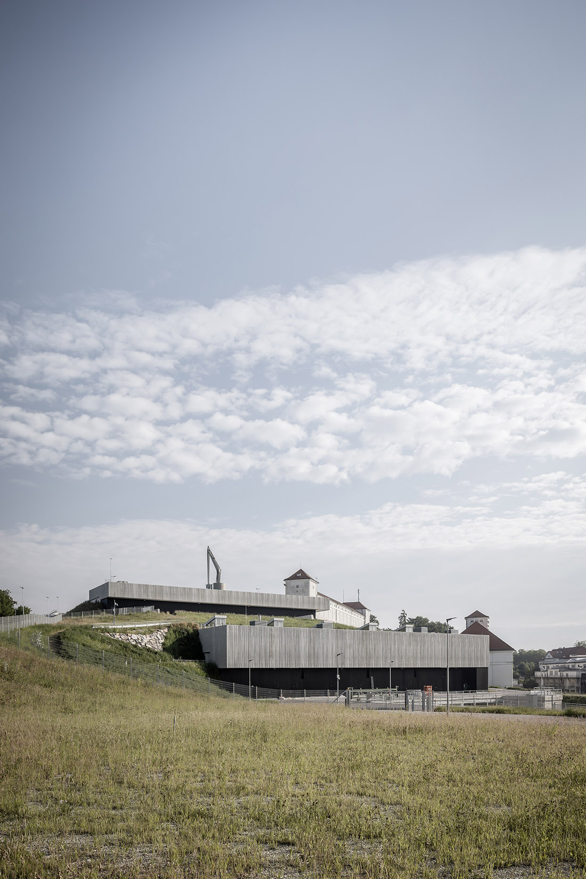
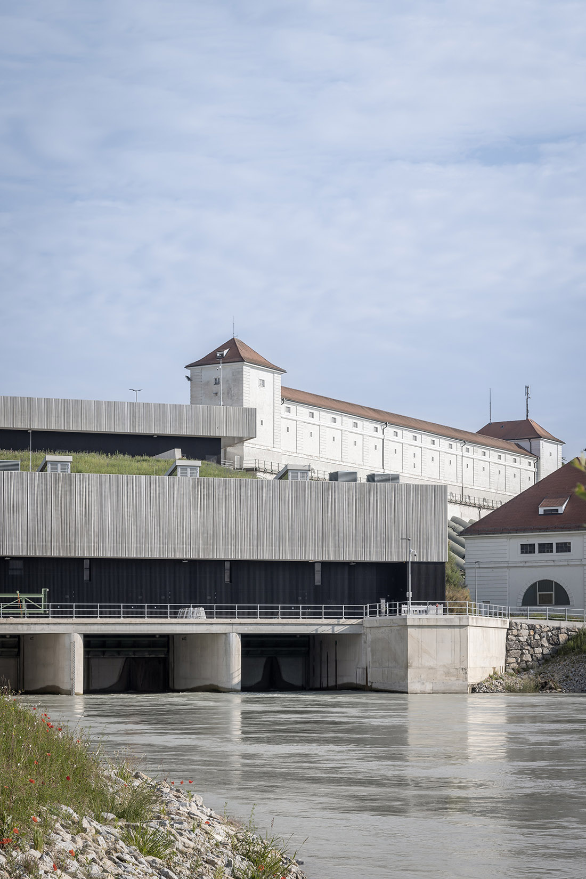
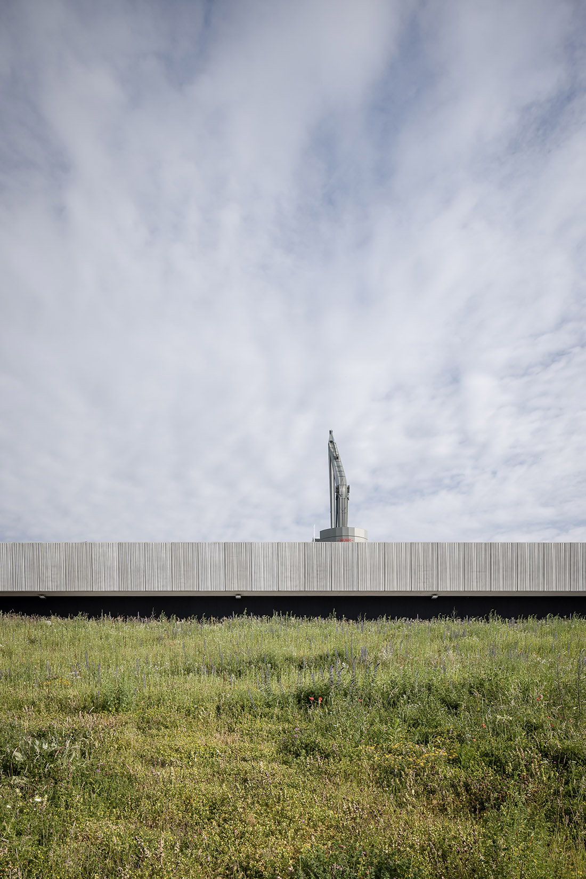
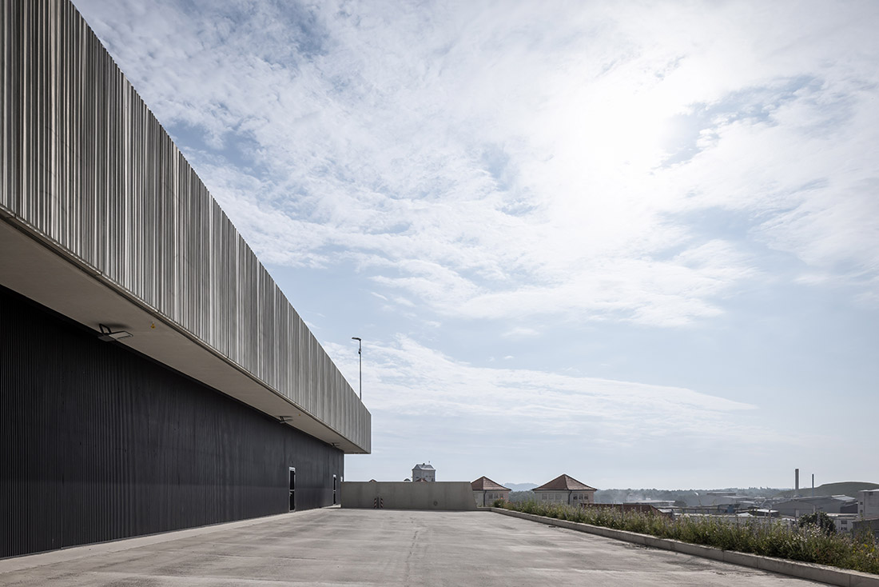
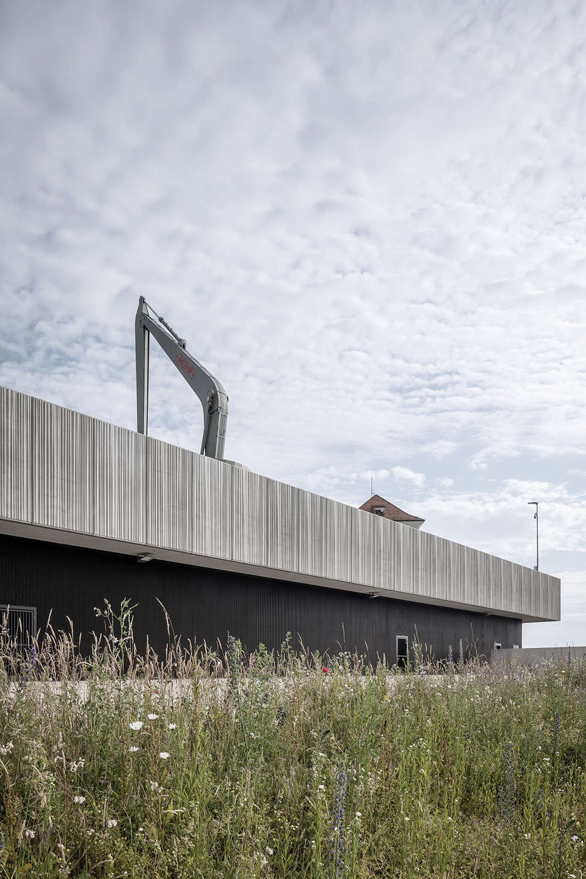
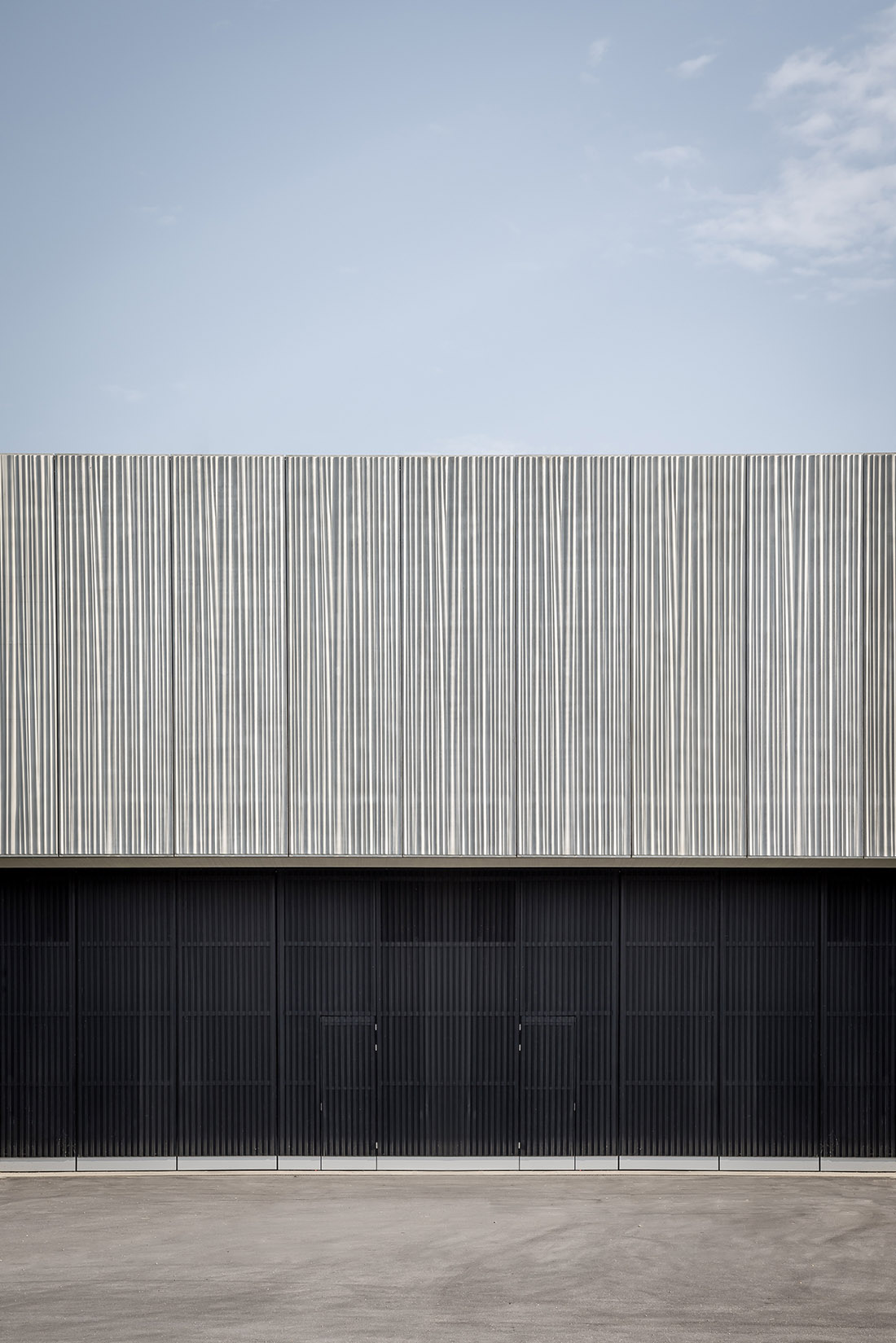
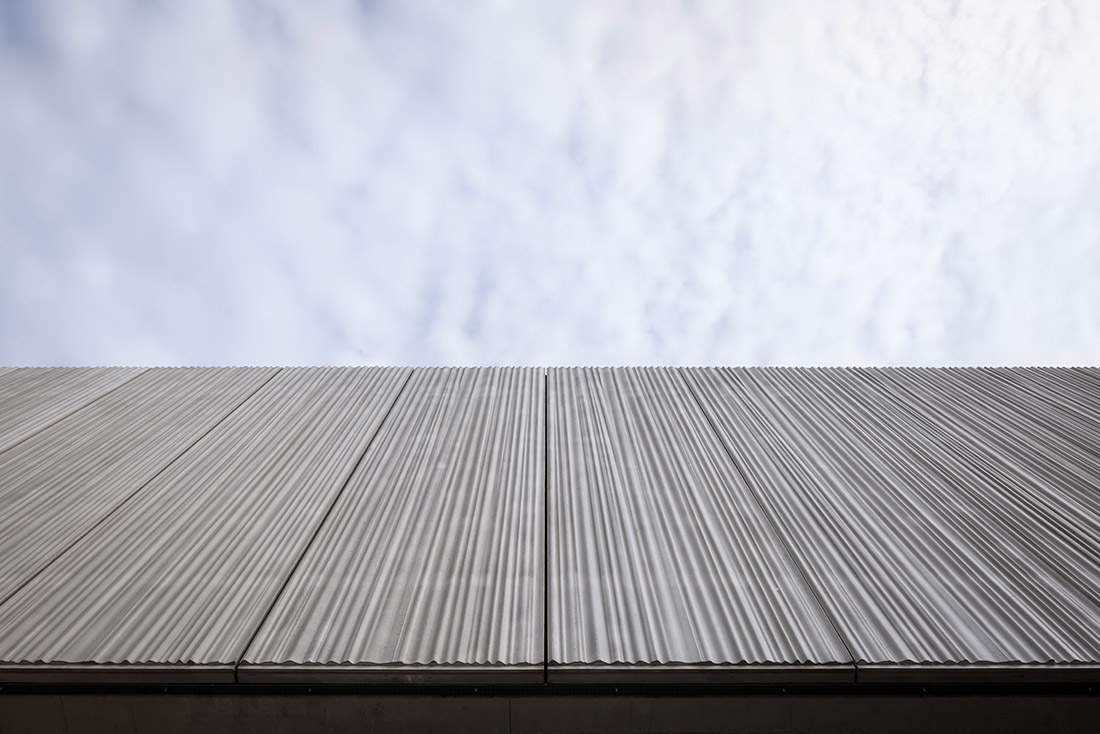
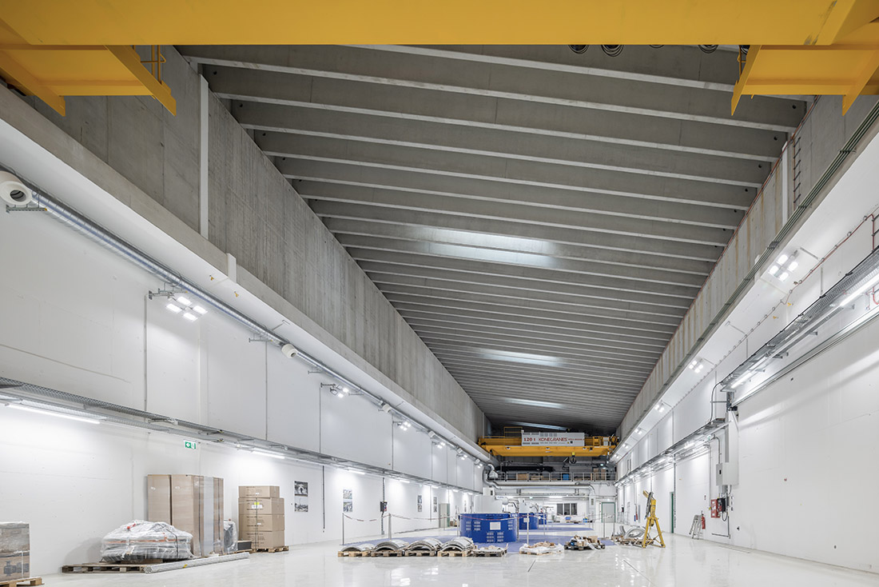

Credits
Architecture
Robert Maier Architekten
Client
Verbund Innkraftwerke GmbH
Year of completion
2022
Location
Töging, Germany
Total area
7.200 m2
Photos
Rainer Taepper
Project Partners
Specialist planner: Lahmer Hydroprojekt





