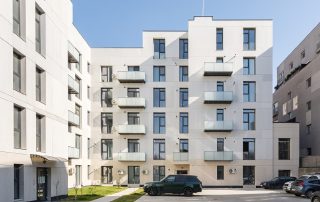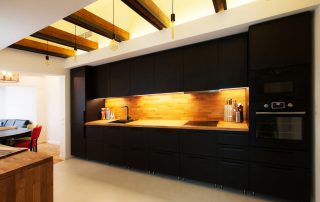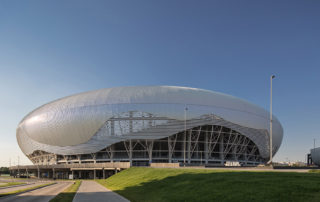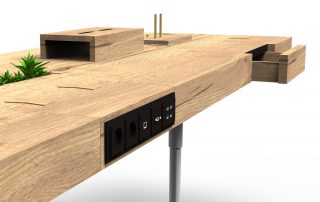House Steffens is located on a nature estate east of Windhoek, Namibia, where games such as springbok, kudu, eland and warthog roam freely between residences. Key design requirements included a small building footprint and taking full advantage of the surrounding panoramic views. Set within the sloping natural landscape, the house is geometrically composed of concrete containers placed at 90 degrees to each other. A V-shaped steel column supports the 8m cantilever of the ground-floor box, while the first-floor box is carried on three points to ensure an uninterrupted vista from the ground-floor patio and a spectacular framed view of the majestic Auas Mountains from the cantilevered first-floor master bedroom. Open plan in- and outdoor living areas connect seamlessly by means of large sliding doors. The pool deck features an automated sliding cover which, when open, serves as a sun-lounging deck. Architecturally speaking, a brutalist design approach showcases bare materials and structural elements over decoration, aspiring to create a simple, honest and functional building with a limited palette of robust finishes and overall visual coherence.
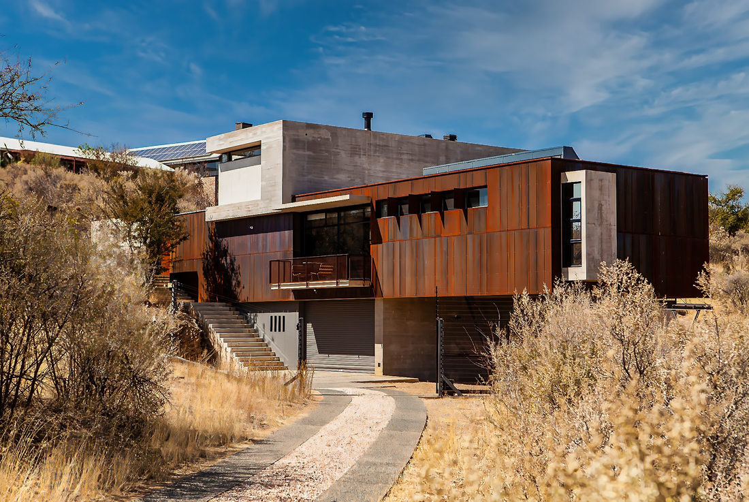
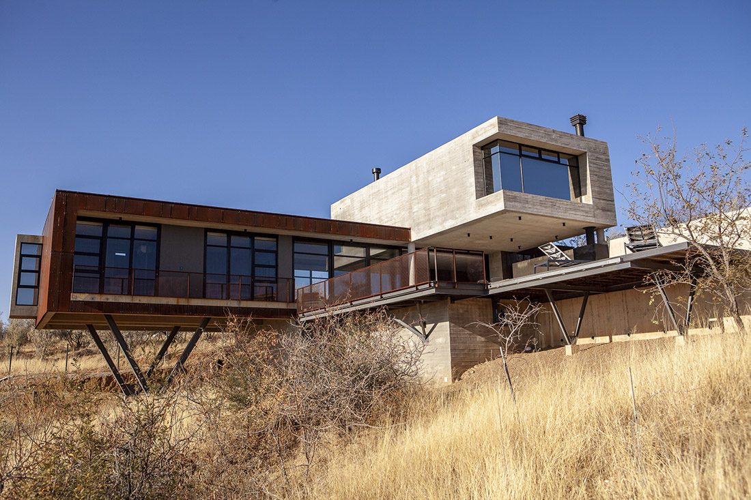
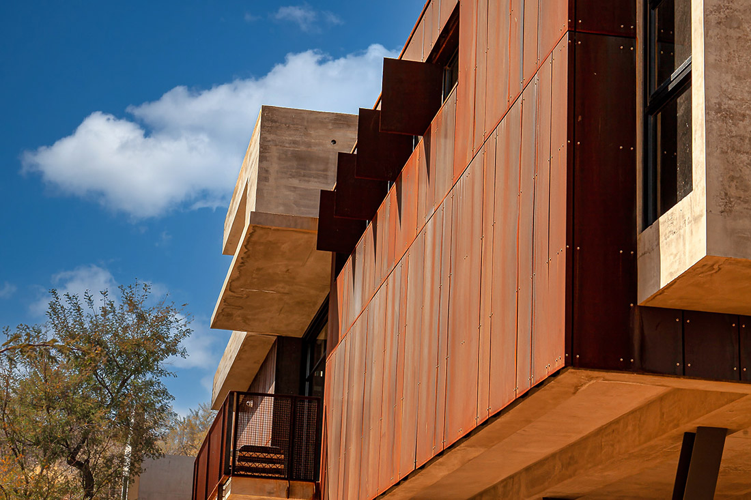
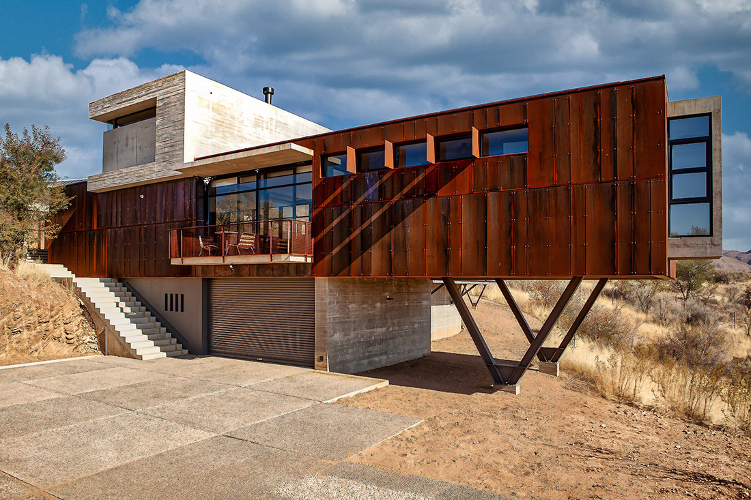
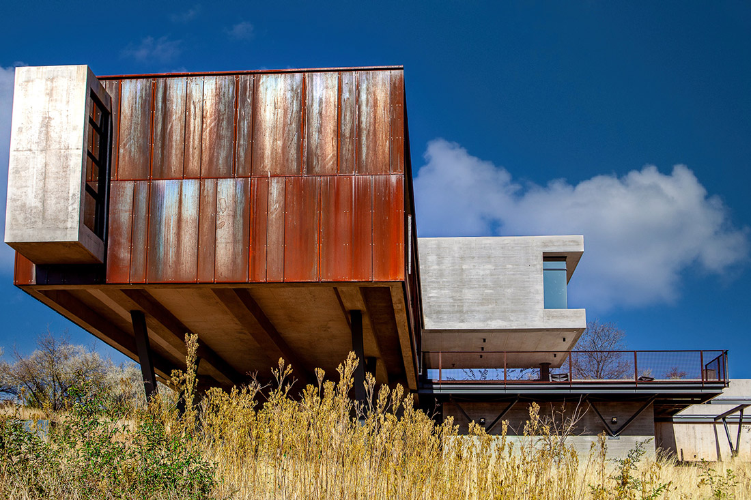
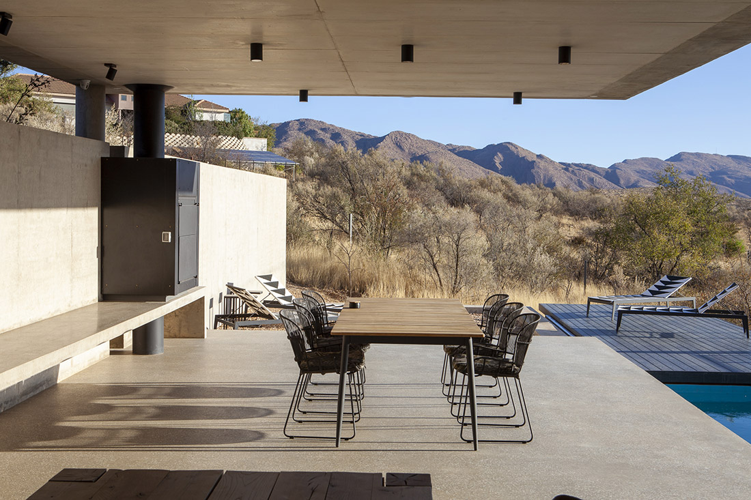
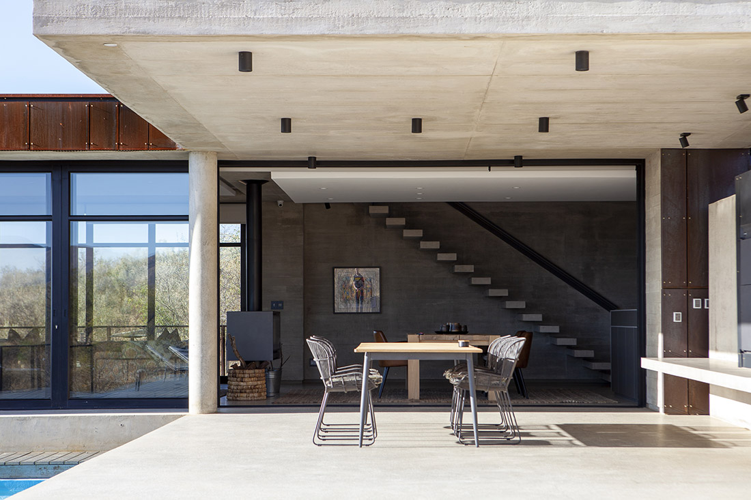
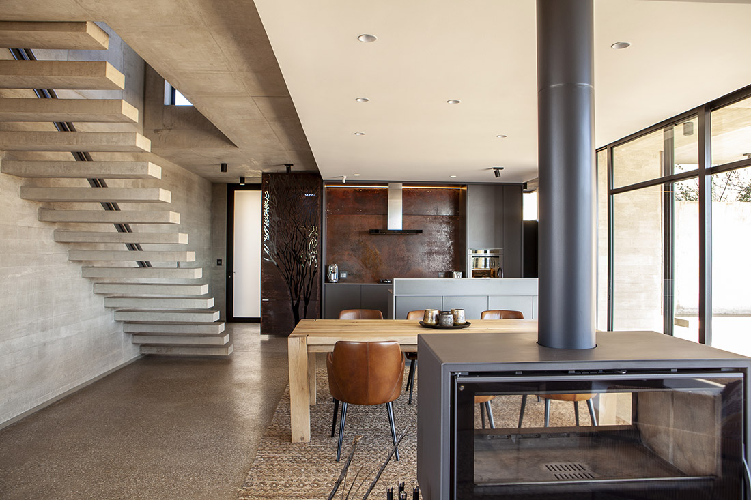
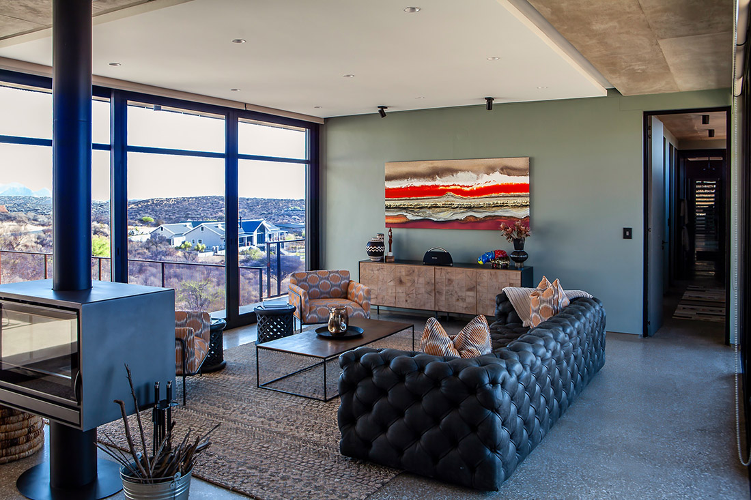
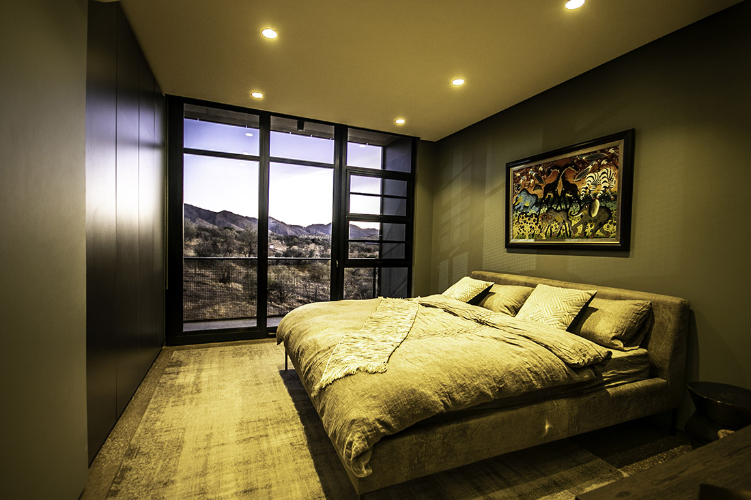
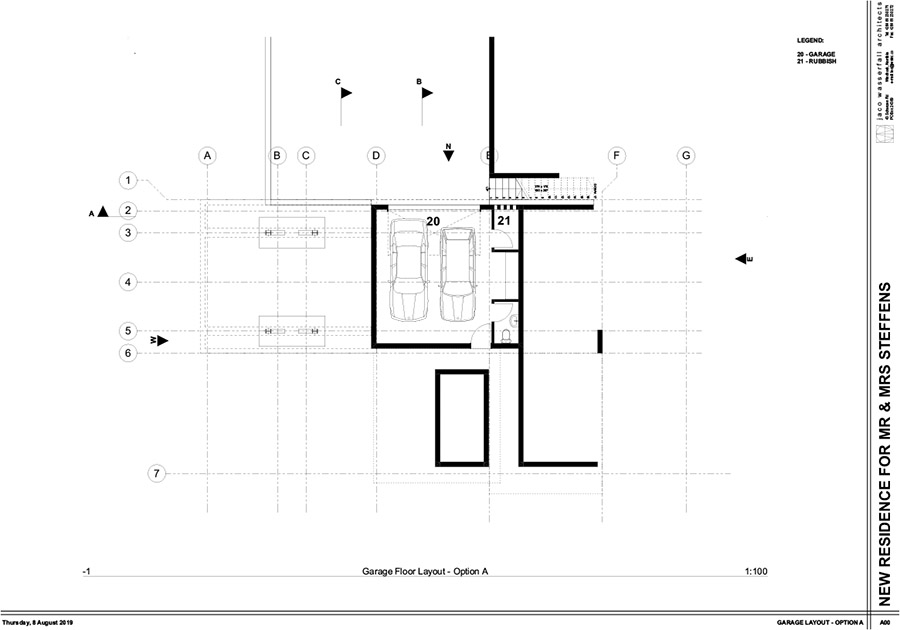
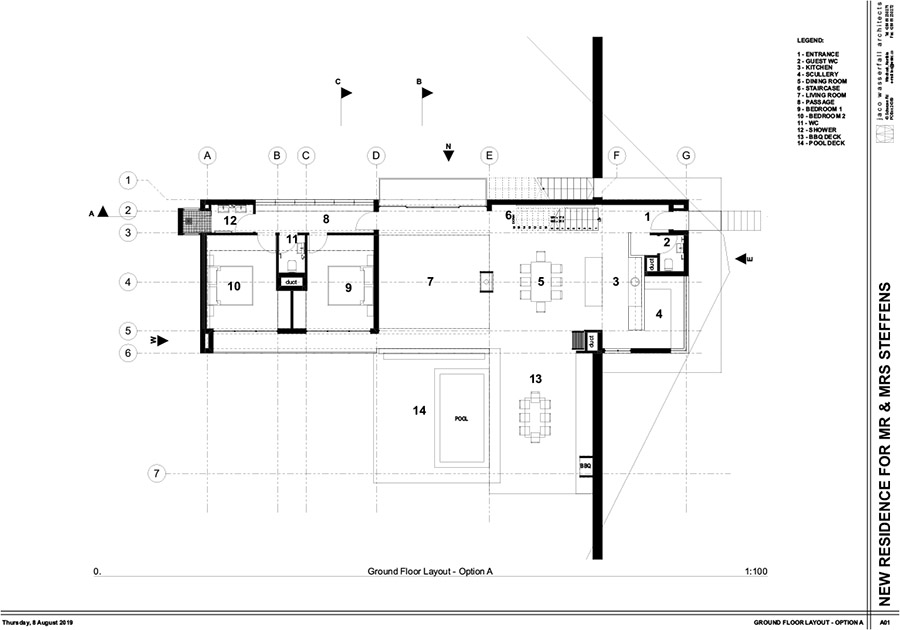
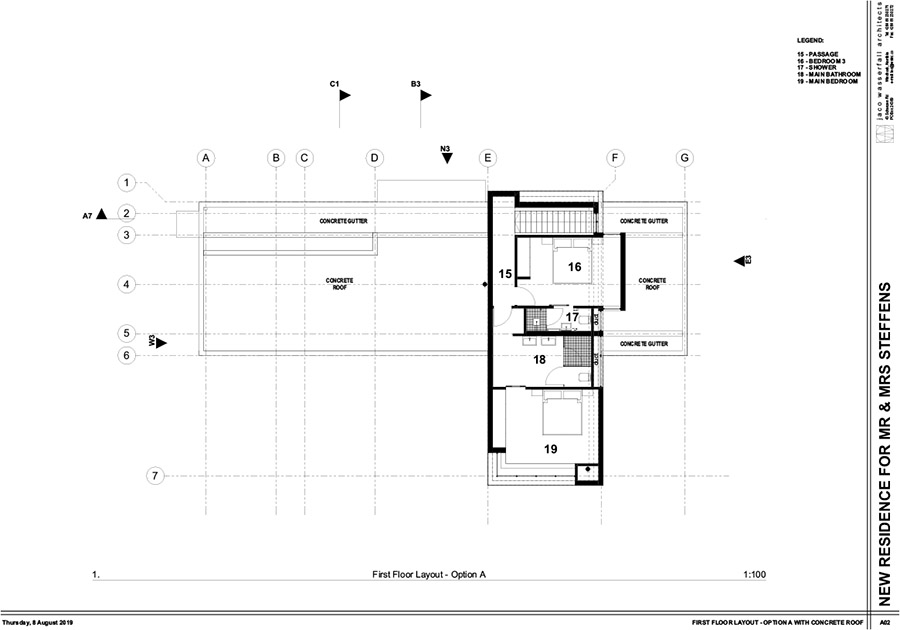
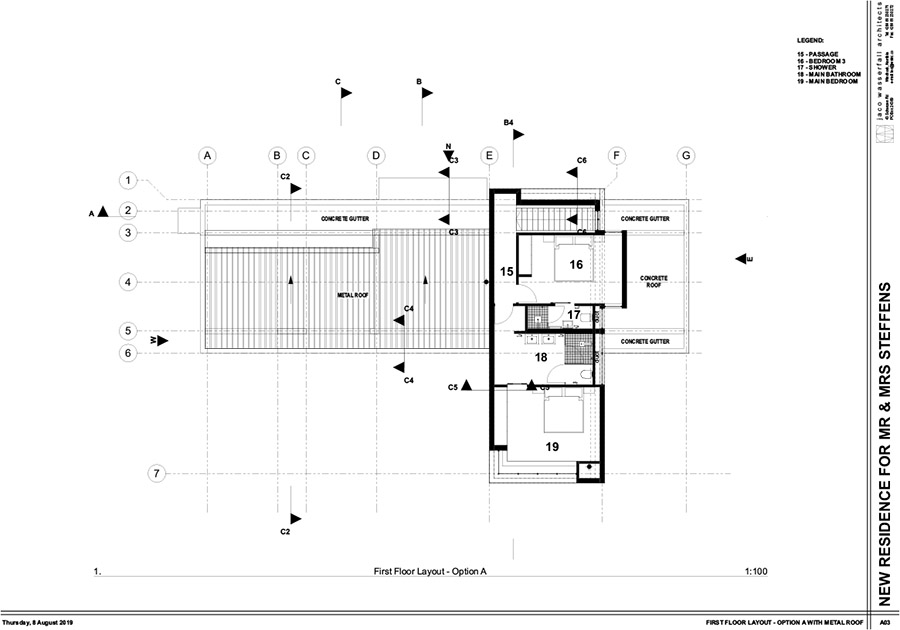

Credits
Architecture
Jaco Wasserfall Architects Inc.
Client
Thomas Steffens
Year of completion
2023
Location
Windhoek, Namibia
Total area
331 m2
Site area
8.964 m2
Photos
Leo Visser, Kris Barnard
Project Partners
Mat Construction, Aircool, Atom Security, Dem’s Aluminium, Setech Services, Calore Namibia, Nirosta, Pepe Construction, Central Welding Works, Easy Security Installations, Absolute Electric, Hi-Fire, Doortec, Burbridge Glass, H. Jensen Bau- Und Möbeltischlerei, Trendwood Joinery, Namibian Engineering Corporation, Holzbau Hess, Häring Exclusive Metal Manufactory, Fourways Construction, Lic Pool Centre



