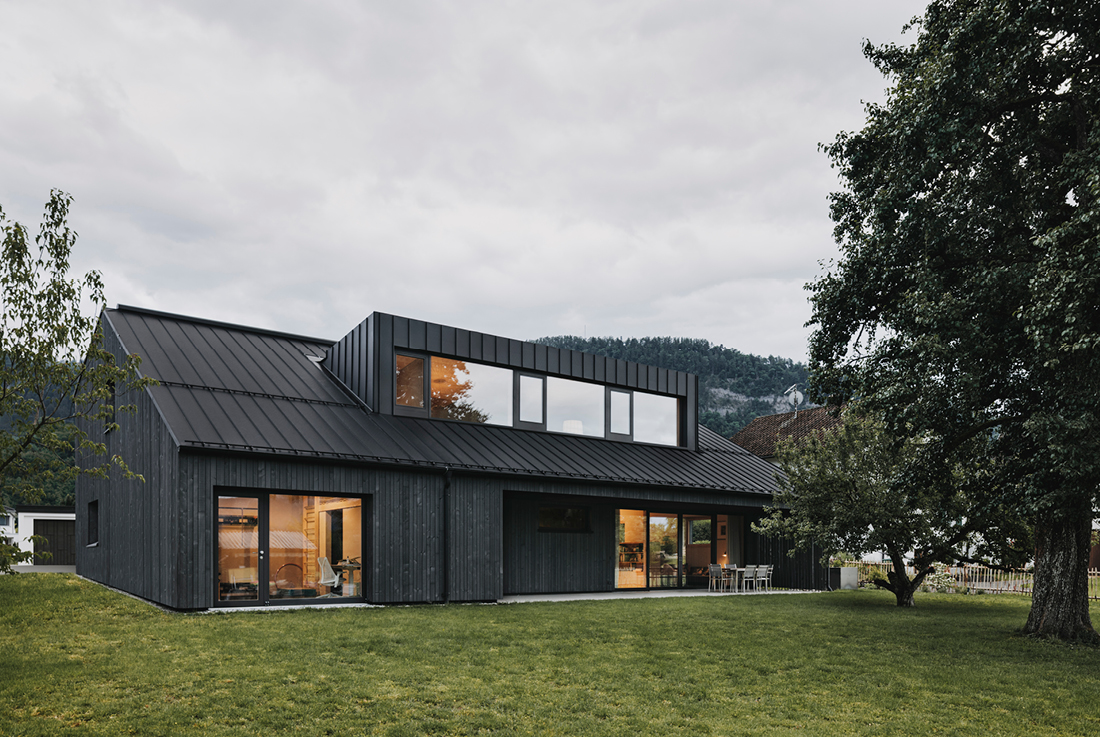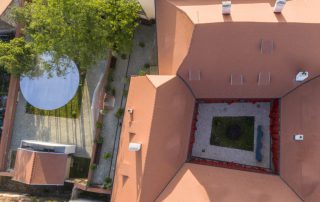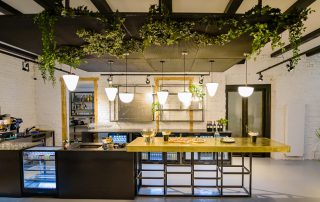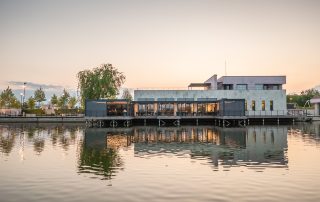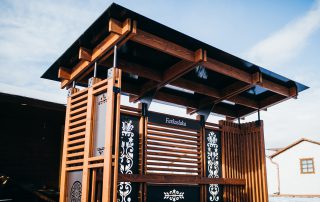Near the Garnmarkt area, this project is situated on a residential street characterized by relatively informal, small-scale development. The new building was constructed on the eastern part of the site to preserve trees and allow for a large garden on the western side. Facing the street, the building features relatively small, evenly spaced windows, establishing a connection to the local neighborhood while ensuring an appropriate level of privacy.
The ground floor houses a spacious central area for cooking, dining, and living. Zoned areas with distinct functions and qualities are created by a tiled stove and various built-in furniture pieces. Additionally, an open-plan space vertically connects this zone with a generous gallery on the upper floor. Facing west towards the garden, this area opens onto a covered seating area in front. Providing a seamless transition between interior and exterior spaces, a floor-to-ceiling, two-panel lift-and-slide glass door serves as an interface.
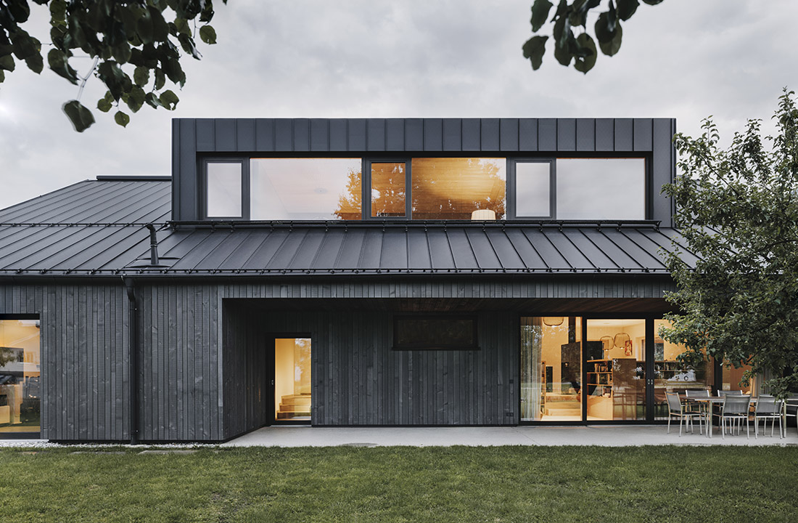
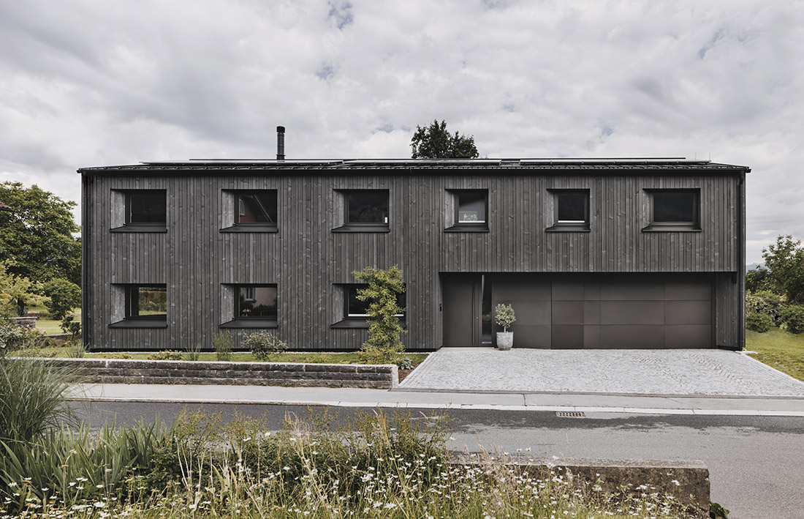
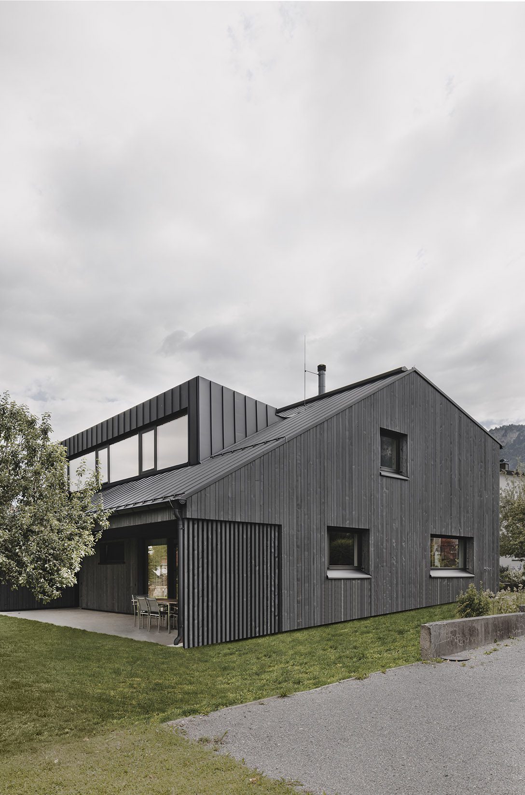
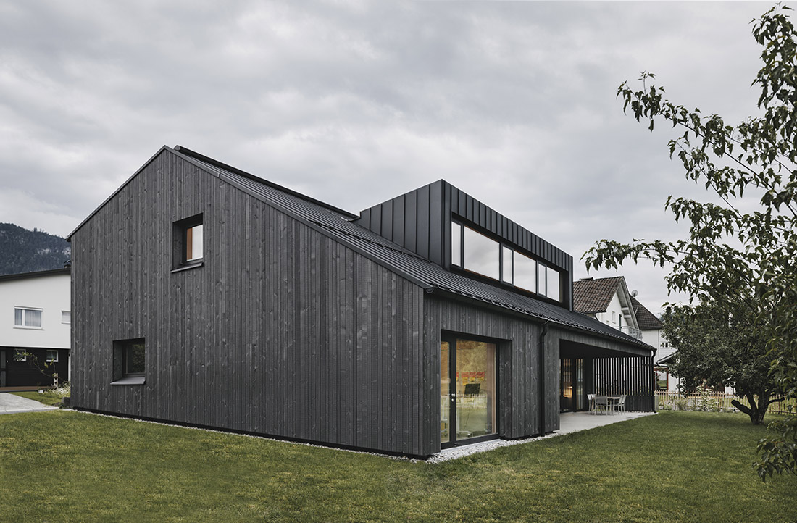
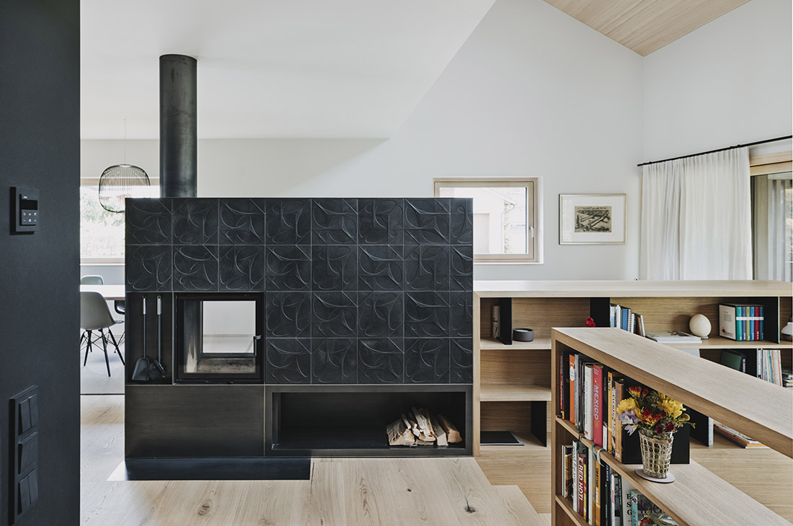
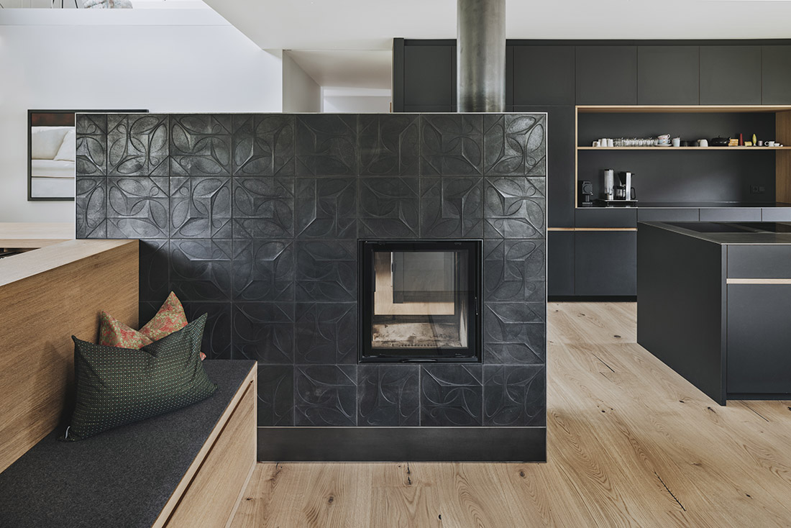
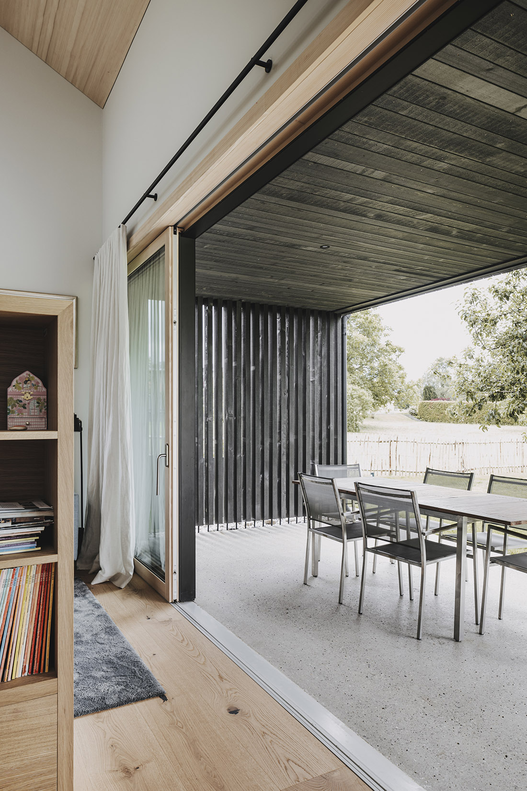
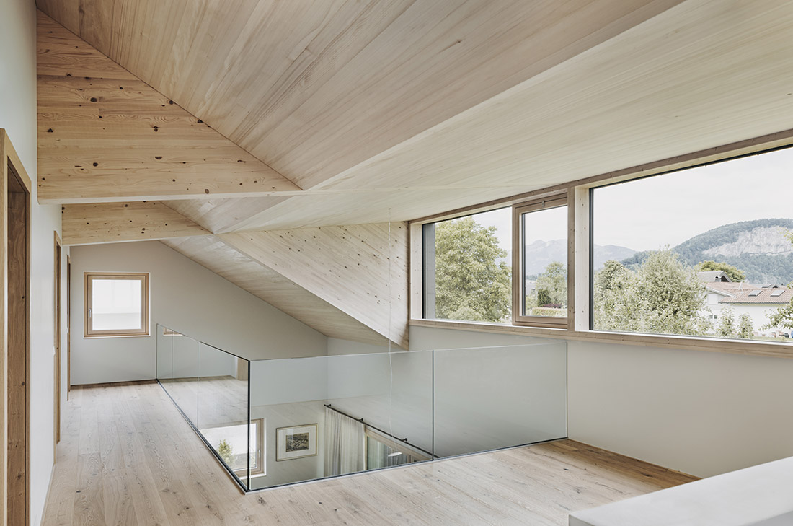
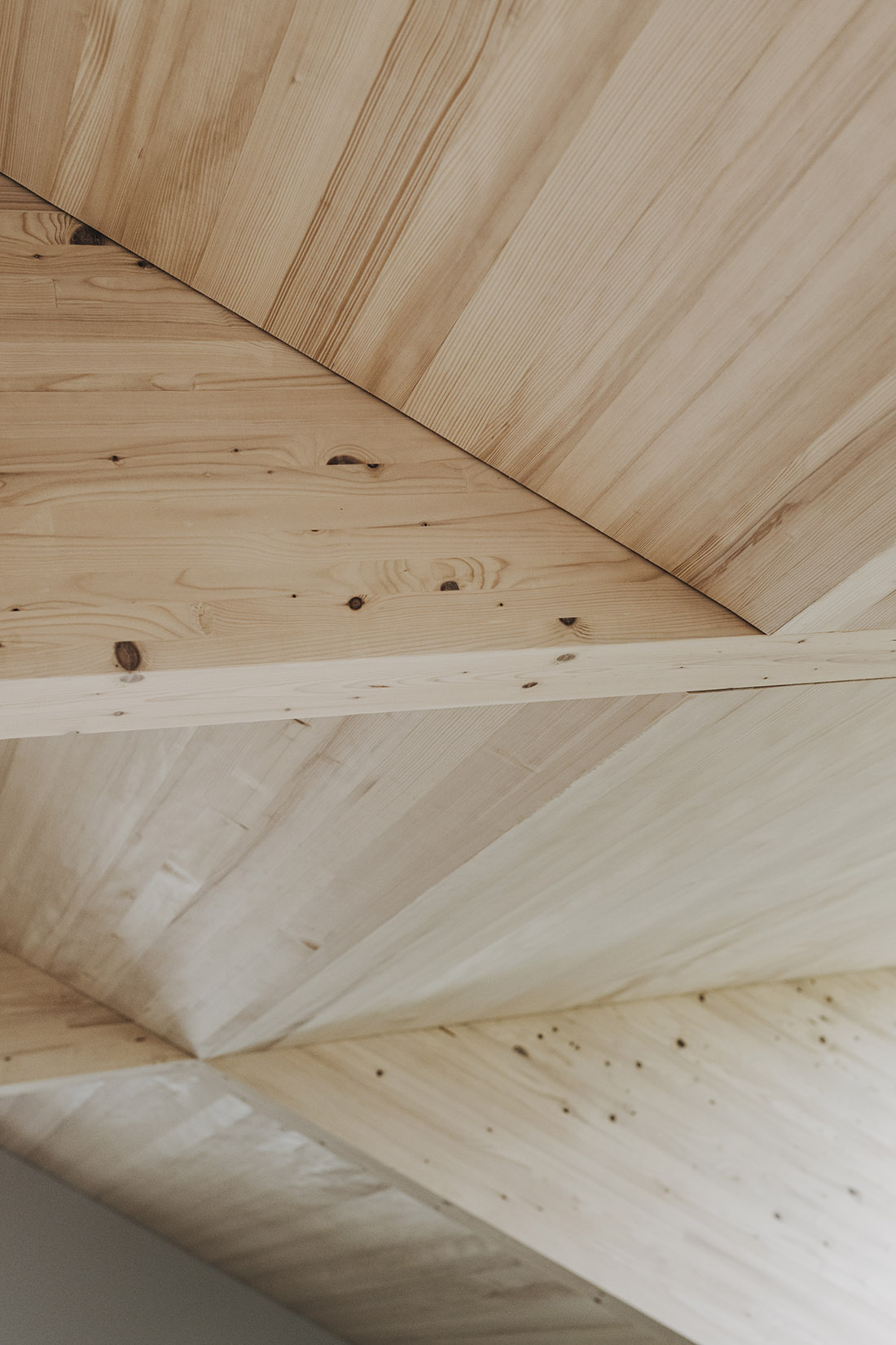
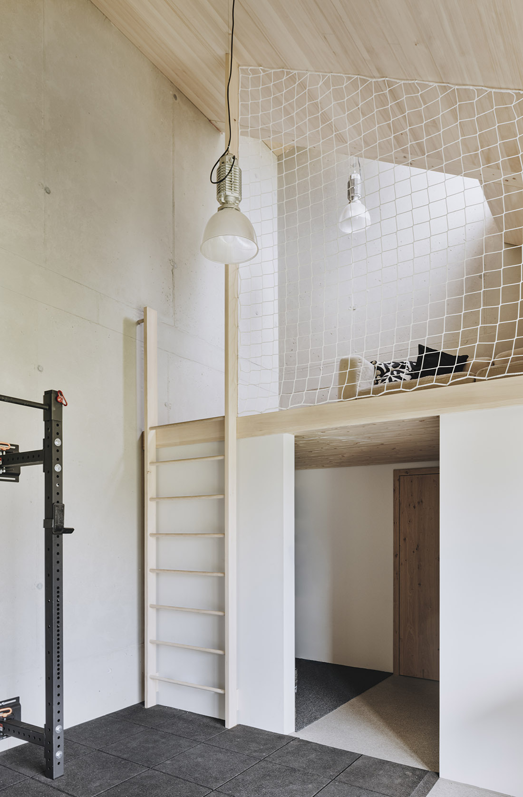
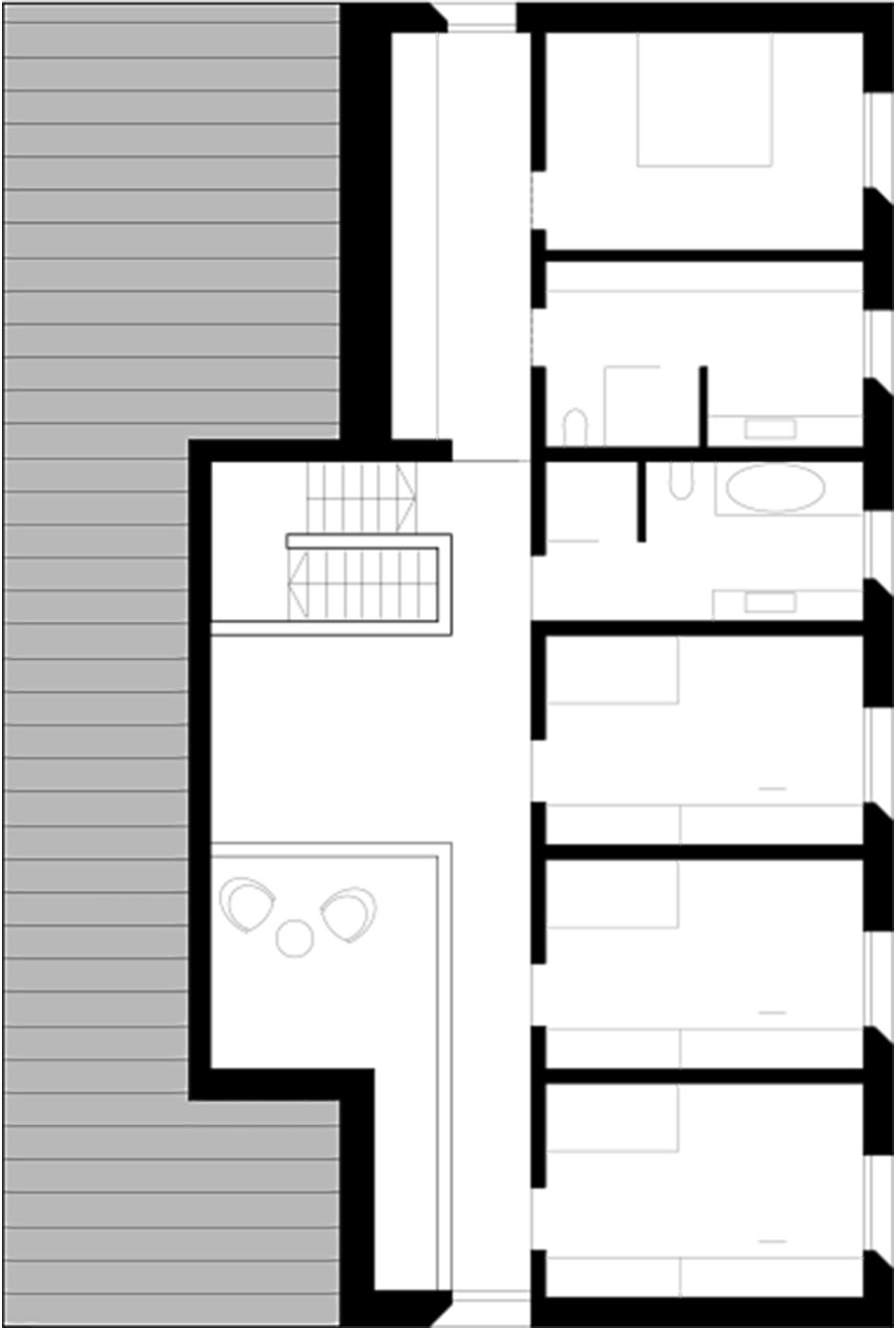
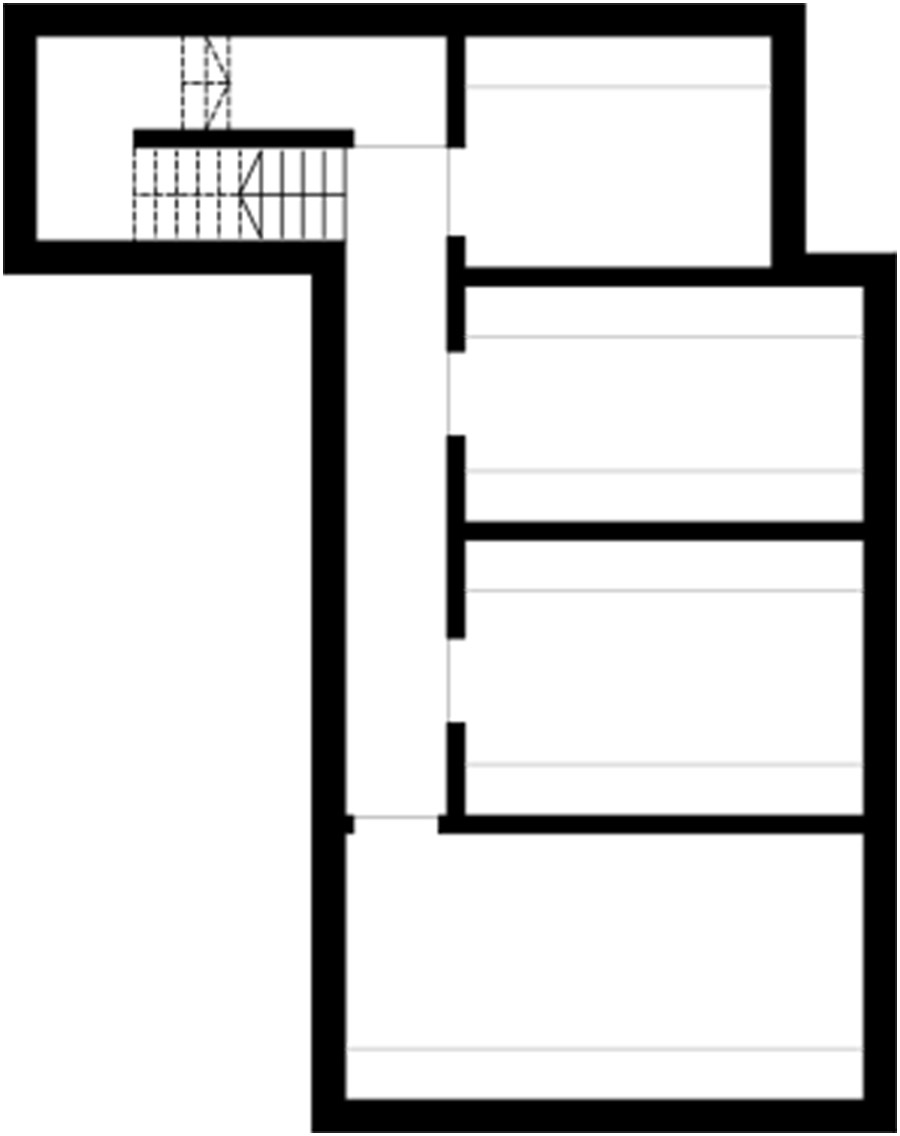
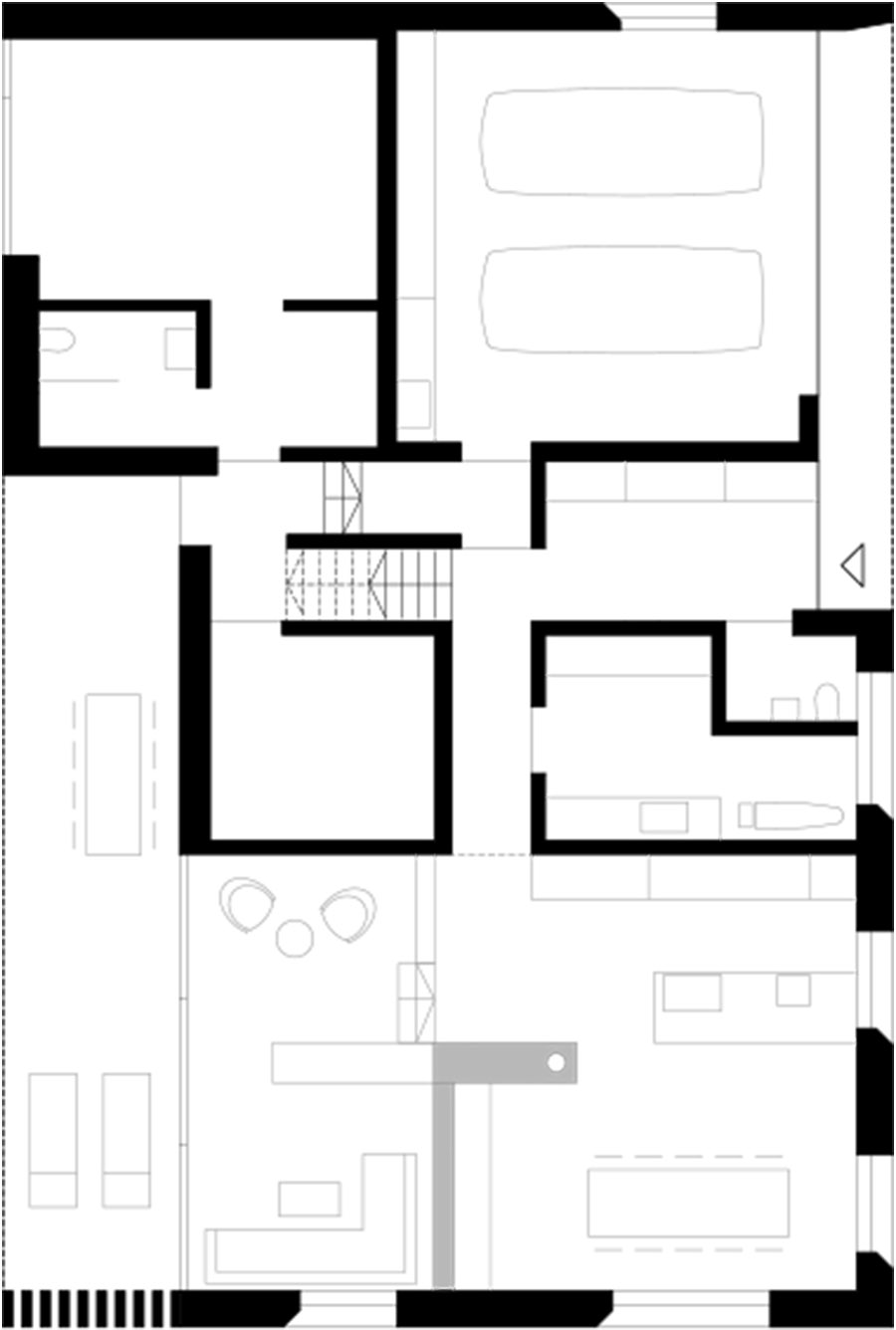
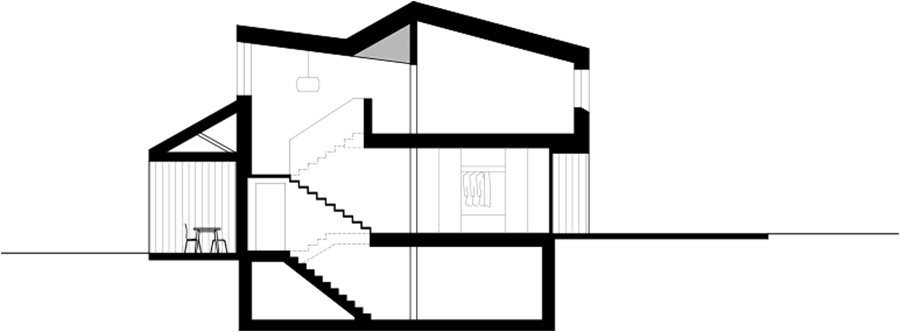

Credits
Architecture
Querformat
Client
Private
Year of completion
2021
Location
Götzis, Austria
Total area
370 m2
Site area
1.550 m2
Photos
Angela Lamprecht
Project Partners
Construction management: Querformat ZT GmbH
Master builder: LF-Bau Lukas e.U.
Statics: SSD beratende Ingenieure ZT GmbH
Building physics: Spektrum Bauphysik & Bauökologie GmbH
Carpenter: Oliver Beer
Window manufacturer: Hartmann Fensterbau GmbH
Plumber: IAT GmbH


