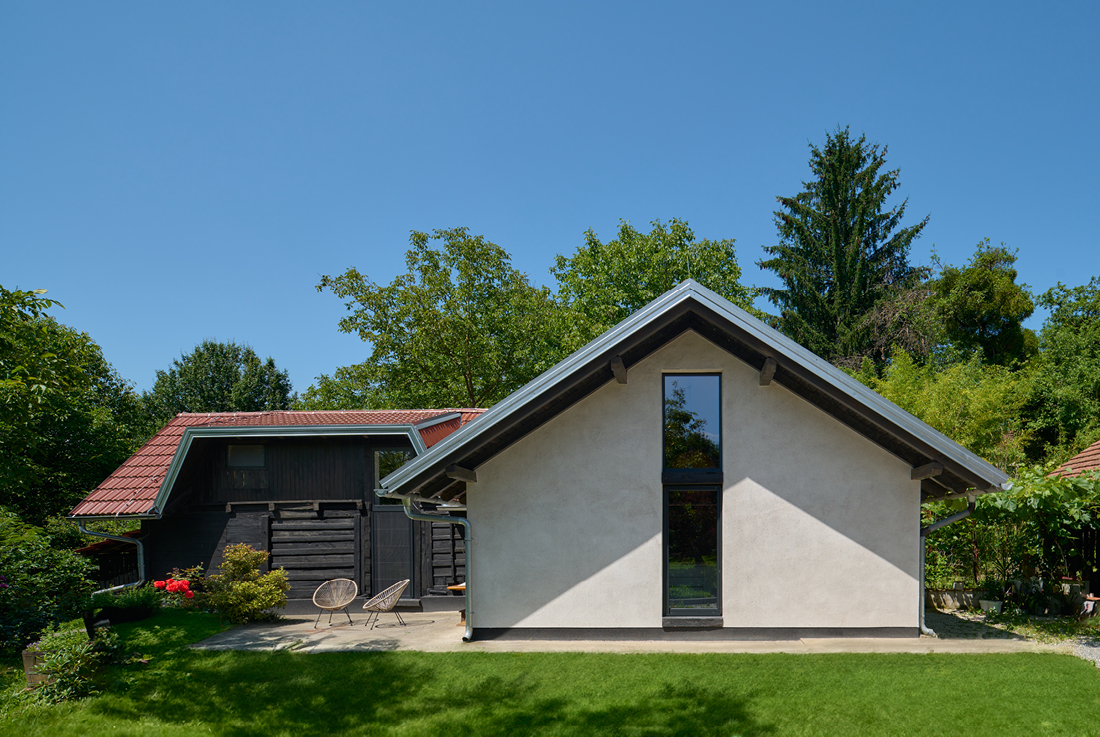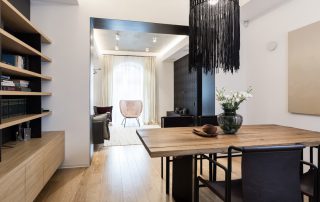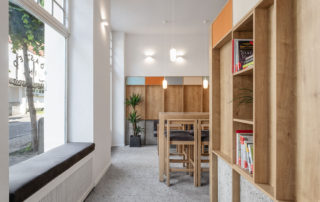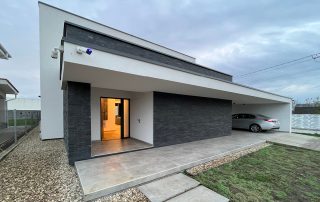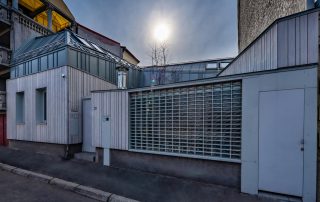House S is situated in a tranquil hillside village in the north of Croatia. It is a refurbishment project where residential space is created as a reconstruction and addition to an old agricultural complex. The idea of the house was to create space that supports a slow-living lifestyle and promotes well-being and mindfulness. The existing wooden structure has been preserved and exposed to create a loft atmosphere and tell the story of the location and its history. Living quarters have been formed fluidly as an open space that is organized by existing walls and the addition of several new elements such as a “black box” (toilette) and gallery which holds wardrobe and laundry amenities underneath. The sleeping area is formed on top of the gallery, facing a large glass wall overlooking enchanting nature.
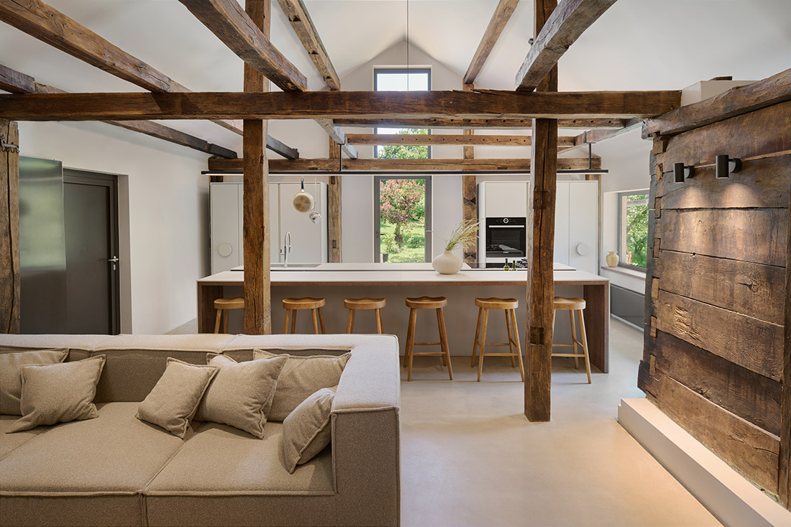
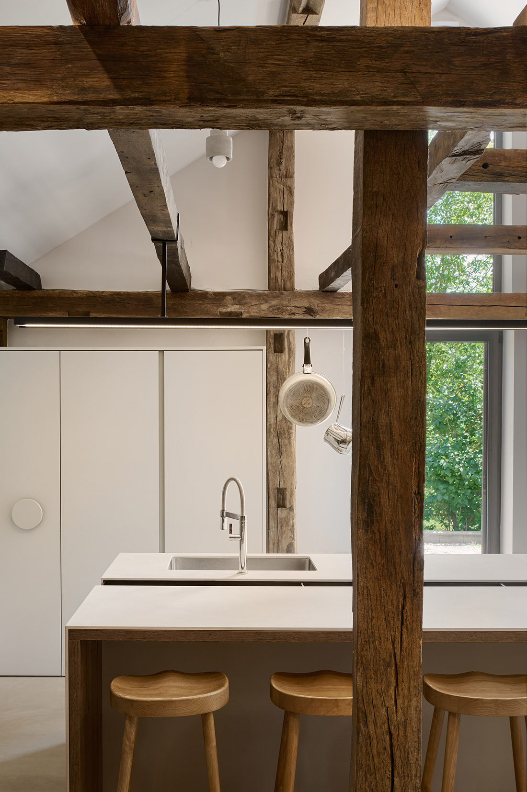
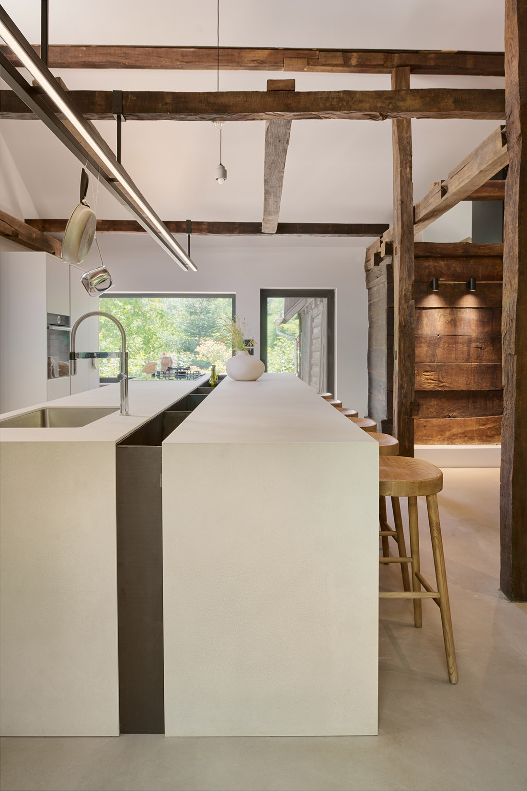
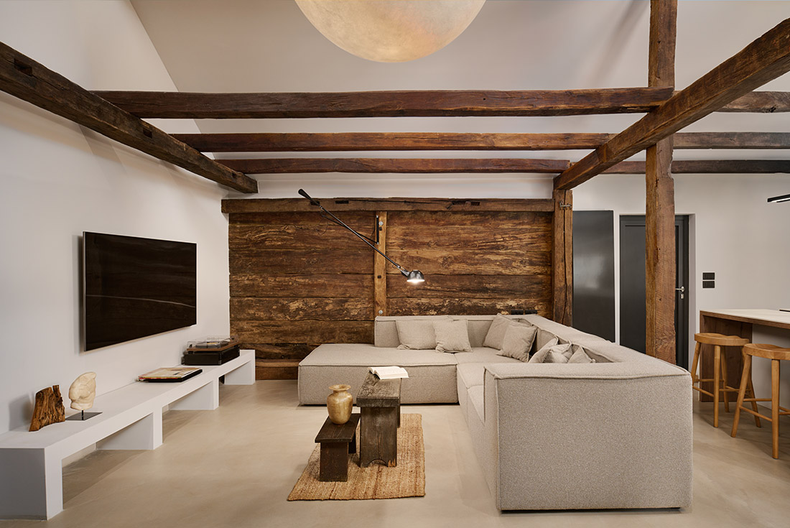
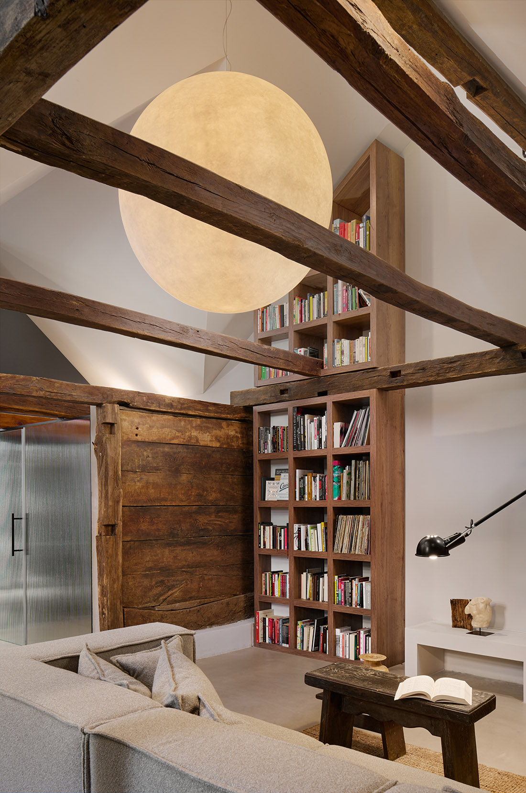
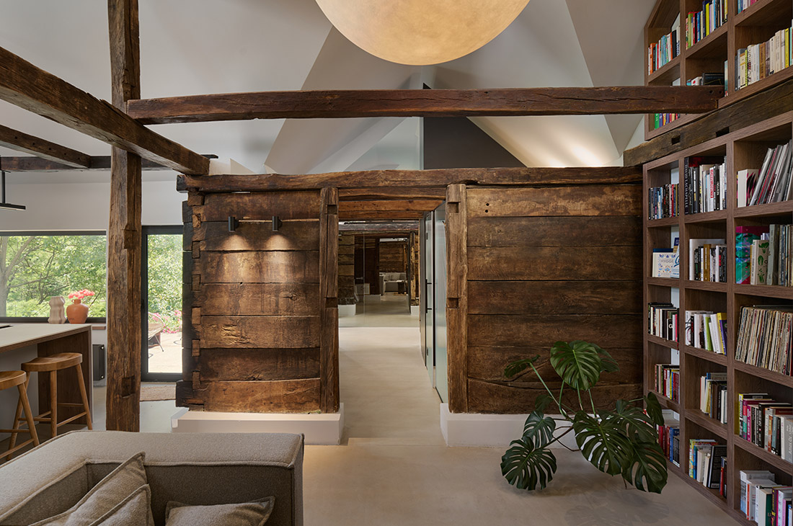
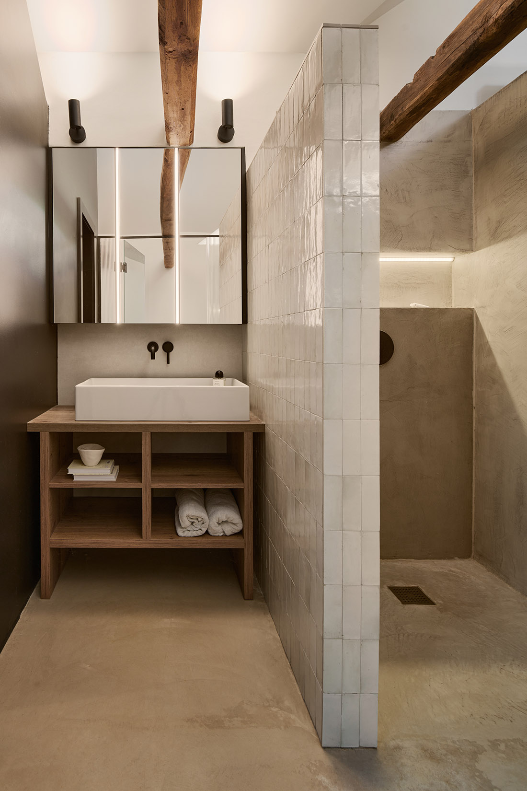
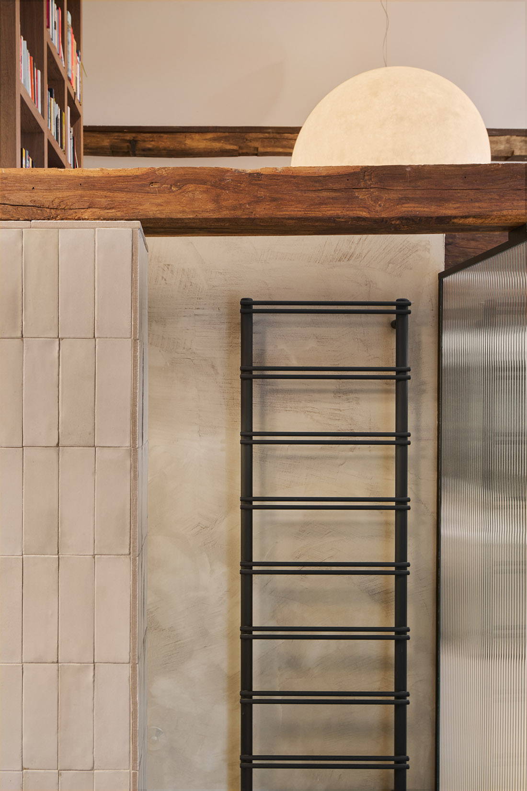
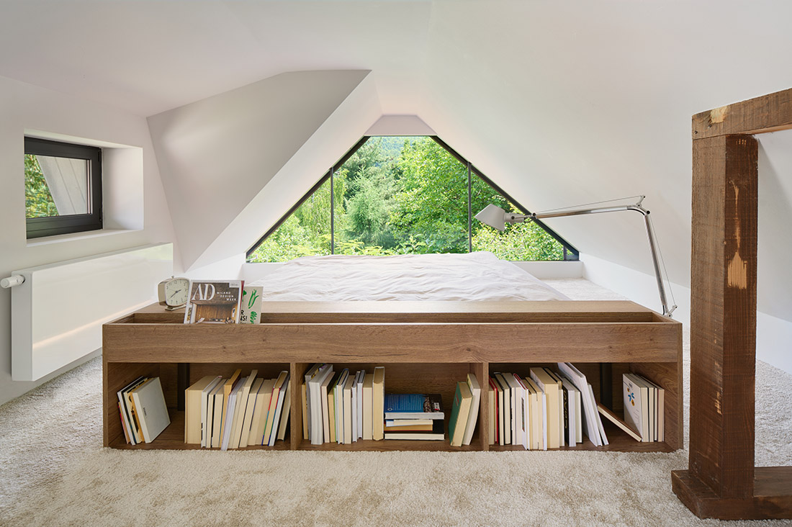

Credits
Architecture
OCD arhitekti
Client
Slavko Sobin
Year of completion
2023
Location
Ljubešćica, Croatia
Total area
110 m2
Site area
15.000 m2
Photos
Marko Mihaljević


