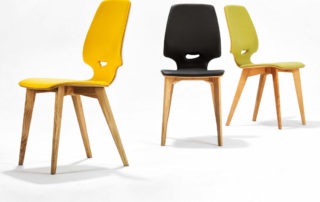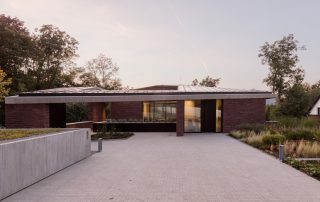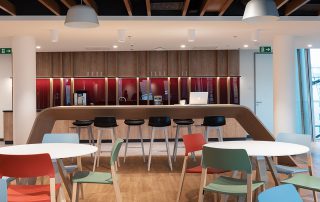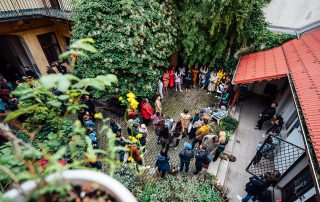This single-family building proposes a ground-floor house solution with living rooms oriented around a small atrium. The plan footprint of the house is U-shaped with orientation to the sun, south and garden. The house is set further back from the main street to create privacy and sound comfort for the residents. The house is a low energy building with the use of a solar system to operate the house. The roof plane is pitched, atypical and the facade of the house is designed in wood to allow it to age naturally.
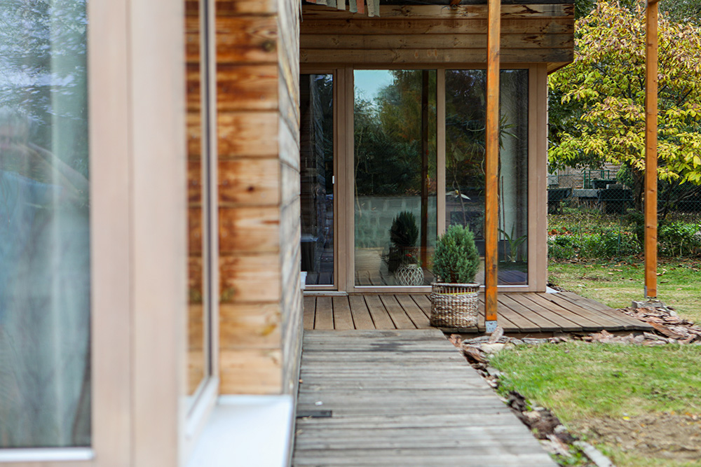
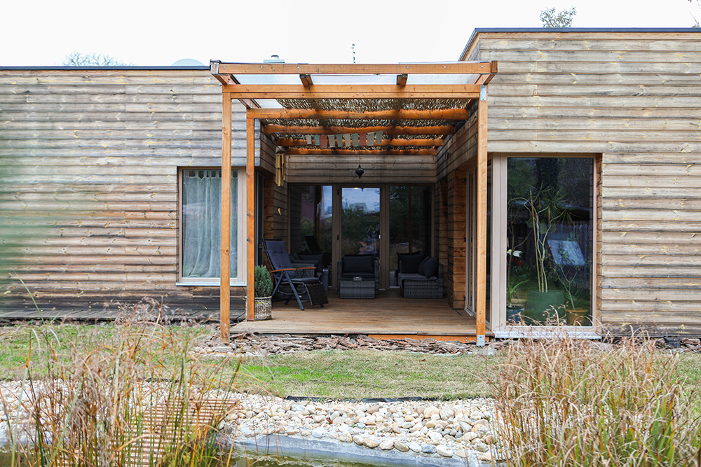
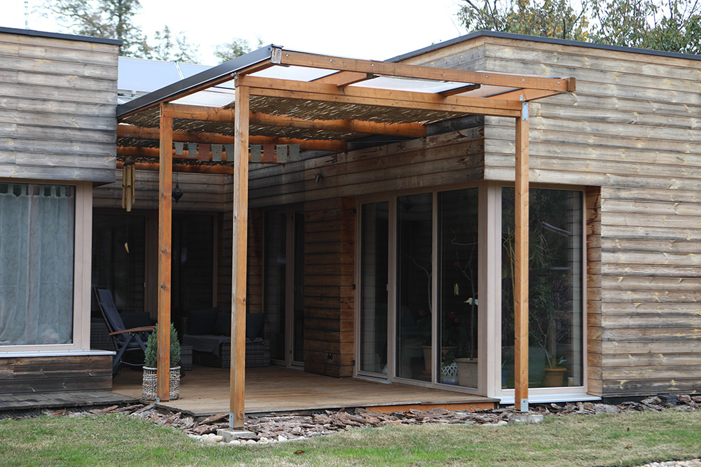
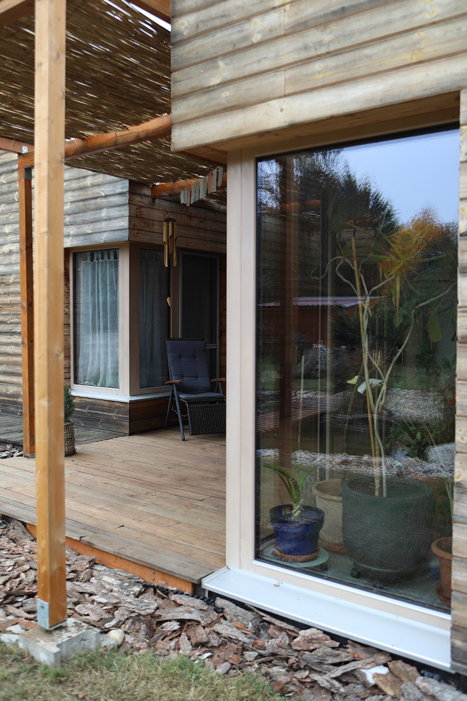
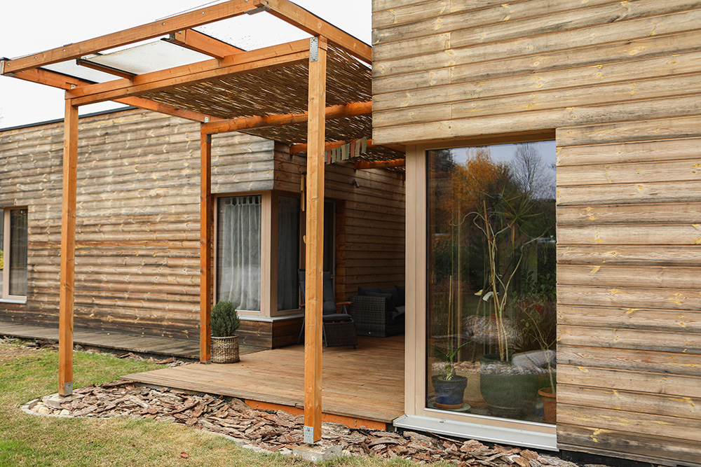
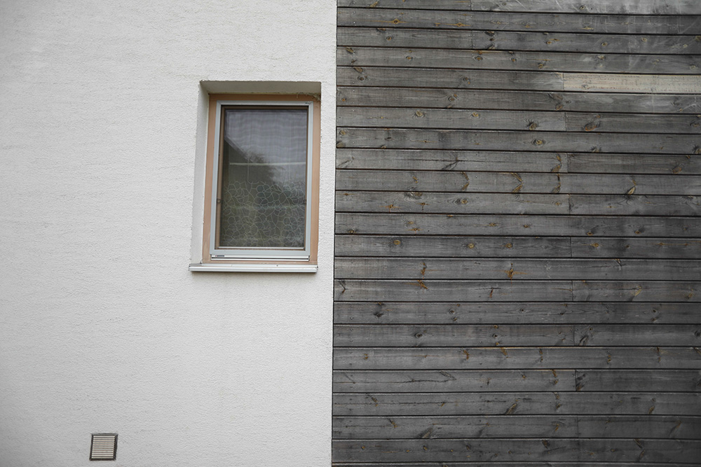
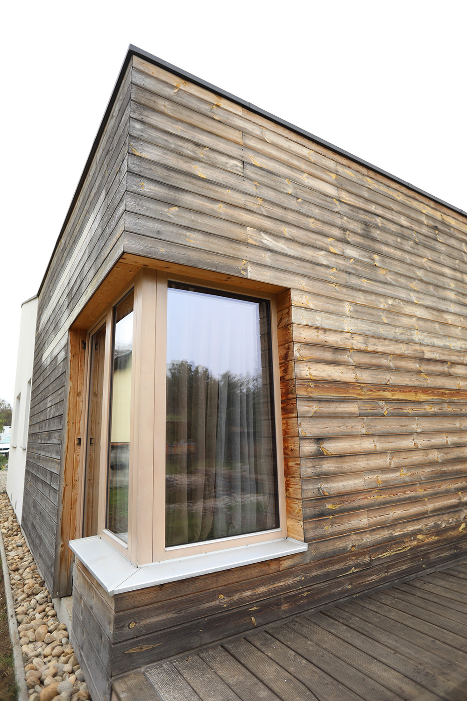
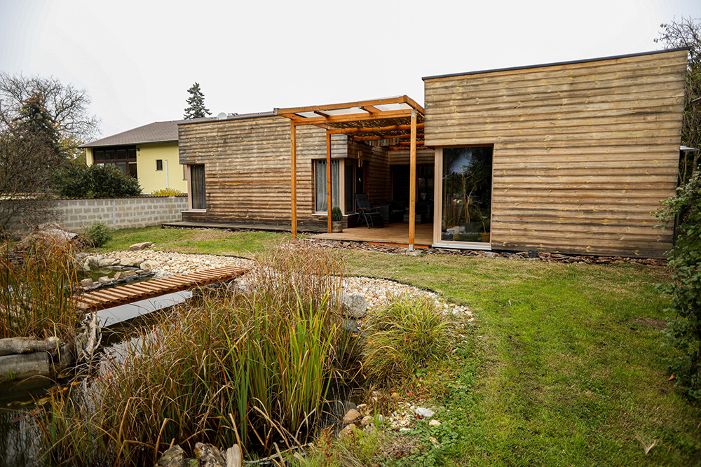
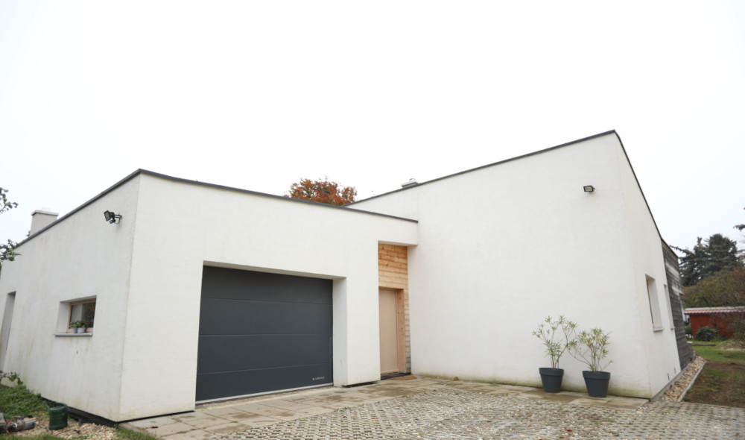
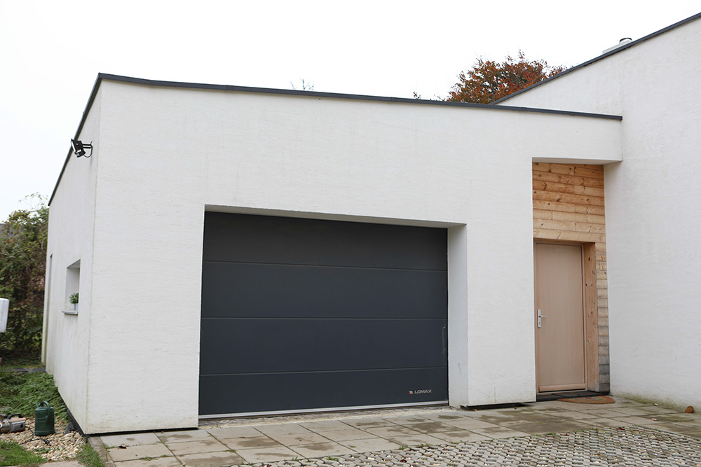
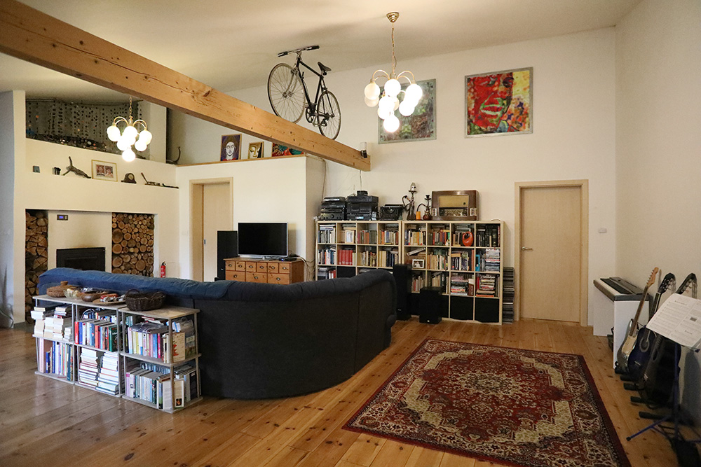

Credits
Architecture
Modulor Architecture; Gabriela Fukatschova
Client
Private
Year of completion
2020
Location
Regelsbrunn, Austria
Total area
221 m2
Photos
Frederika Fratric
Stage 180°
Project Partners
Kabinet, Kartell, Smartlight, Prolicht




