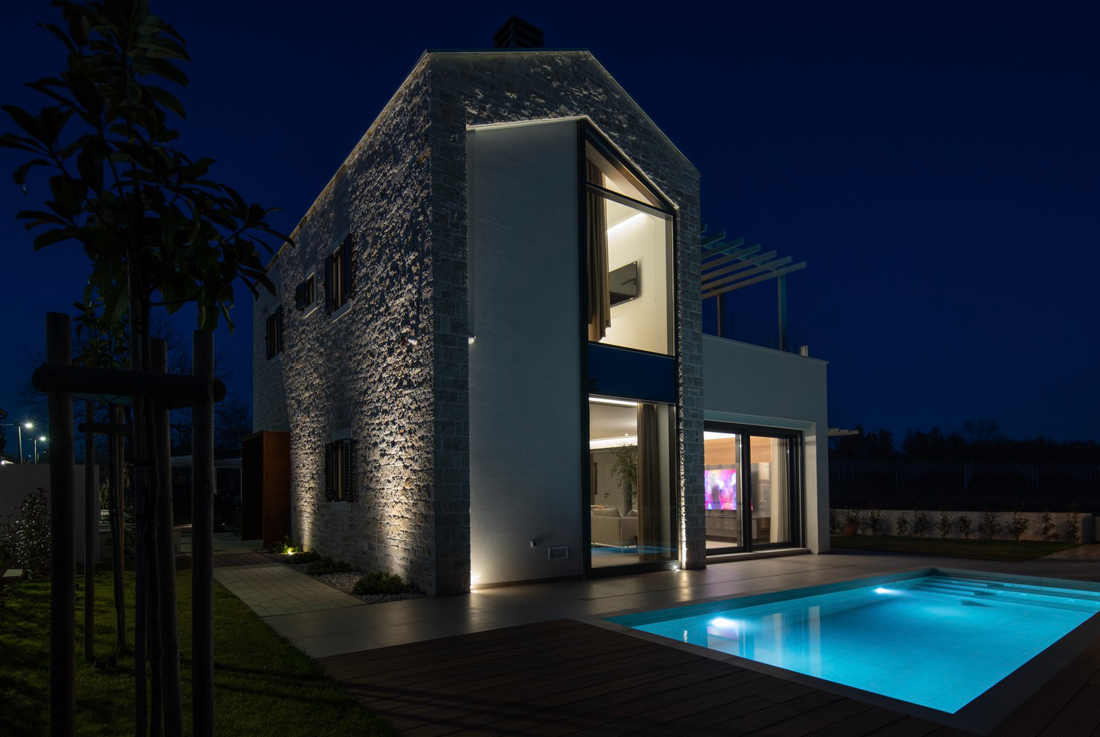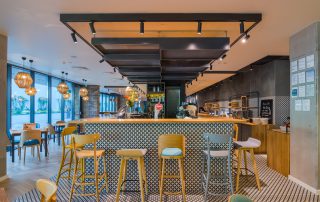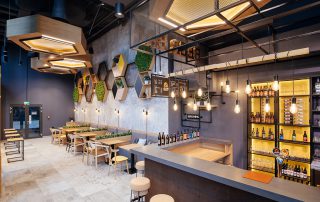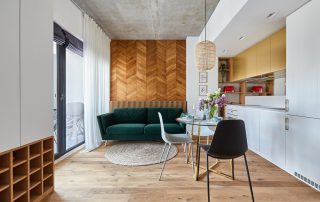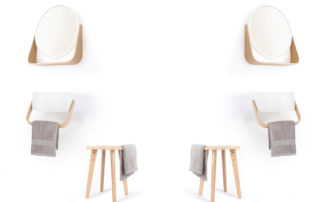House R in Istria has been meticulously crafted to cater to the needs of a young couple. The architectural design showcases a skillful integration of diverse materials, elevating both the visual allure and functional aspects of the residence. The exterior facade harmoniously combines sleek glass panels, natural stone cladding, and warm wooden accents. This thoughtful selection not only enhances the aesthetic appeal but also ensures long-lasting durability and sustainability.
The strategic incorporation of glass panels allows for an abundance of natural light, seamlessly connecting the interior spaces with the surrounding outdoors. House R stands as a testament to the architects’ unwavering attention to detail and their ability to seamlessly integrate materials and volumes. It is a true masterpiece, exemplifying the transformative potential of architectural design in creating a harmonious and inviting living environment.


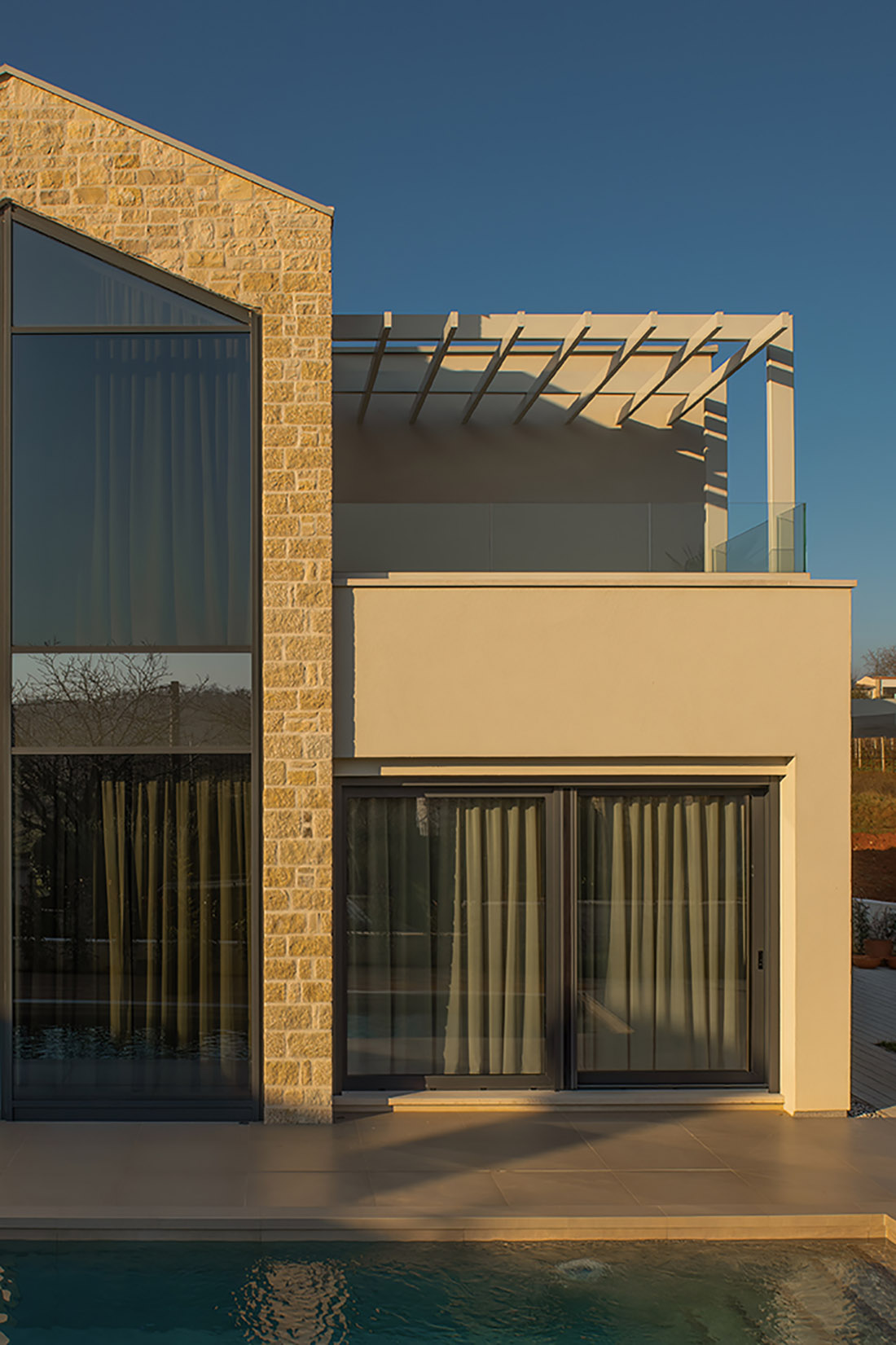



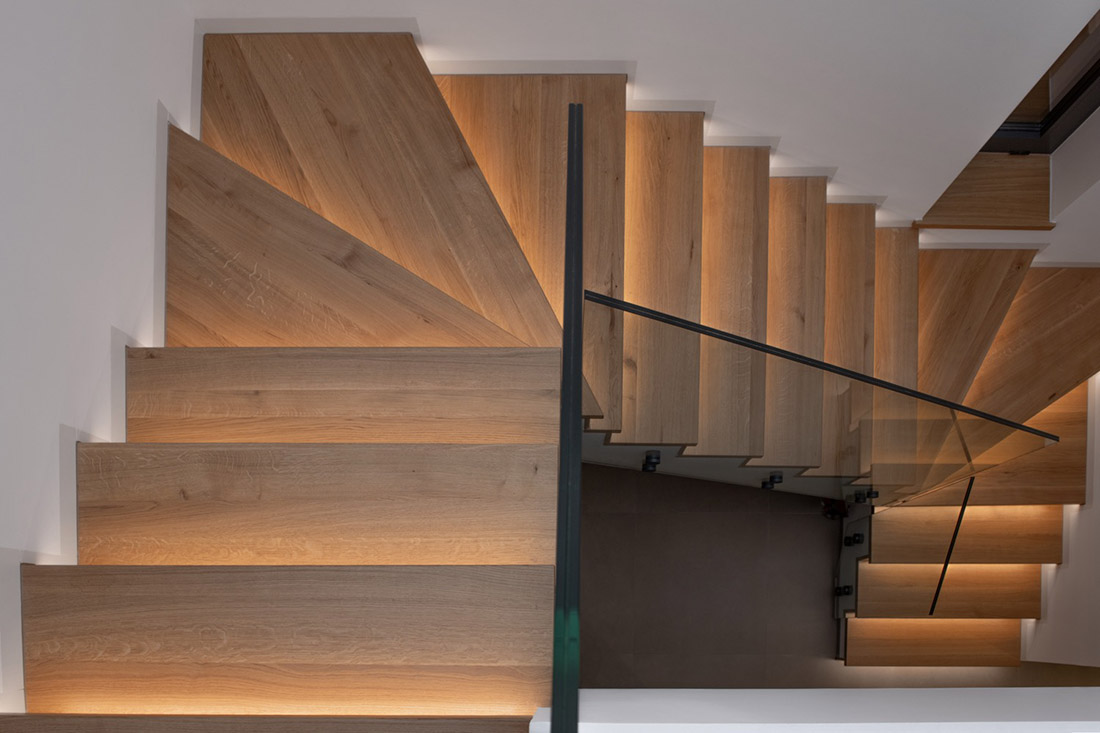

Credits
Architecture
AD – arhitektura i dizajn; Luka Matticchio, Mara Matijašić Paladin, Samanta Vidulin
Client
Private
Year of completion
2023
Location
Lašići, Istra, Croatia
Total area
250 m2
Site area
620 m2
Photos
ALCOR VISUAL d.o.o.
Project Partners
CON-TEC, SPI, TECHNICA SUPREMA


