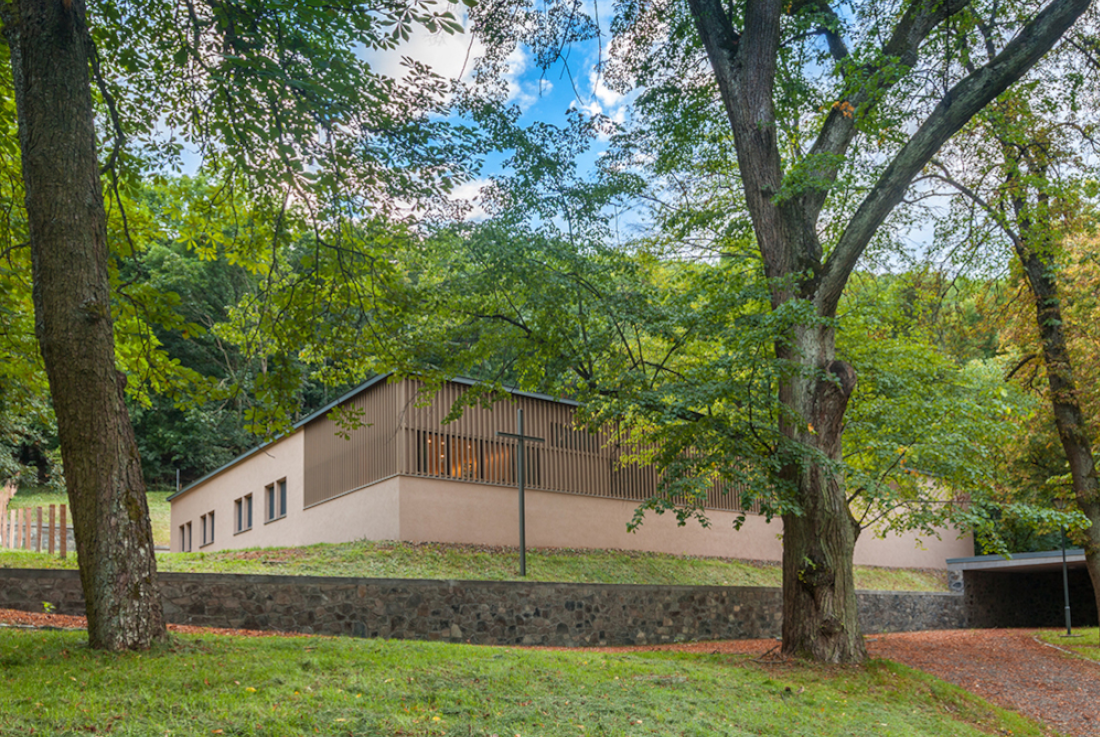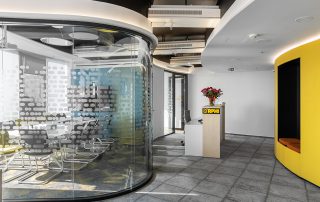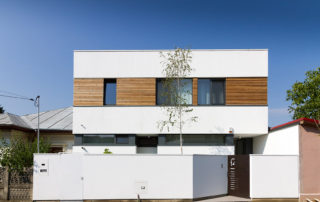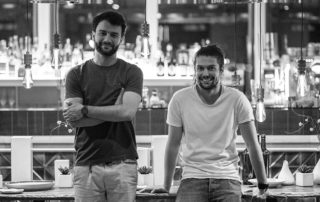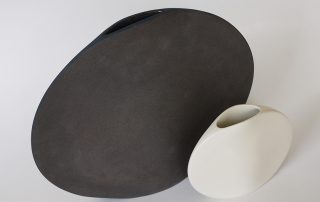The building is the newest element of the Mátraverébély-Szentkút pilgrimage center, which creates a place for visitors to relax. The quadrum is the main organizing element of the building, which is installed on a wooded hillside sloping to the north. The mass, composed of a horizontal stone retaining wall and a stone-paved parking space, blends into the landscape. The “U”-shaped building is covered with a lean-to roof tilted inward, and there are 4 cells each in the wings extending towards the mountain, the chapel, the common area, the tea kitchen and the service rooms are located in the east-west mass. The fawn-colored walls are opened by hole-like openings on the side facade, slatted openings on the main facade and the chapel, while full glass walls open from the inner courtyard. The brokenness and closedness, turning inward and opening up, appearing at the House of Silence, seeks harmony in the same way as the monks and believers who retreat here.
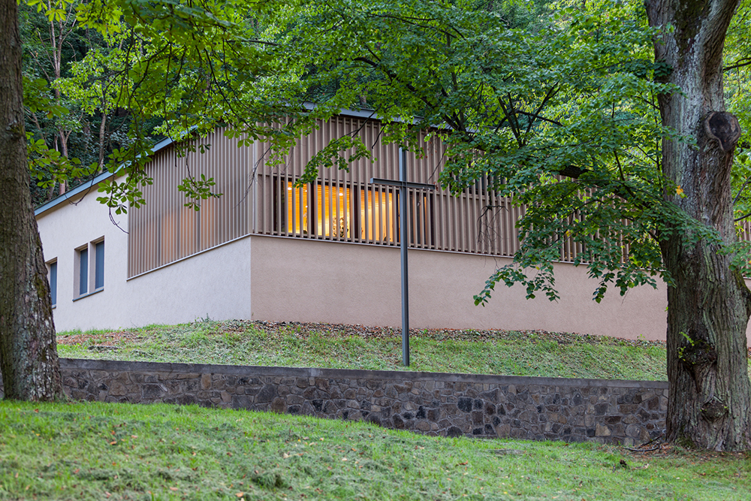
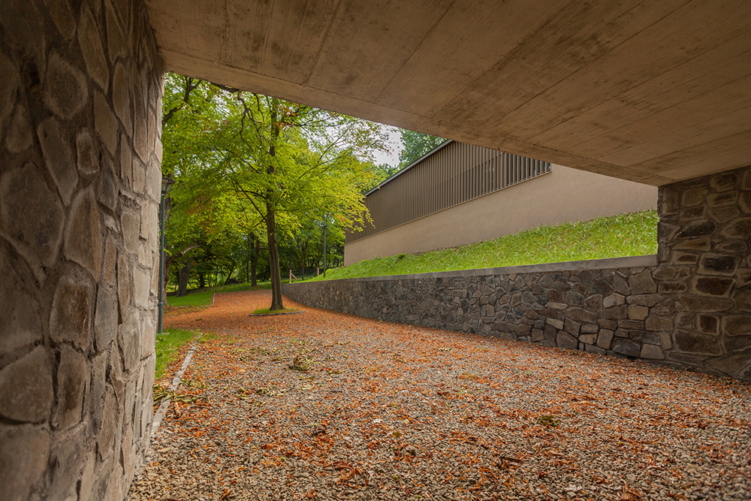
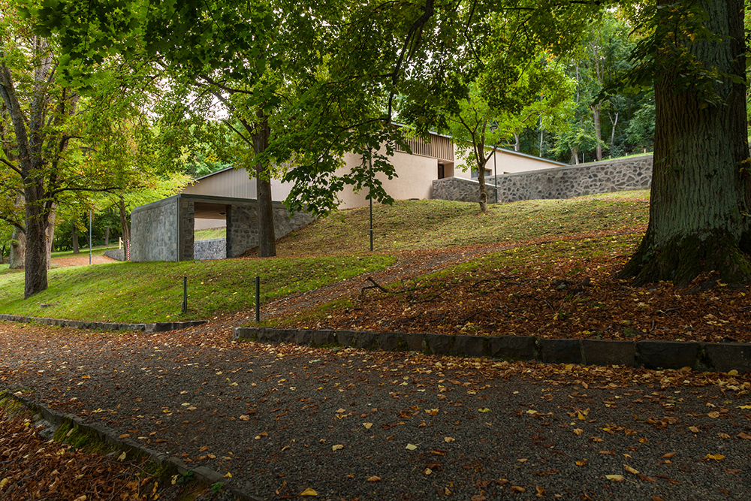
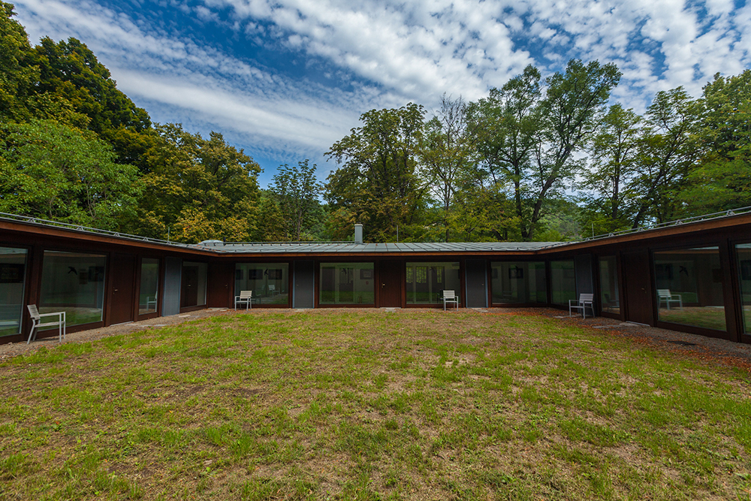
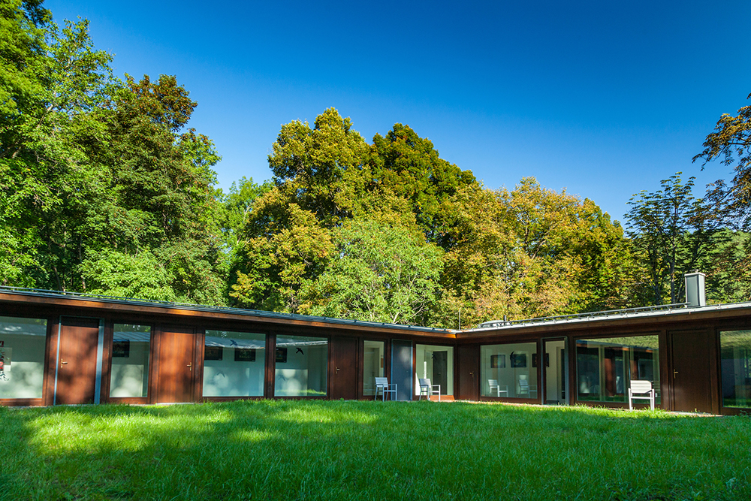
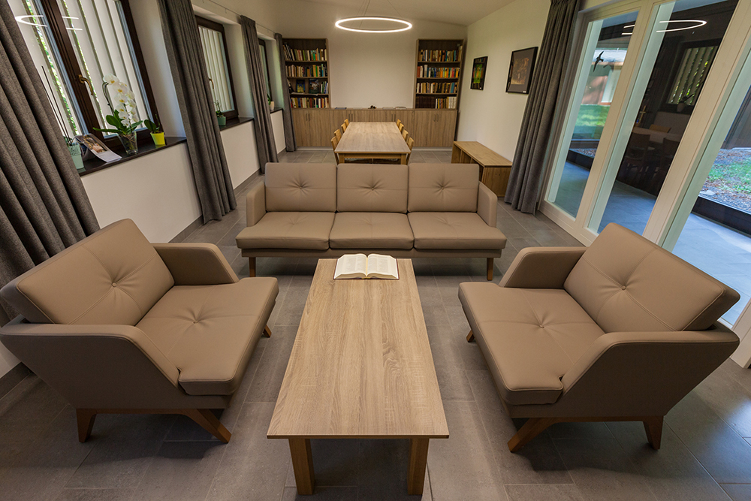
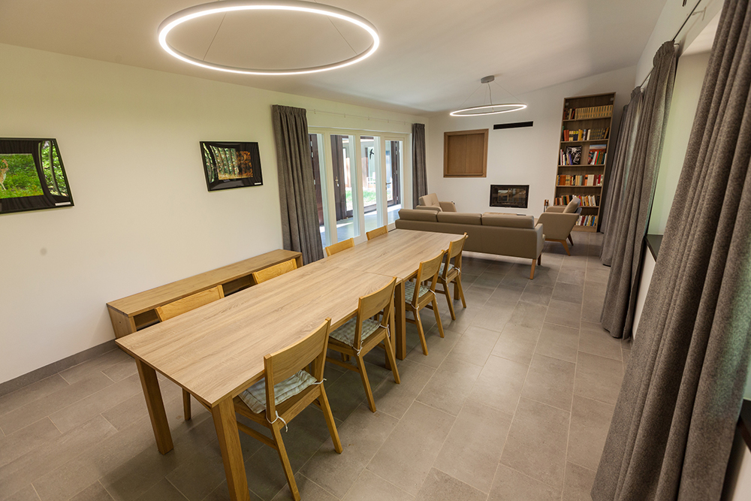
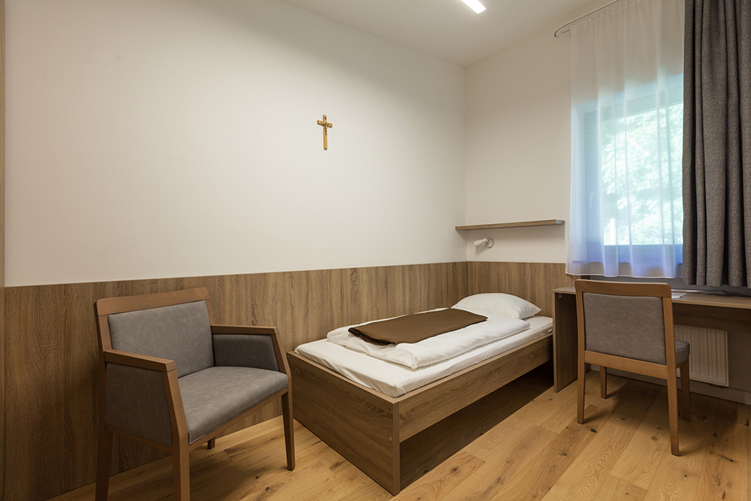
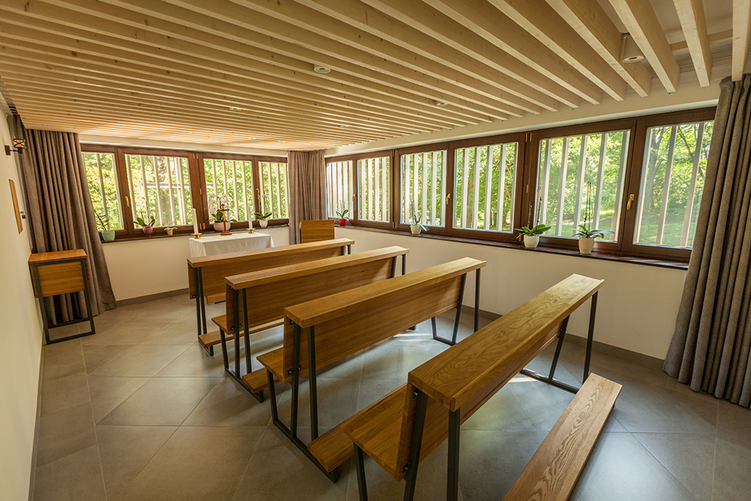
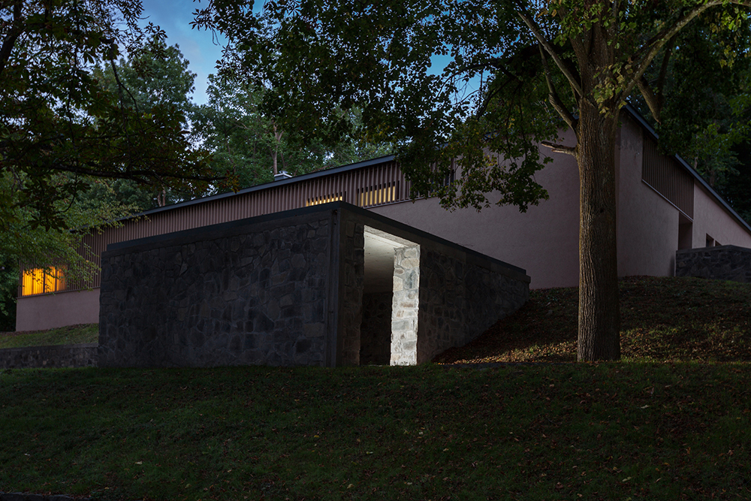
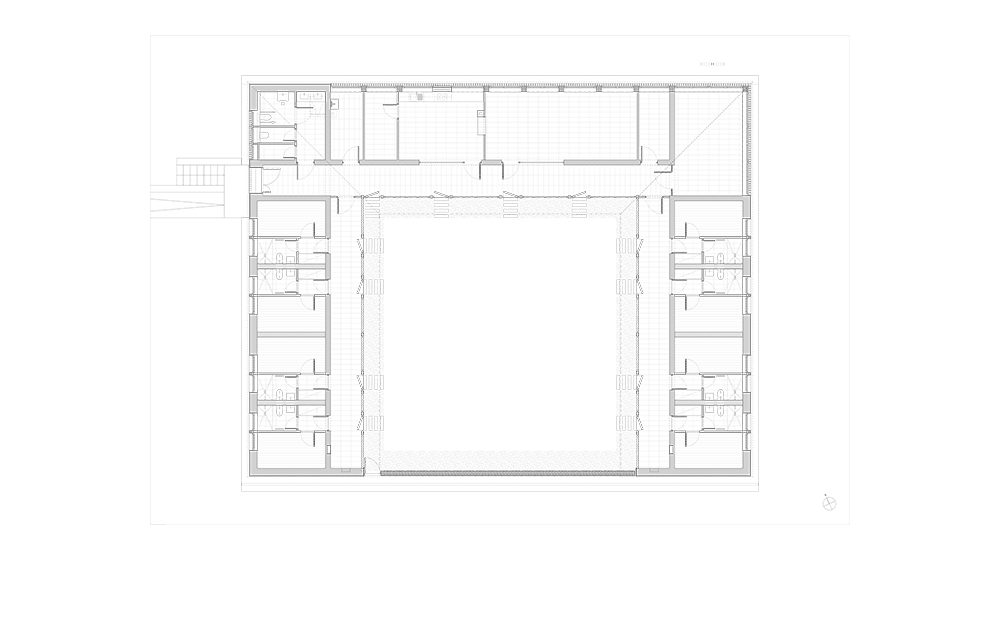

Credits
Architecture
Borbas Architectural Studio; Péter Borbás DLA, Zsófia Lázár, Árpád Tóth
Client
Fons Sacer Belső Egyházi Jogi Személy
Year of completion
2021
Location
Mátraverebély-Szentkút, Hungary
Total area
339,49 m2
Site area
27.373 m2
Photos
Péter Benke
Stage 180°
Project Partners
LAK-ÉP-KER


