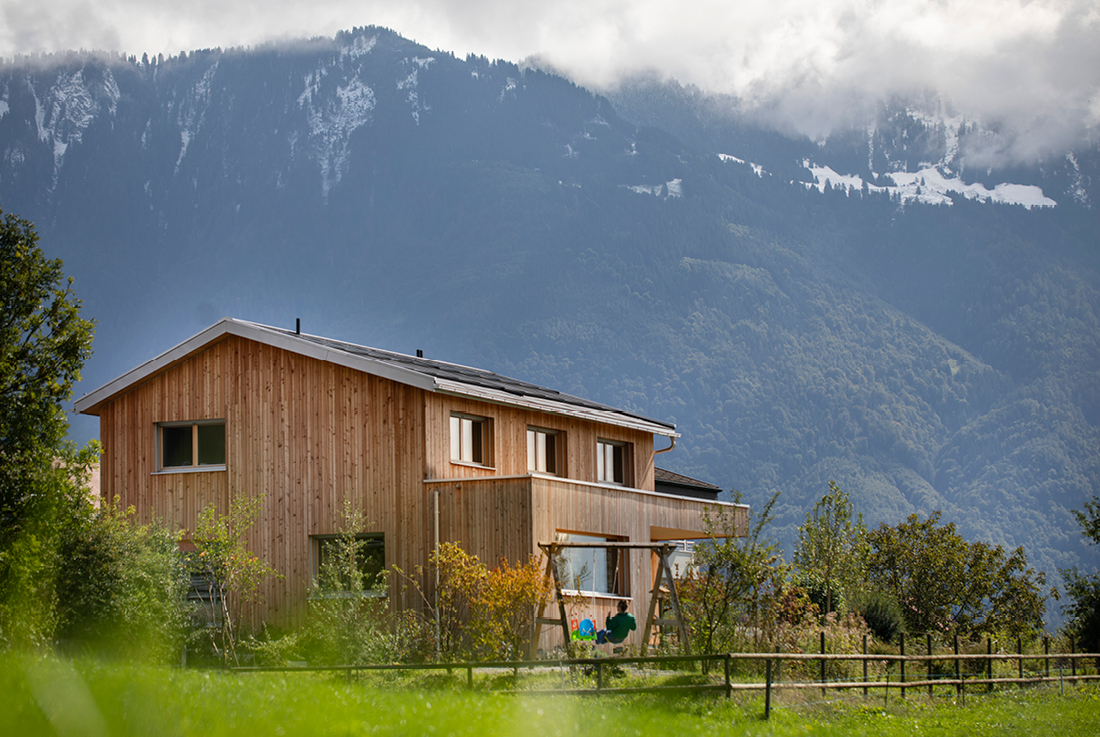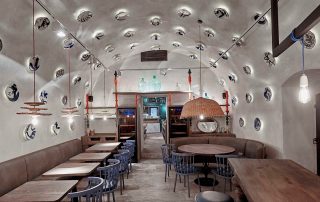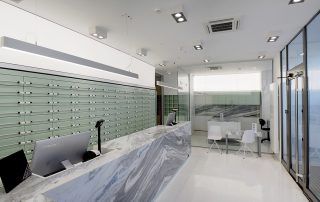This simple and inviting residential house in Liechtenstein is situated on a hill, offering a splendid view of the Swiss mountains. Constructed using ecological wood construction, it does not include a basement and integrates harmoniously into the sloping surroundings. The spacious garage provides ample storage space and is ideal for the needs of the family, who live next to the builder’s parents. Heating is provided through geothermal energy, contributing to a pleasant indoor climate and sustainable energy supply.
The natural garden and photovoltaic (PV) system support the project’s ecological focus and create a pleasant rural atmosphere. Inside, the walls are panelled with wood, while the grey visible screed adds a modern touch. The façade, made of natural larch, exudes simplicity and elegance. A covered outdoor terrace invites relaxation and enjoyment of the view. The garden features recycling elements, fostering a harmonious relationship with nature.
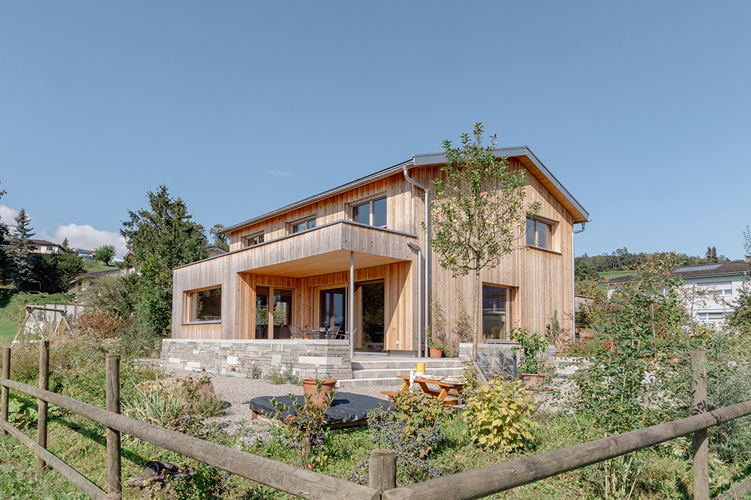
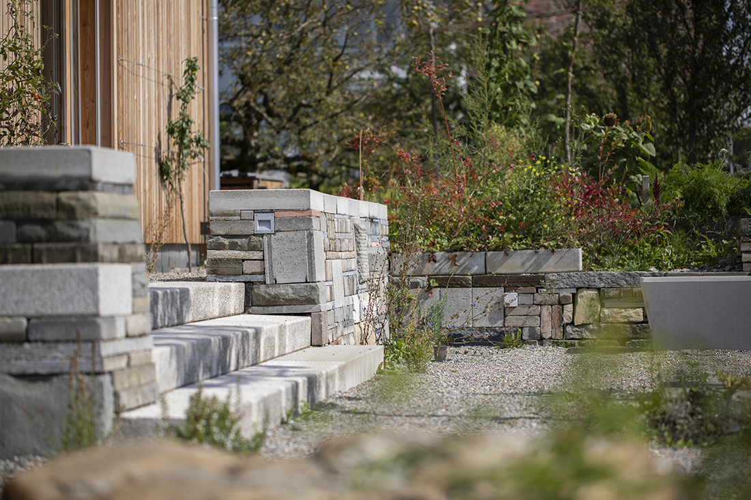
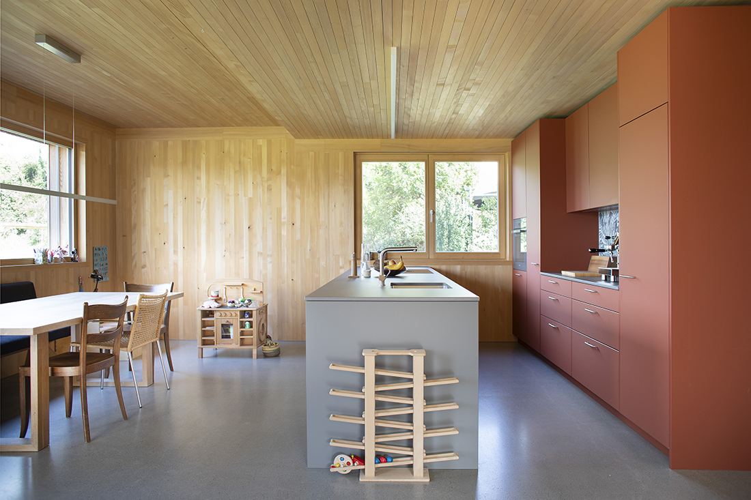
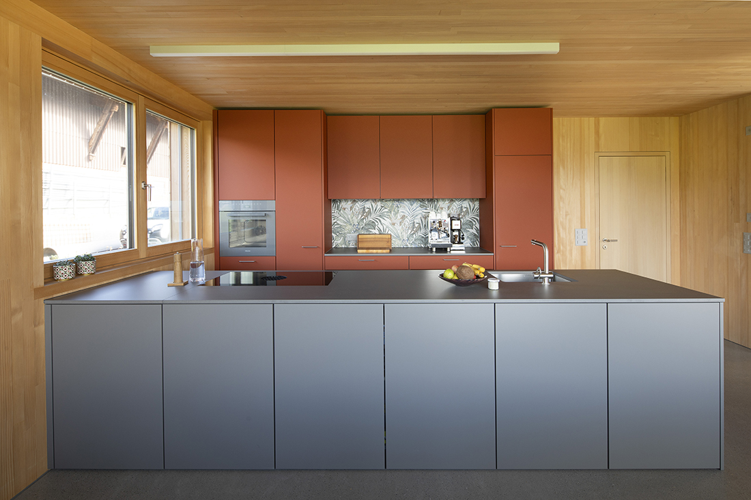
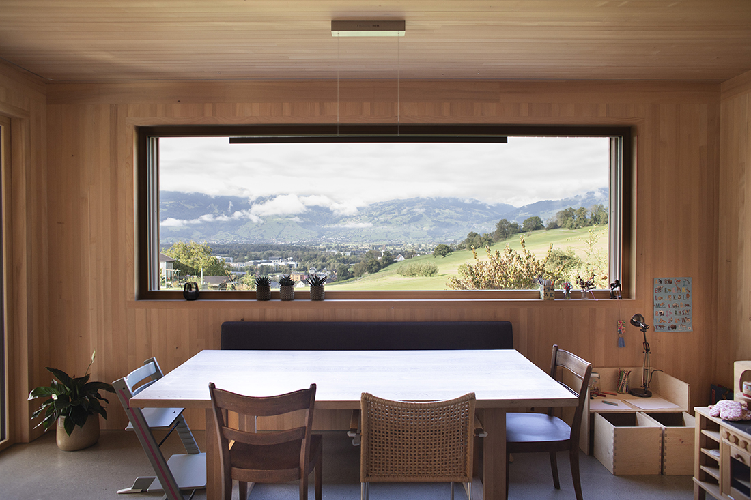
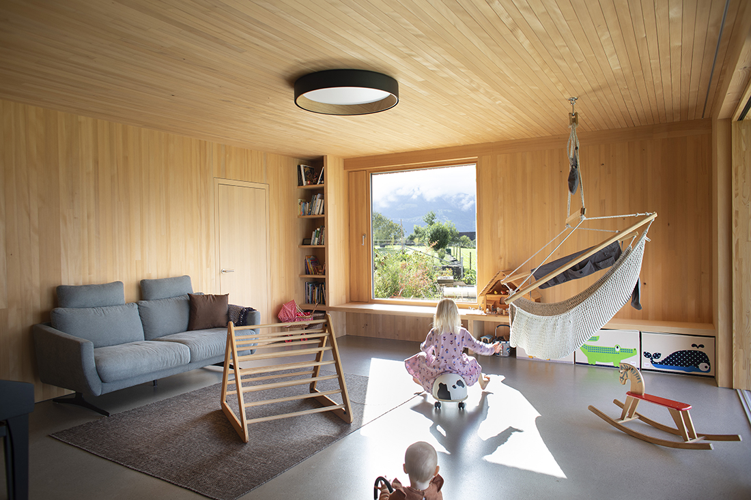
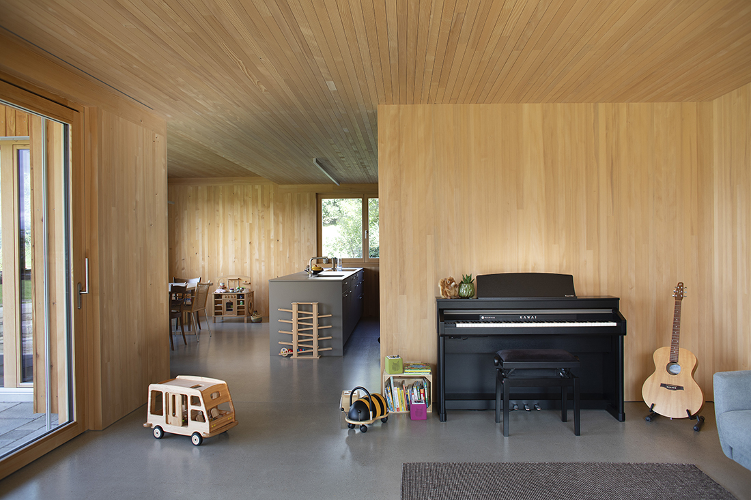
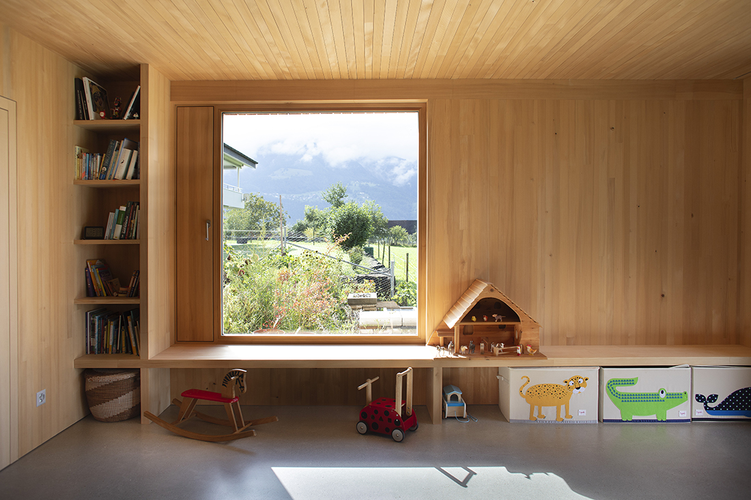
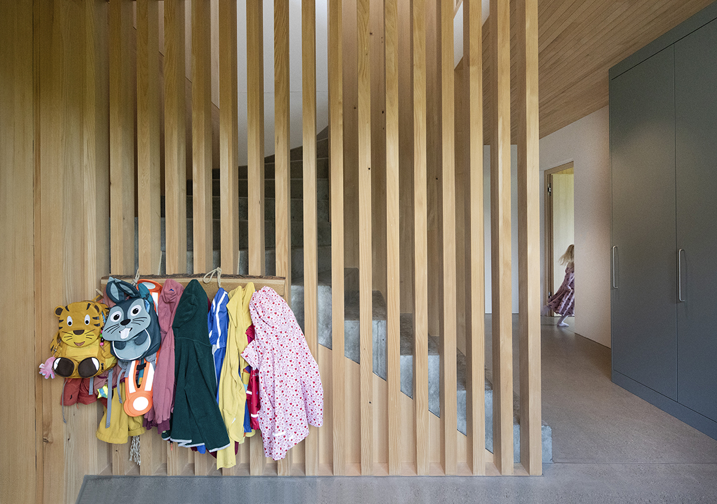
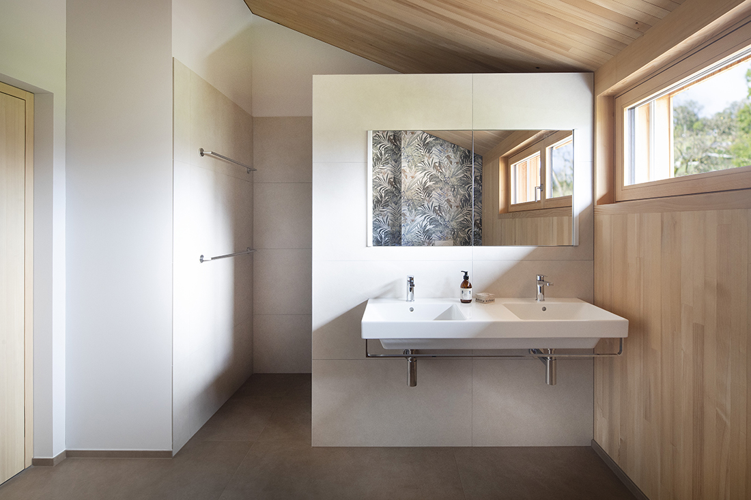

Credits
Architecture
Catharina Fineder Architektur; Catharina Fineder
Client
Schäfer family
Year of completion
2023
Location
Liechtenstein
Total area
145 m2
Site area
930 m2
Photos
Petra Rainer, Marlene Danner
Winners’ Moments
Project Partners
Sohm Holzbau Schweiz; Andreas Schwärzler


