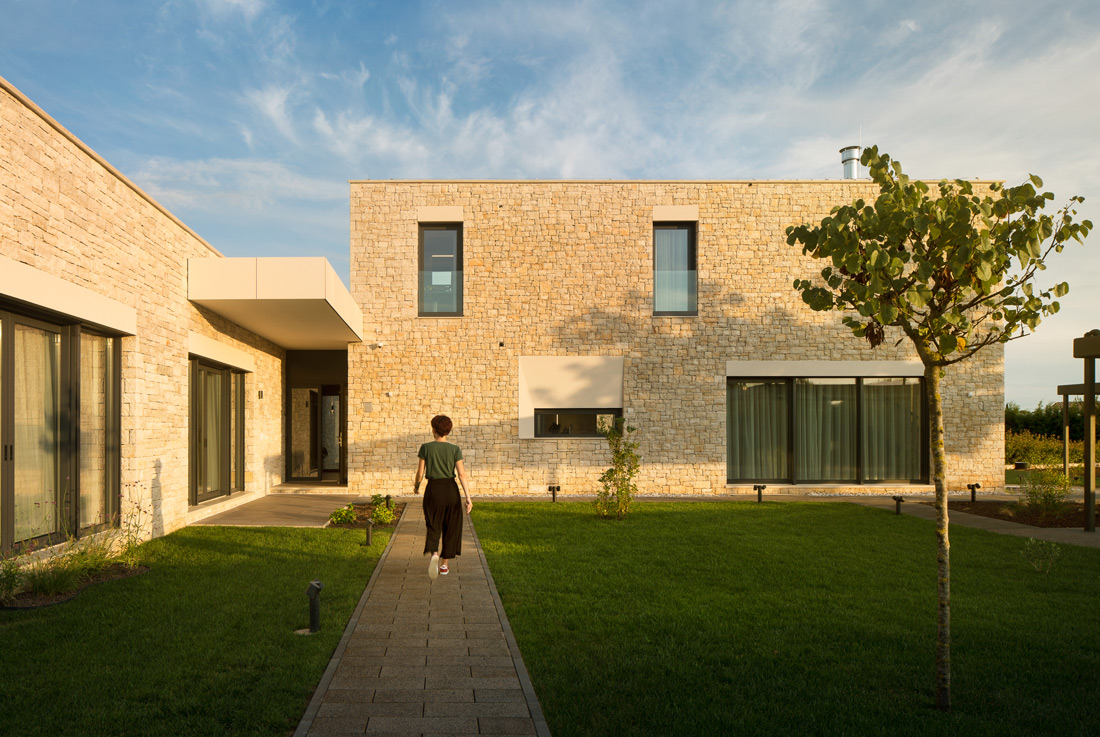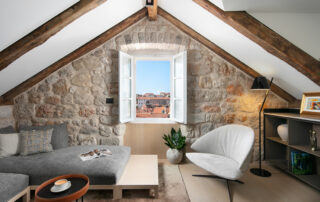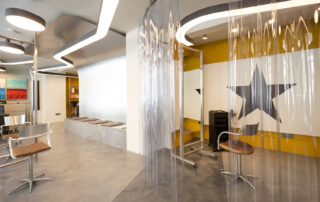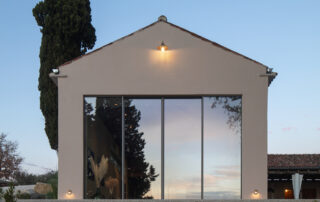House M6 is located in a small town Bale, on the west side of the Istrian peninsula in Croatia. M6 is primarily divided into two sections: the rest/relax zone which contains spacious bedrooms and a spa with a scenic outdoor view, and the daytime zone which is comprised from the kitchen and the living room. The daytime space is emphasized by a high ceiling and an additional bedroom on the floor above, creating a visual and spatial contrast of the two volumes. Design and volumes are inspired by the typical rural assemblies in Istria called Stanzia’s, with stone roofs and facades. By referencing traditional aspects of Istrian architecture, architects allow spatial historical and emotional connection to the living space. The element which connects the sections of the house with the outside garden is a Pergola, which was designed to integrate the habitants with the outdoors, protect them from the heat, and also to form a liberating point for the guests of this summer house to socialize and relax by the pool.







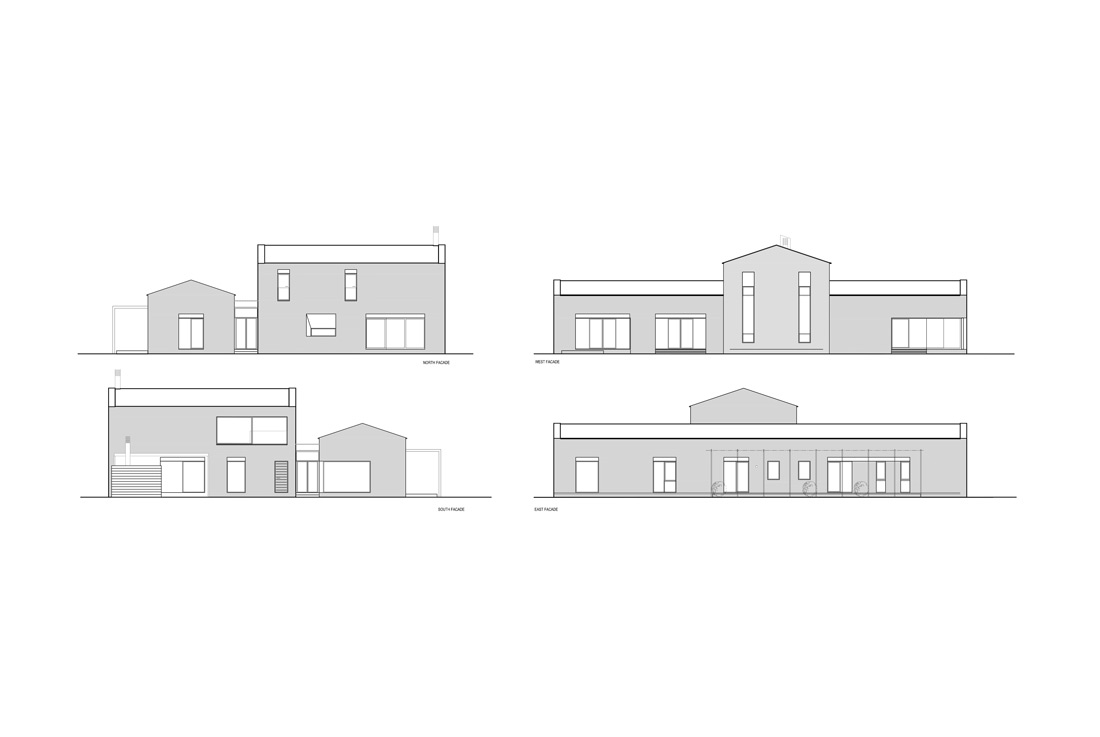
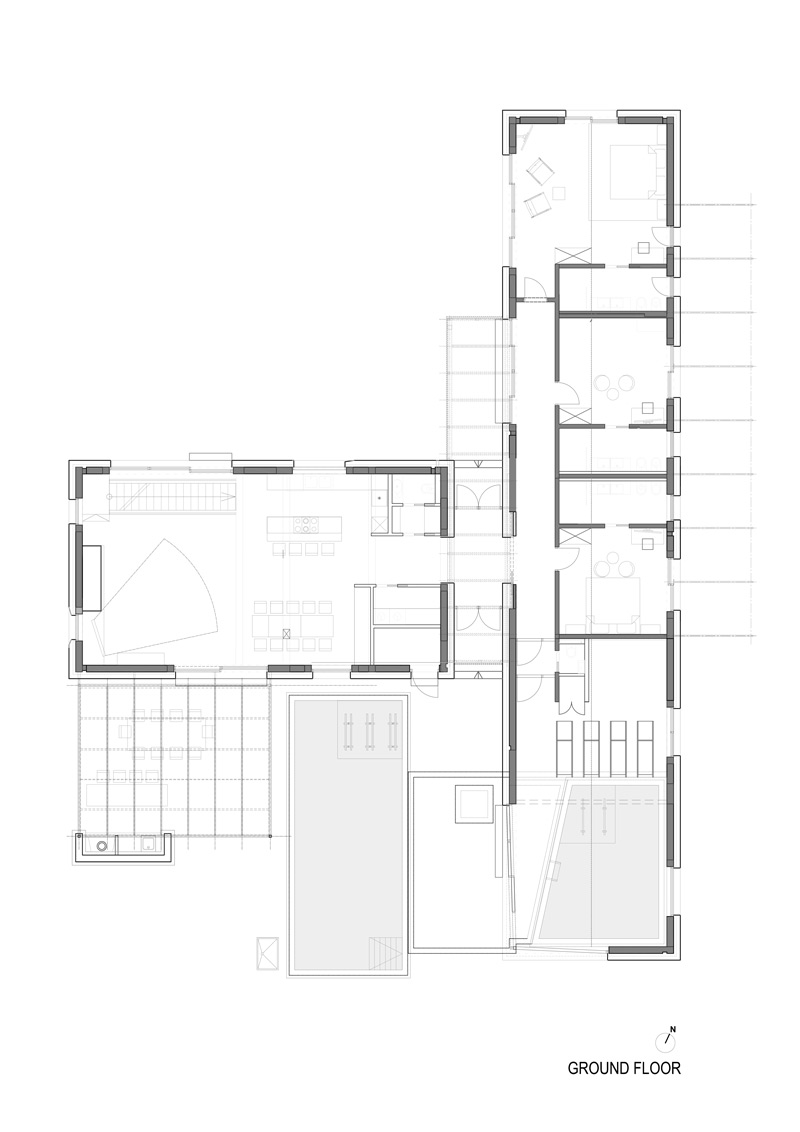
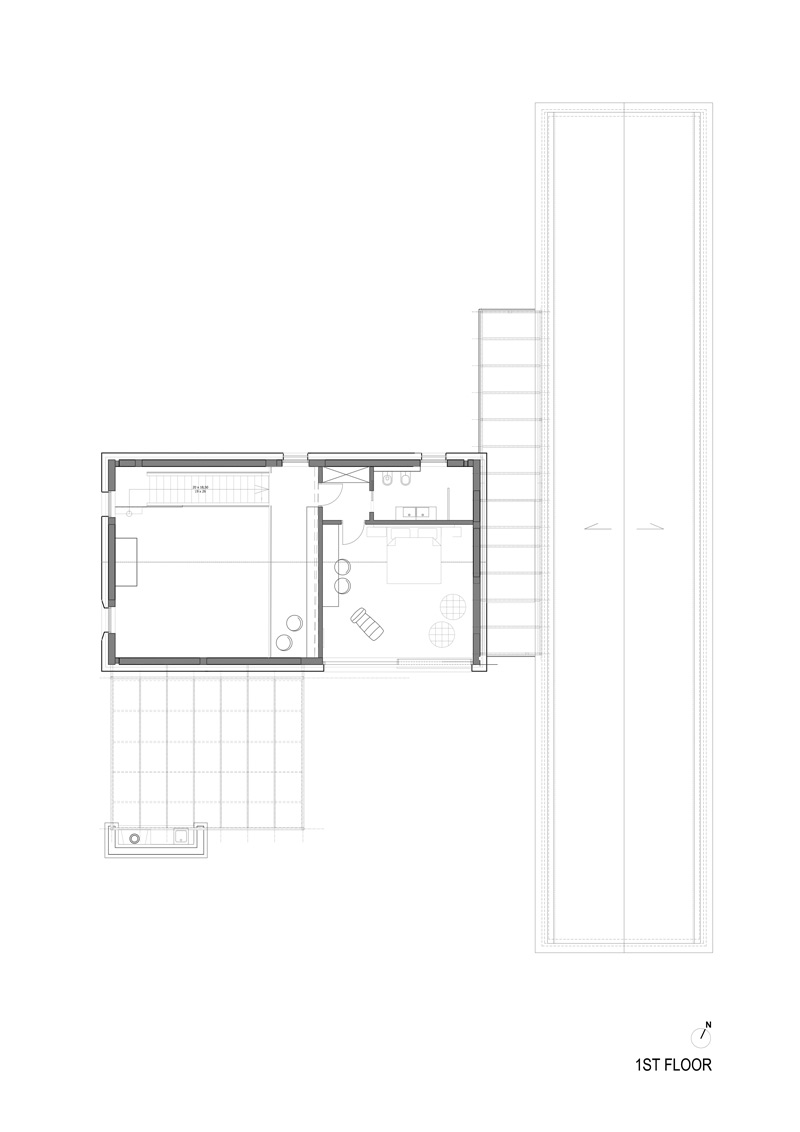

Credits
Architecture
AD – arhitektura i dizajn; Luka Matticchio, Alma Cvitan Matticchio, Mara Matijašić Paladin
Client
Marughe d.o.o
Year of completion
2021
Location
Istra, Croatia
Total area
402 m2
Site area
1.422 m2
Photos
Koridor 27
Project Partners
IF Projekt d.o.o. , SPI d.o.o., Technica suprema d.o.o., PLIMA d.o.o.


