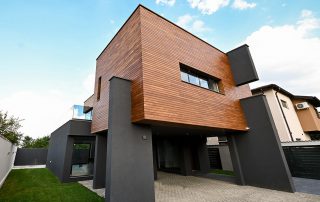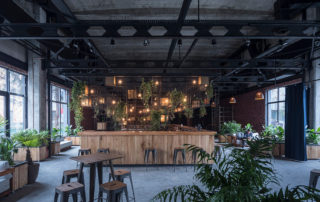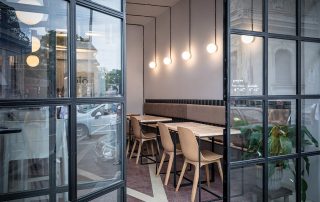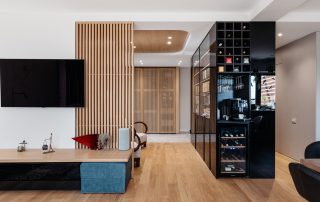This is a complete renovation of a detached house located in Kyoto City. Situated at the focal point of a narrow alley’s axis, the façade is designed to convey a sense of frontality. While retaining the existing structure as much as possible, each space is connected both in plan and in cross-section, creating new experiences in everyday life.
The space leading from the entrance to the corridor and staircase has been remodeled into an atrium that extends through three floors to the loft. A large opening window on the south side allows natural light to penetrate deep into the building while promoting gravity ventilation. Sliding doors, shoji screens, and transoms are used extensively in the openings of the fixtures in each room to control sightlines and ventilation. These elements are adapted to the local way of life, while referencing the structure of traditional Kyoto townhouses.
The south façade, covered with galvalume steel sheets and aluminum louvers, features a 250mm air gap behind it to manage the harsh summer sunlight. The wall surface, balcony railing, entrance eaves, and louvers are seamlessly integrated, creating a strong façade with a sense of frontality.
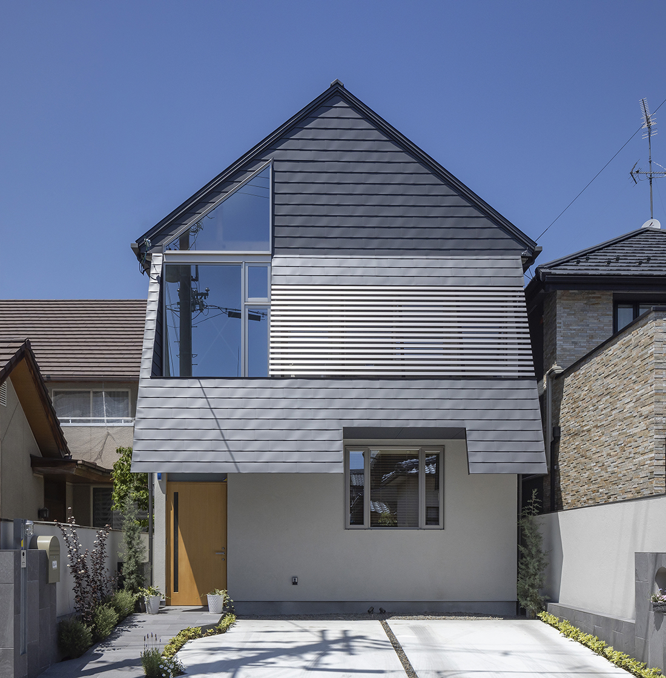
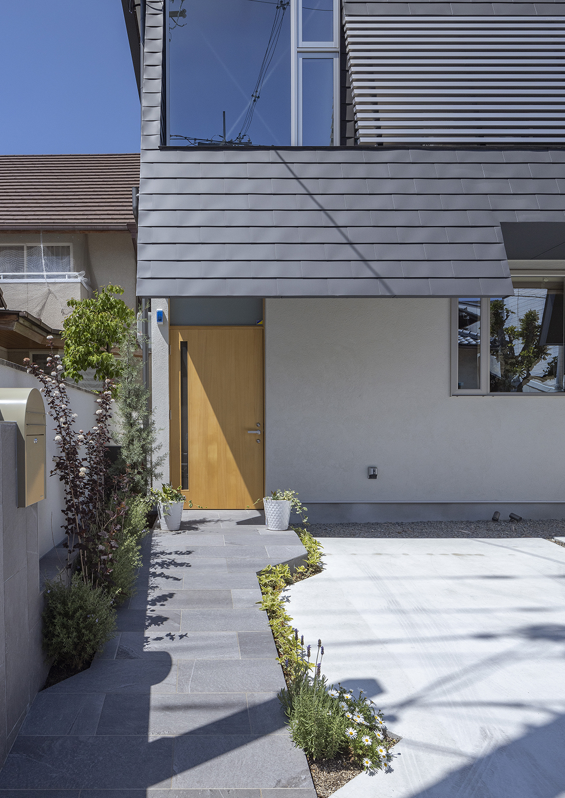
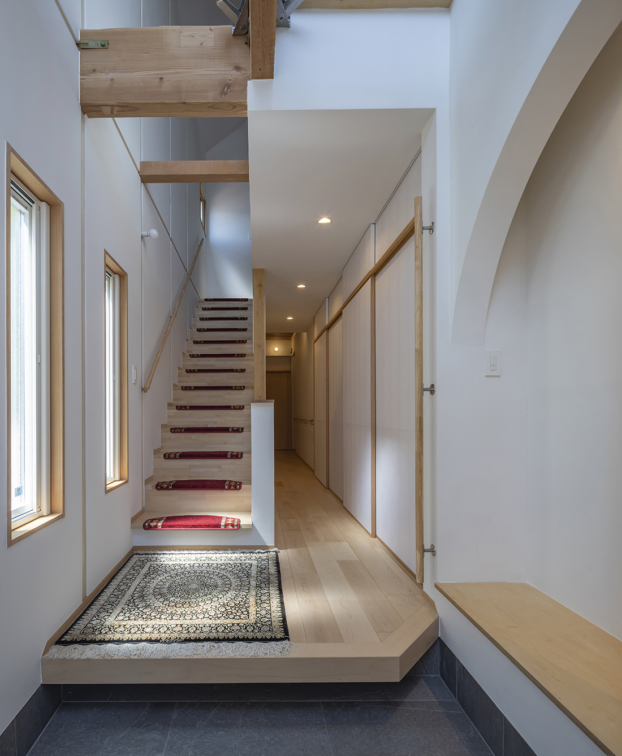
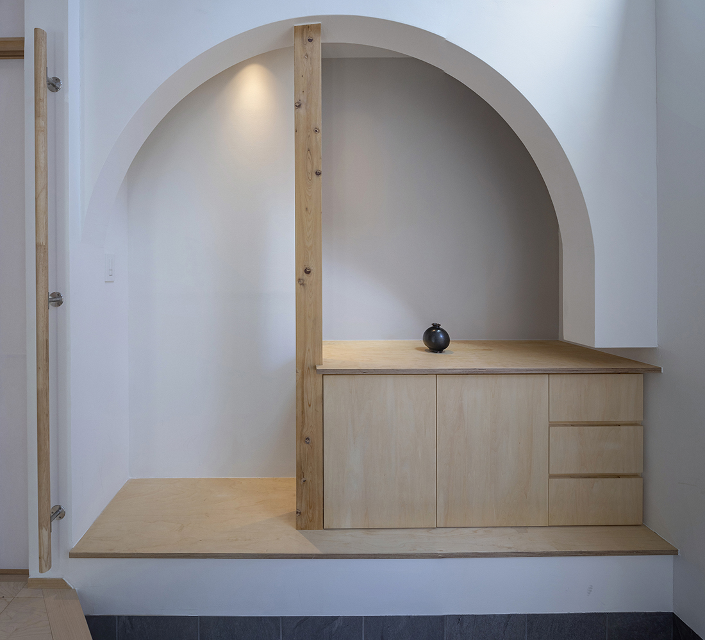
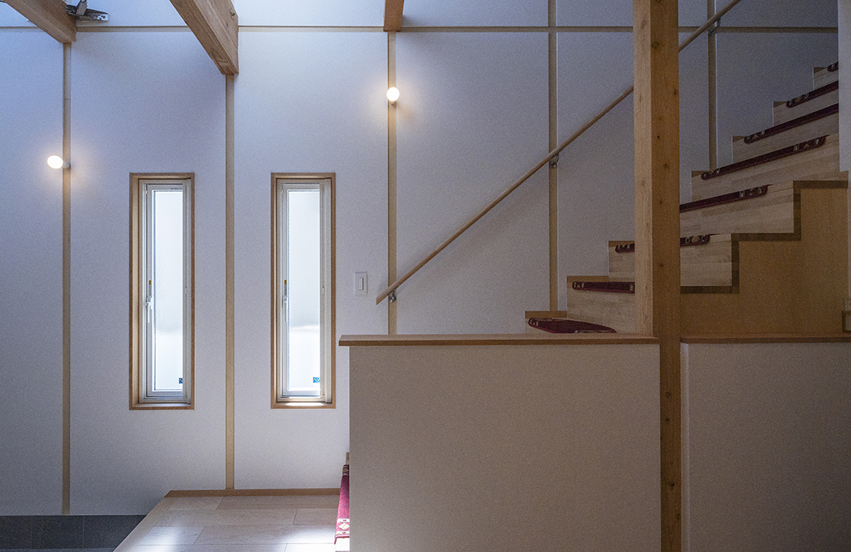
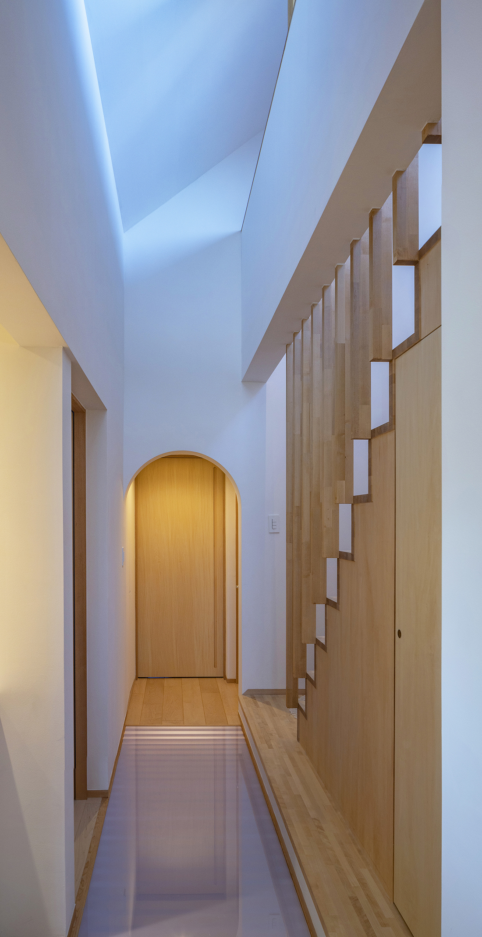
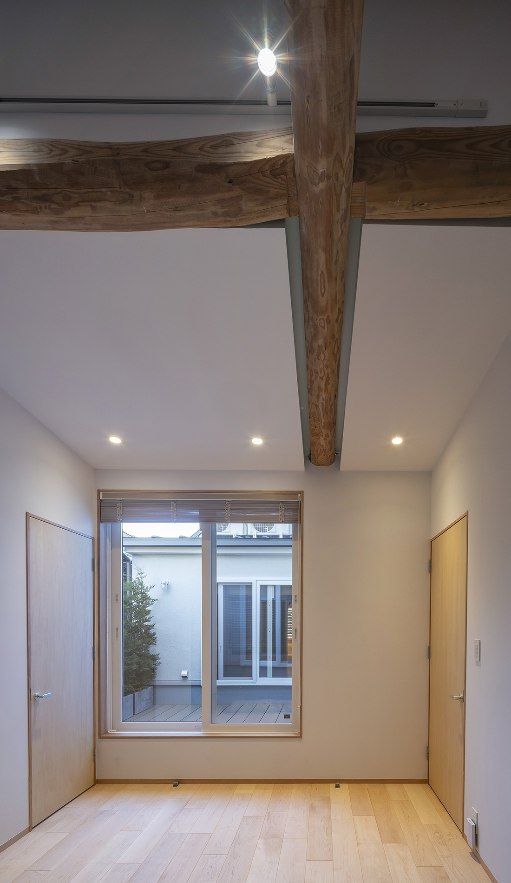
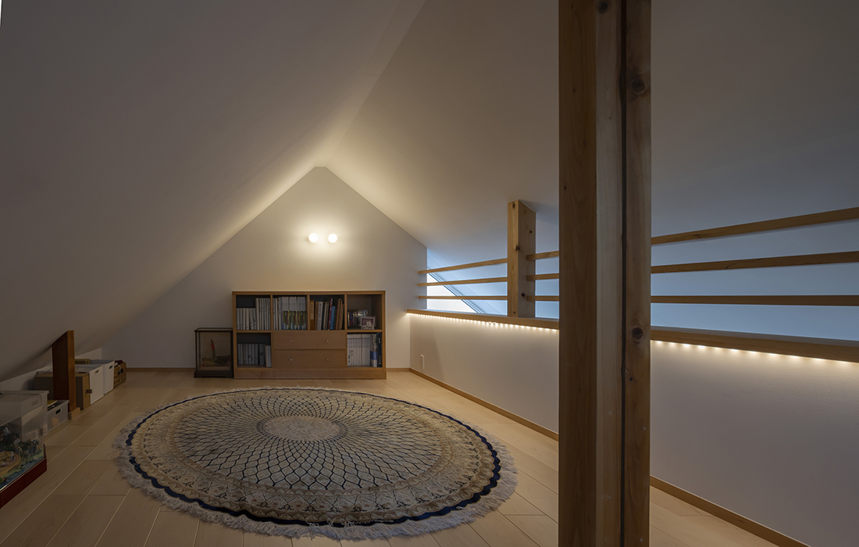
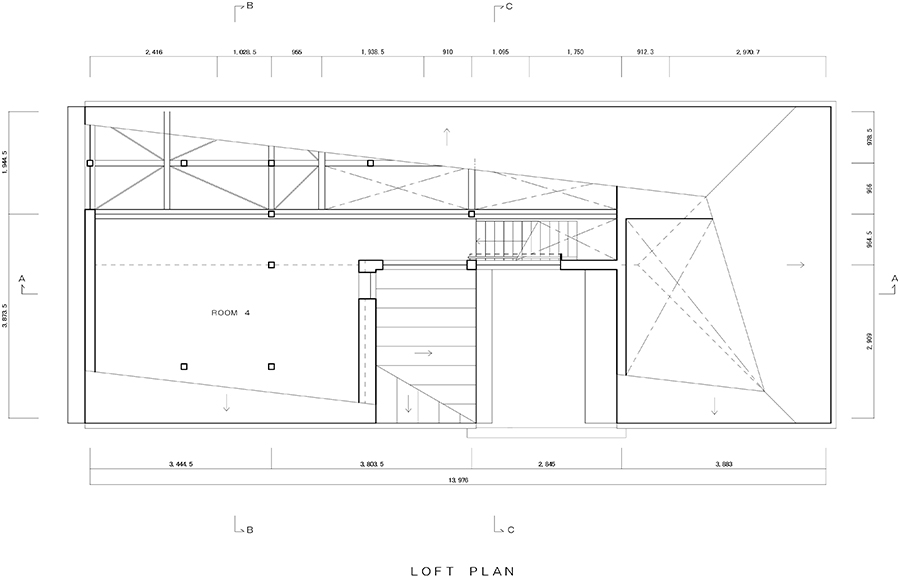
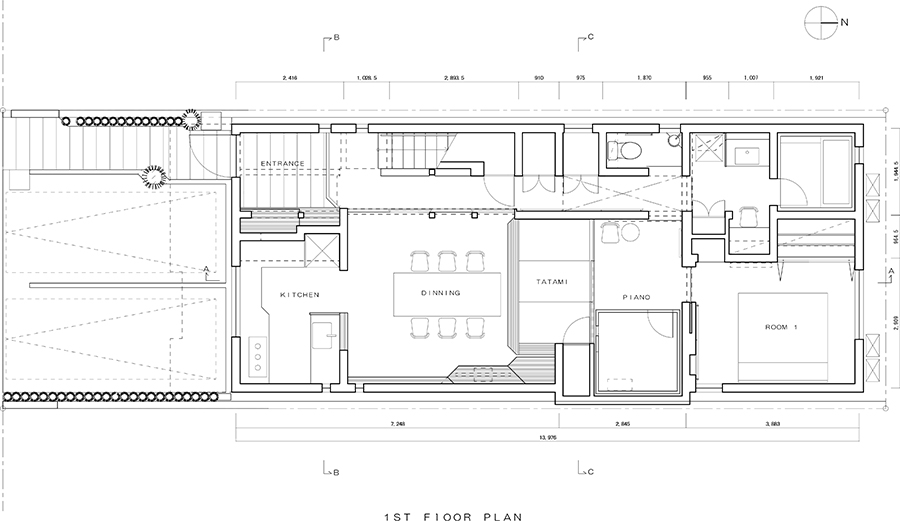
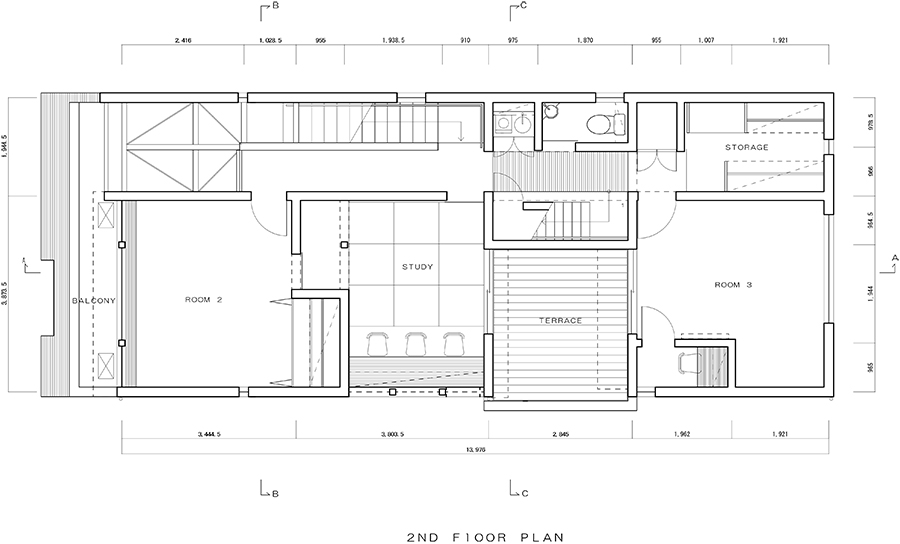
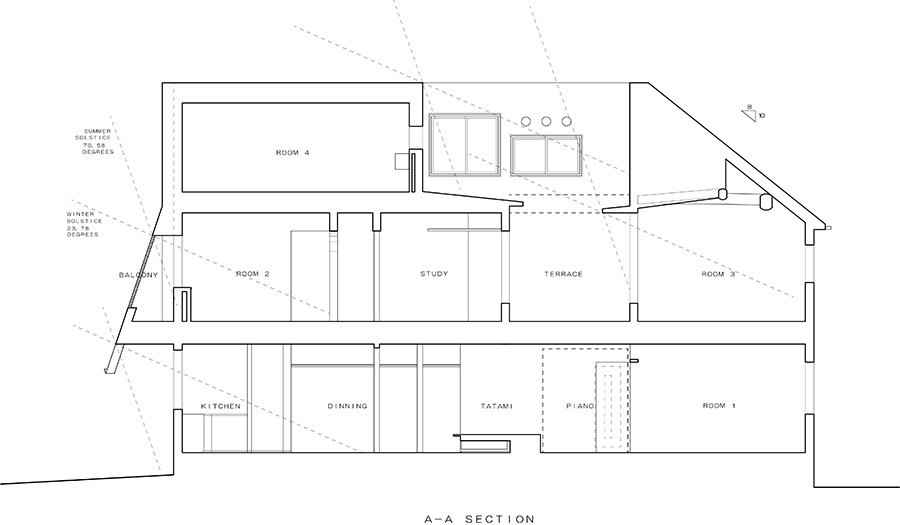

Credits
Architecture
ATELIER・K architect; Akira Kakuda
Client
Private
Year of completion
2024
Location
Kyoto, Japan
Total area
148,64 m2
Site area
132,33 m2
Photos
Taizo Furukawa
Project Partners
Kakusan Corporation



