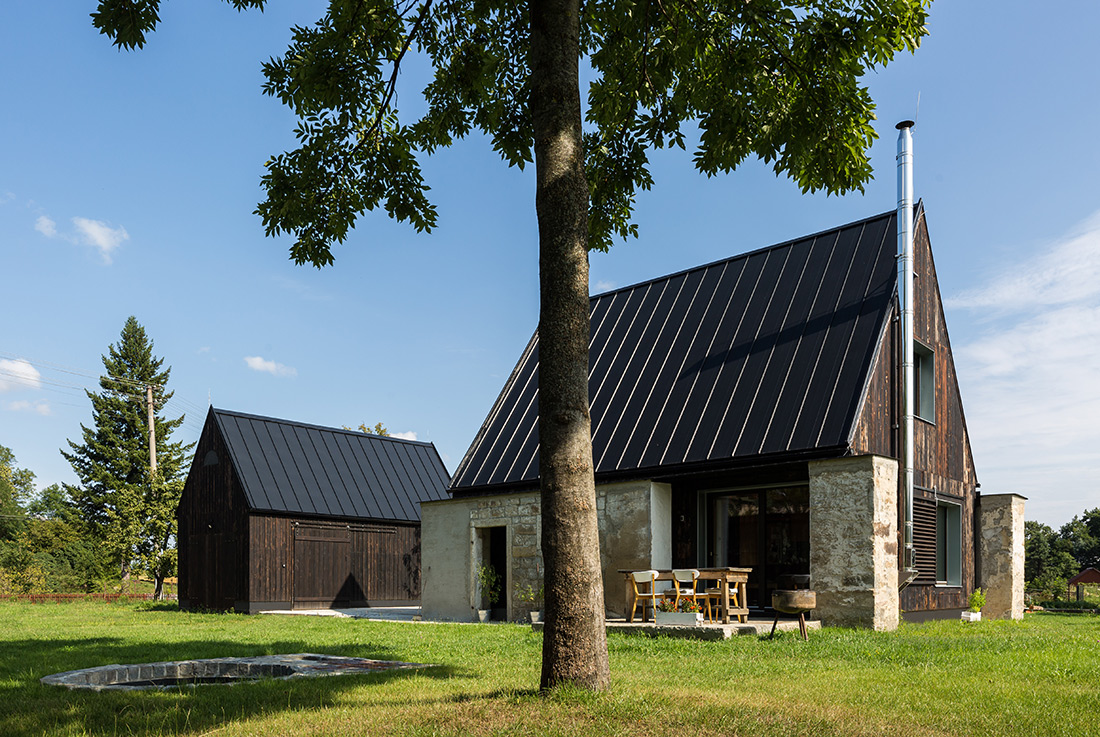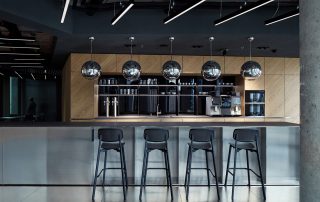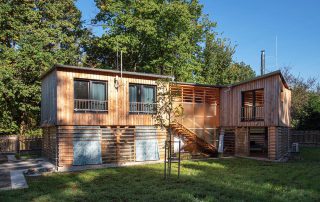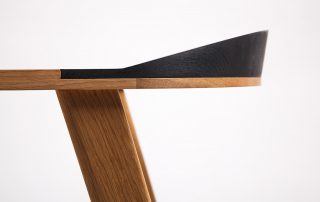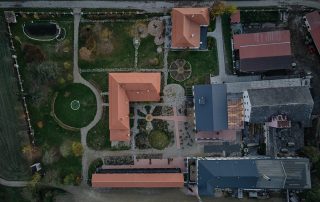The granite walls of the old barn were preserved as a memorial to the great stonework of the original inhabitants. A new wood-building detached house was placed between them. The construction of the house was complemented transversely by the studio. Between the house and the studio, a multifunctional “square” was created as the centre of the entire plot. Thanks to this arrangement, the two parts of the garden were connected. The house is intended for an elderly couple, parents of four already adult children, who have decided to fulfill their dream of living in a house with a garden after a lifetime spent in a concrete high-rise. The first floor is set for parents and the second floor for the family. The main structure is made of wood and coated in charred planks. The perimeter walls were lined with unfired bricks and plastered in the interior with clay plaster to improve the accumulation properties. The house has not intention to stay here forever, it is completely recyclable.
What makes this project one-of-a-kind?
The history of Sudetenland is very touched. The fates of inhabitants intertwined here almost as in a nihilistic poem. You can feel the strange atmosphere all around. Even so, the site radiated so much energy. The main aim of the project was not to disturb the genius loci but to sensitively complement it. The house is meant to become part of the history only for a while and then disappear quietly.
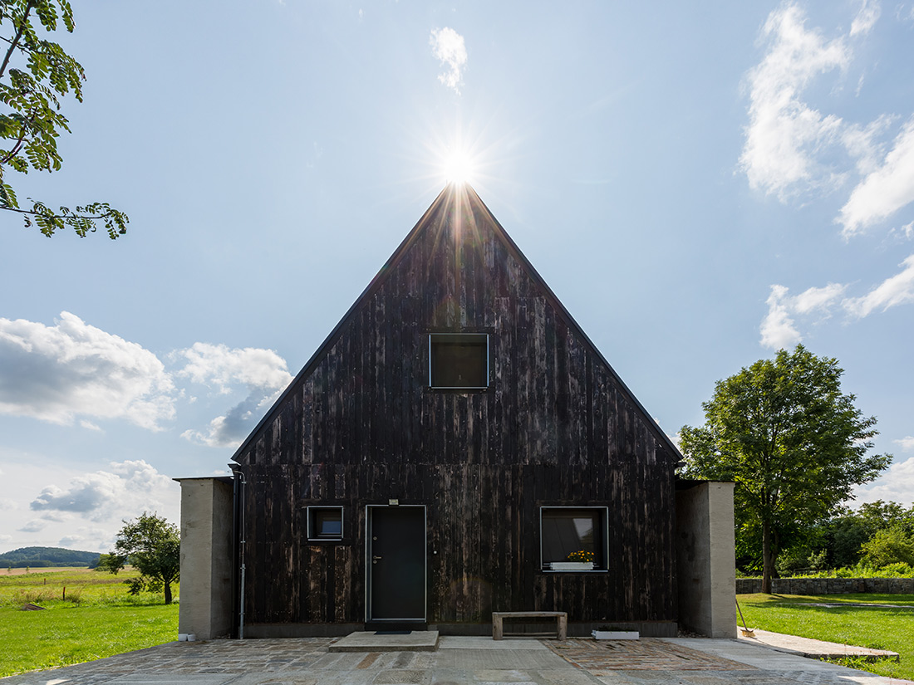
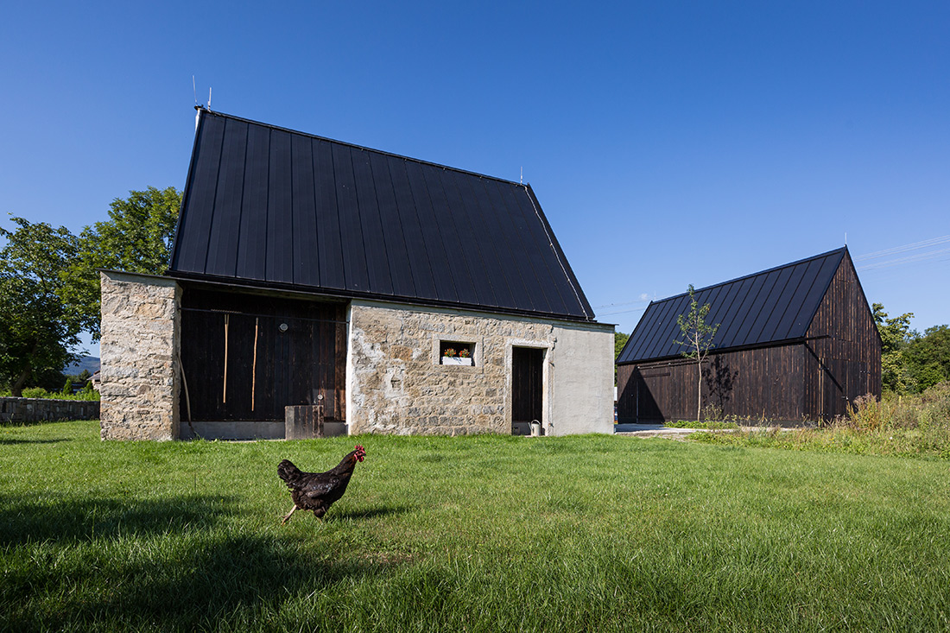
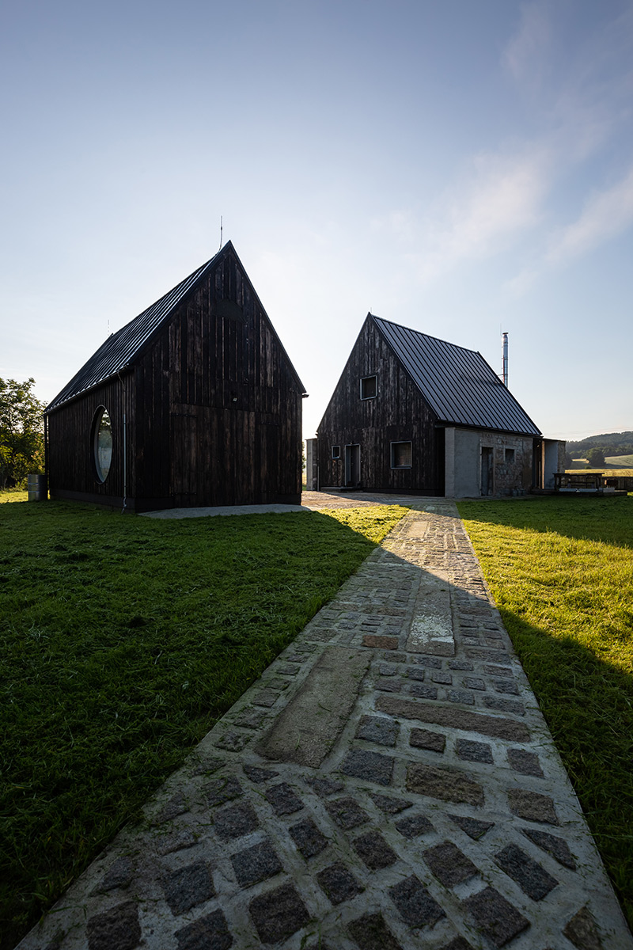
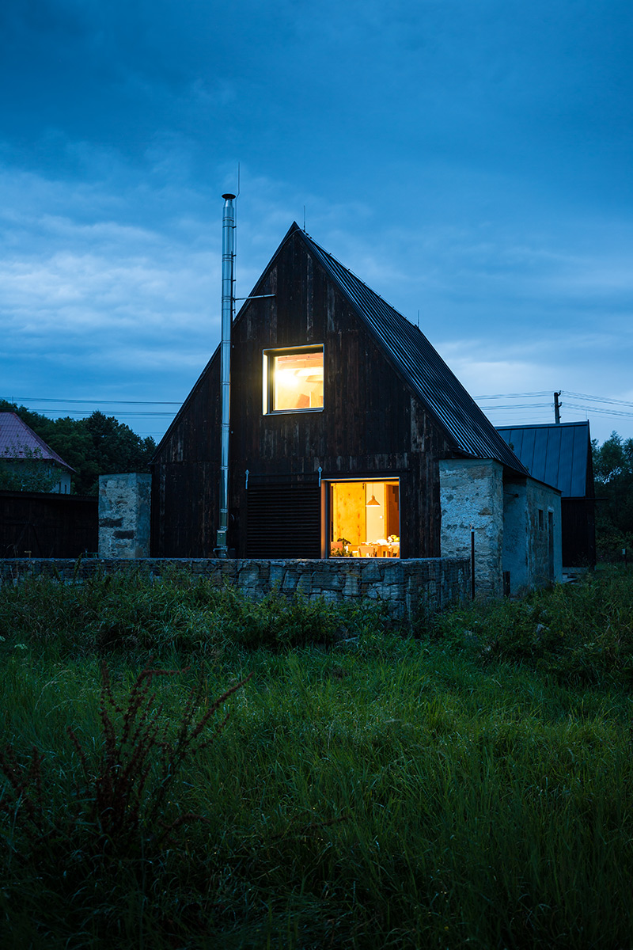
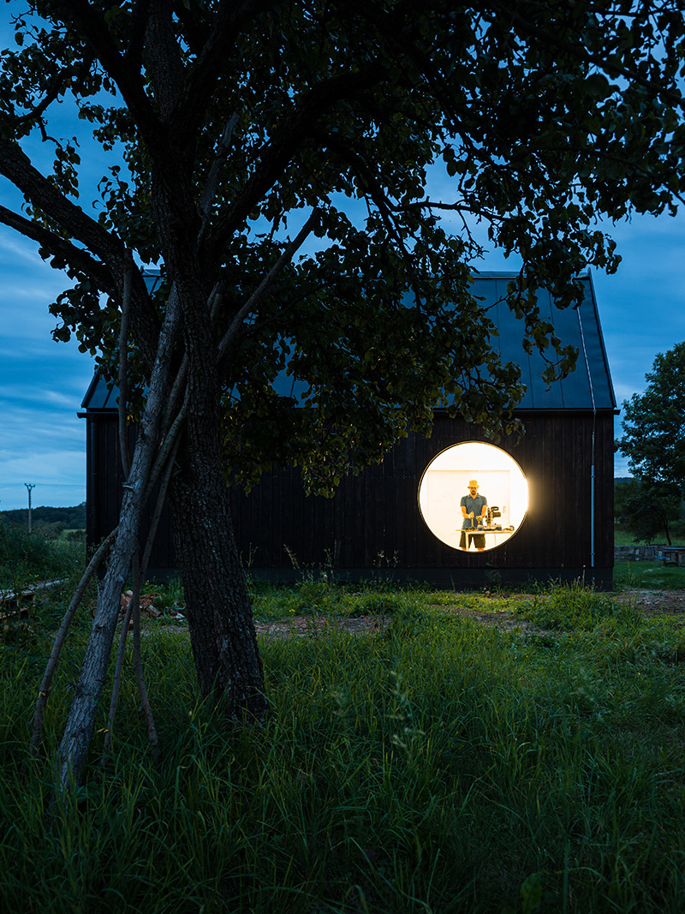
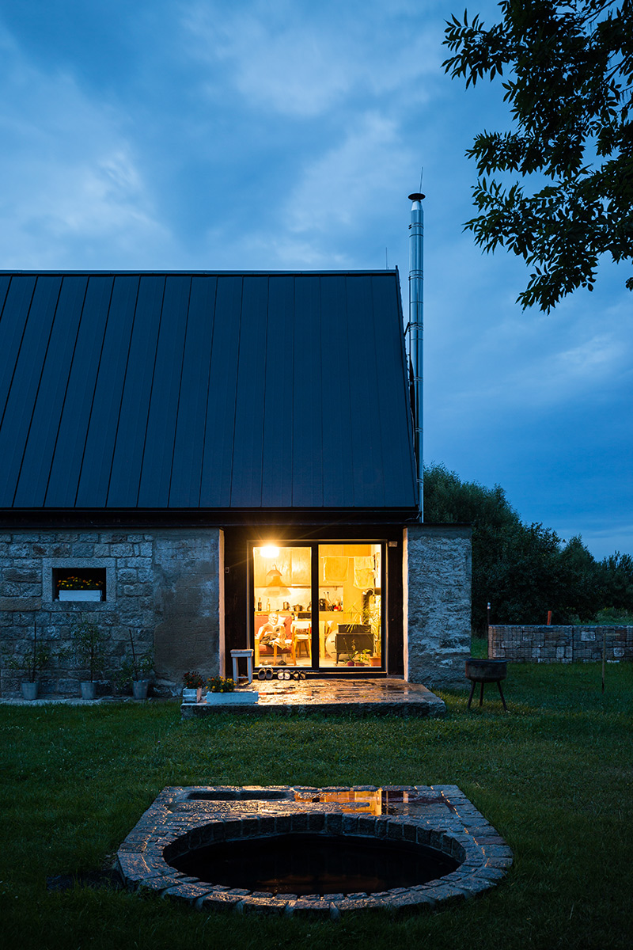
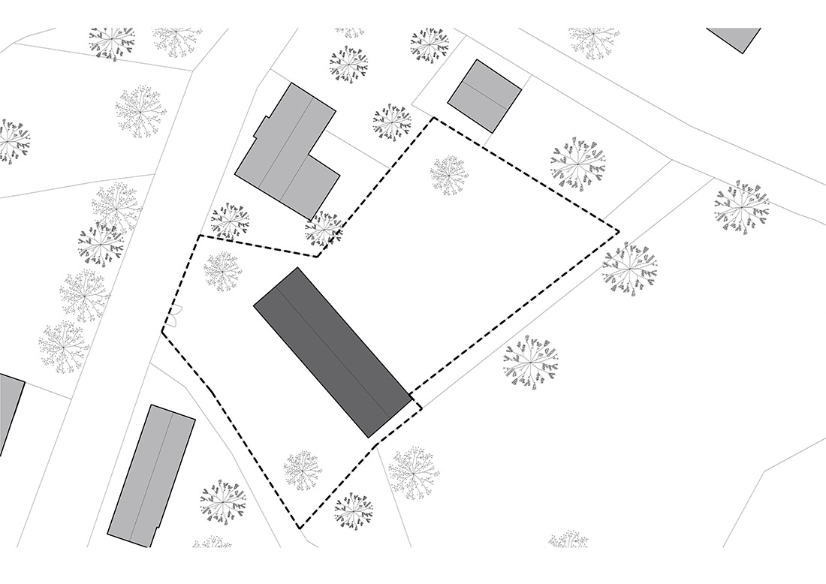
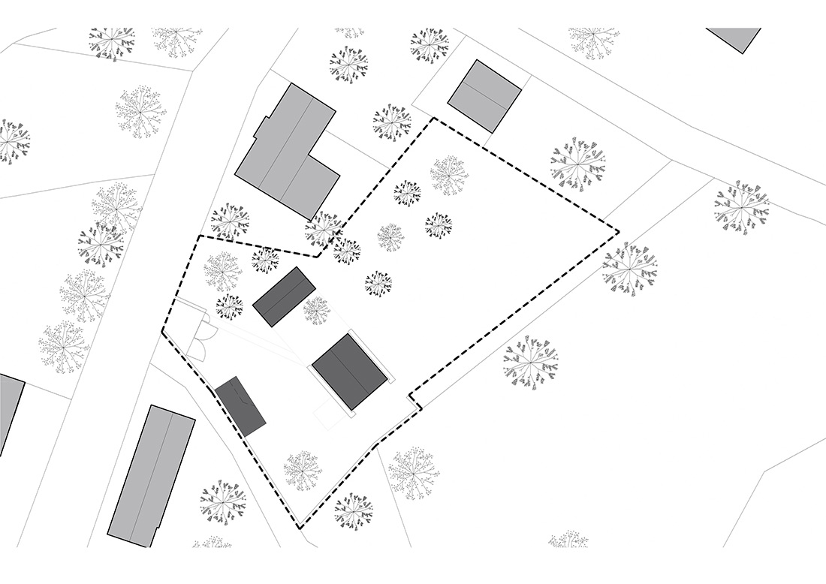
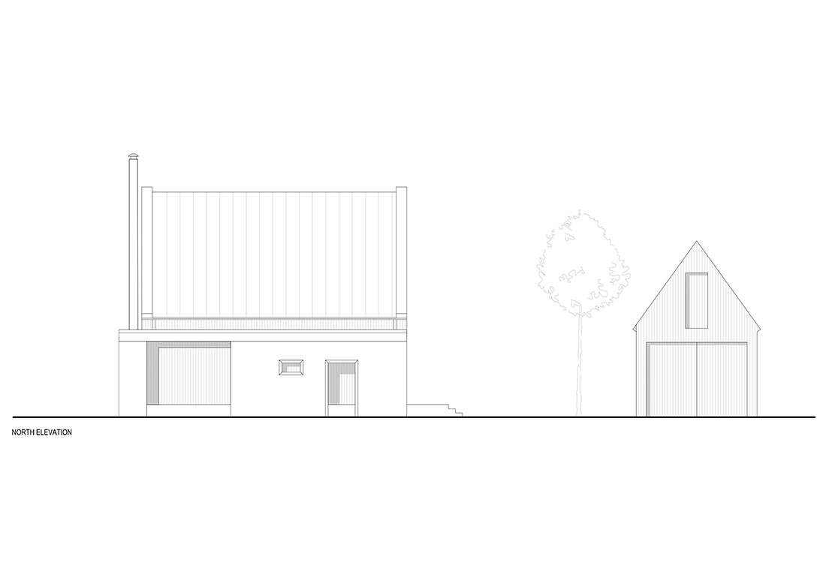
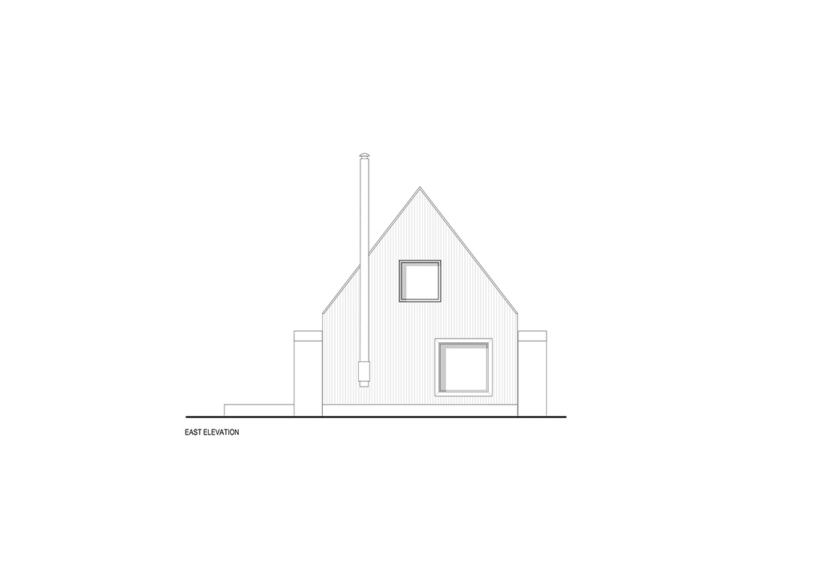
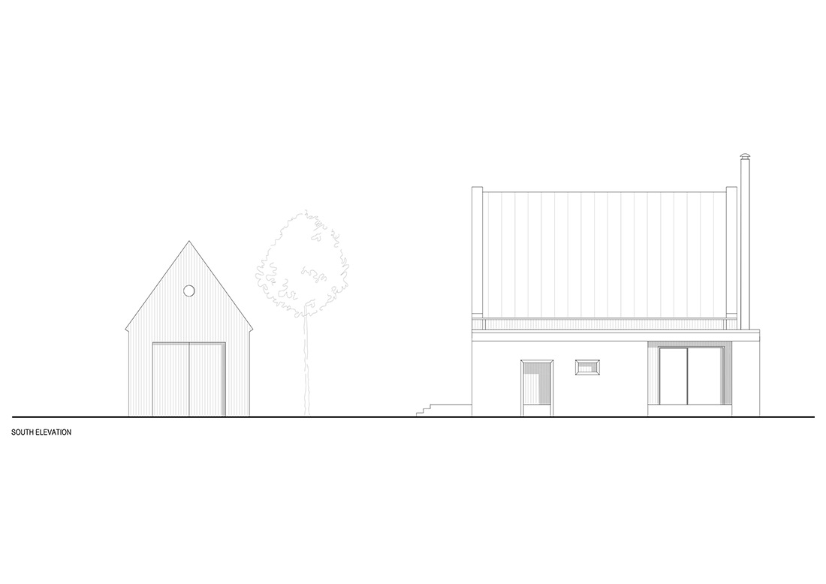
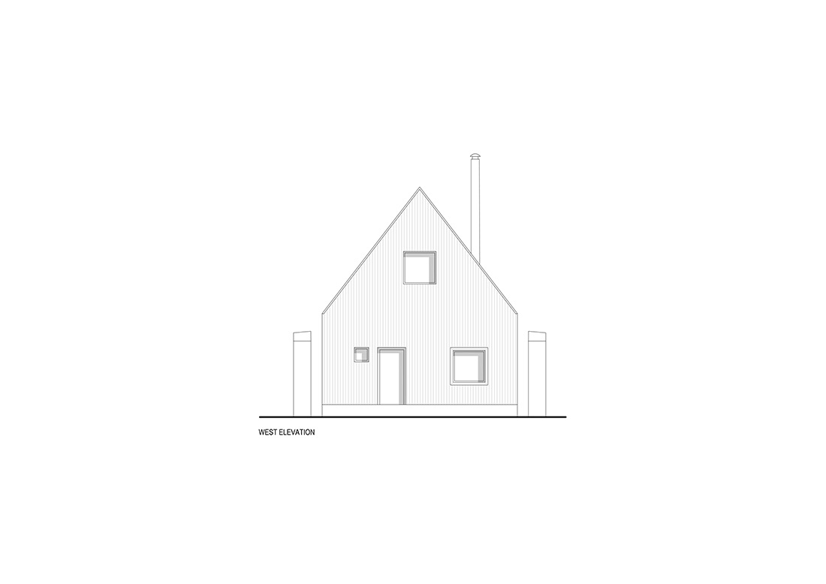
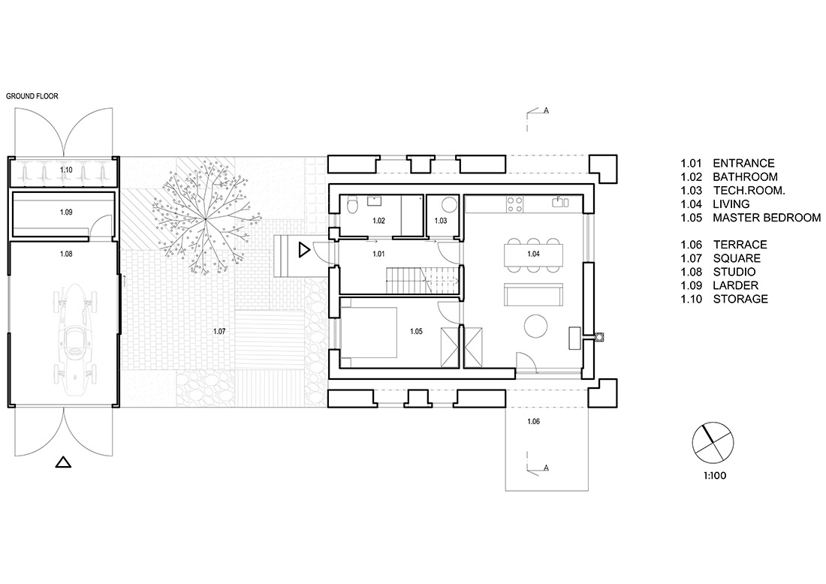
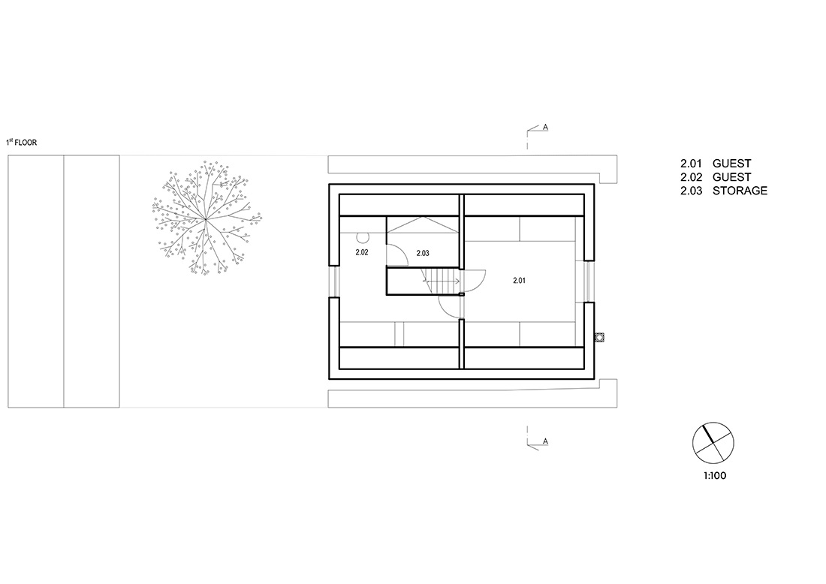
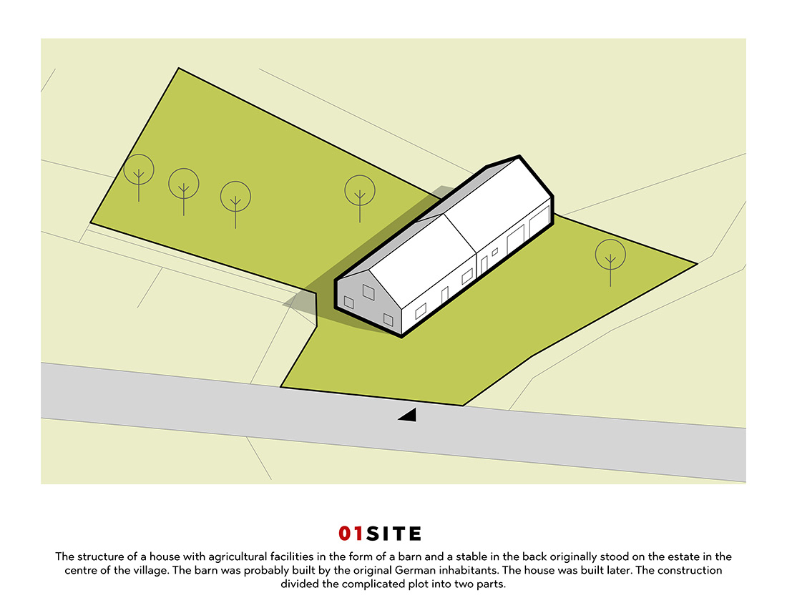
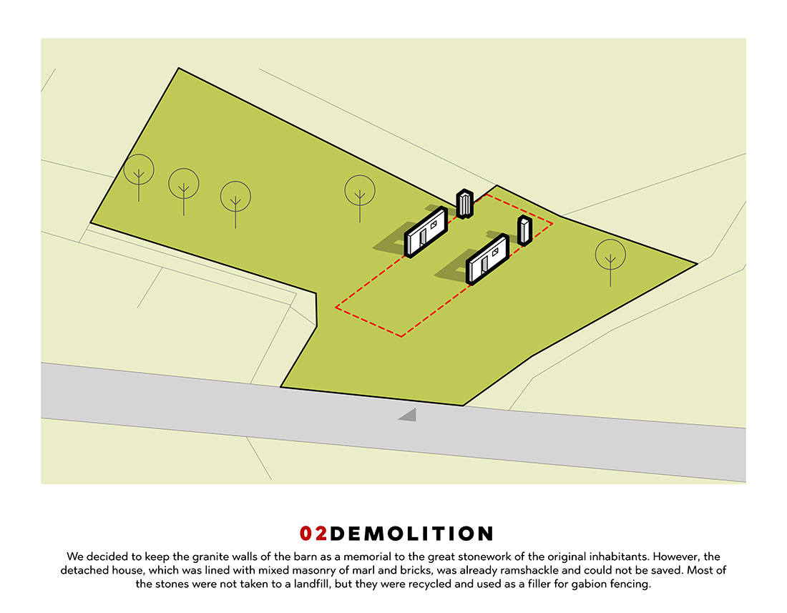
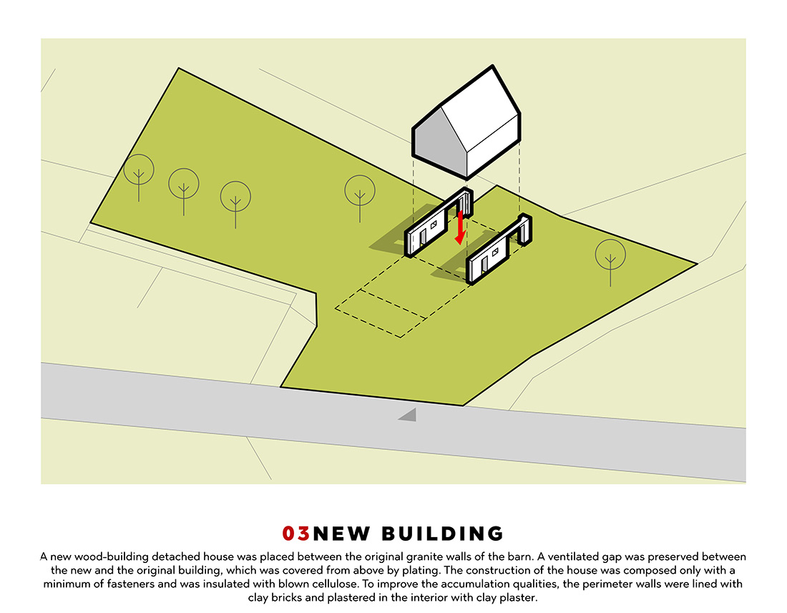
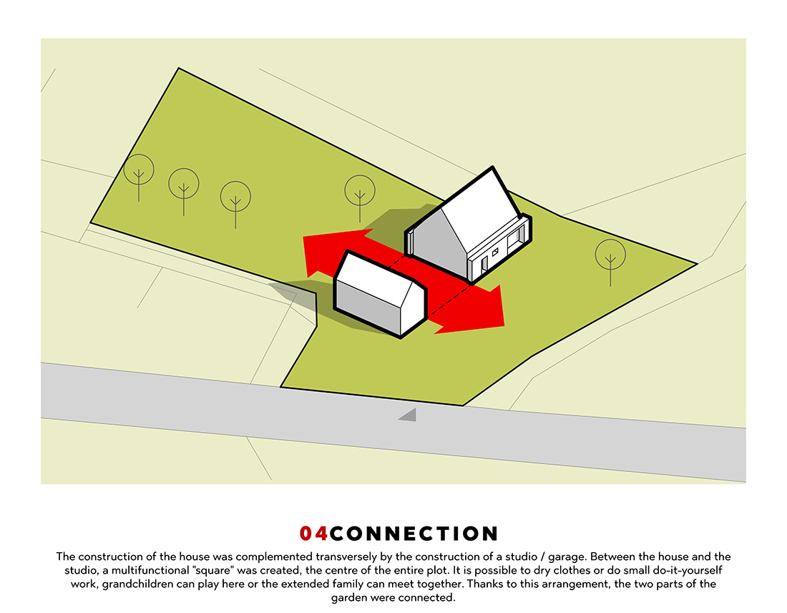
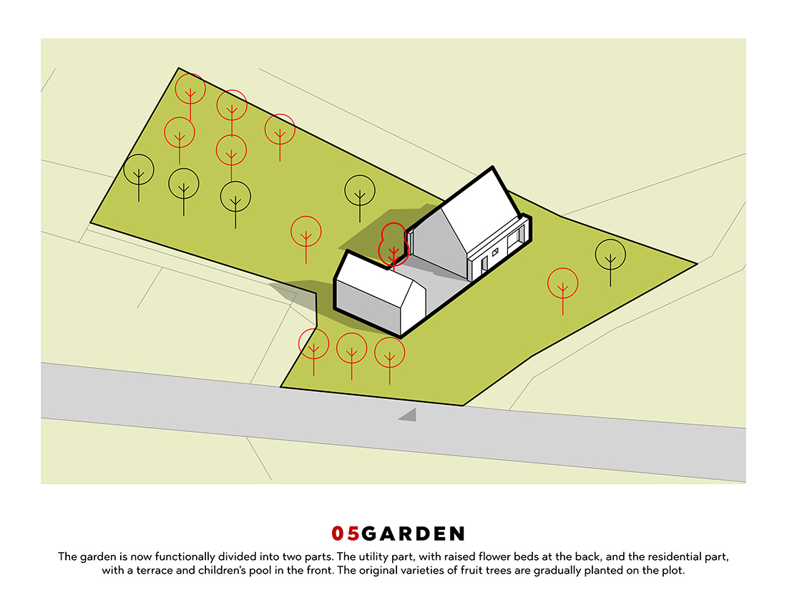
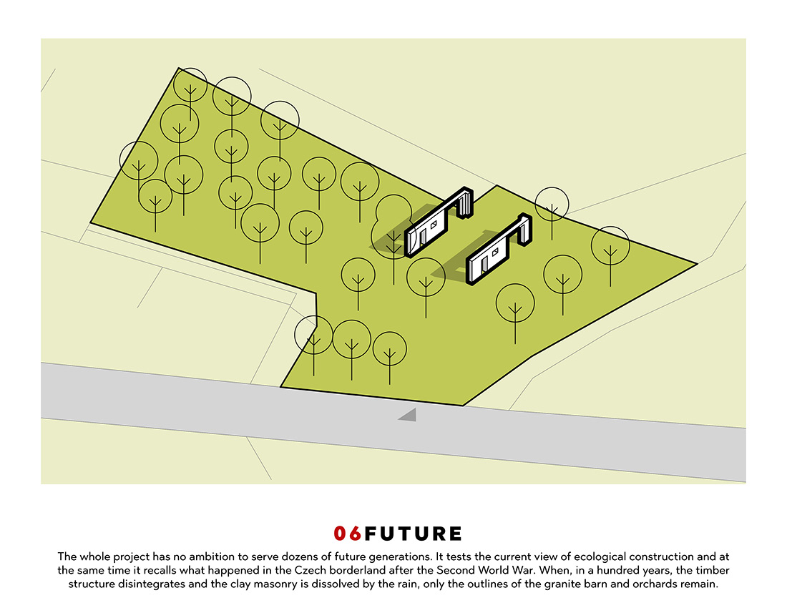

Credits
Architecture
Tři.čtrnáct Architekti; Ondrej Palenčar
Client
Private
Year of completion
2020
Location
Stará Červená Voda, Czech Republic
Total area
66 m2
Site area
1.900 m2
Photos
Lukáš Ildža
Project Partners
Okna Jánošík, Satjam


