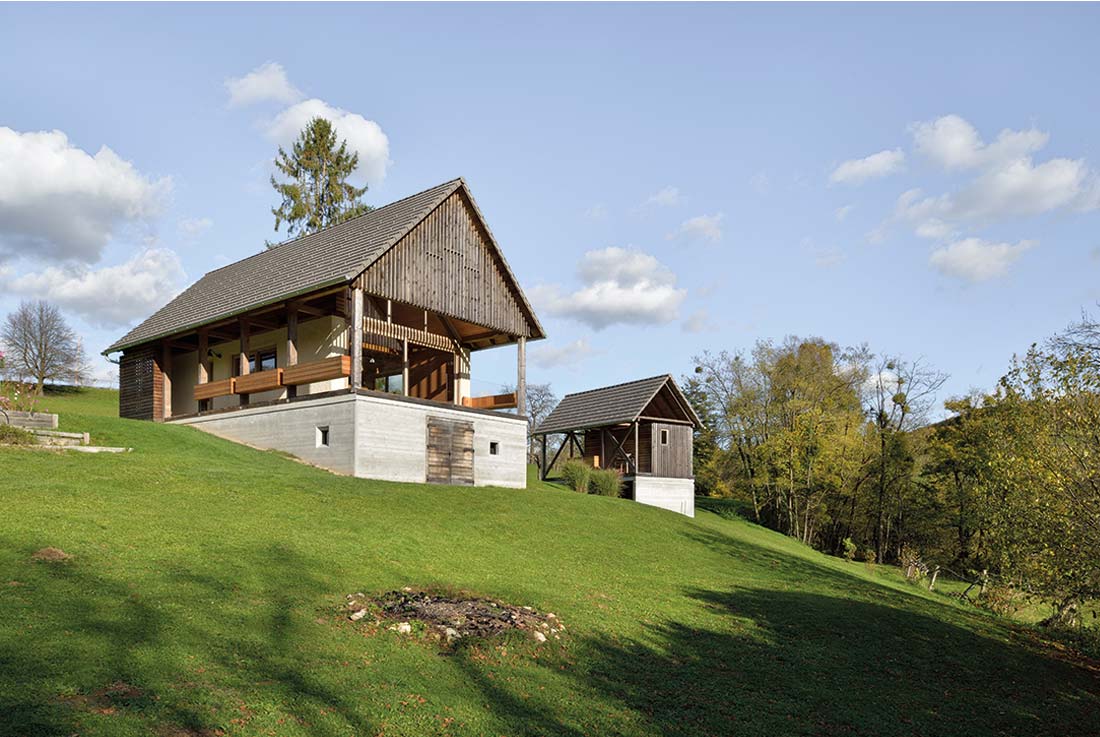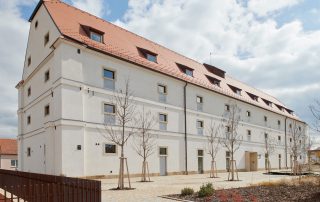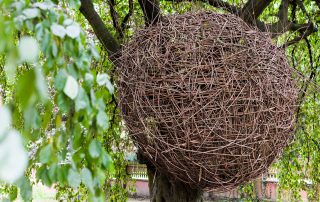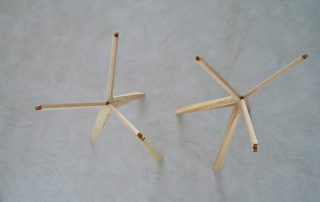Kozjansko is a relatively unknown region of Slovenia, characterized by diverse topography and cultural landscape, as well as by very hospitable people. This holiday home in Bistrica ob Sotli was built on the site of an old farm house. The two new buildings retain the direction of the roof ridge of the original house. The smaller building houses a bath and a sauna, while the bigger one has a two-level central space, which serves as kitchen and dining room, as well as bedroom on the gallery. Both the design and construction closely followed the principle of using local materials and local workers. The plaster is made of local sand, lime and white cement. Similarly, all other construction details are based on simple, original materials and technology. The house is an experiment in exploring the possibilities of local, regional architecture.









Credits
Architecture
Studio abiro; Katja Cimperman, Matej Blenkuš, Anja Cvetrežnik
Year of completion
2012-2016
Location
Bistrica ob Sotli, Slovenia
Area together
140 m2
Plot
16.000 m2
Built area
100 m2
Photos
Miran Kambič
Project Partners
OK Atelier s.r.o., MALANG s.r.o.









