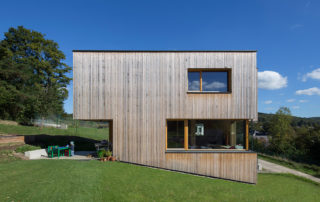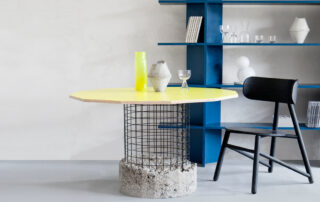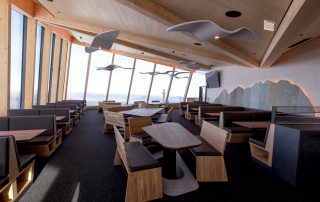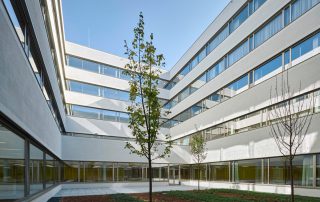The elongated house is designed around a covered atrium on the ground floor, shielded from the residential street by a double garage and a round exposed concrete wall. Few steps lead from the entrance area, following the slope of the property, down into the living and dining area and further to the terrace, garden with a pool. The lighting situation in the living area with the two floors high void in the middle can be controlled with skylights and different types of windows according to the time of day.
On the first floor are two children’s rooms and a bathroom, and a spacious cloakroom that leads to another bathroom and the master bedroom. The study is located over the bridge in the void of the living and dining room, with a view down into the garden and lower living area.
Lines of sight connect the rooms of the two floors; the emphasis on the diagonals creates generosity in the otherwise simple building. Most of the interior walls are left as exposed concrete; the outside of the building was visually reduced by the dark facade color. The well-insulated low-energy house is equipped with a heat pump (geothermal probes) and controlled living space ventilation.
What makes this project one-of-a-kind?
Simple raw package box outside with the complex void interior.
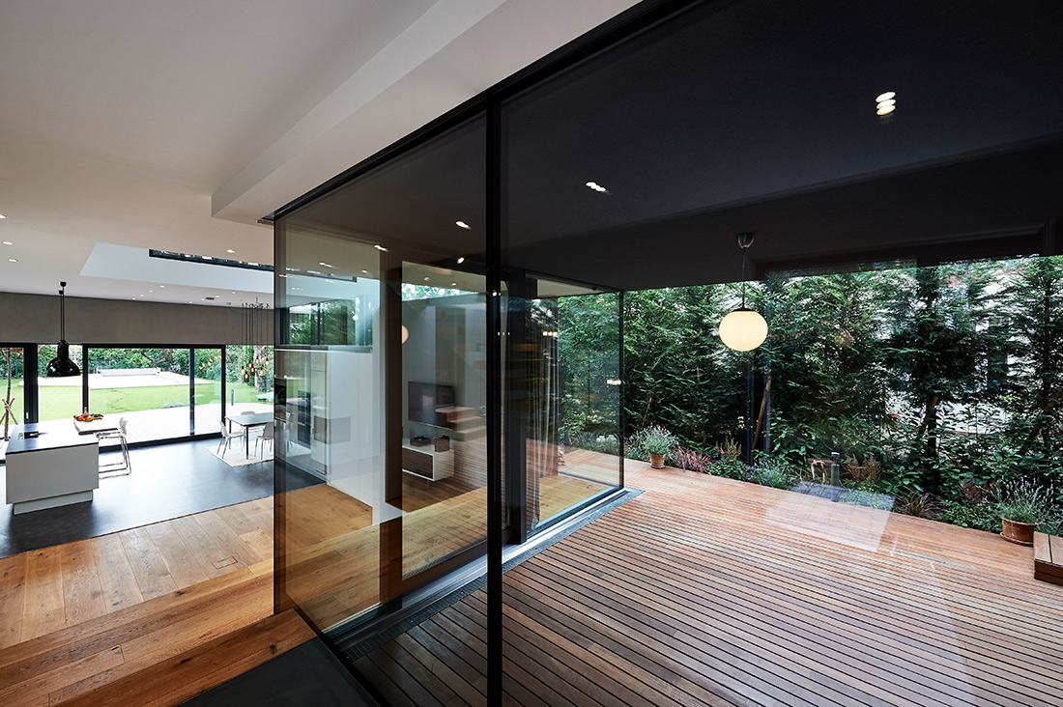
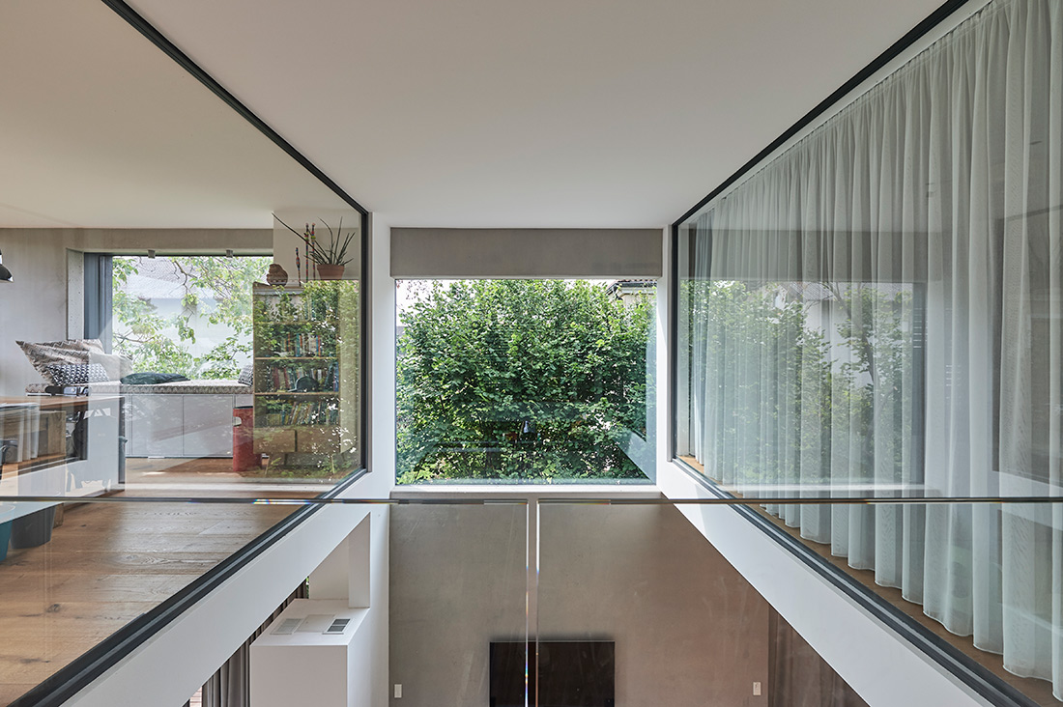
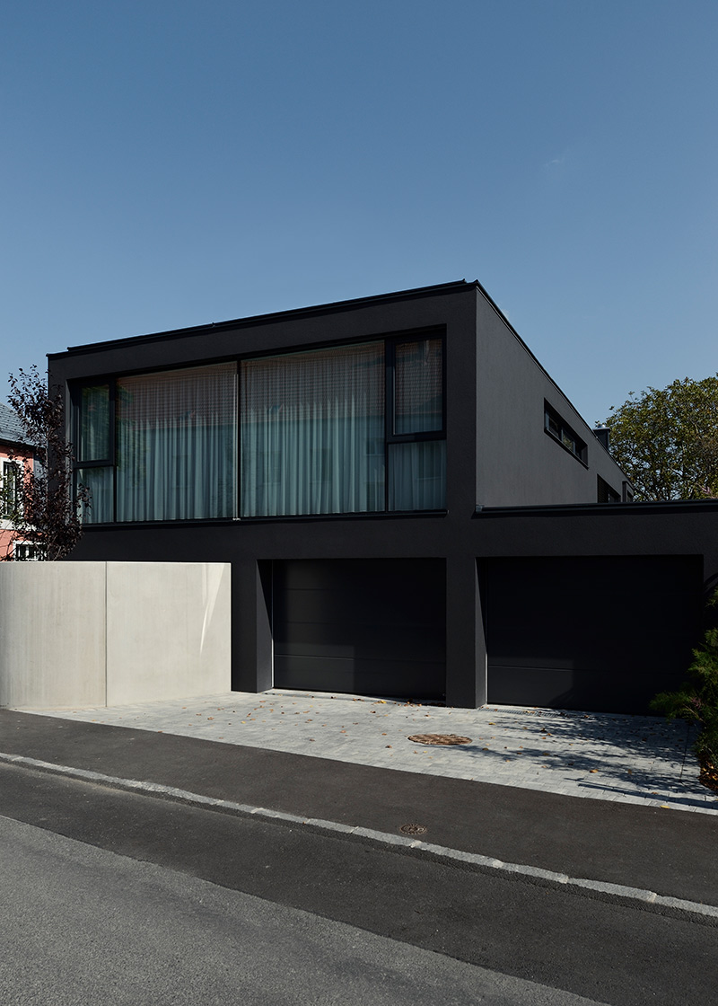
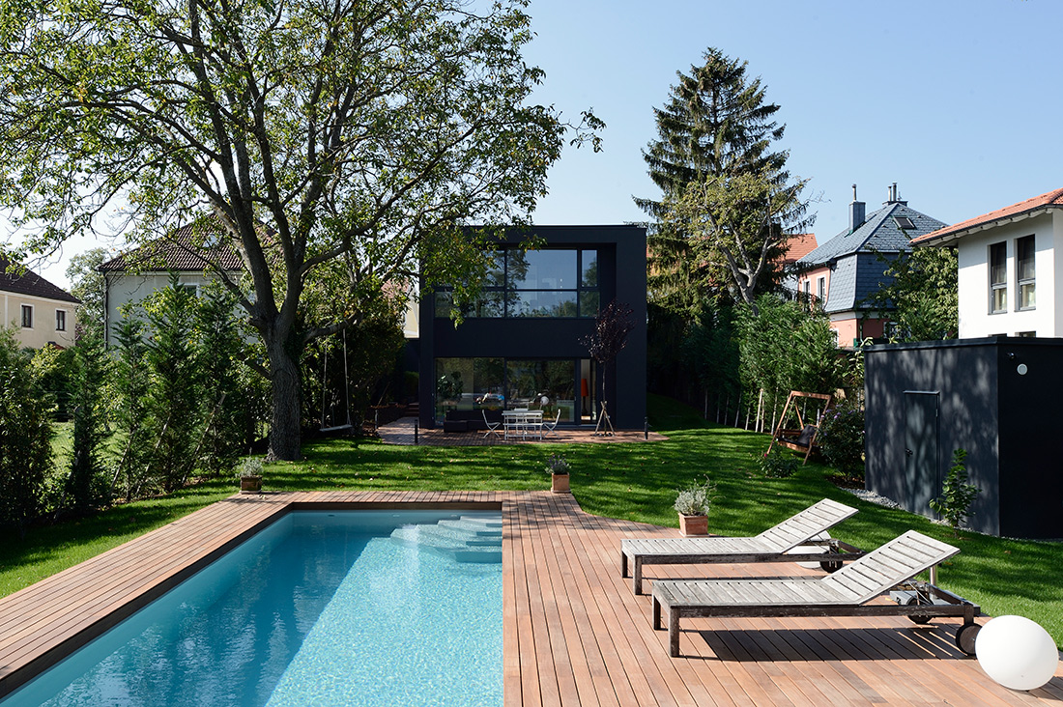
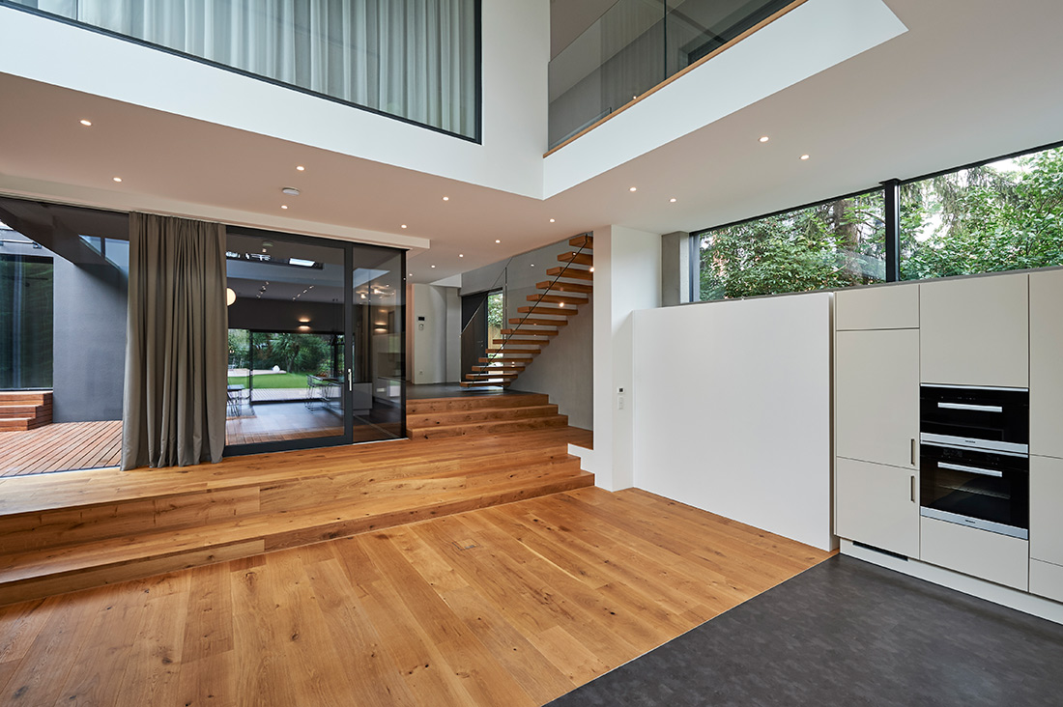
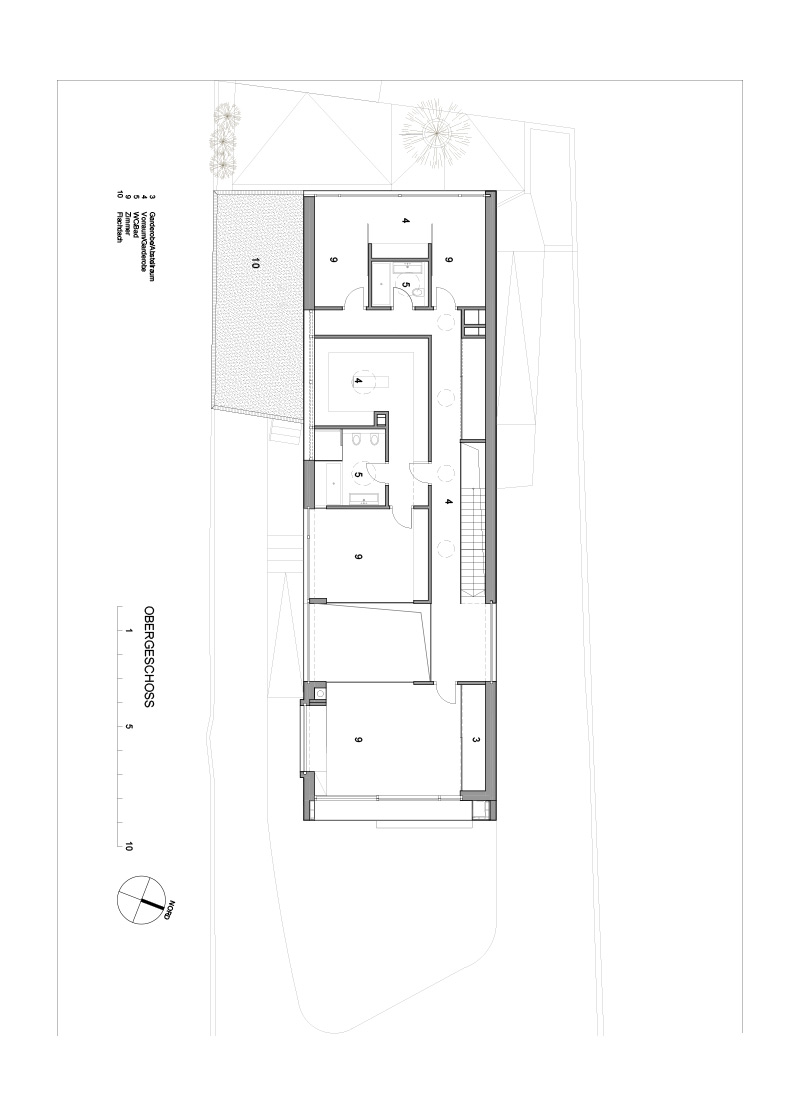
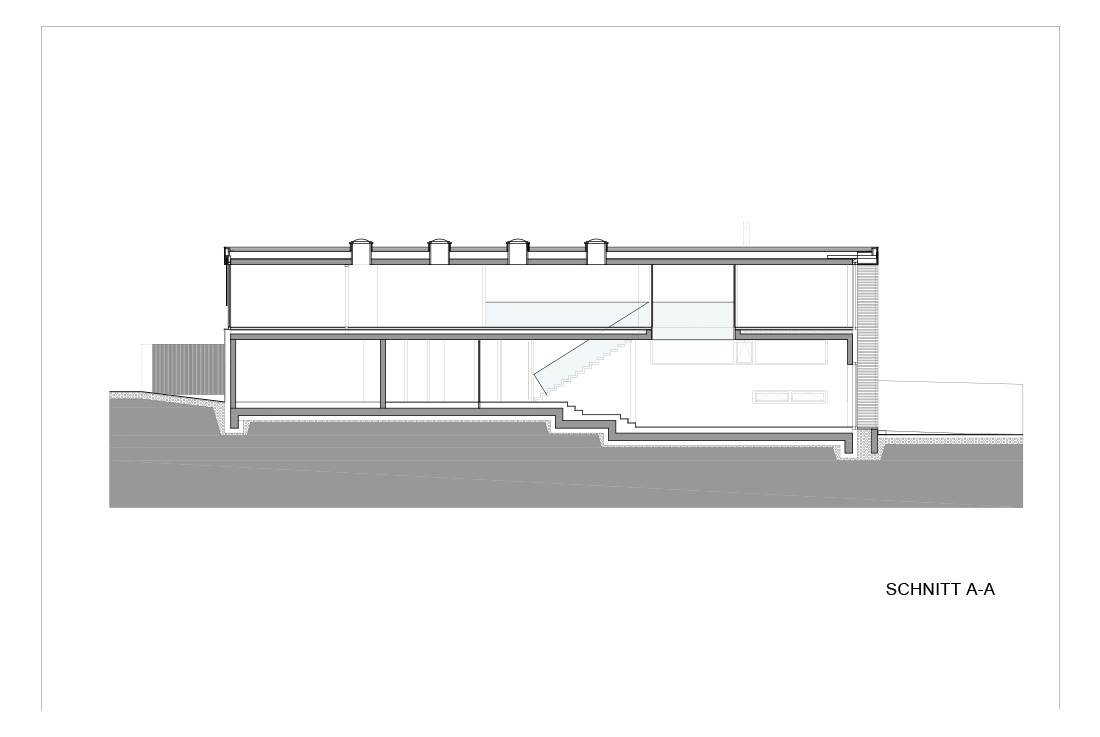
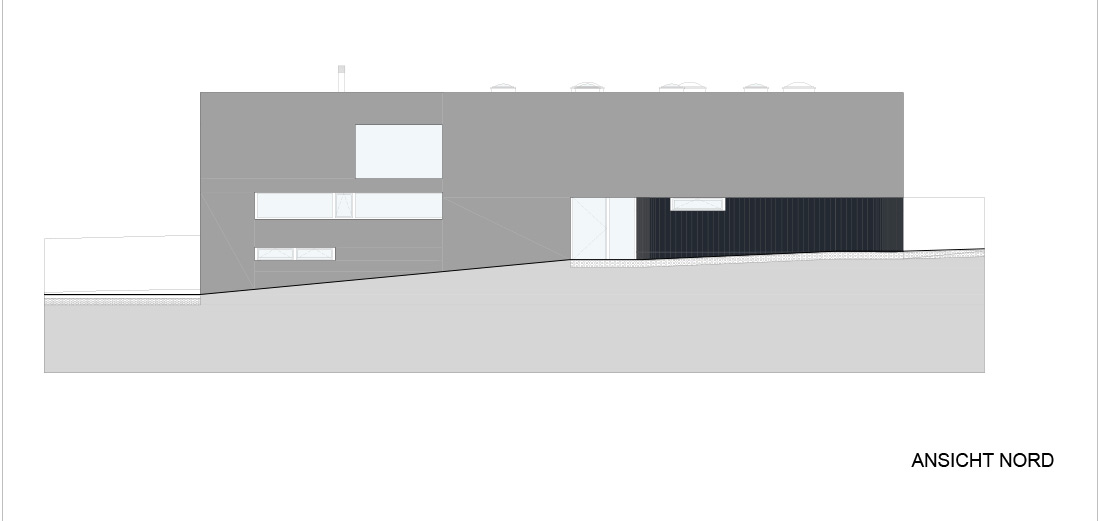
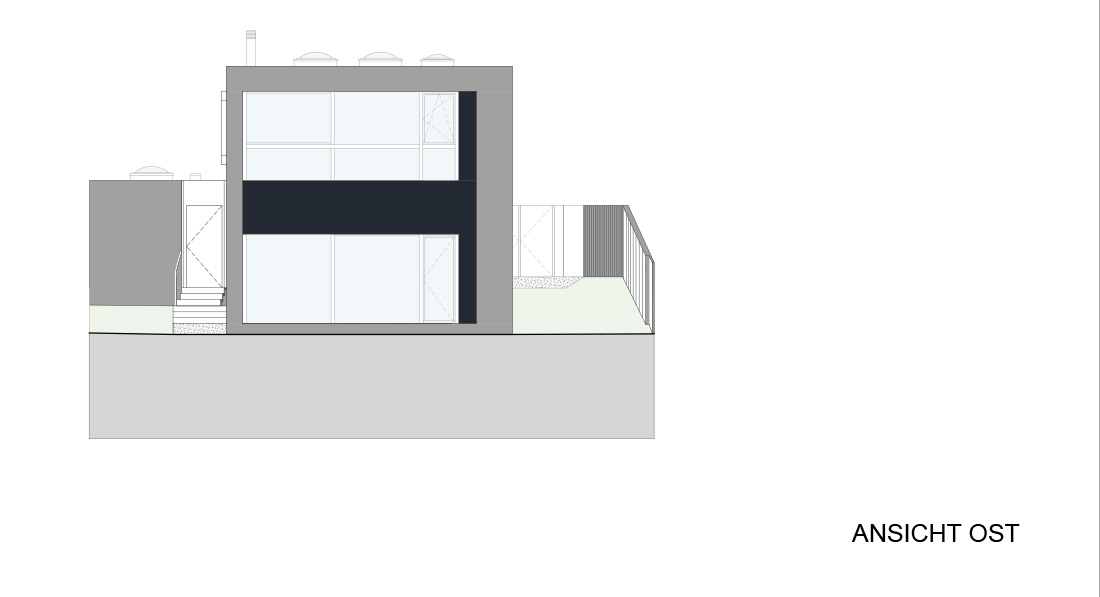
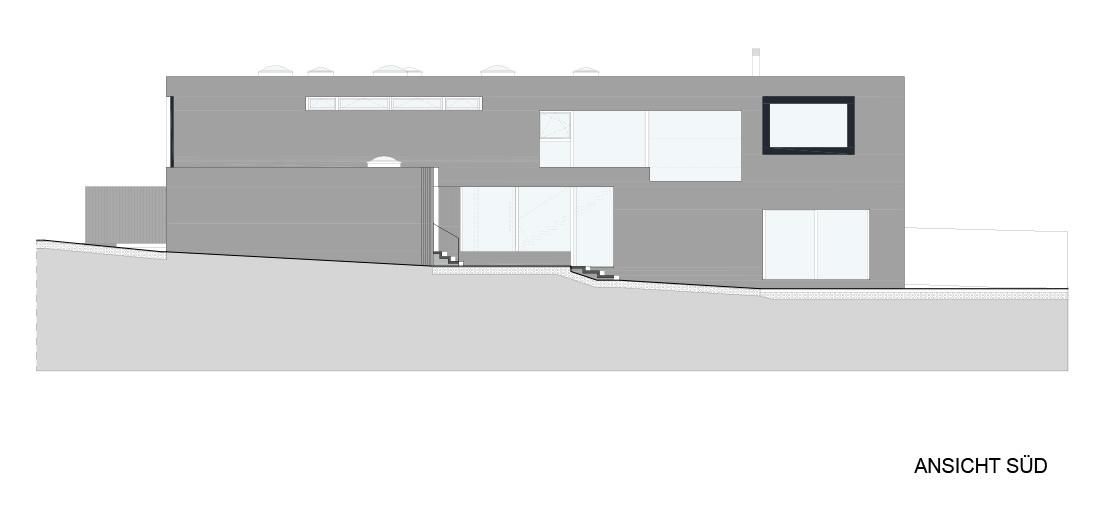
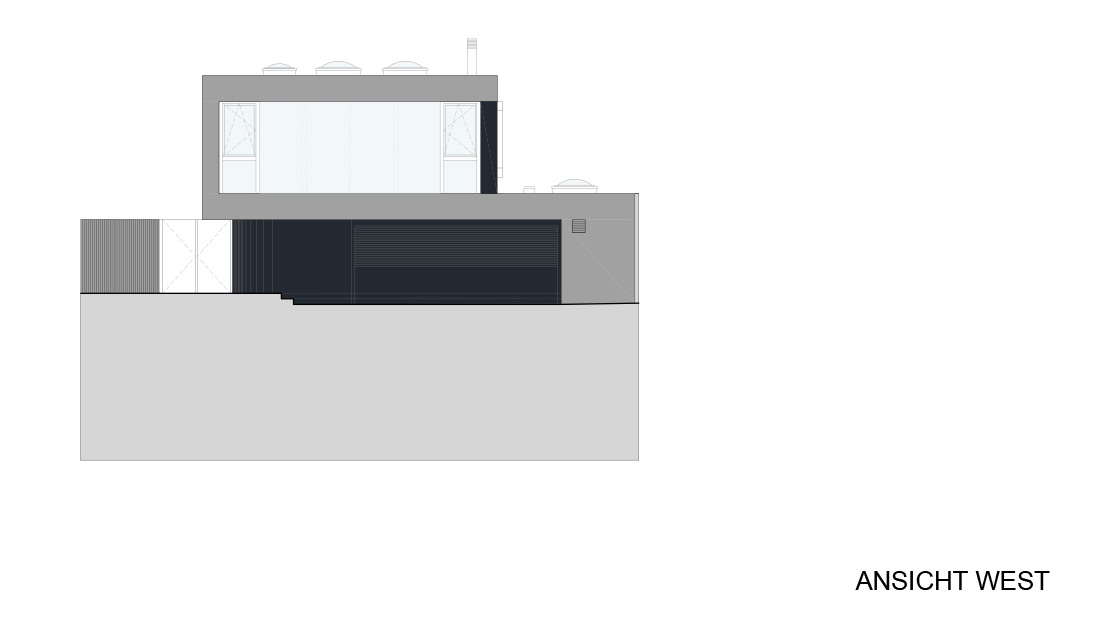
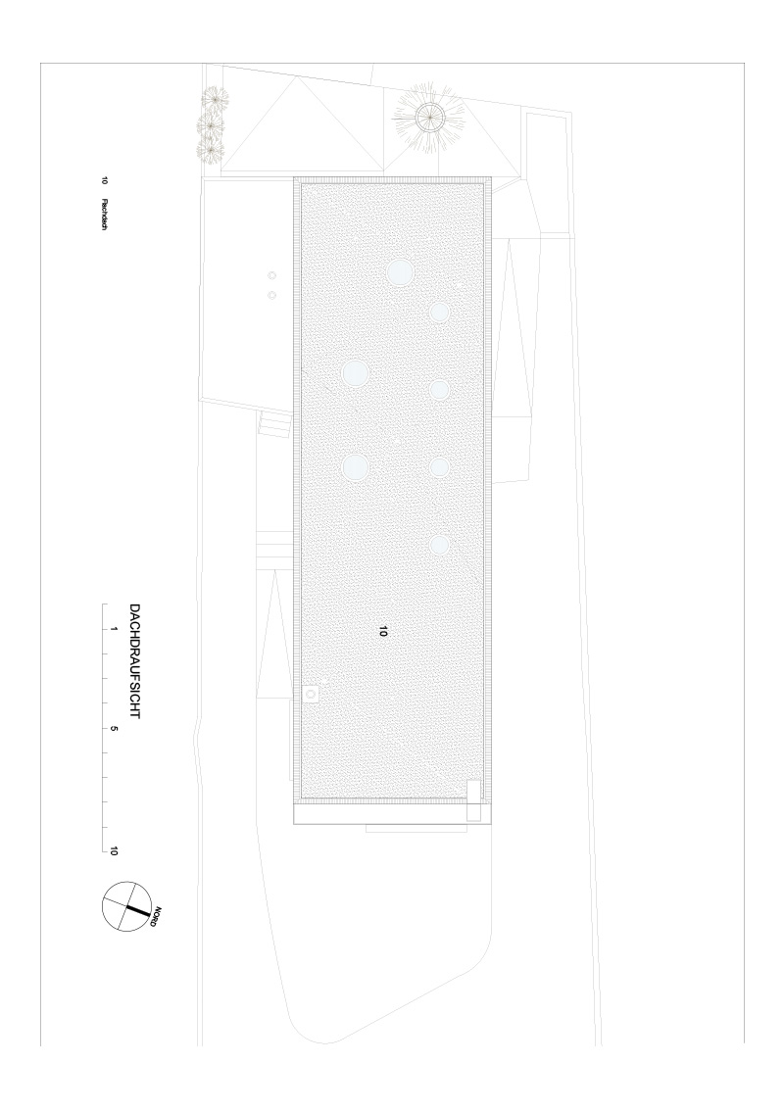
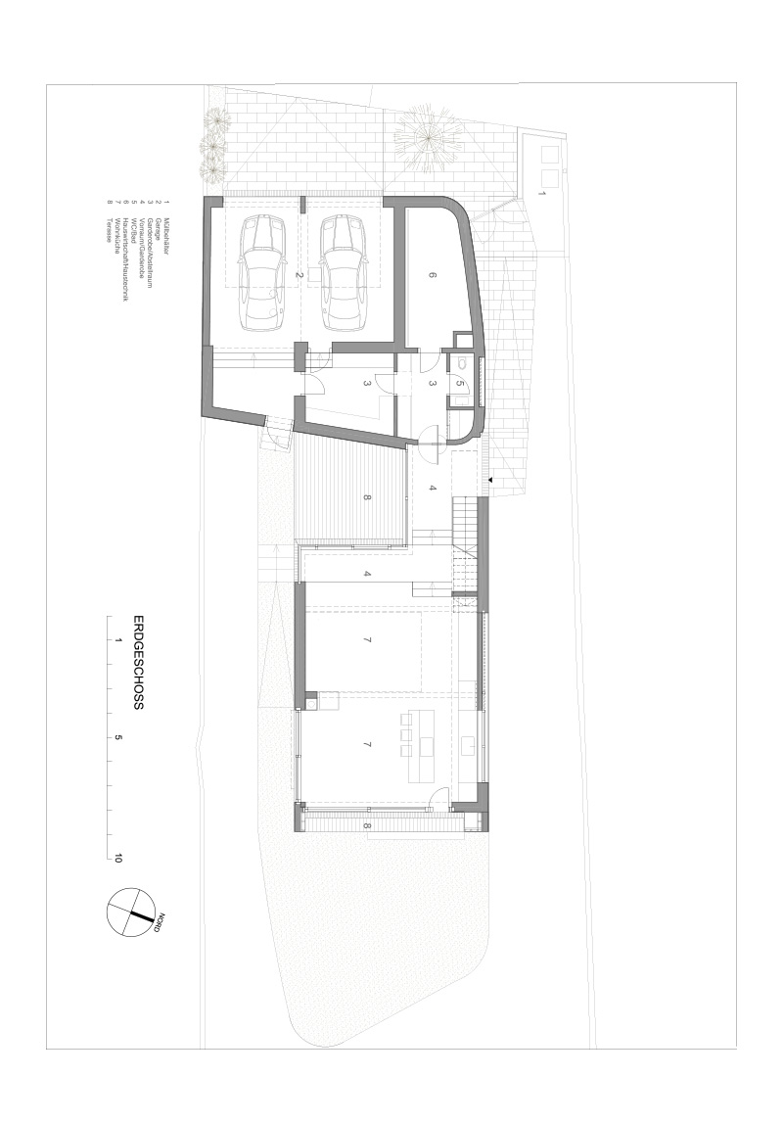
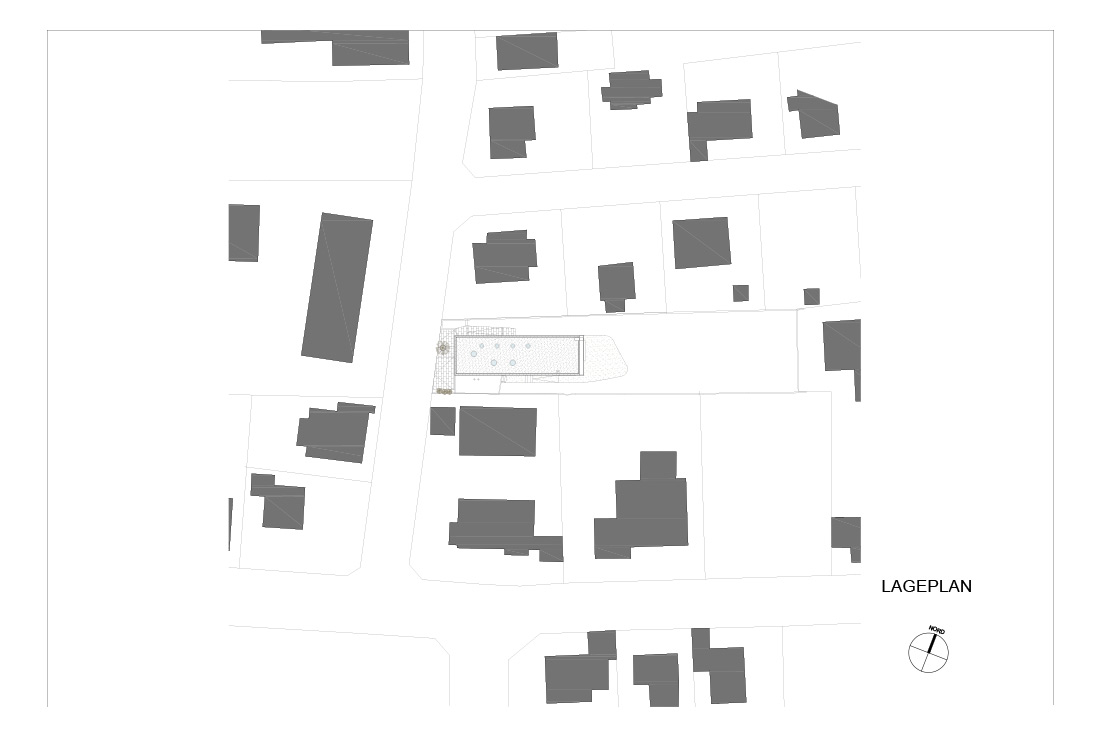

Credits
Architecture
azb – architekt zoran bodrožić
Client
Private
Year of completion
2017
Location
Perchtoldsdorf, Austria
Total area
269 m2
Site area
1166 m2
Photos
Robert Niederl
Project Partners
Ing. Franz Leitner GmbH, M SORA d.d.



