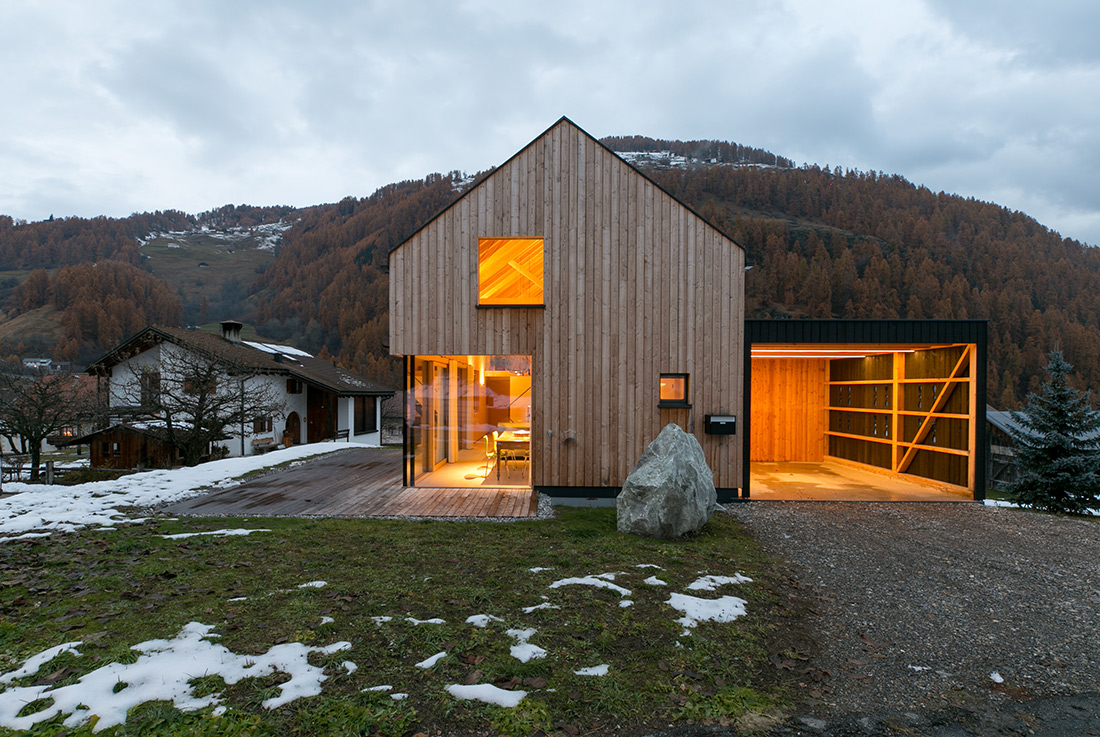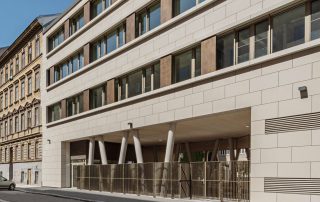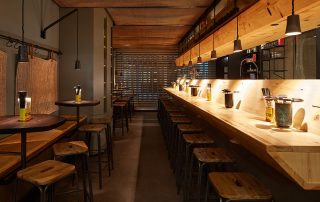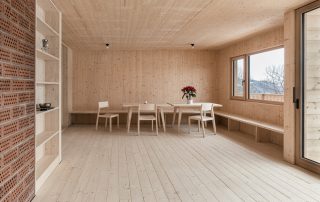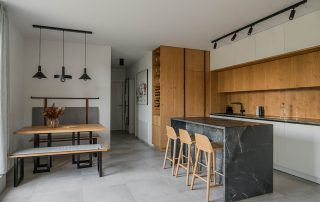The house Bättig stands between the edge of the settlement and the adjacent pastures on a sloping plot in Valchava in Val Müstair. Adapted to the building plot and its topography, the house was planted into the terrain in an elongated form. The two-storey house cleverly makes use of this terrain. The slightly sloping hillside makes it possible to reach the respective floors at ground level and without barriers. The shape of the building and the purposefully placed openings allow wide views of the beautiful landscape of the Val Müstair. The design idea was to integrate the building into the landscape with natural and restrained materials. The timber construction – only the components in contact with the ground were made of concrete – allows the building to speak a simple language of form. Simple building geometries and the lack of a canopy also lend the house clarity and a certain elegance. The attached garage and the entrance area in black wood deliberately stand out from the main building so as not to rob it of its simplicity.
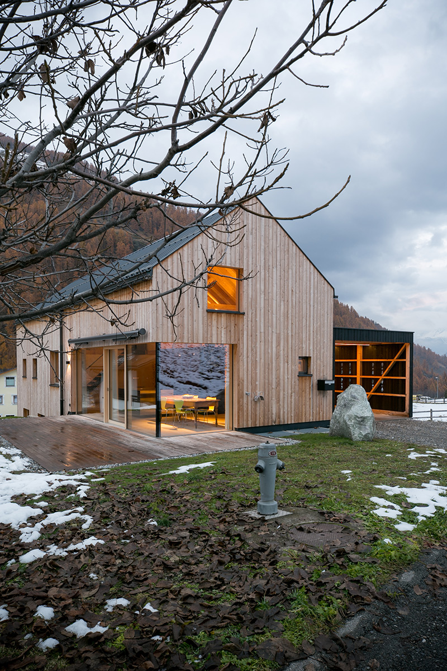
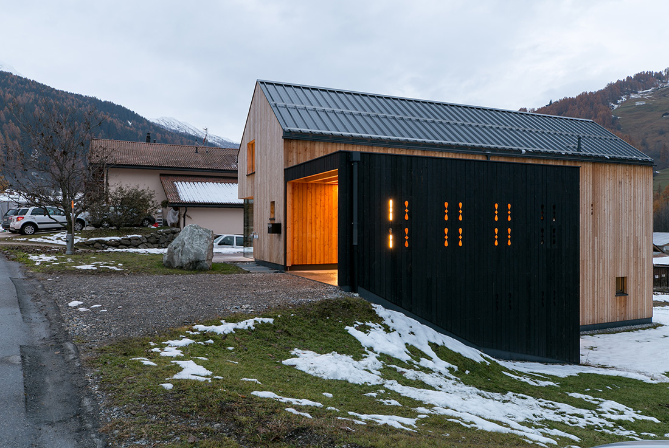
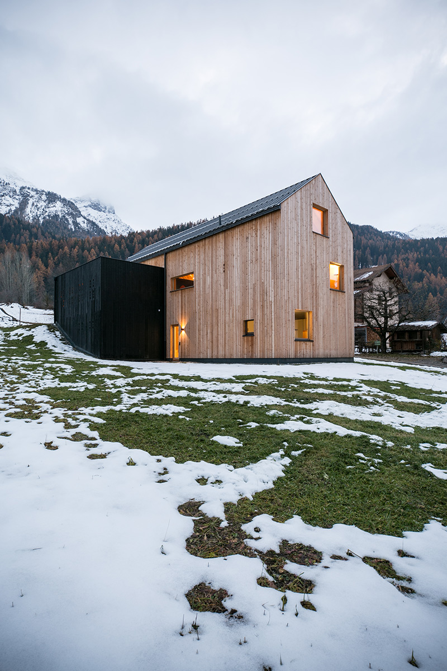
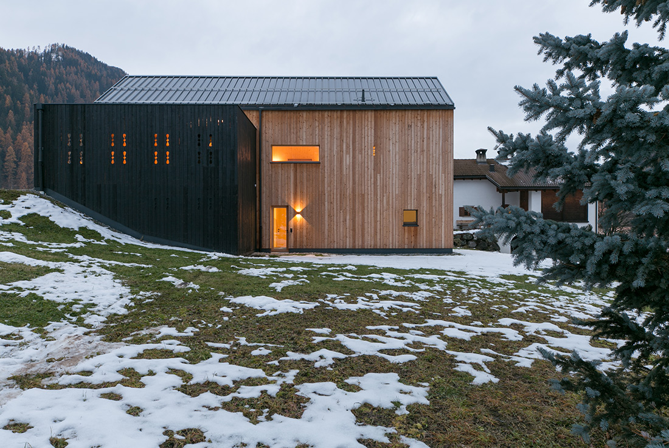
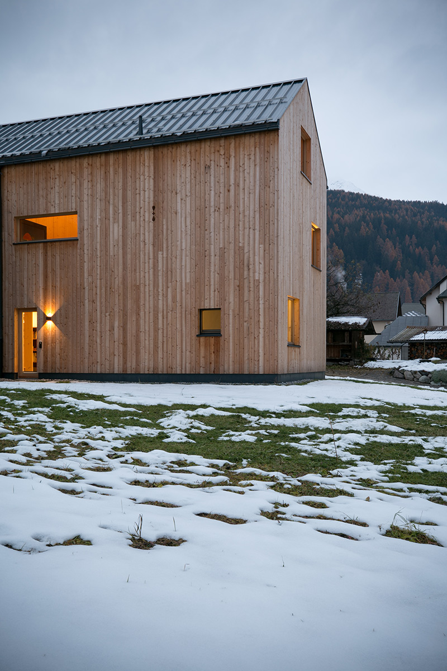
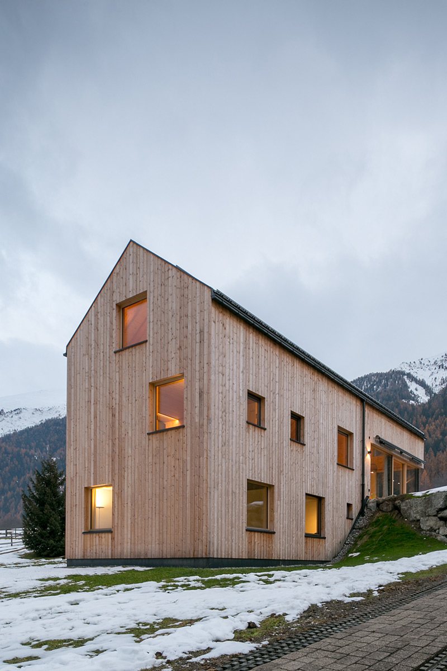
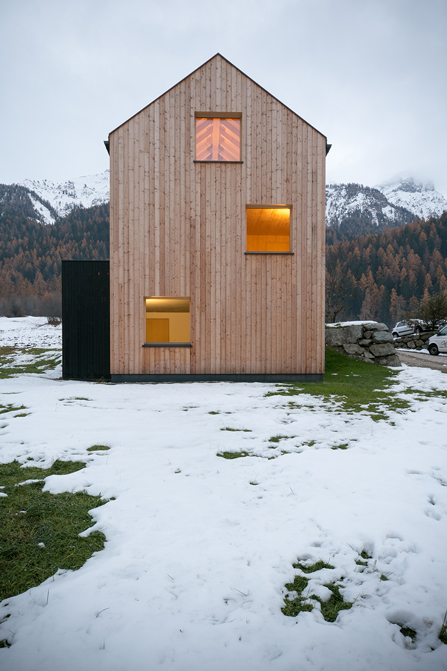
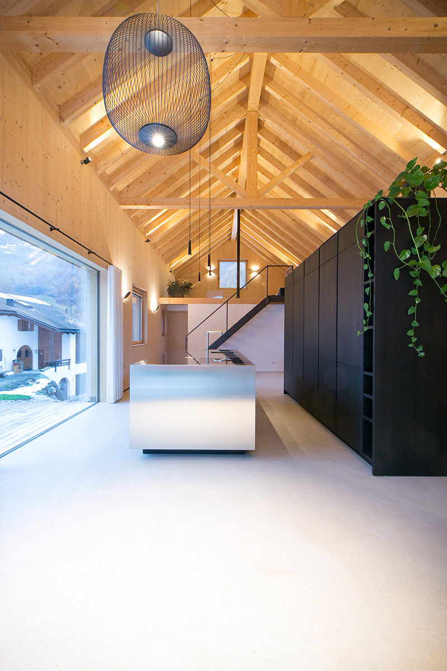
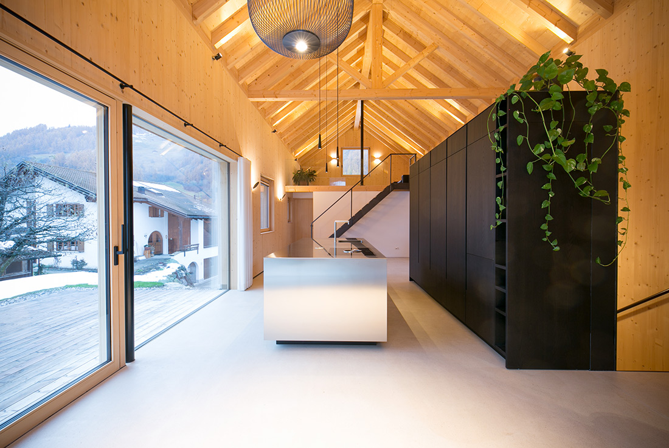

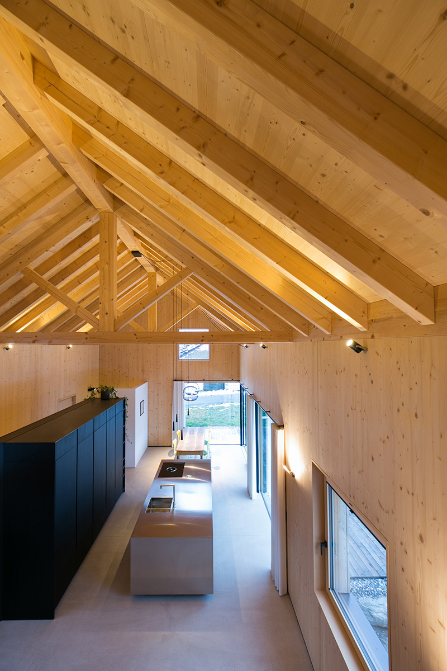
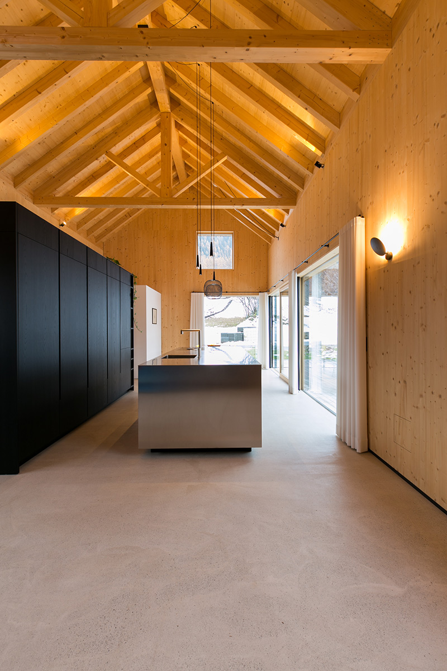
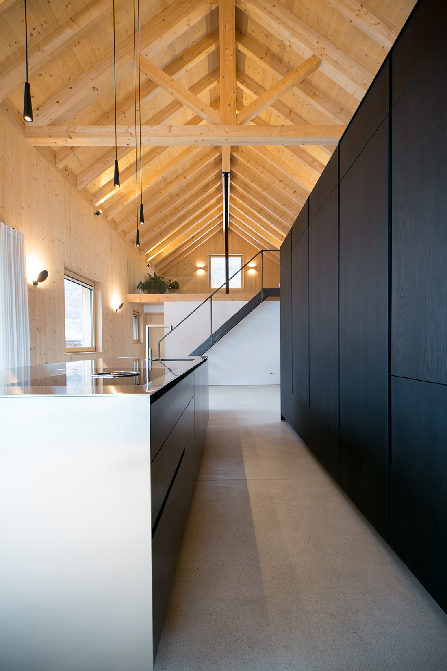

Credits
Architecture
Modunita architects SA
Client
Private
Year of completion
2020
Location
Valchava, Switzerland
Photos
Martin Pinggera
Project Partners
Foffa Holzbau



