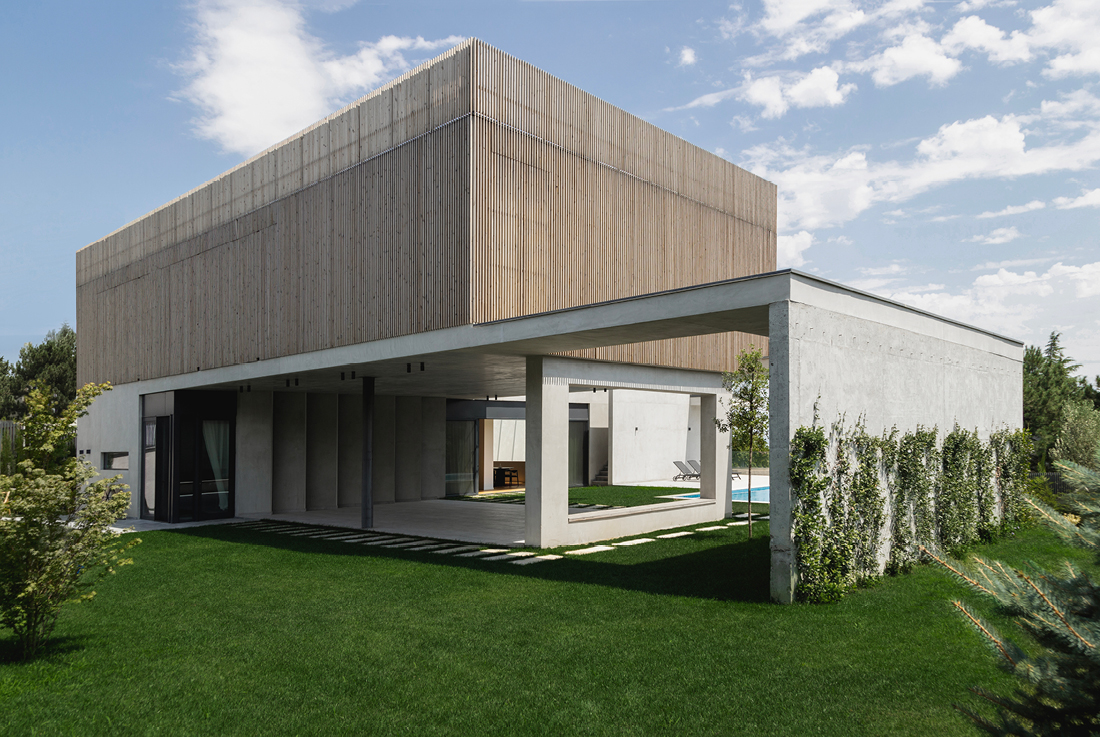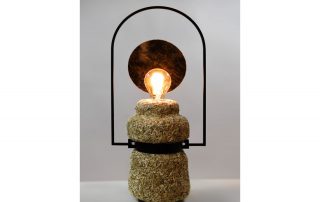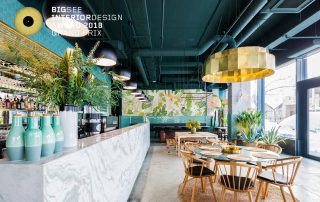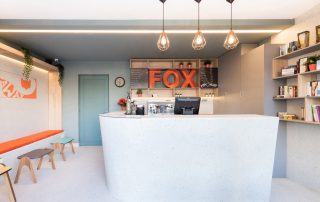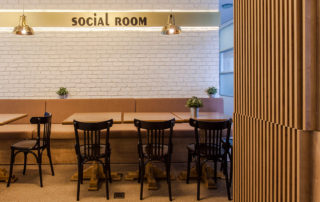In Okrokana near Tbilisi, Georgia, TIMM Architecture has crafted a contemporary residence harmonizing with its natural setting. Their design, rooted in minimalism and essentiality, fosters a seamless connection between indoors and outdoors. Centered around a tree, the building embodies a space without boundaries, showcasing structural simplicity, openness, and the use of natural materials aligned with the client’s vision.
The challenging topography provided an opportunity to utilize level changes for a clear programmatic division. The three-level house, adapted to the sloped terrain, maximizes its position, enhancing the relationship with nature and enriching residents’ daily lives. The lower part, destined for the entrance and a garage, is surmounted by a plateau-like deck hosting the living room, kitchen, lounge, interspersed with gardens and a swimming pool, taking full advantage of the panoramic views. Exposed concrete defines the raw, neutral palette of the open-plan living zone, providing an efficient, convivial ambience, enhanced and warmed by light and shadows. Steel finishes and slender “cross-shape” steel pillars interrupt with distinctive detailing and sculptural signs the overall tonal uniformity of the contemporary aesthetic language, conferring notes of refined contrast.
The non-aligned arrangement of volumes avoids imposing on the land, while the angled linear layout, fragmented by courtyards and verandas, breaks formal rigidity, highlighting the harmonious relationship between architecture and landscape. A staircase wraps around an indoor tree, ensuring ample daylight and starlit views through a large skylight. The house appears to float on the upper floor, wrapped in vertical wooden brise-soleils that create a sense of lightness and continuity with nature. The louvers provide sun protection and ventilation while offering expansive visual exposures and spatial experiences.
A project of great satisfaction for both architects and clients, due to the deep common affinities that allowed them to celebrate with sensibility and live with emotion in the place.
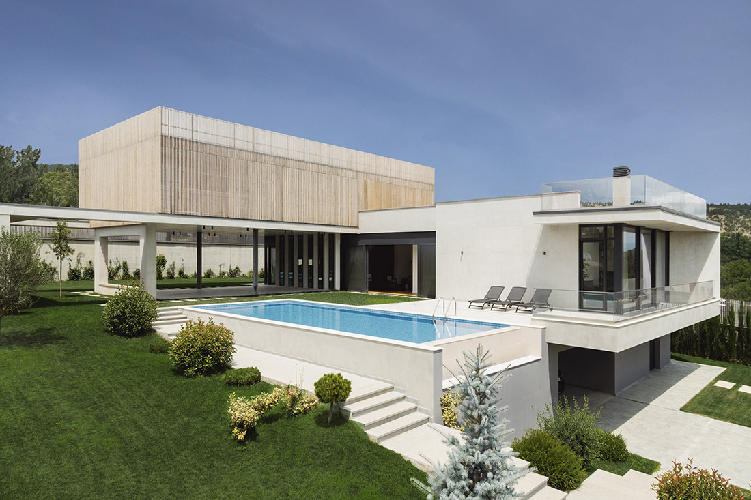
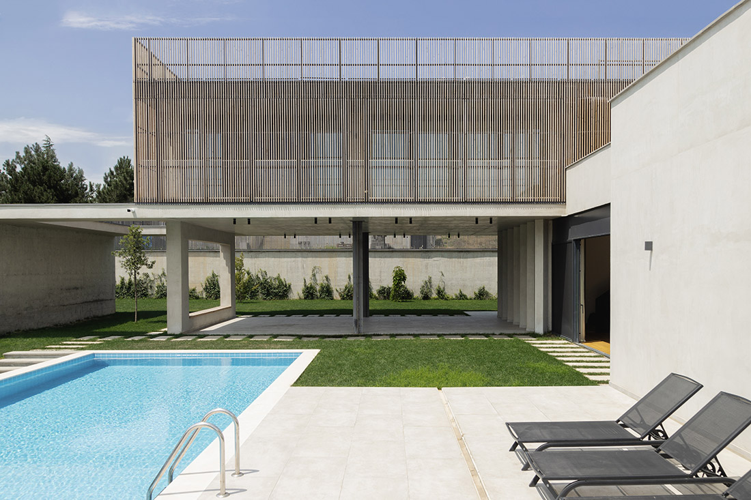
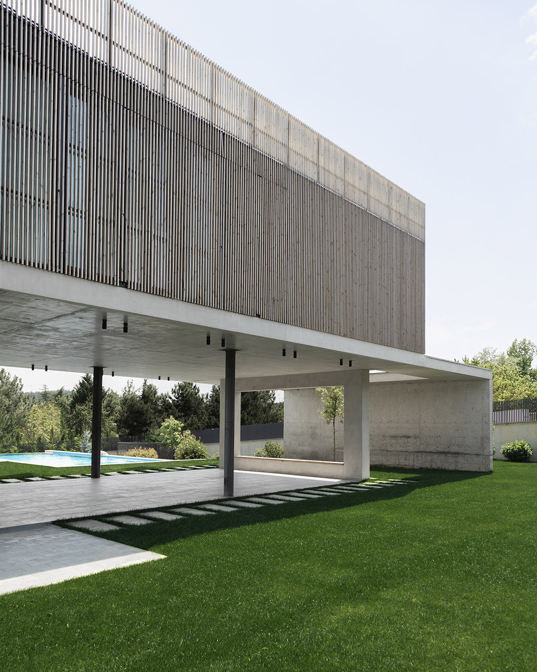
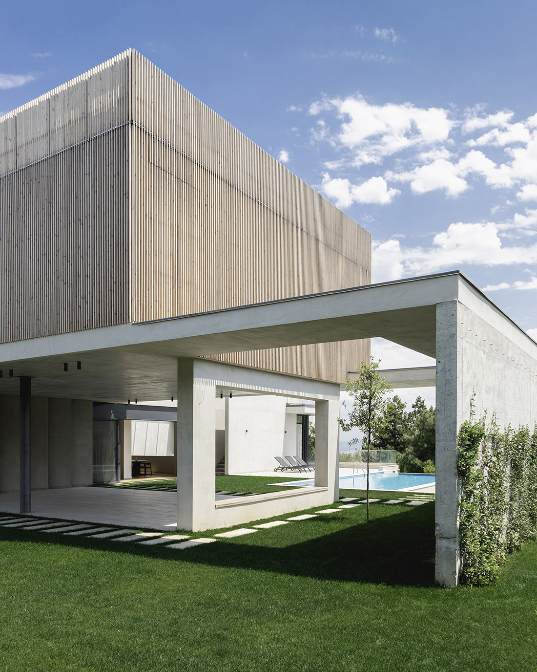
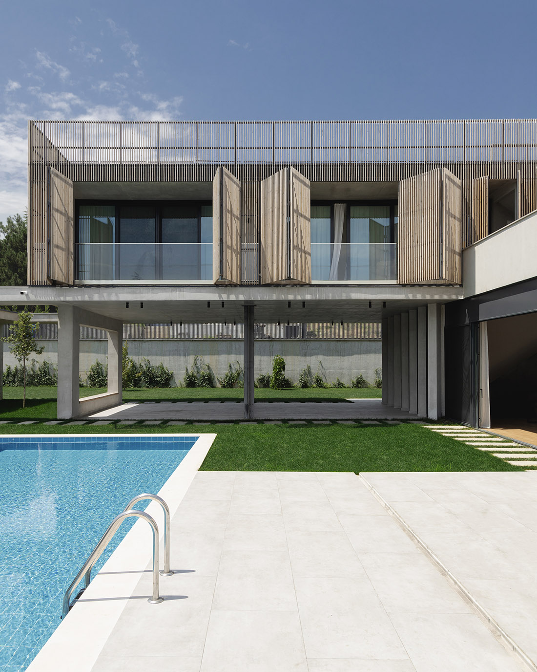
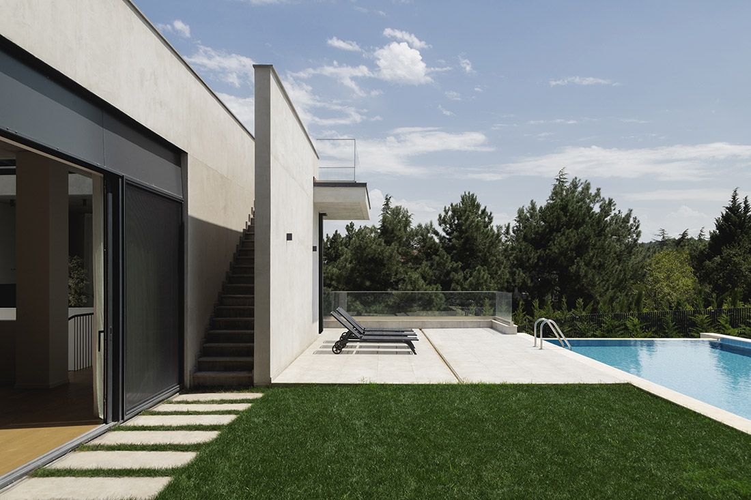
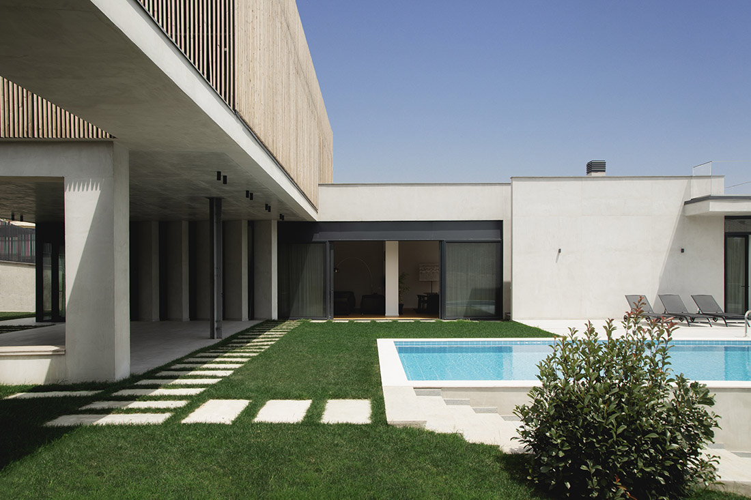
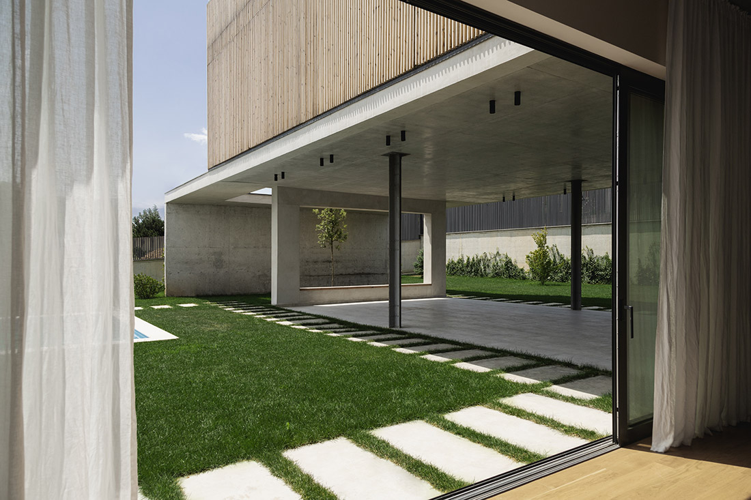
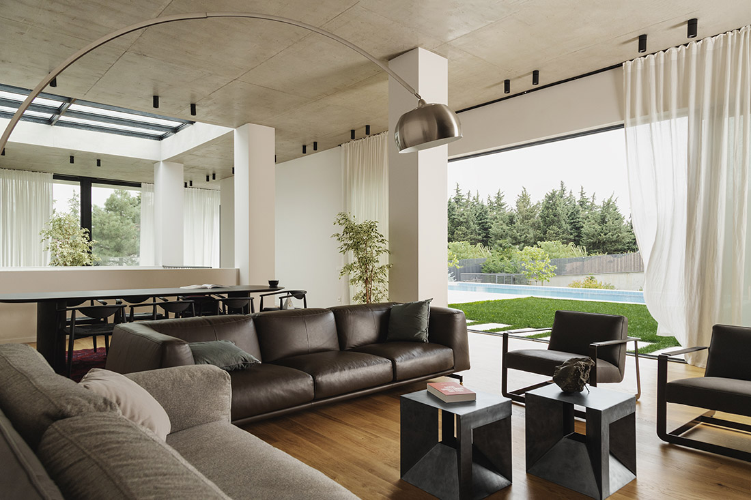
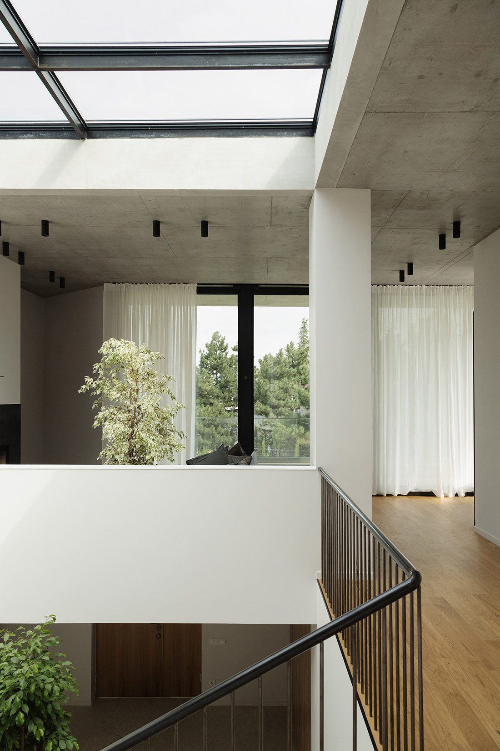
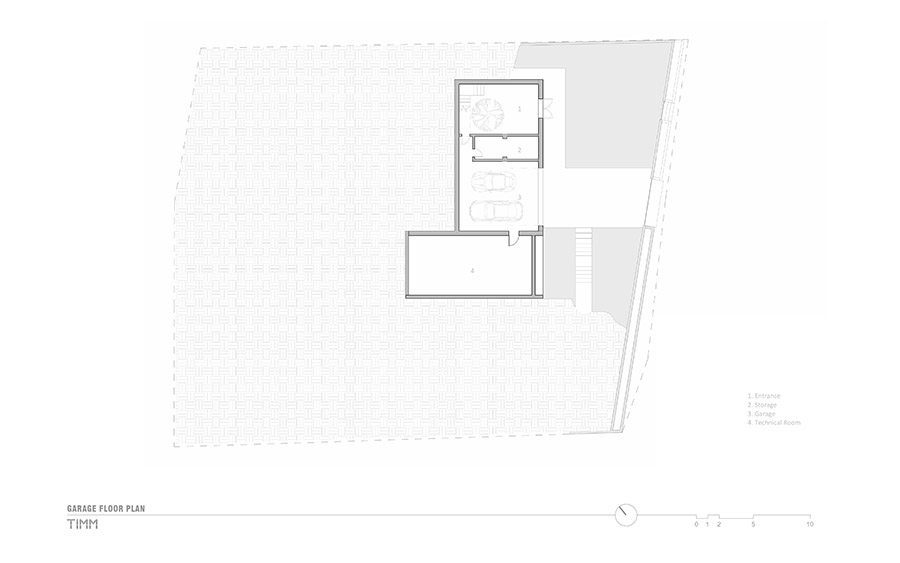
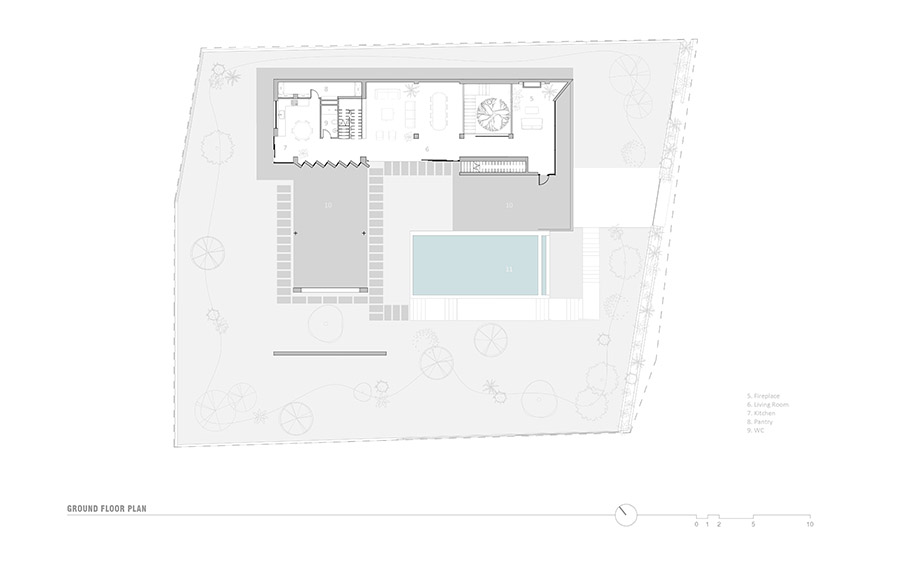
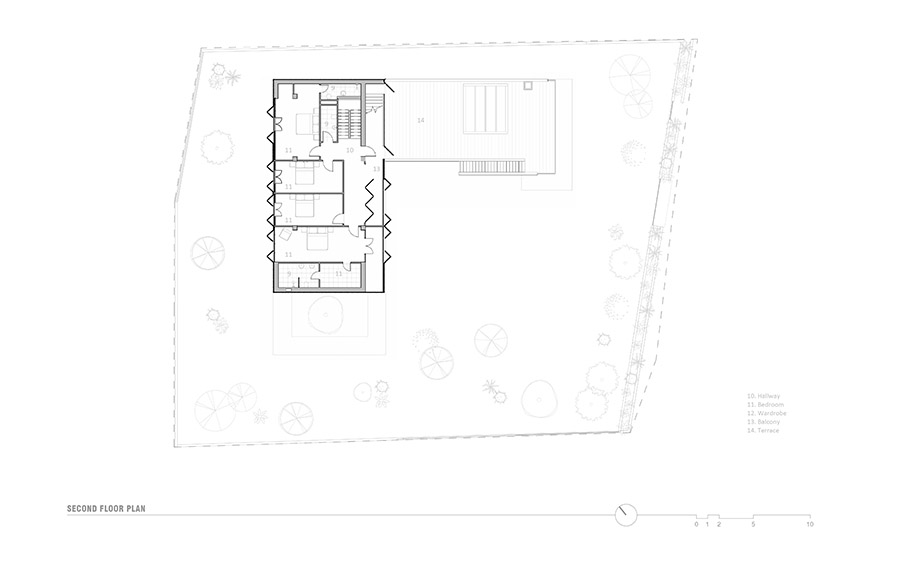
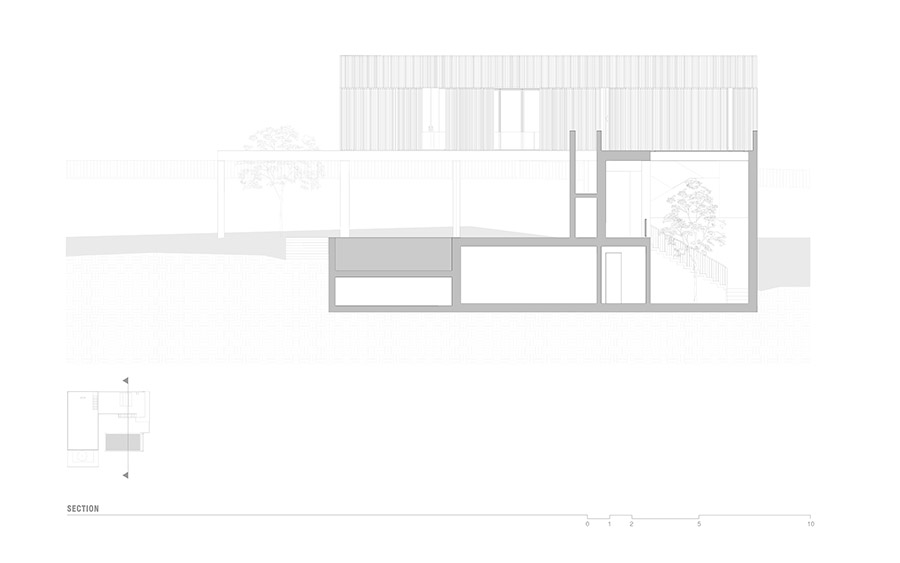

Credits
Architecture
TIMM Architecture
Client
Private
Year of completion
2023
Location
Tbilisi, Georgia
Total area
450 m2
Site area
2.200 m2
Photos
Beka Gulva
Project Partners
Nikoloz Lekveishvili, Owen Elverding, Tamar Nepharidze, Nino Chkhartishvili, Giorgi Pataridze



