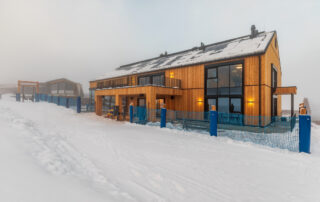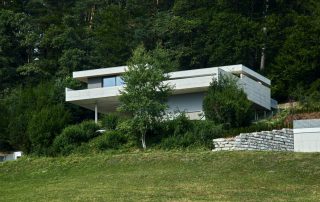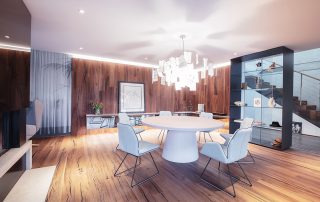Situated on the narrow, deep plot in the middle of a village, the design is based on the typical “Streckhof” (long yard) settlements of the area. The side building faces the street, behind it, somewhat hidden, is the main building. Exterior and interior spaces, garden and courtyard flow into one another. The courtyard is sheltered, the garden opens up to the backside. For the clients it was clear from the start that the house should be made out of wood. Apart from the concrete sanitary core and the base plate, glass and static elements of steel have been added.
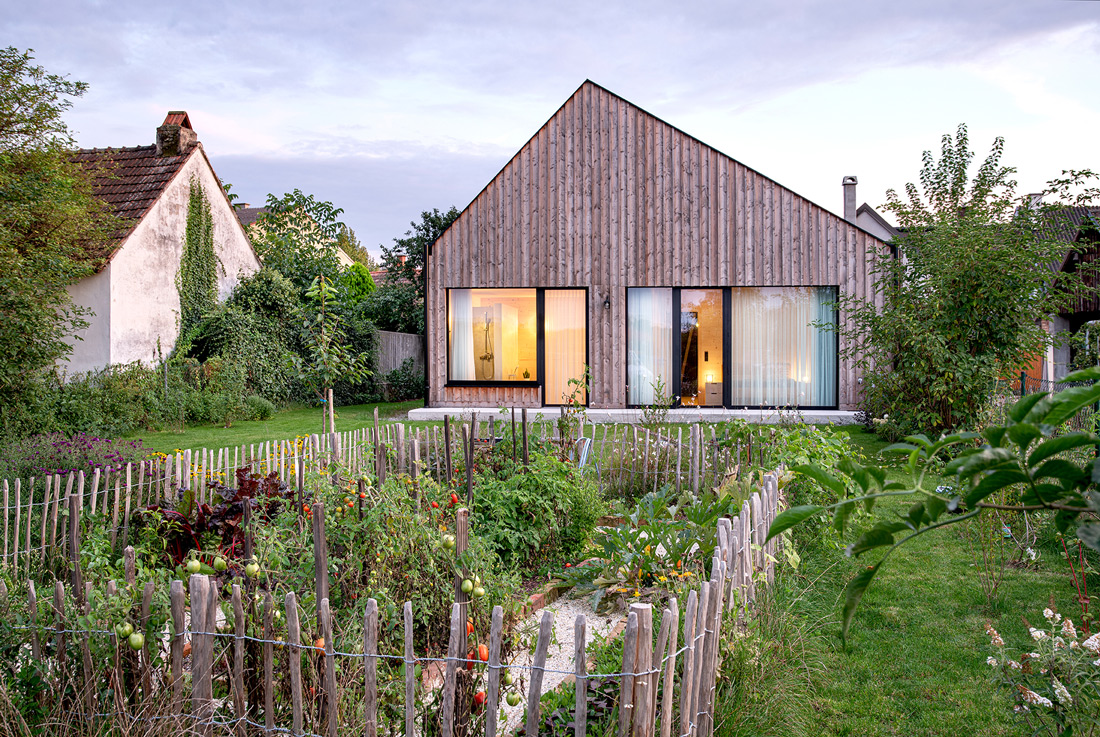
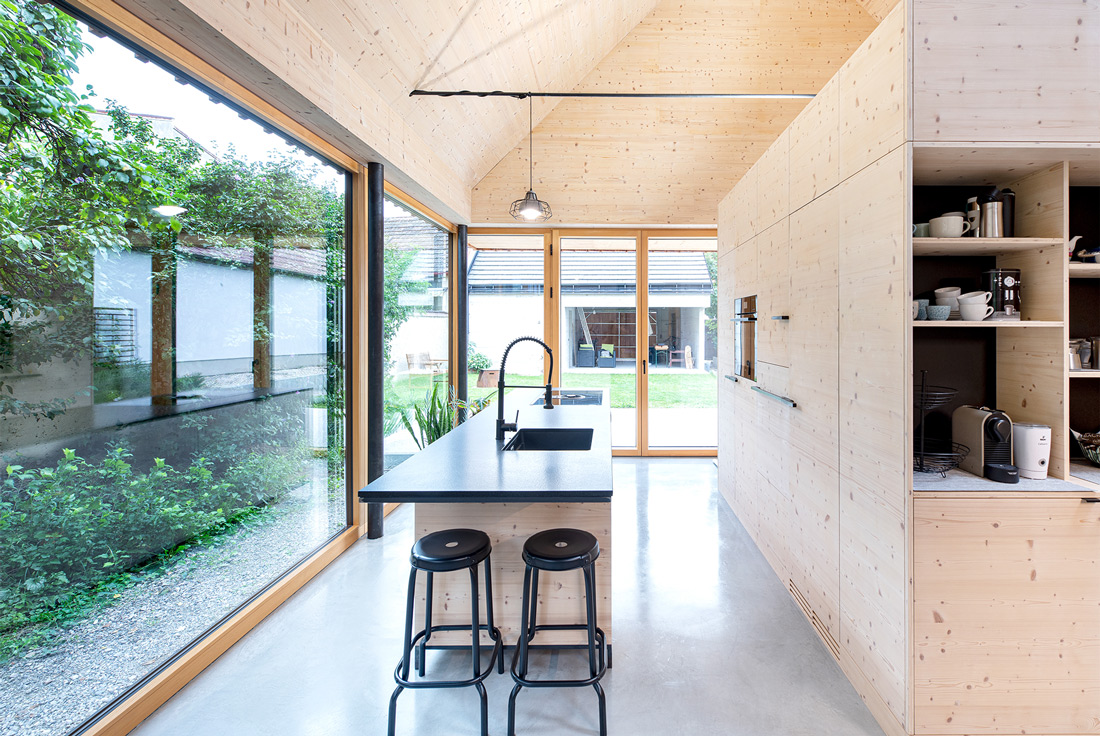
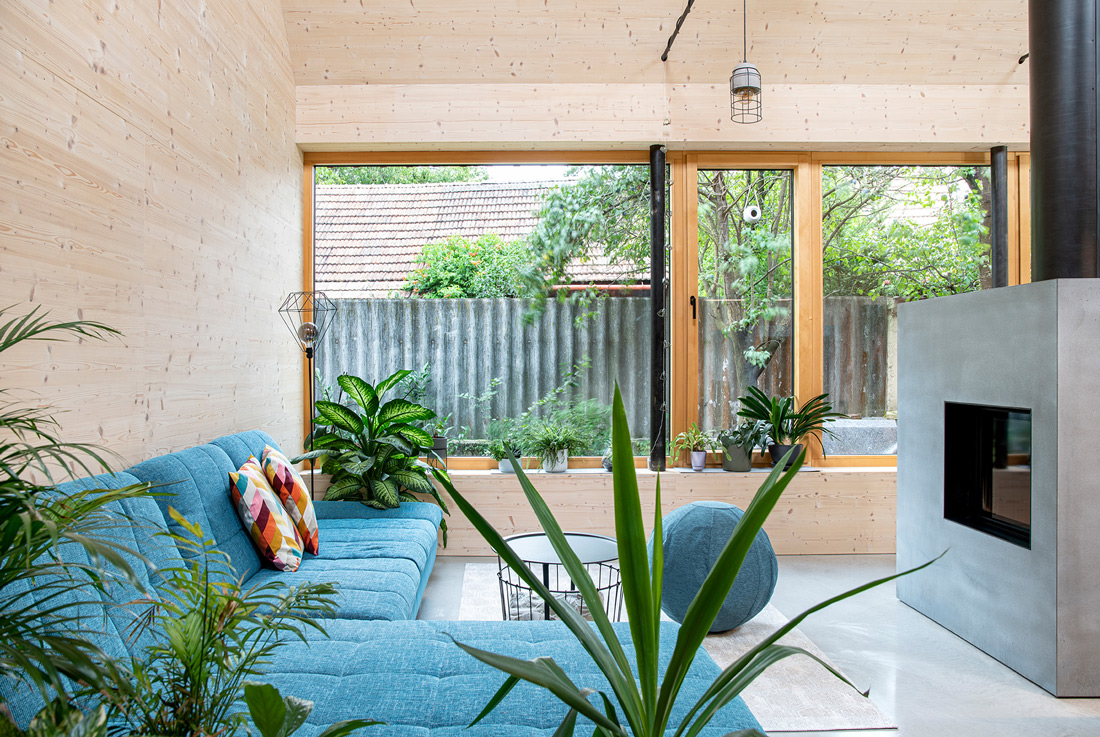
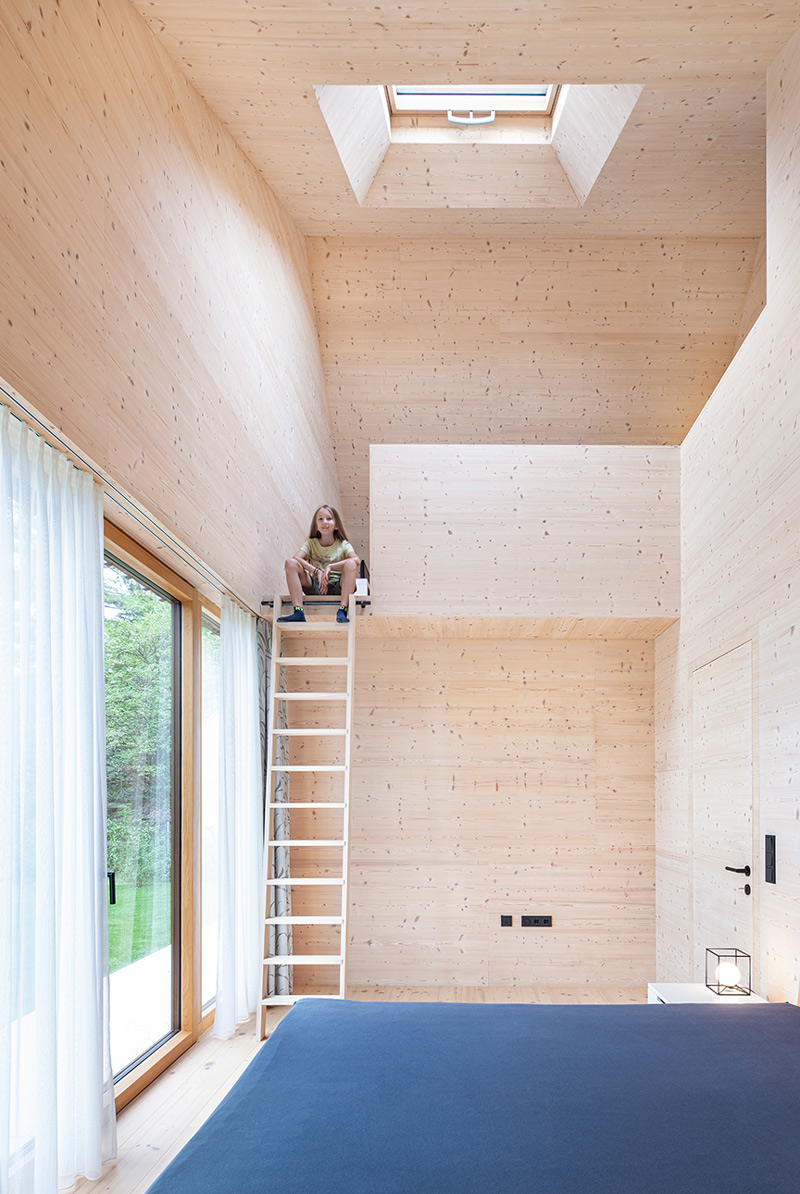
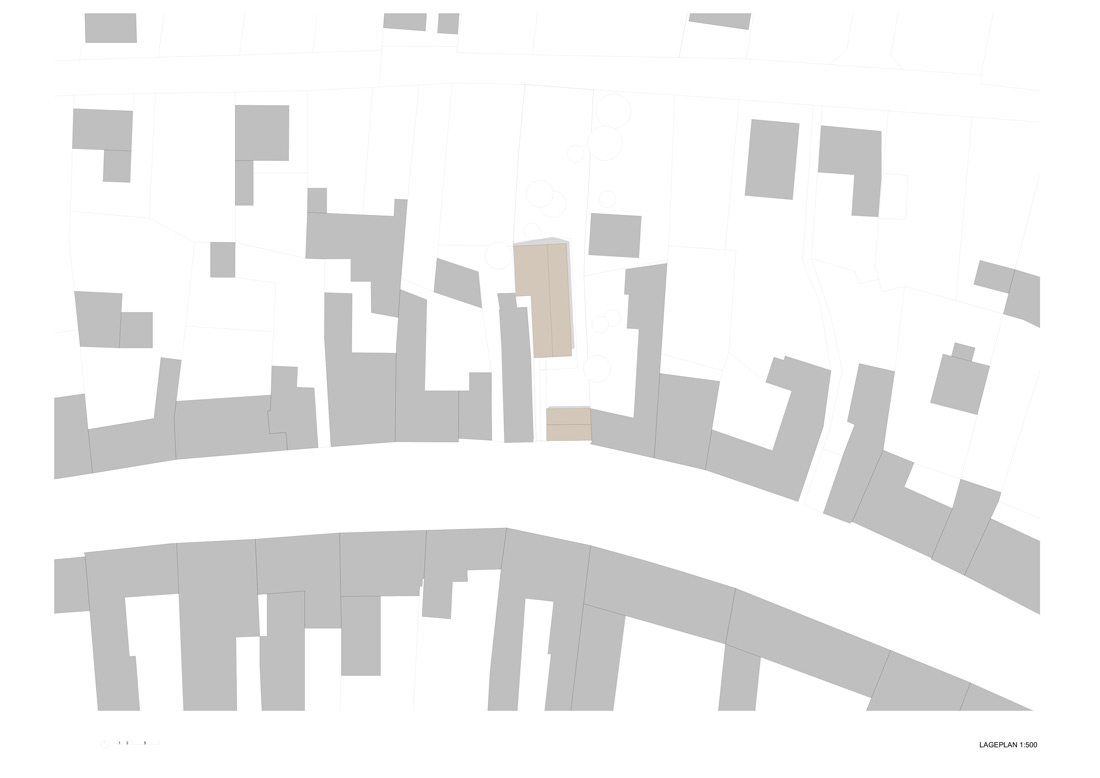
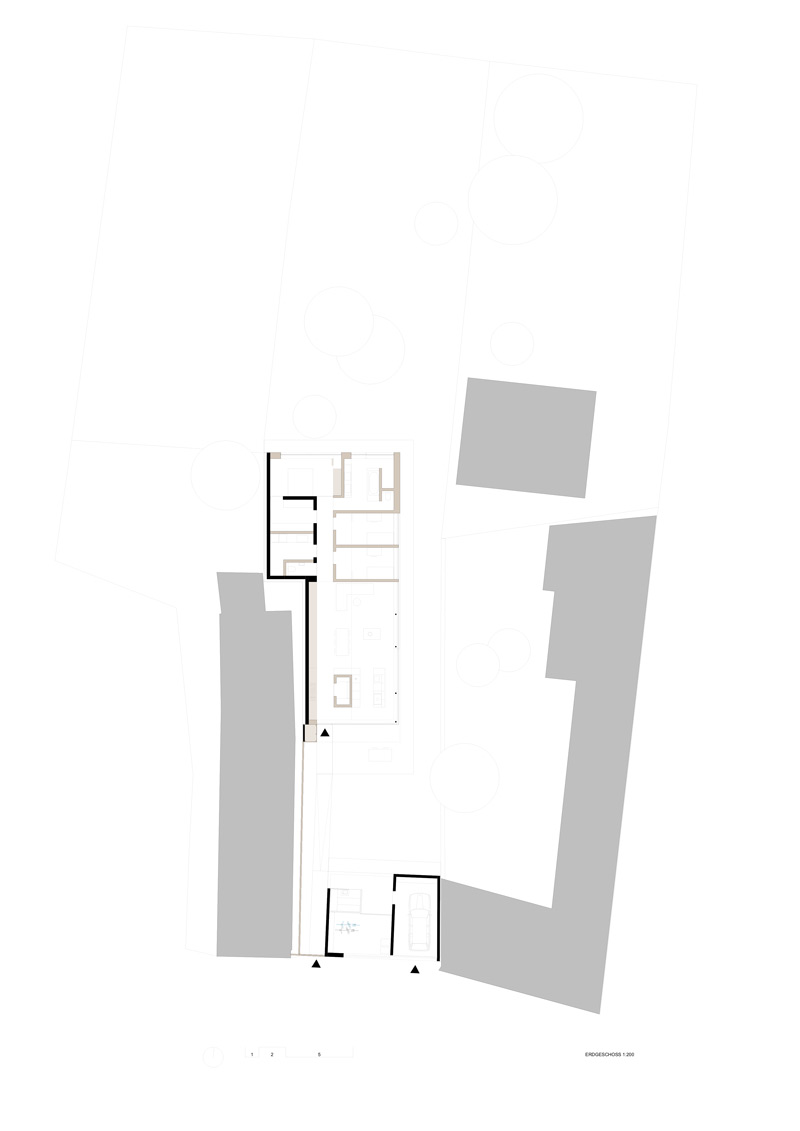
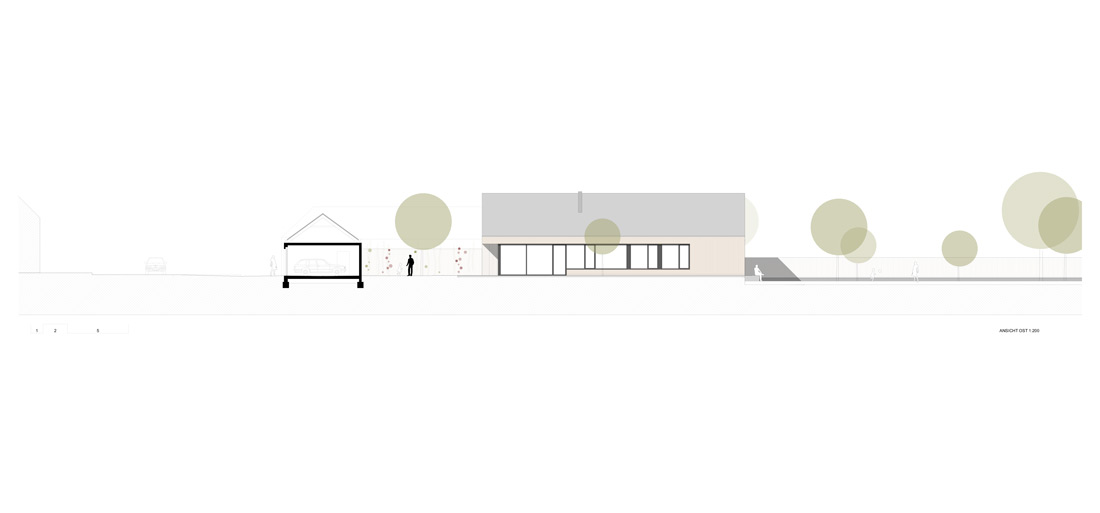

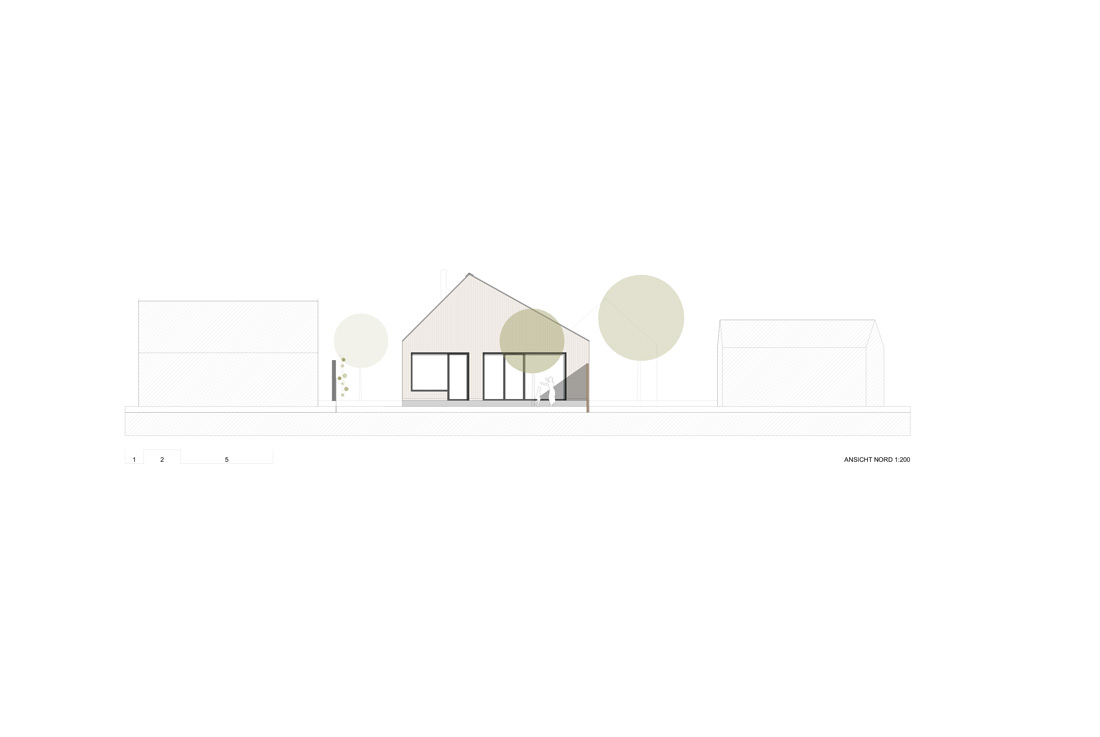
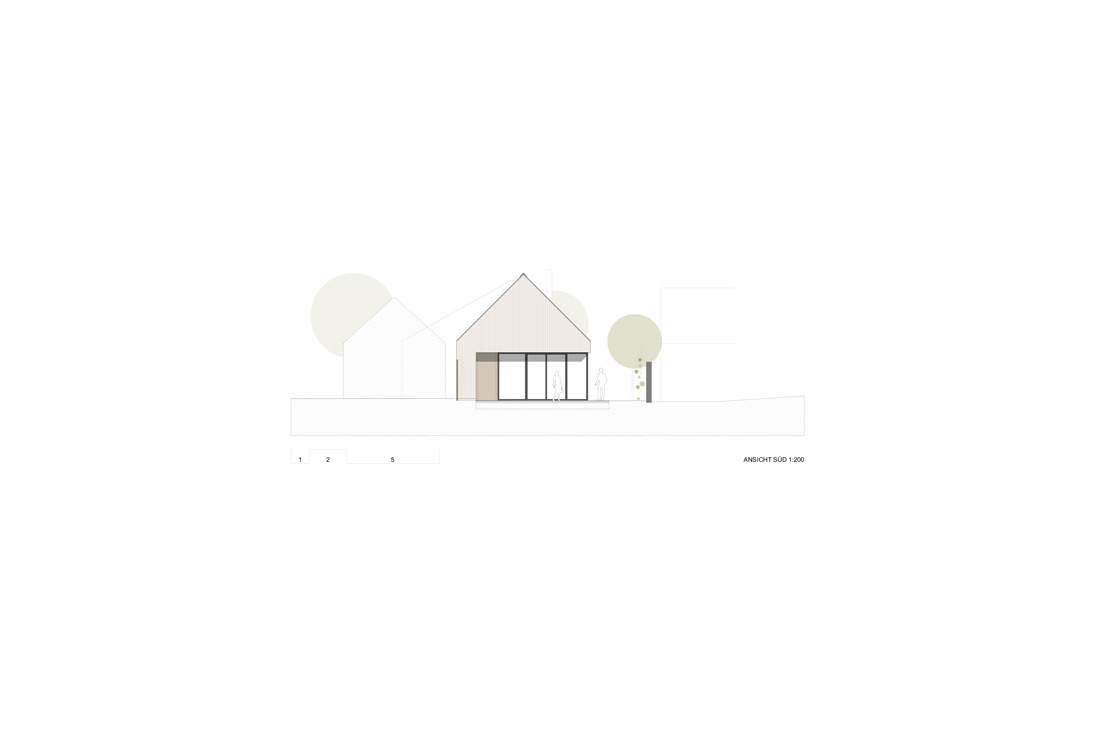
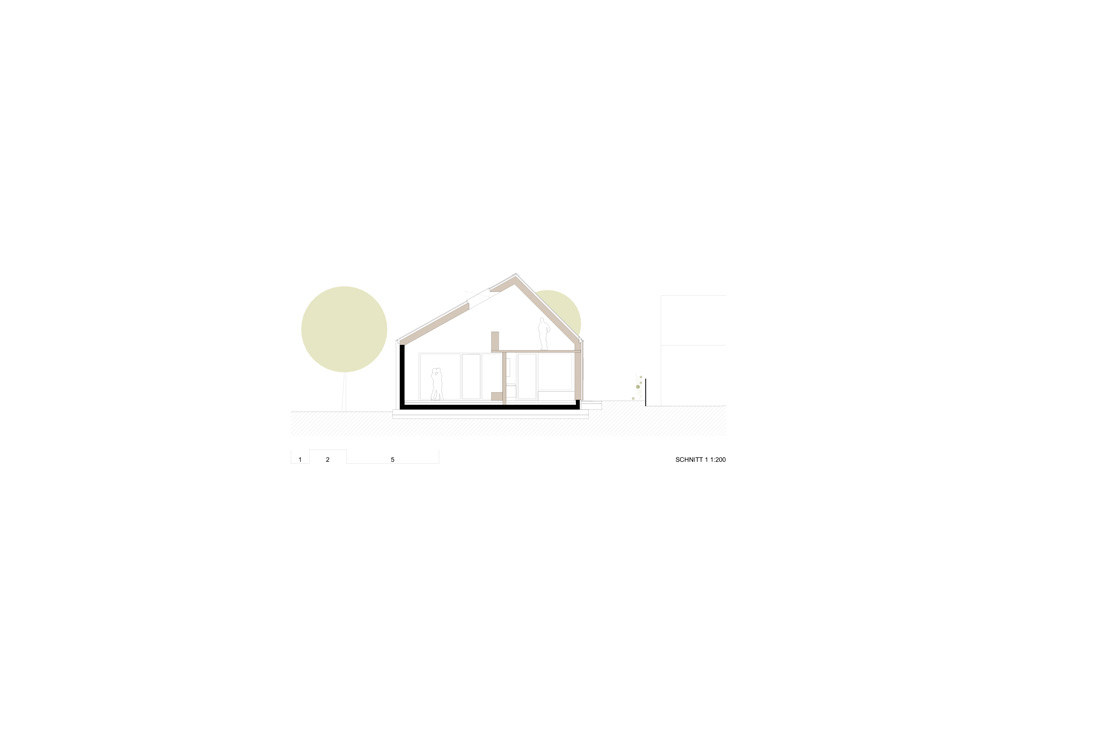
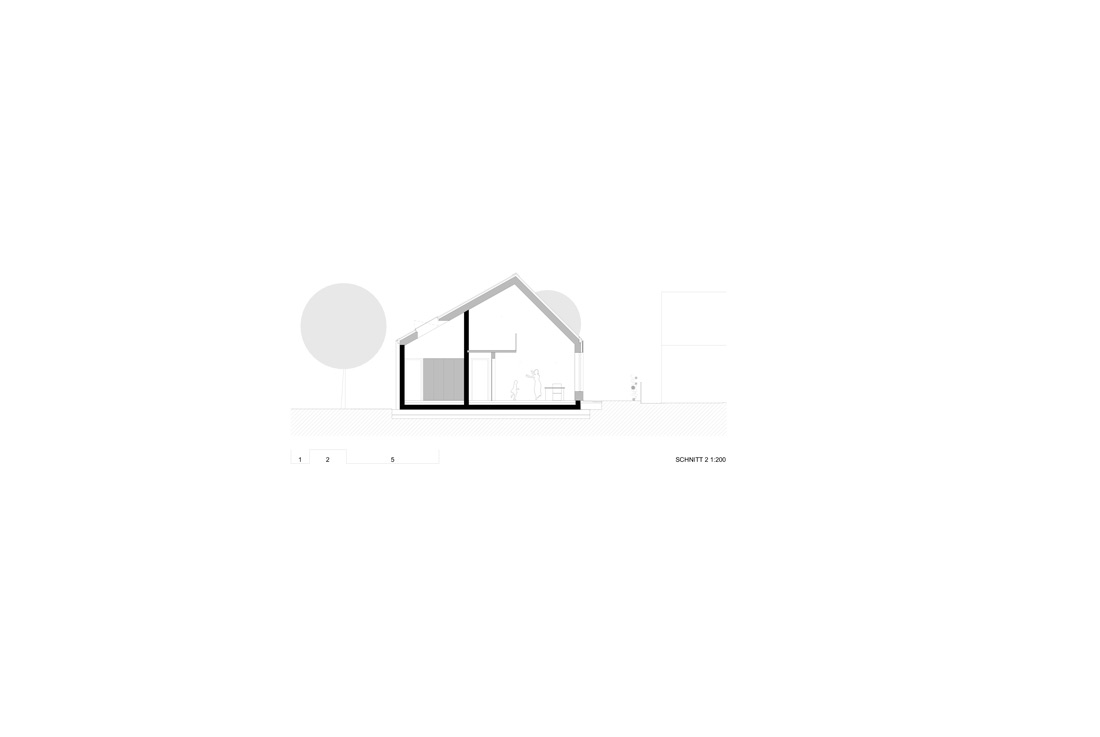
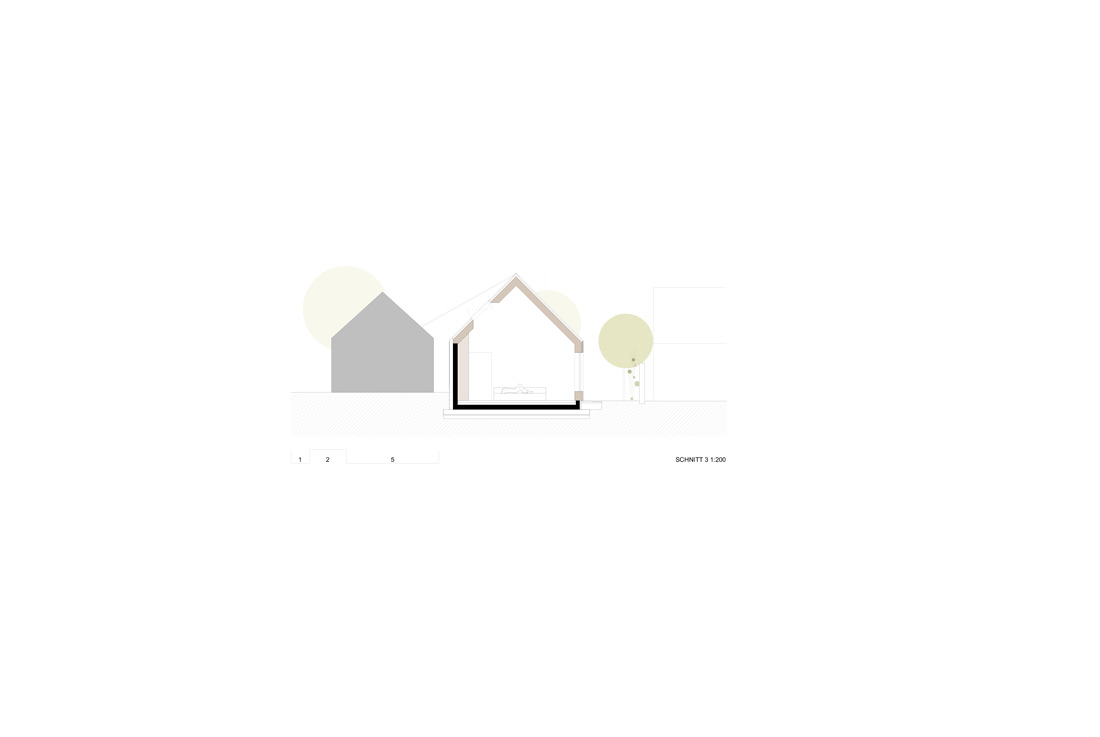

Credits
Architecture
Bogenfeld Architektur ZT-GmbH
Client
Private
Year of completion
2020
Location
Absdorf, Austria
Total area
174 m2
Site area
834 m2
Photos
Violetta Wakolbinger
Project Partners
Holzbau Gerstenmayer GmbH



