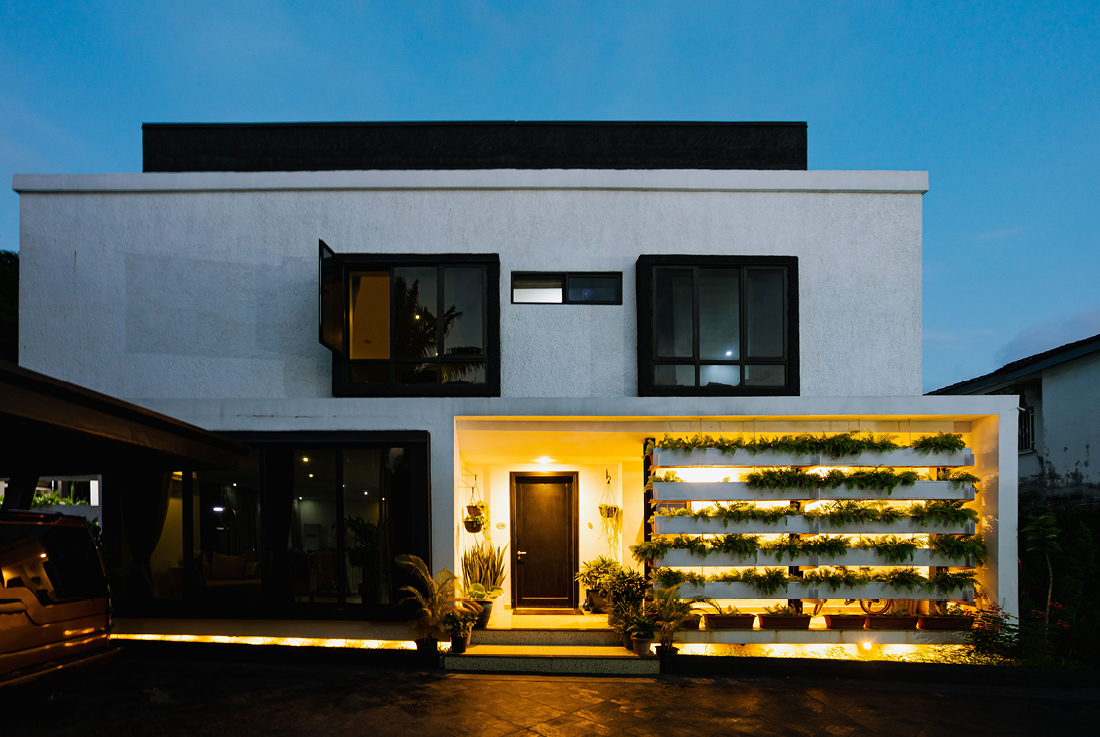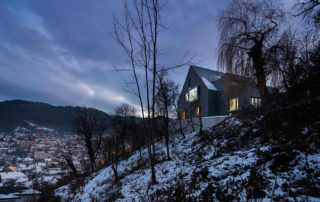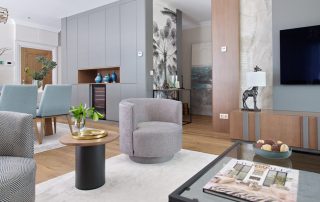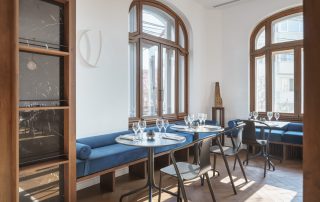The initial building was a concrete panel, mass-produced housing unit identical to its neighbors. Its façade featured three windows and a door at the front, with approximately eight windows distributed along the sides. The clients felt that the house was too small for their family’s needs and considered either demolishing it or starting anew. However, the property stood out due to the substantial surrounding land – approximately 1.500 square meters – distinguishing it from other houses in the neighborhood.
Our response began with removing the inefficient roof system, replacing ineffective windows, and stripping the external walls of the ground floor. We then designed a new wrap-around structure that integrated the carcass of the original building. This addition provided new public spaces, including a dining room and a significant green area incorporated into the façade. This outdoor living room served as a secondary space adjacent to the building’s entrance, where activities could occur behind a planted façade, enabling natural ventilation and efficient airflow.
To maintain functionality, we optimized the existing window openings on the front façade while creating new openings on the sides to connect the building to the expansive landscaped area. To further enhance airflow and natural light, we excavated an oblong opening in the center of the building, allowing trapped air to escape and ensuring optimal environmental performance.
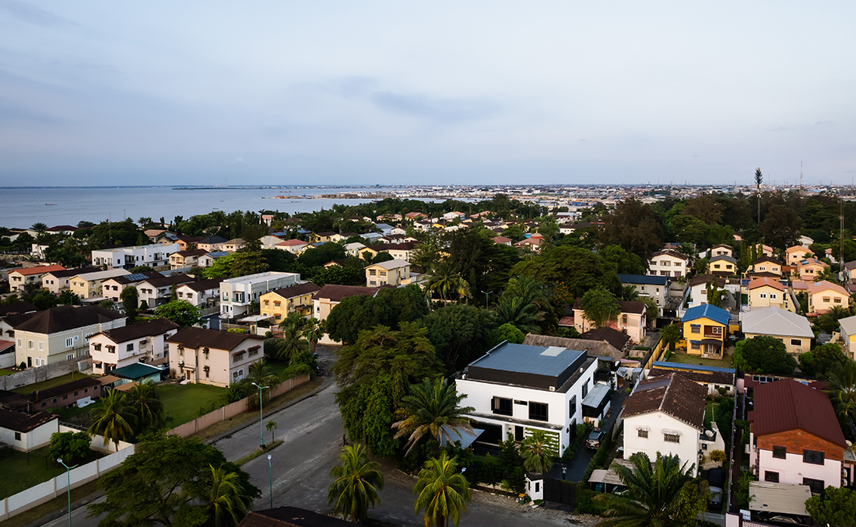
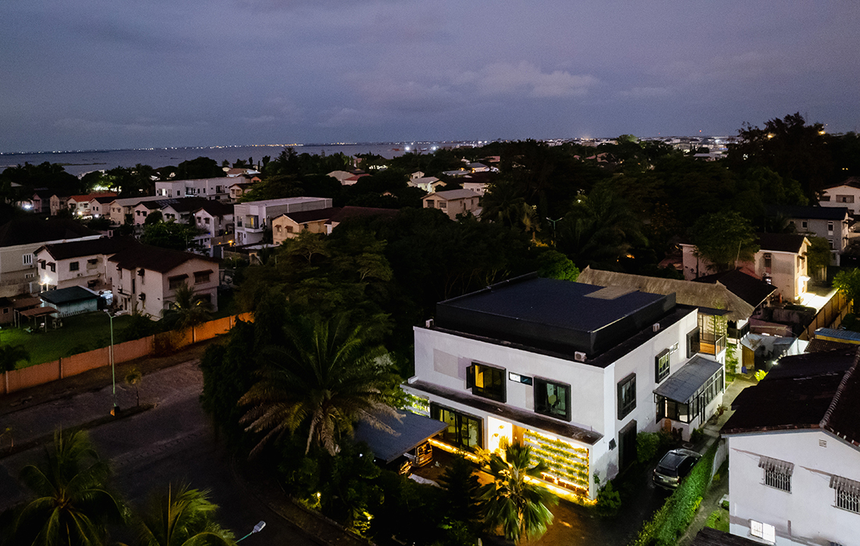
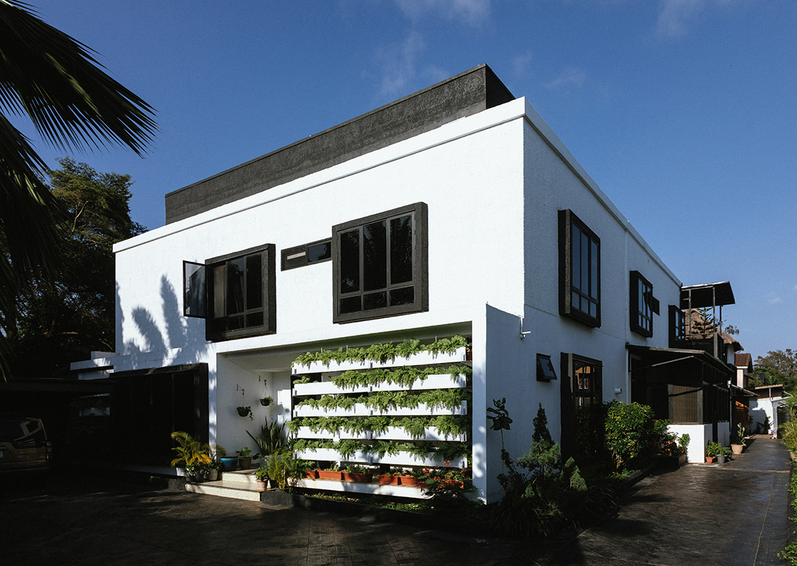
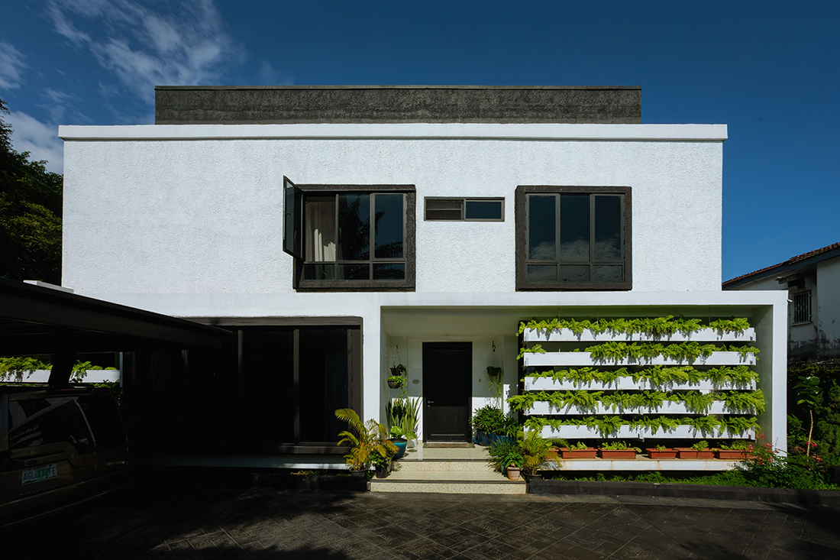
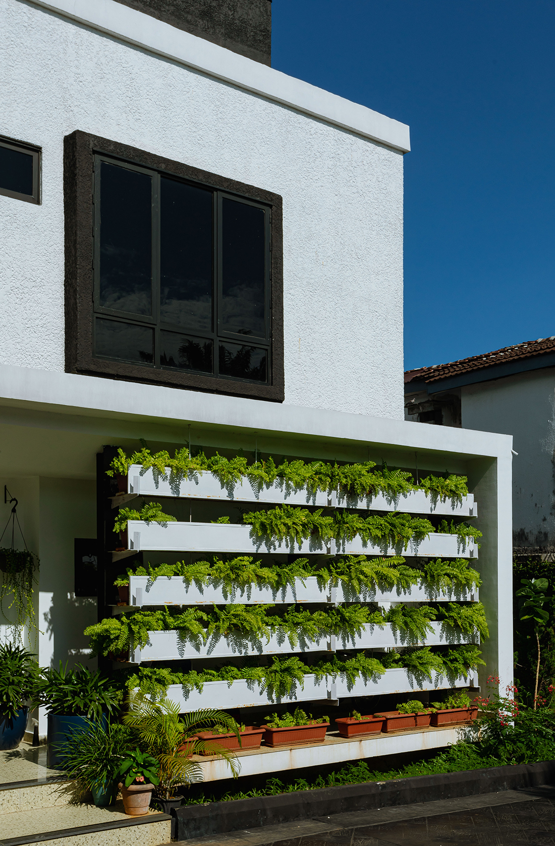
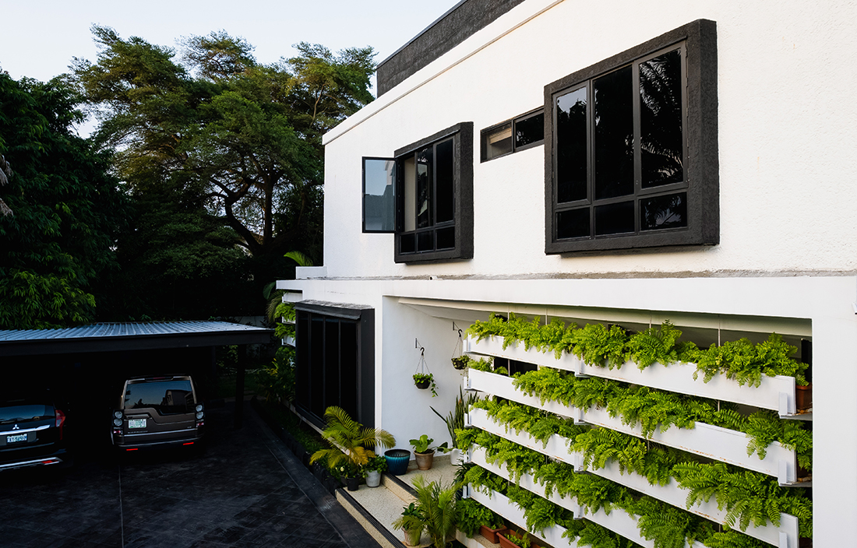
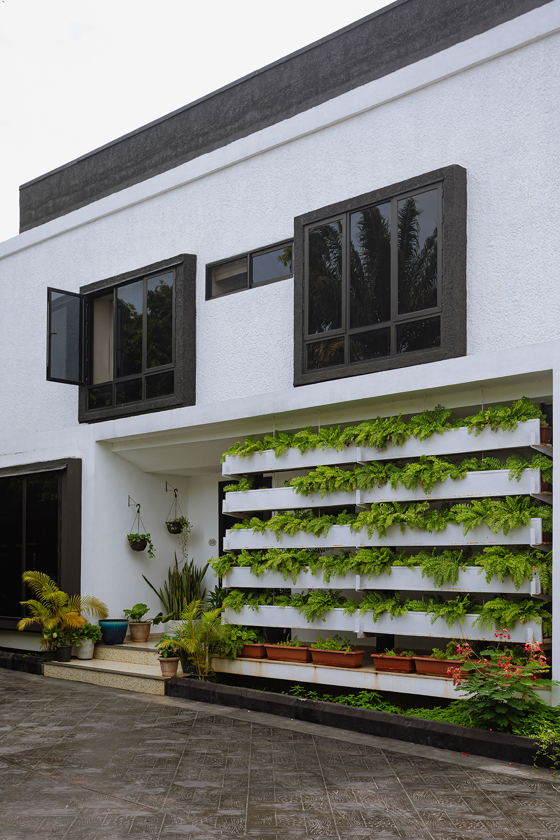
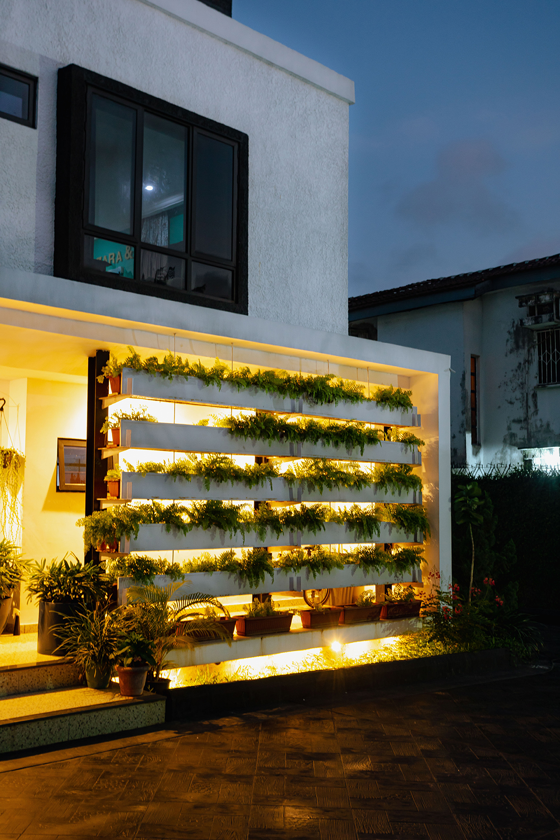
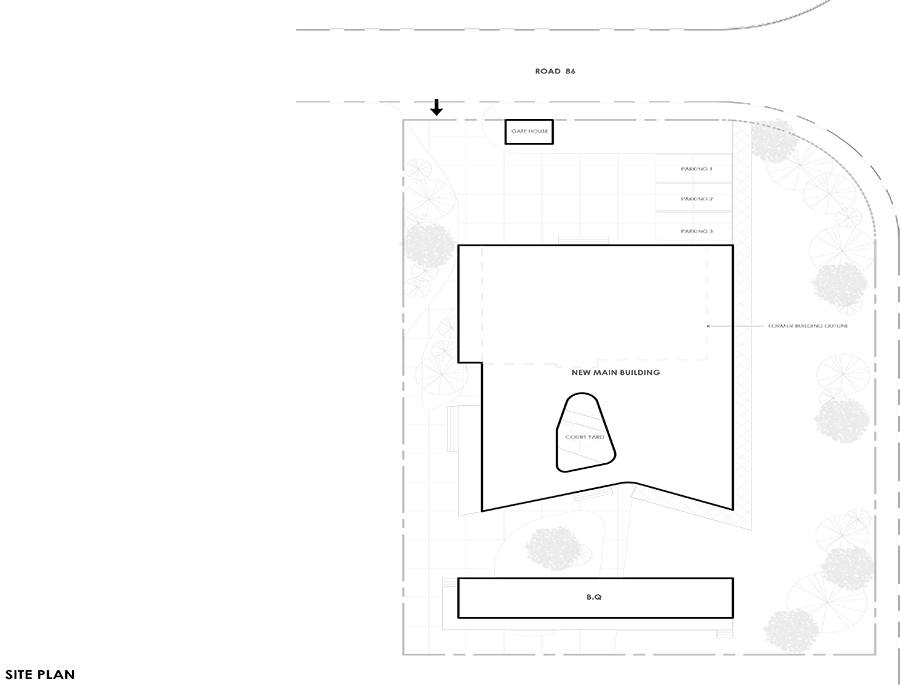
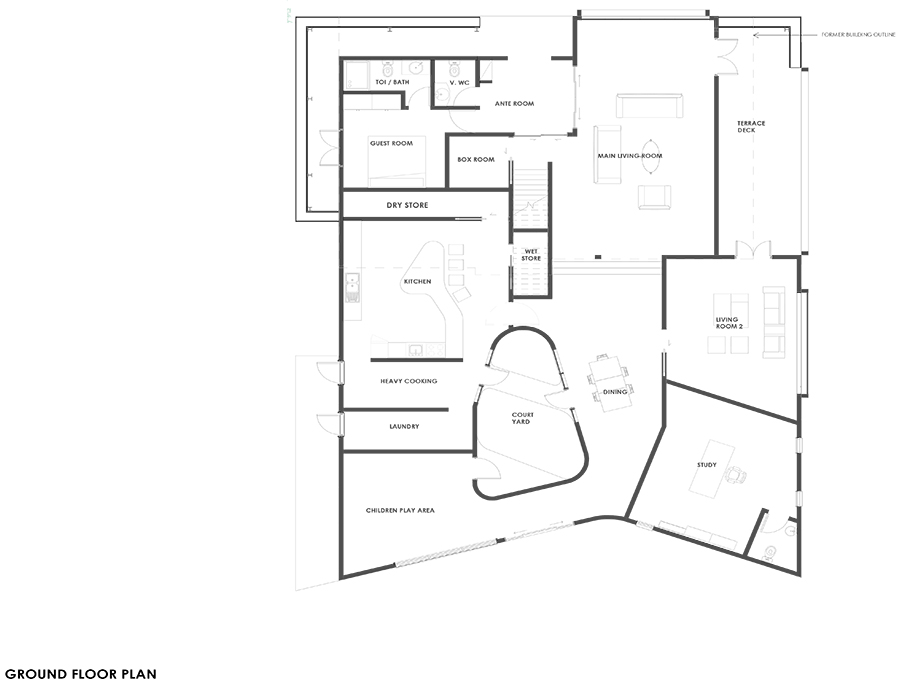
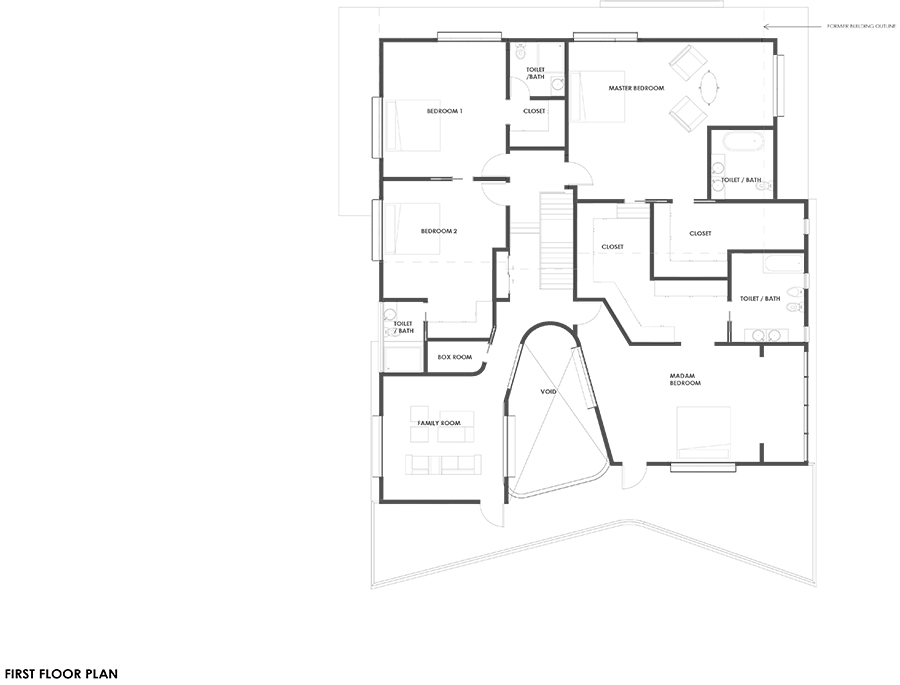

Credits
Architecture
HTL Africa; James Inedu George, Olawale Kasumu
Client
Withheld
Year of completion
2018/19
Location
Lagos, Nigeria
Total area
500 m2
Site area
1.500 m2
Photos
Olajide Ayeni
Project Partners
Structures: WhyKhay Ltd
Mr. Olajire Olalere


