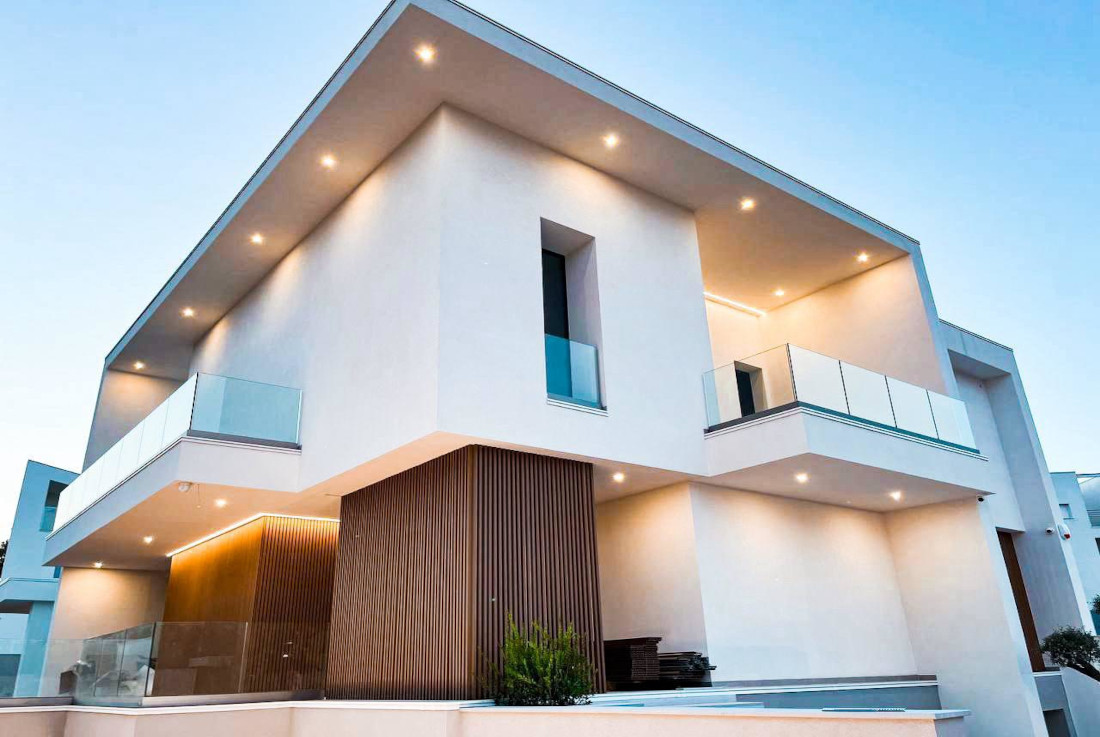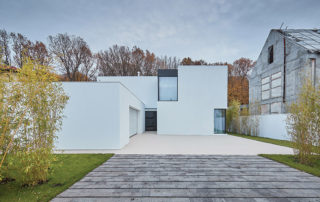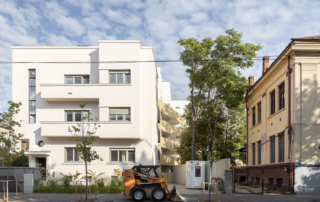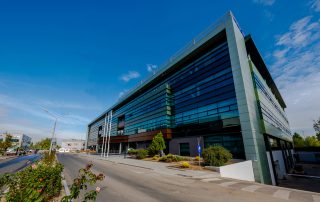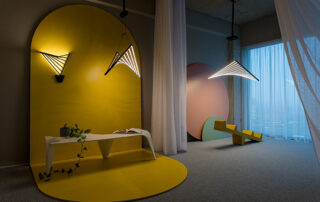The property in the project was designed with a contemporary language, trying to revisit the concept of housing with a minimal language and simple, linear geometries. The villa, on the lot, is on two levels, not considering the basement. The flat roof is characterized by cantilevers that create a connecting element, a single ribbon, with partitions up to the garden level. A cantilevered veranda opens completely towards the horizon over the sea, with the surprise of a roof that is not a roof, but which takes on the strength of an all- encompassing element. The spaces create a balance between empty and full, transparency, materiality and continuity between inside and outside.
The external space merges with the internal, both in terms of materiality and visual continuity, the living areas are enclosed by large sliding windows, thus eliminating any boundaries and barriers, the private space and the sleeping area, located on the first floor, are screened from shading elements and verandas appurtenant to the bedrooms. The living area, kitchen and dining area are identified by a glass volume that juts out compared to the full volume, where the living area is located below and the sleeping area above, as if almost wanting to project itself towards the mirror of the swimming pool. The apparent closure of the sleeping area through shading elements allows both privacy with total closure and total opening. The shading elements enclose the entire sleeping area with the brise-soleil effect, creating plays of shadow and light that are projected onto the floor. With this project the aim was to create a villa to be lived in without borders but arranged on different levels.
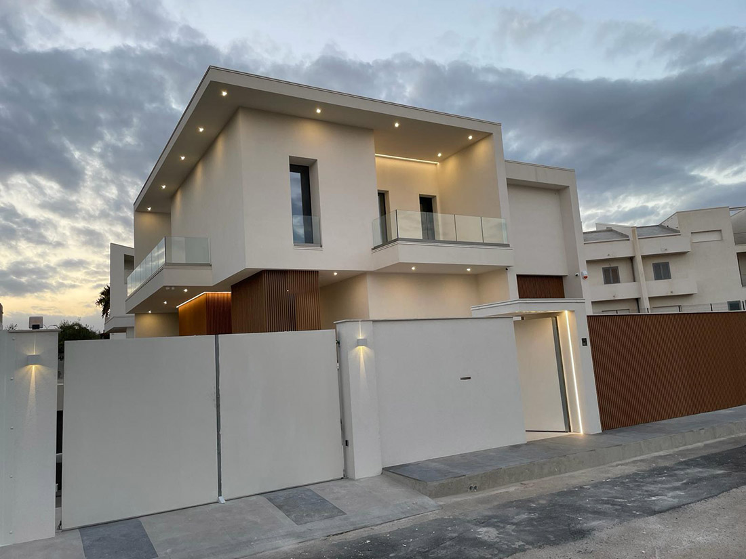
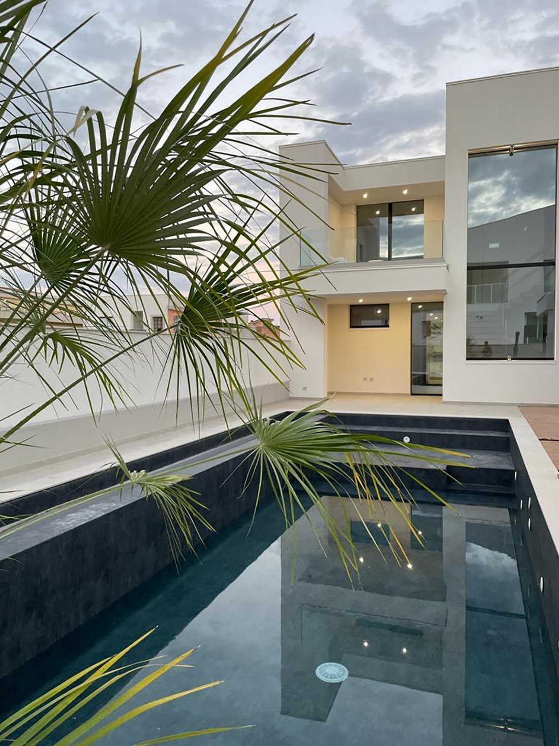
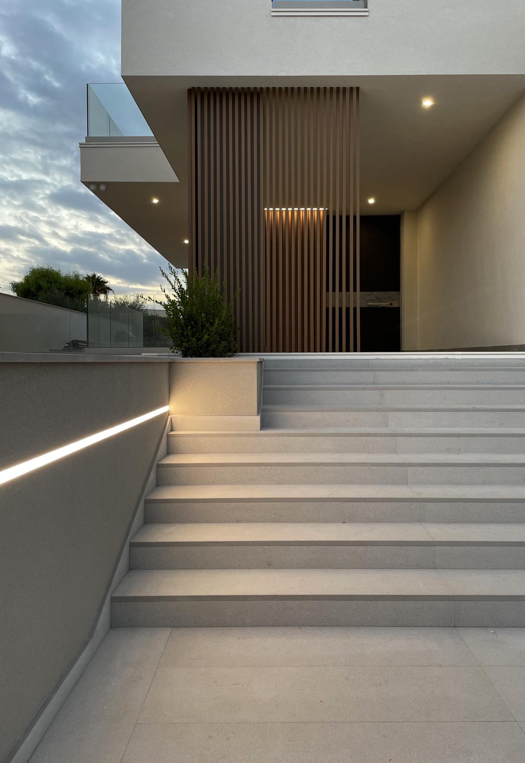
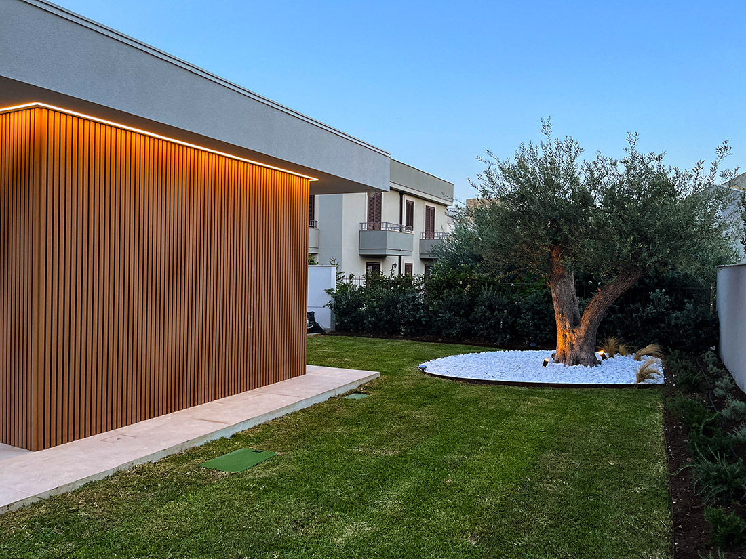
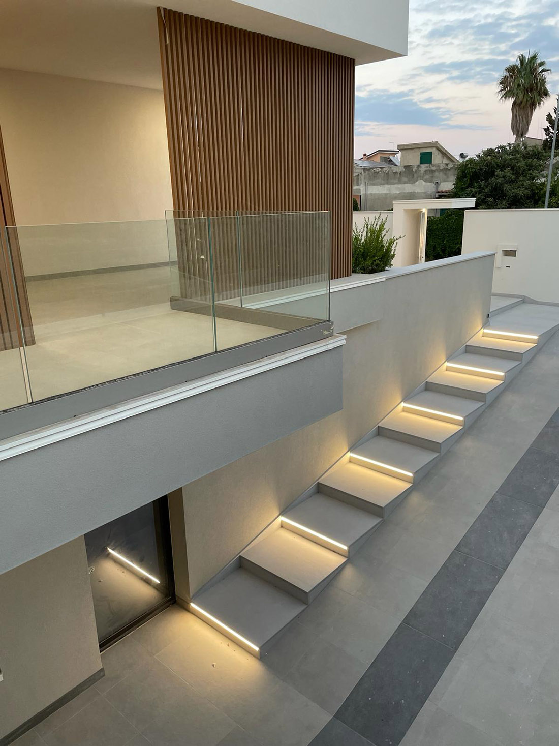
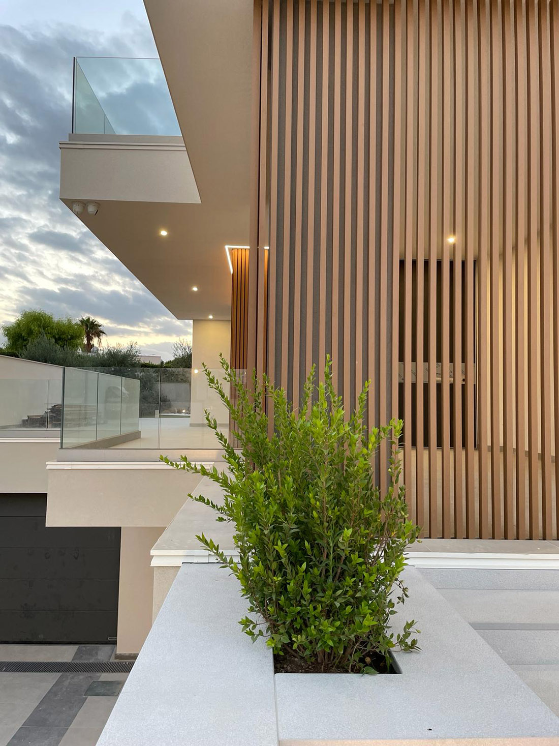
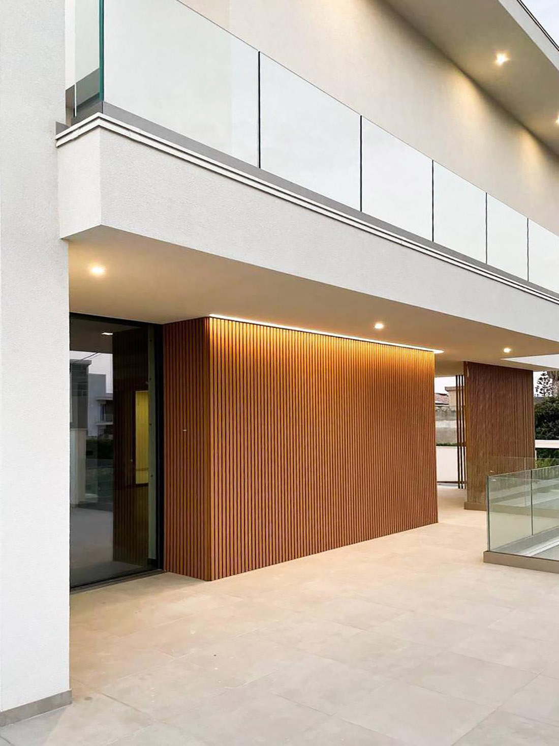
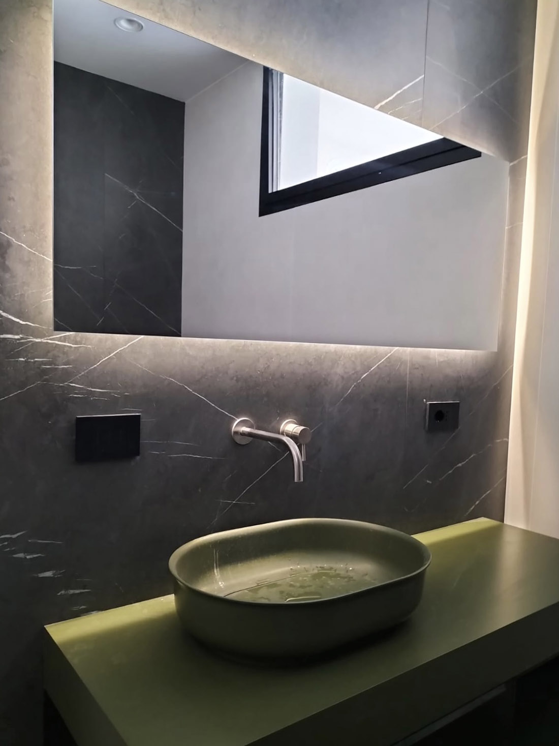
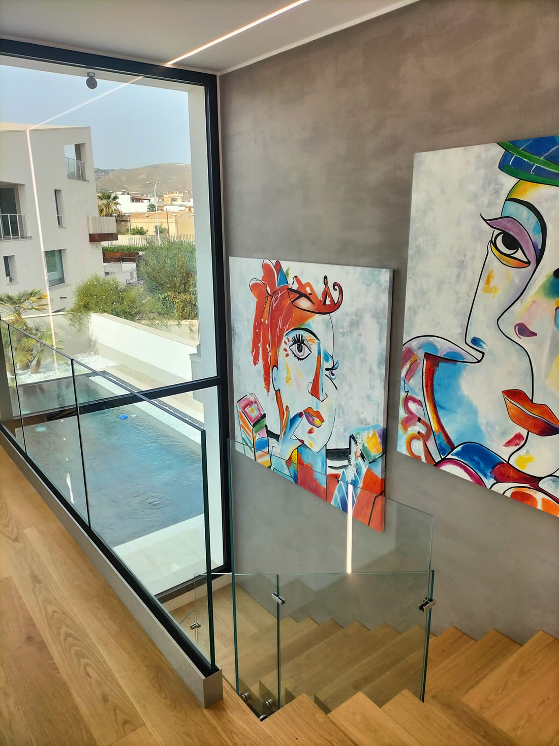

Credits
Architecture
Paolo Florio, Giuseppe Paternò
Client
Family Santapaola-Brutto
Year of completion
2023
Location
Avola, Italy
Total area
480 m2
Site area
650 m2
Photos
Paolo Florio
Project Partners
Costruzioni e Ristrutturazioni Zuppardo Srls, Vaccarisi Ceramiche, Silcima, Brafa e Ruggeri


