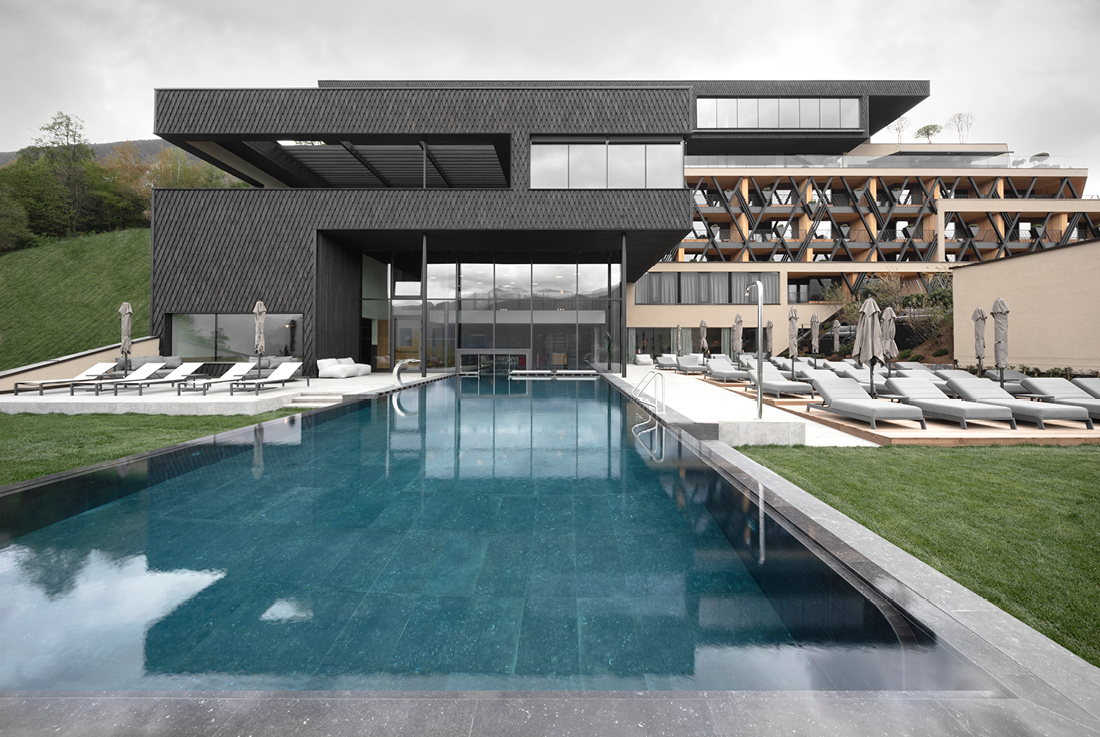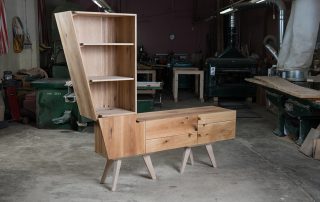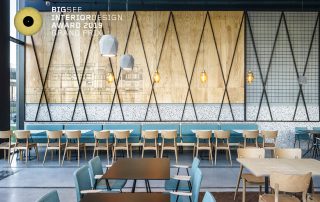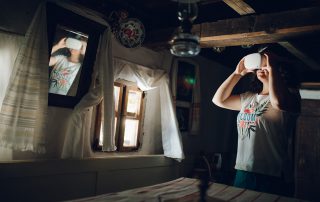A special location in the Eisack Valley above Brixen, in St. Andrä, inspired the Goller family to create a unique 5-star hotel with 131 beds. Together with Comfort_Architecten, a contemporary project was realized — one that stands out for its positioning and design while forming a harmonious relationship with the rural surroundings.
The new hotel extends in terraces over six floors on the steeply sloping site at the foot of the Plose. All rooms and public areas face down the valley, offering guests breathtaking views of the surrounding panorama. The natural terrain is drawn up to the hotel façades through terraces and green roofs. The chosen façade cladding — dark-glazed wood or light-colored textured plaster with a bark-like appearance — emphasizes the integration into the landscape. All rooms are stylishly and comfortably furnished with local materials, each enjoying a unique view.
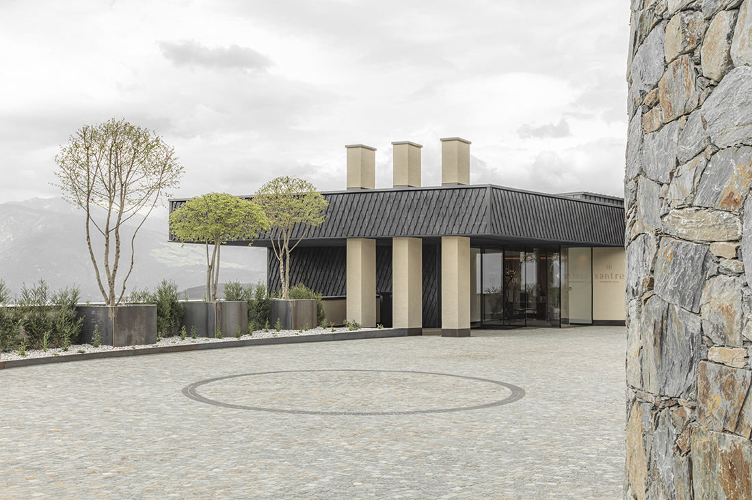
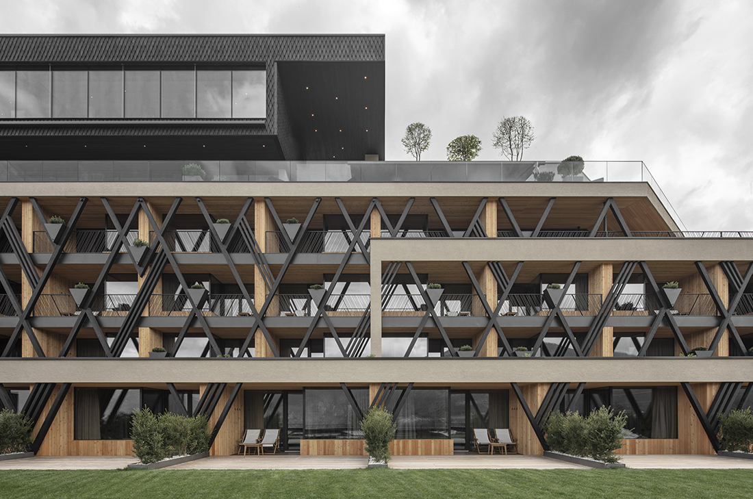
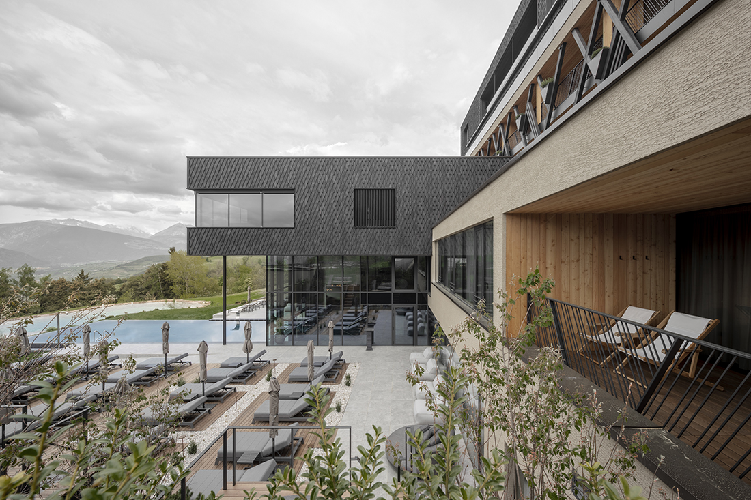
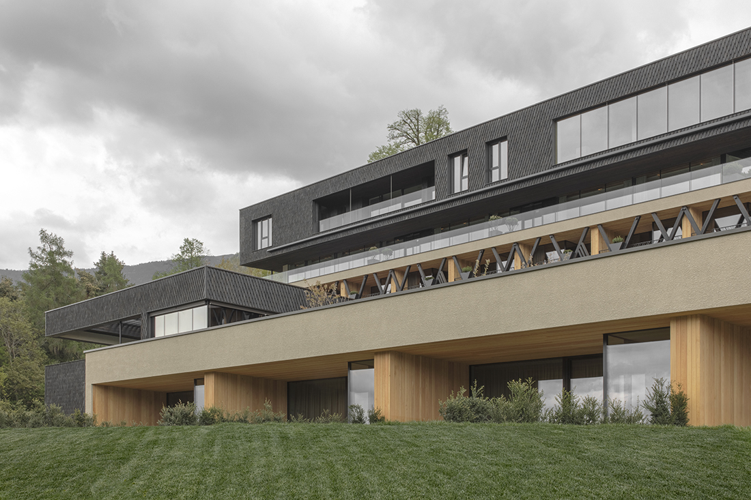
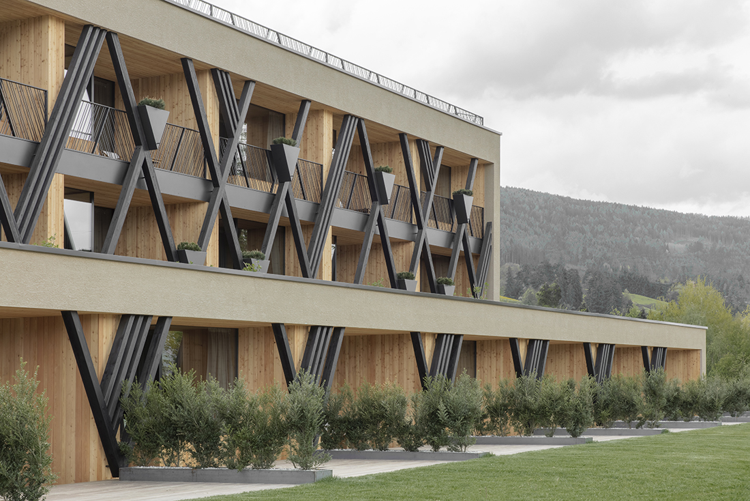
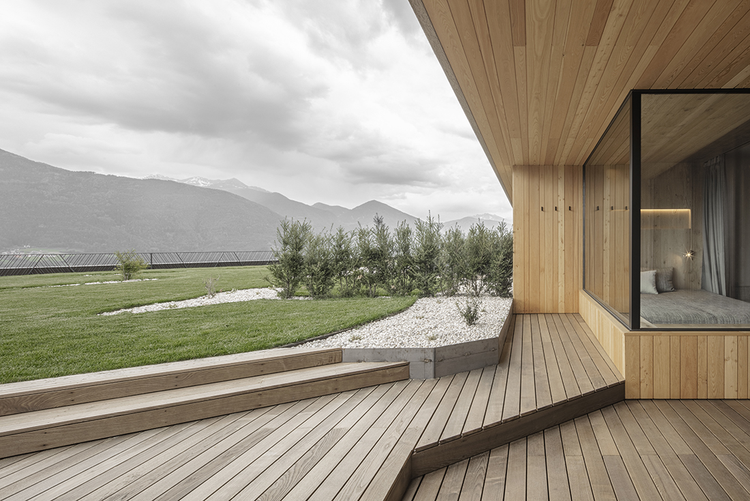
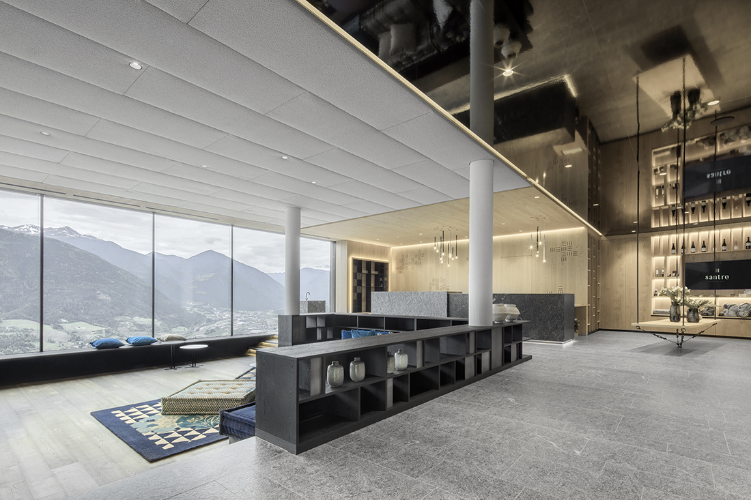
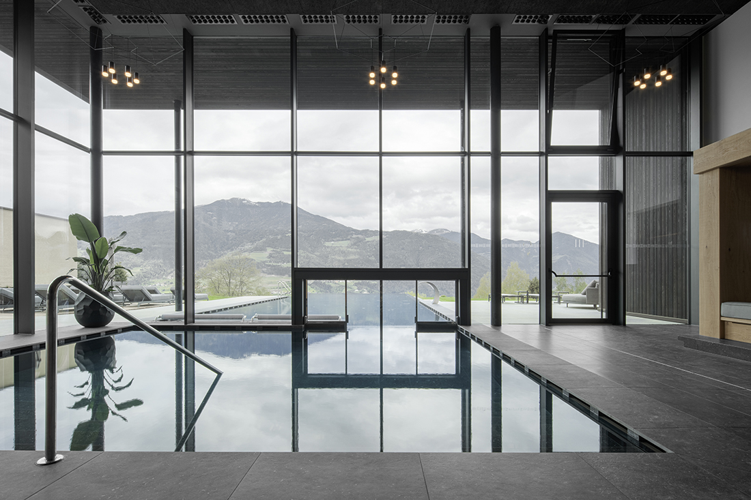
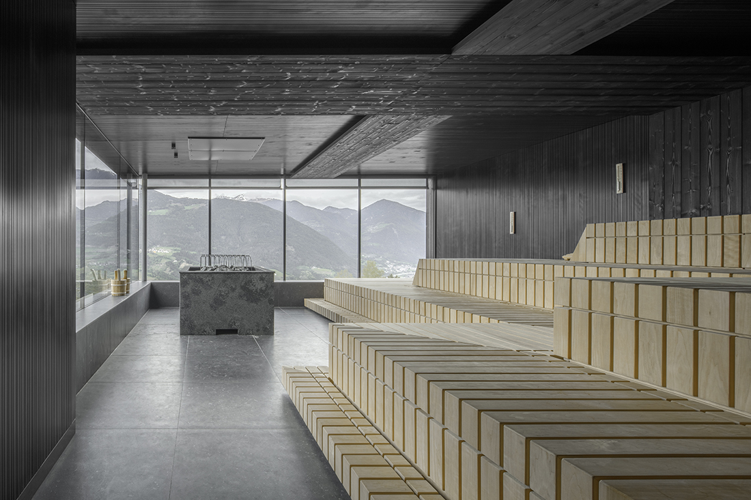
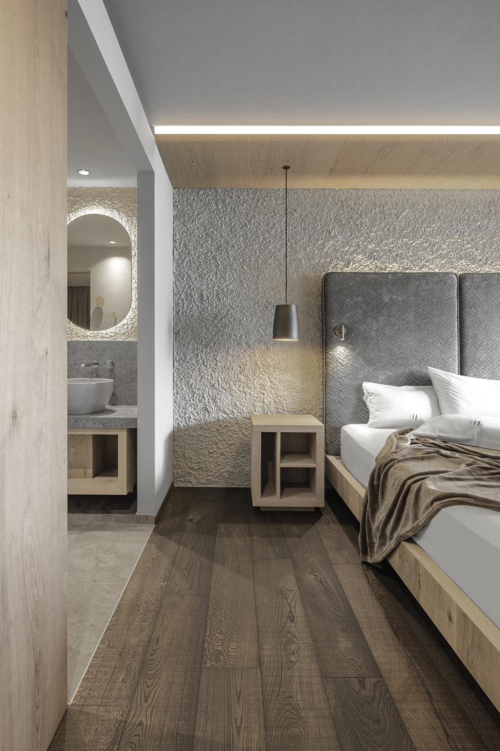
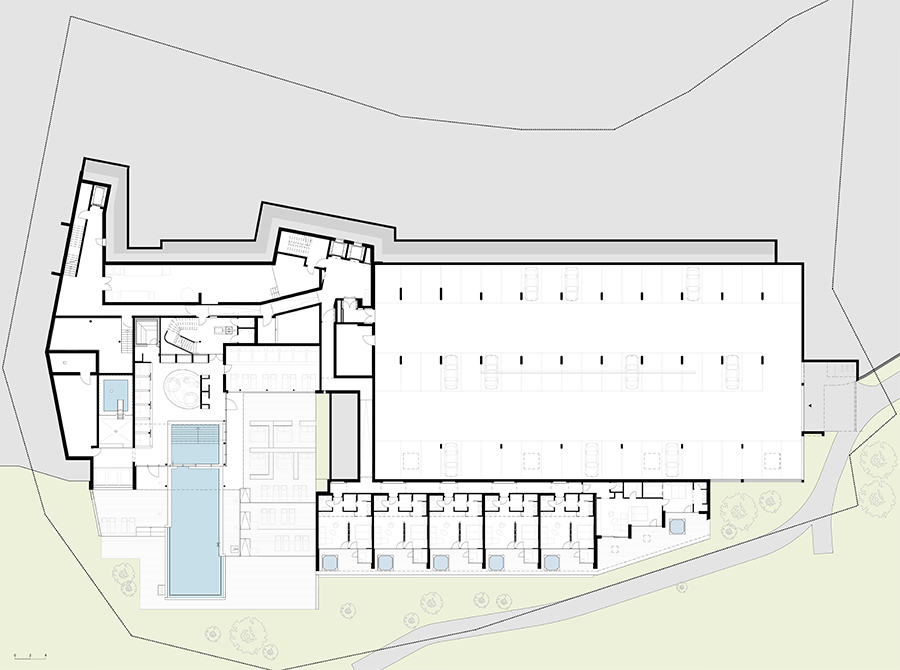

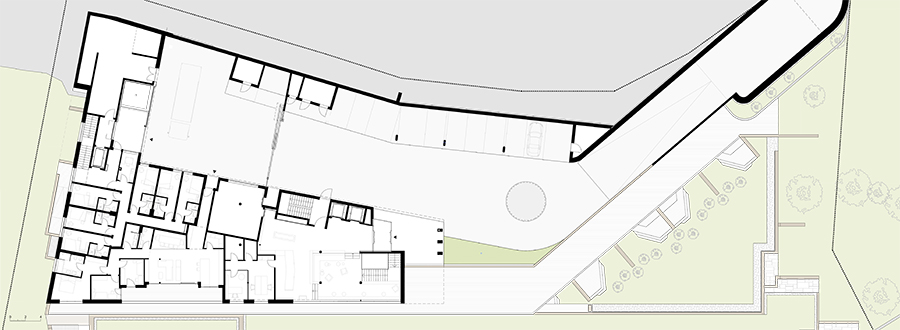
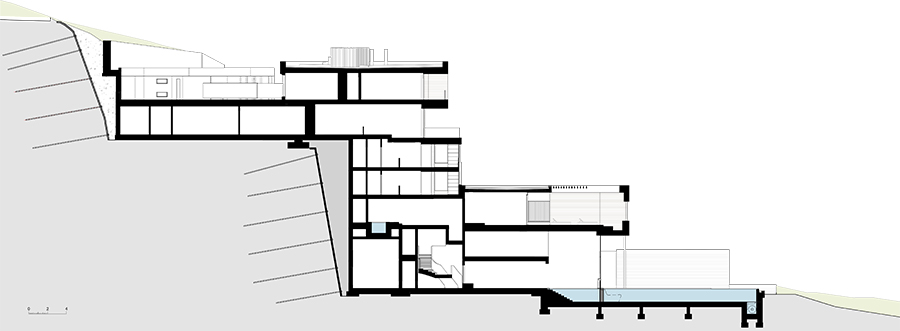

Credits
Architecture
Comfort_Architecten; Marco Micheli, Michael Mumelter, Ulrich Sieder, Richard Glira, Daniele Zandonella
Client
Family Goller
Year of completion
2022
Location
Bressanone, Italy
Total area
7.333 m2
Site area
4.600 m2
Photos
Gustav Willeit
Winners’ Moments
Project Partners
Interior design (only public spaces): Archifaktur; Stefan Ghetta
Project management: Le.Wi Consult
Strucutral engineer: Ing. Kurt Haselrieder
Housetechnics, electrical engineering, fire protection: Studio Troi & Schenk


