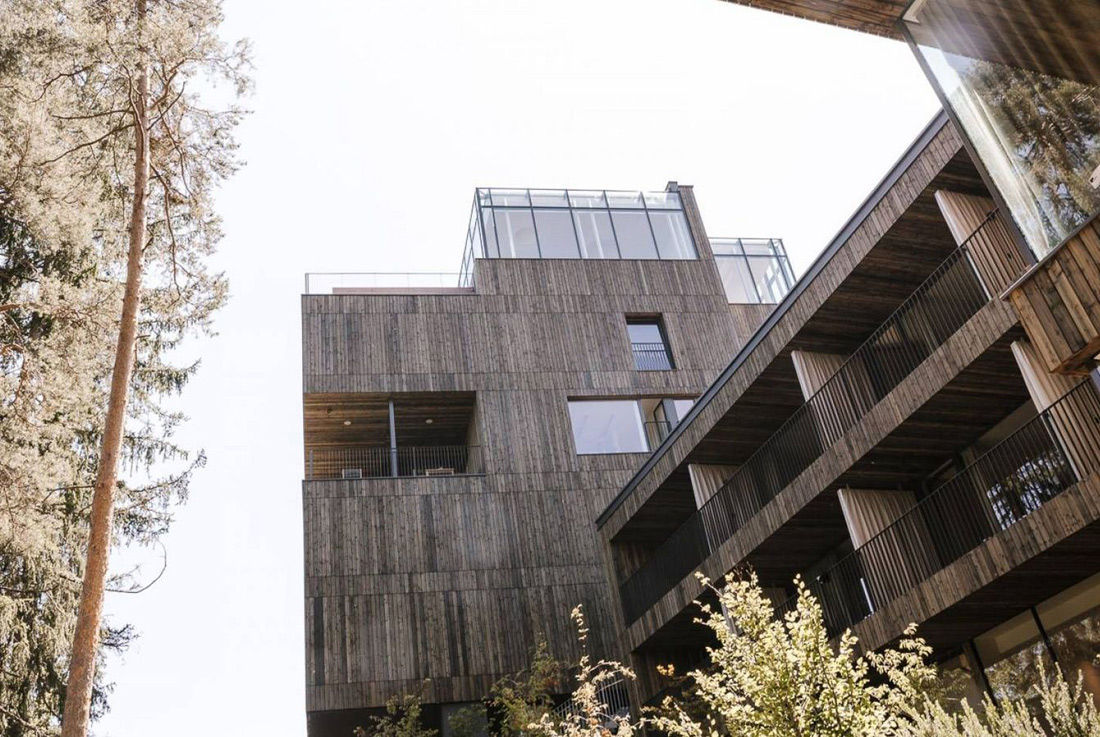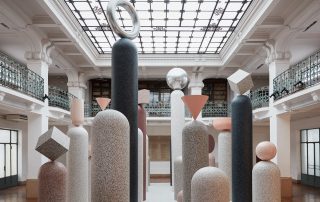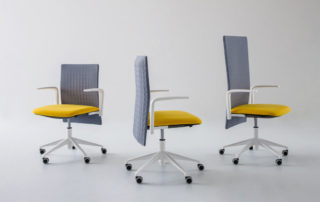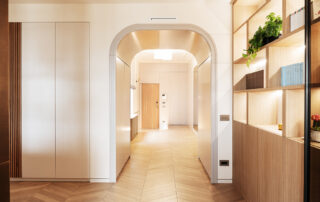Take a deep breath, relax, feel the forest, be grounded – that’s what the client asked for in the briefing for the newly constructed Hotel Saltus. Every selected material, every aesthetical decision was made in order tu fulfill that task. And in the end it all came together. Architecture, hospitality concept and the atmosphere spread by the hosts make it work wonderfully. What a pleasure for all of us!
Three building volumes are inserted on different levels on a steep slope generating a well studied series of intimate inside and outside spaces. Every room and every suite brings you in direct contact with the fir needles’ smell, the early morning’s dance of the squirrels and the impressive colours of the dolomite rocks bathed in the light of the sunset.
Forest spa, panorama lobby and sky pool all have their specific atmosphere in which the outside nature scenery and the inside architectural material palette are the two leading actors in a deramatic though intimate play.
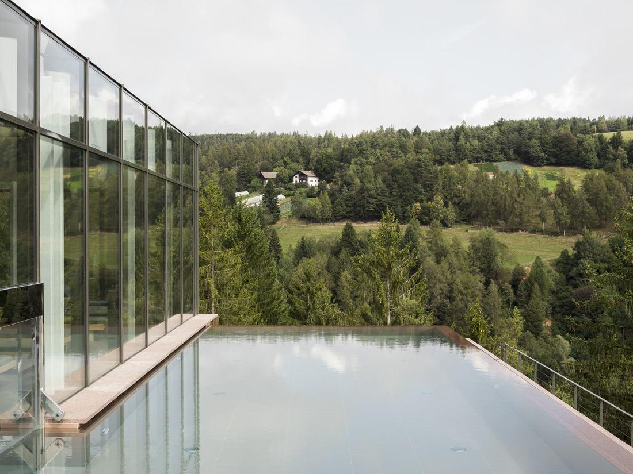
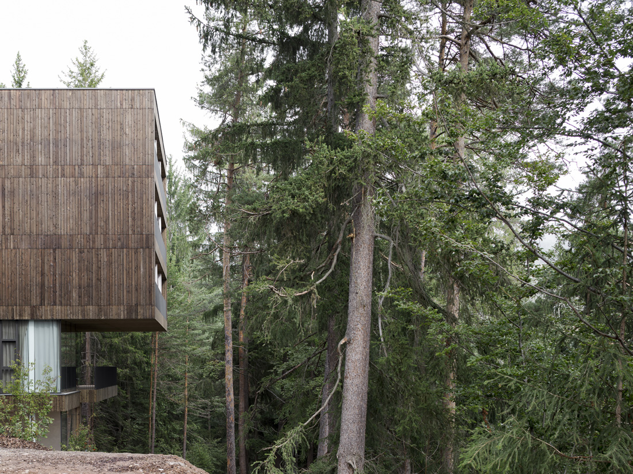
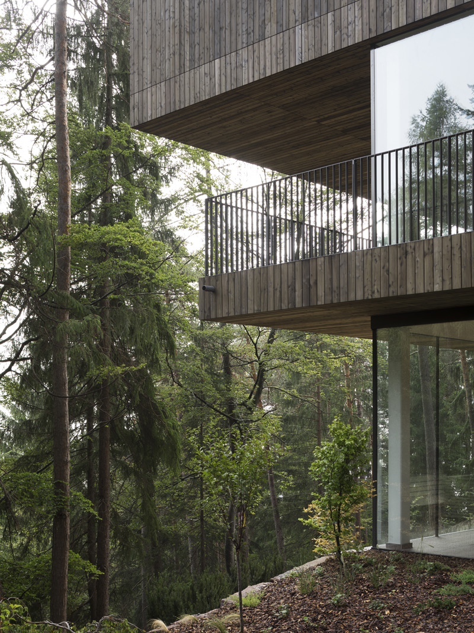
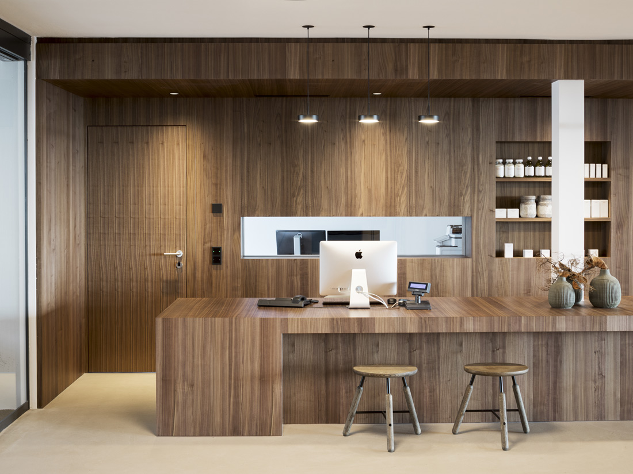
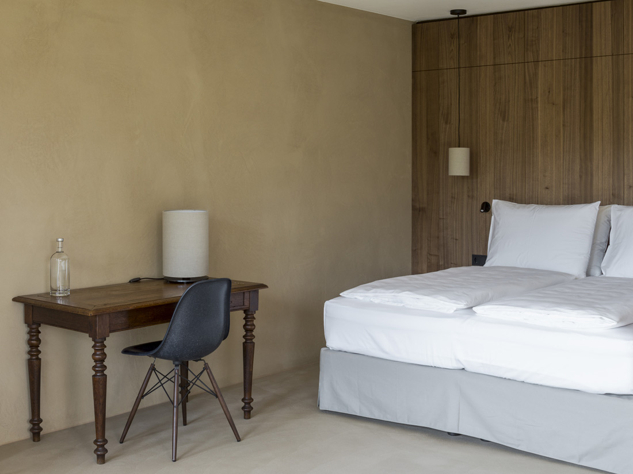
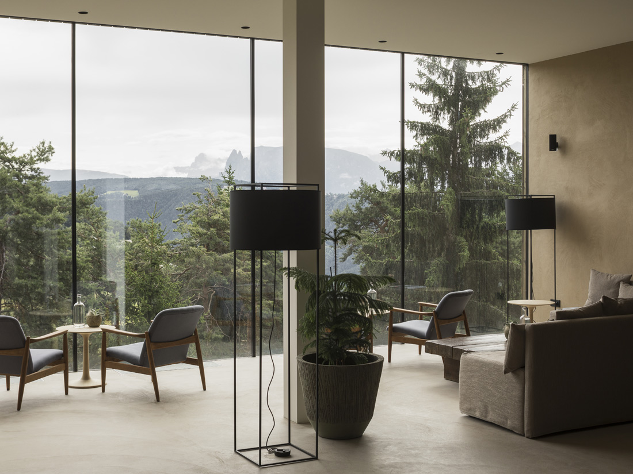
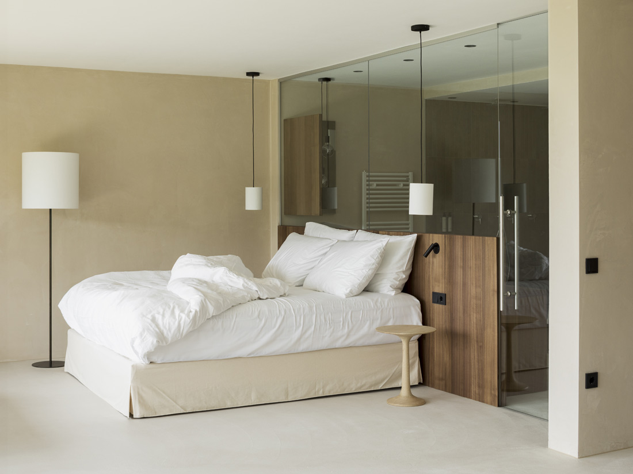
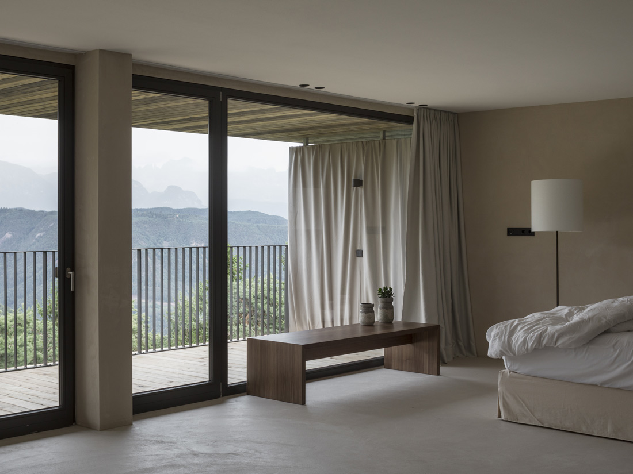
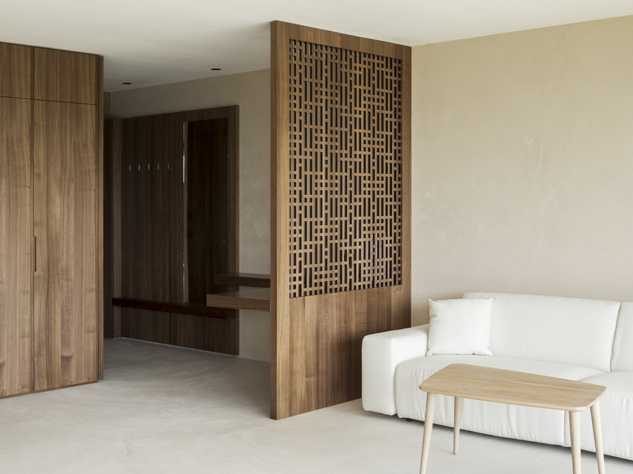
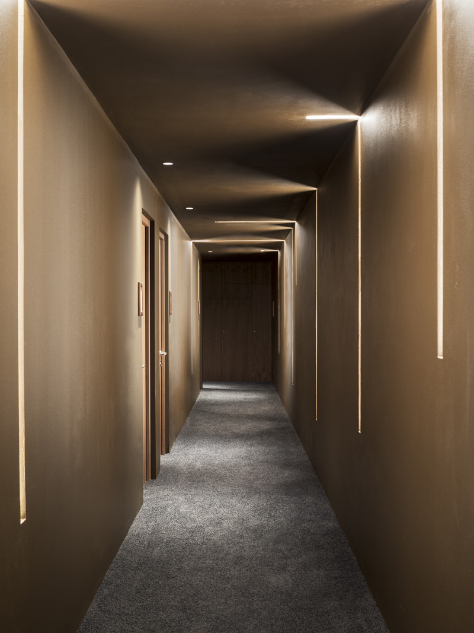
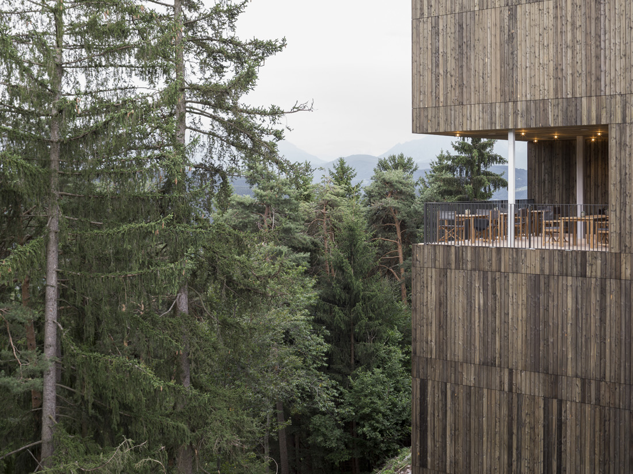
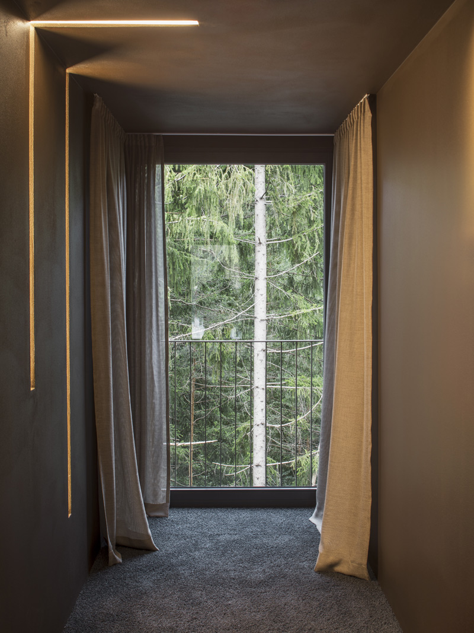
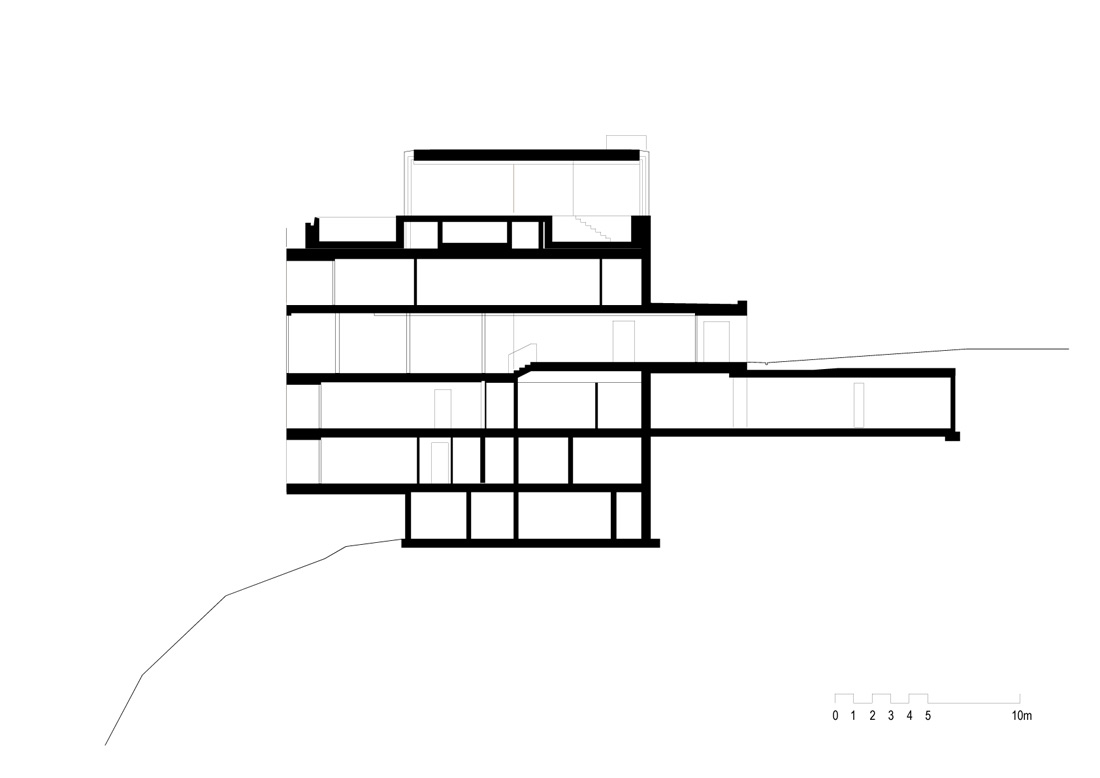
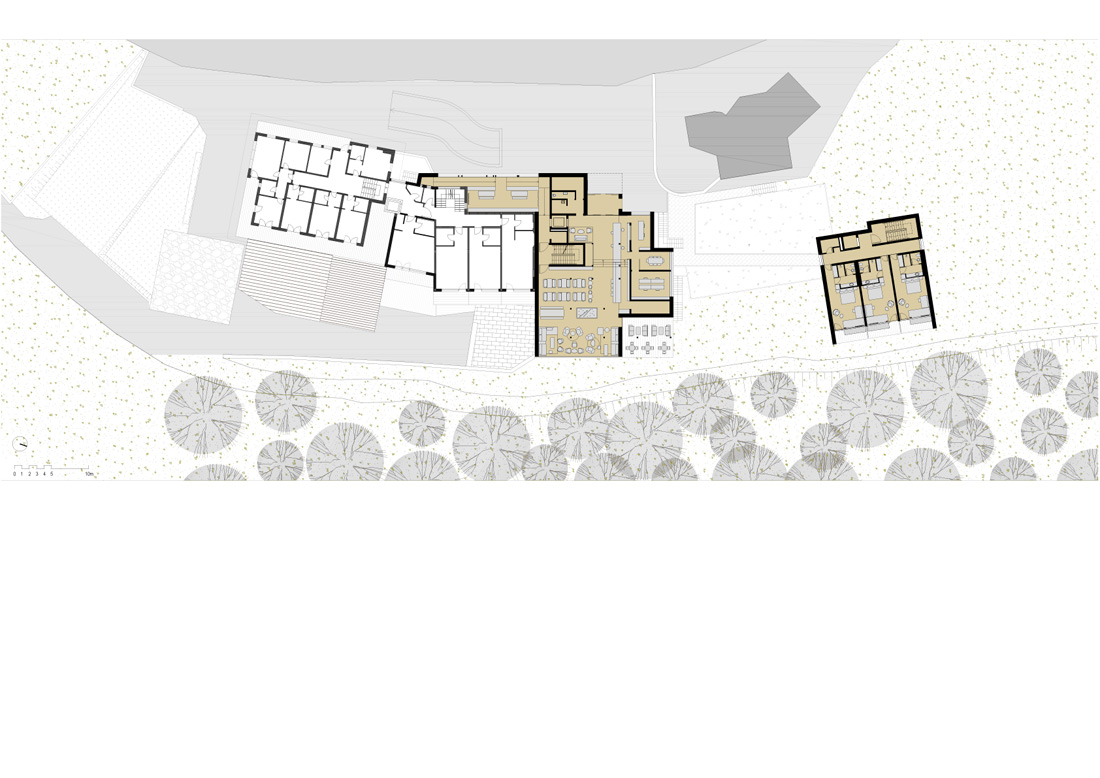
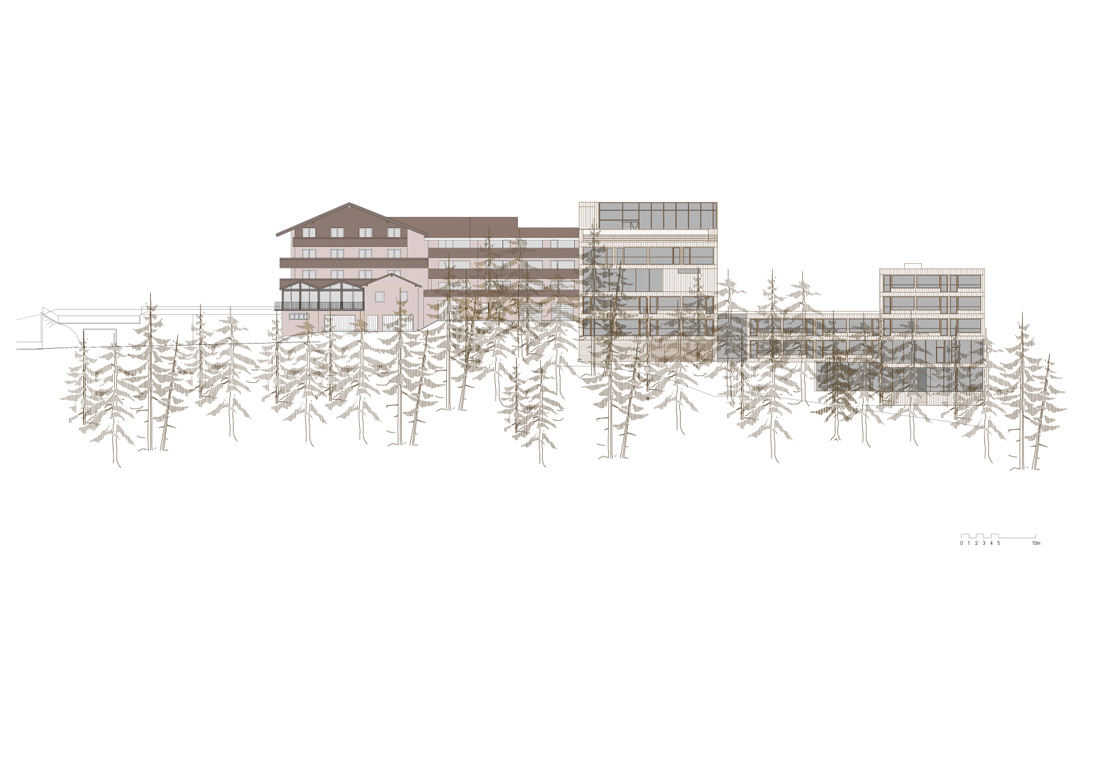

Credits
Architecture
Tara; Heike Pohl, Andreas Zanier
Client
Family Gamper Mumelter
Year of completion
2019
Location
Jenesien, Italy
Total area
1.855 m2
Site area
5.471 m2
Photos
Davide Perbellini Ph
Project Partners
Ploner Paul Gmbh, Elektro Haller, Alois Oberhofer GmbH , Laner & Oberkofler, Heiss Fensterbau GmbH, Wolf Fenster AG, Egger Böden, Fliesenservice KG


