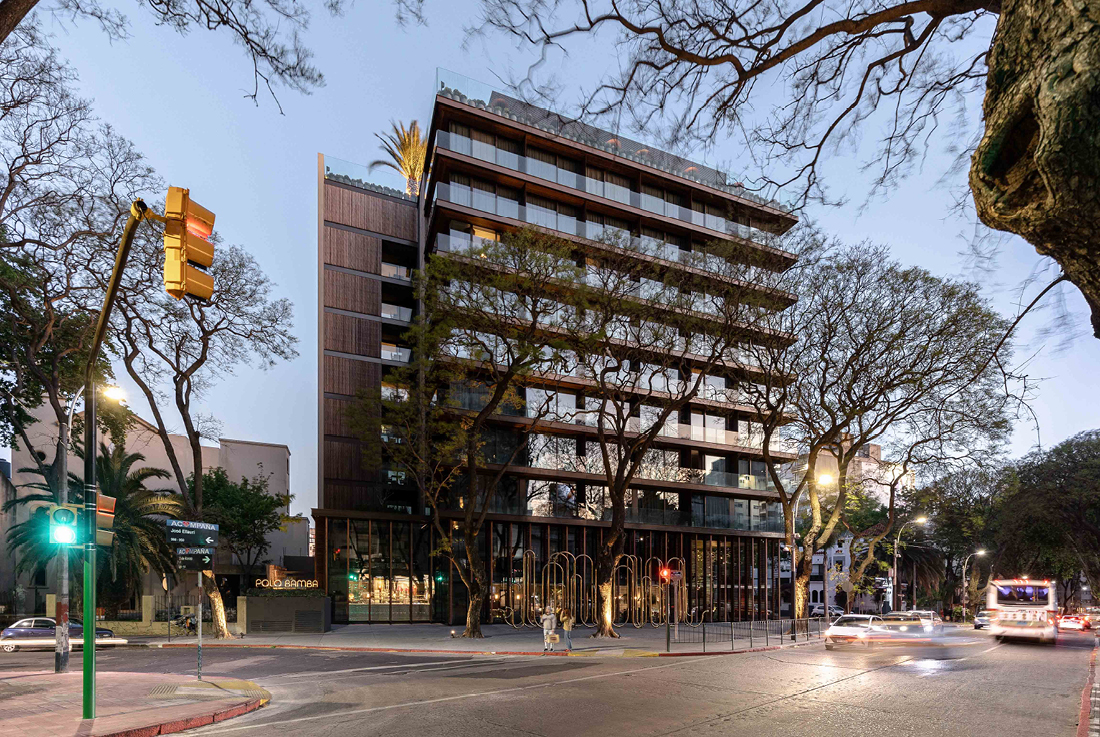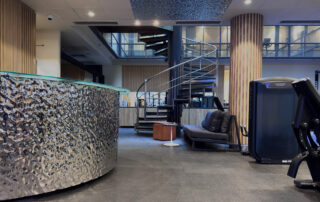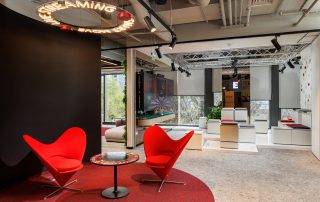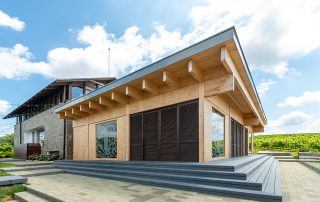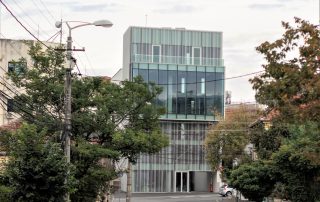Hotel Montevideo is situated on one of the most typical and classic corners of Pocitos Viejo, Montevideo. The exceptional qualities of the surrounding area, in terms of location, connectivity, and urban spaces, enhance the dynamic factor of the project and reinforce its character as a first-class facility.
The proposal features a composite volume comprising three units: the basement – housing reception, restaurant, gym, and event rooms; the main body – with standard rooms and suites, many with terraces; and the top – hosting a solarium, swimming pool, and Sky Bar. The ground floor comprises two sections: the more public one, with entrance to the lobby at the corner of the streets 26 de Marzo and Jose Benito Lamas, boasting strong presence and visibility; the restaurant area is complemented by a sector of the hotel’s general services. This floor relates to the outdoor public space through a perimeter area that projects the interior activities. The indoor landscape is defined by transparency and visual permeability towards the public area, combining indoor coating textures with glass enclosures and external wooden protections.
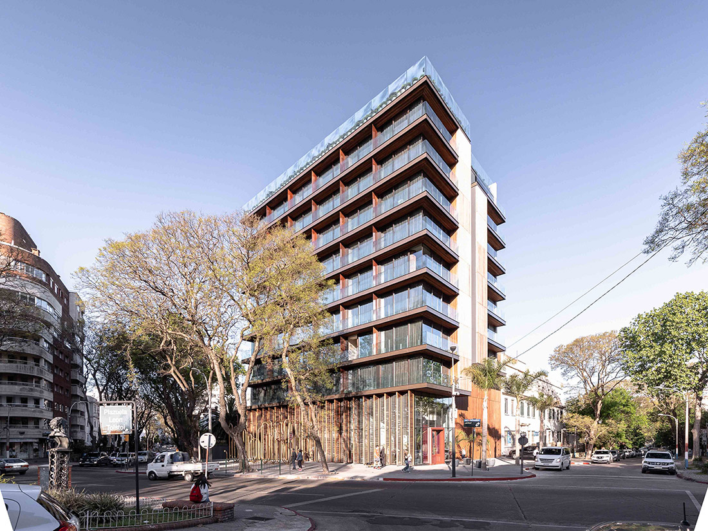
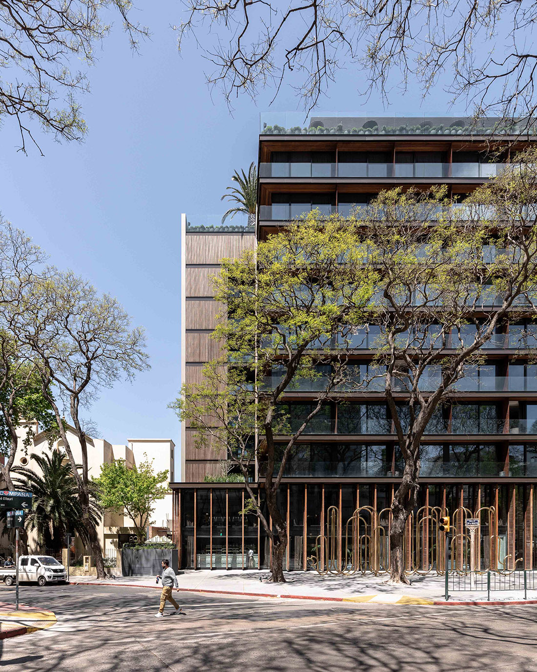
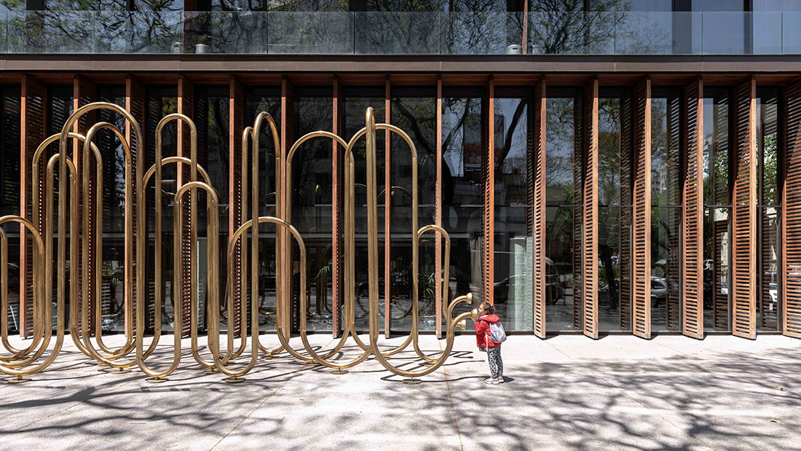
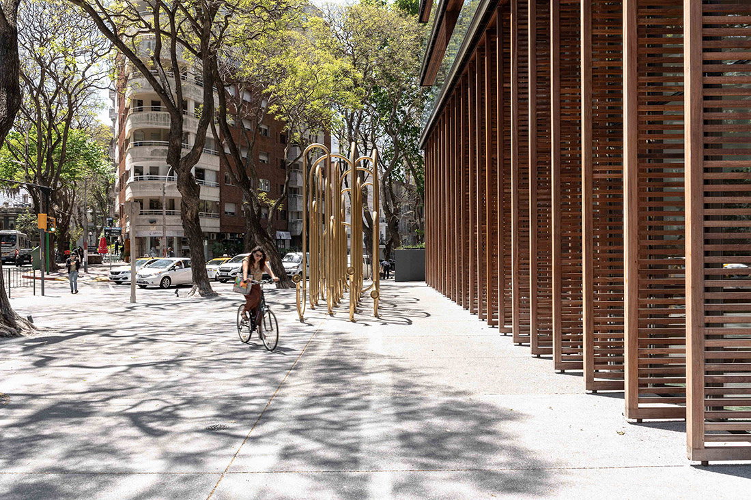
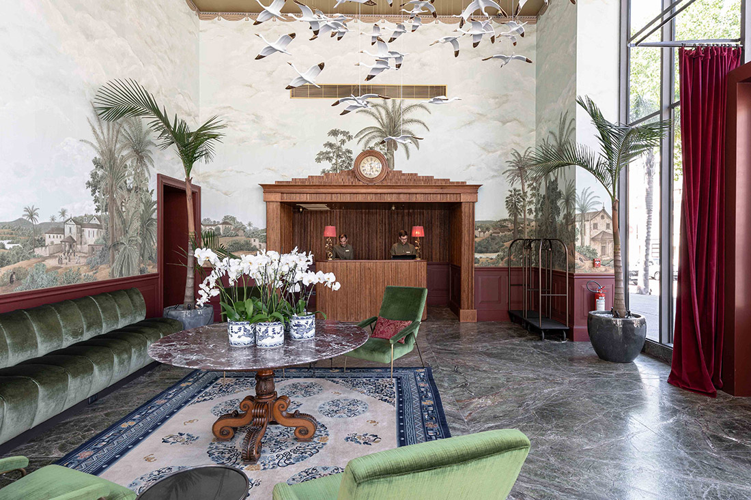
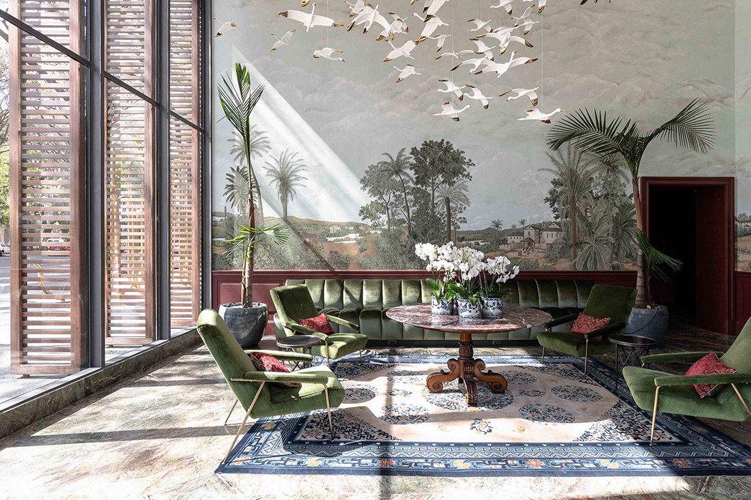
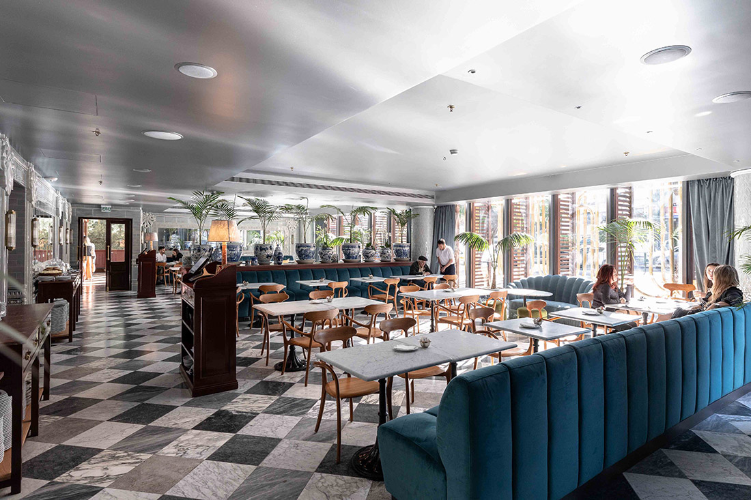
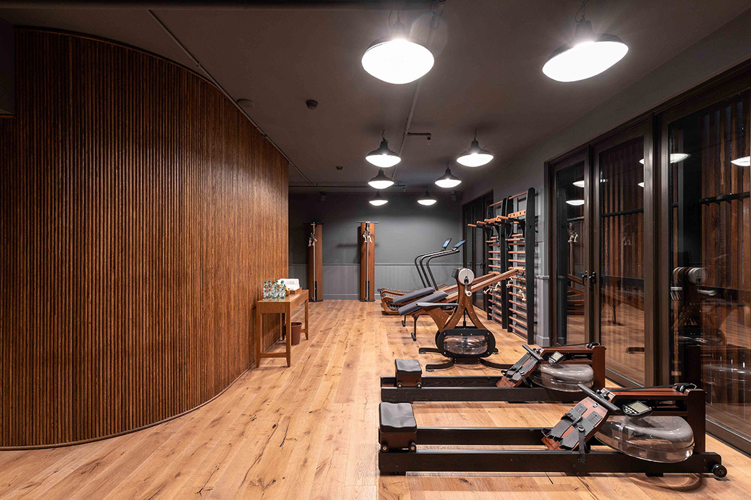
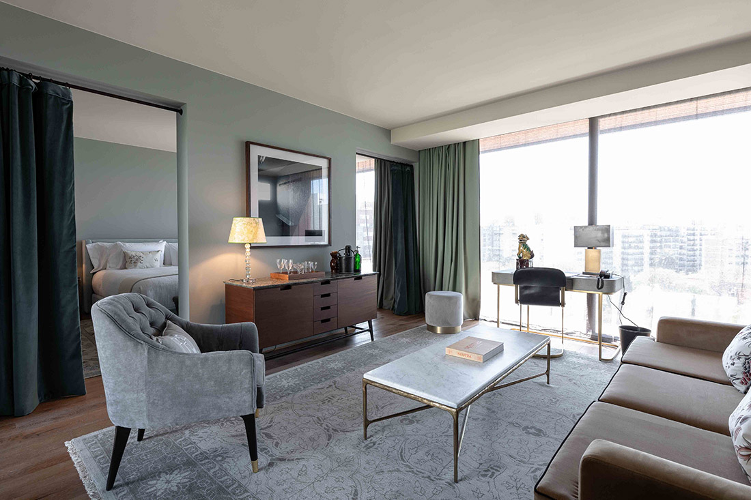
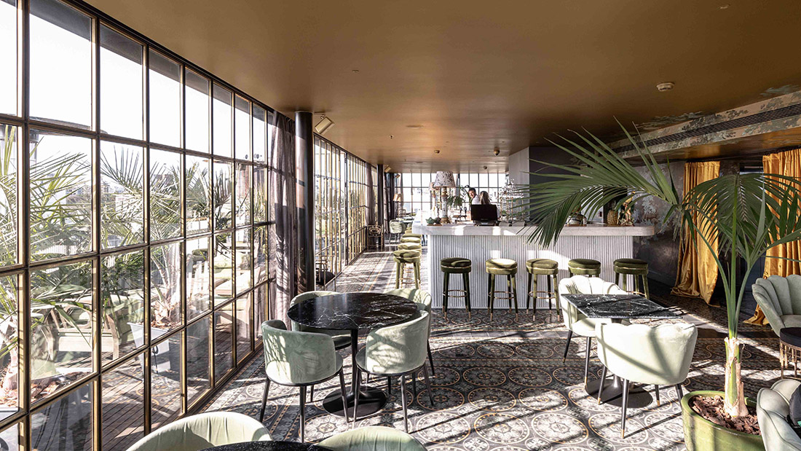

Credits
Architecture
Gómez Platero Architecture & Urbanism
Client
Federico Blizniuk
Year of completion
2021
Location
Montevideo, Uruguay
Total area
8.500 m2
Site area
8.500 m2
Photos
Santiago Chaer
Project Partners
James Boyd Niven Interior Design


