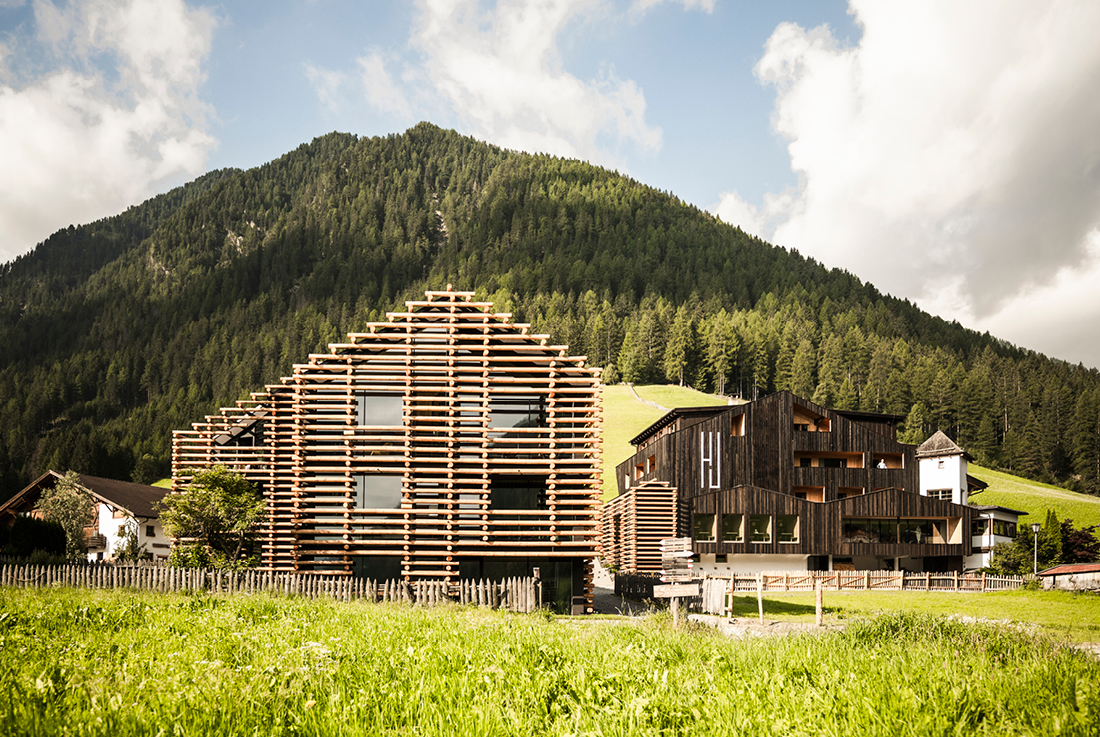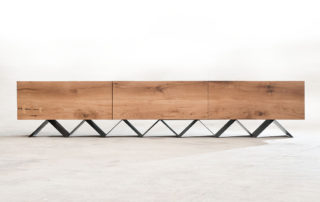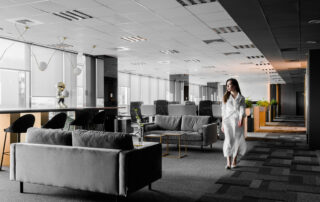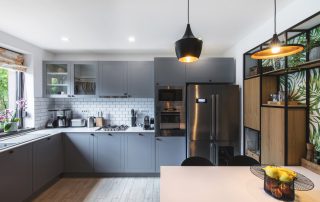Residence Ambros, an extension of Hotel Jaufentalerhof in northern Italy, pays homage to the hotel owner’s, Dunja Girtler, great-grandfather, a notable resident of the “Jaufental” valley. Inspired by the traditional hay barns dotting the steep mountain slopes, the structure combines South Tyrolean tradition with modern alpine living.
The facade features massive larch logs arranged in overlapping layers, creating a monolithic yet permeable edifice that shields floor-to-ceiling glass facades behind it. This design allows for natural ventilation and stunning mountain views from all rooms. The building comprises two interconnected three-story structures with gable roofs, offering twelve exquisite 30m2 rooms and two attic suites. The interior design concept focuses on nature and elegance, utilizing locally sourced materials. The curtain fabric incorporates Loden, a typical Tyrolean wool, while the larch wood floors and furnishings come from the neighboring valley. Local porphyry stone is used for the washbasins, completing the cozy yet refined ambiance.
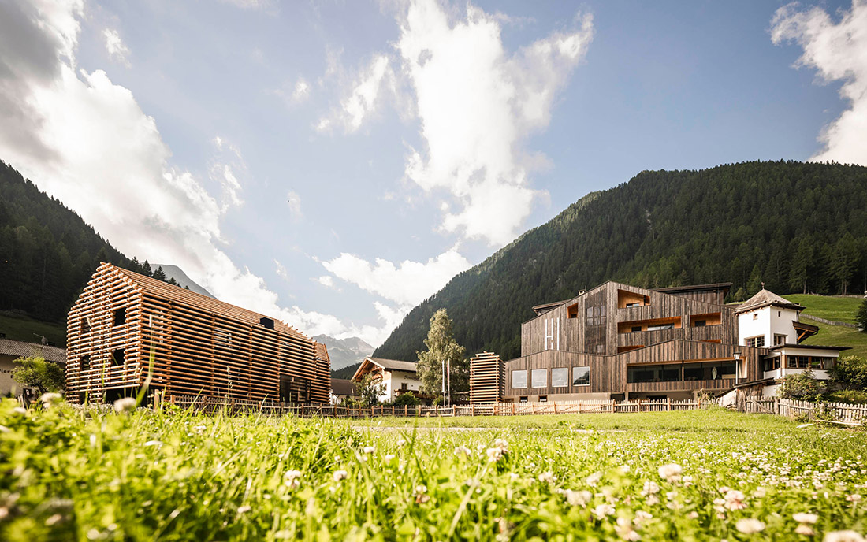
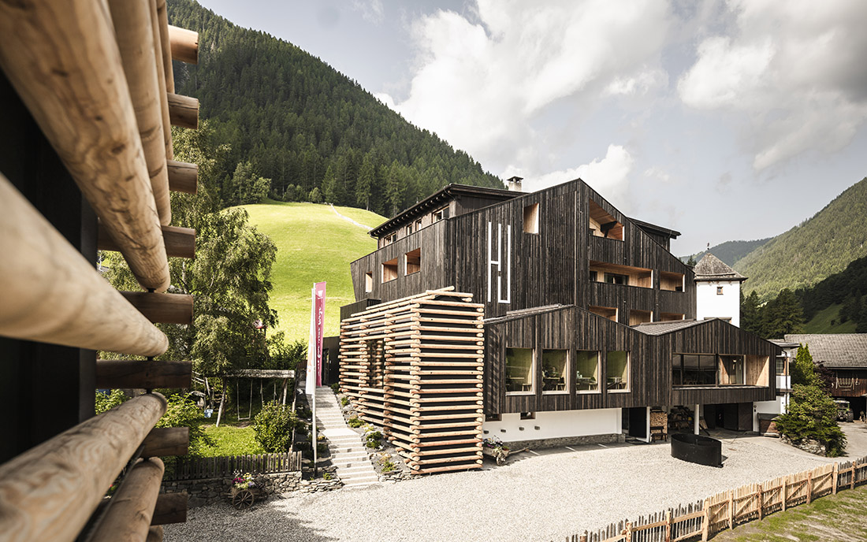
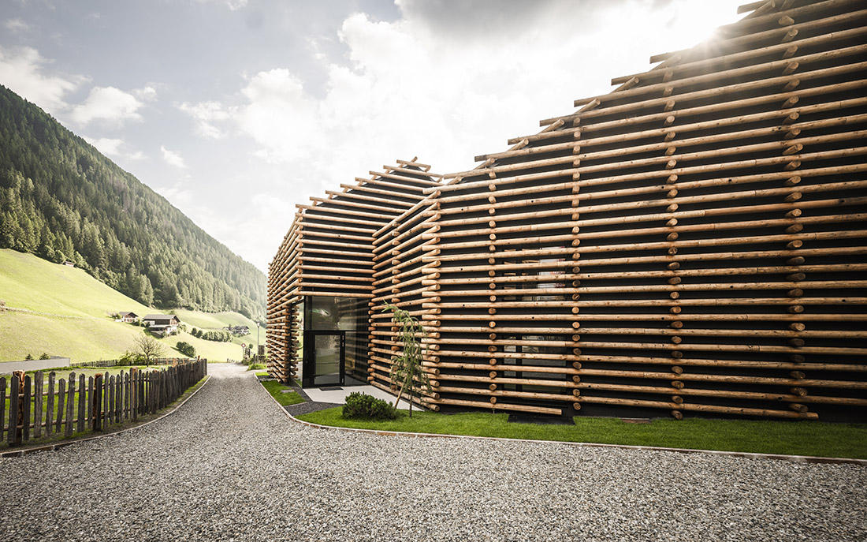
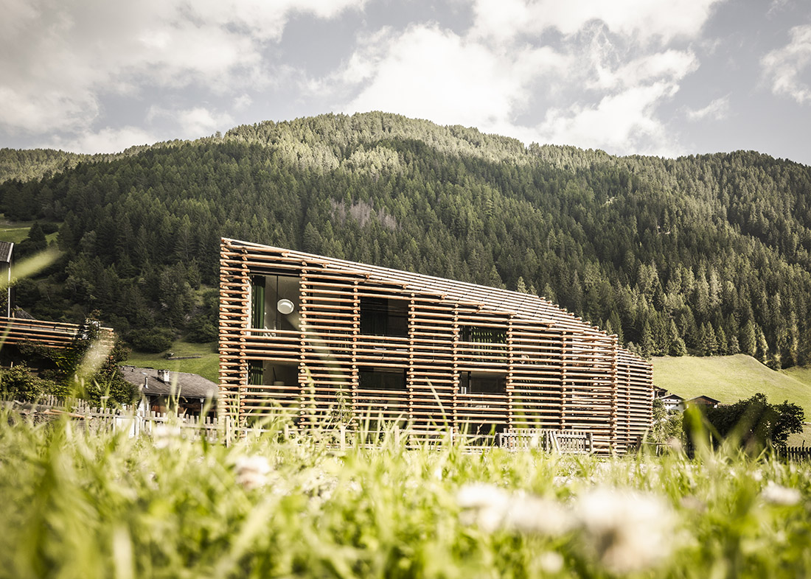
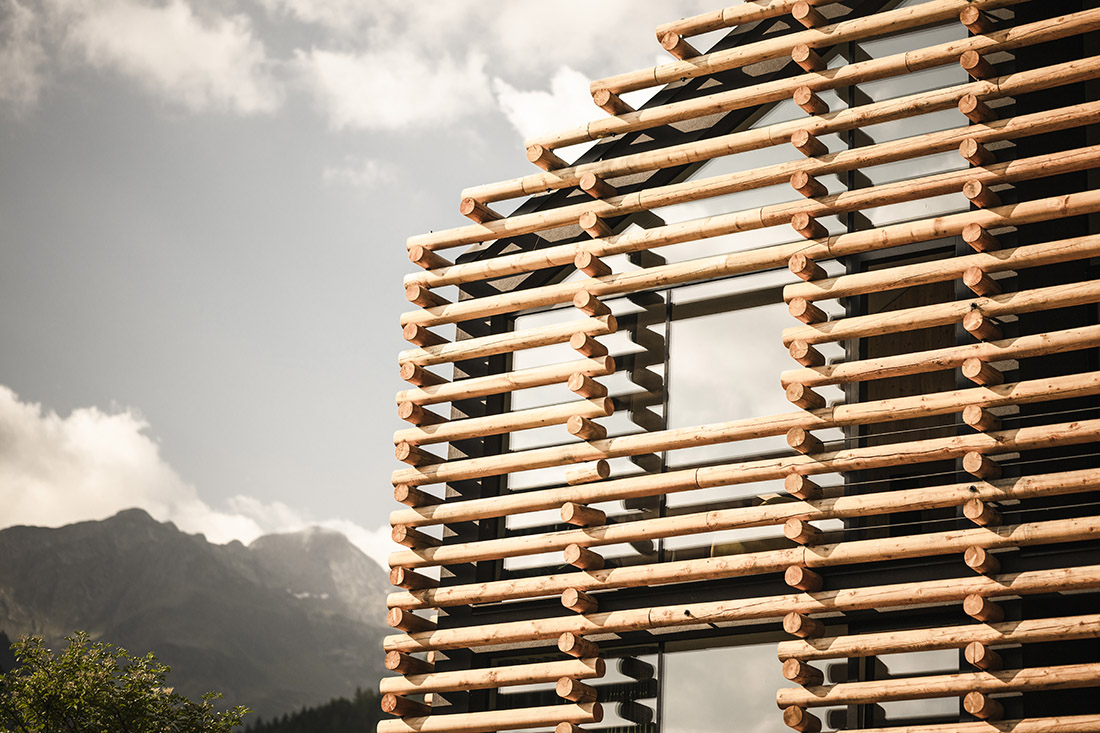
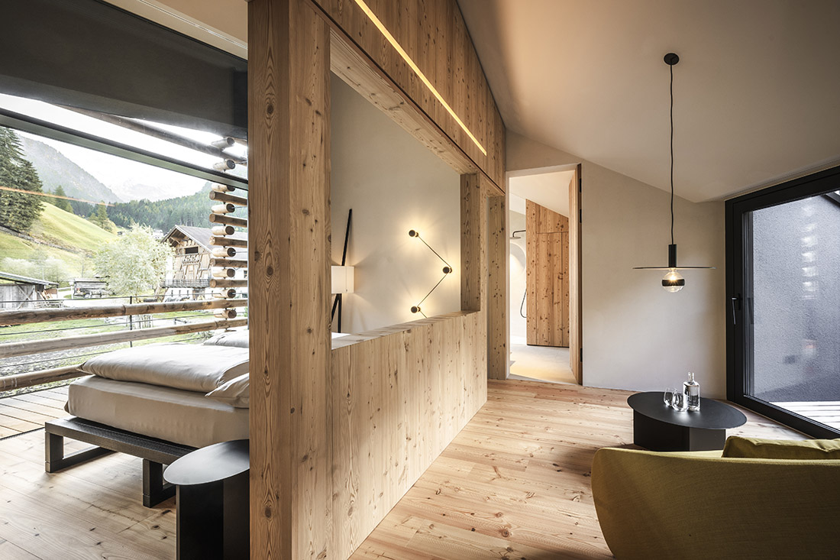
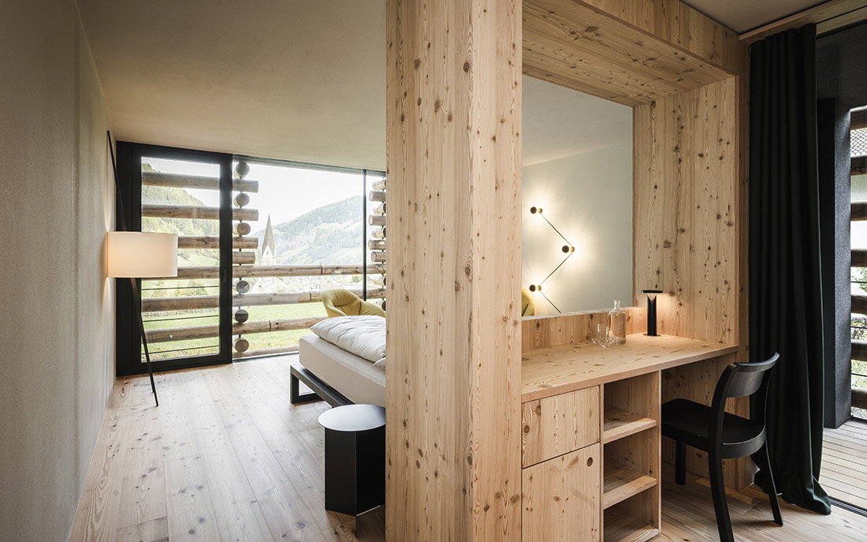

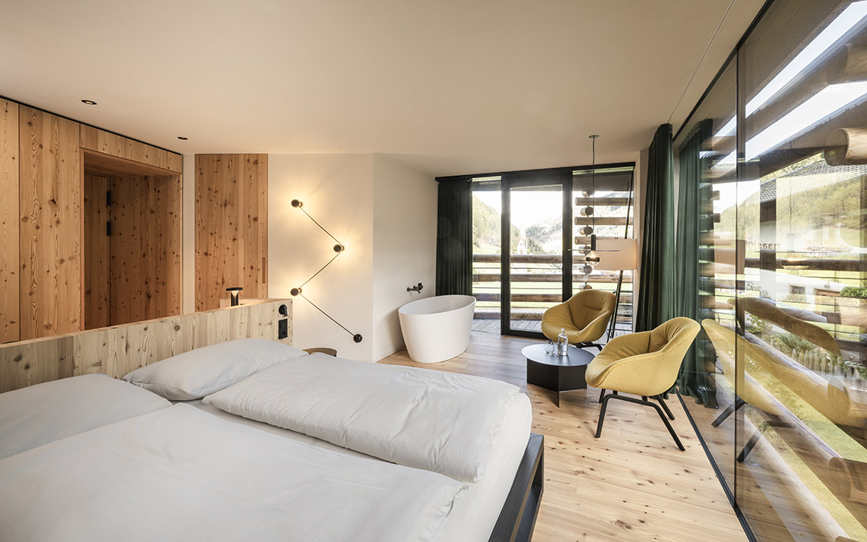
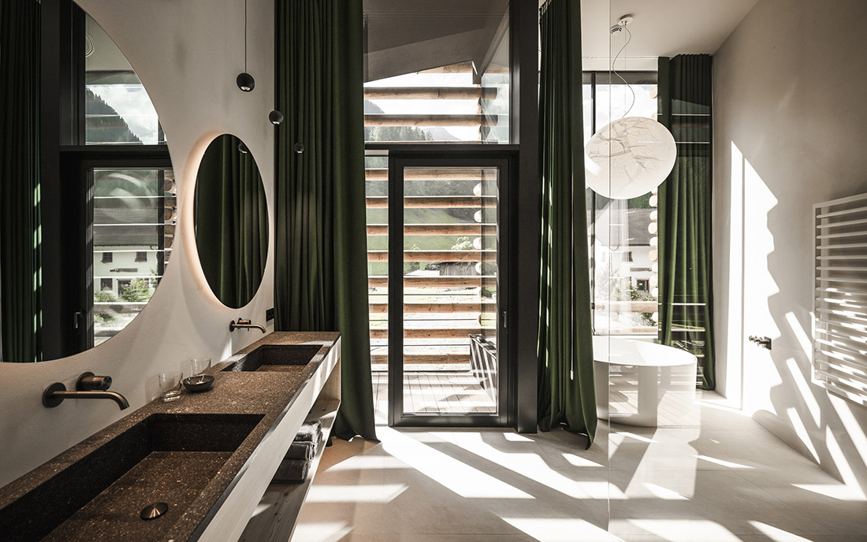
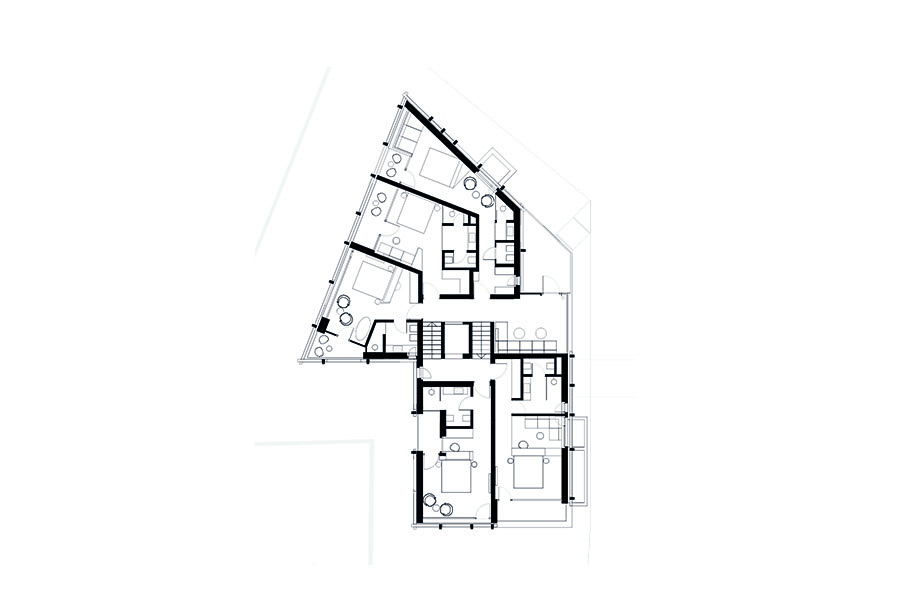
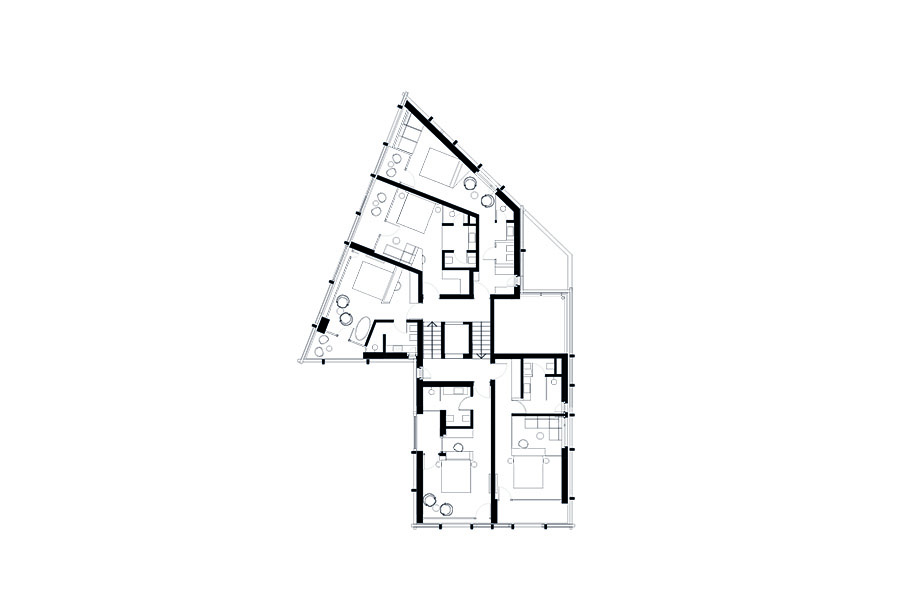
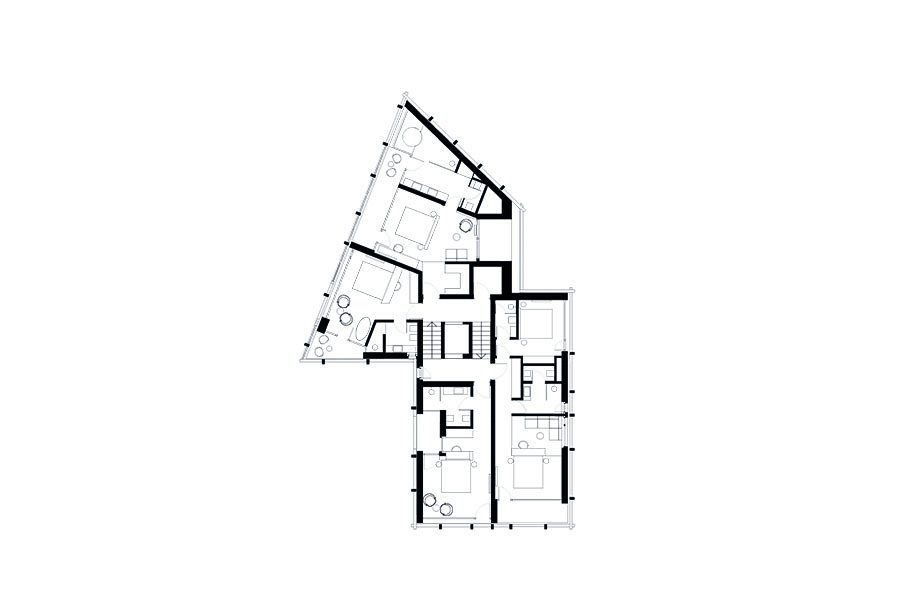
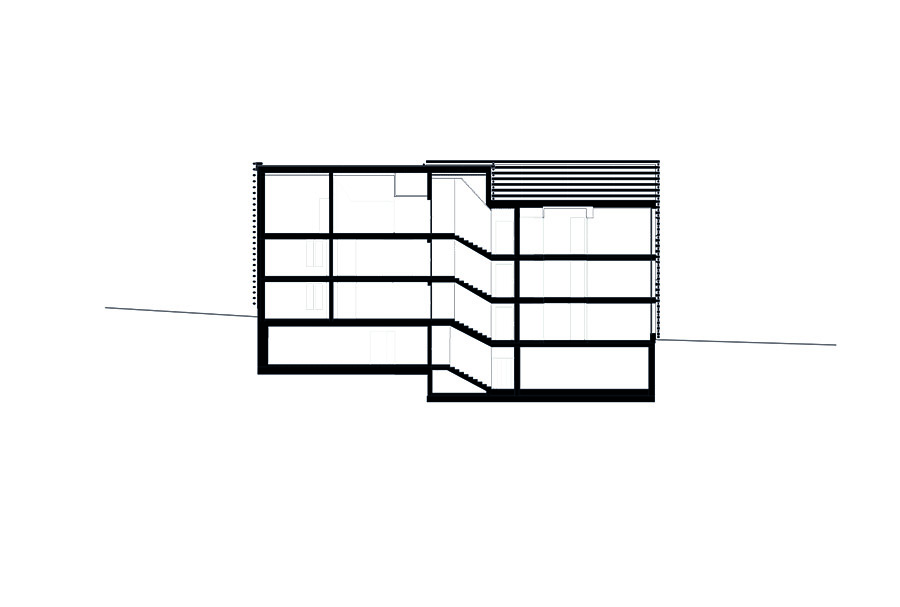
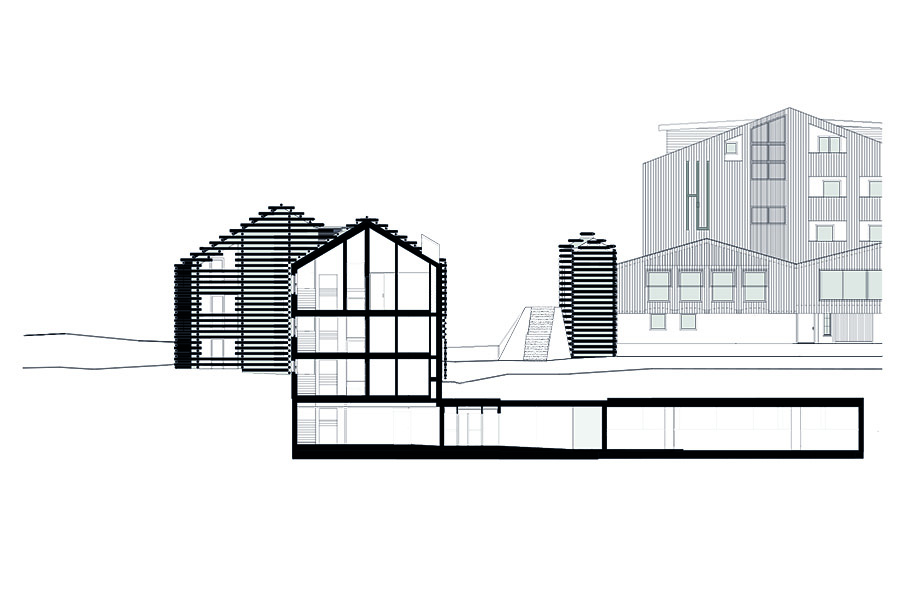
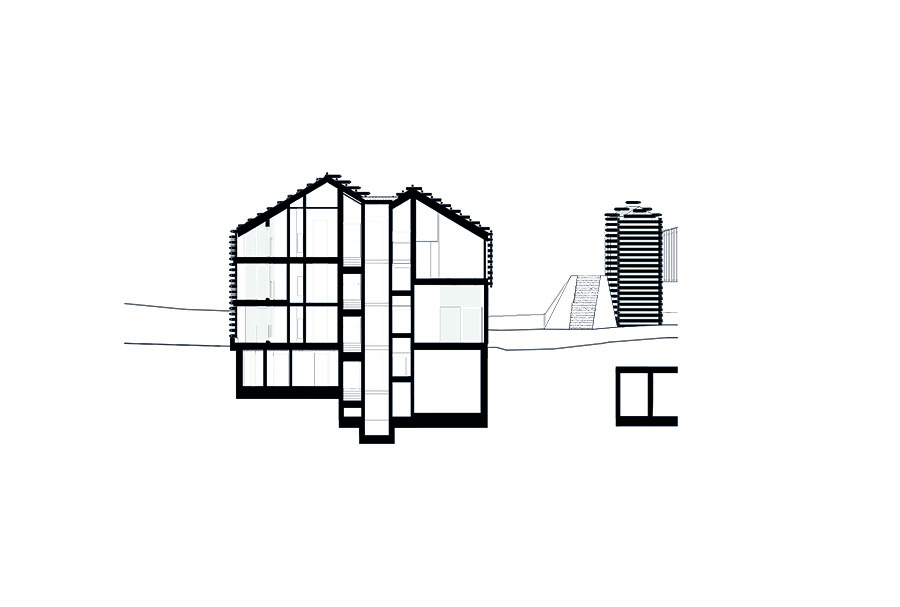

Credits
Architecture
DEAR Studio; Manuel Gschnell
Client
Hotel Jaufentalerhof; Dunja Girtler
Year of completion
2023
Location
Racines, South Tyrol, Italy
Total area
1.248 m2
Photos
Hannes Niederkofler
Project Partners
Bauunternehmen Gufler; Roland Gufler
EMP Elektro GmbH; Jürgen Mair
Schindler AG; Luca Boninsegna
Gruber Tür-Manufaktur; Hannes Gruber
Wolf Fenster
Mader GmbH; Hannes Markart
Bauspengelerei Stampfl GmbH; Andreas Stampfl
Metall Ritten GmbH; Valentin Wenter
Progress AG; Markus Prinoth
Trias OHG; Michael Fischer
Keim GmbH; Georg Keim
Wolf Living GmbH; Michael Oberhofer
Auckenthaler Bodenleger; Emmerich Auckenthaler
Lobis Böden GmbH; Sonia Micheli
Gufler Innenausbau GmbH; Martin Gufler
Fischnaller B. & Partner GmbH; Jasmine Fischnaller
Larcher KG; Ingrid Larcher
Vision GmbH
Leo’s Gardencenter KG; Leonhard Senn
New Brand d.; Alexander Bassanetti


