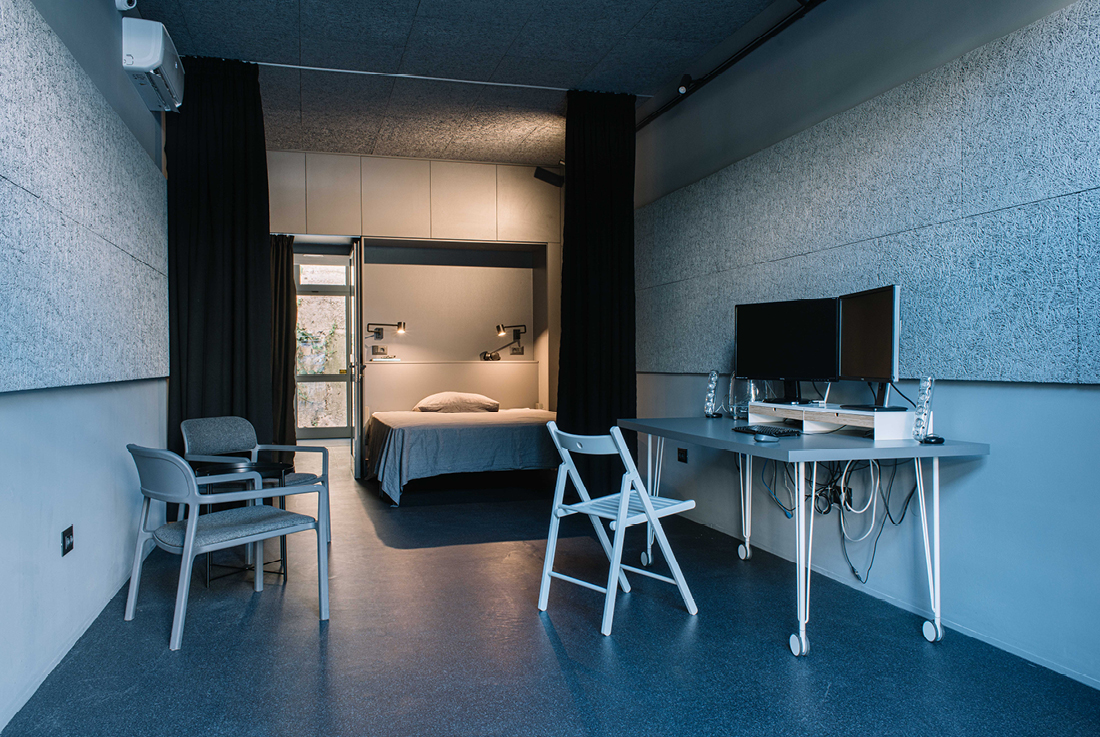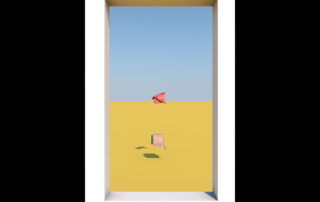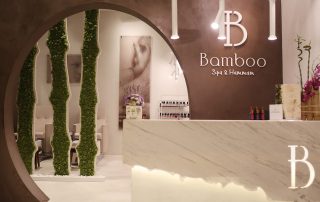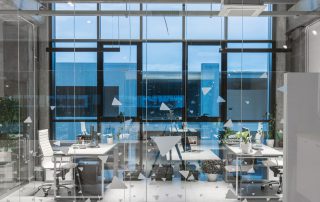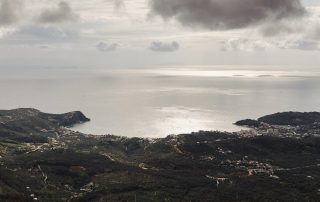The project idea was to turn 42 m² abandoned ground floor office space into a living and working space for a local multimedia artist. Given that the artist operates extensively in the field of film and video, the space needed to be adequately designed and adapted in terms of room acoustics requirements. Other inputs were to maximize the space versatility through the design and to use quality low-budget solutions. Keeping the basis of the previous layout, the service area with kitchen and dining, bathroom and storage is created in the south, while the polyvalent room with a north orientation is designed to serve as a bedroom, living room, party space, photo and video studio, atelier, etc. Acoustic requirements and a low-budget inquiry directed the choice of materials – sound-absorbing wood fiber panels were installed on the walls and ceilings as the sound insulation and laminate PVC were used for floor covering. Dark tones were used to create optimal working conditions by absorbing unwanted reflections. Stage curtains installed in the space contribute to the acoustics but are also used to divide space into smaller functional zones depending on the usage, emphasizing functional versatility.
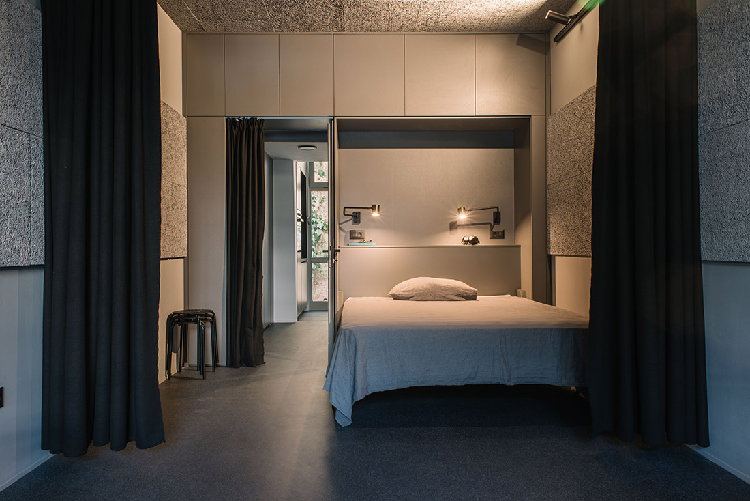
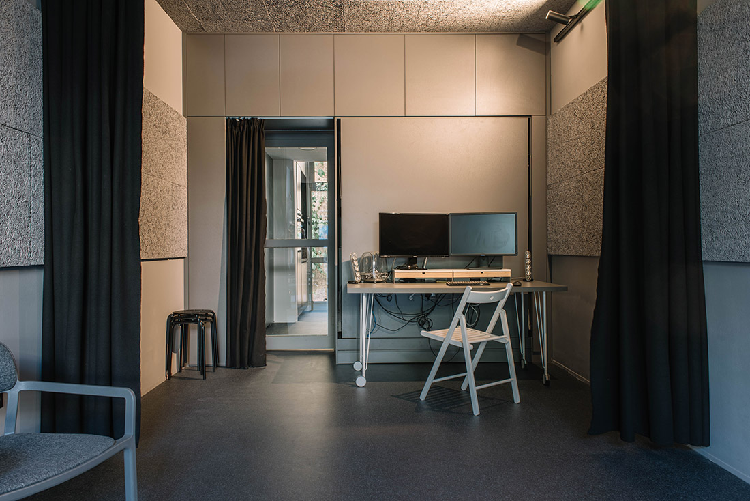
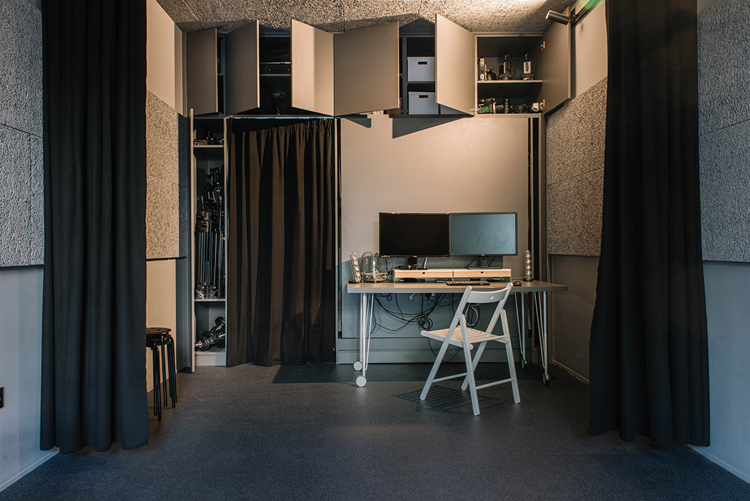
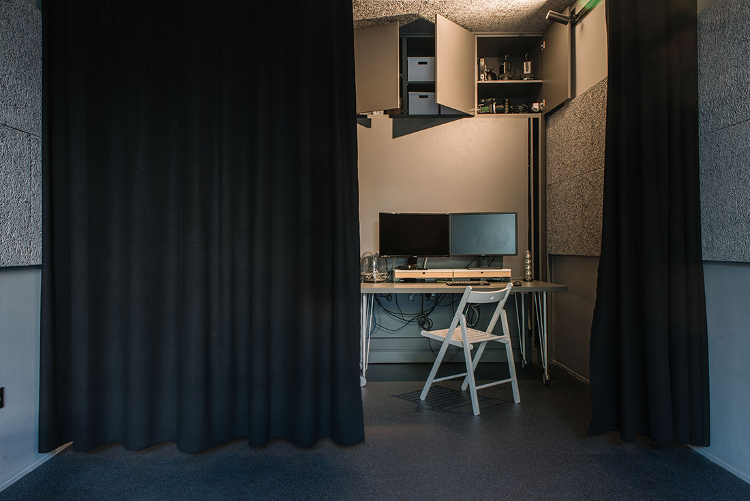
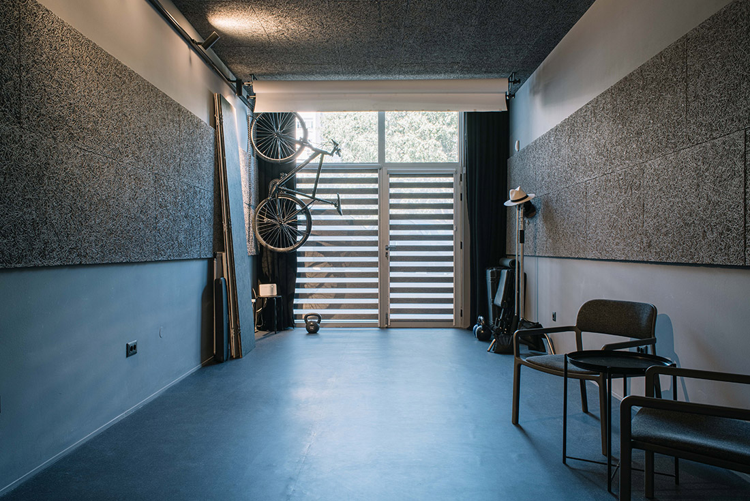
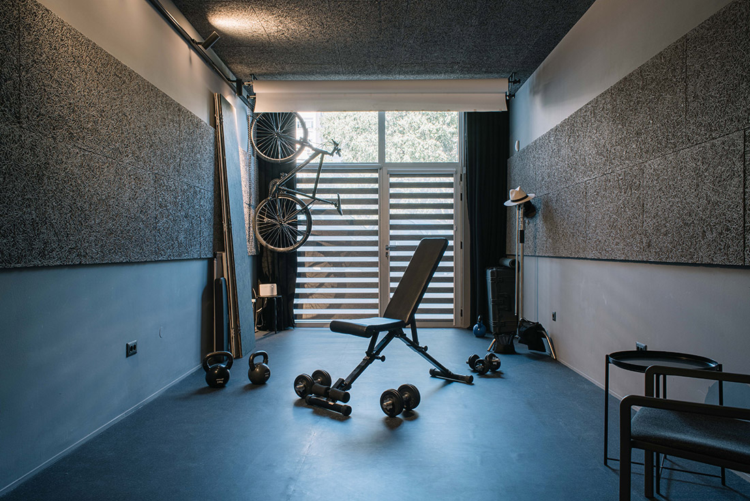
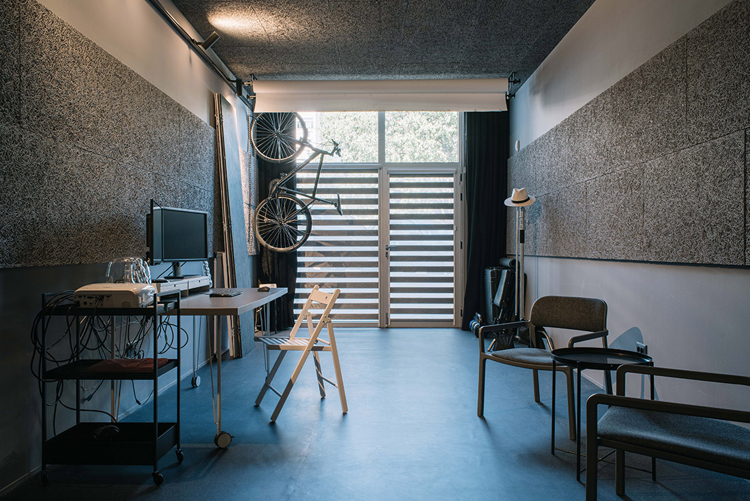
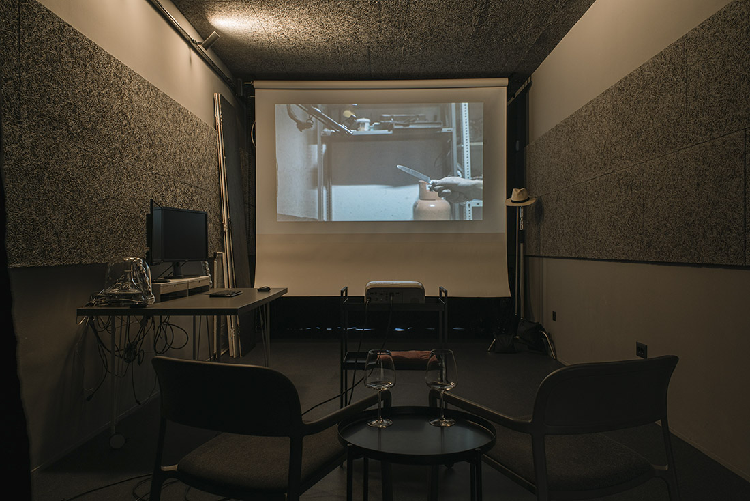
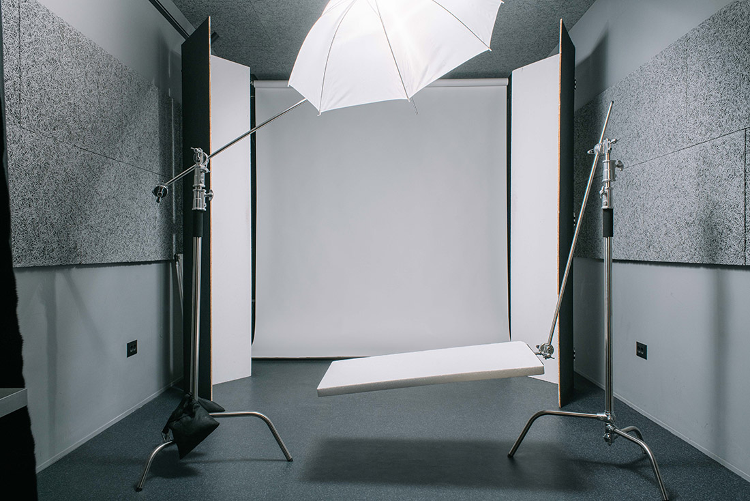
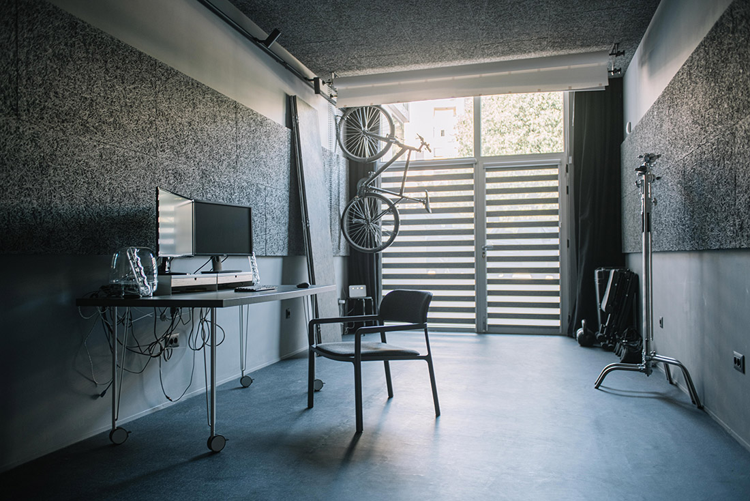
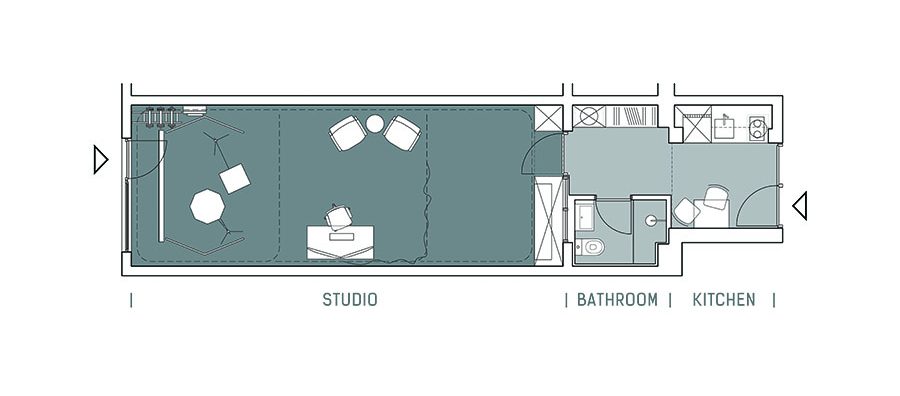
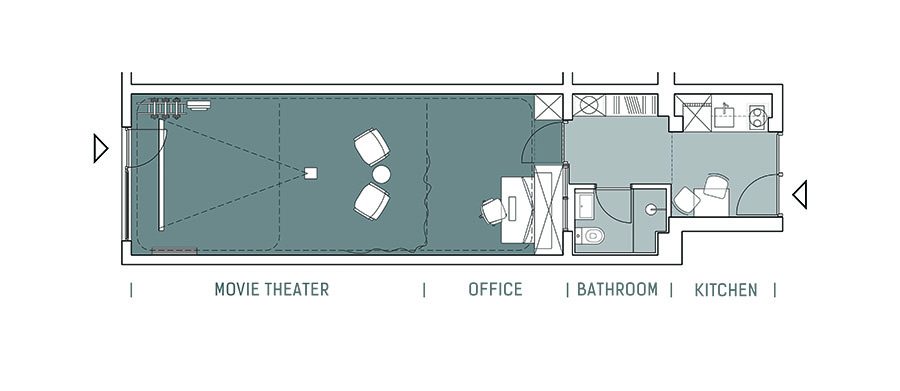
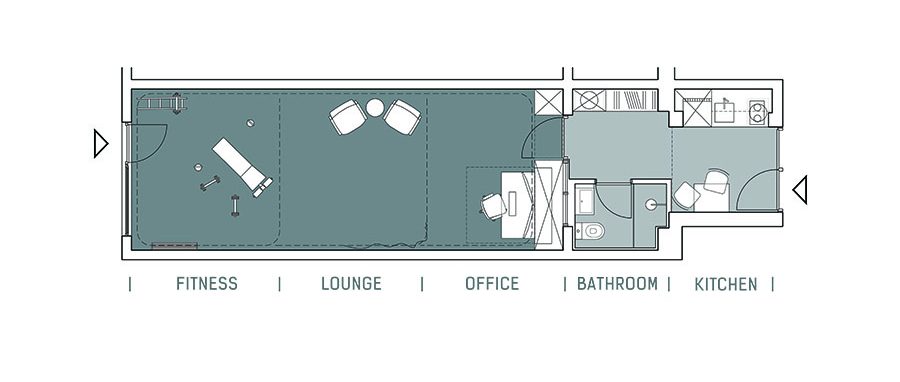
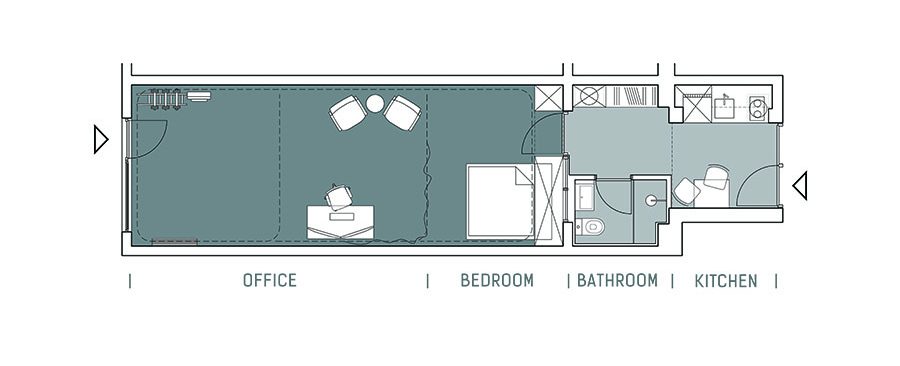

Credits
Interior
Prostorne taktike; Antonia Cvitan Vuletić, Luka Cvitan, Matko Gulim
Client
Darko Škrobonja
Year of completion
2021
Location
Split, Croatia
Total area
42 m2
Photos
Darko Škrobonja
Project Partners
Acoustics consultant: Studio Sensoria; Tonči Bakotin


