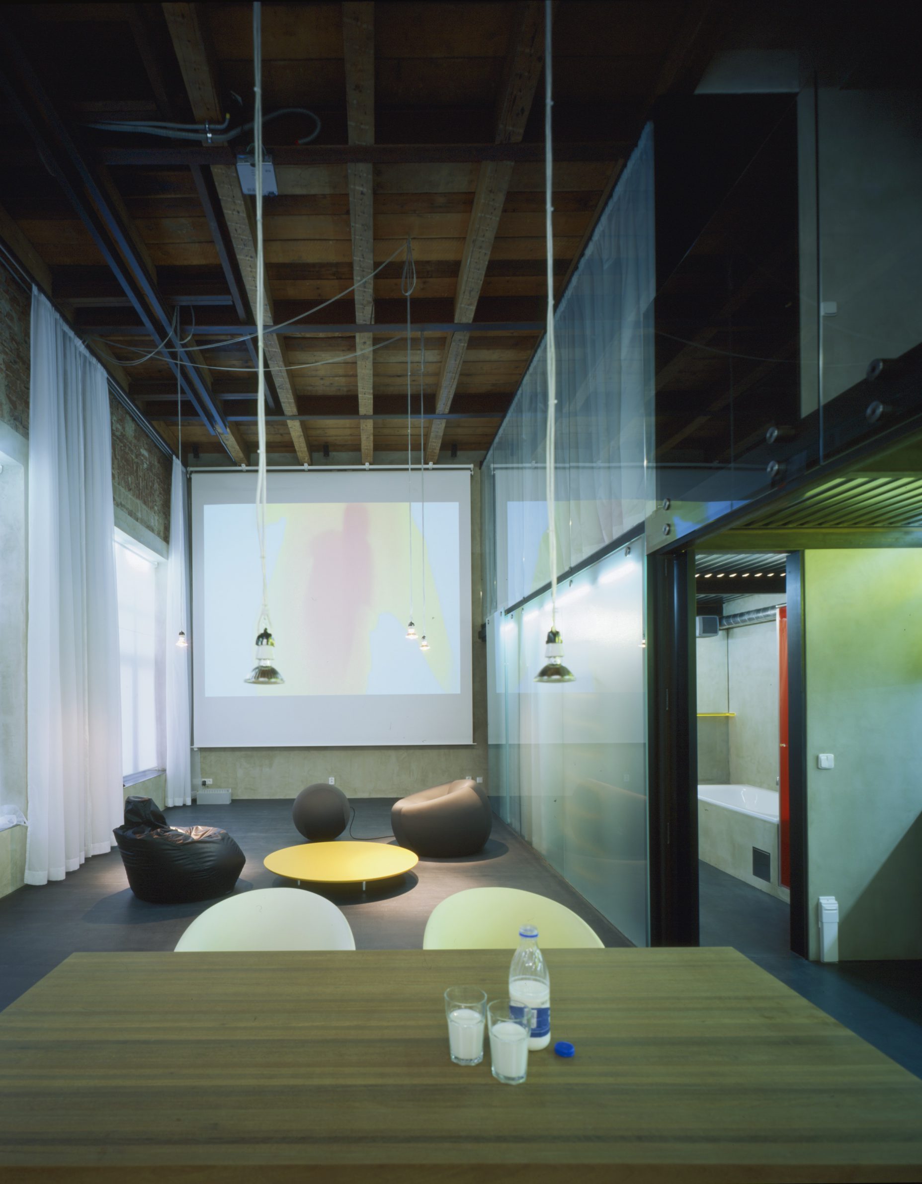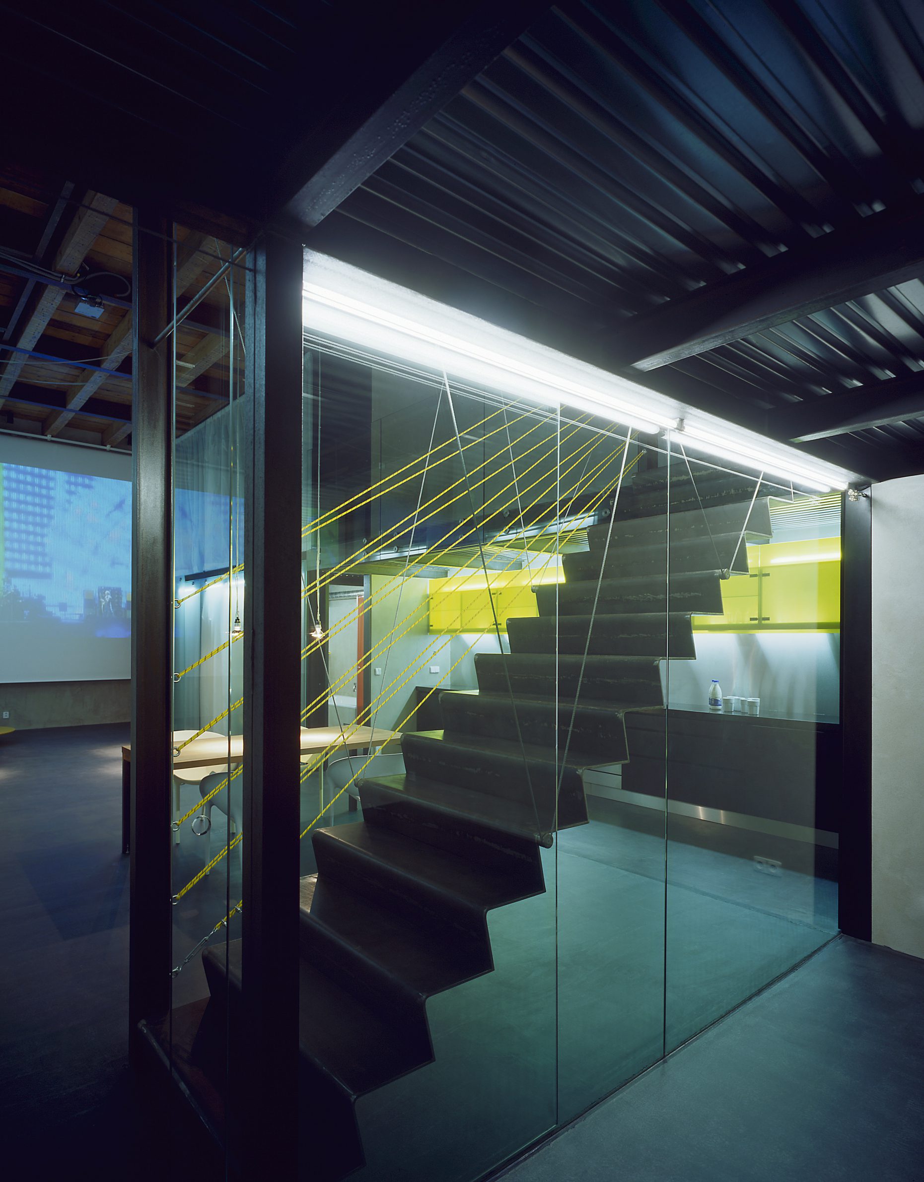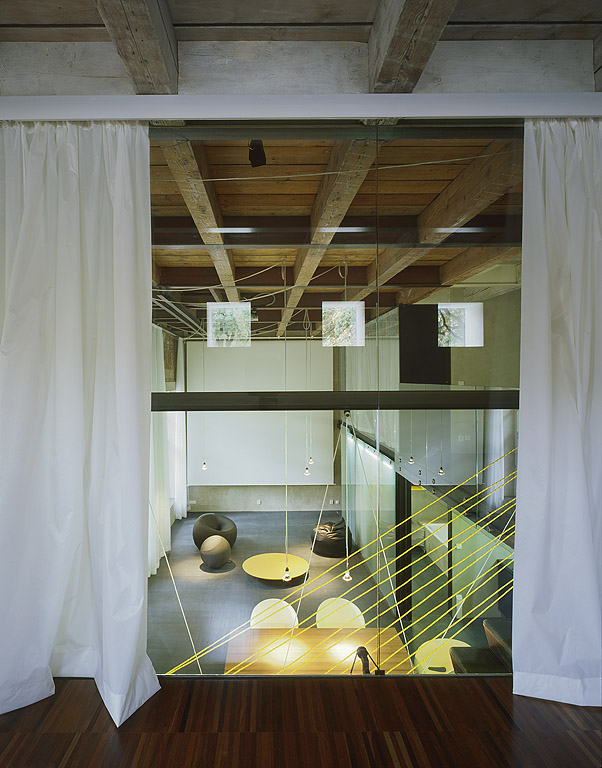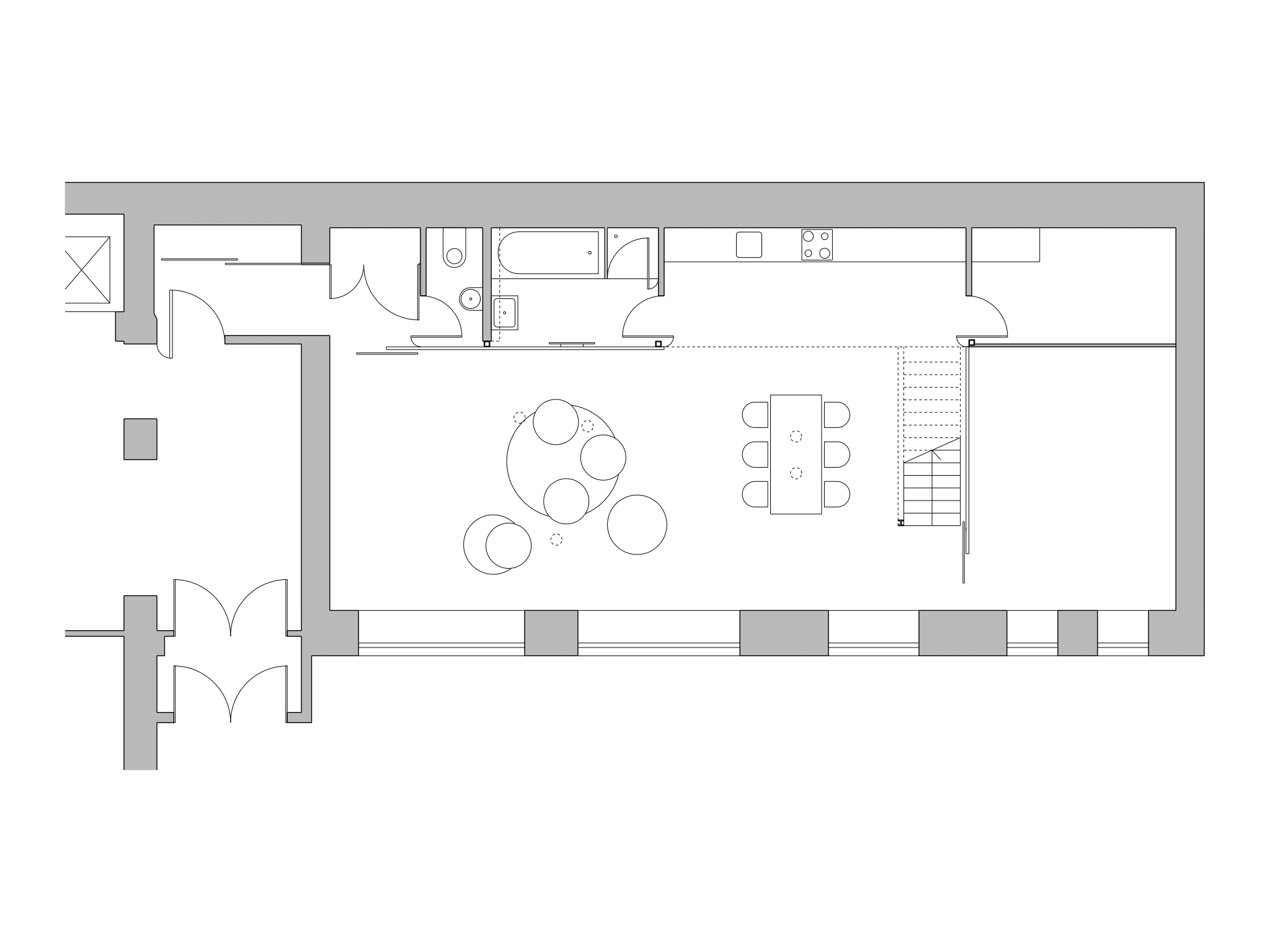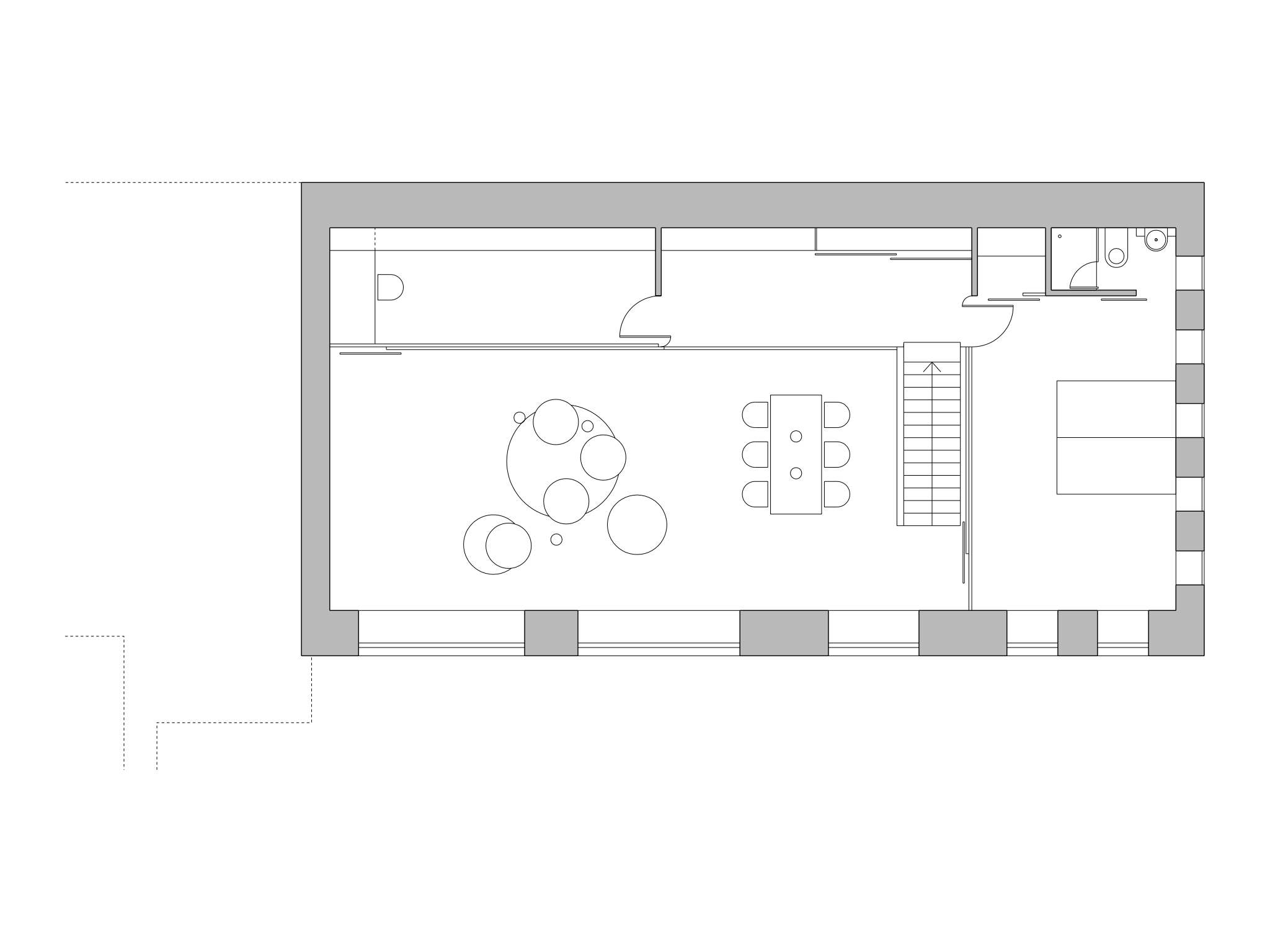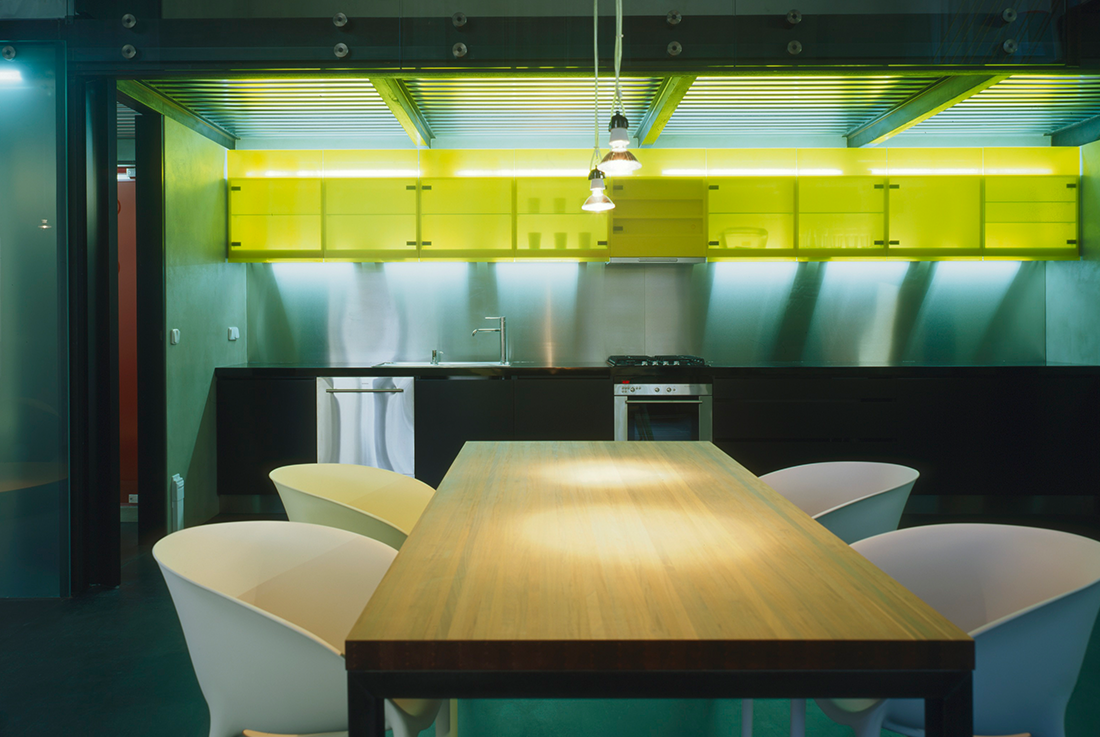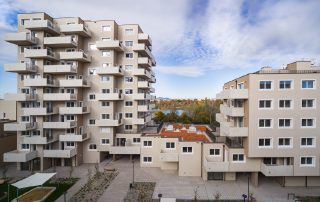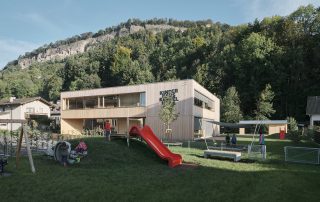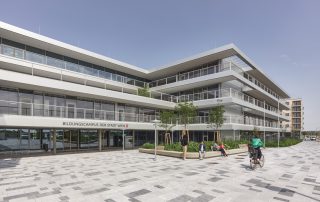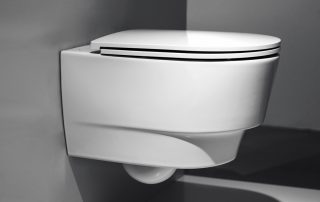Transforming the space of the old Holešovice production hall into a home for a three-member family was a very interesting and enticing challenge for us from the beginning. The rectangular hall is located in the courtyard of an apartment building; the impressive small windows allowed light to enter only from one side, which had a fundamental impact on the layout of the apartment.
The steel structure of the mezzanine defines the floor plan of the main living area, which retains its original height. From the living area, which blends with the dining room and kitchen, all other rooms on the ground floor are accessible, and a steel staircase leads to the mezzanine.
When designing the apartment, it was important for us to maintain a sense of spaciousness while also promoting the penetration of natural light into all rooms. Therefore, we used clear and frosted glass as the main material for the dividing partitions. To preserve privacy, each individual room has an opaque curtain that, when drawn, visually closes off the room. The visual impression of the space can thus be changed by opening or closing individual rooms.
A contrast to the smooth glass surfaces is provided by the beamed ceiling, which is left in its original industrial form and, along with the exposed brick walls, recalls the old atmosphere of industrial Holešovice. The specific atmosphere in the living area of the apartment can be created by lowering a large projection screen located beneath the beamed ceiling. The unusual size of the home theatre is a result of the original height of the hall, which the living space retains. The realization of this relatively unconventional living arrangement was also made possible by the investor’s great openness and willingness to experiment.
