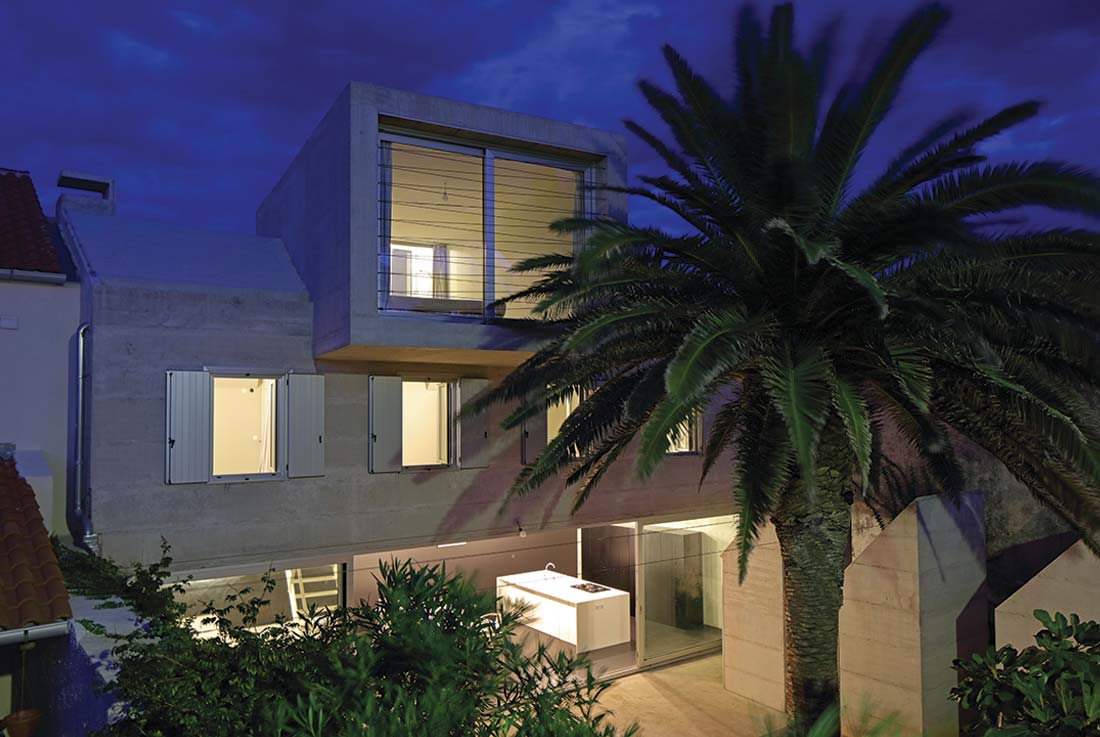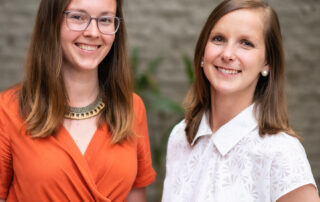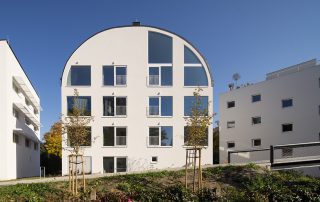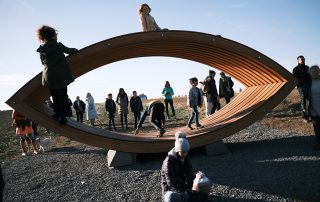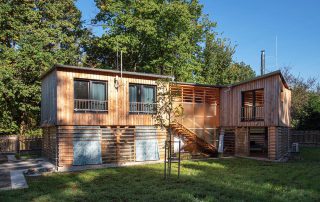The existing old Mediterranean house was once part of a housing complex which consisted of several units. When isolated from the whole, the house becomes unfit for living since it loses all the parts required for normal functioning. The first phase of construction was supposed to provide the lacking housing infrastructure while sustaining from any interventions to the existing house. A rainwater tank, a septic tank, a bathroom and a sanitary facility needed to be built, and the house had to be adapted for use in the summer. The second phase saw the reconstruction of the house. The section and the plan of the new house correspond to the outline of the old one. The only intervention in the outline was the element pressed into the volume of the roof: a traditional Silban luminar. Despite the fact that it was reinterpreted, augmented and reshaped, the luminar is still following its predecessors by trying to catch a glimpse of the sea.






Credits
Architecture
Iva Letilović, Igor Pedišić
Client
private
Year of completion
2016
Location
Silba, Croatia
Area
120 m2
Site area
200 m2
Built area
66 m2
Photos
Igor Pedišić, Jasenko Rasol
Project Partners
OK Atelier s.r.o., MALANG s.r.o.


