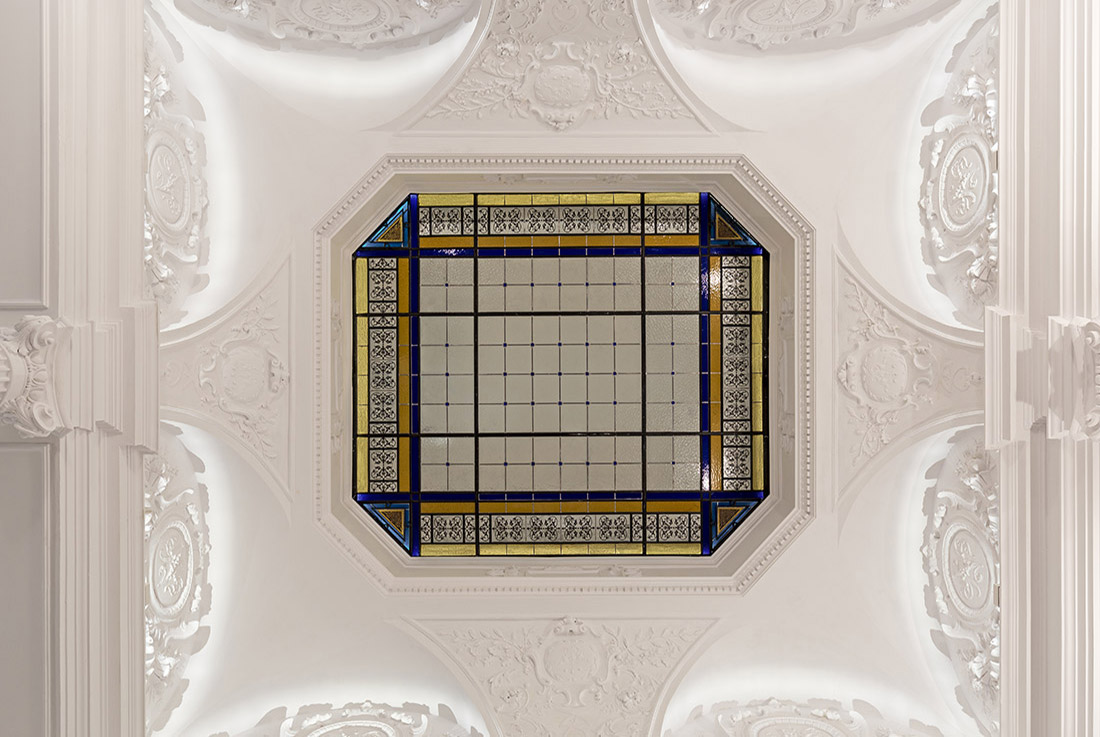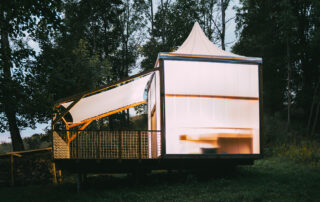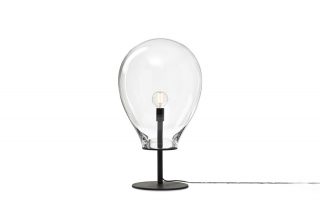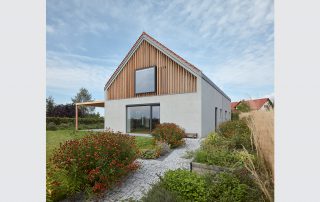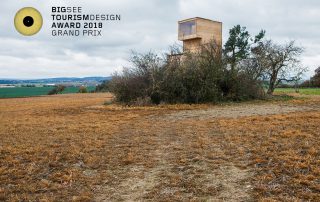The original building from 1886, when it was erected as the first Romanian National Insurance Company, has a history of more than 100 years of extensions and consolidations.
The first intervention occurred in 1931 when the two levels buildings becomes 5 levels building, through a consolidation and extension with masonry. In this intervention the facades get a more Art Deco allure. In 1947 the building is nationalized and become The Minister of interior Commerce, and after the Revolution it becomes the headquarter of first Tiriac Bank. In 2000 is completely abandoned due to structural hazard till 2015 when it is purchased to become a 200 rooms Hilton Garden Inn Hotel. The intervention is complex as it involves the demolition of the interior, while maintaining the facades and some interior elements and a completely new reconstruction and extension based on a metal structure. The Art Deco elements of the existing facades are reinterpreted and reused in the modern extension. Metal boxes frame the upper windows creating a vibration and interpreting the old roof window.
What makes this project one-of-a-kind?
The project consists in transforming a historic building into a contemporary one, through restoration, structural interventions and extension with 2 more floors.
The combination between old and new is its unique feature.
Text provided by the architects.
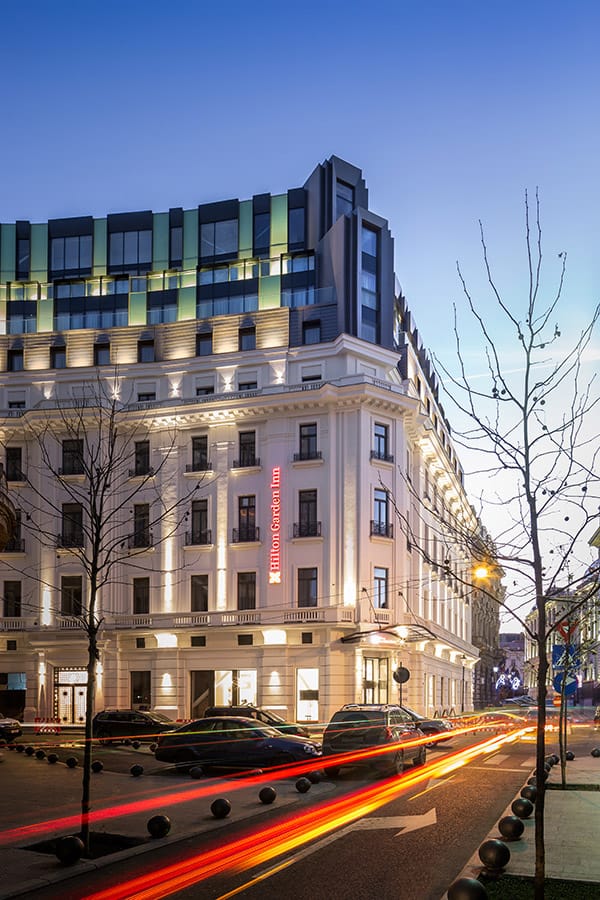
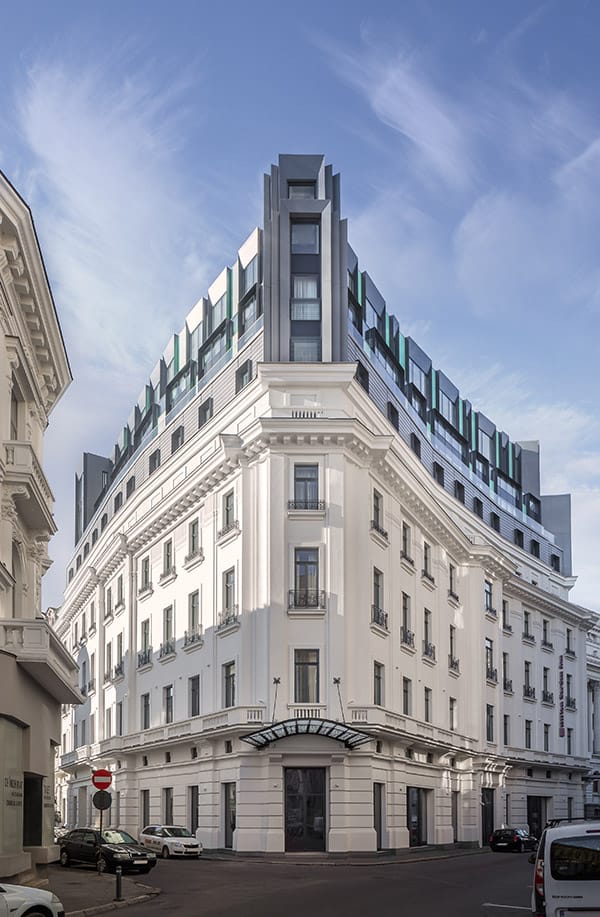
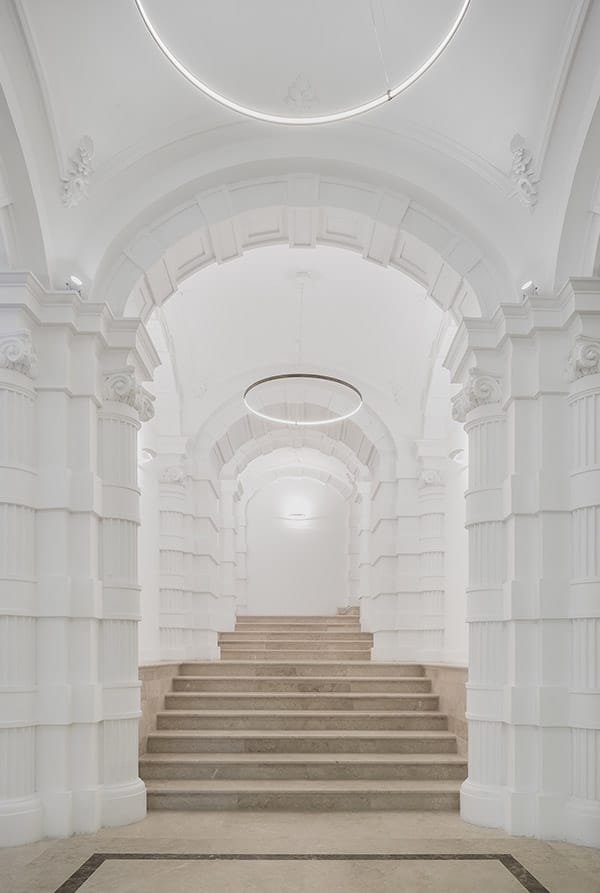
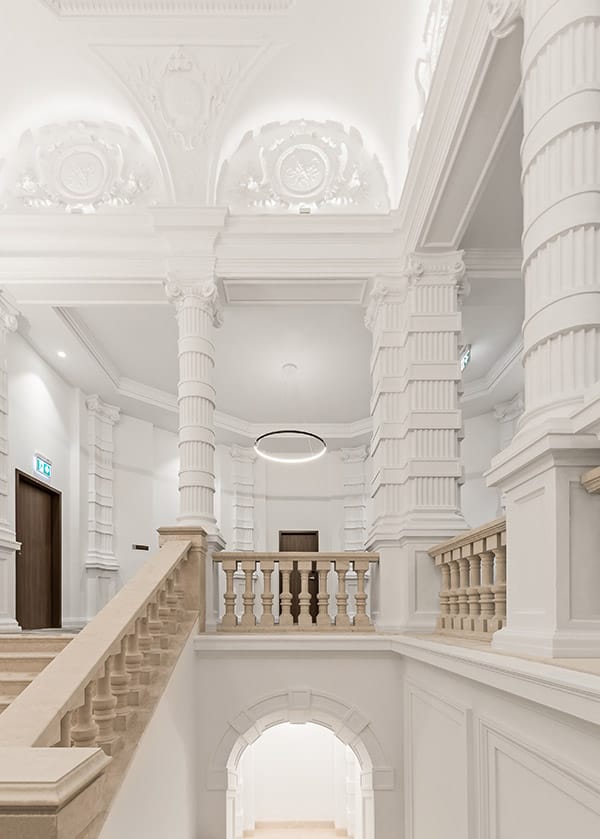
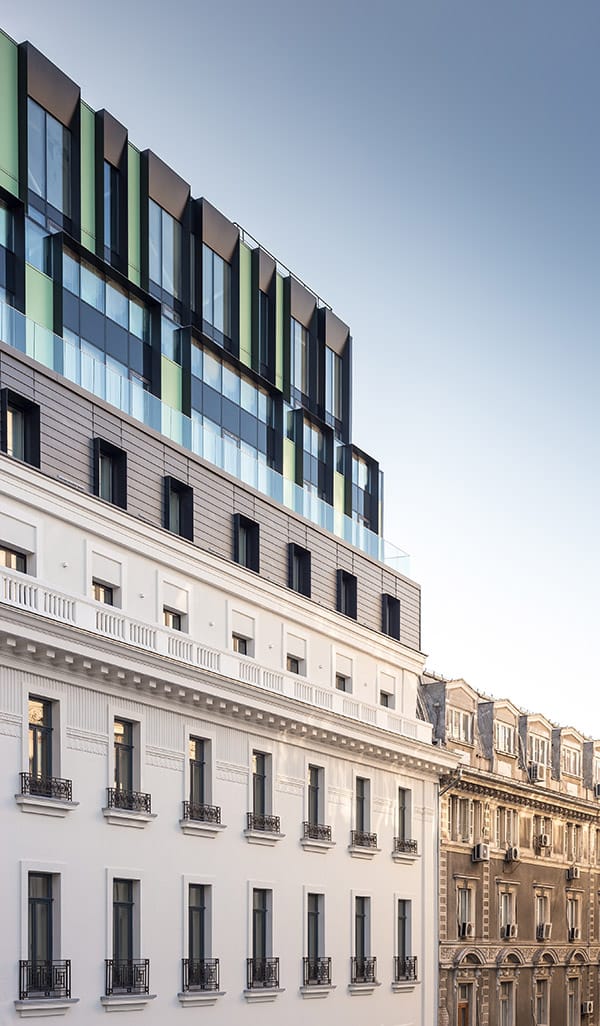
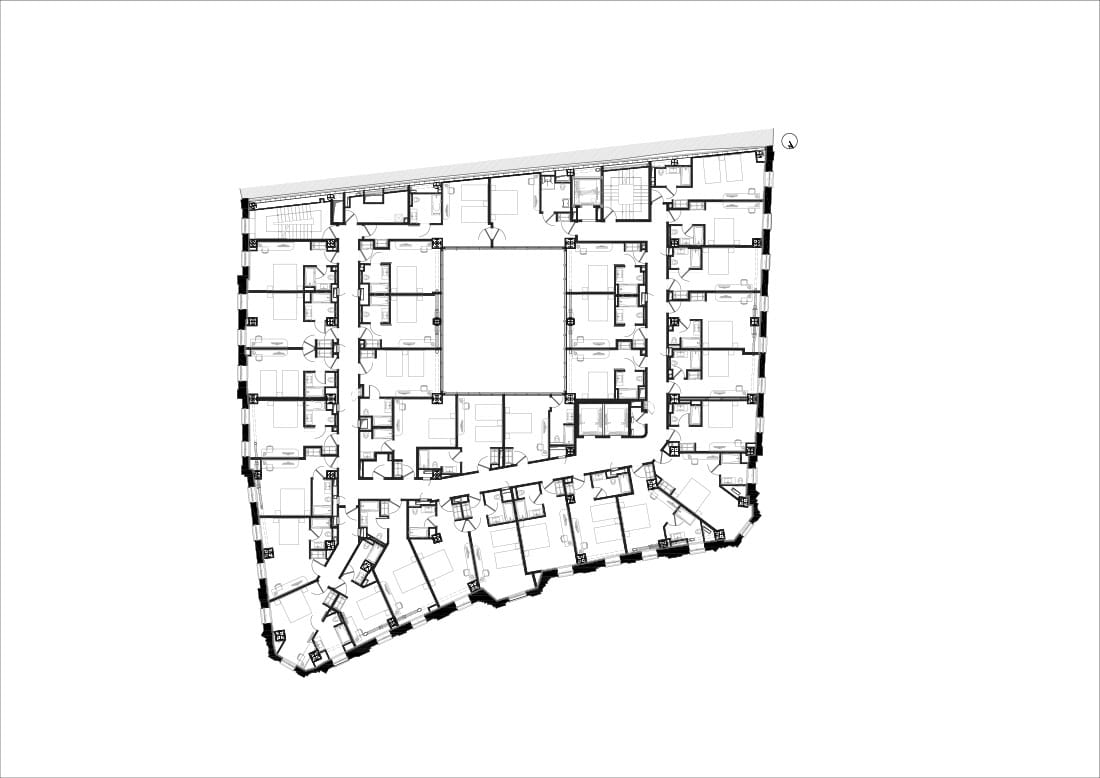
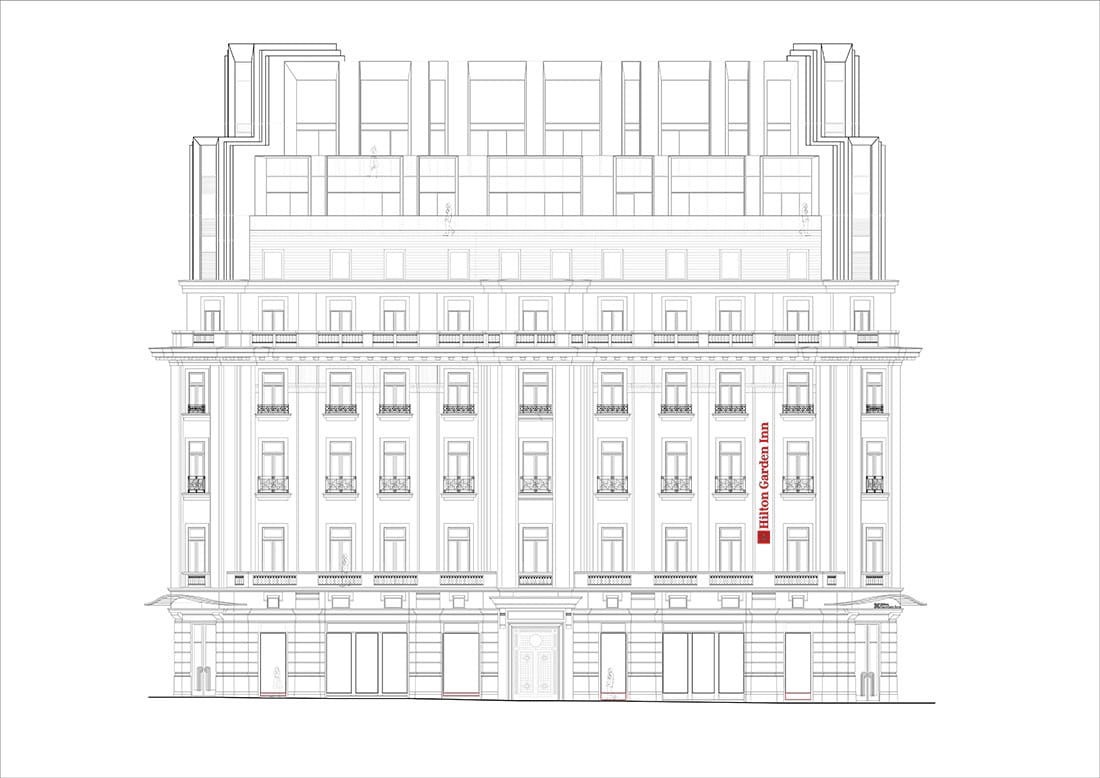

Credits
Architecture
Enterprise Architecture & Design; Carmen Tanase, Ana Cimpeanu
Client
APEX ALLIANCE 1
Year of completion
2017
Location
Bucharest, Romania
Area
Total area: 10.500 m2
Site area: 1300 m2
Photos
Vlad Patru


