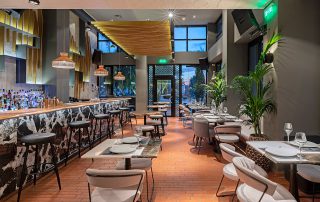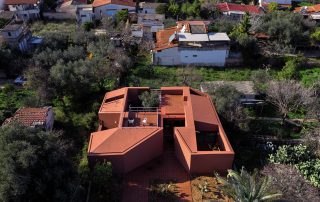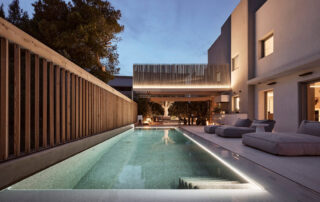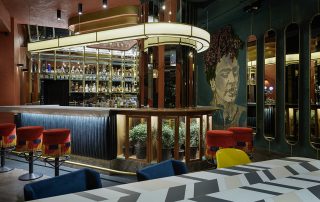The design approach was tailored to the particular identity of the store that existed in Porto Lagos, at the same place, for many years. The basic spatial requirements, the sales and the customer service, are placed in direct contact with the entrance and the glassware. The aim was to integrate interior with exterior spaces during the summer period. This direct connection between interior and exterior spaces through the opening glassware allows multiple views and easier display of the merchandise. The kitchen and grill areas are located on the back of the store, but are visible from the retail area through a fixed glass partition. Mild color tones were chosen on ceilings, walls and floors, with off-white, turquoise and gray shades, creating the visual background to highlight, through intense color contrast, the black metallic elements and dark furnishings, which add a tone of modernization to the store and highlight the importance of the production process. The custom-made fishnet lamps and the nautical decorative frames at the front of the store, contradict the rigorous layout of the furniture elements and the linear spotlights on the ceiling, aiming to create a dynamic yet profound environment with references to the sea and fisheries.
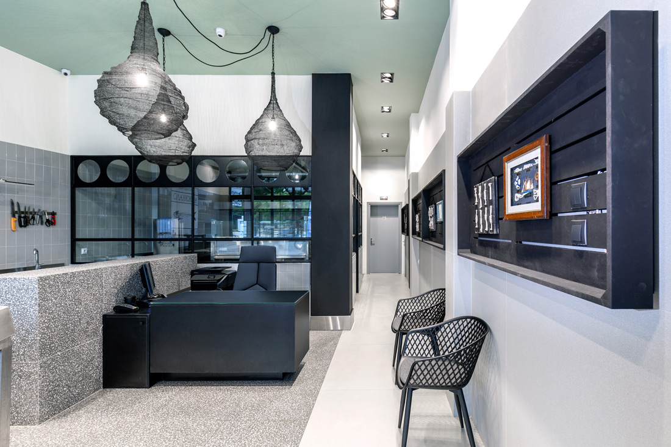
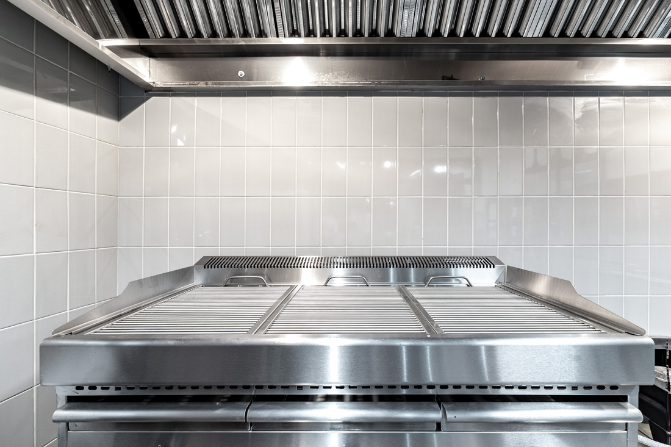
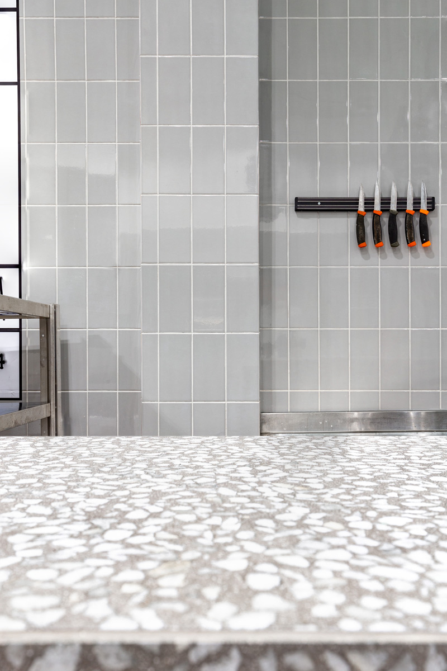
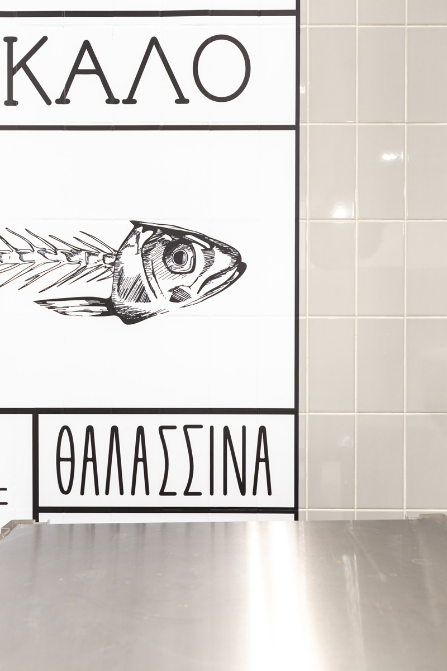
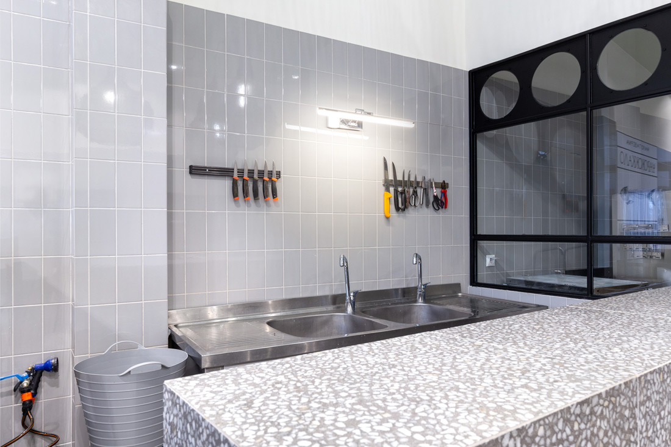
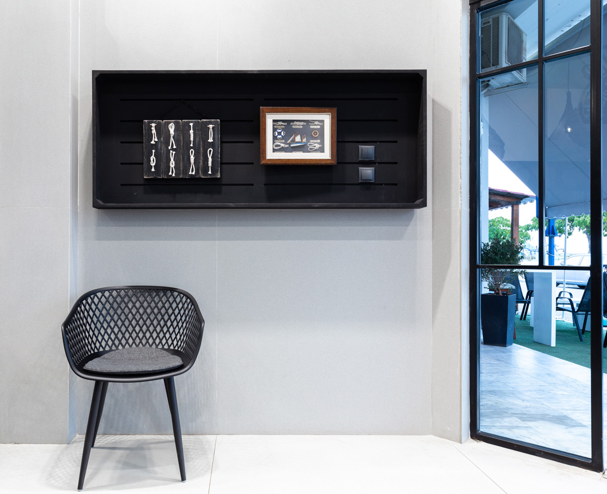
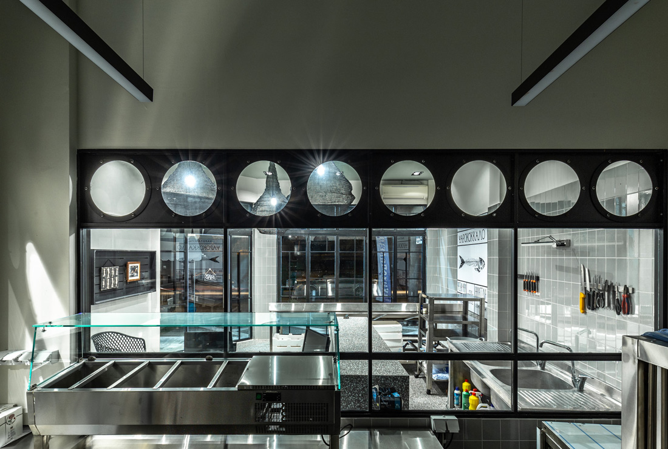
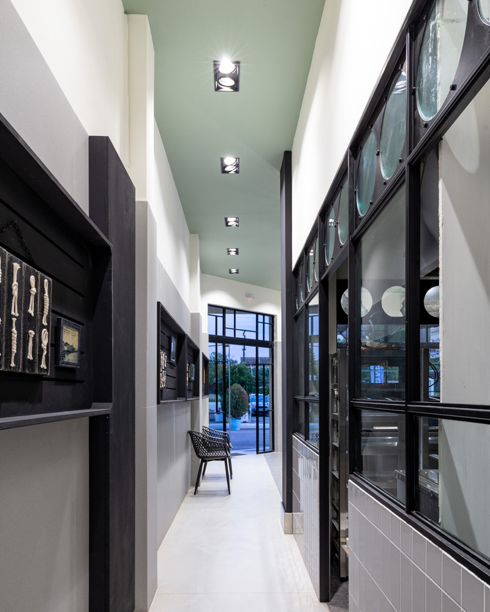
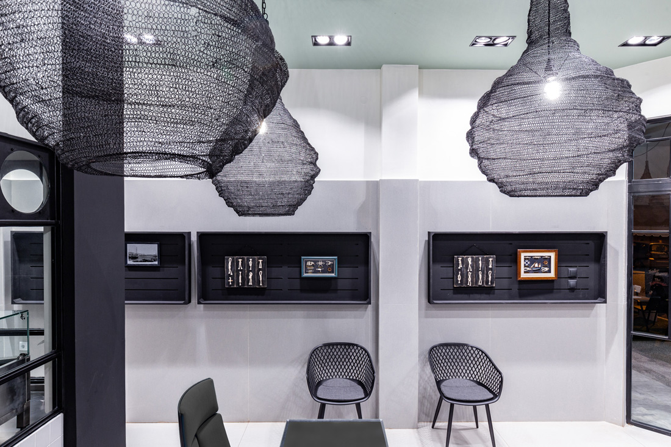
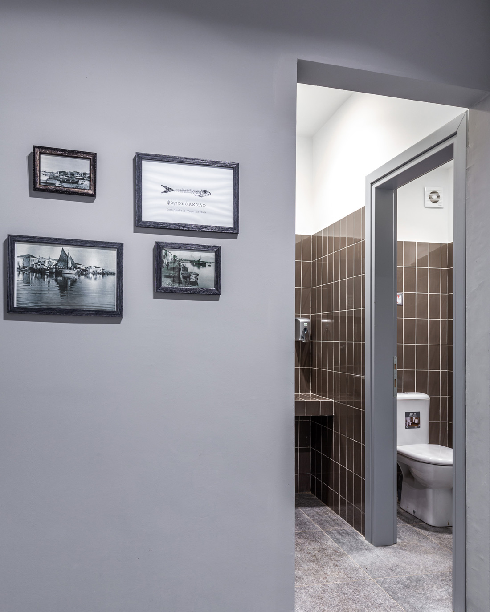
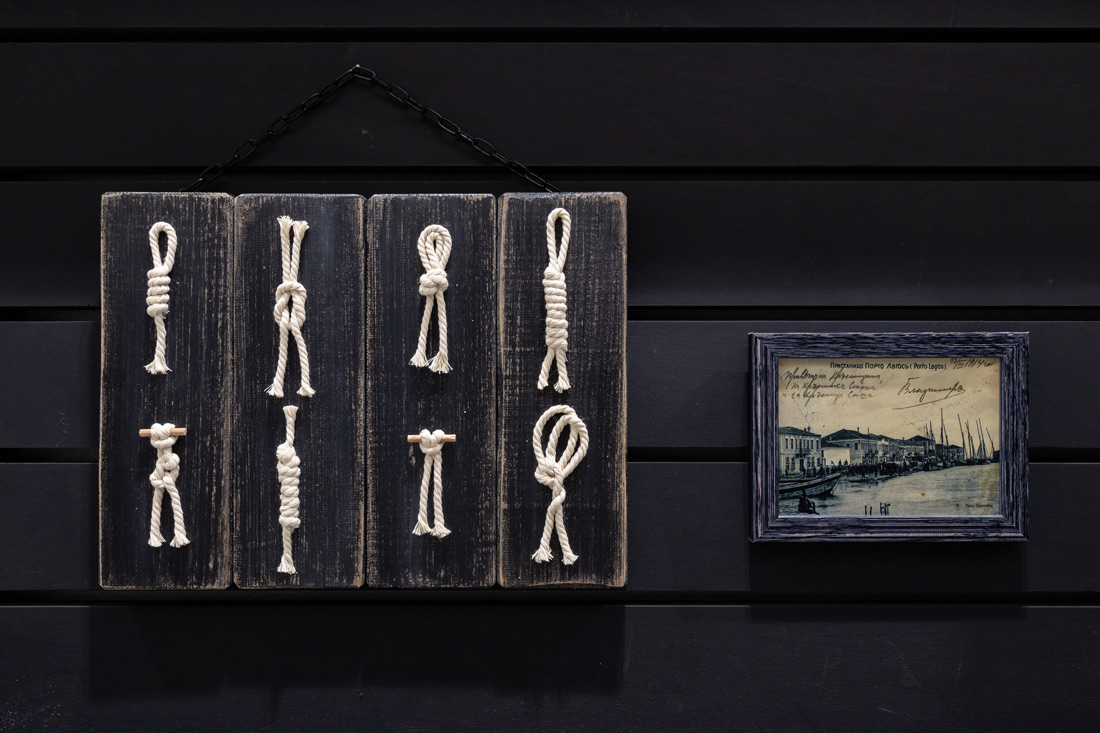
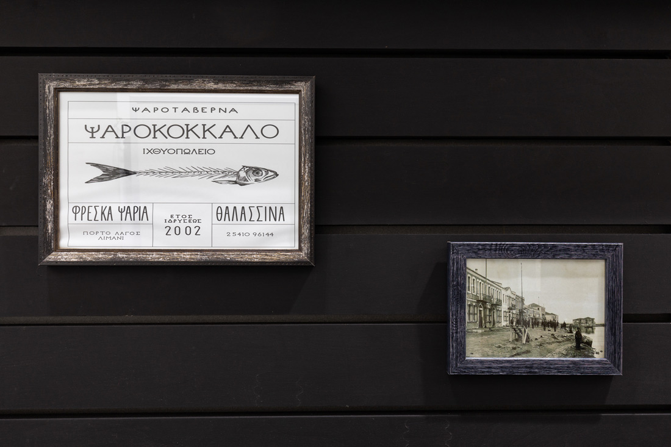
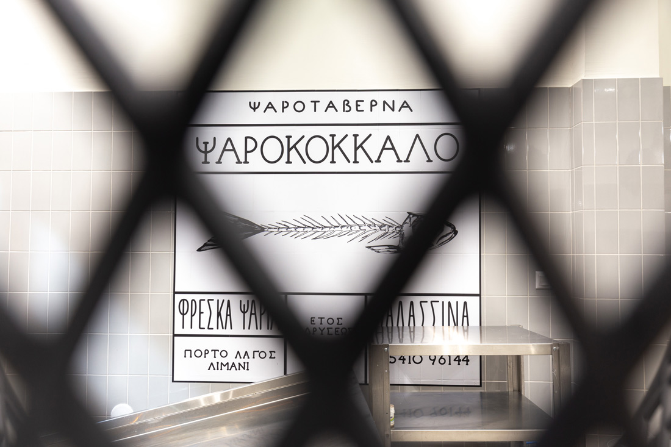

Credits
Autors
MNK Design Studio; Kyriakos N. Michailidis
Client
“Herringbone”
Year of completion
2020
Location
Xanthi, Greece
Total area
110 m2
Photos
Diamantis Totief



