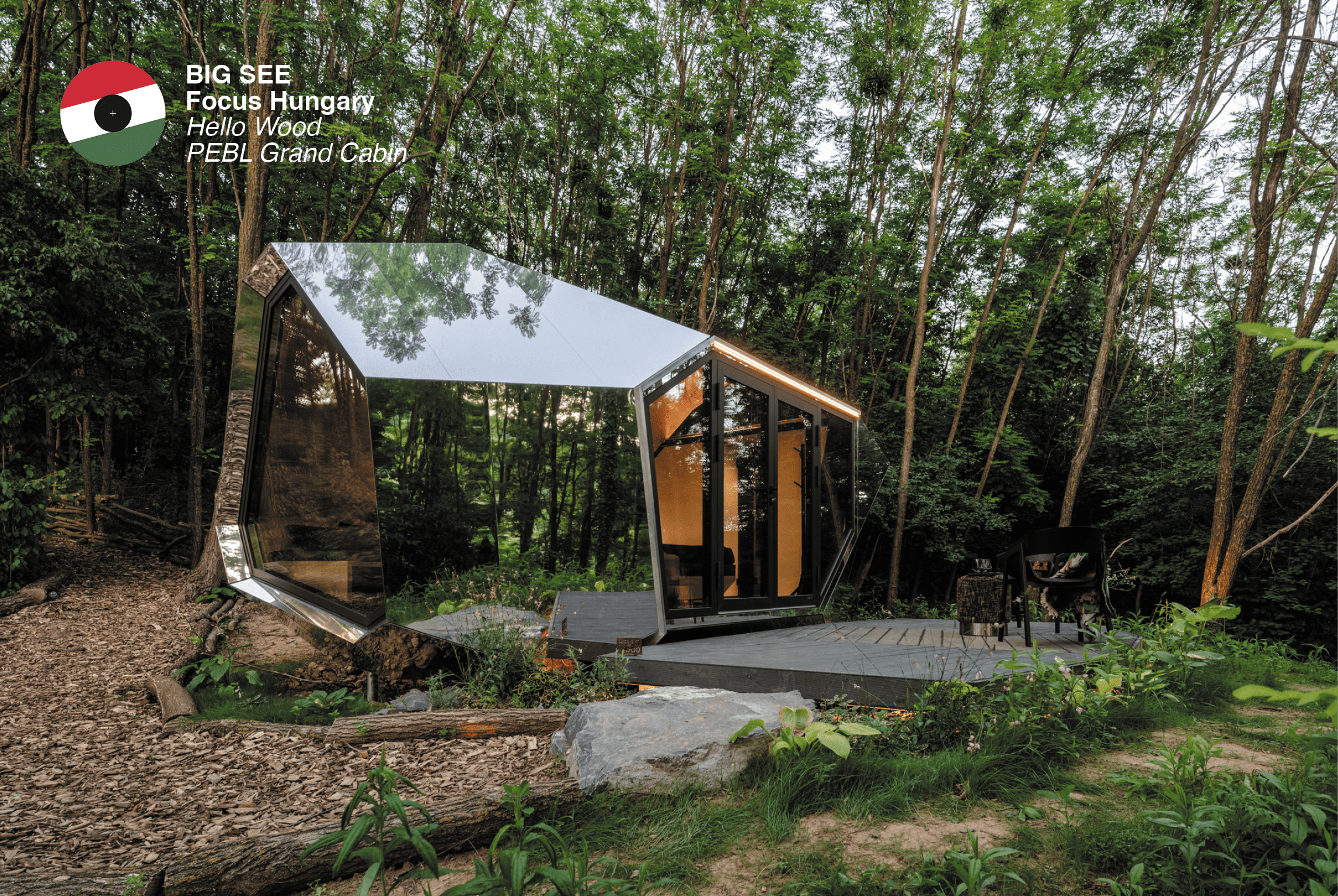3 Questions for Tamás Fülöp, one of the lead architects of the PEBL Grand
We proactively seek ways to apply prefabrication technology so that, while achieving high quality, we can serve any function, in practically any location around the world — all with speed and efficiency.
Q: How did the vision for the PEBL Grand evolve from the original prefab concept to the multifunctional, futuristic cabins we see today?
A: At Hello Wood, we have been involved in the development of cabin houses and resorts for many years. Over time, we have continuously monitored market trends and unique client needs, and we have even developed our own cabin resort. These experiences led to the creation of the super-compact and uniquely designed PEBL Grand. This process of development can be seen in its design, manufacturing technology, space utilization, and installation methods as well.
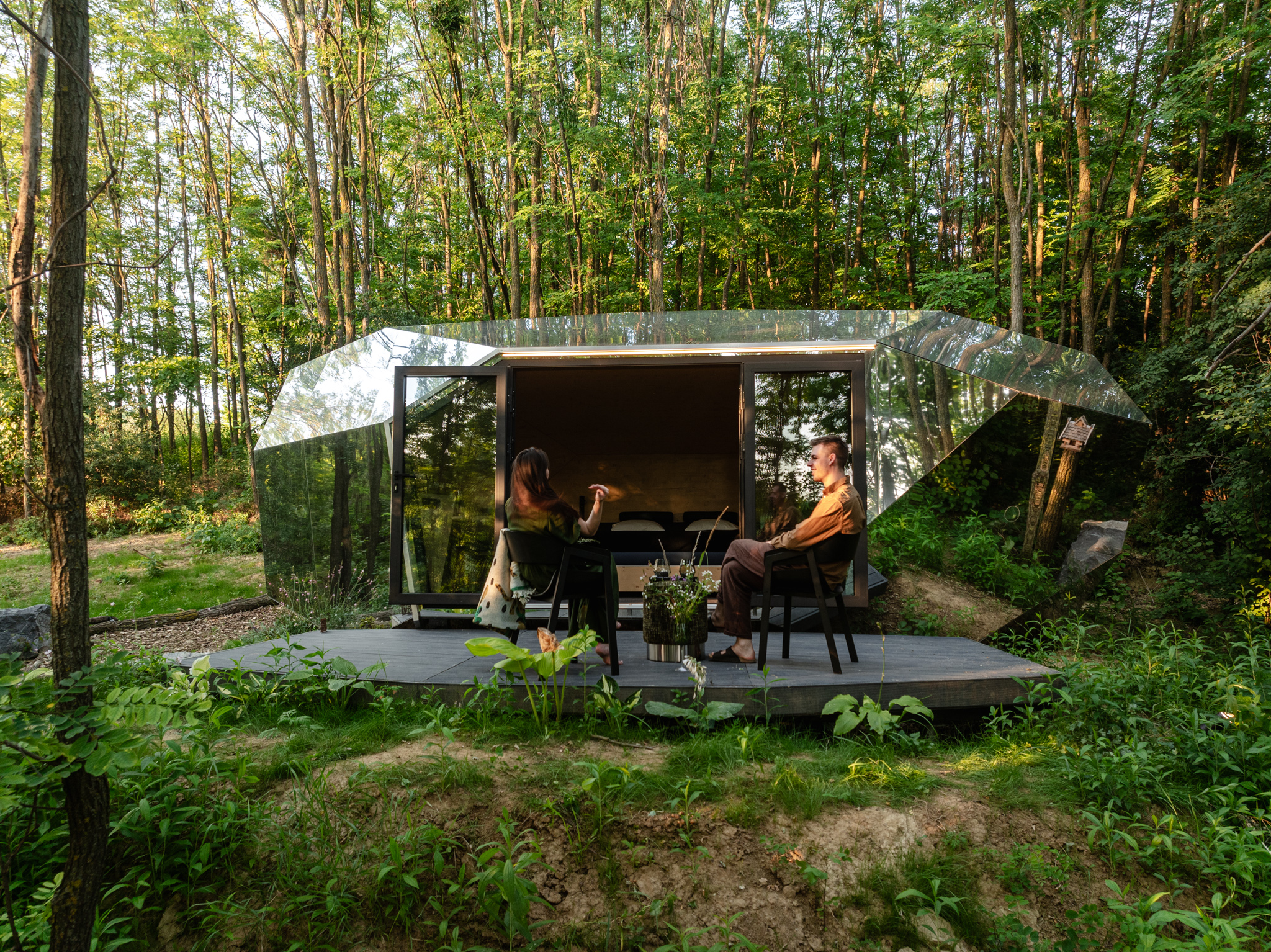
Q: Can you describe a breakthrough moment or project milestone that profoundly influenced your approach to designing modular architecture?
A: Through building and operating our own cabin resort, we saw that this was the right direction to pursue. Around the same time, we delivered a smaller module to the Netherlands, which opened up a new path in cabin development and in serving international markets.
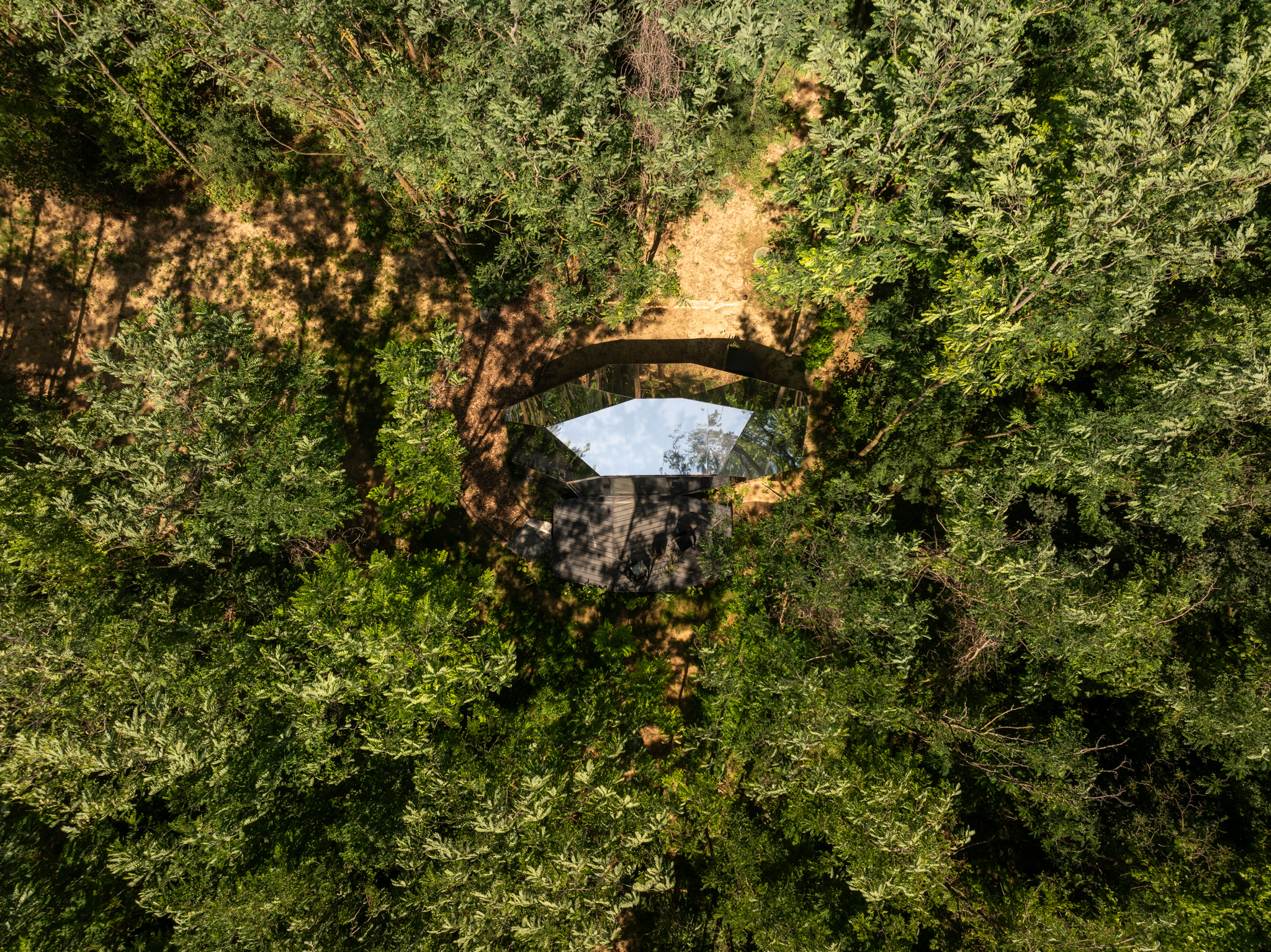
Q: What aspirations drive the studio forward in continually advancing prefab design into unseen and inspiring territories?
A: Clients often come to us with projects that others would not be able to realize. In addition, we proactively seek ways to apply prefabrication technology so that, while achieving high quality, we can serve any function, in practically any location around the world — all with speed and efficiency.
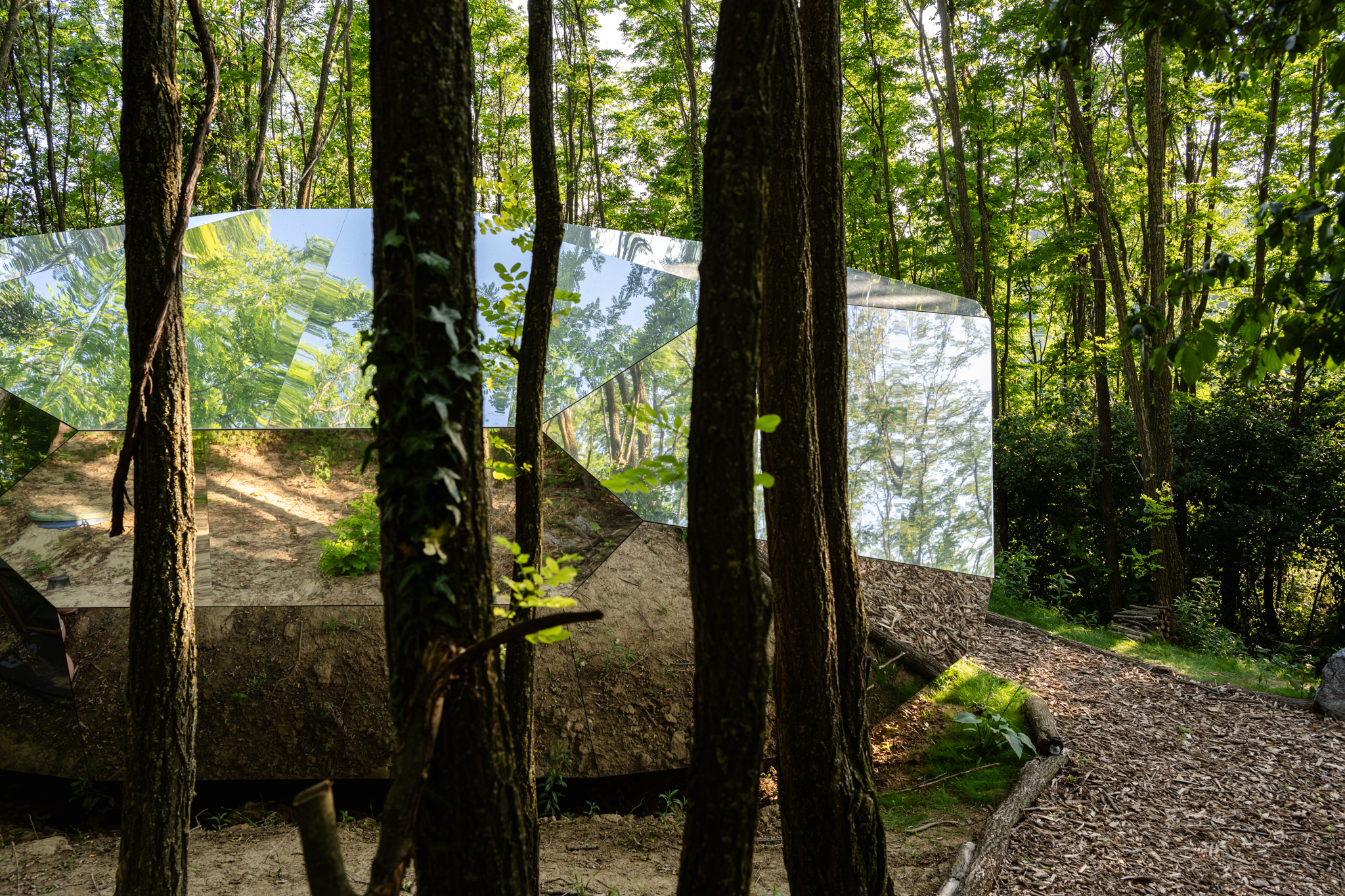
About PEBL Grand
Futuristic cabins among New York’s skyscrapers, developed by Hello Wood
The PEBL Grand created by Hello Wood design & build architecture studio is a sustainable, premium cabin that redefines the tiny house concept through its unique design and compactness. Despite its small size, it offers exceptional comfort, energy-efficient solutions, natural materials, and a completely novel spatial experience. Designed for versatility and mobility, the PEBL Grand is easily transportable, quick to install, and can be seamlessly expanded with additional PEBL units. Thanks to the ground screw foundation system, no concrete base is required, minimizing environmental impact. The appearance of the sculptural, habitable object is both organic and futuristic, reminiscent of space capsules or geological formations like irregularly shaped pebbles. All this is made possible by a new innovation; a CNC-manufactured three-dimensional shell structure developed by Hello Wood, which also reduces material use and waste. This project is built on a balance of mobility, aesthetics, and environmental awareness.
The PEBL Grand is fully customizable inside and out, in functionality and materials, tailored to the specific needs of each client. The design is highly adaptable to various environments thanks to the individually configurable, maintenance-free composite claddings, which can be wood, stone, aluminium, or even mirror. It provides a complete user experience with the comfort and quality of a five-star, two-person hotel suite — including a king-size bed, dining area, kitchen, bathroom, panoramic infrared sauna, and large glass surfaces. These uniquely shaped, sculptural land art objects can be rotated and relocated. Their potential uses are nearly endless: they can serve as a festival resting area, meditation studio, creative workspace, exclusive guest room, or even a private sauna. The PEBL Grand has recently debuted in New York, where five units were installed on the rooftop terrace of an entertainment venue in Brooklyn, offering a stunning panoramic view of Manhattan.
“The PEBL Grand is the result of years of dedicated development, which has taken Hello Wood all the way from Budapest to New York.” – Tamás Fülöp, one of the lead architects of the PEBL Grand
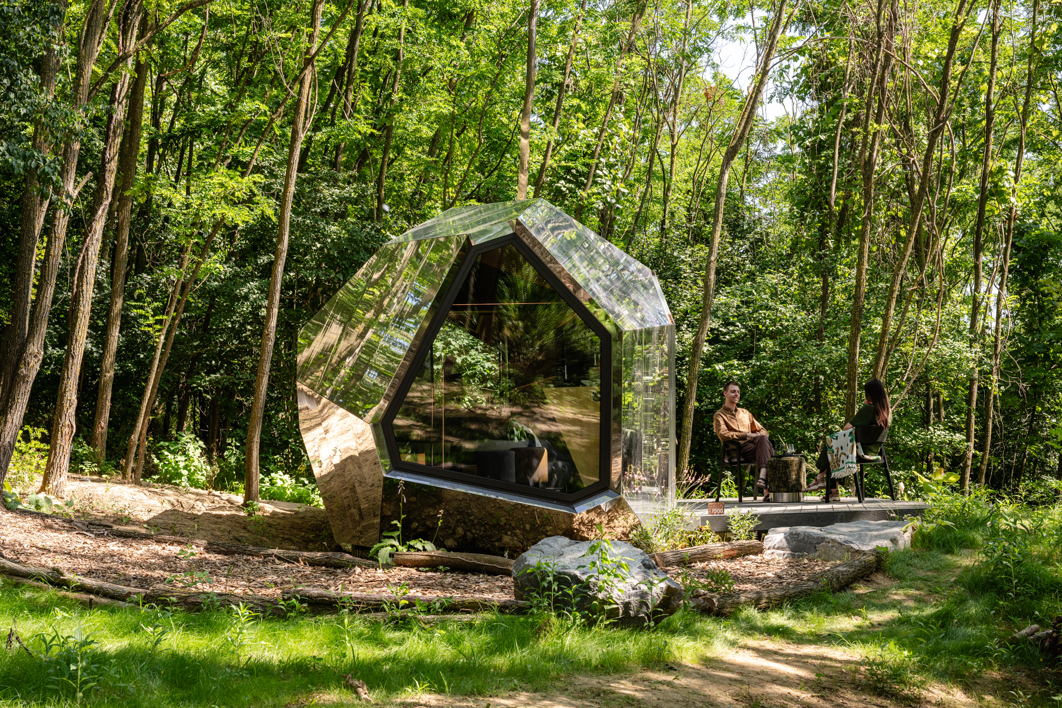
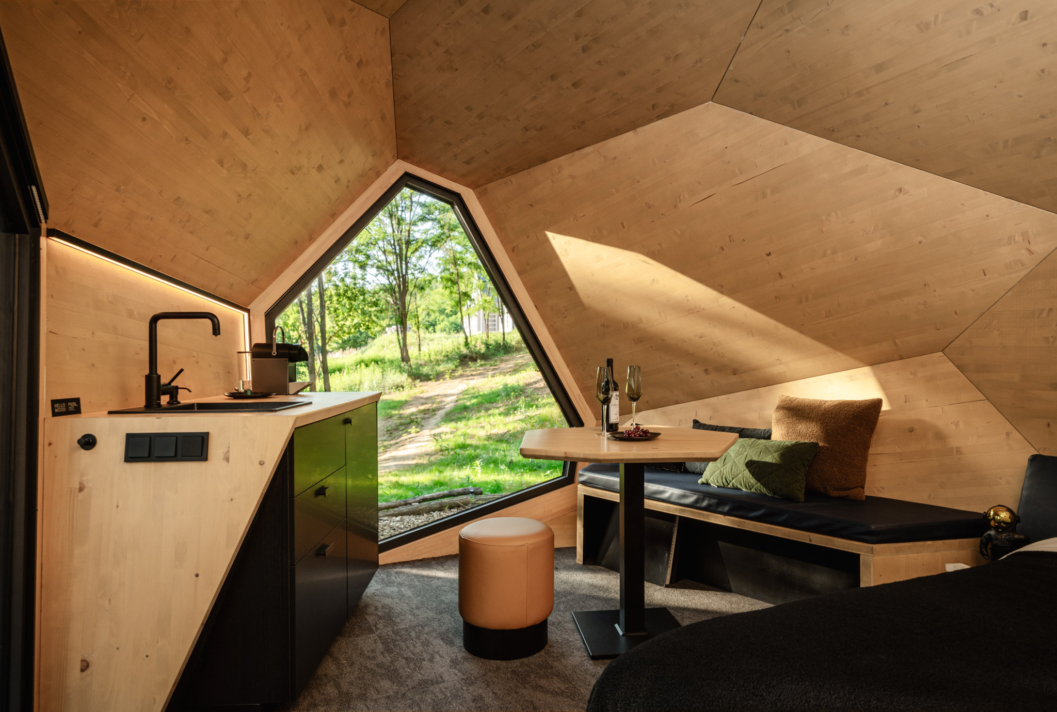
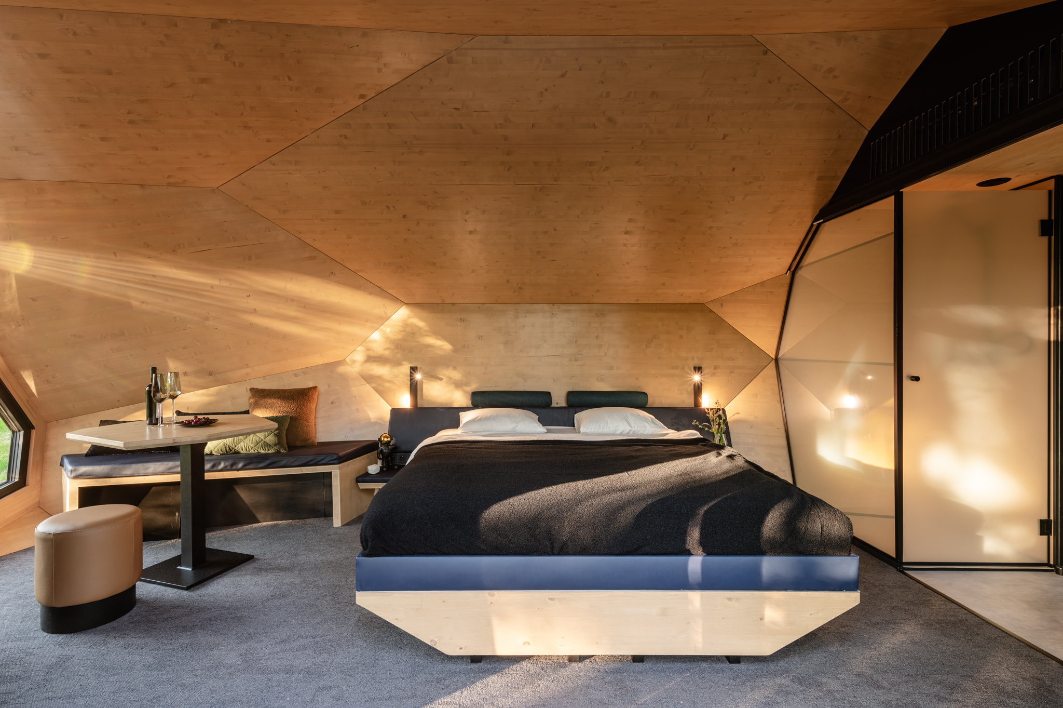
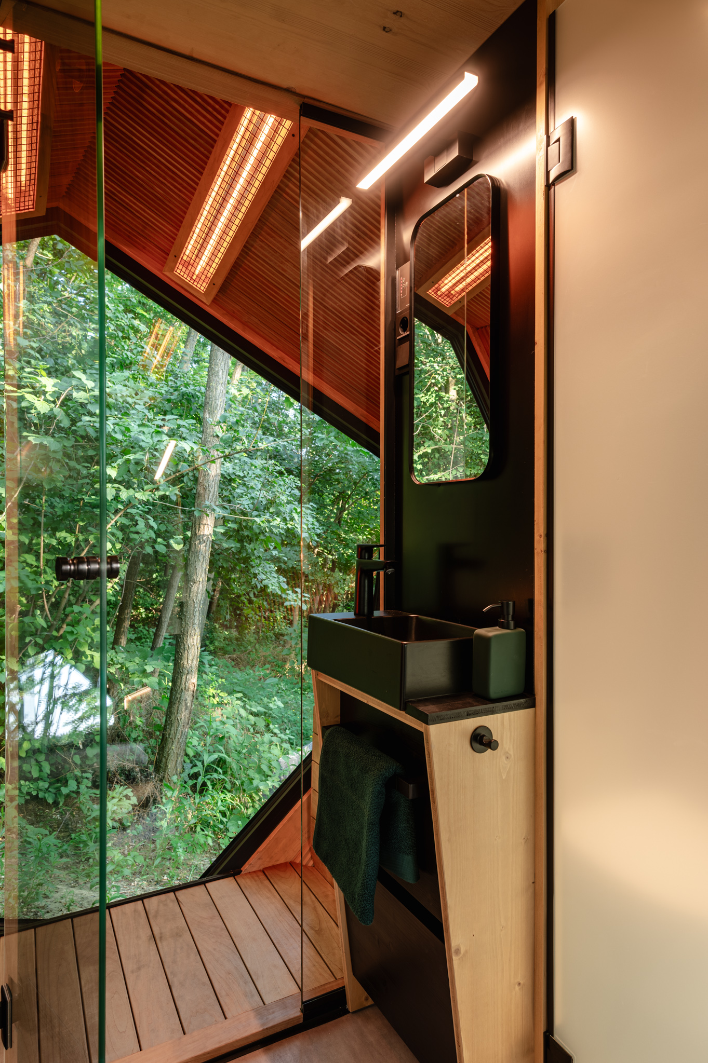
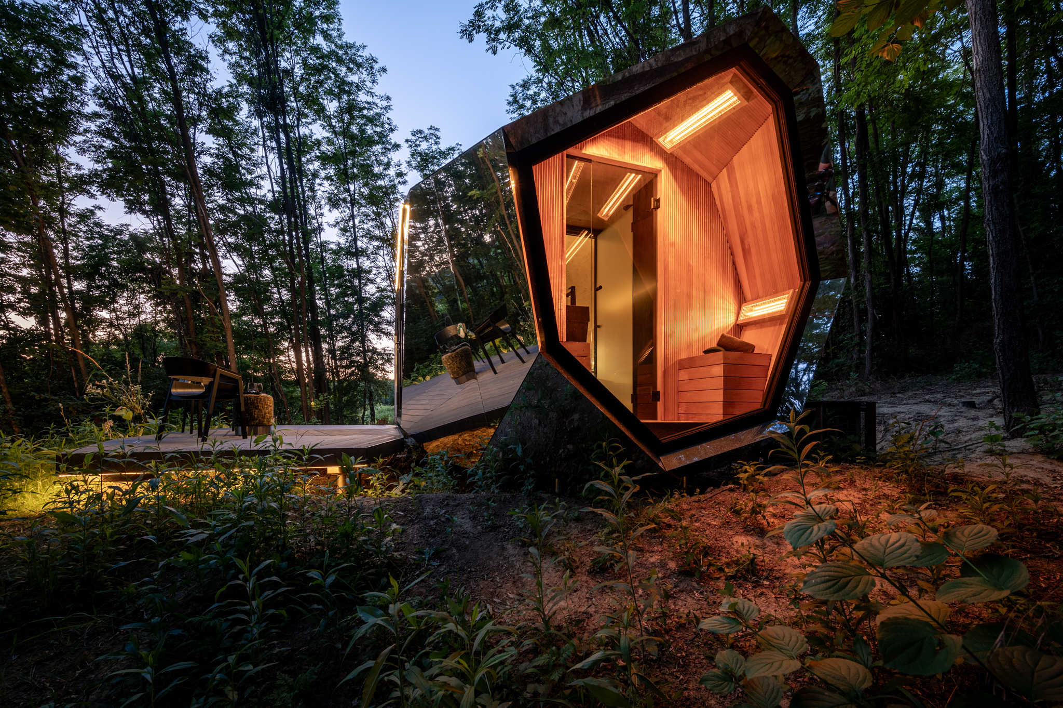

Tamás Fülöp, Lead Architect

András Huszár, Lead Architect & CEO of Hello Wood
Project
PEBL Grand
Studio:
Hello Wood
Lead Architects:
Tamás Fülöp
András Huszár
Year of Completion (PEBL Grand):
2024
Year of Completion (New York):
2025
Locations:
New York, USA (first overseas installation)
France
Netherlands
Croatia
Hungary
Website – Hello Wood:
hellowood.eu
Website – PEBL Grand:
getyourpebl.com
Instagram:
@hellowood
Email:
inquiry@hellowood.eu
Portrait photography:
Zsuzsa Darab
Project photography:
György Palkó
Edited by:
Tanja Završki


