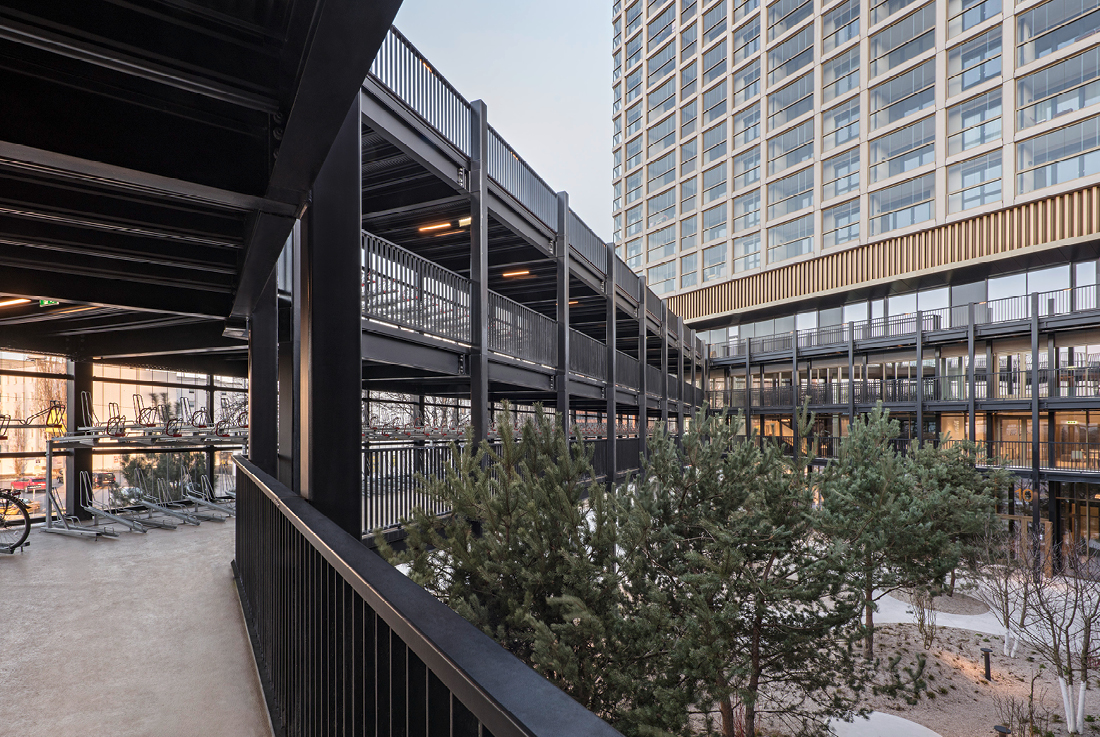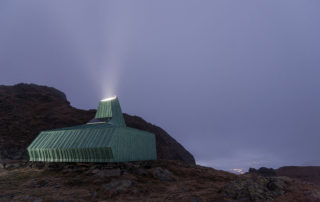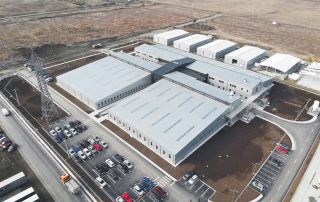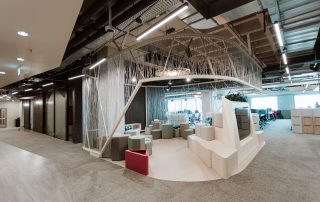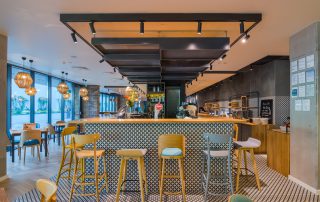The Erdberger Mais area, where BEHF Architects were commissioned for urban planning and the development of the HELIO Tower, holds significant importance in Vienna’s urban development. Situated at the entrance to the new Döblerhofquartier as part of the residential project THE MARKS, the HELIO Tower stands in direct dialogue with the Gasometers.
Comprising three residential towers on a common base, the ensemble is connected by a site-spanning bicycle arcade, a pioneering concept in Austria. With over 2.000 parking spaces, it contributes significantly to eco-friendly mobility solutions in urban areas. Among its neighboring towers, the HELIO Tower distinguishes itself as a slender and serene structure, featuring an intricate interplay of glass, light, and sandblasted exposed concrete. A second, openable glass facade enables wind-protected and year-round usable outdoor spaces. In lofty heights, the HELIO Tower offers generously glazed loggias and balconies, providing stunning views over Vienna.
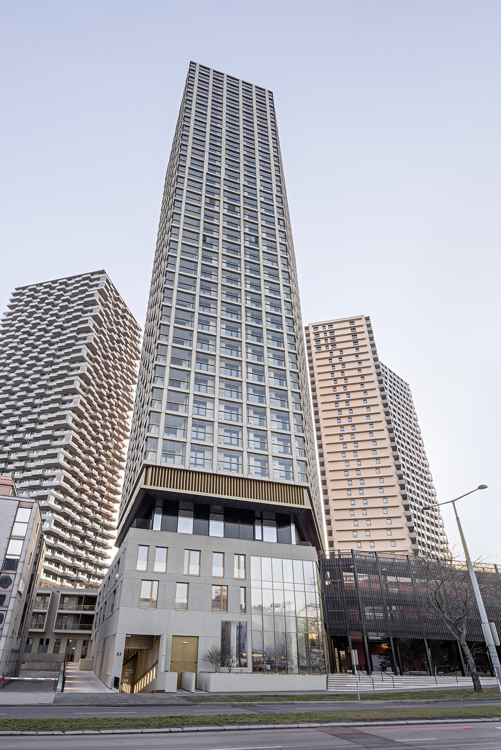
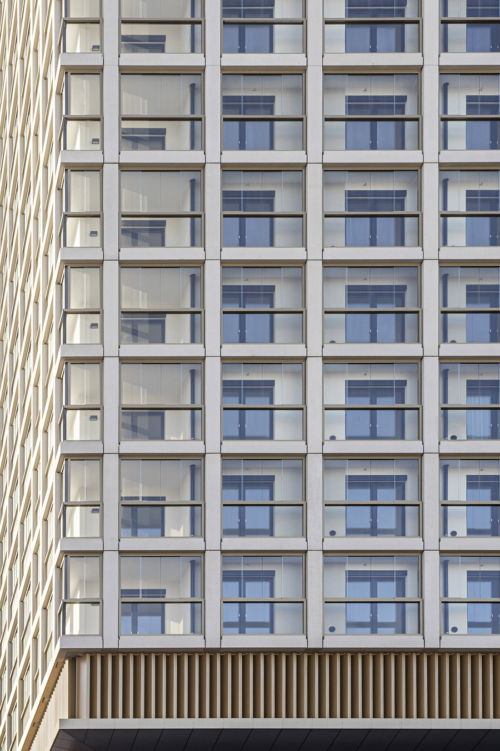
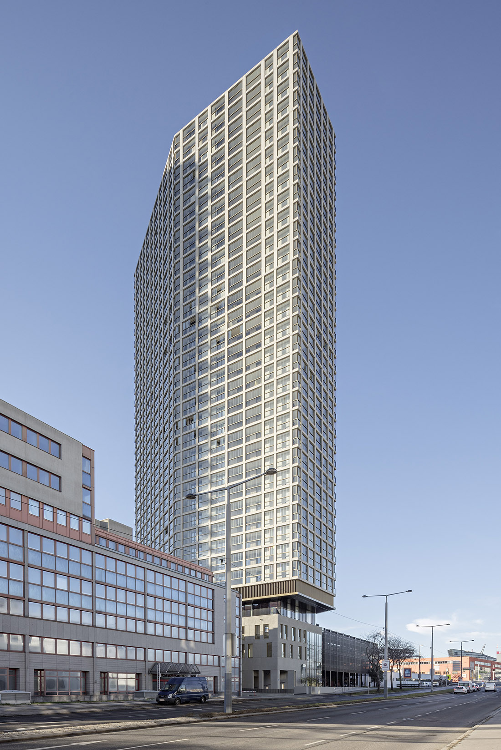
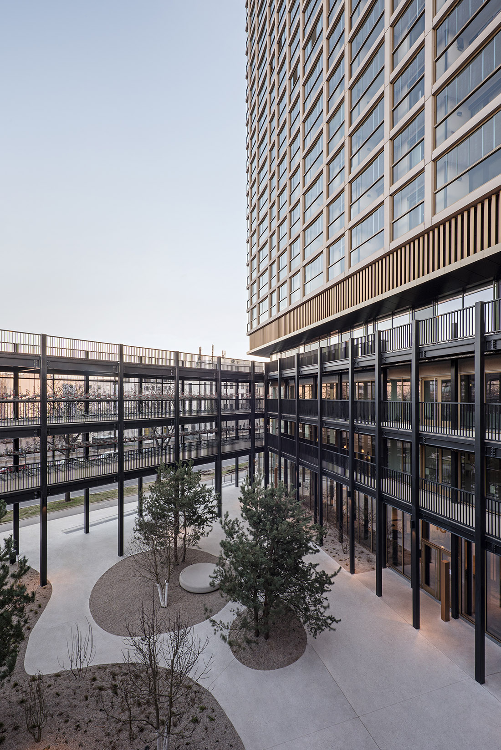
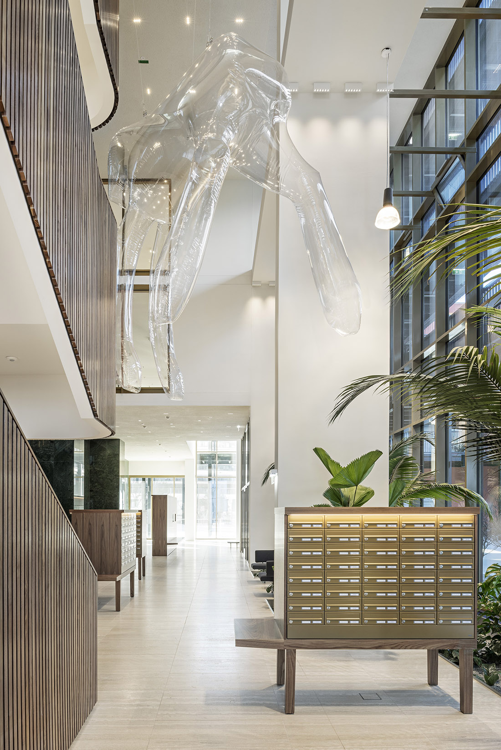
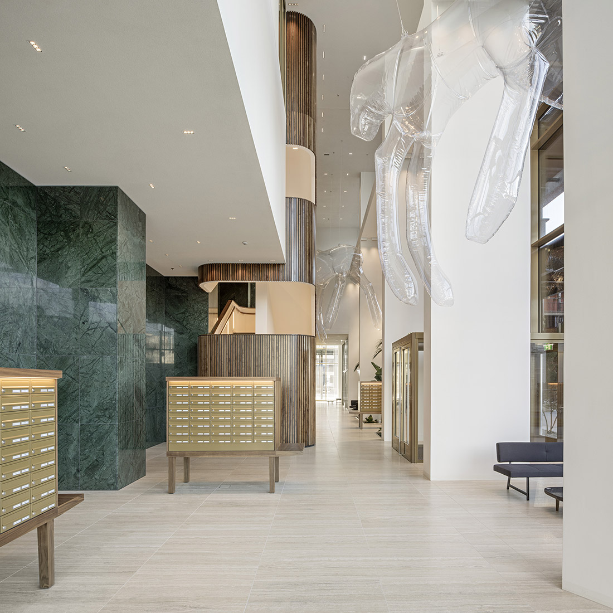
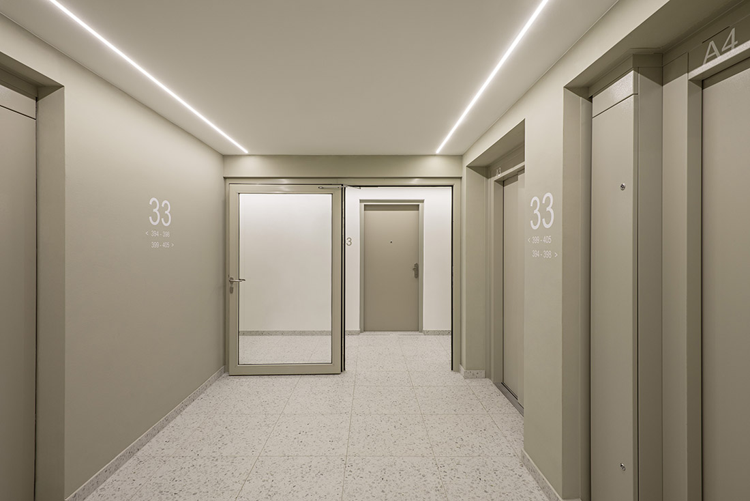
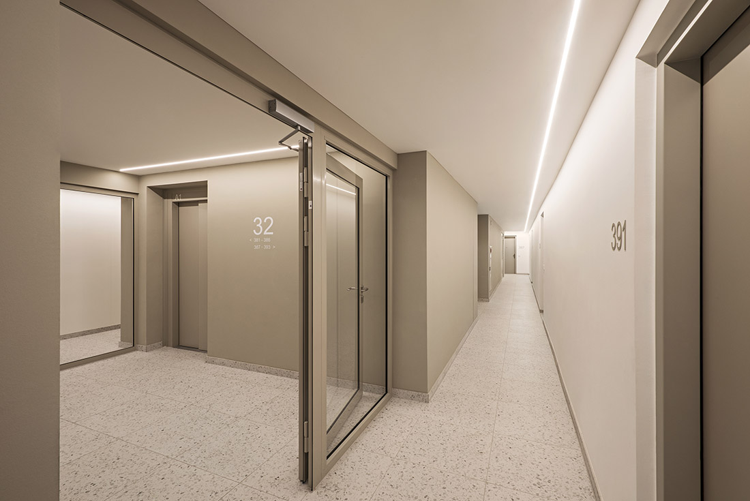
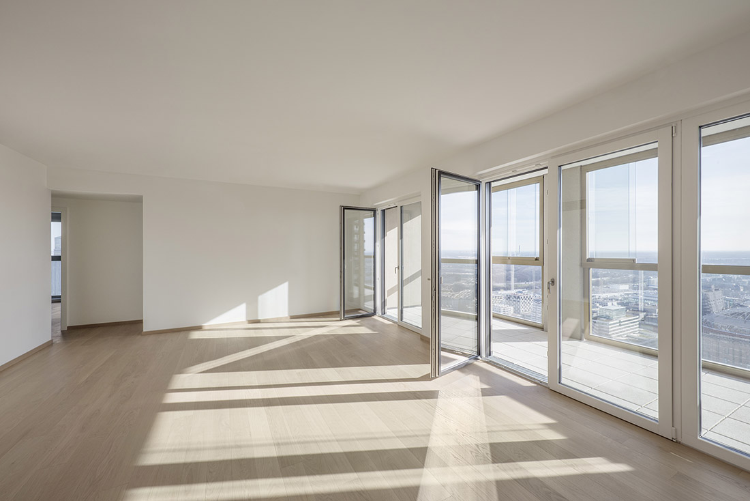
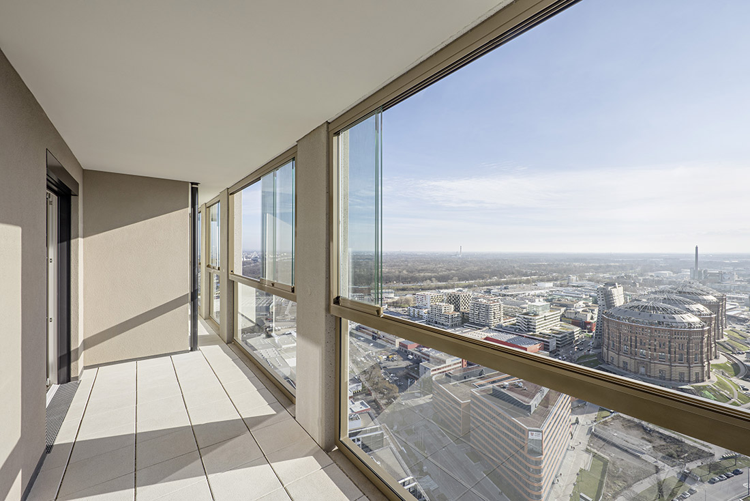

Credits
Architecture
BEHF Architects; Stephan Ferenczy
Client
BUWOG Group
Year of completion
2022
Location
Vienna, Austria
Total area
39.480 m2
Site area
3.883 m2
Photos
Hertha Hurnaus
Project Partners
Strabag AG, rajek barosch Landschaftsarchitektur, Studio Anouk Lamm Anouk


