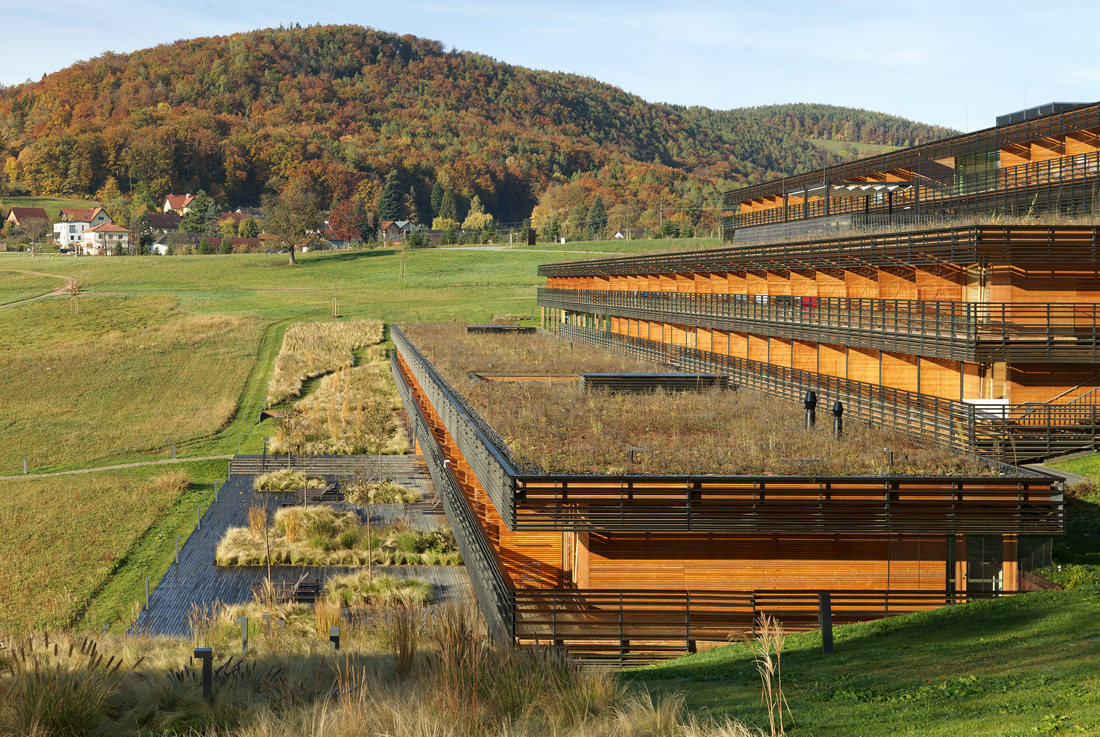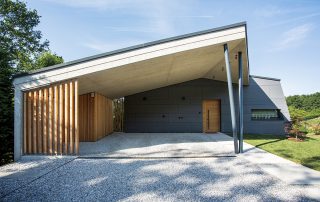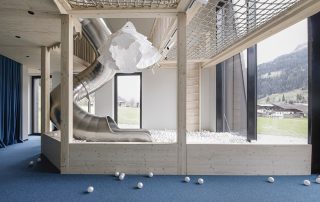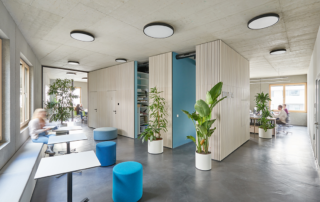Three narrow, elongated structures are set into the arena-like topography in such a way that the buildings sometimes appear to hover over or be embedded into the terrain. The landscape flows through the building. Atria reflecting the planted orchard meadow underline this creative objective. Views of the mountain and surrounding hilly forests and meadows are the primary influence for the space allocation plan at Josefhof. The entrance area, dining rooms and bar offer a view towards the south and north. All rooms have a clear view of the cultural landscapes. The seminar area and the busy primary care clinic offer also an unobstructed ground level exit into the natural space. The bathing and sauna area is located in the southern structure directly at the topographical base of the area with a clear view to the landscape. All areas are barrier-free and quickly accessible.
The load-bearing structure of the building is reduced to an economical and highly economic way of building, which allows for a very high degree of prefabrication. The rooms are made of timber modules and are delivered to the construction site with completed interiors. The atmosphere in the rooms is dominated by natural materials and also complemented by natural materials.
What makes this project one-of-a-kind?
The biggest quality is the reference to the landscape in many ways:
Not only that this project weaves the building into the landscape, between the structures, the natural topography of the landscape is allowed to continue. All rooms still have a clear view of the cultural landscapes and offer an exit into the natural space (may it be through balconies, terraces or direct exits). The landscape flowing through the building is also complemented by natural materials.
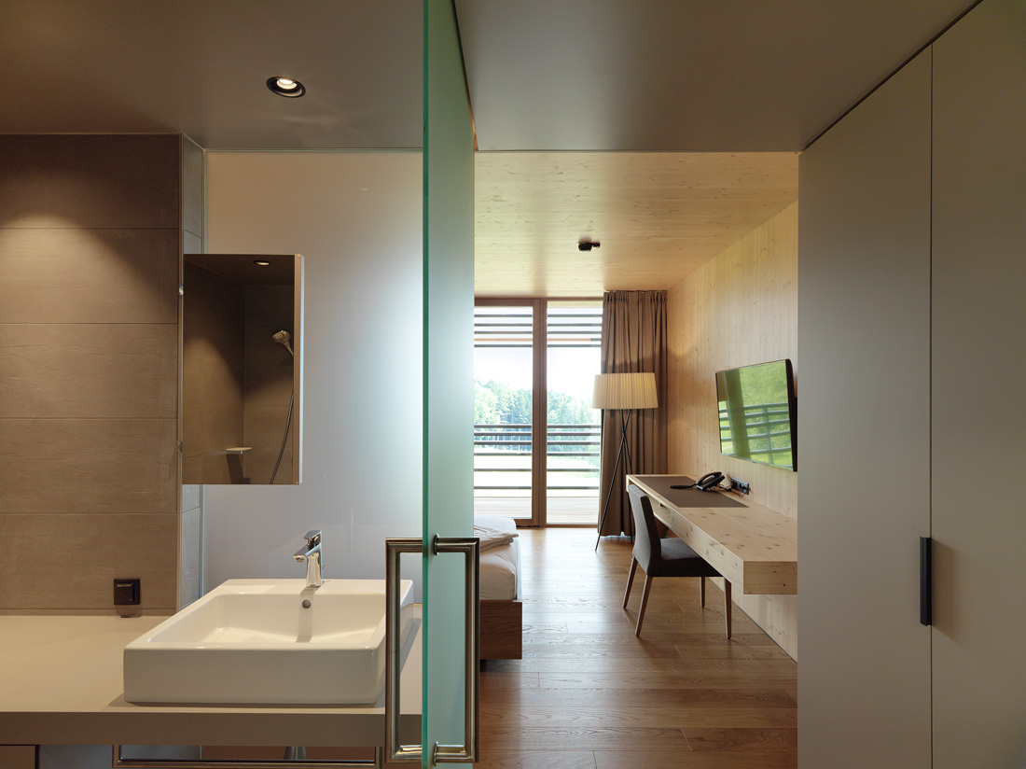
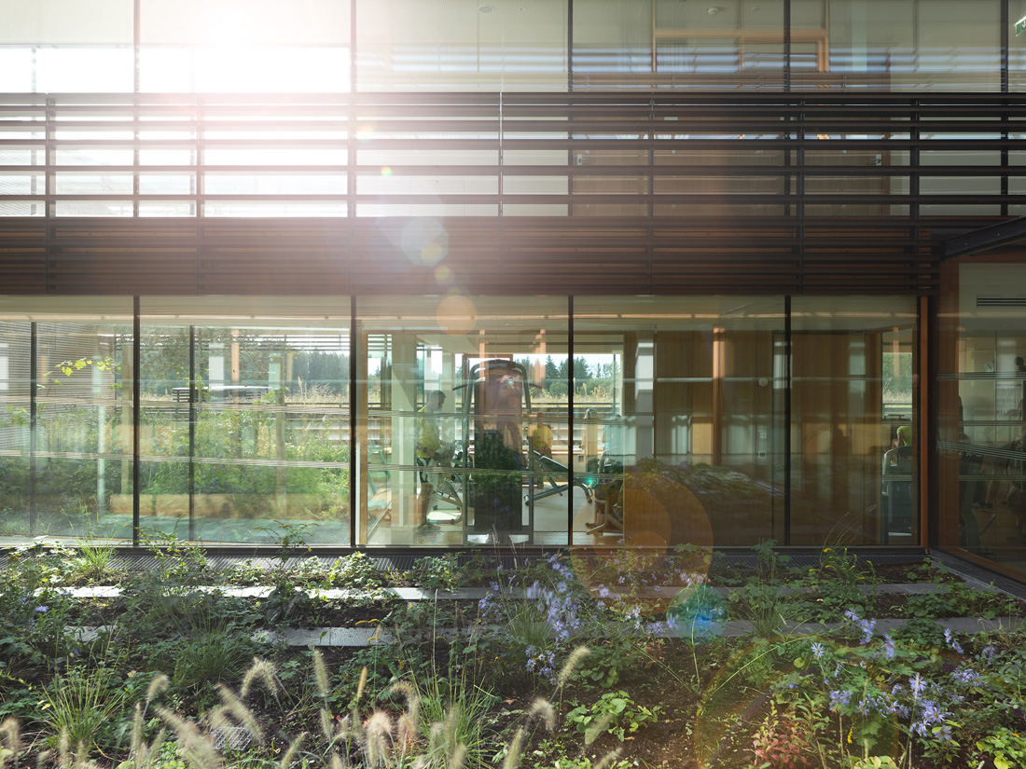
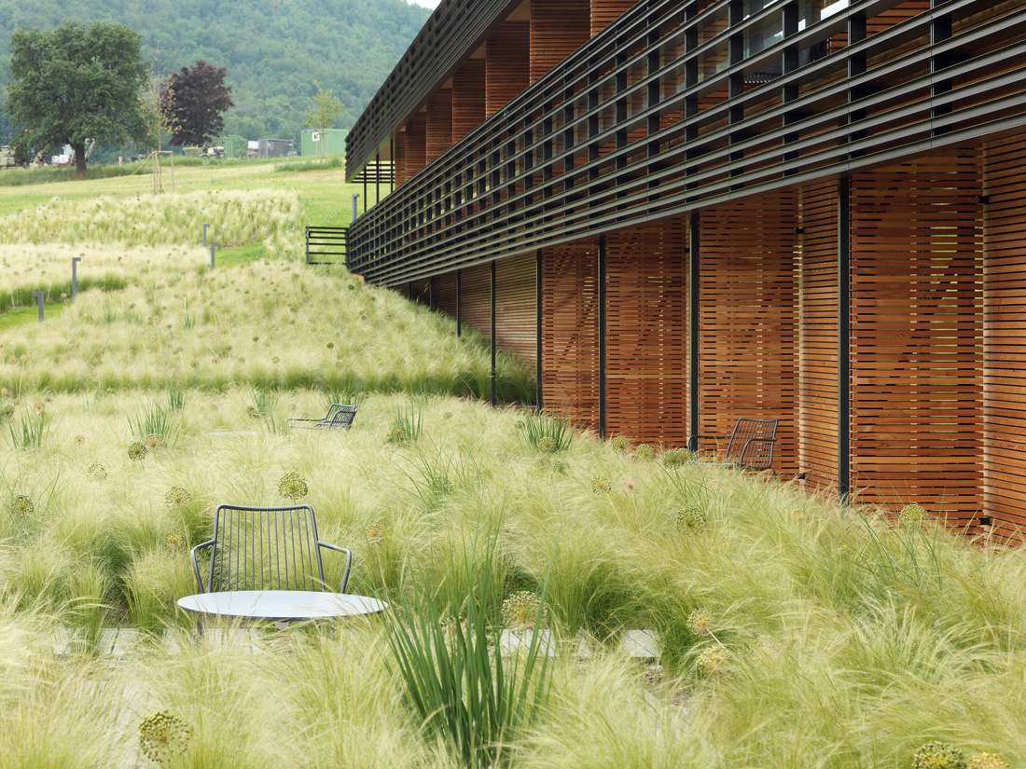
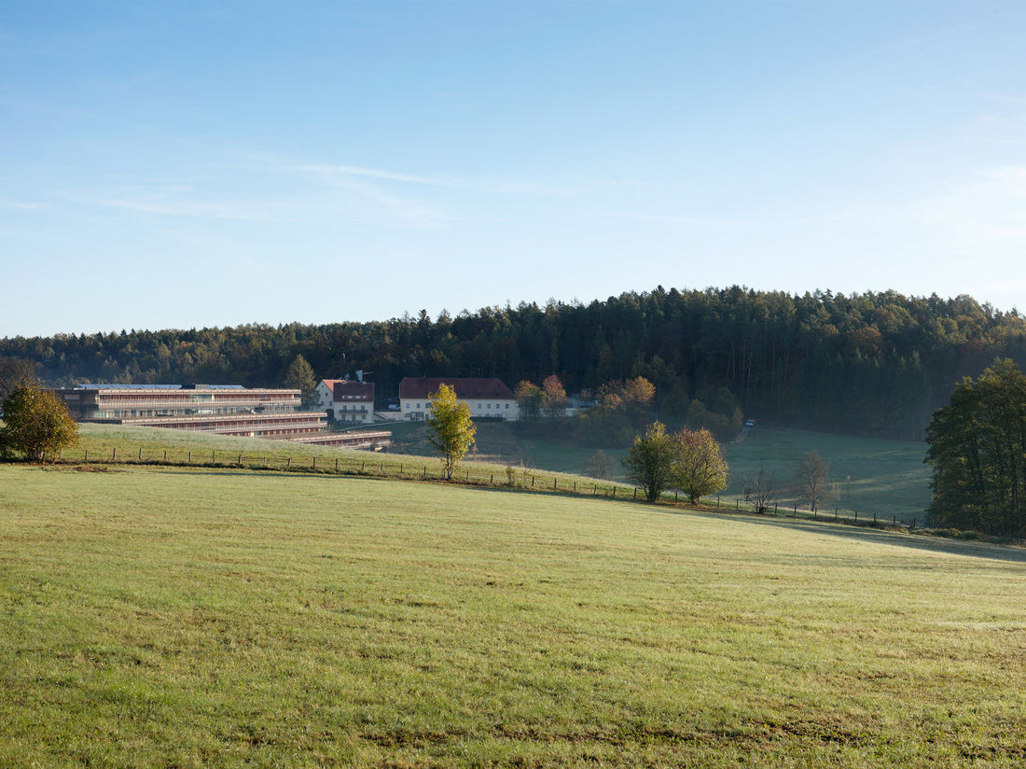
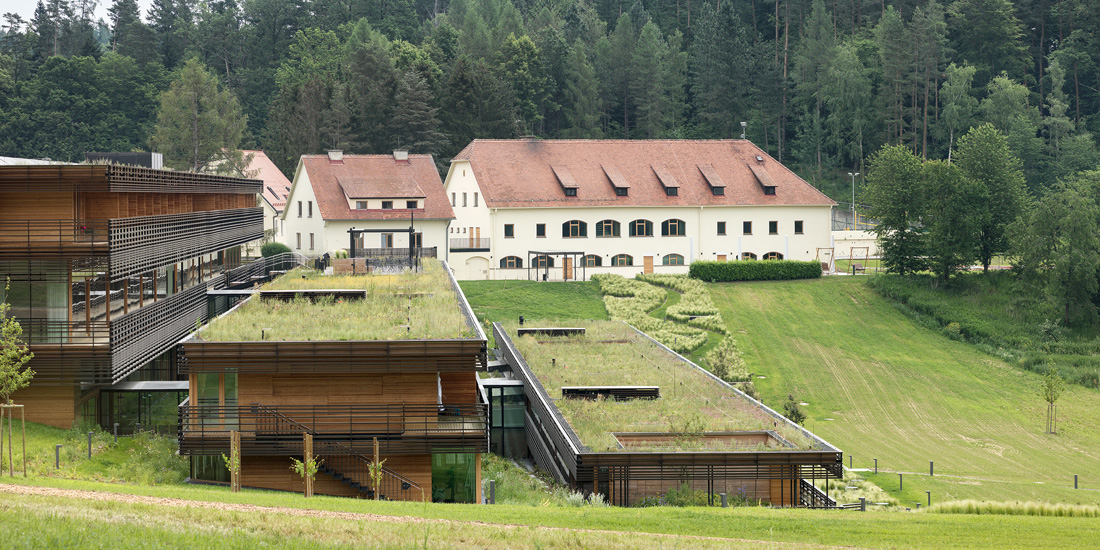
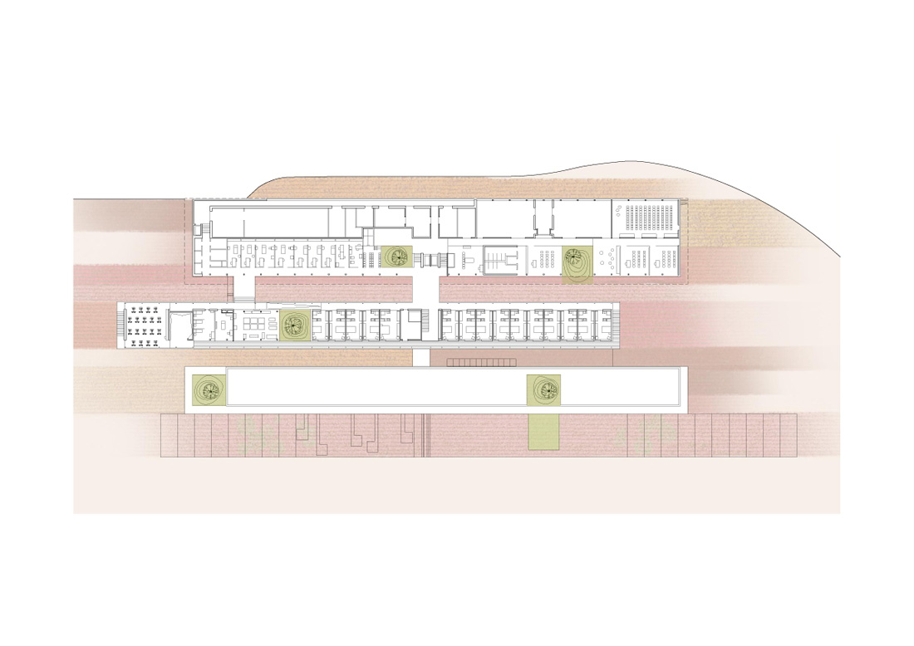
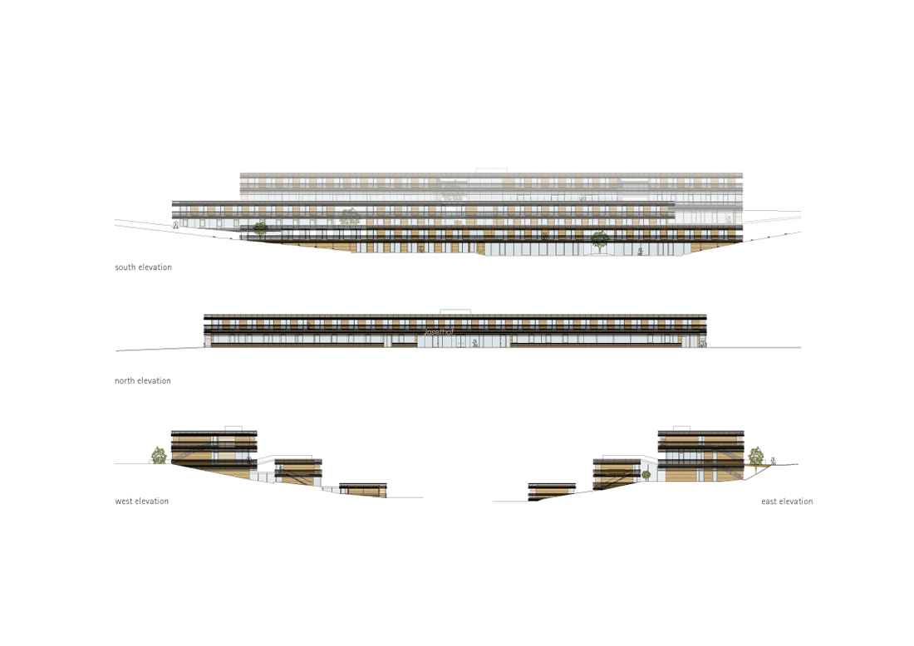
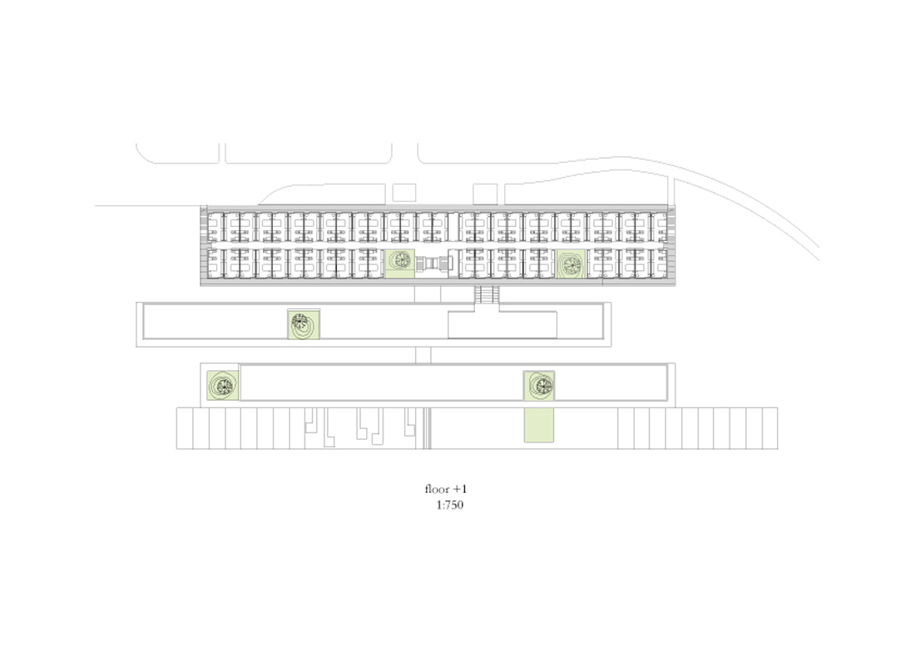
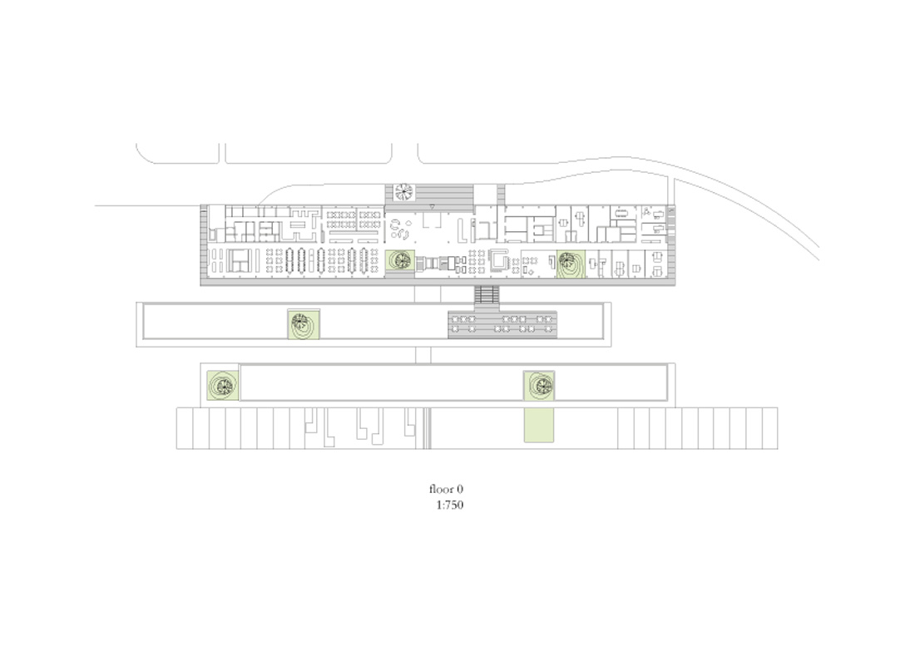
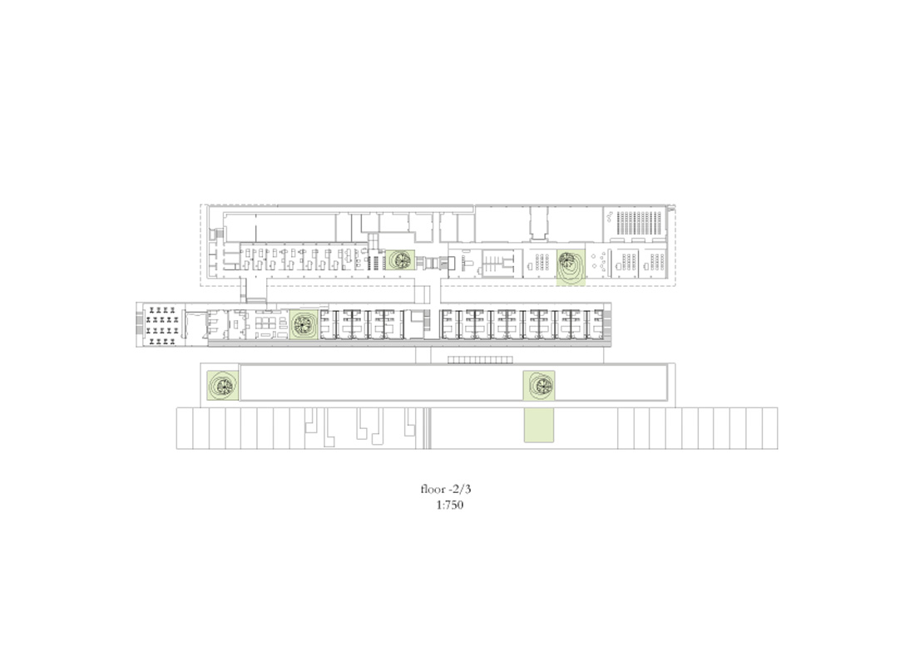
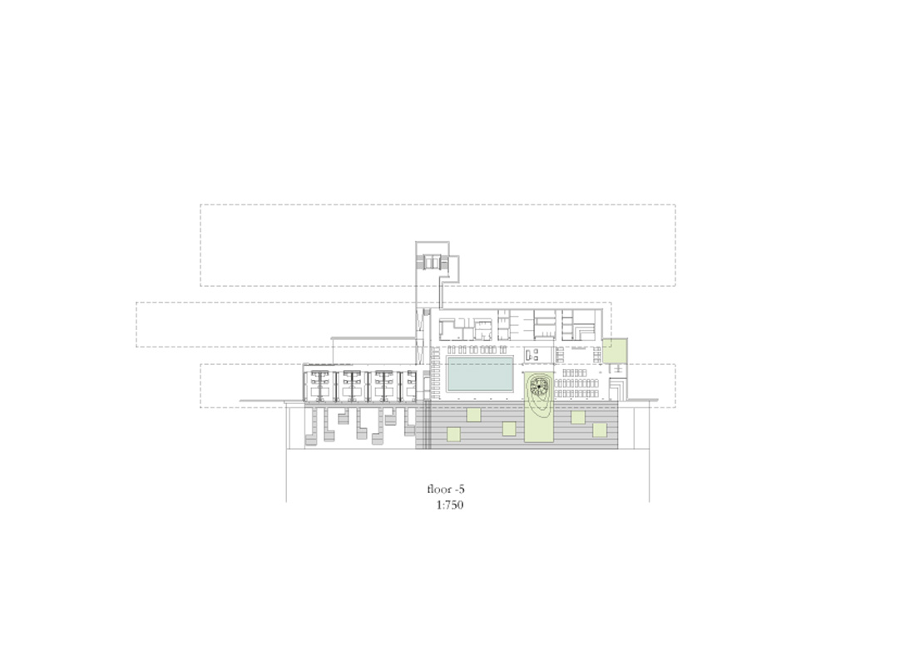
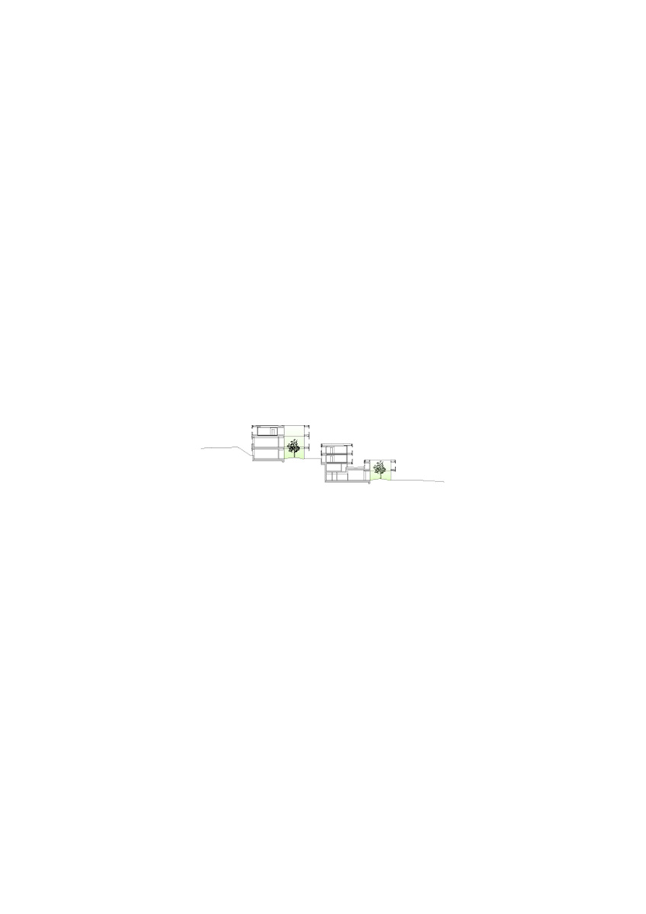
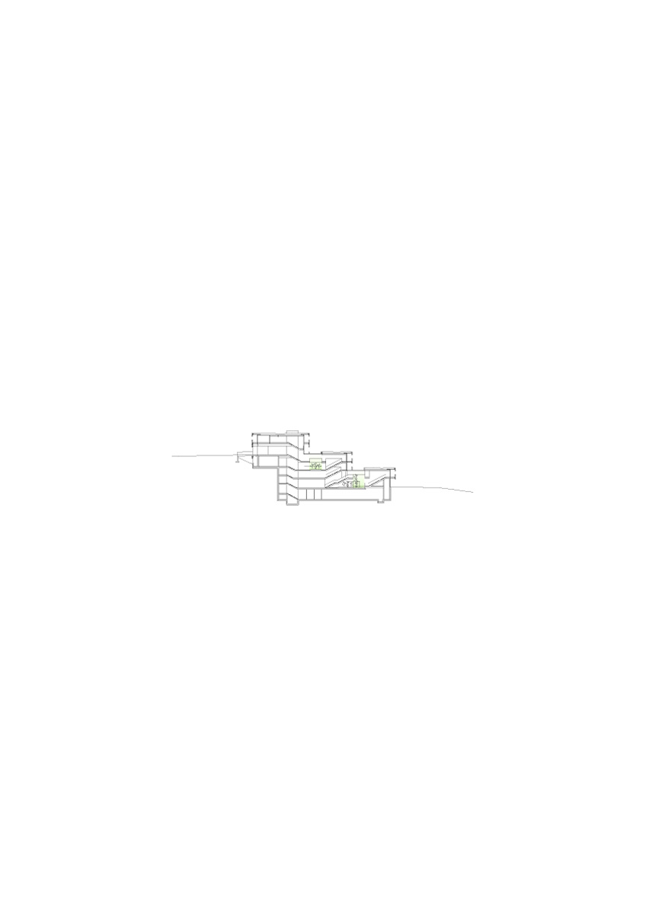
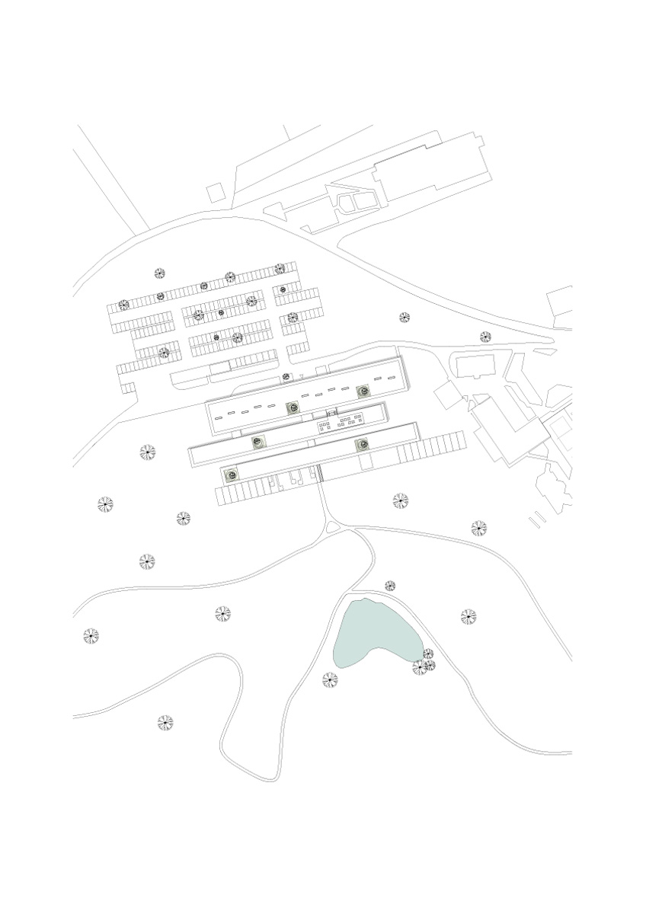
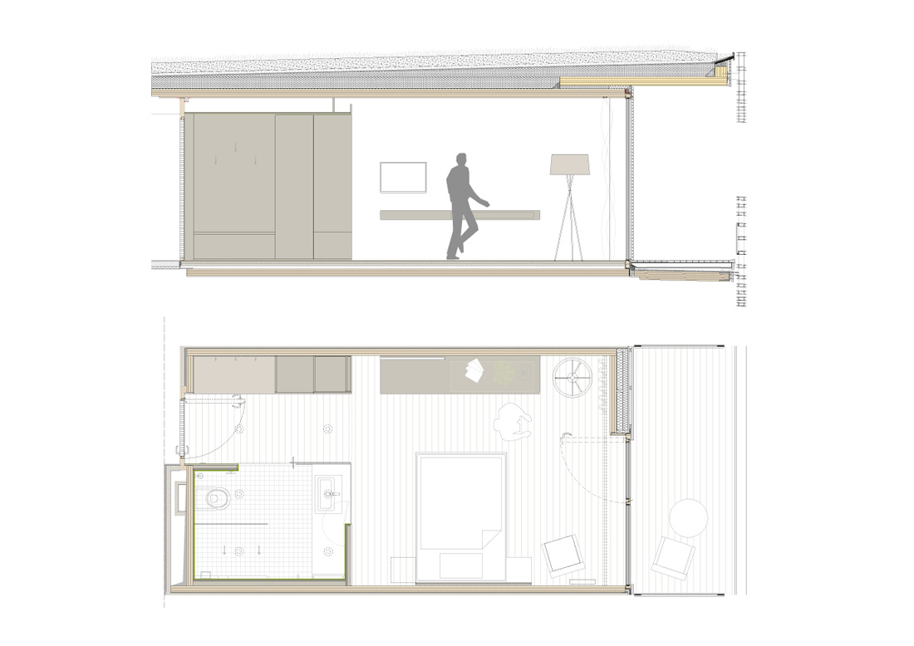
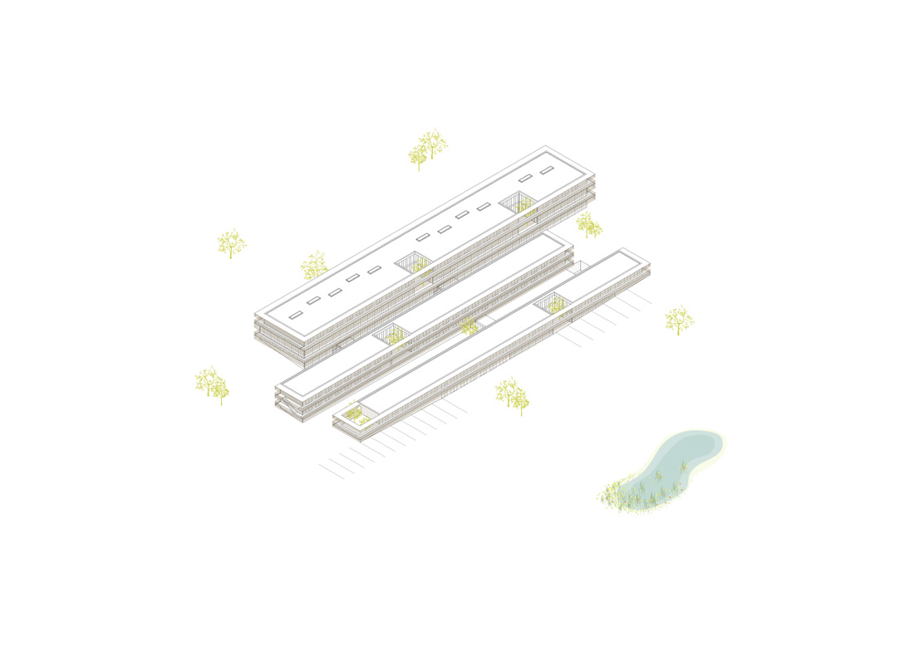

Credits
Architecture
Dietger Wissounig Architekten ZT GmbH
Client
Versicherungsanstalt für Eisenbahnen und Bergbau
Year of completion
2019
Location
Graz, Austria
Total area
13.500 m2
Site area
33.000 m2
Photos
Paul Ott
Project Partners
Main contractor
Kaufmann Bausysteme GmbH, Granit GmbH
Other contractors
Pechmann GmbH, Ogrisek & Knopper GmbH, Wendl ZT GmbH, Vatter & Partner ZT GmbH, Norbert Rabl Ziviltechniker GmbH, Insitu Geotechnik ZT GmbH, TB PlanQuadrat Ingenieurbüro für Gastronomie und Kältetechnik GmbH, ARGE FCP-Ritter, FCP Fritsch, Chiari & Partner ZT GmbH, Architekt DI Alfred Ritter ZT, Ingenos.Gobiet.ZT GmbH, Dipl.-Ing. Dieter Eigner GesmbH, Reinhard Eder Blechbau GmbH, S. Jaritz Stahlbau & Montage GmbH, Tischlerei Rimpler GmbH,
FORSTDIENST Lebensräume im Grünen GmbH, Gebrüder Haider Bauunternehmung GmbH, Hübl Haustechnik Ges.m.b.H, Pichler GmbH, Gleichweit Objekttischlerei GmbH, Tischlerei Füreder GmbH Objekteinrichtungen, GWT Gesellschaft für Wassertechnik, Francesconi Edelstahltechnik GmbH, Schindler Aufzüge und Fahrtreppen GmbH, Wallner schützt, dämmt GmbH, Aigner Natur- und Kunststeinwerk GmbH, Fliesen Wurm GmbH, Schatz Objekt GmbH, Malermeister Wegl GmbH, Schweiger-Sport GmbH, Grossküchentechnik Austria GmbH, Lang Kältetechnik GmbH & Co KG, Klafs GmbH, Total Solution Architekturprodukte GmbH, Inside, Selmer, FLW Handels GesmbH, Wittmann GmbH, Wolkenreich



