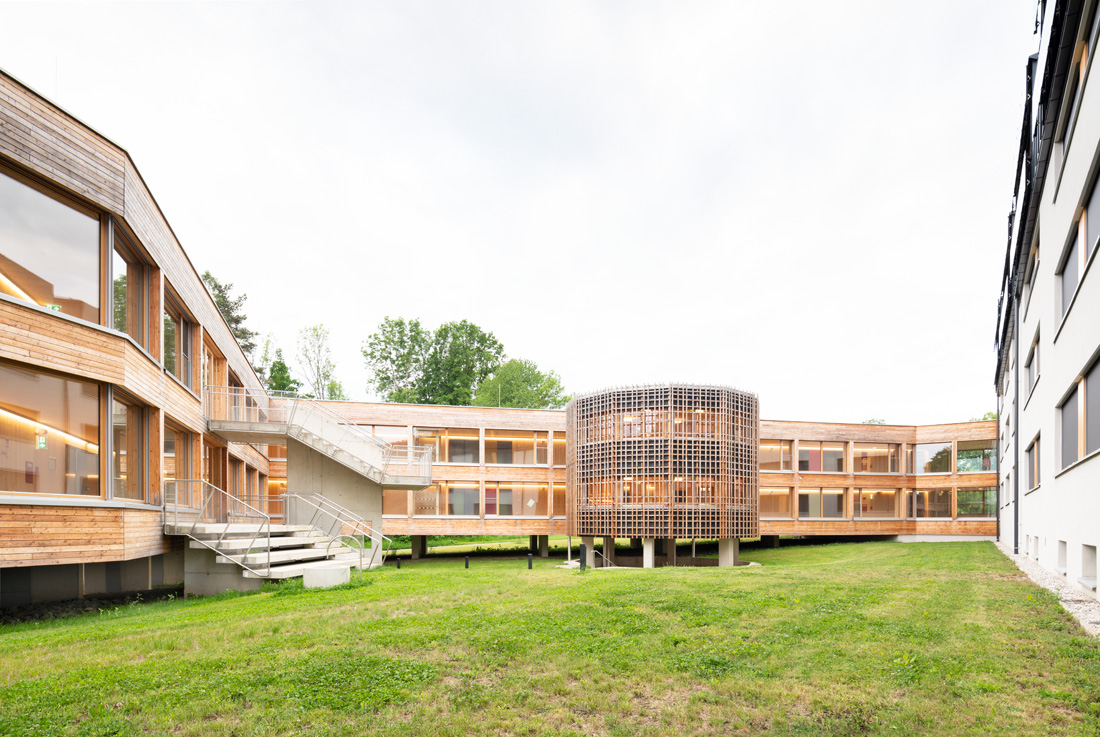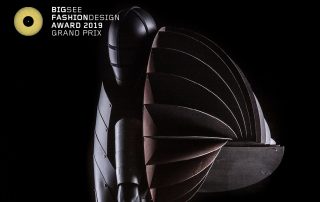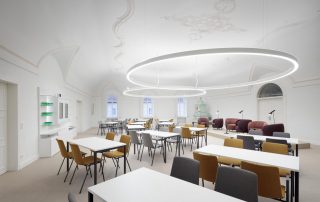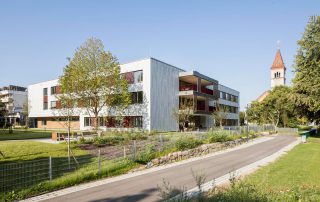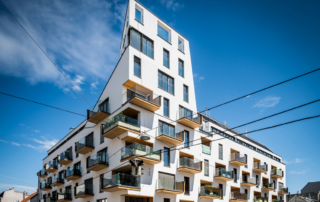The extension building, which is erected using a solid timber construction, is raised above the ground laying on massive concrete piles to let the sloping terrain flow underneath. The elevated two-storey bended volume follows the shape of the slope and embraces the existing building to merge the old and new.
On the top level the new building is reached by a bridge that faces the manor house, by the transparent foyer, followed by the view into the courtyard which is surrounded by the hallway, where a continuous bench seat below the windows offers informal meeting places.
Each of the residential modules consists of a two-bed room with lobby, bathroom and WC.
The focus on enviromental protection and low energy use is evidenced by the use of a mix of native wooden materials and by the photovoltaik plant on the roof of the existing building, biomass heating, triple glazed windows and service water for the toilets that comes from its own spring. With its unique shape it forms a strong unit with the main existing ensemble.
What makes this project one-of-a-kind?
The ring-shaped combination of existing and new building structure,shaped by the landscape,
determines the spatial, energetic and poetic character of the place.
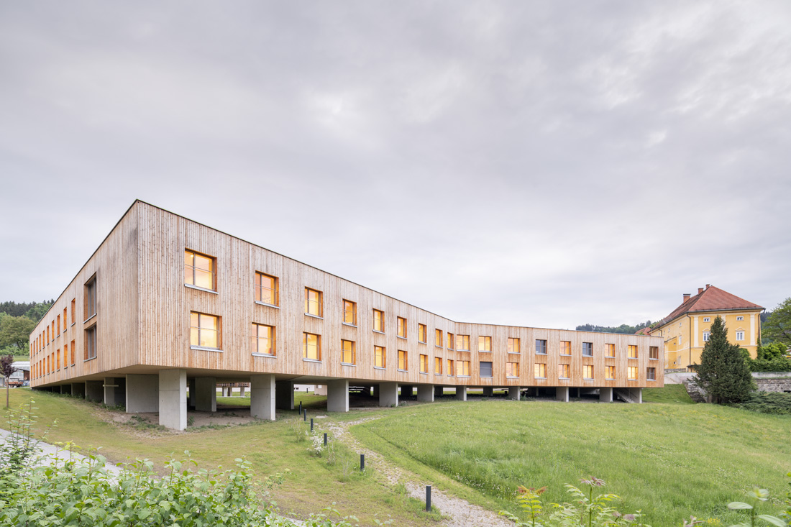
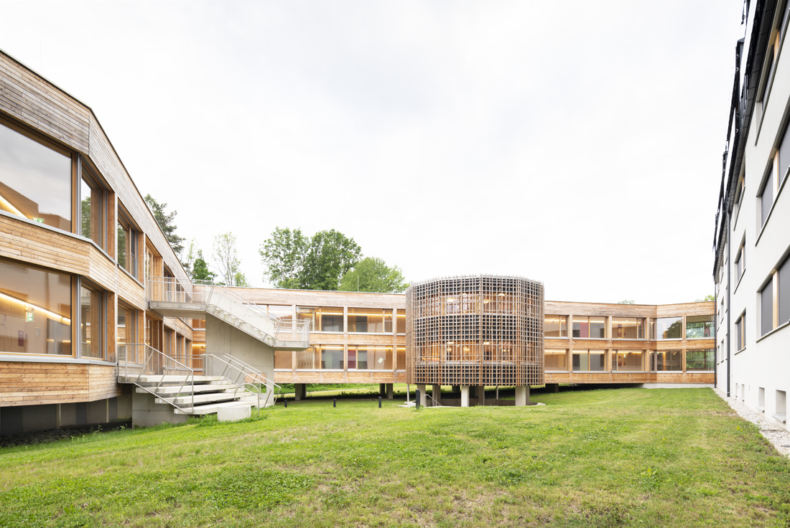
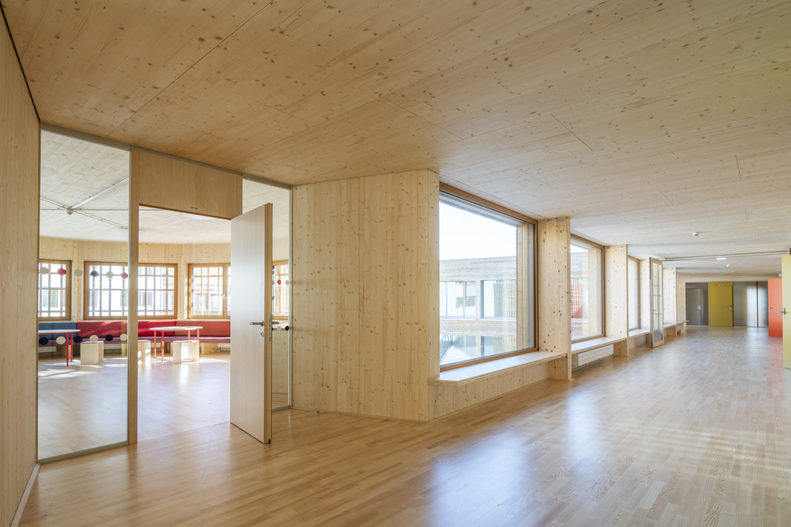
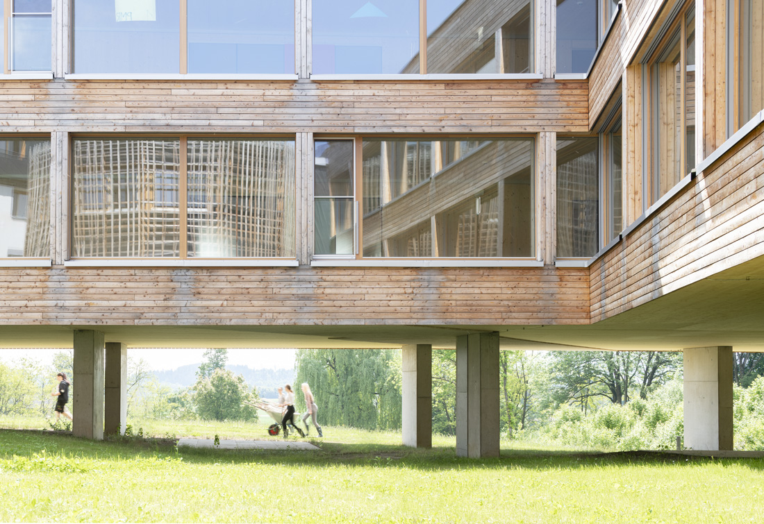
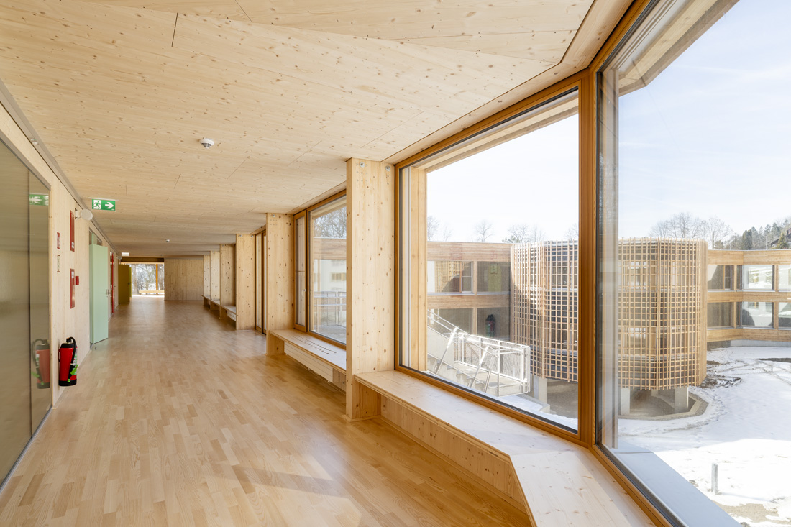
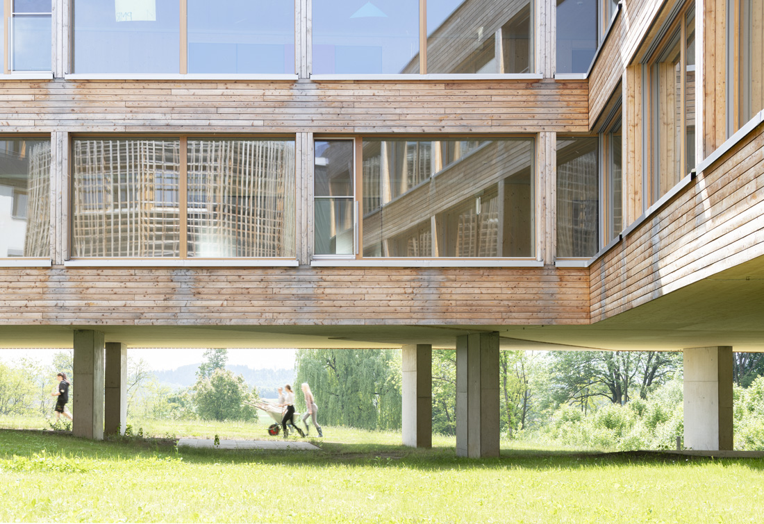
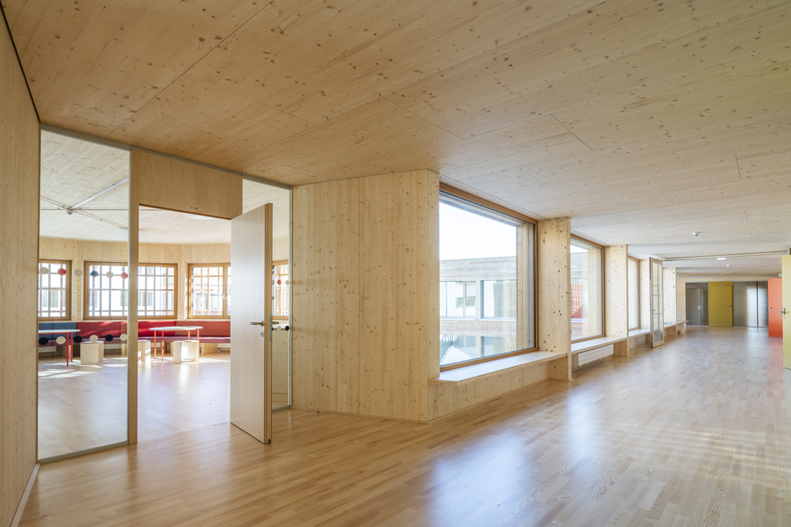
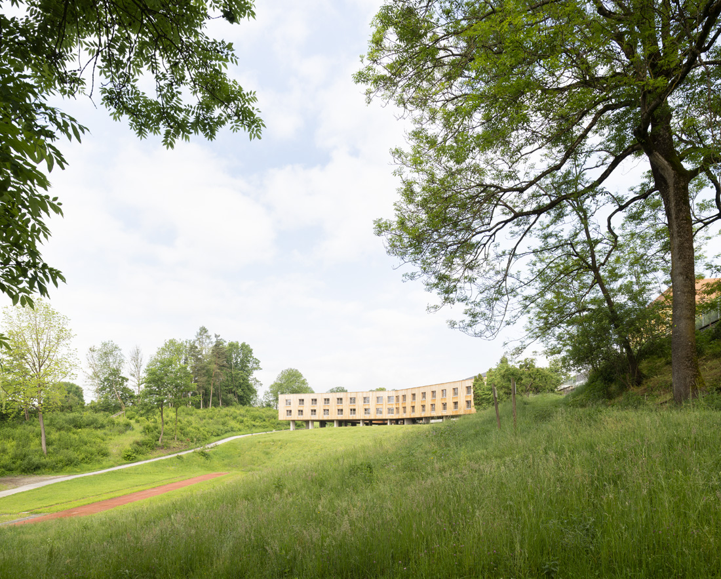
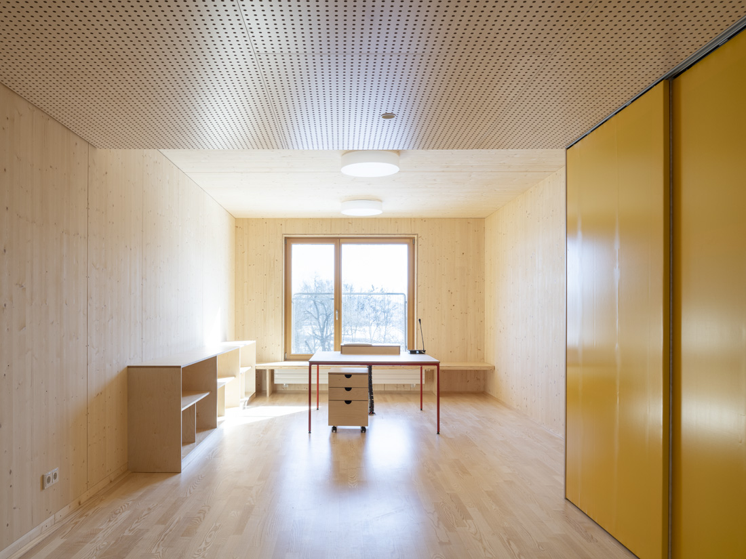
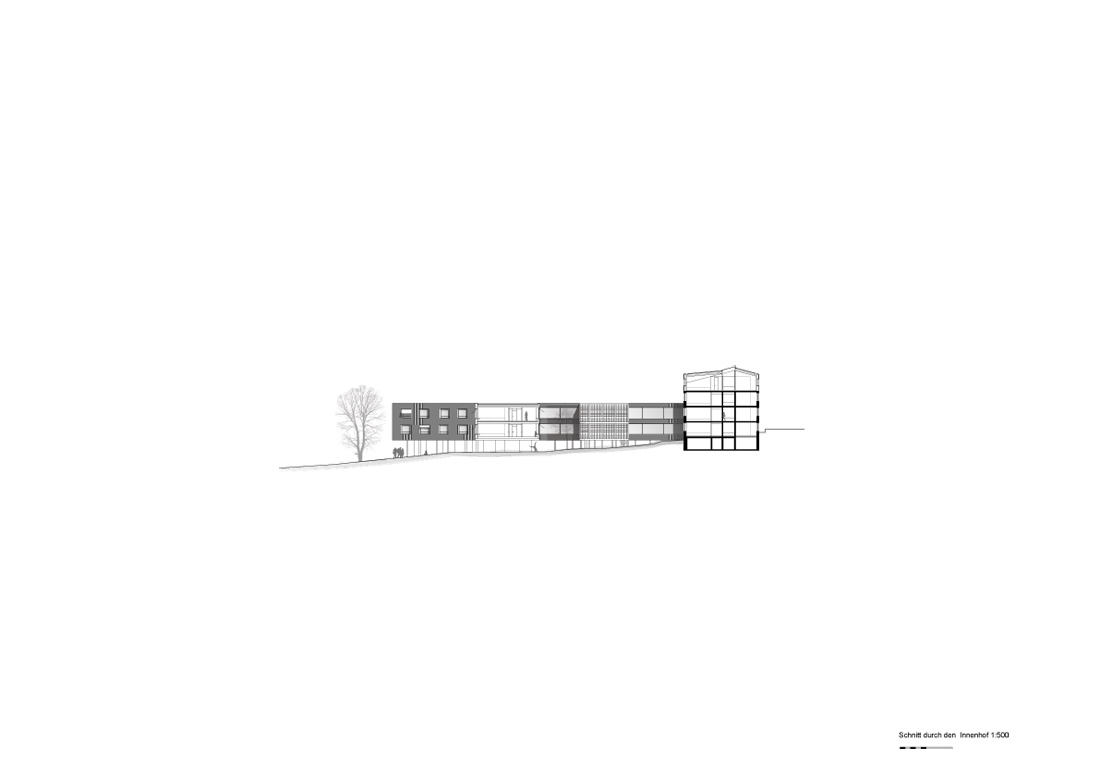
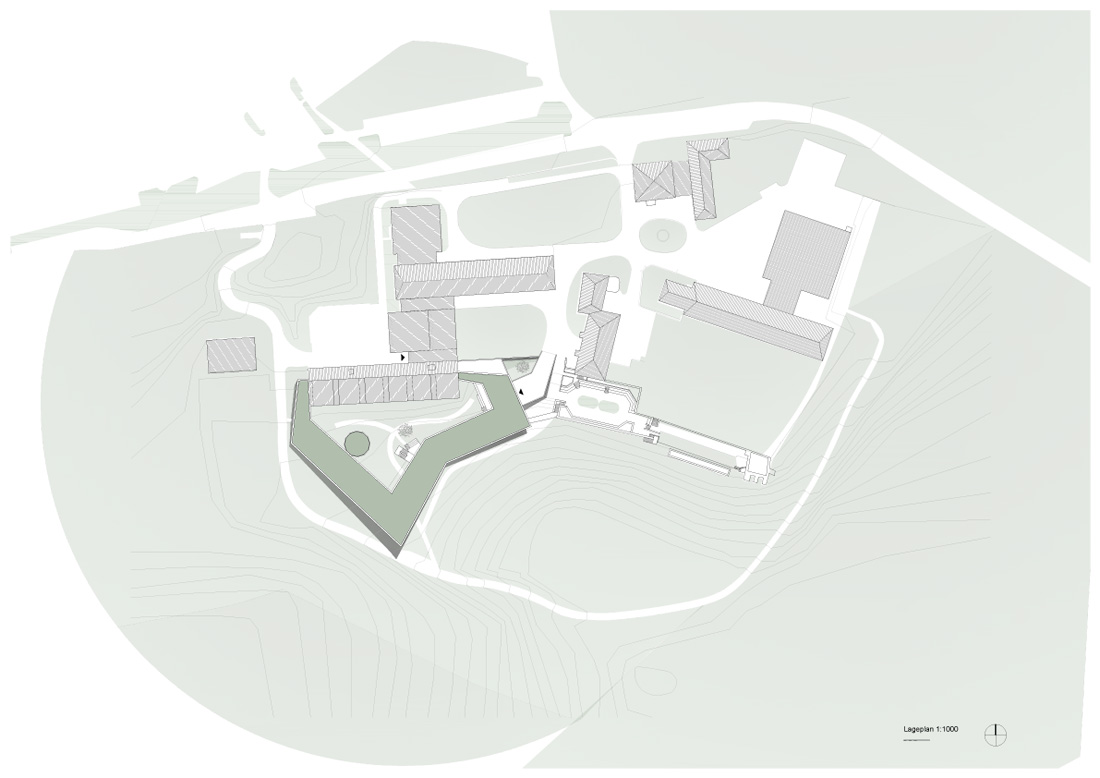
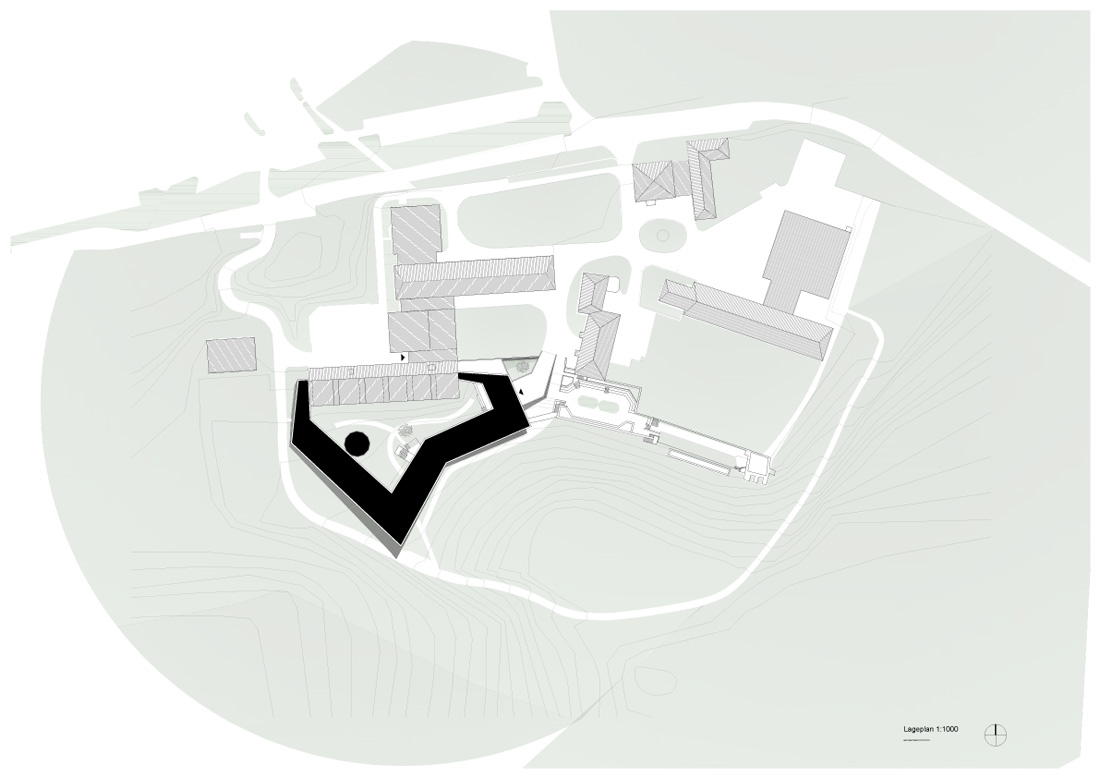
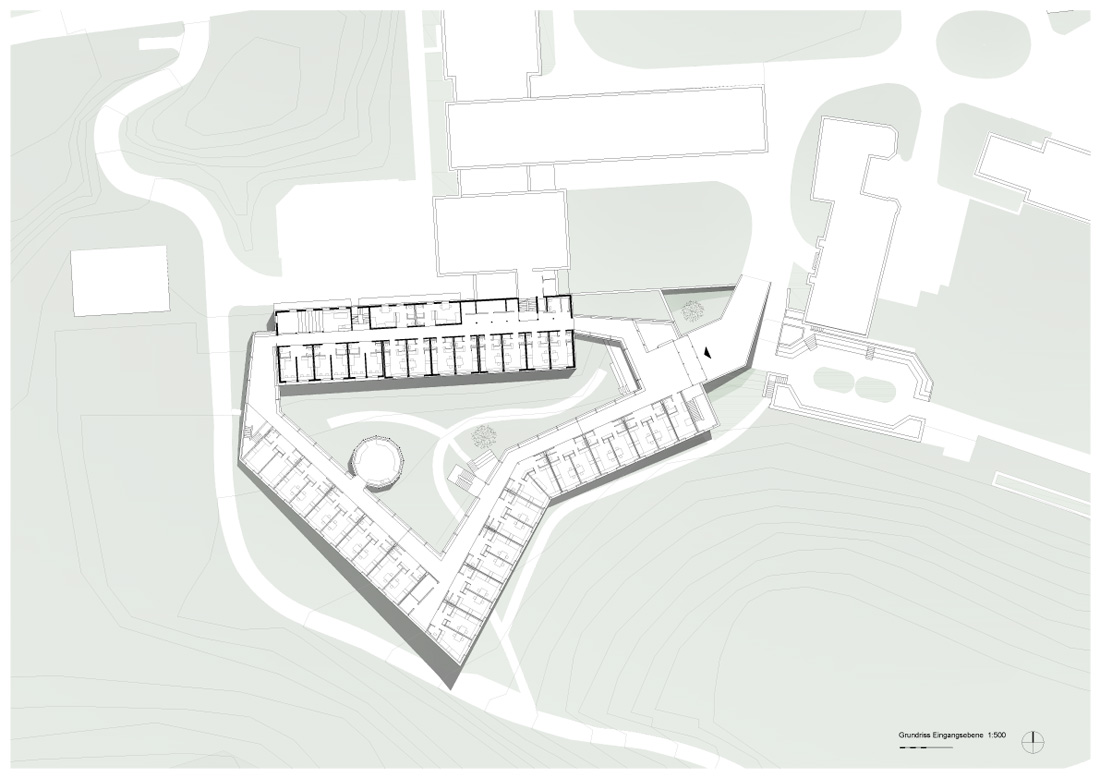
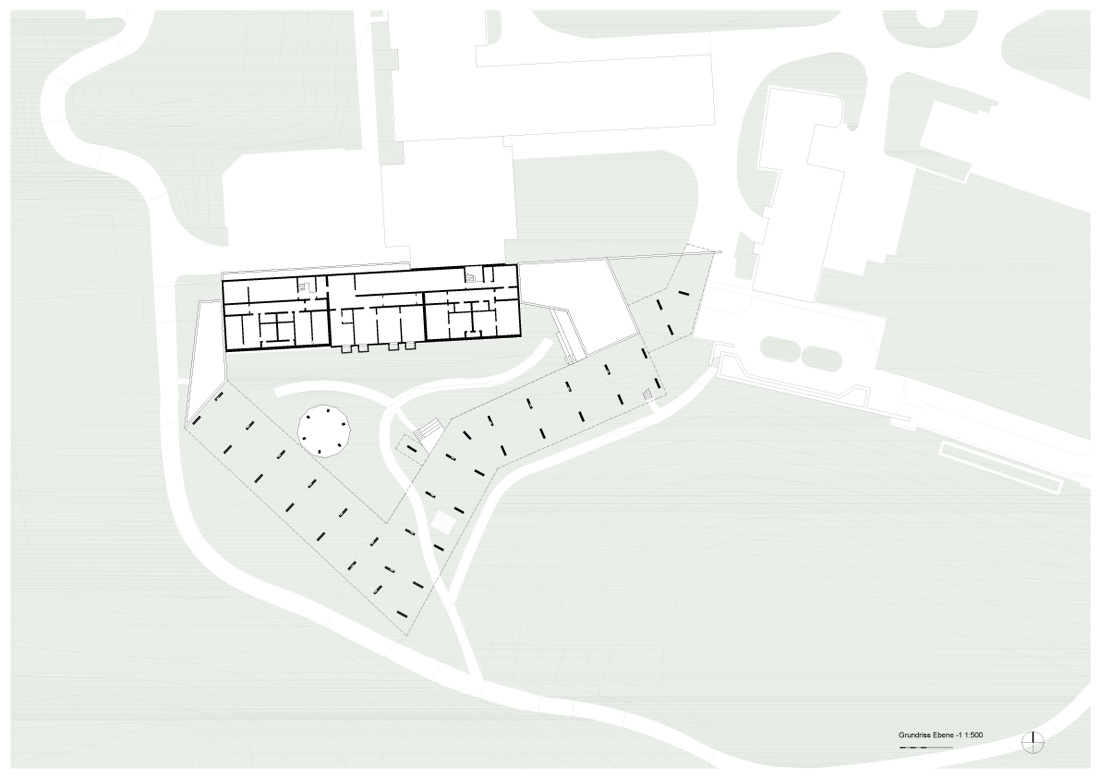

Credits
Architecture
Klingan/konzett architektur; Ursula Klingan, Andrea Konzett
Main contractor for wood construction
Fa. Franz Roth Gmbh, Zimmerei – Holzbau
Client
HBLA Pitzelstätten
Year of completion
2019
Location
Klagenfurt-Wölfnitz, Austria
Total area
6.800 m2
Photo
Lukas Schaller
Project Partners
Franz Roth Gmbh, Strabag Ag, Mossler Dach Gesmbh, Strabag Ag, Kapo Fenster Und Turen Gmbh, Gleichweit Objekttischlerei Gmbh, S.jaritz Stahlbau & Montage Gmbh, Lico Isolierbau Gmbh, Otto Kurt Zerz – Bau & Sonnenschutztechnik, Pke Electronics Ag, Markus Stolz Ges.m.b.h + Co.kg, Kone Ag, Poggersdorf, Dormakaba Austria Gmbh, Hg Engineering, Rowa Moser, Schatz Objekt Gmbh, Tischlerei Scheschy Gmbh, M.zapf Fliesen


