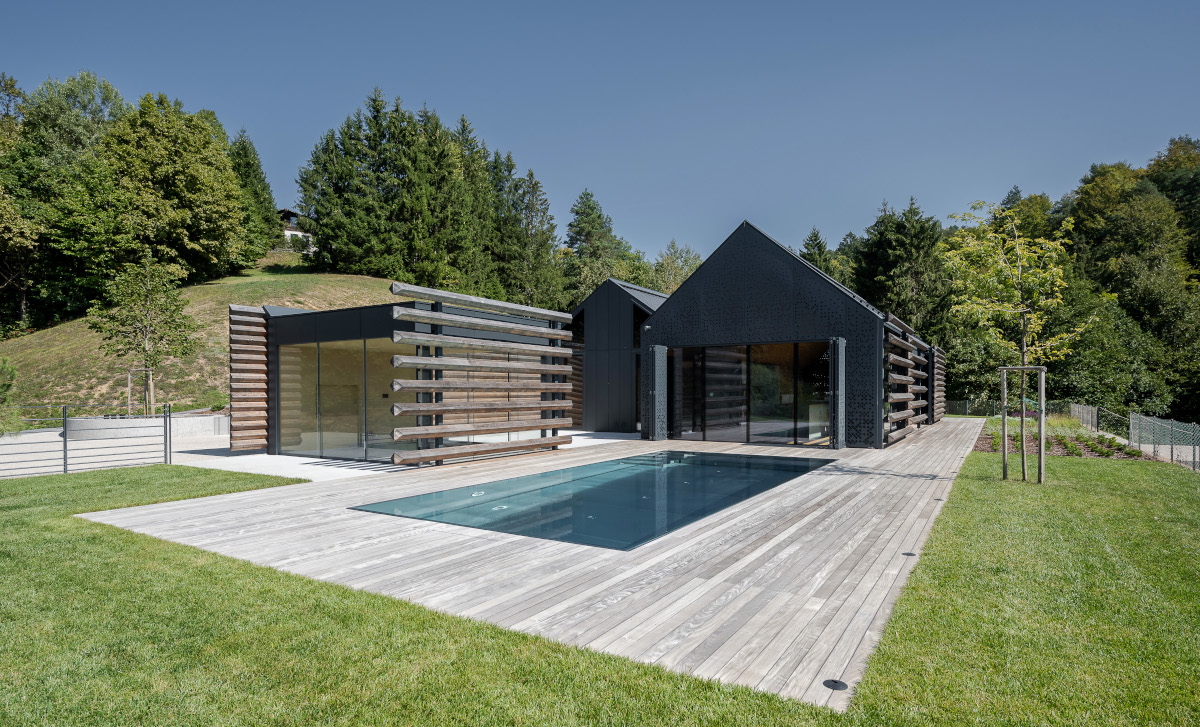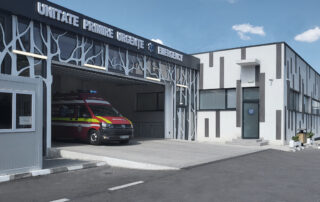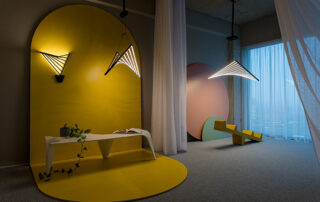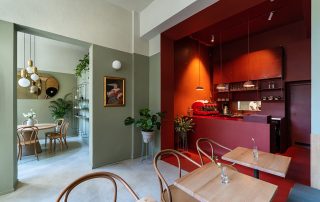The client wanted a house built from solid wood, from logs. The starting point for the design concept is the hayrack as a traditional representative of wooden construction in Slovenia. The plot is surrounded by forests and offers a beautiful view of the valley. Parallel free-standing walls of “hayracks” are placed on the plot. Different sets of walls form different spaces: living area, sleeping area, open garage, store room and guest room. The gaps between the logs forming the walls vary in size and let the light through in a controlled way and control also privacy. The log panels in front of the living room slide open. In the open state, a panoramic view of the surroundings is created. The construction of the house is made of massive wooden walls, which are nailed together and is a unique system manufactured by a Slovenian company. All materials are processed as little as possible and natural. The atmosphere of a natural home is created.
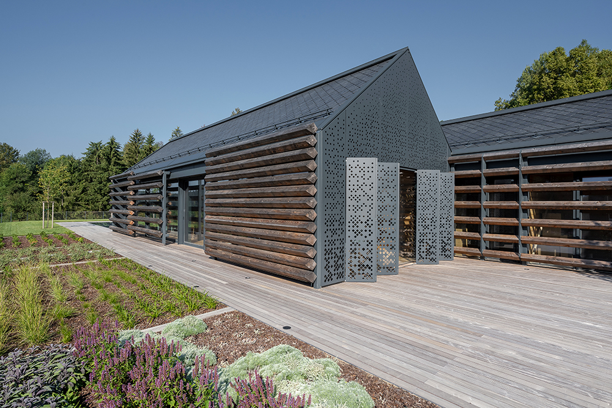
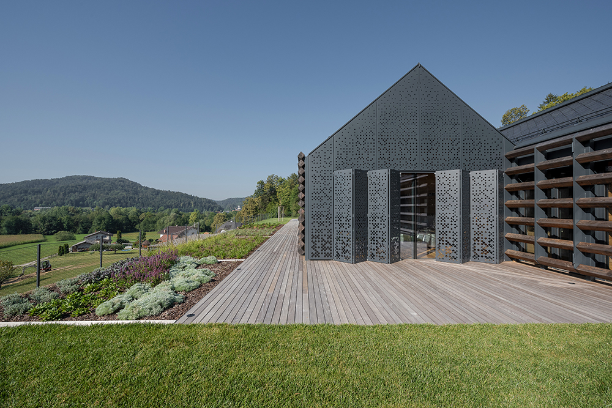
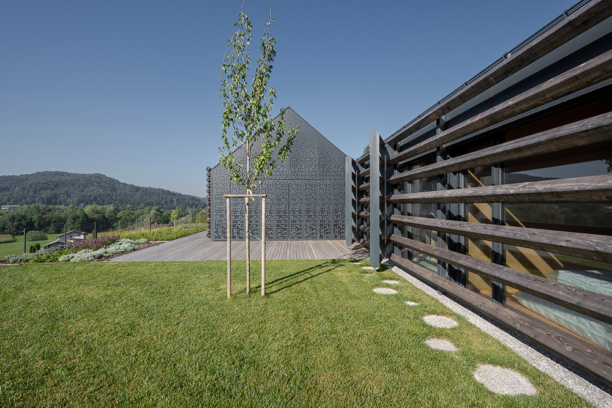
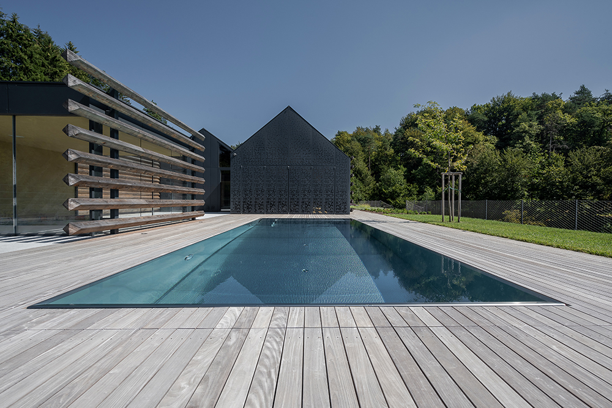
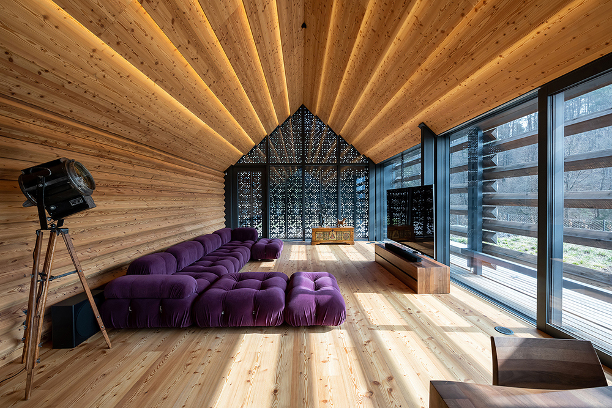
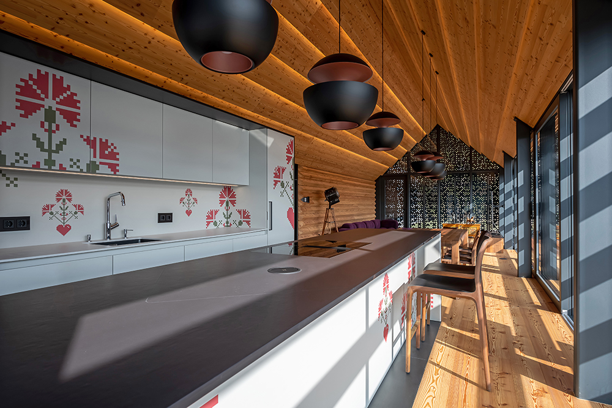
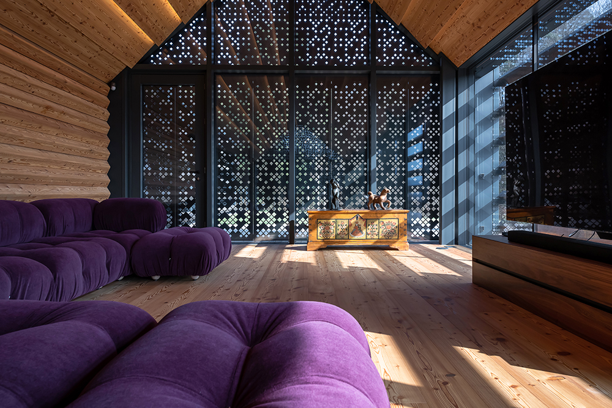
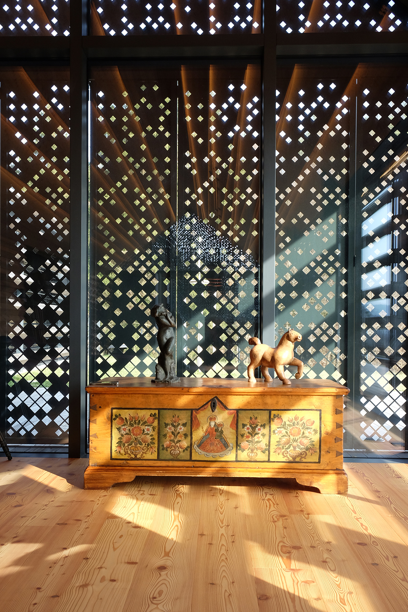
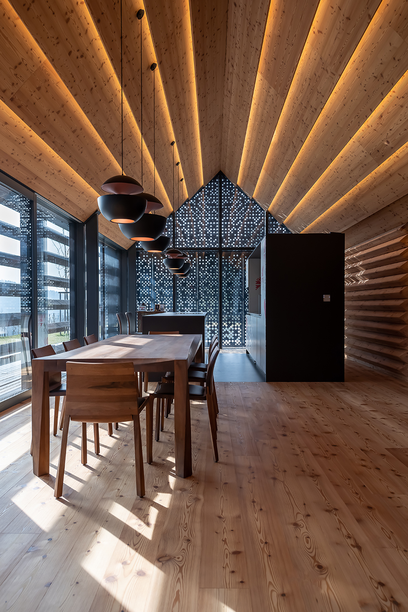
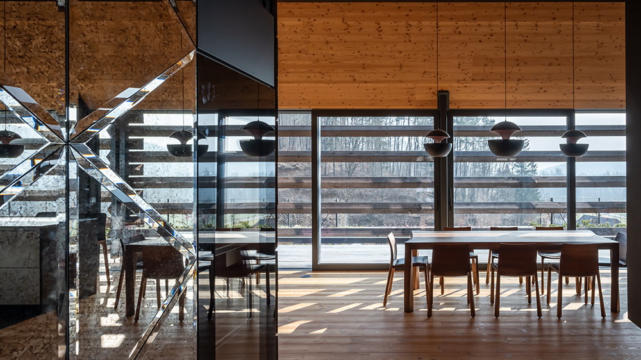
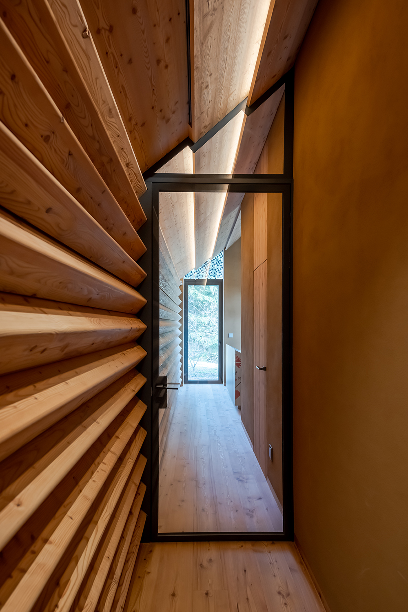
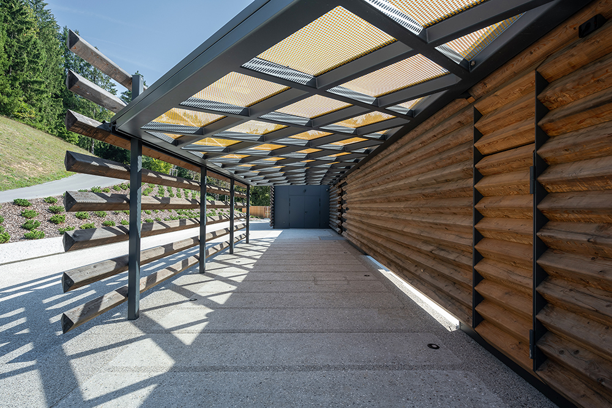
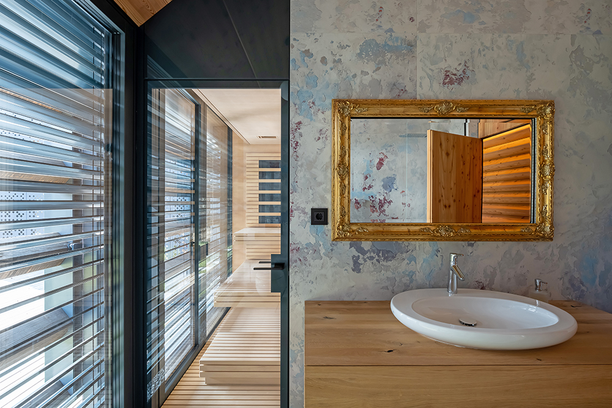

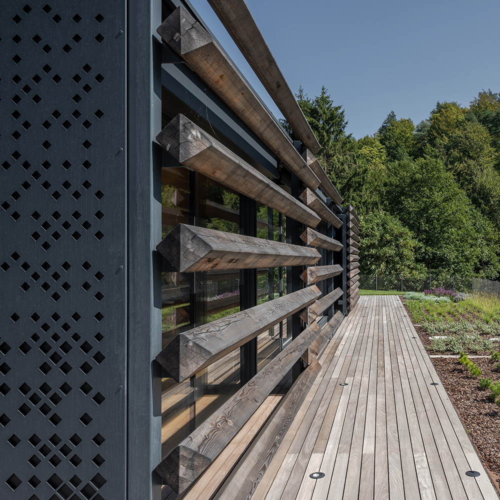
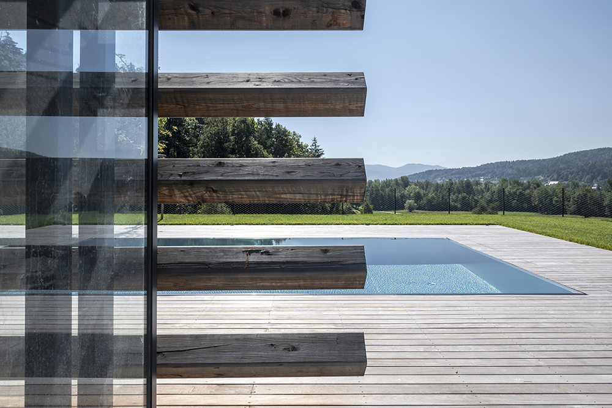
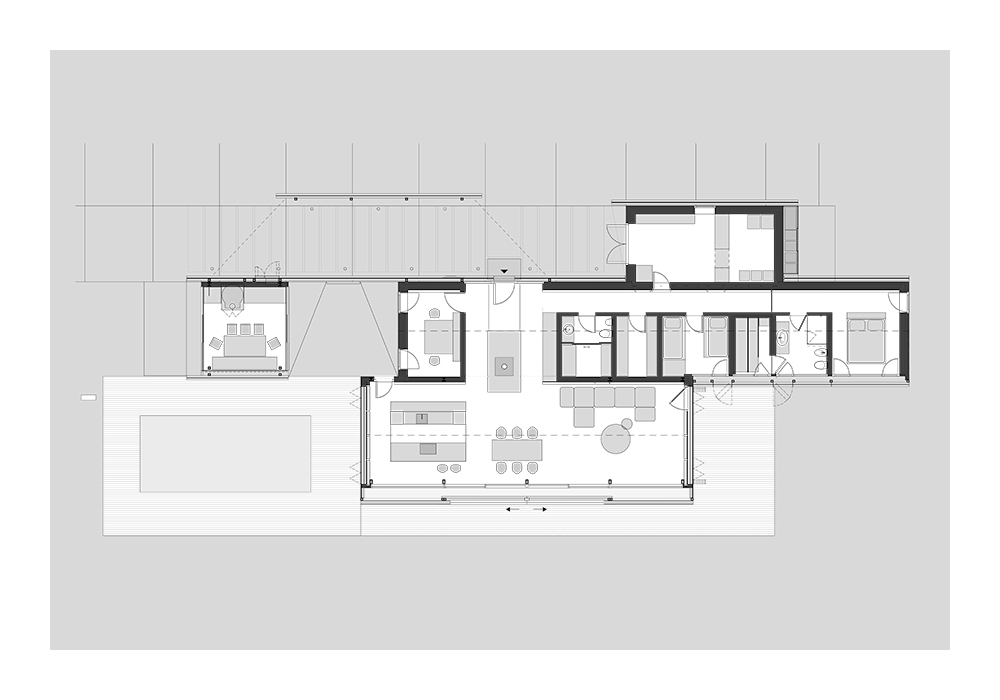

Credits
Architecture
Superform; Marjan Poboljšaj, Anton Žižek, Špela Gliha
Client
Private
Year of completion
2023
Location
Ljubljana, Slovenia
Total area
200 m2
Site area
15.000 m2
Photos
Virginia Vrecl
Stage 180°
Project Partners
Landscape architecture: Bruto d.o.o., Matej Kučina; Construction Engineering: Ekoart d.o.o., Miha Bogataj, Ciril Bogataj


