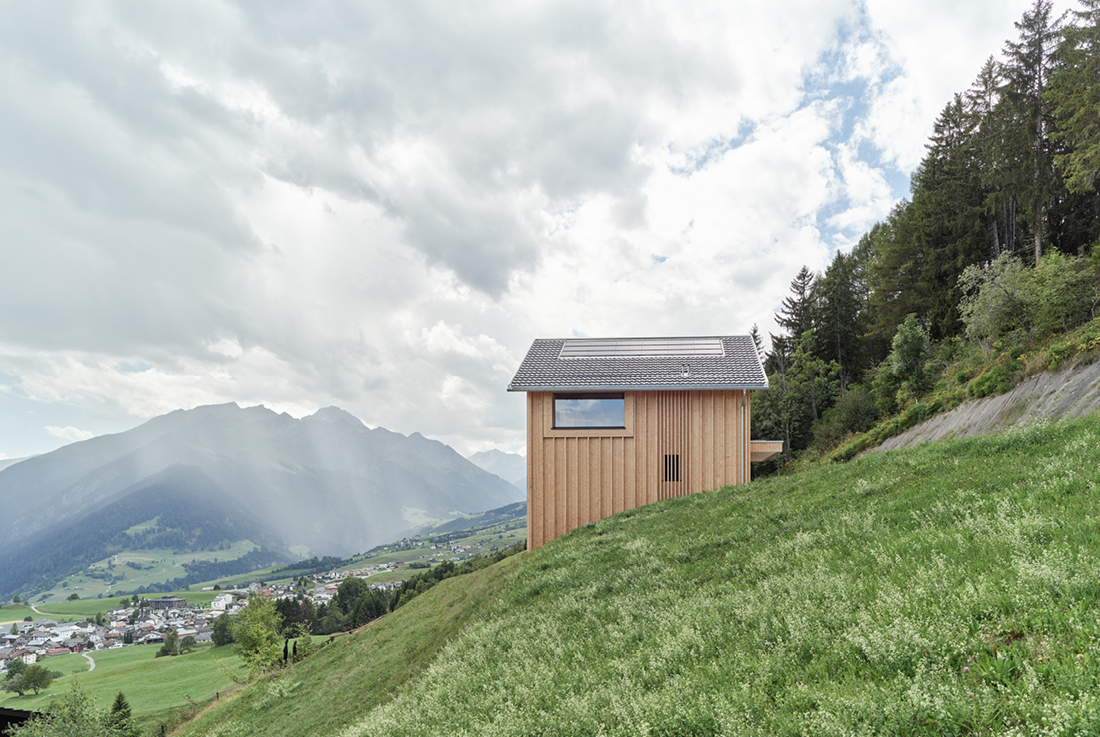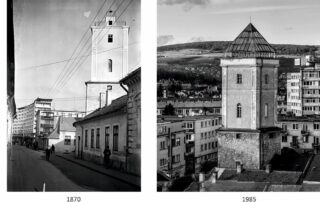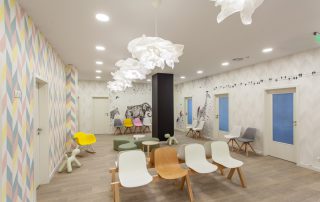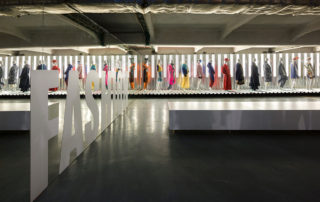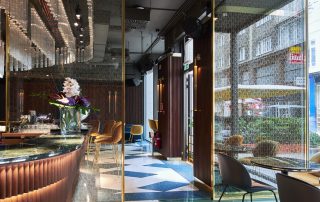Far from the hustle and bustle of the city, nestled in the heart of the Alps, the property sits on a slope overlooking the valley landscape. The house integrates seamlessly into the existing, intact building fabric, redefining the outskirts of the Graubünden village. The natural topography of the slope remains largely untouched.
Designed as a precisely structured building made of diagonally doweled, glue-free solid wood elements, it adheres consistently to the principles of circular and sustainable construction. Around a centrally located staircase, the spatial zones unfold and interlock across each floor, creating a dynamic yet harmonious layout. Carefully framed views and perspectives establish a rich interplay of visual connections.
The restrained material palette fosters a sense of calm and clarity: silver fir, in combination with the robust concrete floor, textile elements, and the ever-present natural surroundings, defines the atmosphere of the house. The untreated silver fir façade lends the building a finely nuanced depth and structure.
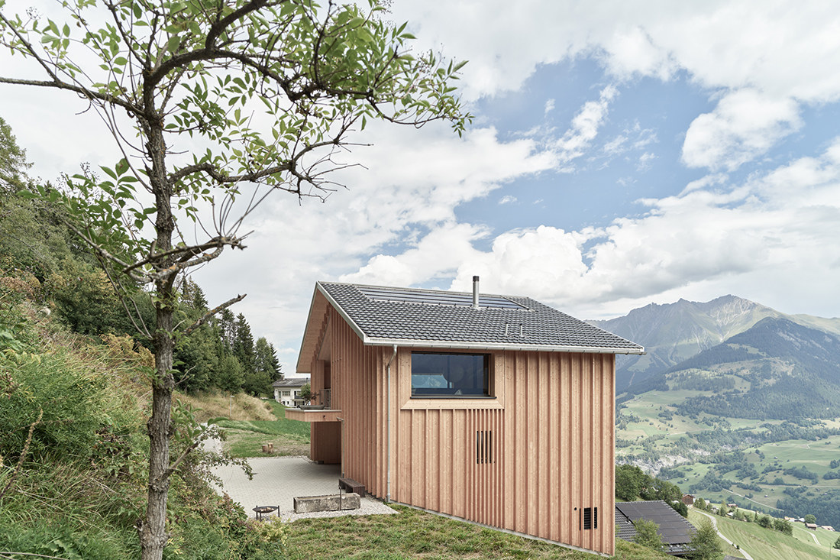
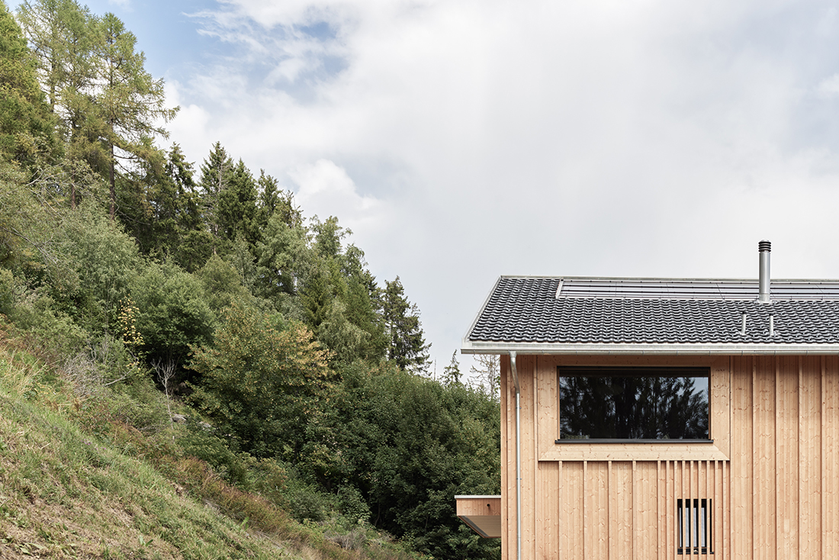
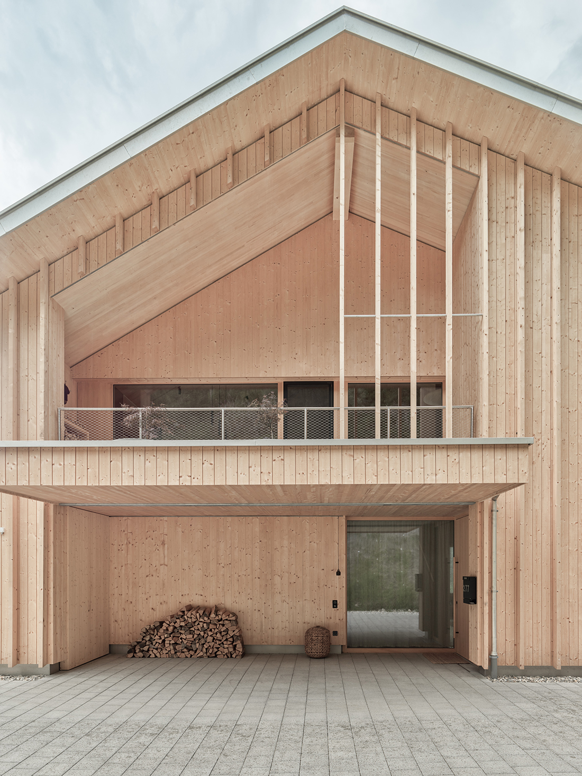
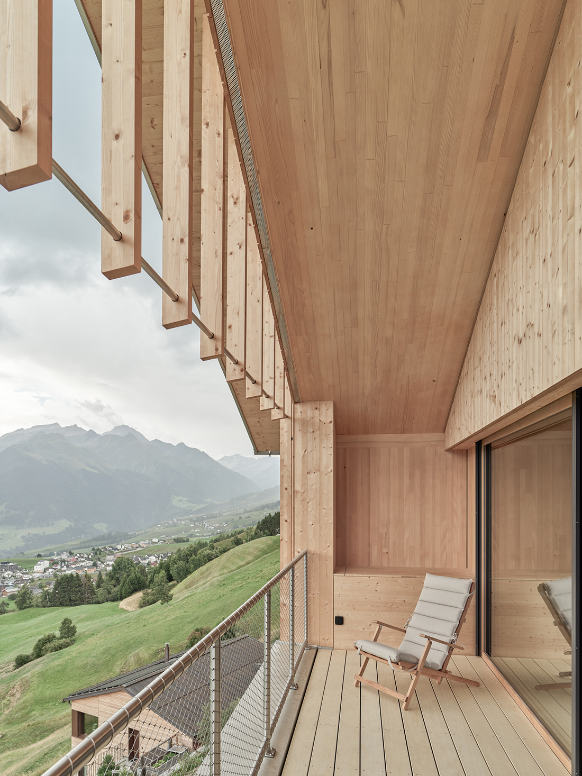
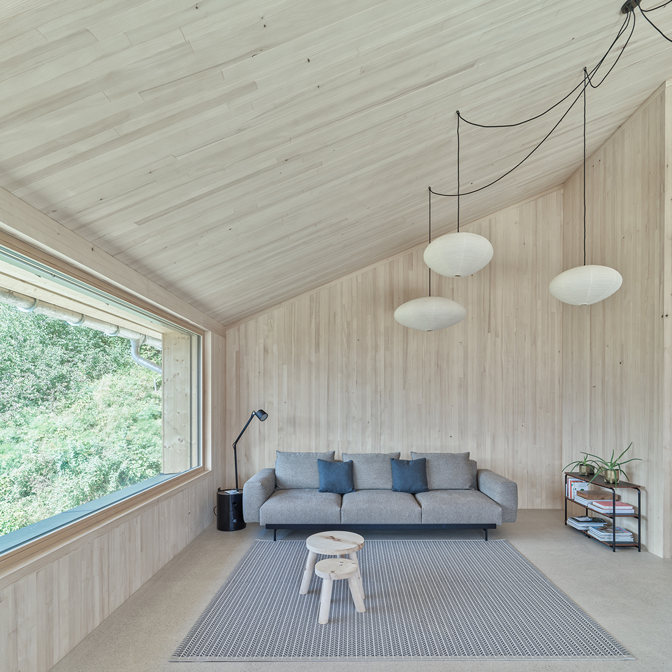
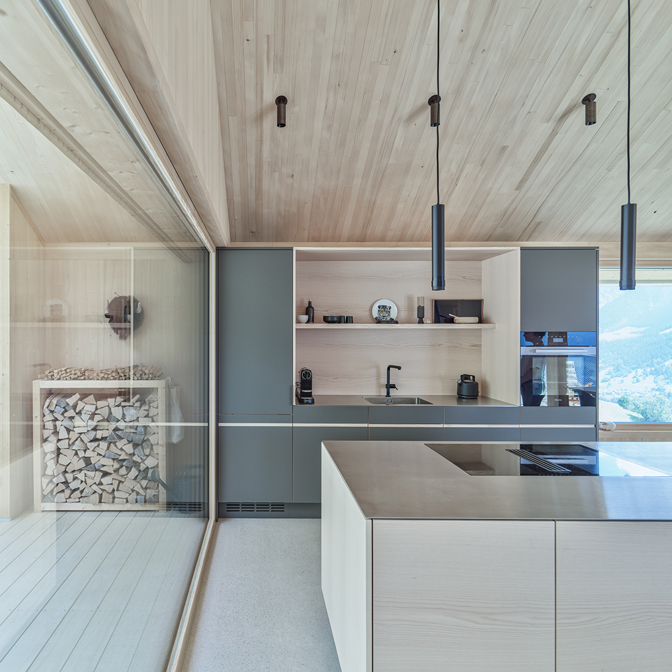
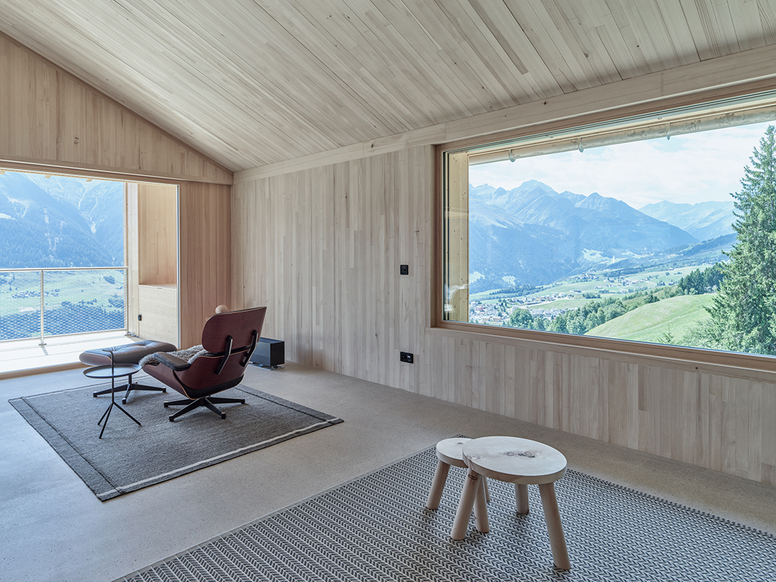
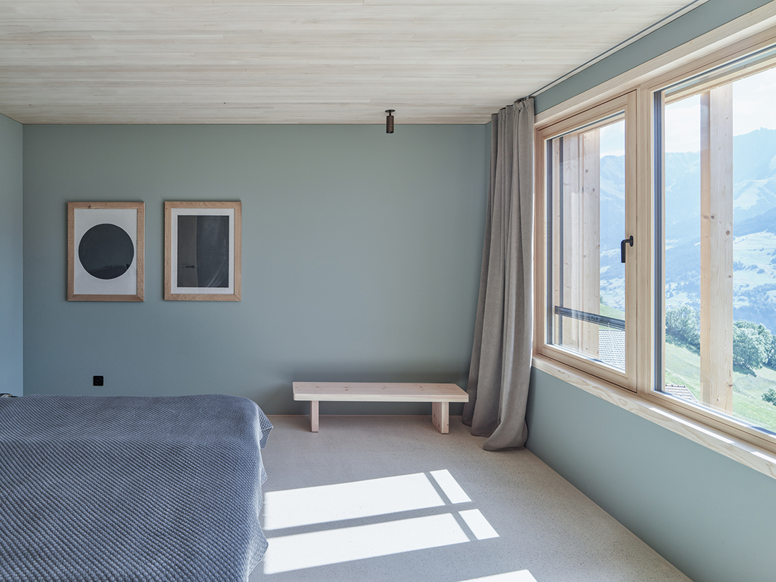

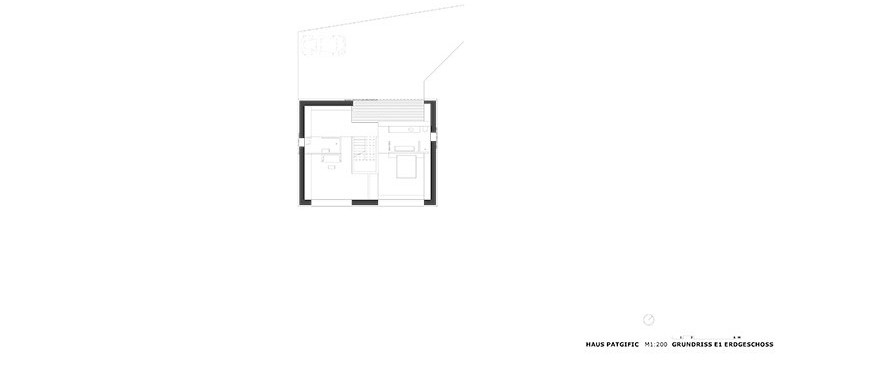
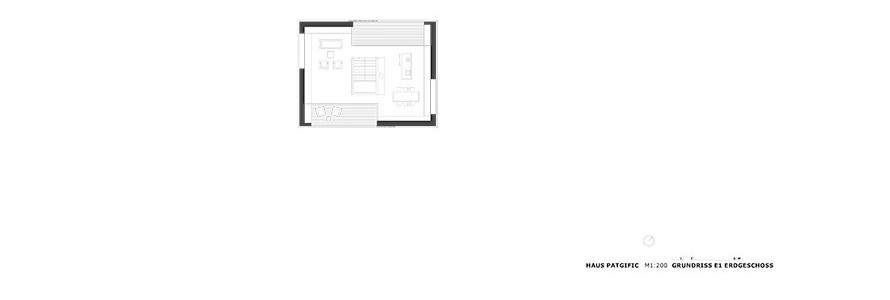
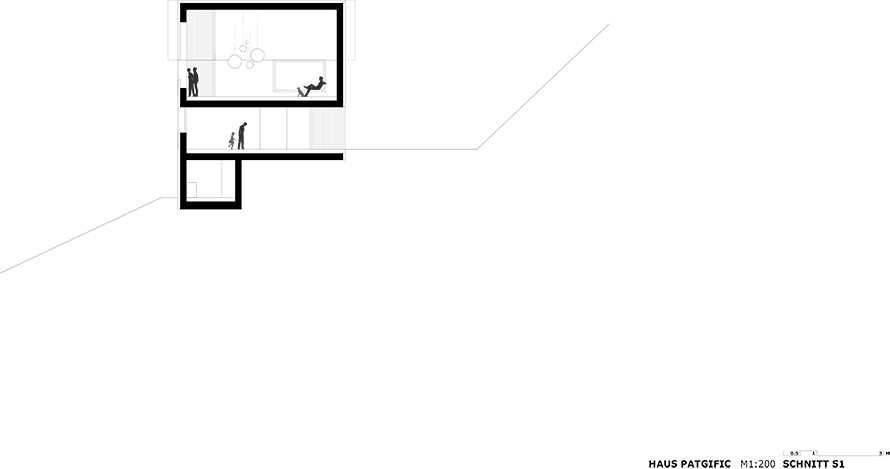

Credits
Architecture
Berktold Weber Architekten; Philipp Berktold, Helena Weber, Susanne Bertsch, Denise Ludescher
Client
Private
Year of completion
2023
Location
Morissen, Switzerland
Total area
152 m2
Site area
702 m2
Photos
Kurt Hörbst
Project Partners
Sohm AG Schweiz


