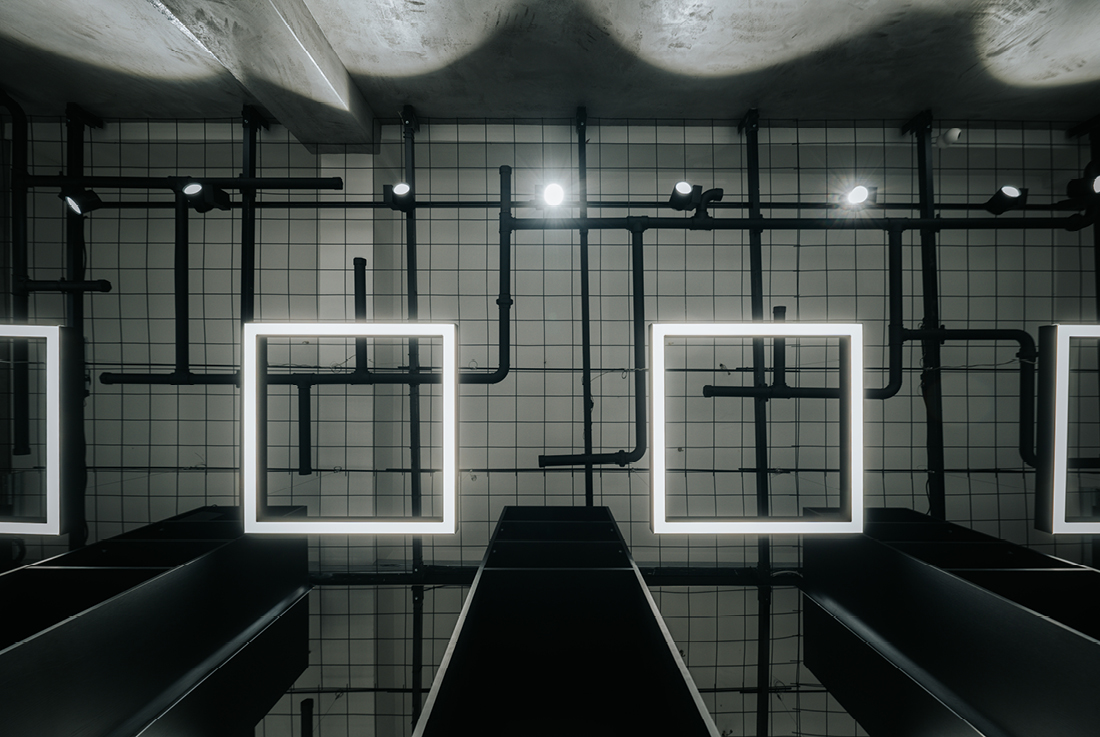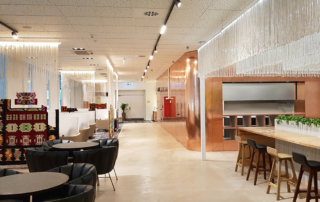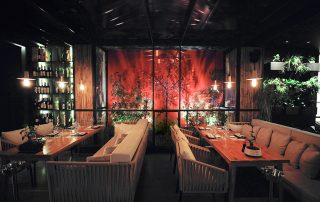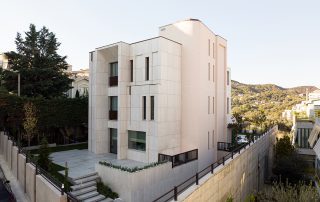HALL barbershop is in the heart of the city. The aim of the design was to create a functional space with a distinct identity and modern vocabulary. Inspired by the oblong shape of the floor plan, which gave the brand its name, 3 zones were designed that unfold along the “hall”: the reception and waiting area, the hairdressing area and the kitchenette and WC area. The reception area, which is also part of the facade of the barbershop, includes a piece of furniture, designed, and specially adapted to the space and the needs of the users. The barber’s chairs dominate the center of the room and correspond to the service positions of the haircut area. One of the dominant elements of this, is the custom-made furniture that stretches along the wall and gathers the necessary equipment of the barbershop. Specifically, it includes 4 service positions – wash basins, shelves for placing products, drawers in each service position and a mirror for each chair. Attention is drawn to the decorative showcases with falsettos, which add to the character of the barbershop. At the end of the “hall”, there is a kitchenette serving the employees as well as a WC with storage spaces, all designed to harmonize with the rest of the zones.
The palette used refers to industrial design and includes materials such as metal, wood, glass, and cement. A central elements of the industrial configuration of the space, are the visible black pipes that run along the ceiling, signaling as a sculptural gesture different functions in a single space. In addition, this pipe construction is the support frame for the lights in the reception and waiting area and the lights above each haircut position. Lighting is enhanced by the addition of hidden lighting to the left and right of each full-length mirror. The result is a staged atmosphere that invites the passer-by to embrace the barbershop experience.


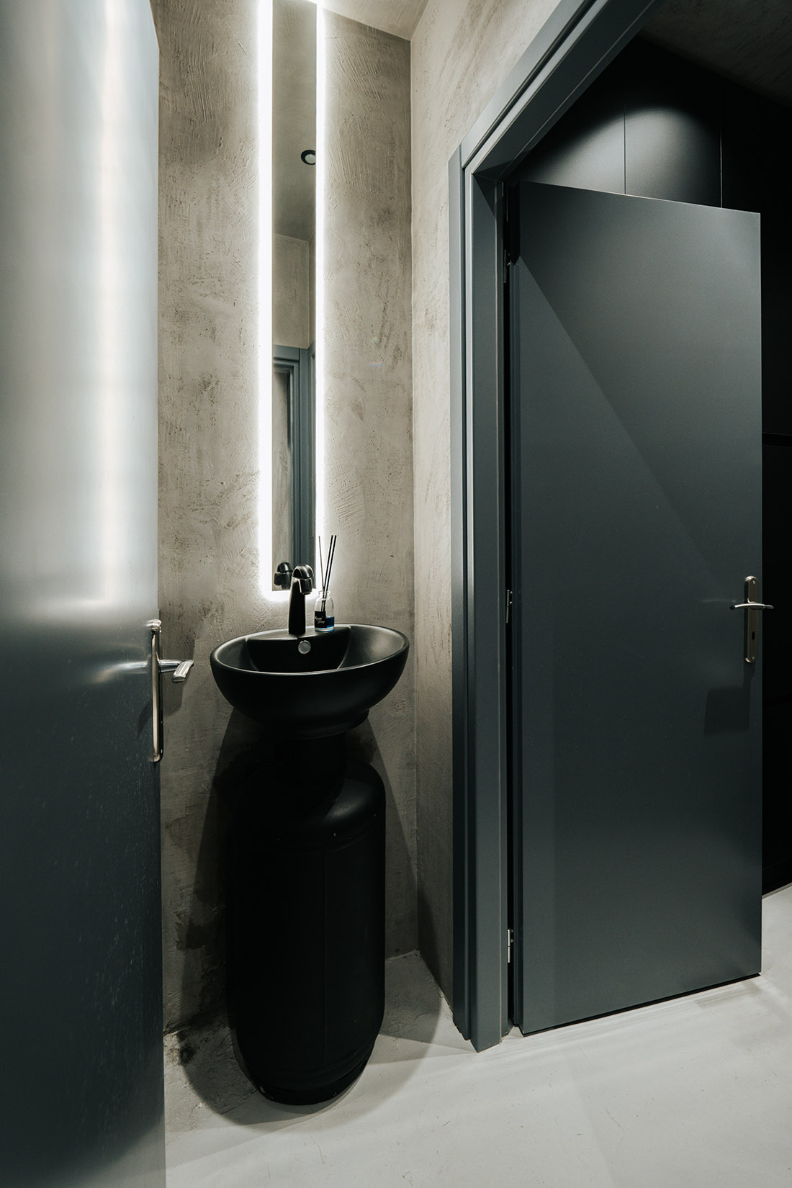
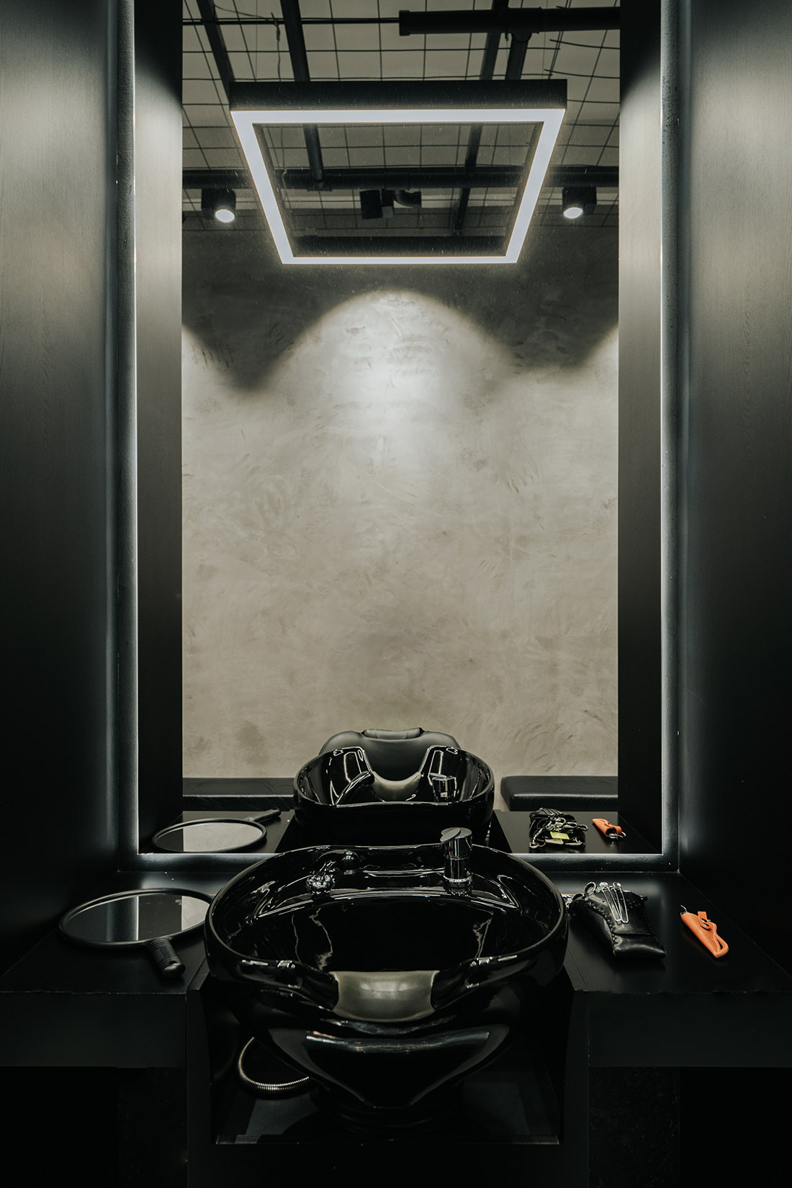

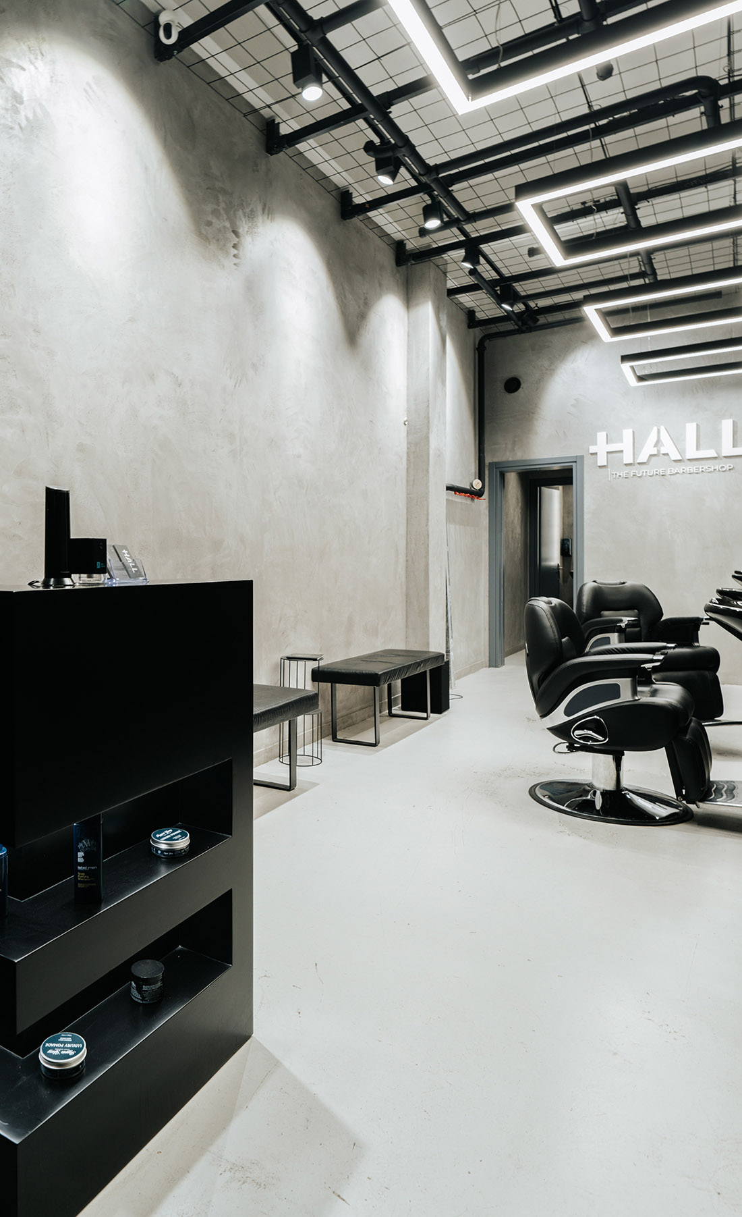


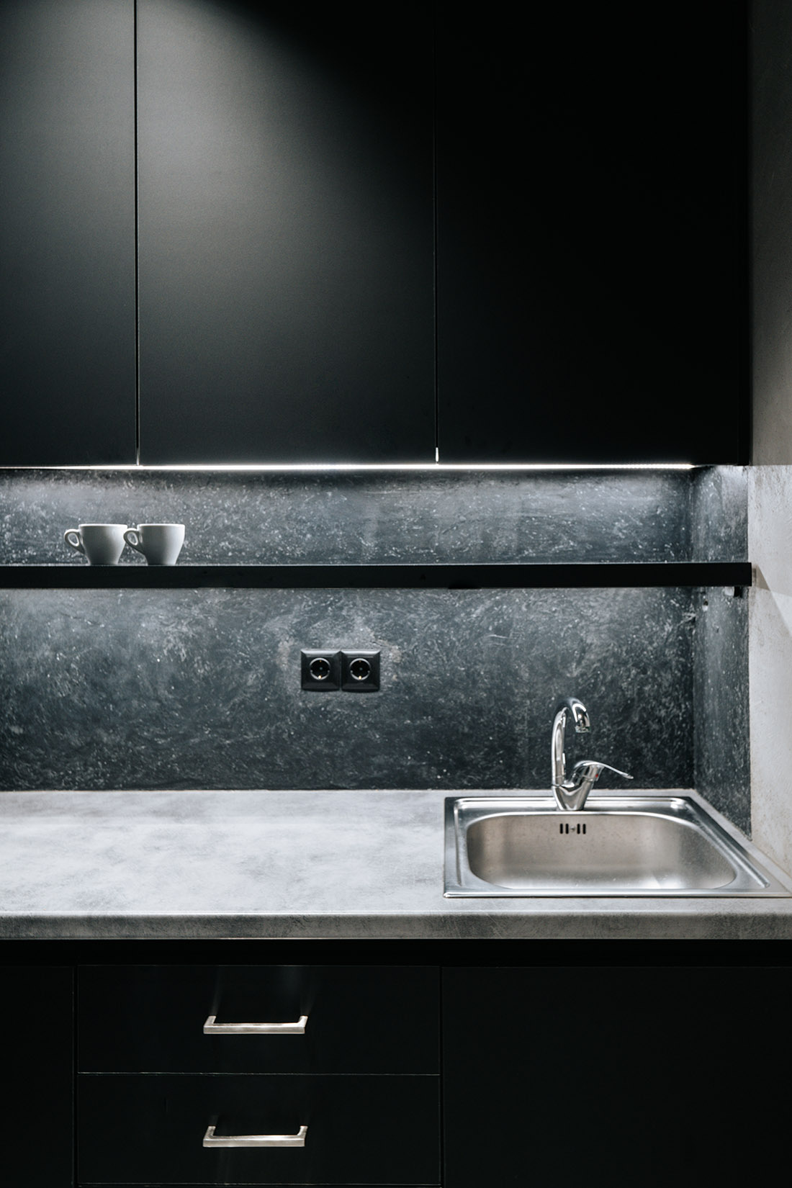


Credits
Interior
Gianna Karytsiou Architecture
Client
HALL barbershop
Year of completion
2021
Location
Patras, Greece
Total area
35 m2
Photos
Alessandro Kikinas


