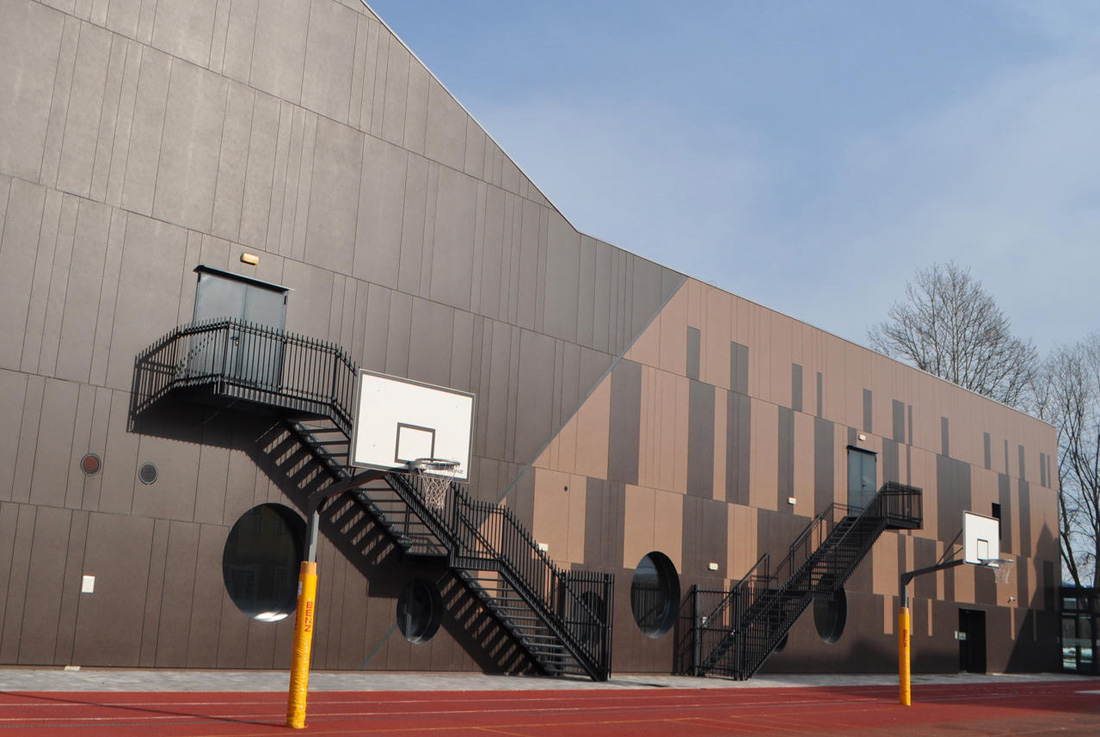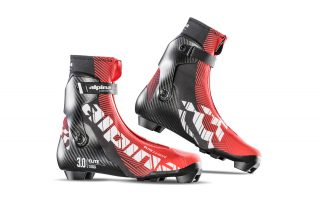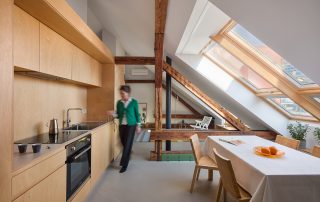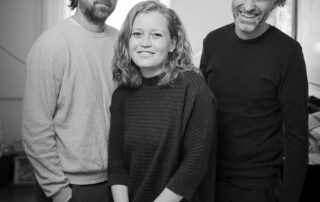Purpose of the building gymnastics for primary school children for all sports activities, sports competitions handball, basketball,sport climbing. The hall has a tribune for 340 spectators. Under the tribune are the wardrobes. The construction is steel, the roof is a trapezoidal sheet metal with necessary insulation and 80 light tubes.Facade are fiber cement plates Swiss Pearl. The object is located at the lower part of the building is old primary school from 1875 , higher part is school from 1960. Both schools are connected by corridors.
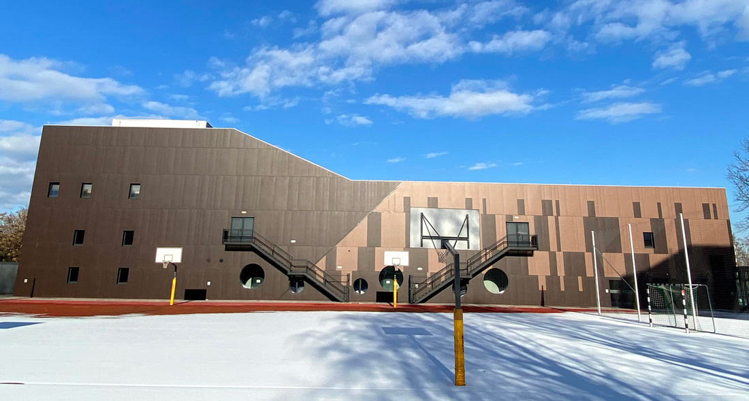
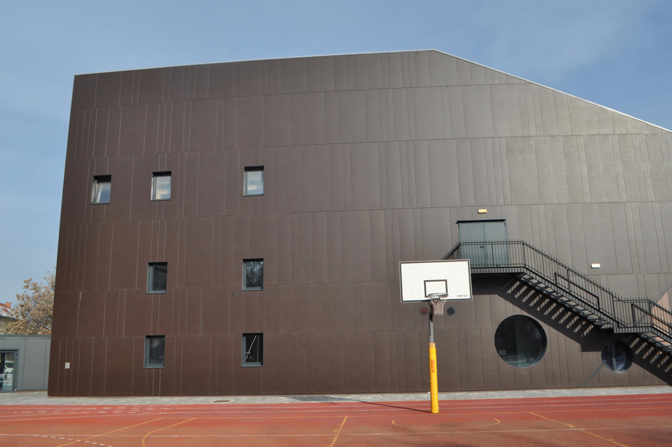
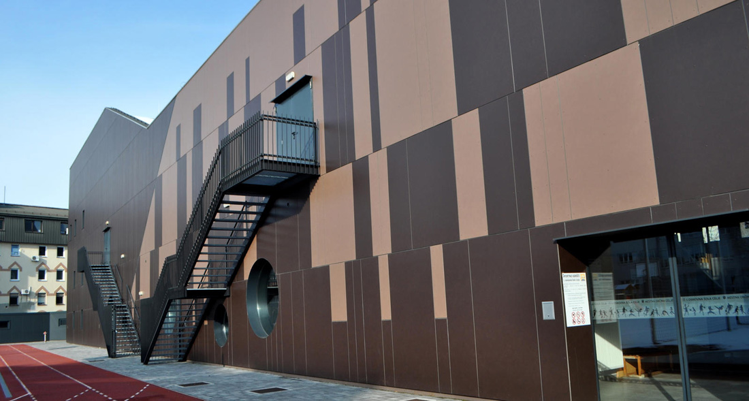
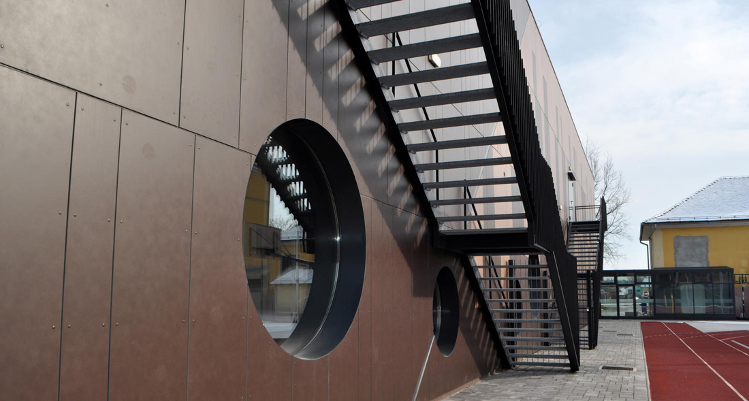
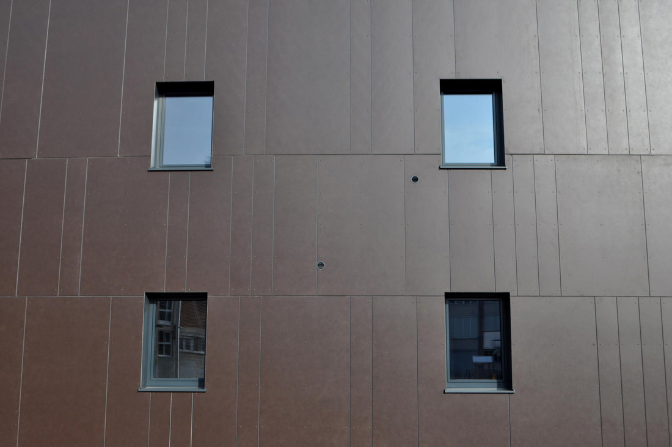
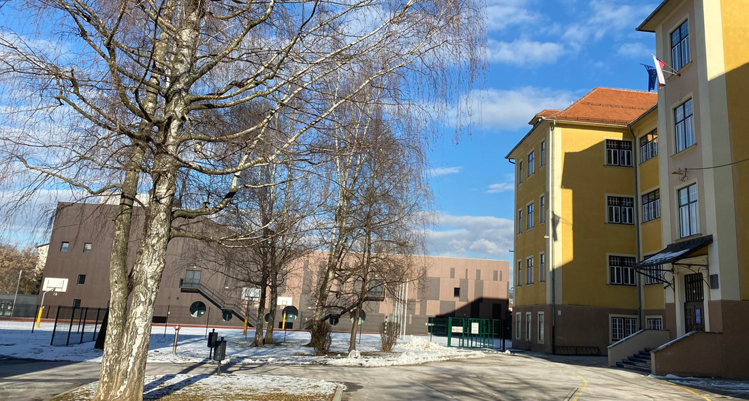
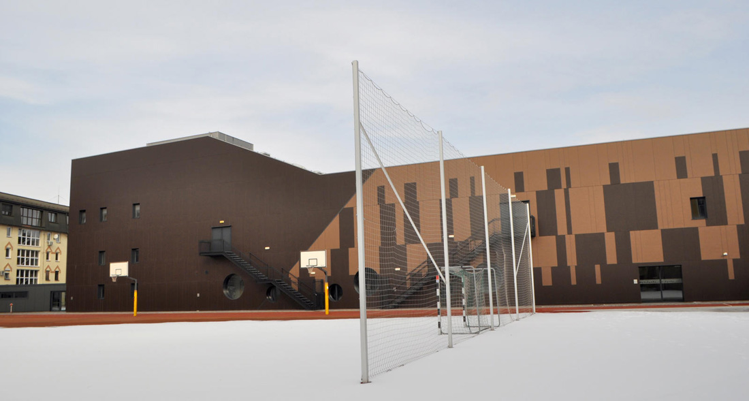
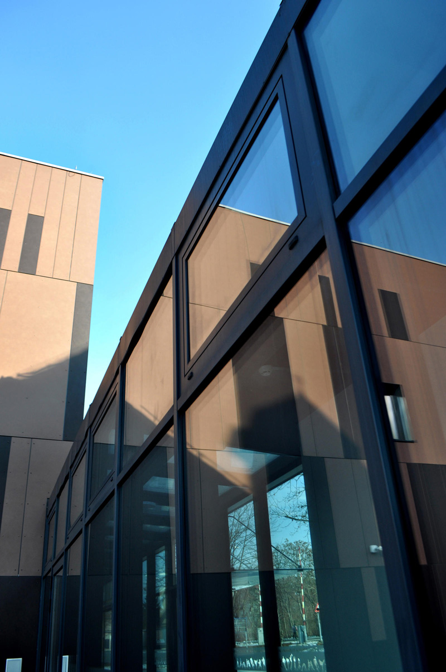
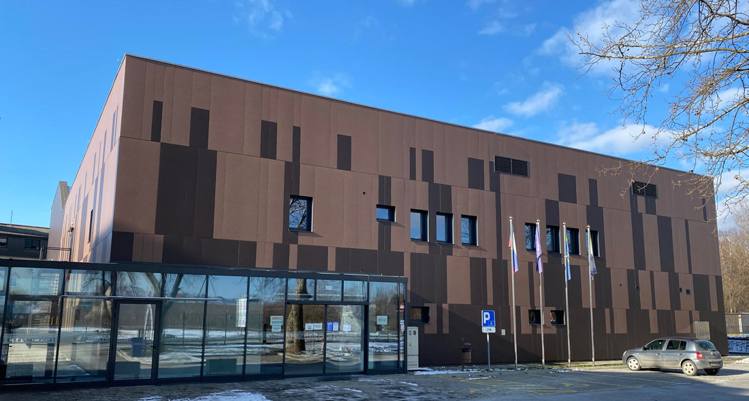
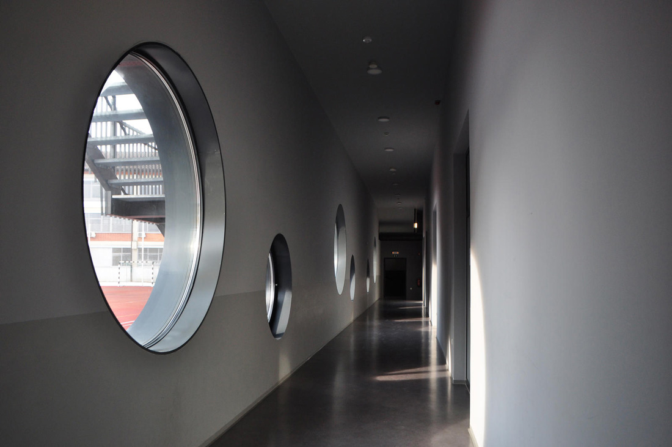
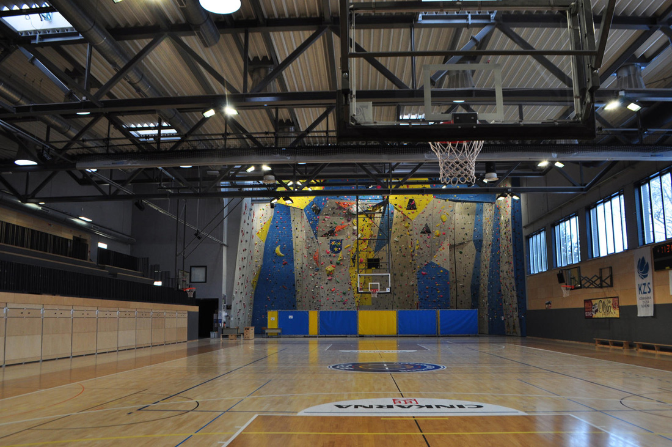
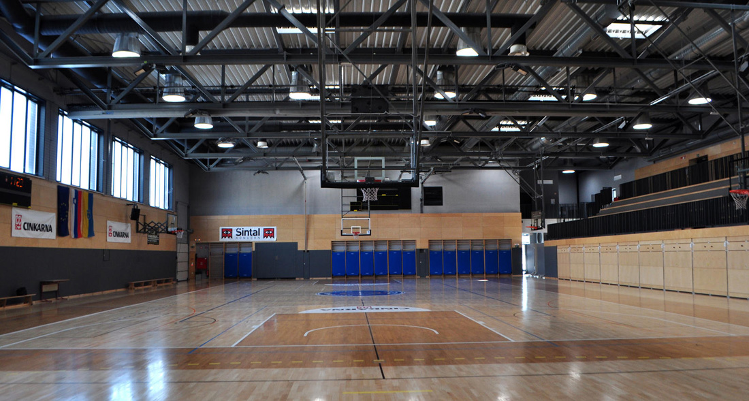

Credits
Architecture
Mobile-Arch d.o.o.; Borut Pregelj
Client
MOC – Municipality Celje/1st primary school Celje
Year of completion
2019
Location
Celje, Slovenia
Total area
2.480 m2 net area of the building (dimensions 60,40 x 31.80 m, height 9,75 x 14,35 m)
Site area
7.500 m2
Photos
Borut Pregelj, Tina Pregelj Skrt
Project Partners
AS Primus


