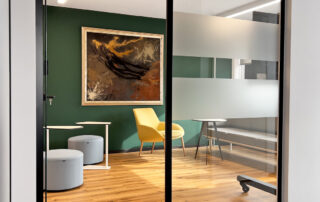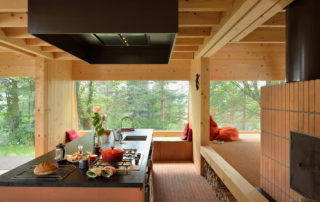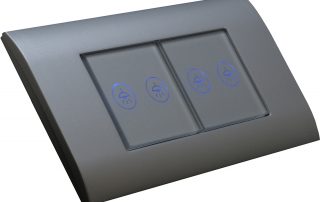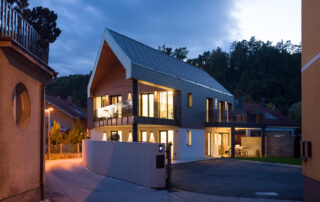The design of the building is closely connected to the existing architecture of Danilo Fürst. The rhythm of the facade is closely related to the rhythm of the existing buildings, characterised by prefabrication. The materials are natural; wood dominates the ecological structure. The basement is constructed of concrete, all other elements and surfaces are wooden.
The aim of the new gym hall was to create a structure that respects the existing surroundings and creates a new enclosed environment through the use and design of space, light, materials, and time.
What makes this project one-of-a-kind?
The dialogue of the Stražišče gym hall began with the architect Danilo Furst. The new gym hall is the starting point of a new development of the area.





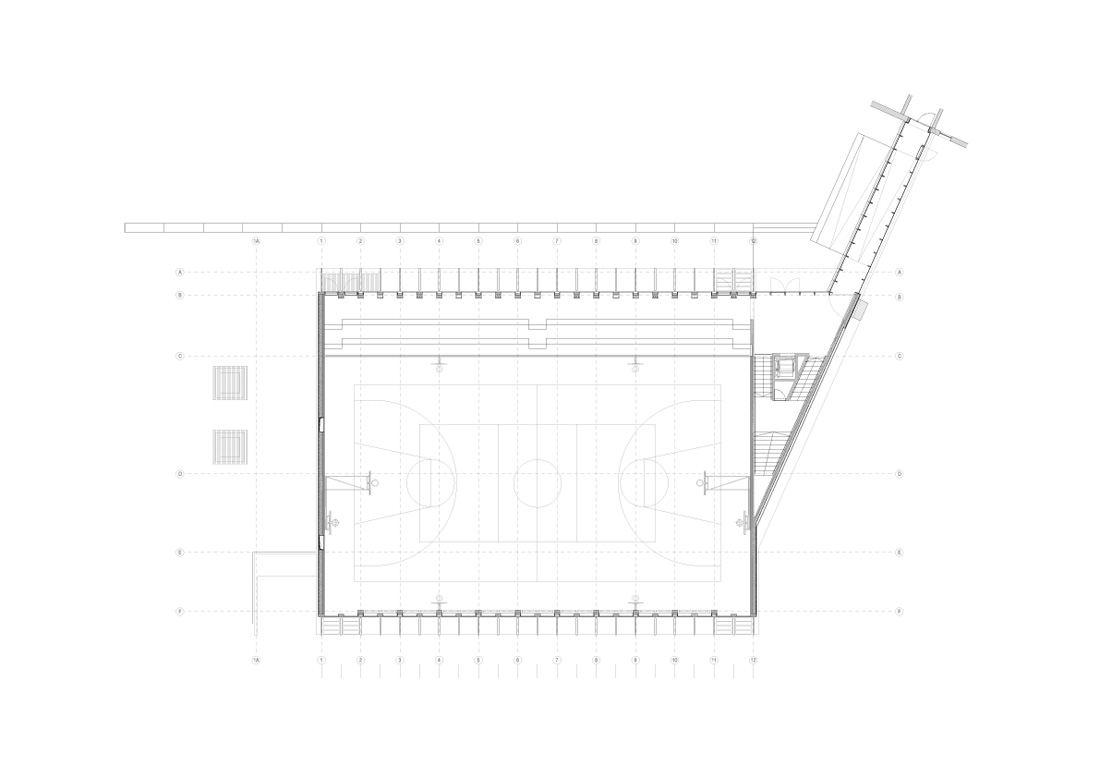
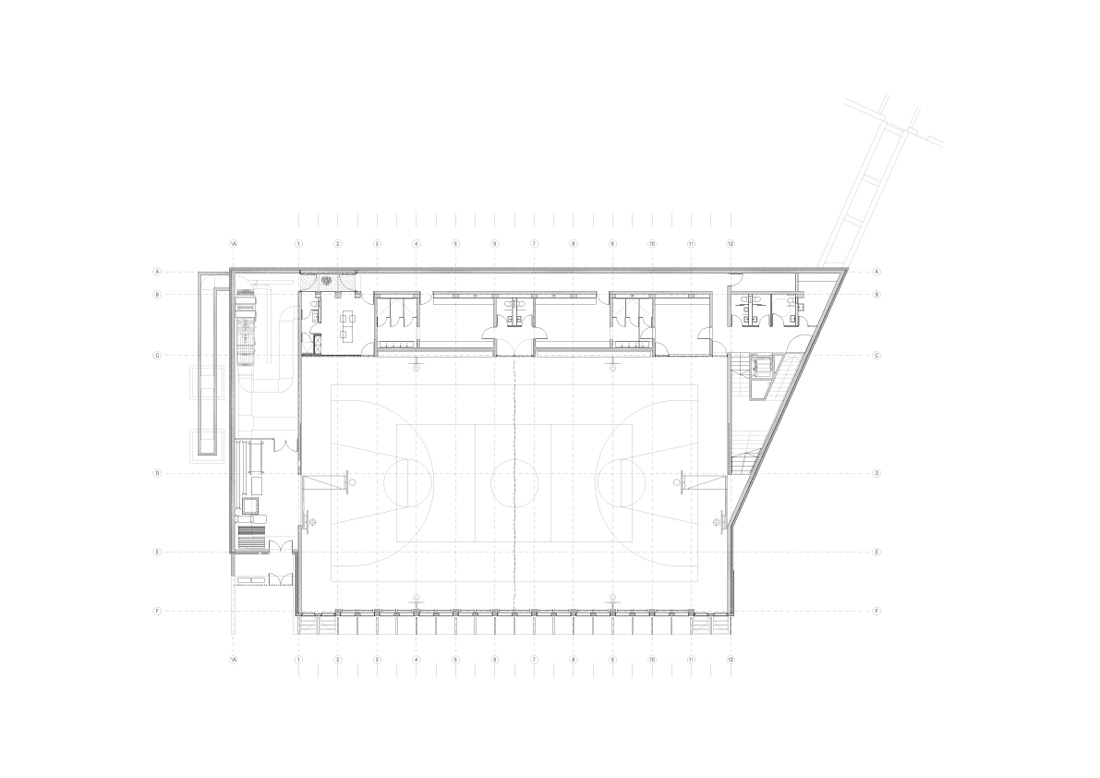
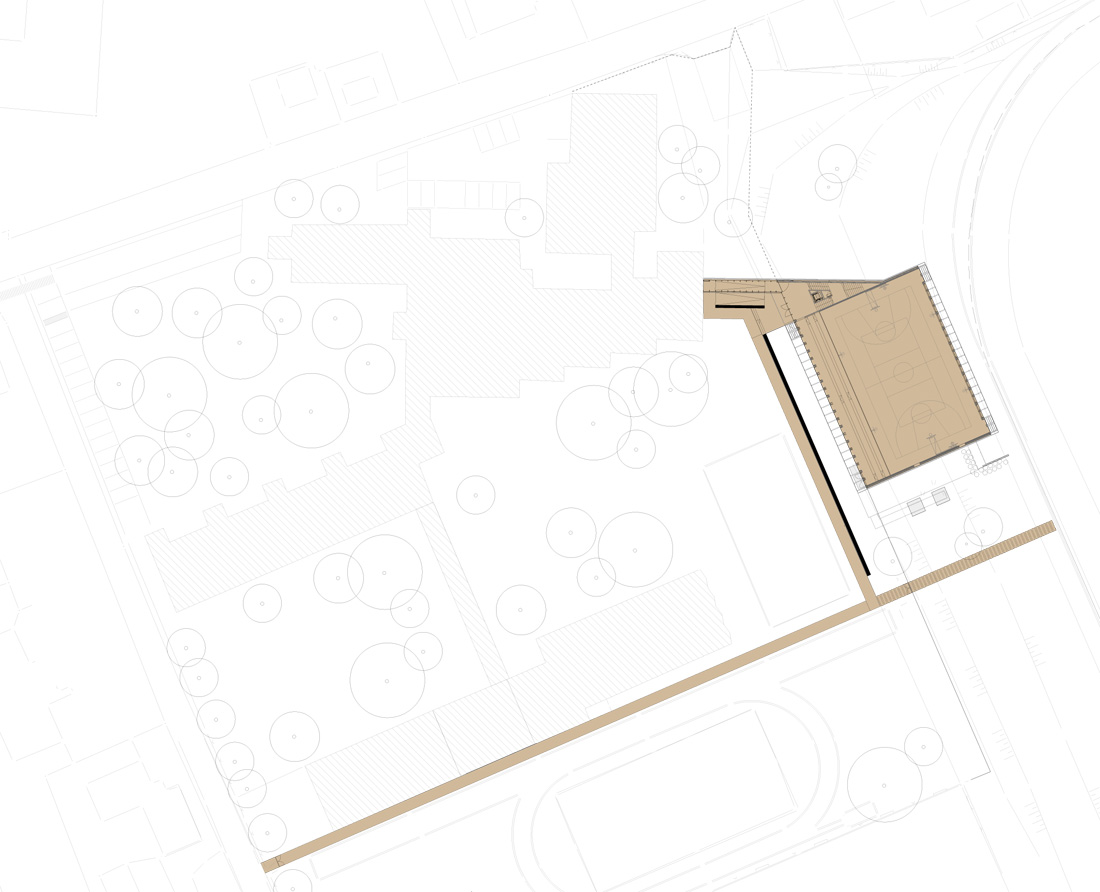
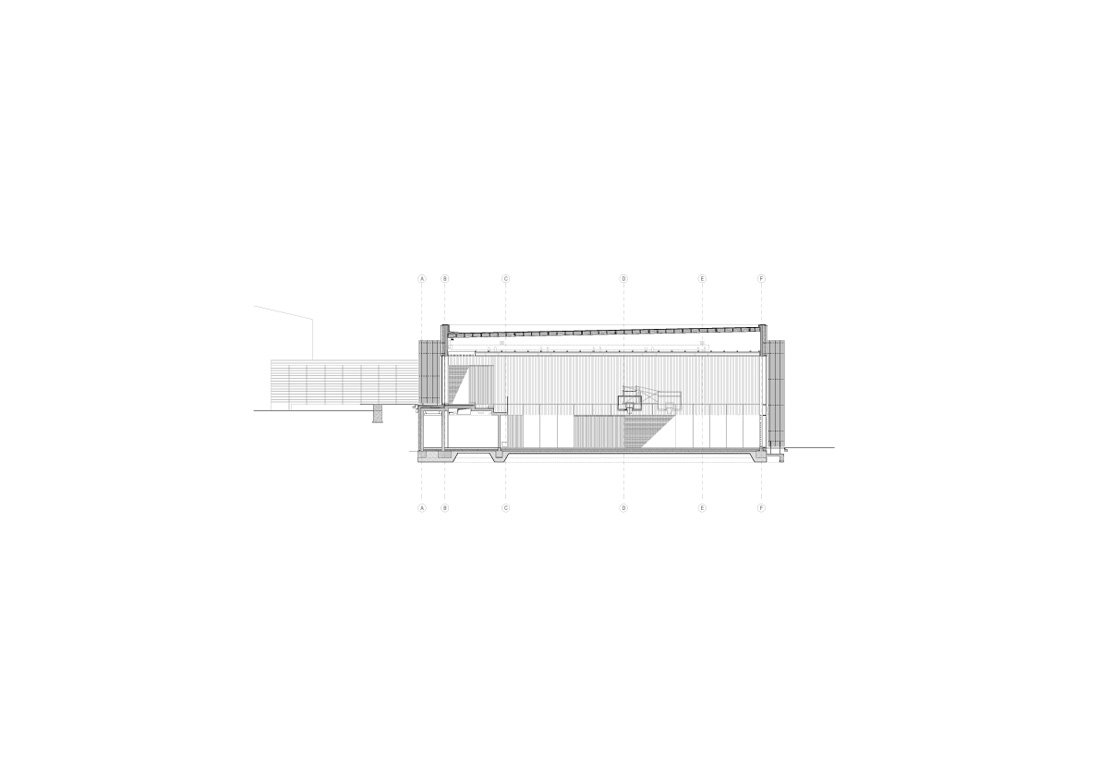

Credits
Architecture
Aleš Vodopivec, Uroš Razpet, Gašper Medvešek, Karin Grdešič Rožman, Matej Delak
Client
Private
Year of completion
2018
Location
Stražišče pri Kranju, Slovenia
Total area
1260 m2
Site area
3000 m2
Photos
Miran Kambič



