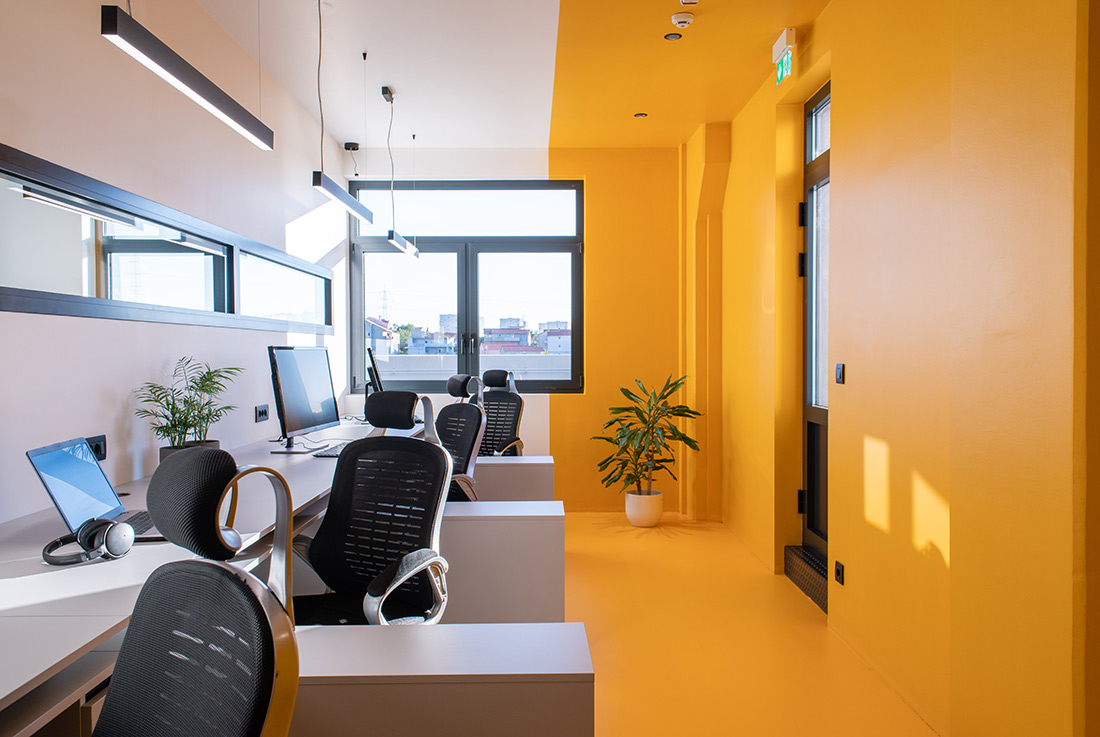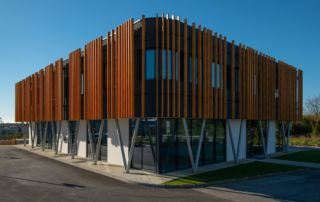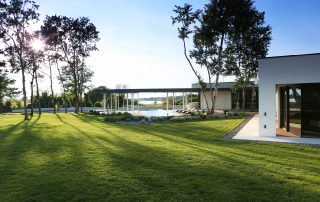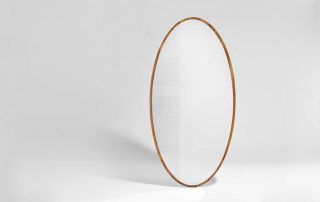The manufacturing facilities of Gumis d.o.o. are located in the industrial zone on the outskirts of Split, Croatia. The framework for interior design was the existing project which planned the construction of a production facility with a three-storey office part attached. The focus of the unusual task for the interior design is based on translating the visual identity of the company into a series of spatial sequences in the form of “colour coding” of space for different purposes. Black and white dominates communication spaces, yellow the shared space areas, and grey with the addition of wooden surfaces dominates the main office area. Complementary to the colouristic-material separation, room signalization in the form of custom-made pictograms were designed and implemented. The details like pictograms, metal suspended ceiling, lighting and steel fence are made in a black matte colour to create a sophisticated and yet still industrial impression of the space.
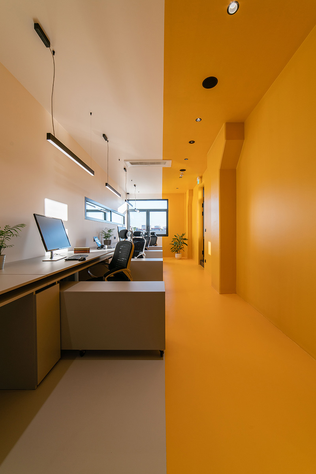
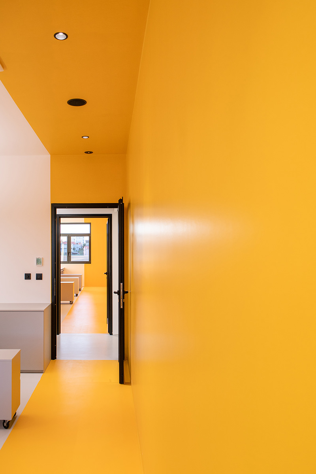
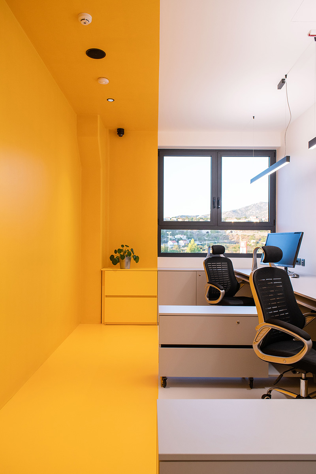
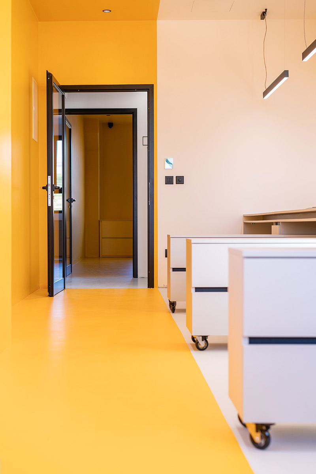
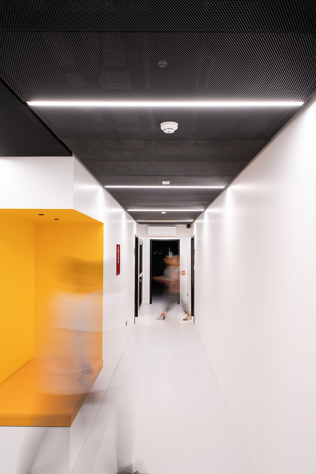
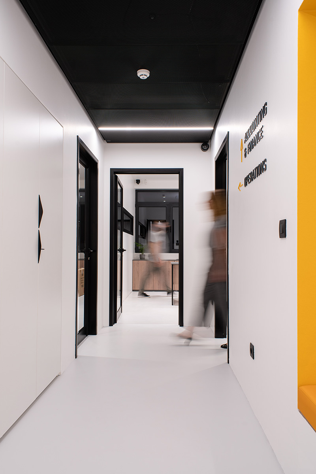
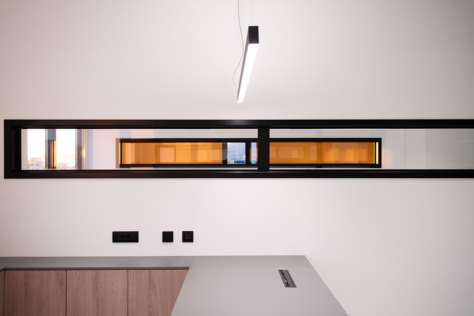
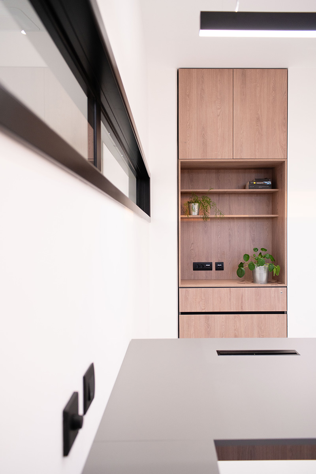
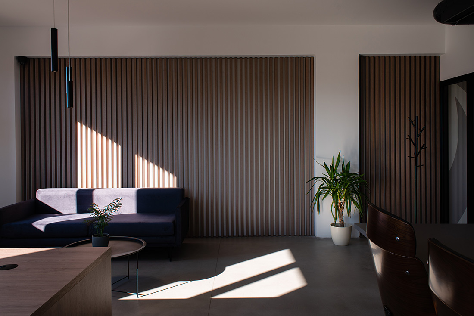
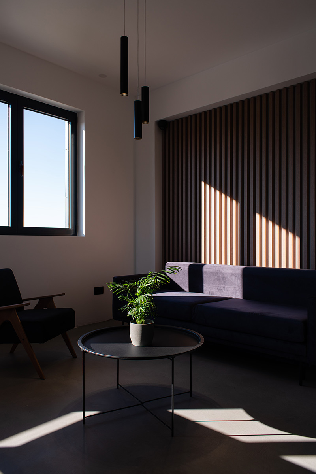
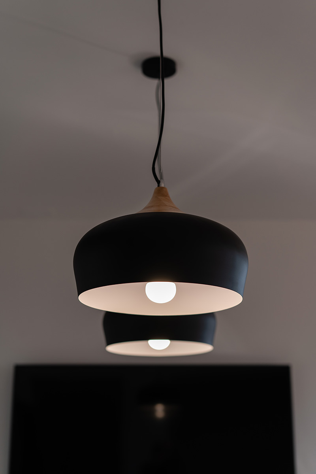

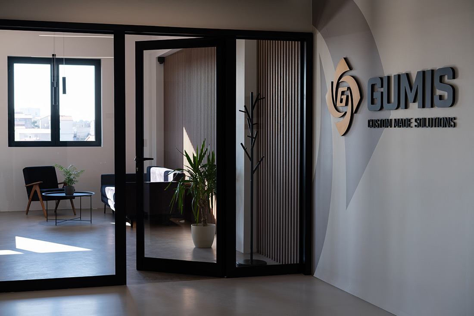
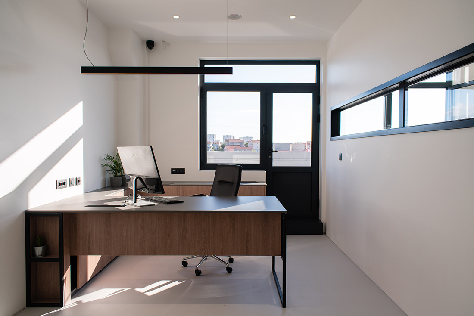
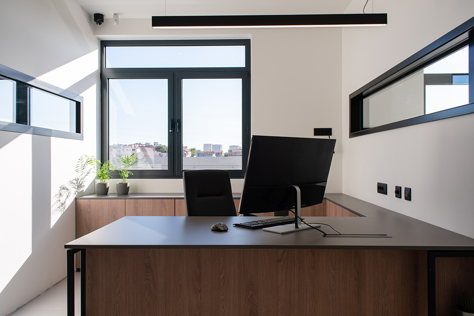
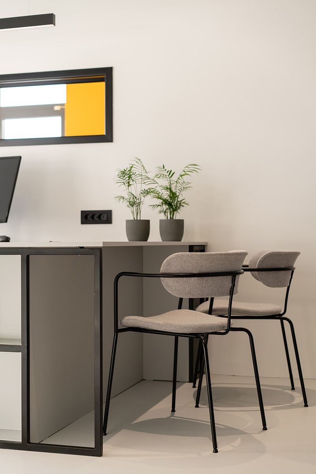
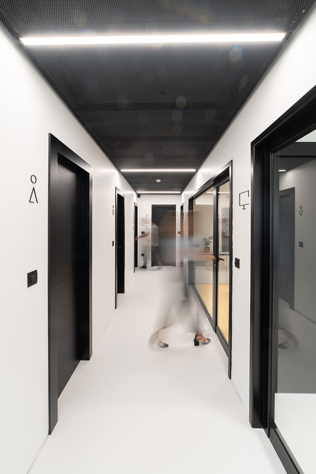
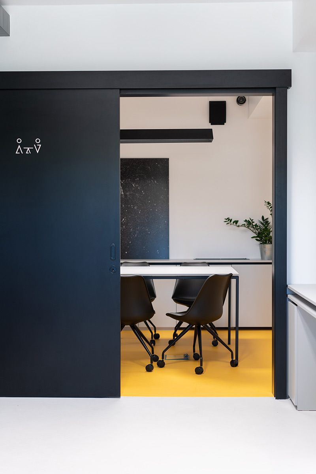
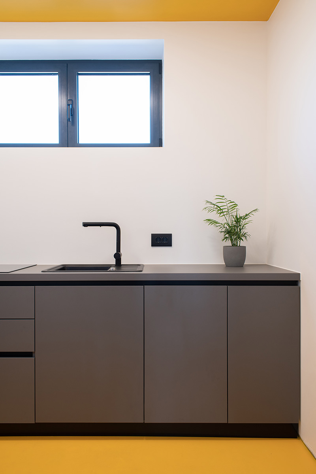
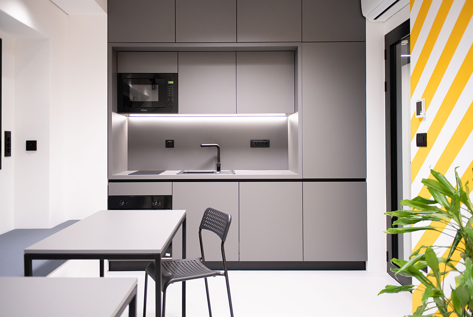
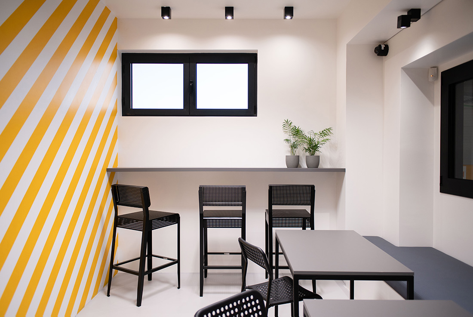
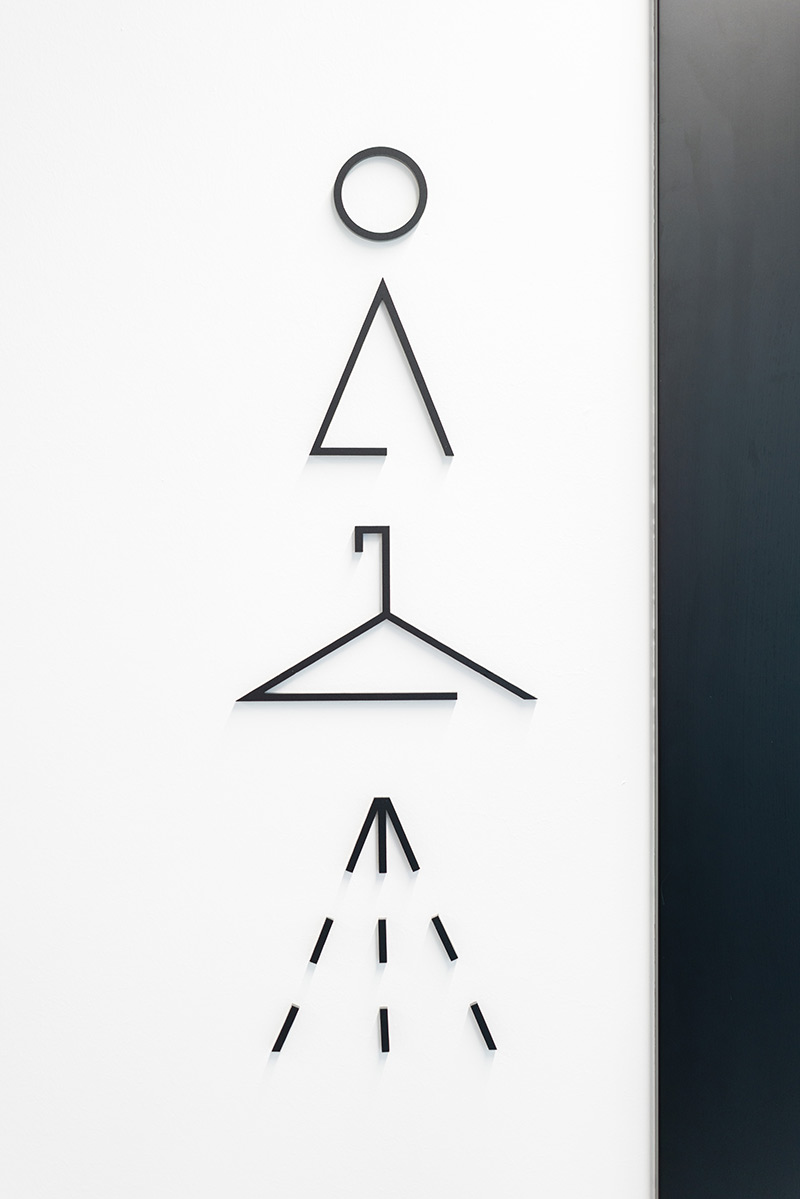
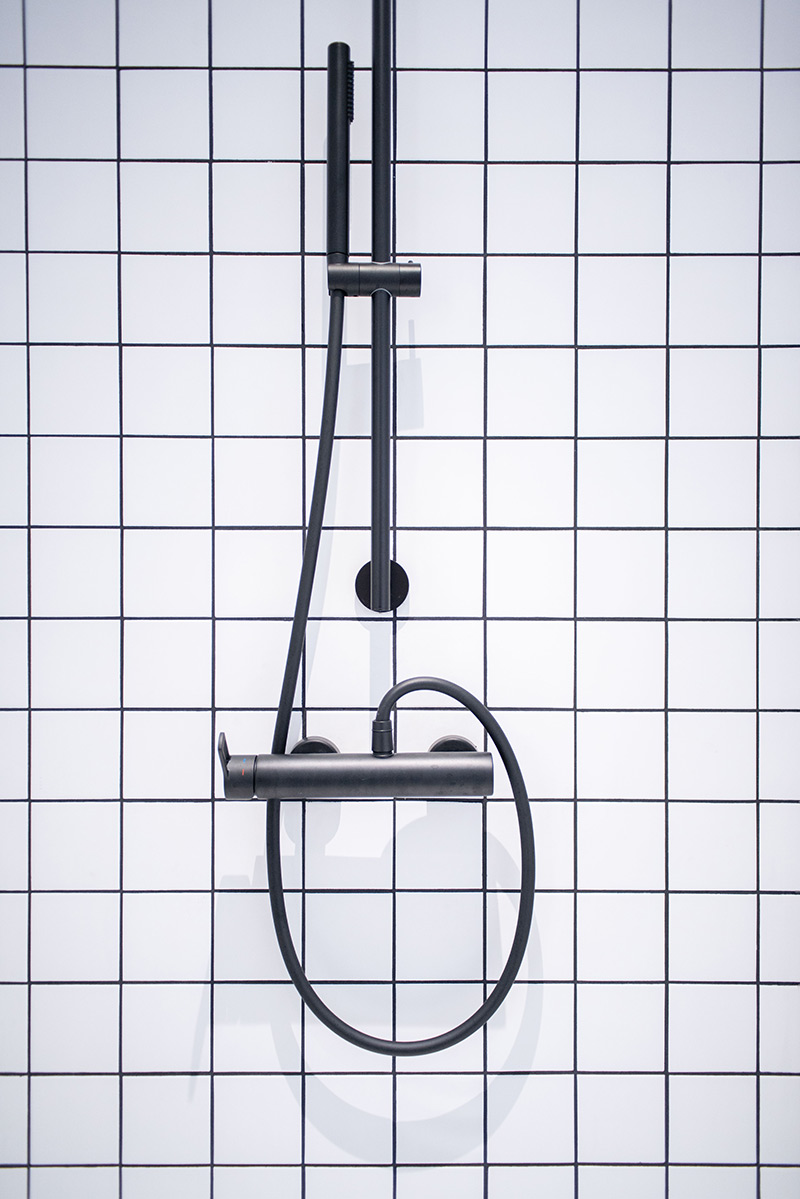
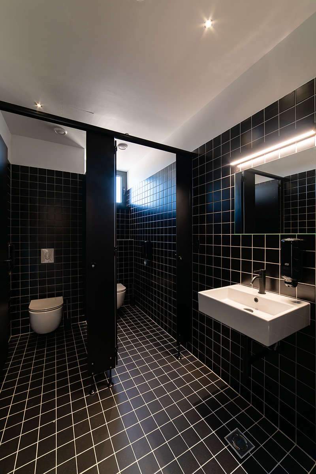
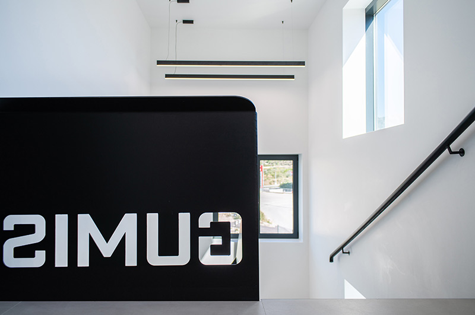
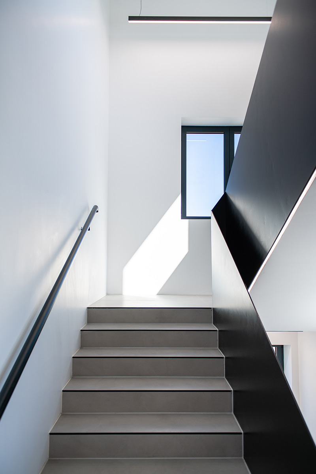
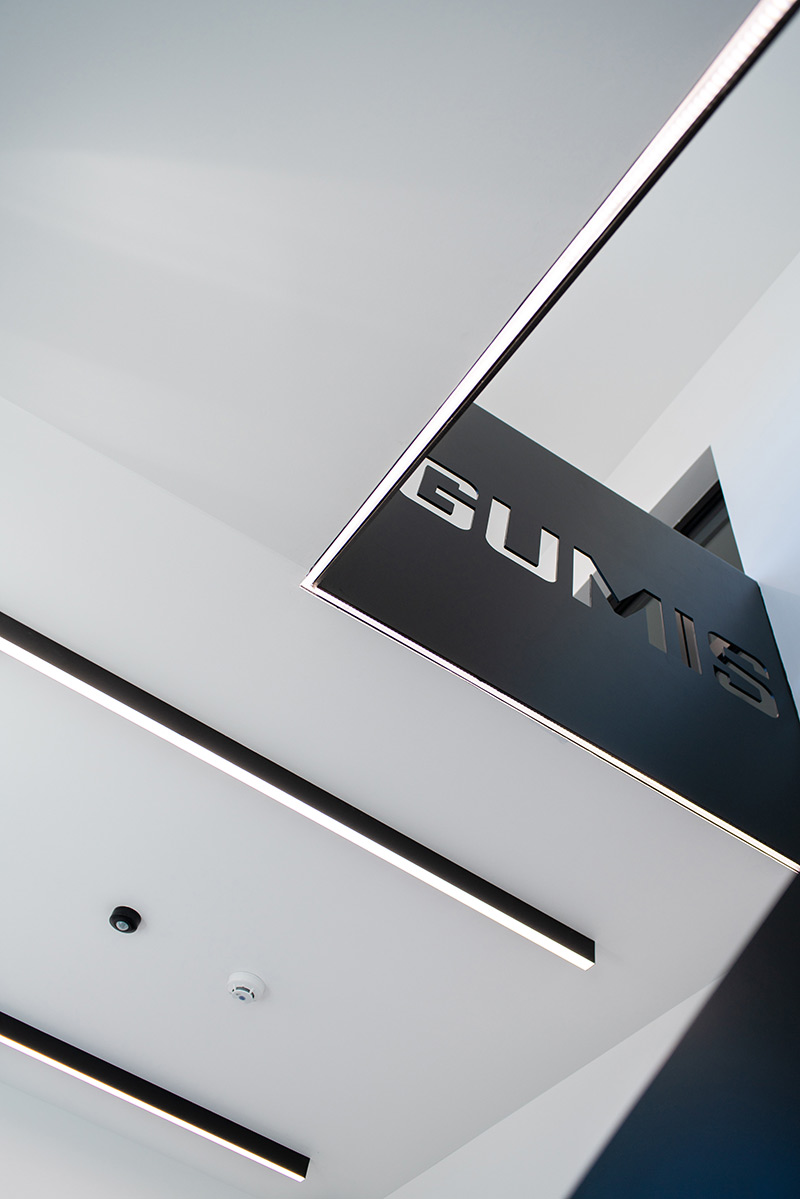
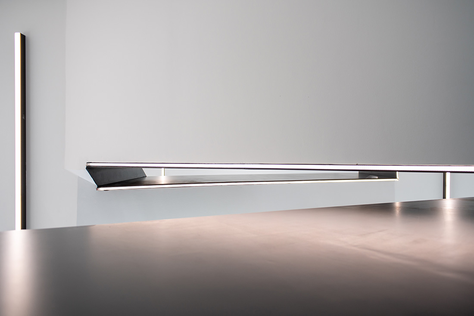
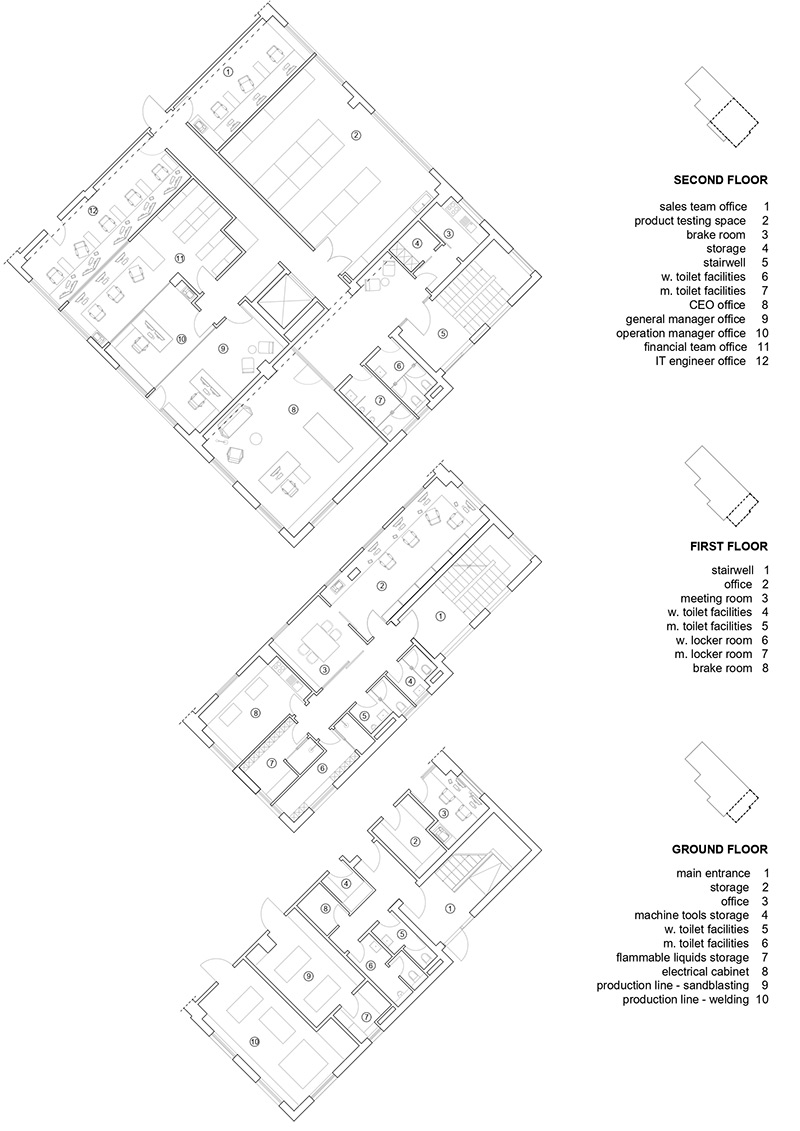

Credits
Interior
Prostorne taktike d.o.o.; Luka Cvitan, Antonia Vuletić, Kristina Gotvald
Client
Gumis d.o.o.
Year of completion
2020
Location
Split, Croatia
Total area
600 m2
Photos
Darko Škrobonja
Project Partners
Lavčević – Montažni Elementi d.o.o., Rubigrad d.o.o., Elos d.o.o., Elektro Ćurčić d.o.o., D Projekt d.o.o., Bk, Zajednički Obrt, Armstrong World Industries, Tehničke Instalacije d.o.o., Tehnet d.o.o., Elektro projekti i sustavi d.o.o., Floor Covering Solutions – Basf, Intra Lighting d.o.o., Tim Fasade j.d.o.o., Credo Centar Split


