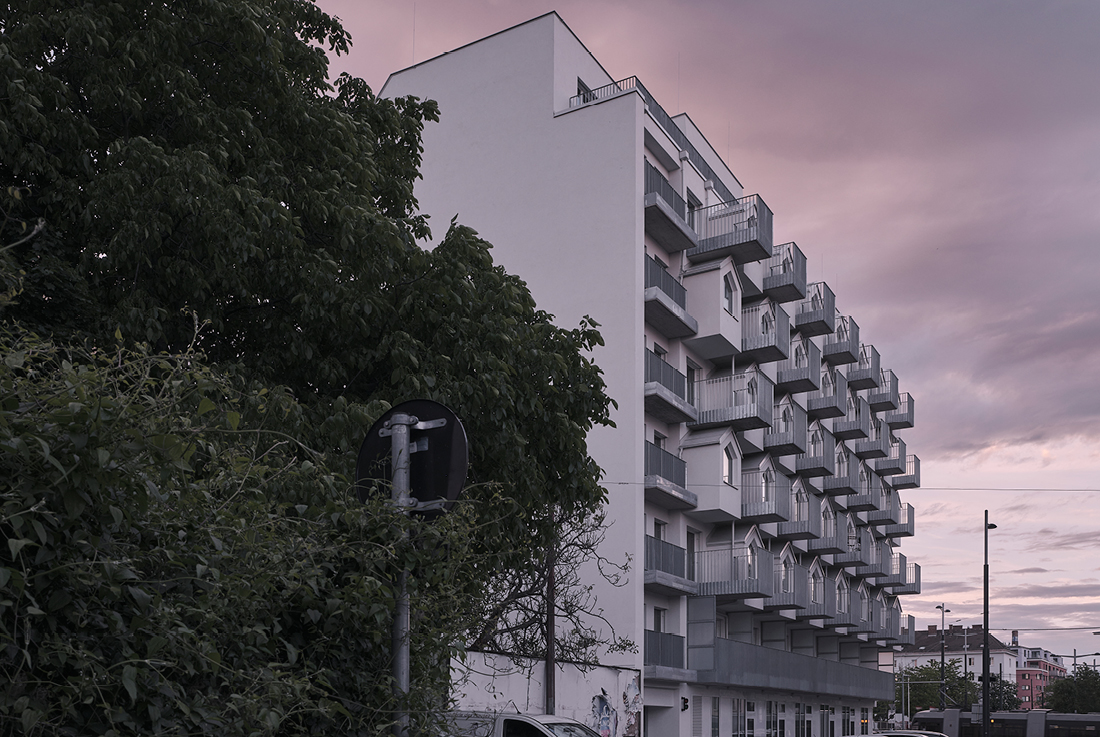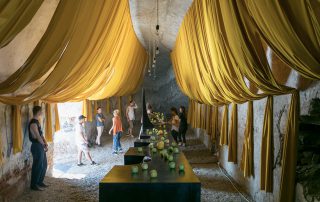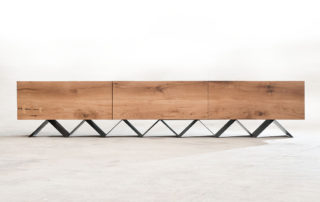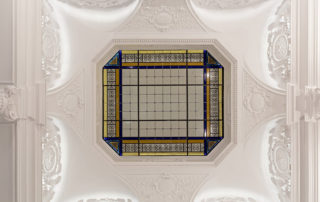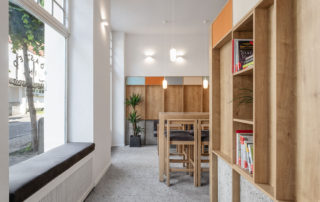Fifty apartments and six offices were constructed in a new building on an empty lot in Vienna. The first phase focused on the necessary rededication support work. In subsequent phases, optimal light conditions were achieved by orienting all apartments to face South-East. This measure also reduced noise pollution, as apartments facing a quieter side street acted as natural sound barriers.
In line with the client’s request for modern temporary living spaces, these micro-apartments offer maximized spaciousness and comfort. Each apartment is accessible via an arcade and external staircase. The compact floor plan includes a generous main corridor, bedroom area, sanitary facilities, and a living space with a pitched roof oriel and a balcony. Minimizing adjacent rooms creates bright and spacious living spaces that meet the dynamic needs of future residents. The building’s facade features stacked traditional Viennese Schrebergardens (small, intimate garden communities), adding a strong urban development character to a neighborhood primarily used for commercial purposes.
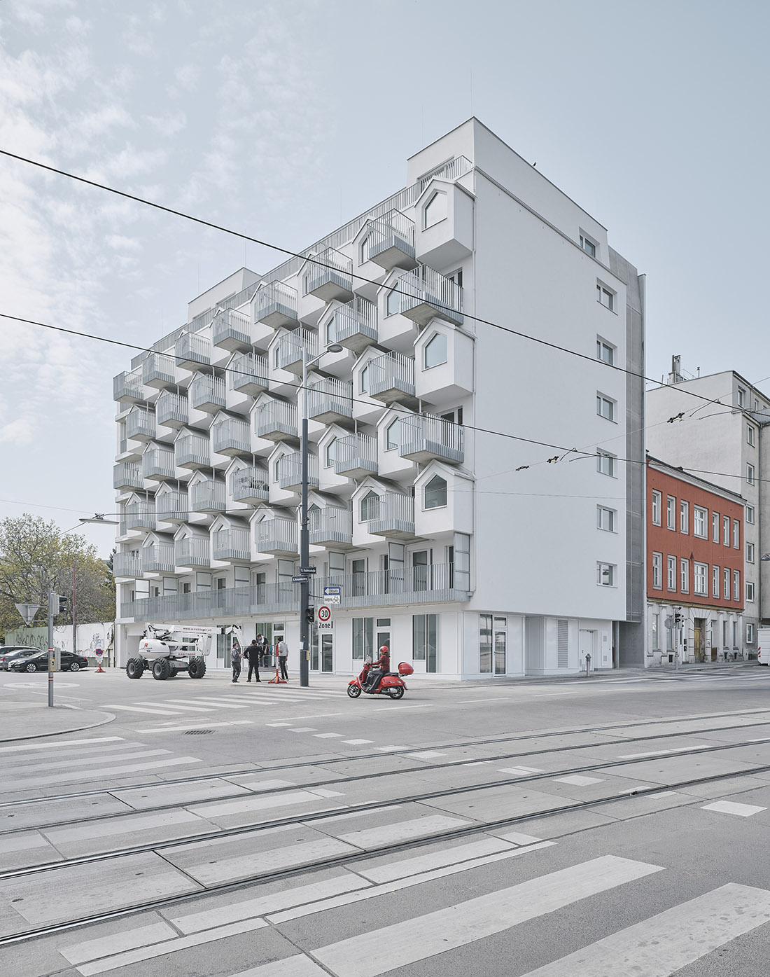
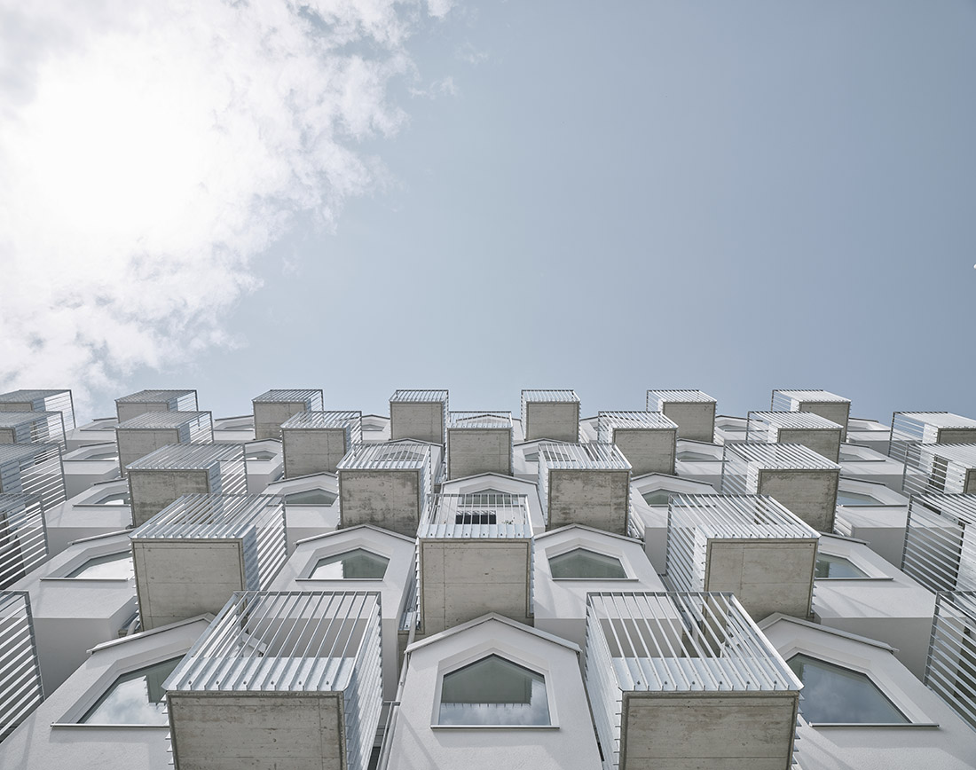
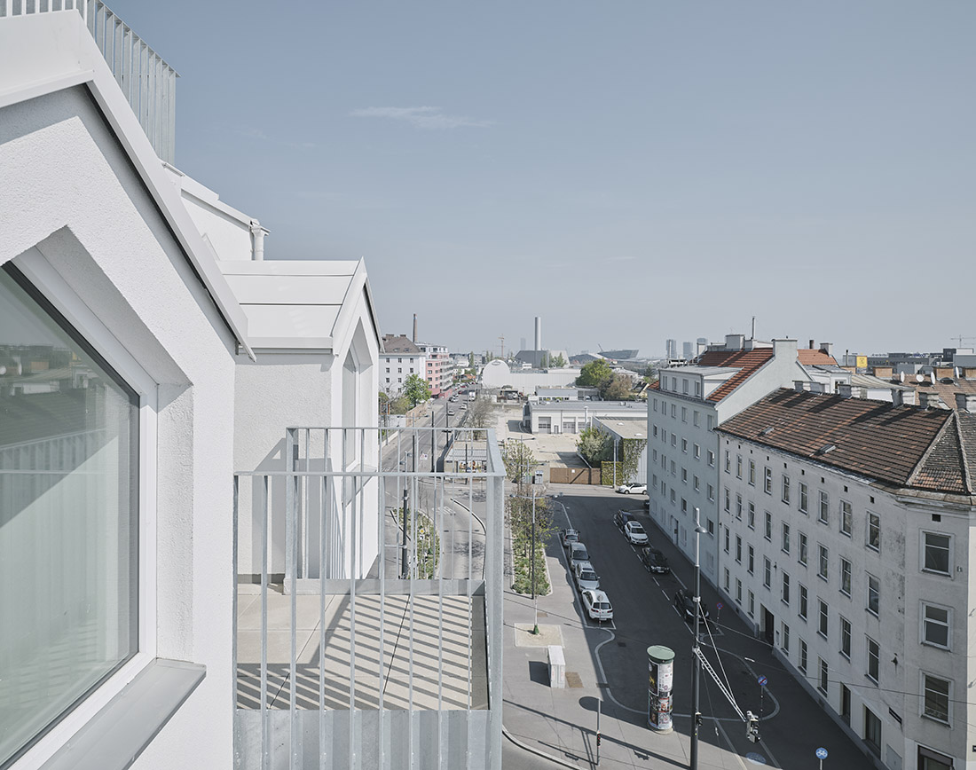
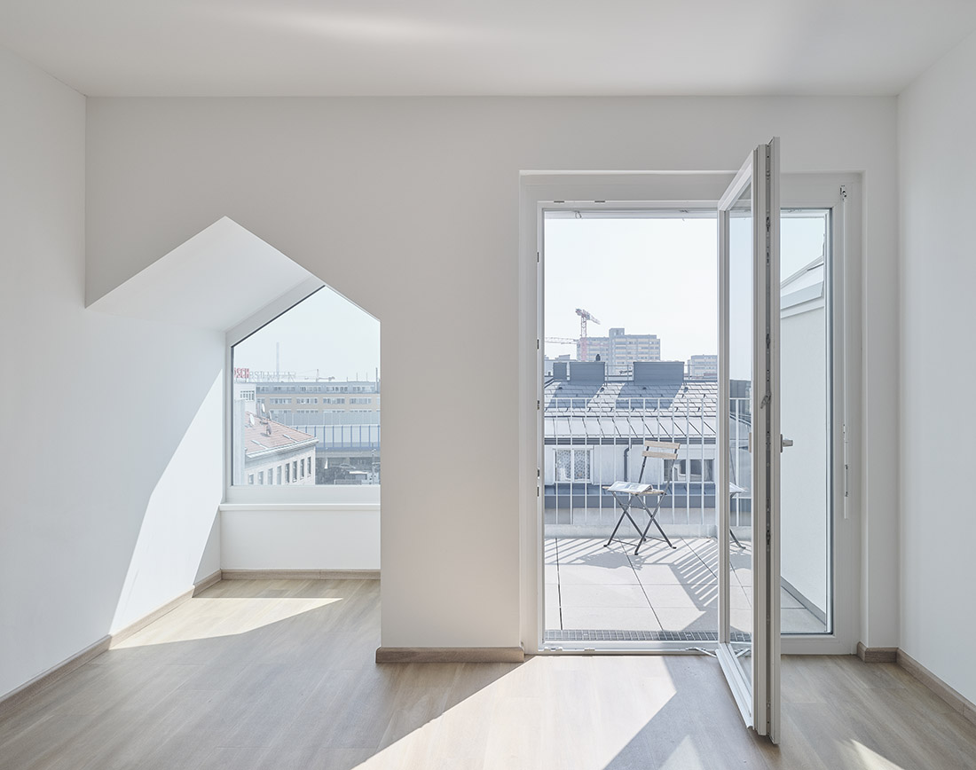
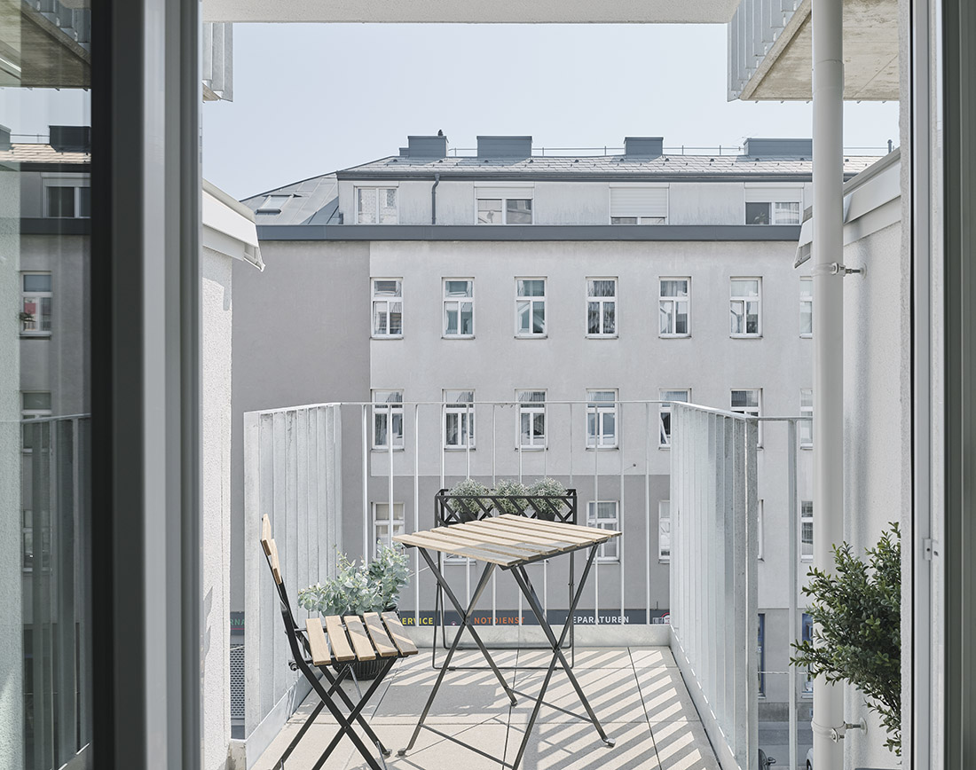
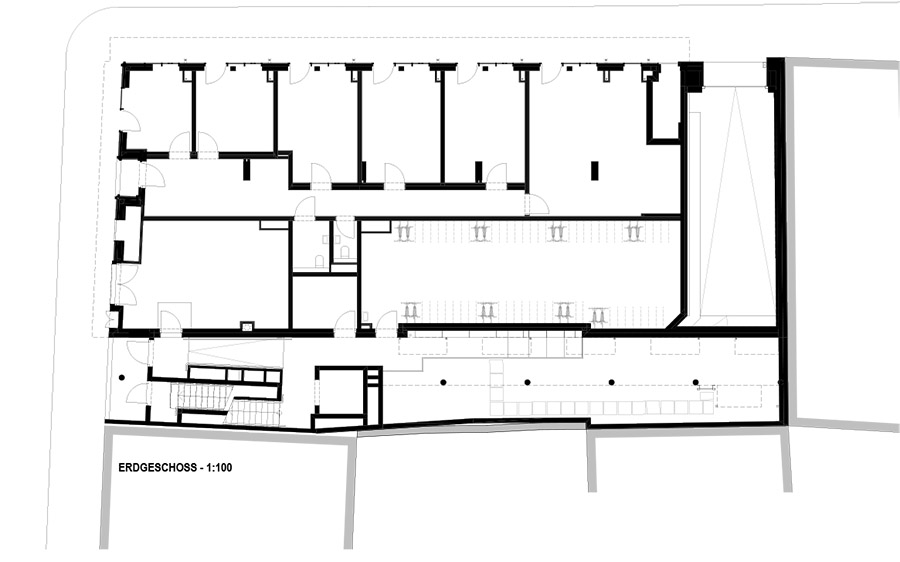
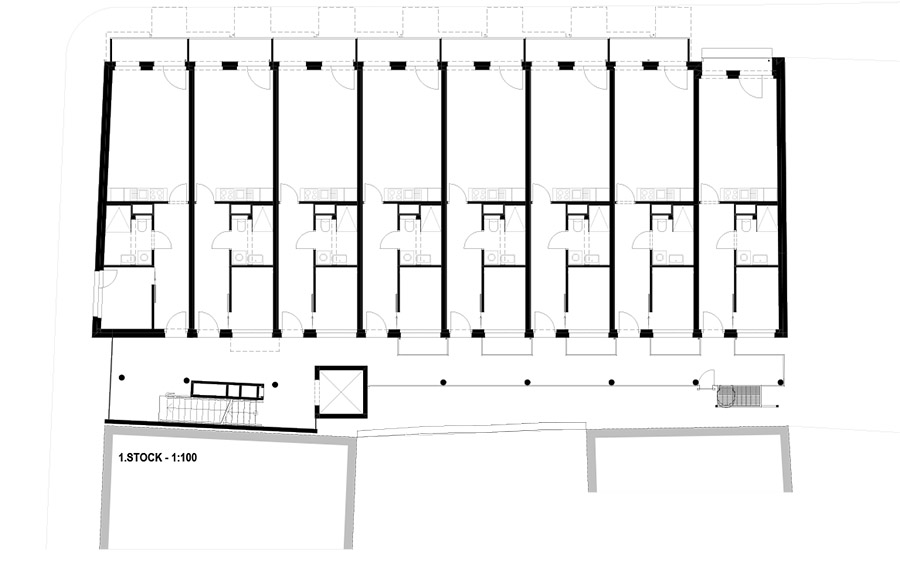
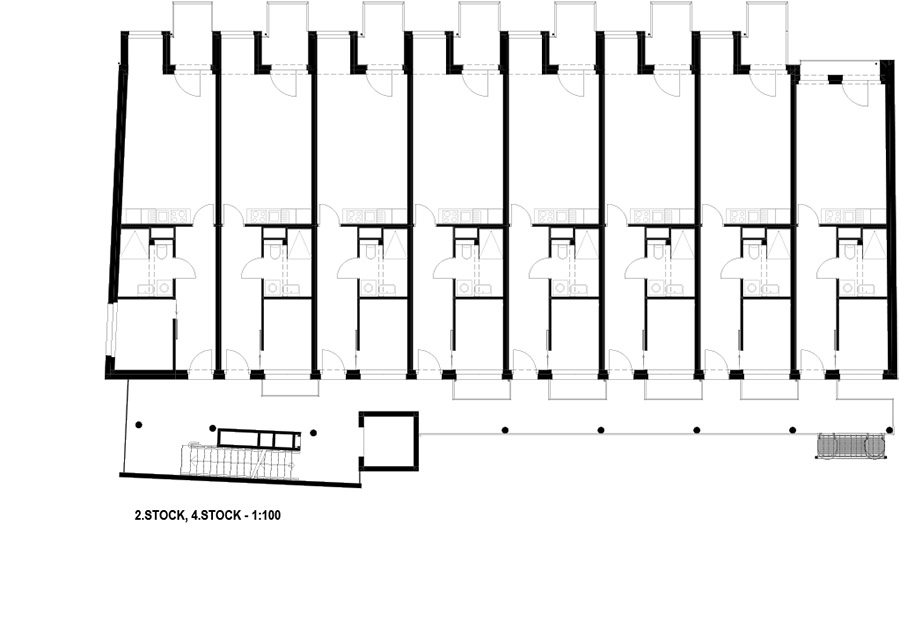
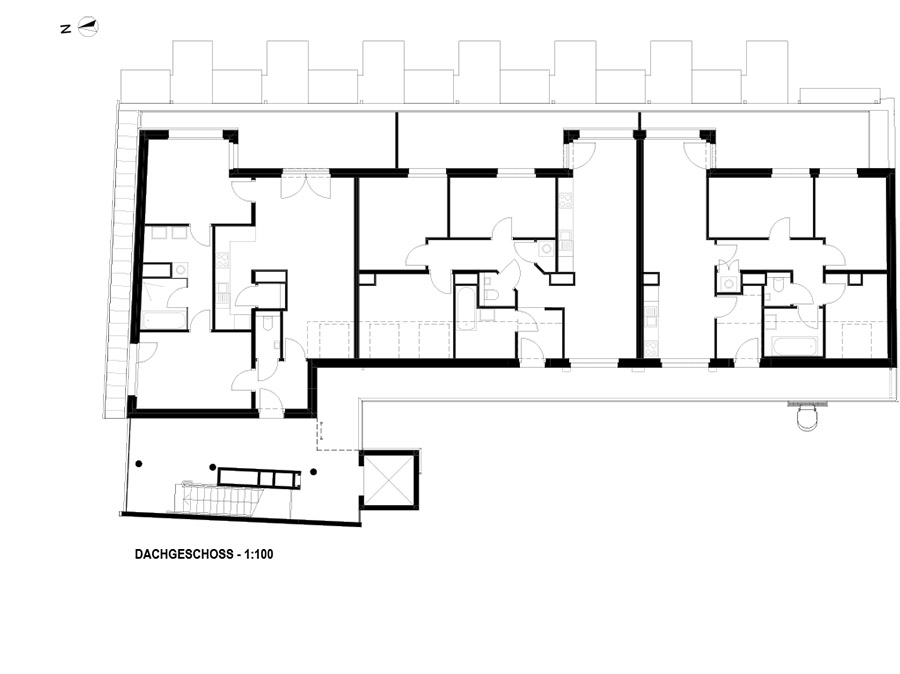
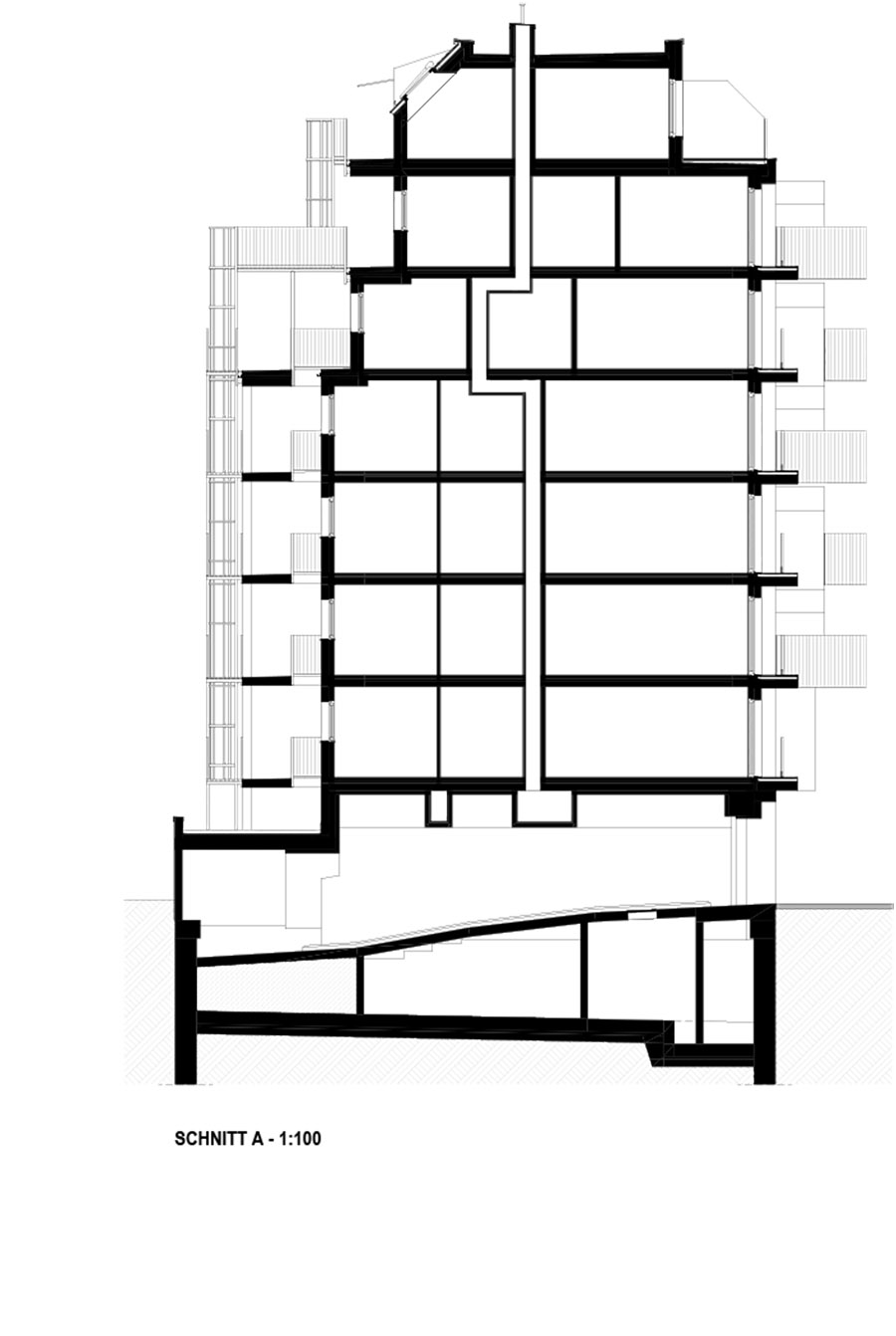
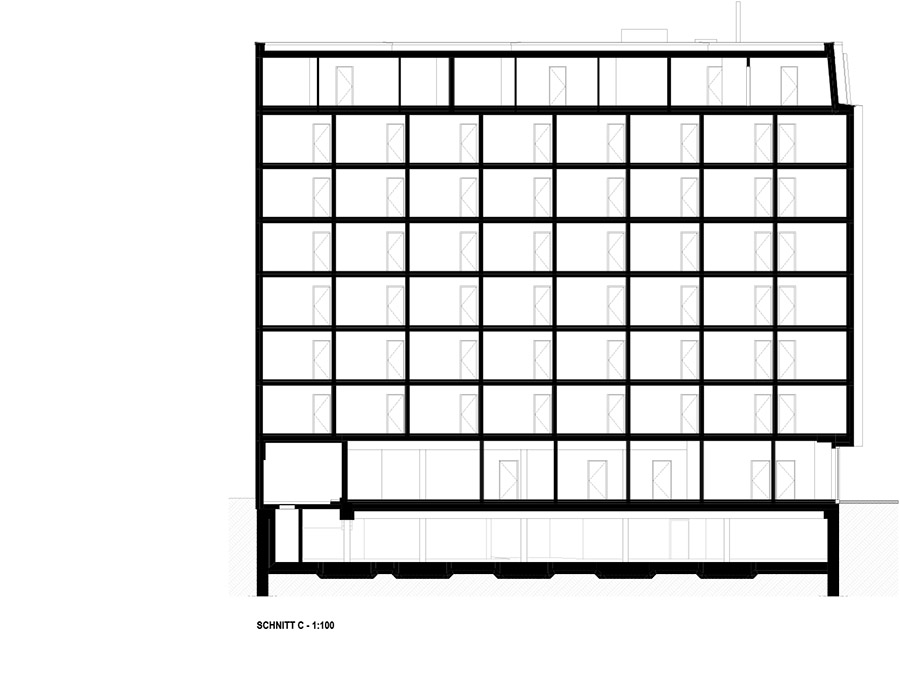

Credits
Architecture
BFA x KLK
Client
Private
Year of completion
2021
Location
Vienna, Austria
Total area
3.900 m2
Photos
David Schreyer
Project Partners
Structural design: Oberressl&Kantz ZT-GmbH, MEP: Bauklimatik GmbH, Fire protection: IMS Brandschutz Ingenieurbüro GmbH


