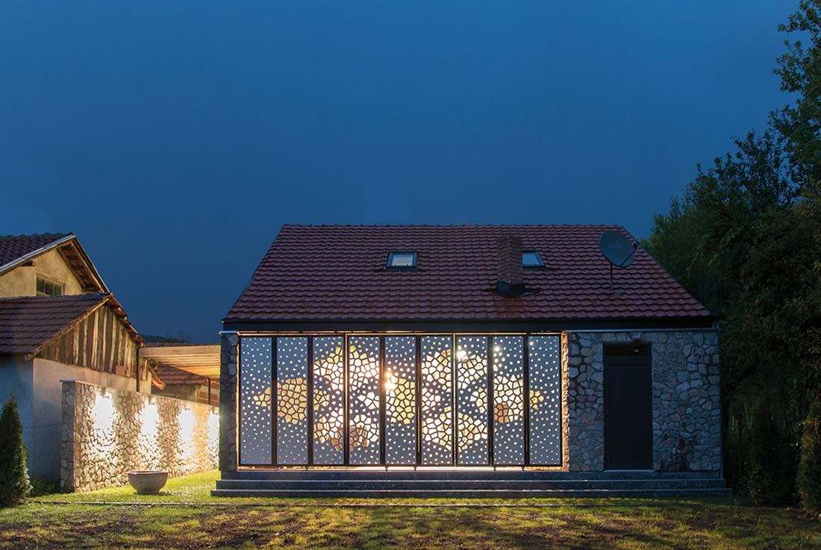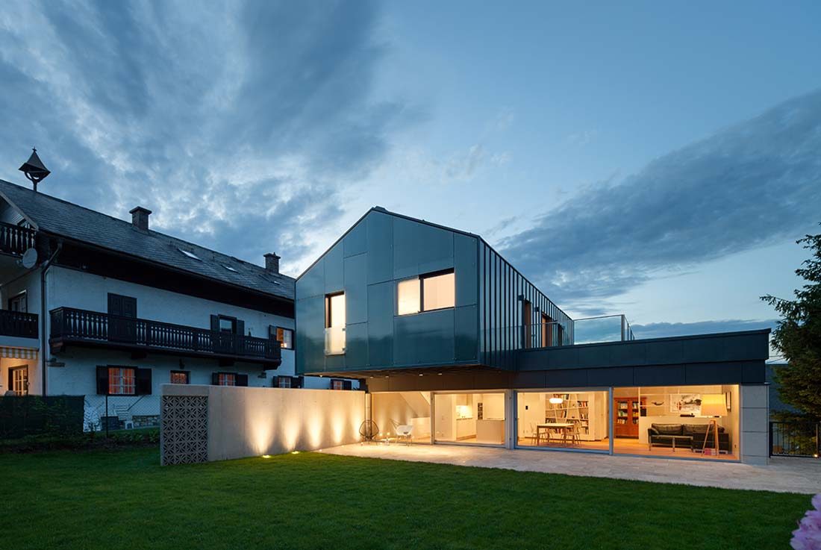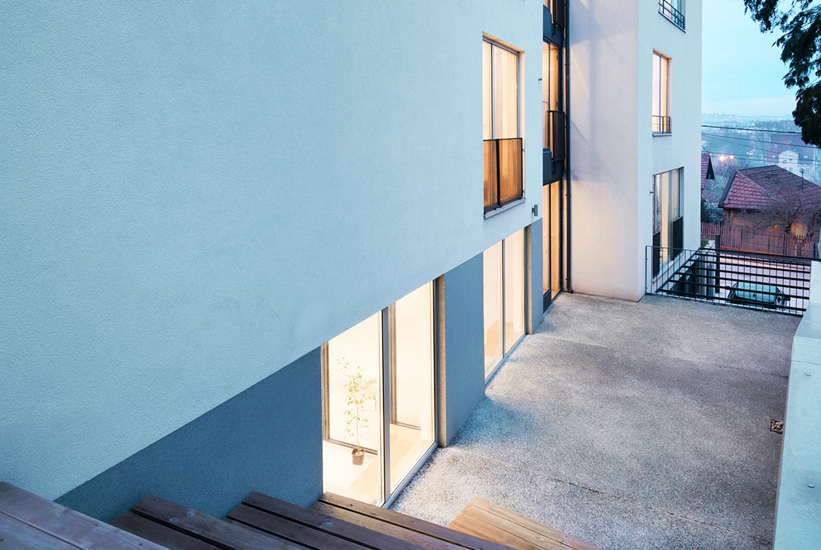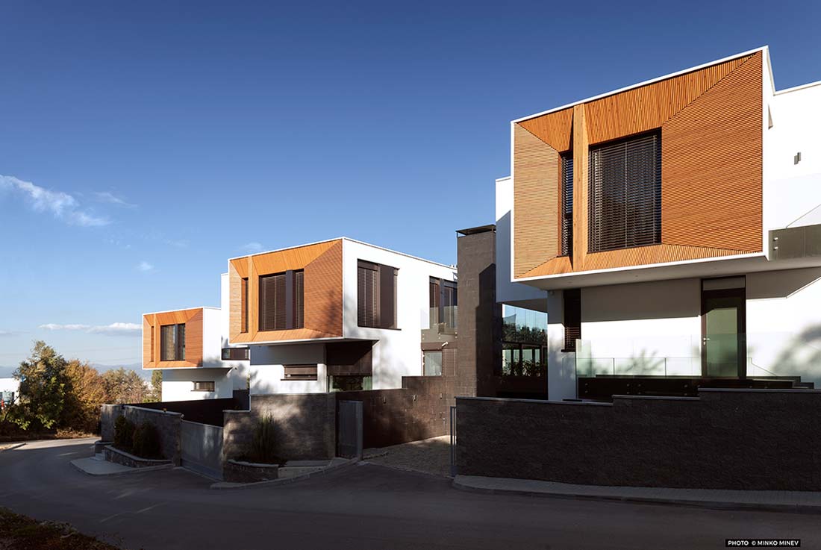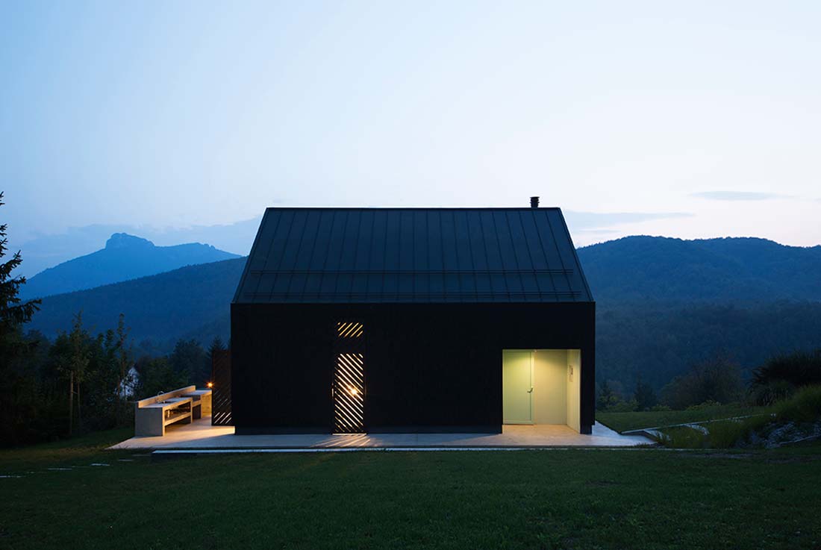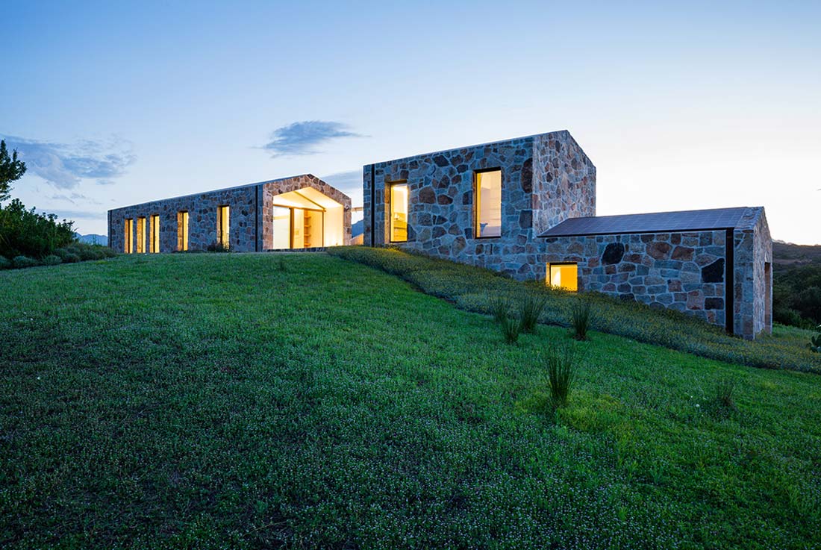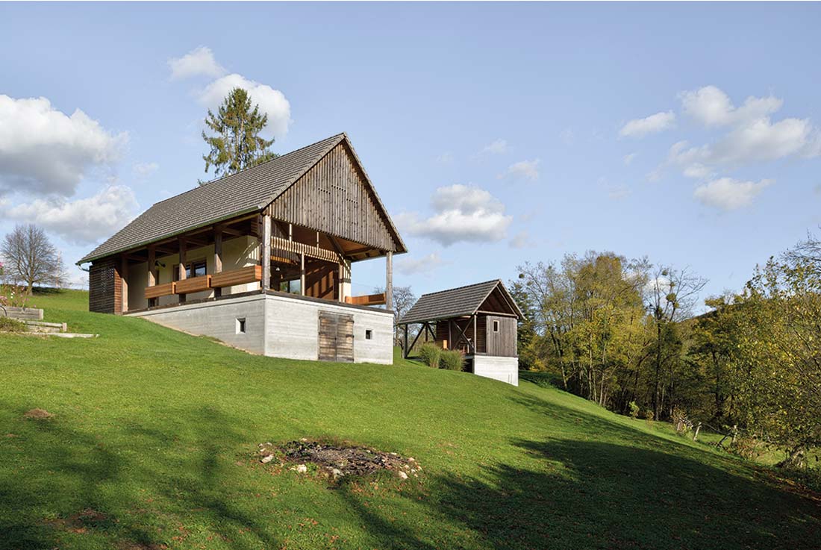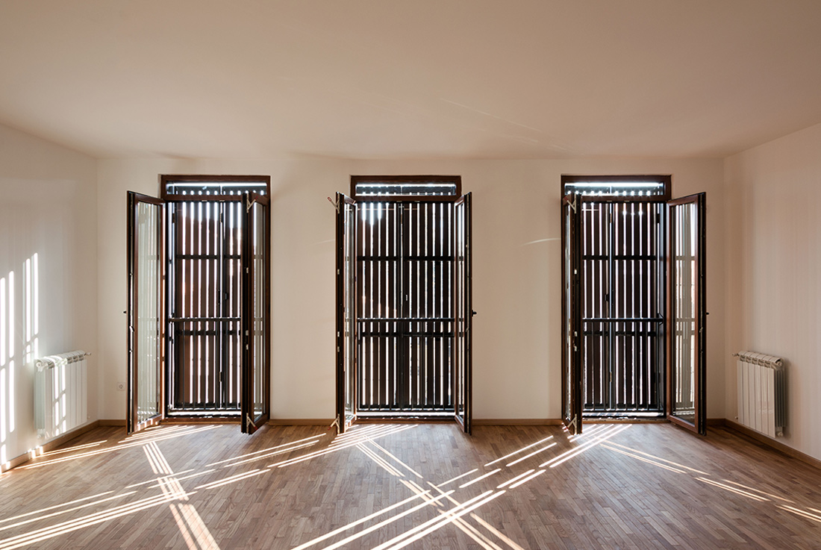House in Smilovci
The main challenge when reconstructing and extending the old family house into a holiday house was utilising the existing local advantages - natural and built environment. The plot is located in low-urbanized area by
Hous*e L – School for Serbian Language and Culture + Hostel
Two different but complementary functions of the building are organized in the overlapping sequences of different types of spaces and ambiances. The overall character of the building is open and inviting, aiming to include
Gentle House 3
The residential development includes four family houses in attached building composition. The main idea behind the master-planning and functional zoning of the development is that all houses have small individual transitional spaces on their
Walnut tree, house and terrace
The genesis of this house might have a somewhat peculiar narrative. Initially there was just a walnut tree, providing perfect natural shade and representing the first outdoor residing space. Over time, a terrace was
Stazzo d’Aldia
“lo stazzo”, is an ancient traditional rural building, a stone house made of a linear sequence of single rooms, each open on the outside, separated by enclosed walls and with slooping roof. This small
House for a vacation
Kozjansko is a relatively unknown region of Slovenia, characterized by diverse topography and cultural landscape, as well as by very hospitable people. This holiday home in Bistrica ob Sotli was built on the site
N1 Housing
The N1 Housing in Nemanjina 1 Street in Kragujevac (Serbia) is situated in the city core itself, on a narrow lot which is representative of a chaotic urban environment inherited from the past. The
Renovation of Villa Monja, Ljuta, Kotor
As a witnesses of strict rules in conservation of the traditional buildings in Kotor Bay, which is Unesco protected area, we decided to avoid expected solutions and to bring contemporary approach in reviving of the
Renovation of Faculty of Civil Engineering, Transportation Engineering and Architecture, UM
The concept of this renovation was based on minimally invasive procedures. It achieved quality space for teaching, research and artistic activities, while preserving the key architectural elements of the building. The street facade has been



