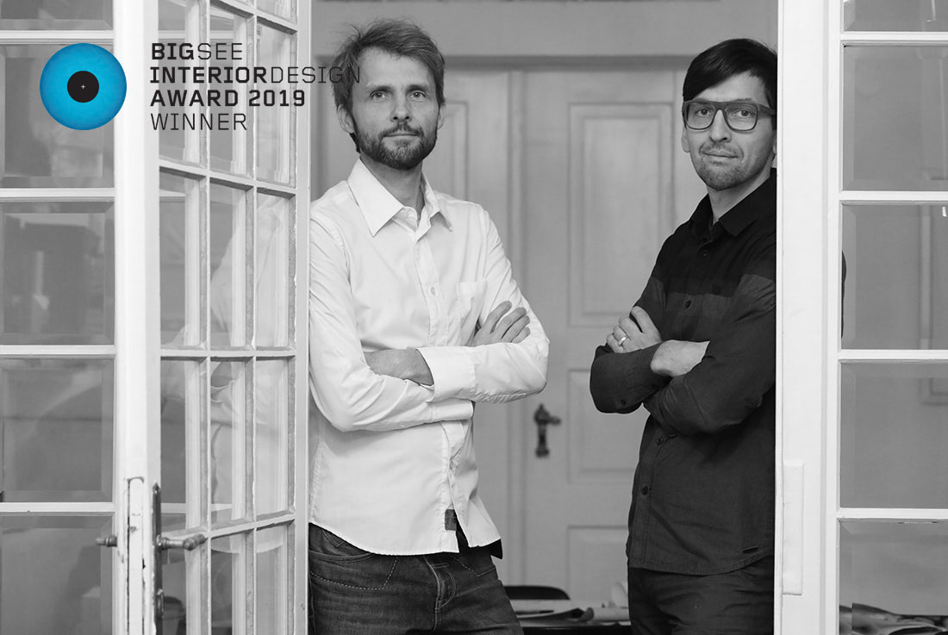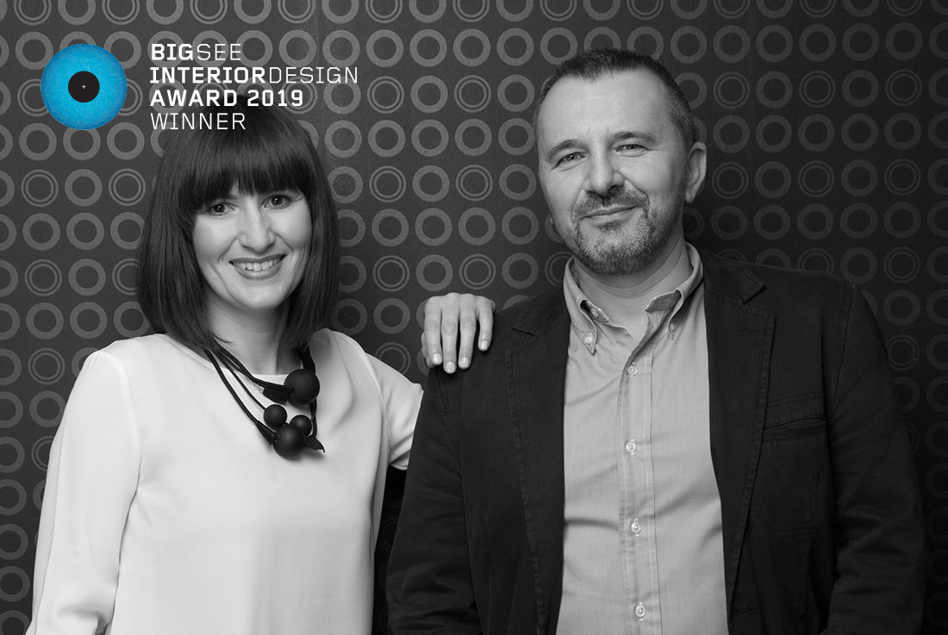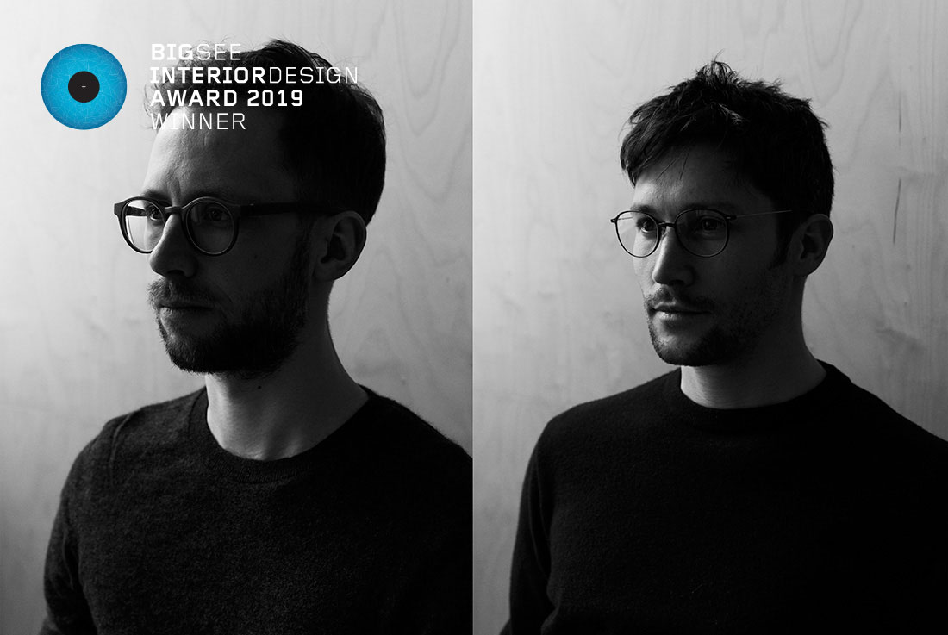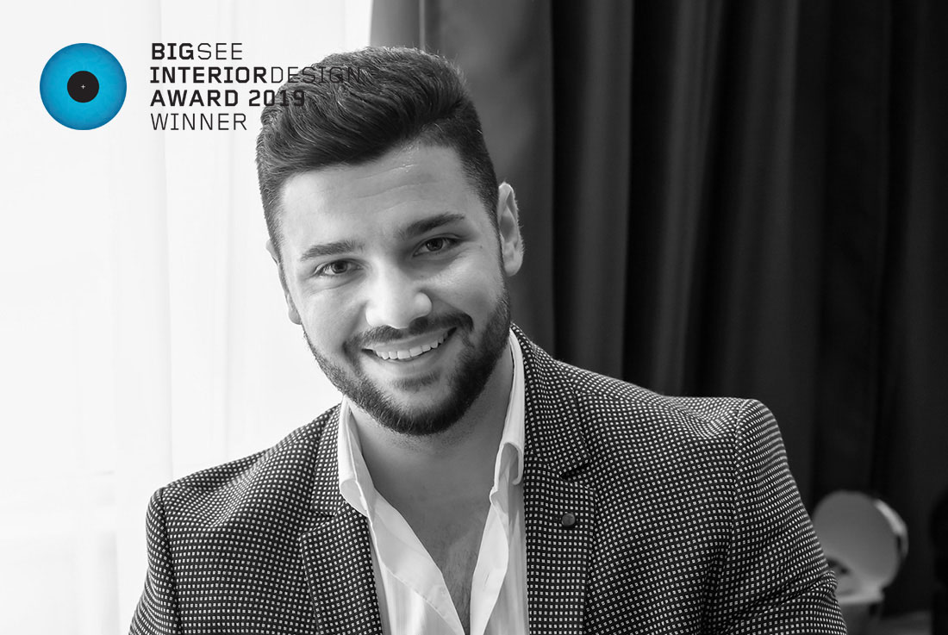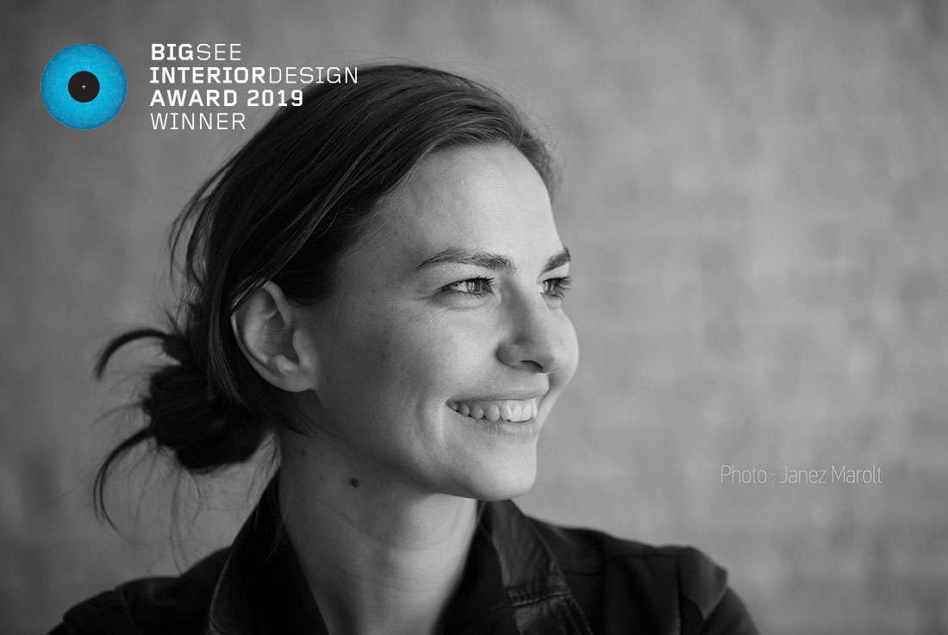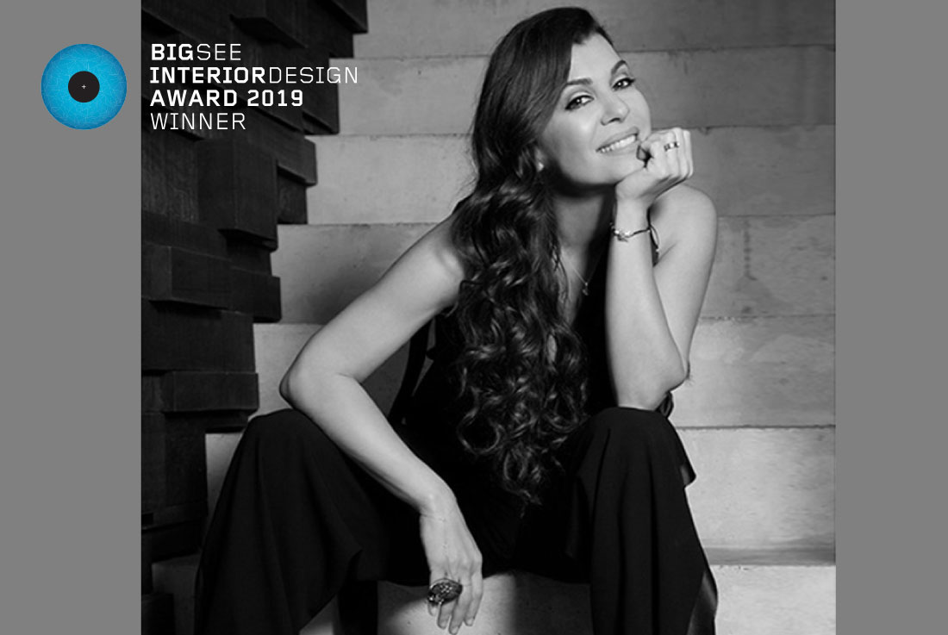Marjan Poboljšaj; Superform, Slovenia
Read more about Fluent design - Interior design for Microsoft here. Architecture Conference registration here.
Martina Križnjak; Arhitektonski studio Križnjak, Croatia
Read more about Zagrebtower entrance lobby here. Architecture Conference registration here.
Elisa Burnazzi, Burnazzi Feltrin Architetti, Italy
Davide Feltrin and Elisa Burnazzi, united in work and in life, are driven by a passion for architecture as a creative act. After working with leading architects, in 2003 they founded the studio Burnazzi Feltrin
Mojca Šavnik; Trimo architectural solution, Slovenia
Read more about Trimo BAU here. Architecture Conference registration here.
Thomas Karl and Michael Manigatterer; Zirup, Austria
Read more about Red Bull MOBILE Shops here. Architecture Conference registration here.
Studio Pilastro, Serbia
Pilastro Studio is a studio for interior design, construction and furnishing, founded in 2009. It is led by the main designers, Natalija Jovanović and Predrag Maksić, with the help of their permanent associates. They have
Pierluigi Percoco and Alessia Bettazzi; B+P architetti, Italy
Read more about The old farmhouse in the city here. Architecture Conference registration here.
Nasko Petkov; Archin, Bulgaria
Read more about A16 here. Architecture Conference registration here.
Maja Stamenković, Slovenia
Read more about JT3 APARTMENT here. Architecture Conference registration here.
Stella Efthymiou Loizide; Studio Stella Vasel, Cyprus
Stella's high quality work focuses on crisp clean lines, uncluttered forms and great attention to detail. Through great use of light and rigorous geometry, combined with the serene, continuous and unrestricted flow of space and



