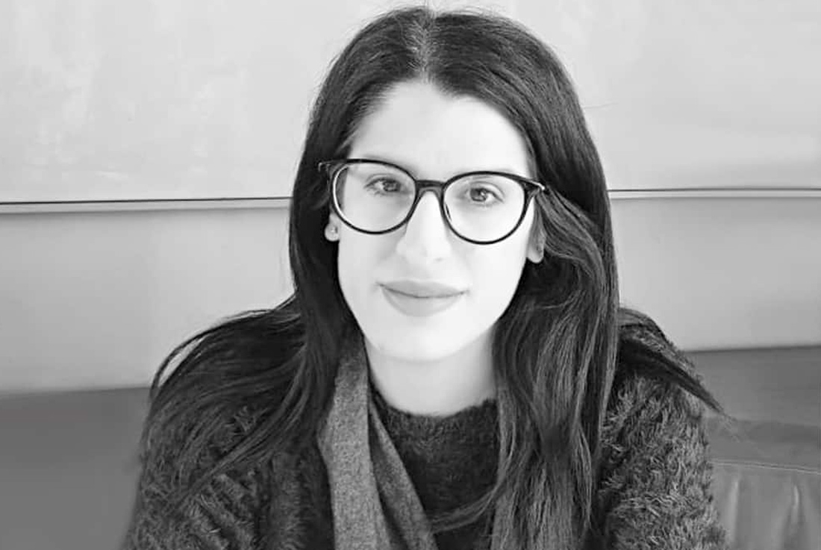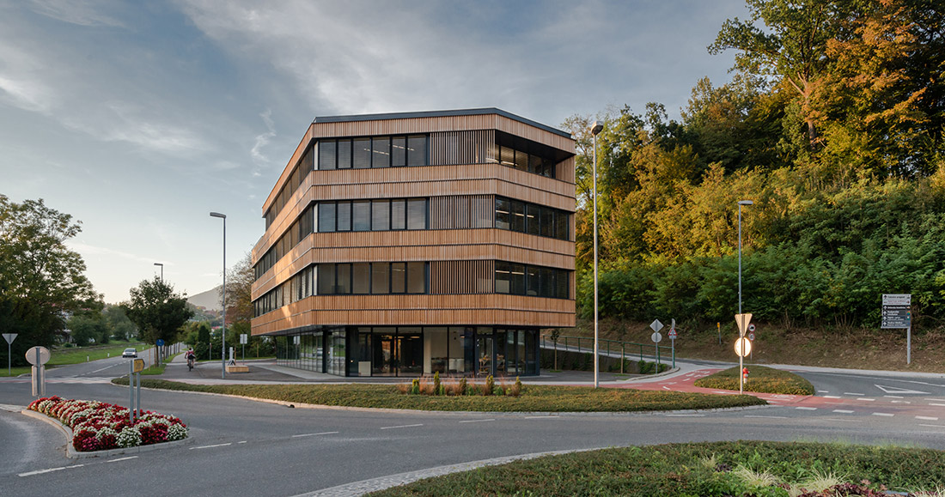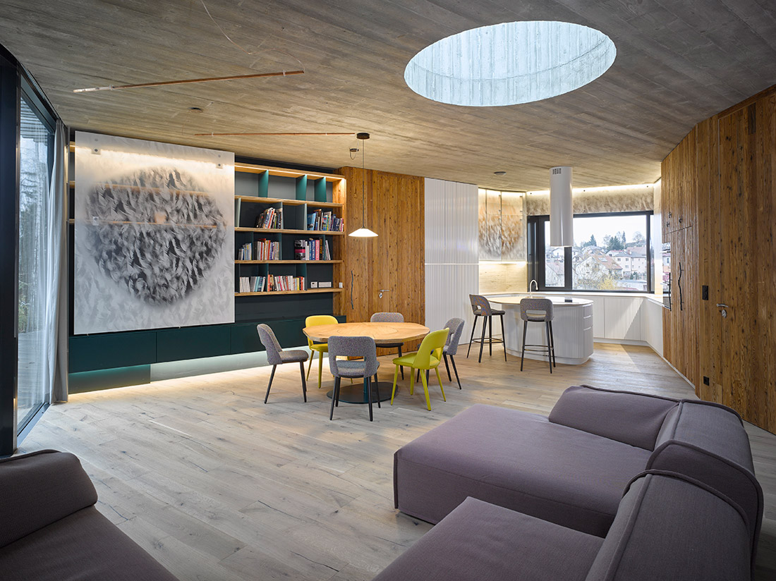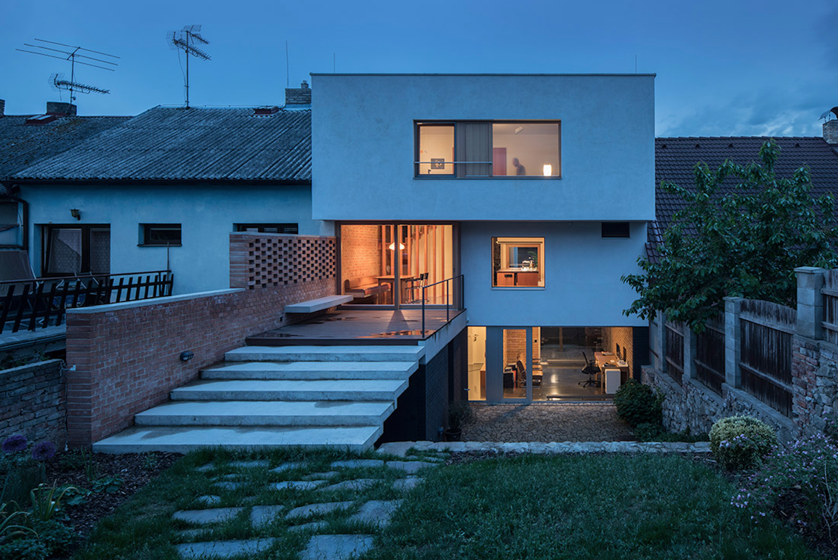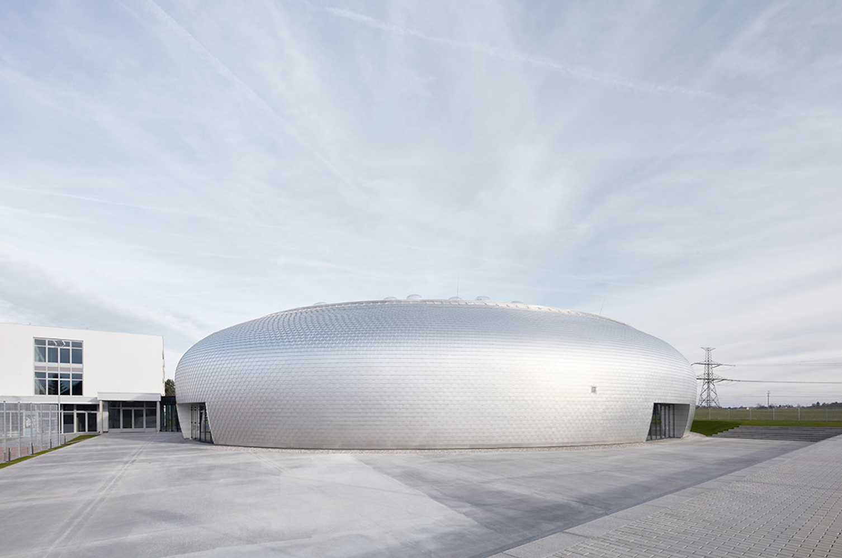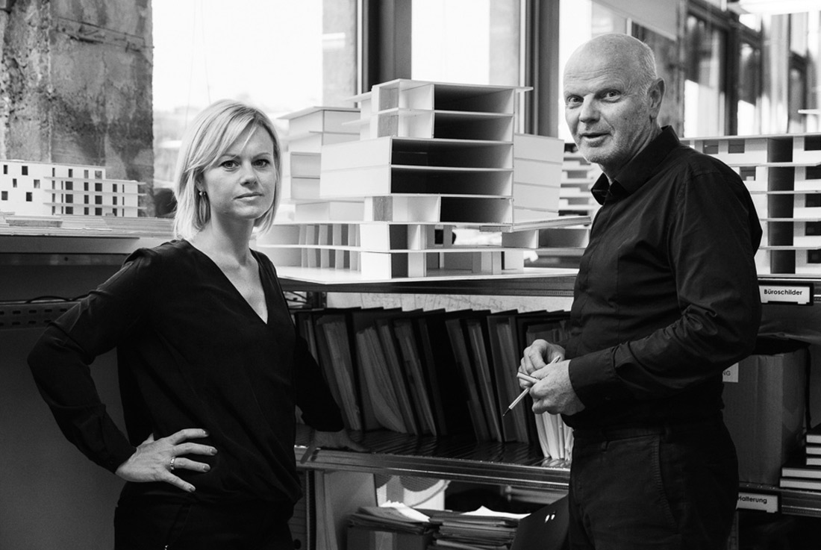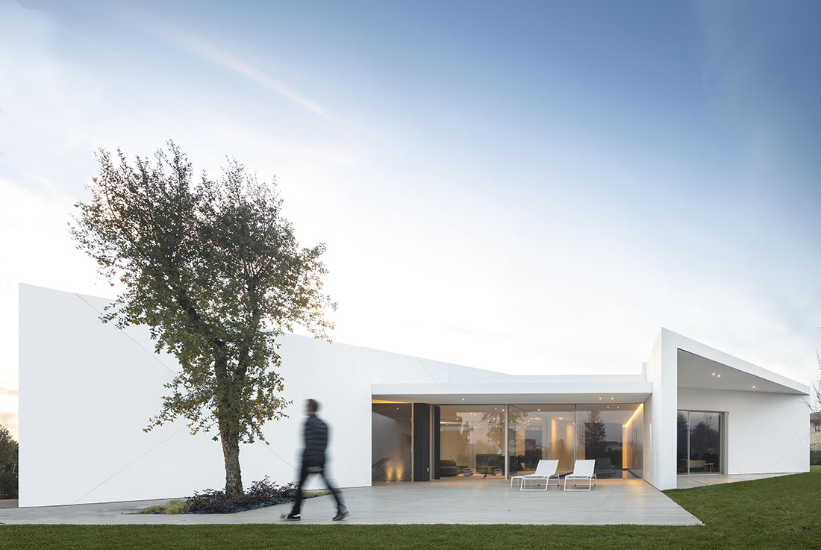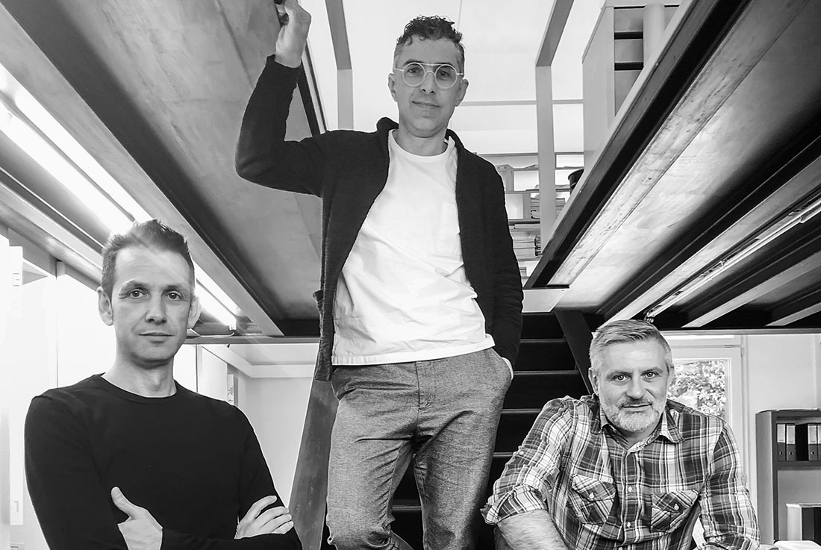Chrystala Psathiti: Covid-19 – move to online
Chrystala Psathiti; Splace-architecture, Cyprus Covid-19 makes us wonder weather we should push some of our services online in order to minimize our exposure to the side effect of this pandemic situation in the
test 8 ection 1.10.32 of “de Finibu
Lorem ipsum dolor sit amet, consectetur adipiscing elit, sed do eiusmod tempor incididunt ut labore et dolore magna aliqua. Ut enim ad minim veniam, quis nostrud exercitation ullamco laboris nisi ut aliquip ex ea commodo
Test 7 Section 1.10.32 of “de Finibus Bonorum et Malorum
Lorem ipsum dolor sit amet, consectetur adipiscing elit, sed do eiusmod tempor incididunt ut labore et dolore magna aliqua. Ut enim ad minim veniam, quis nostrud exercitation ullamco laboris nisi ut aliquip ex ea commodo
test 6 Section 1.10.32 of “de Finibus Bonorum et Malorum”, written by Cicero in 45 BC written by Cicero in 45 BC
Lorem ipsum dolor sit amet, consectetur adipiscing elit, sed do eiusmod tempor incididunt ut labore et dolore magna aliqua. Ut enim ad minim veniam, quis nostrud exercitation ullamco laboris nisi ut aliquip ex ea commodo
test 5 nibus Bonorum et Maloru
Lorem ipsum dolor sit amet, consectetur adipiscing elit, sed do eiusmod tempor incididunt ut labore et dolore magna aliqua. Ut enim ad minim veniam, quis nostrud exercitation ullamco laboris nisi ut aliquip ex ea commodo
TEST 4 1914 translation by H. Rackham
Lorem ipsum dolor sit amet, consectetur adipiscing elit, sed do eiusmod tempor incididunt ut labore et dolore magna aliqua. Ut enim ad minim veniam, quis nostrud exercitation ullamco laboris nisi ut aliquip ex ea commodo
test3 Finibus Bonorum et Malorum”, written by Cicero in 45 BC
Lorem ipsum dolor sit amet, consectetur adipiscing elit, sed do eiusmod tempor incididunt ut labore et dolore magna aliqua. Ut enim ad minim veniam, quis nostrud exercitation ullamco laboris nisi ut aliquip ex ea commodo
Architect Peter Lorenz from Lorenzateliers about Colaboration between Vienna and other imperial cities
Lorenzateliers; Peter Lorenz “Vienna already has been elected 10 times as the city with the highest „quality of living worldwide“ – and there is a lot still to do: the city
DIAMOND TREE, Ponzano Veneto
The “Diamond Tree” concept develops around an idea of decomposition, subtraction and rotations of volumes, in order to create several ways to perceive the space. The lack of corridors in between the living and night
3NDY STUDIO
Marco Mazzetto (born in 1973) and Alessandro Lazzari (born in 1972) established the 3ndy Studio in the province of Venice right after achieving their master’s degree at the University of Architecture in



