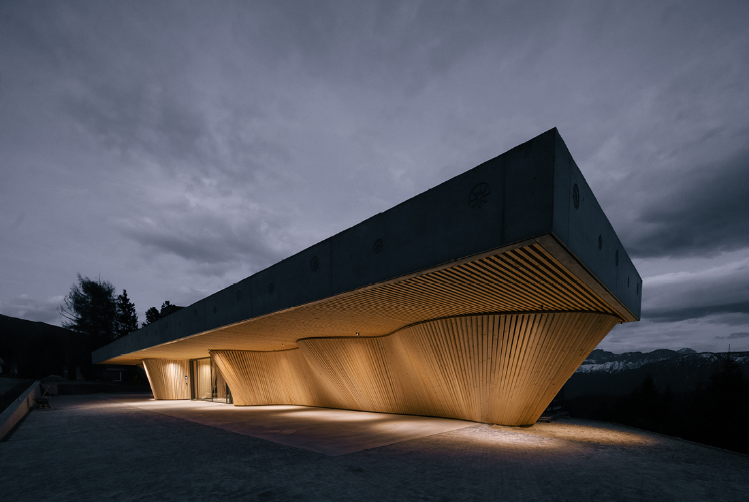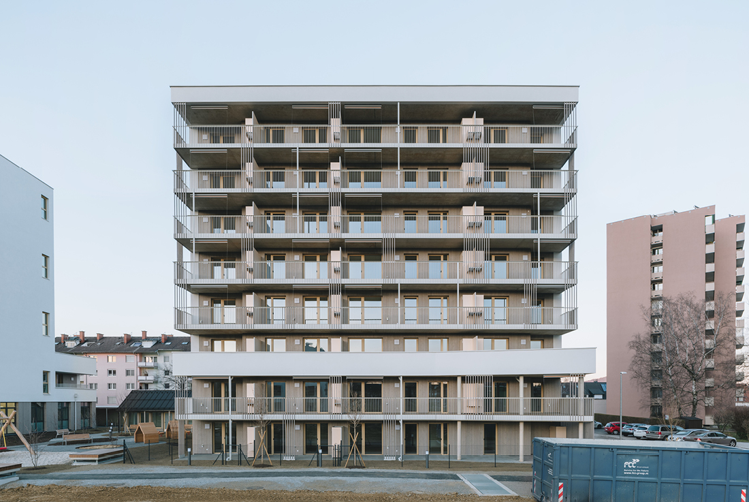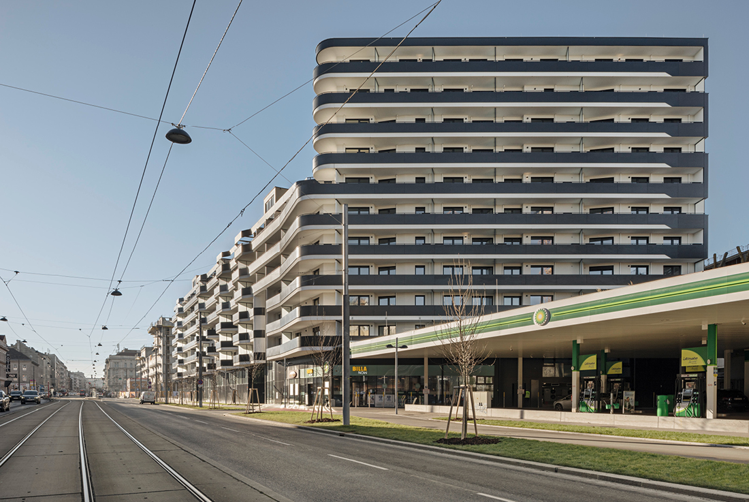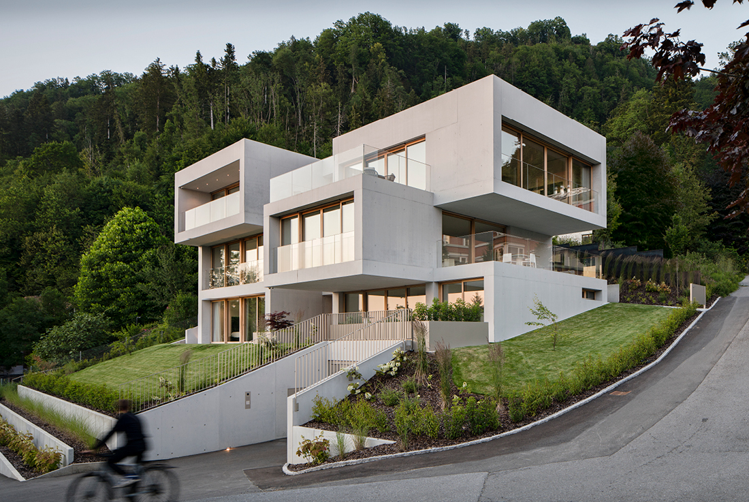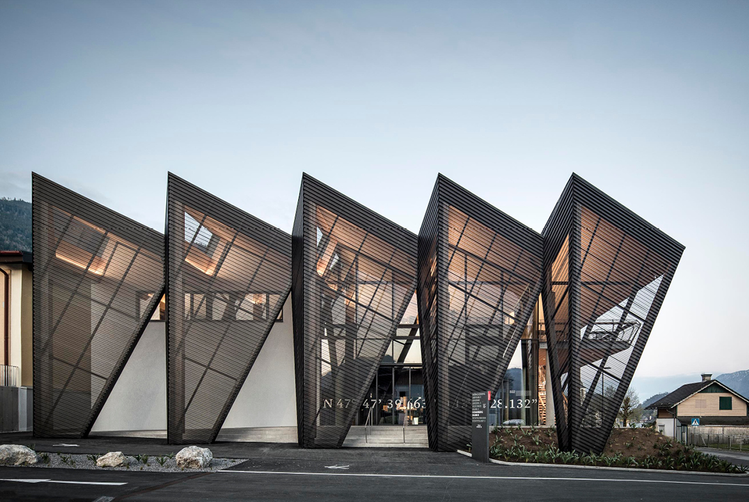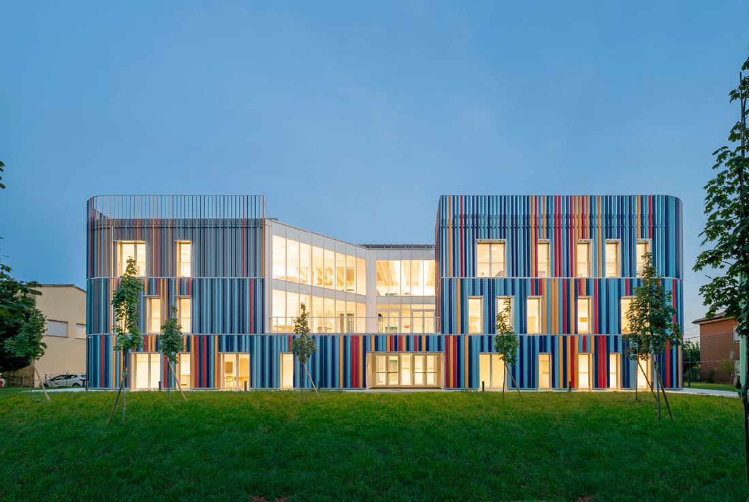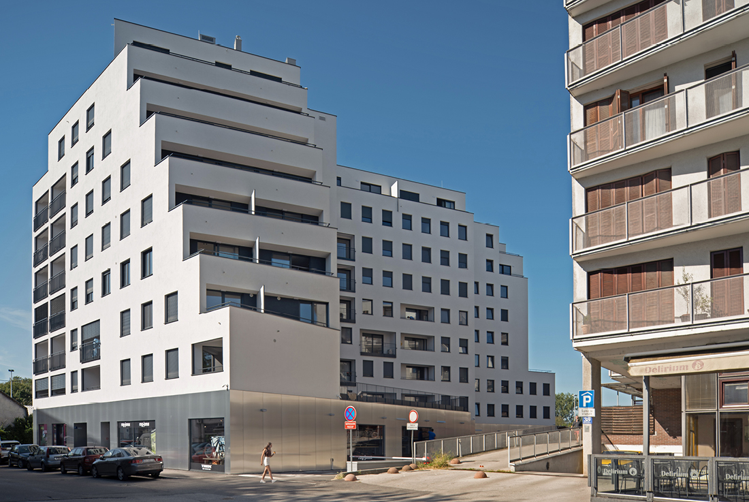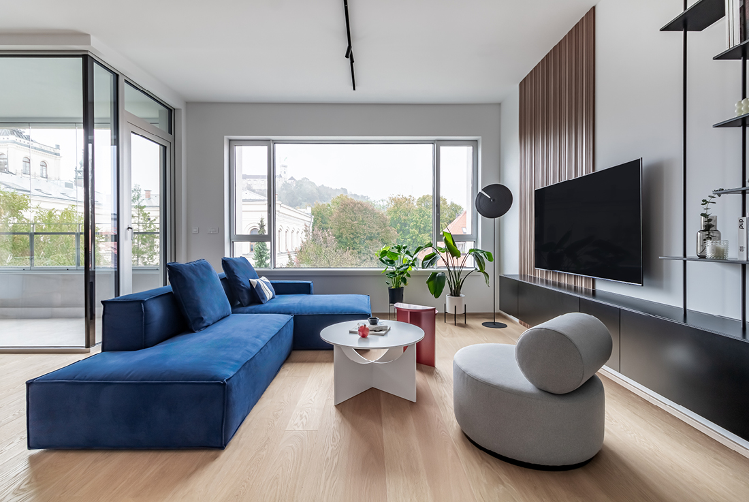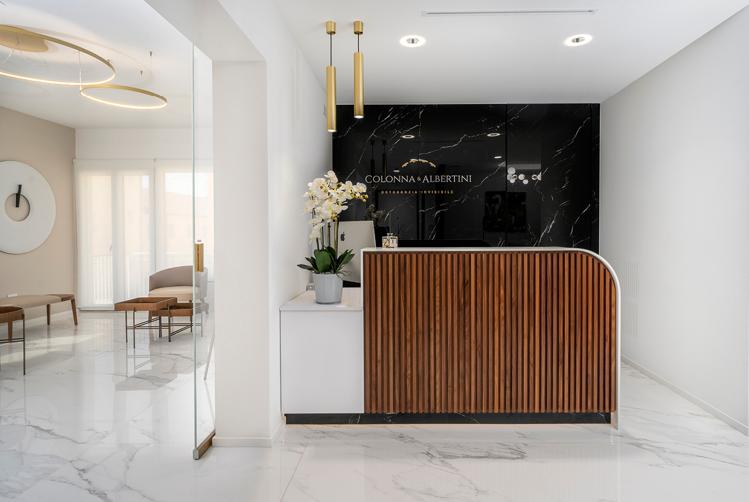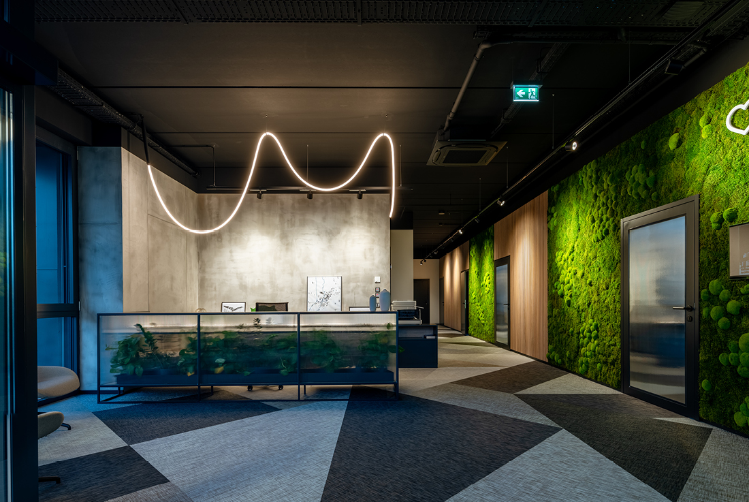Wohnanlage Franz Pichler Straße
The New Smart City Weiz is envisioned as a versatile mixed-use district situated in the quaint city of the same name in East Styria. It aims to cater to diverse needs by incorporating family housing,
LAX – Laxenburgerstrasse
In Laxenburger Strasse, a new home has been created for 229 families, accompanied by creative workspaces in the form of three commercial units. The architectural vision unfolds into an impressive north-facing section, reaching a maximum
Talstation Schafbergbahn
The valley station of the cogwheel railway is situated at the base of the Schafberg directly on Lake Wolfgang. It comprises a two-storey main building and a single-storey outbuilding, which, along with the existing workshops,
Nuovo Polo Scolastico Scuola Secondaria Di I° Grado “Cardinale Carlo Agostini”
The new building can accommodate 525 students in 21 classrooms for educational activities, 4 laboratories, a multifunctional connective space on each floor, and two reading areas, in addition to classrooms for teachers and services on
ZONA Knežija
The building design, with its varying building heights, addresses the challenge of maximizing the gross area. The characteristic 'twist' in volumes ensures the overlap of the column grids on the ground floor and underground levels
Contemporary Restyling Of A Dental Practice
The interior restyling intervention focused on transforming the space to create an iconic dental clinic. This was achieved through the use of neutral colors, integrating the warmth of wood, the refinement of brass, and
IDB – New Offices for Steirerfleisch
The offices serve as the main office for Steirerfleisch administration as well as Smartr. Solutions, their partner company. Since the building itself was already in the process of being built, not many changes could



