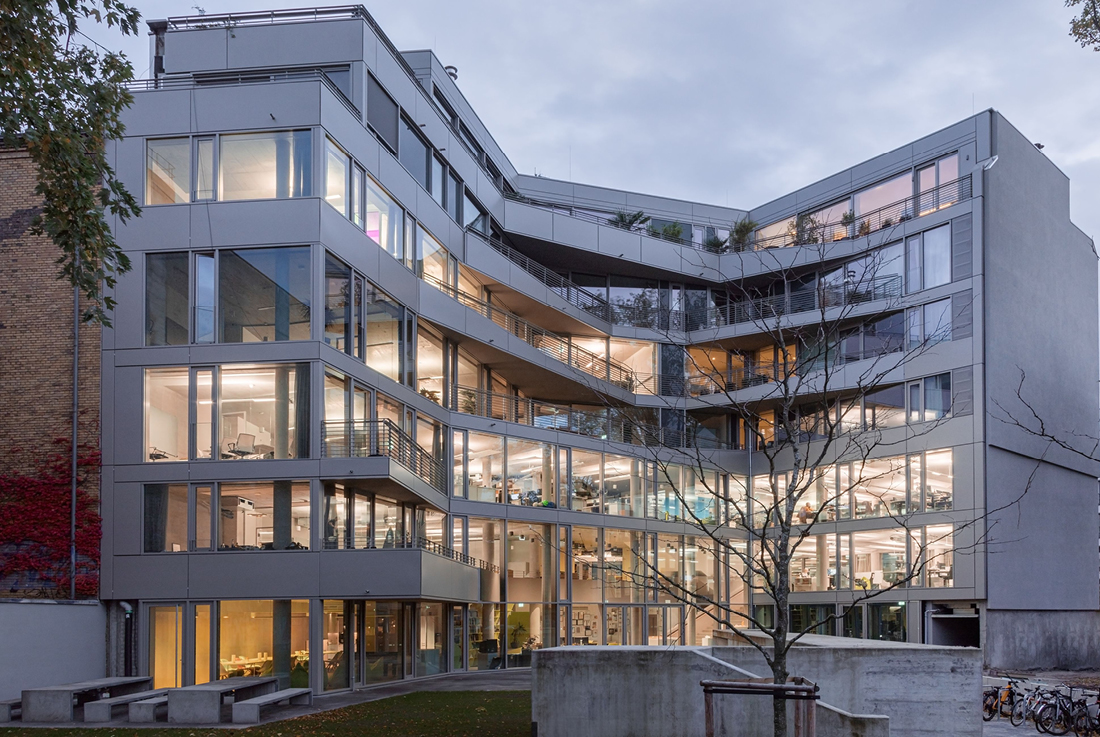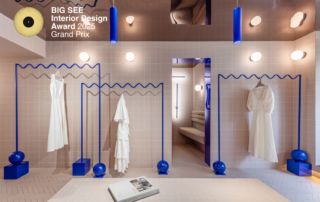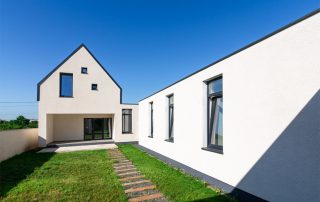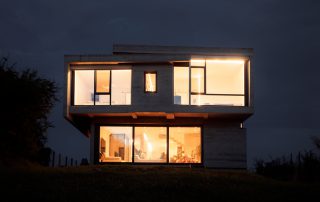GRAFTLAB is a Berlin-based laboratory for modern creative environments, located near Invalidenstrasse and Ackerstrasse in the Mitte district. Designed by GRAFT Architects, the building merges living and working spaces with generous green areas. It features an open layout with both high- and low-tech systems, including natural airflow from the underground car park and biogas-powered ventilation.
The six floors accommodate offices, commercial units, and apartments, forming a vibrant, flexible community that blurs work-life boundaries. Interiors foster collaboration through shared spaces like open staircases and kitchenettes. A rooftop overlooks the landscaped courtyard and adjacent park, while the SOLARKIOSK solar garden ensures barrier-free access to greenery. GRAFTLAB champions heterogeneity, flexibility, and natural efficiency – serving as a prototype for the next generation of hybrid office buildings.
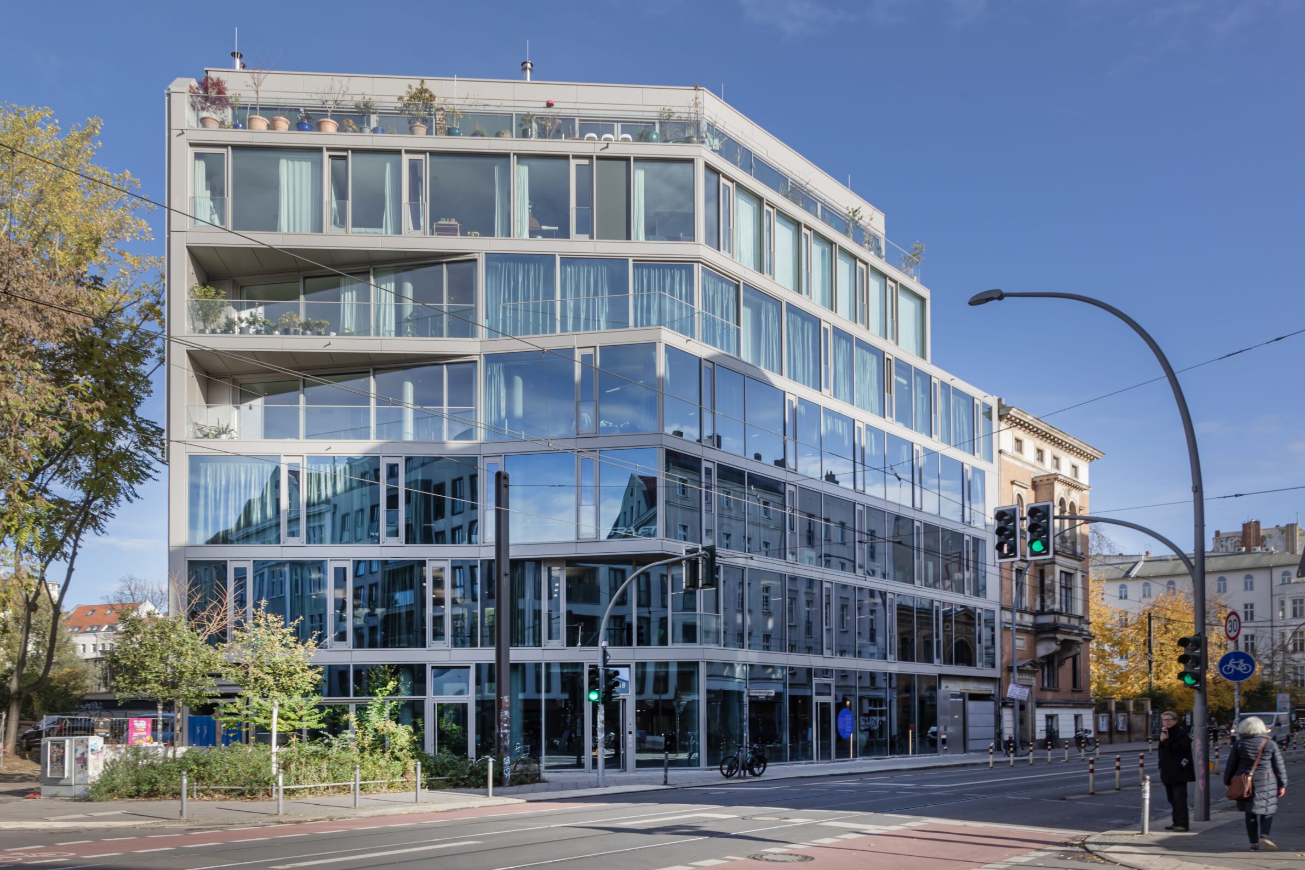
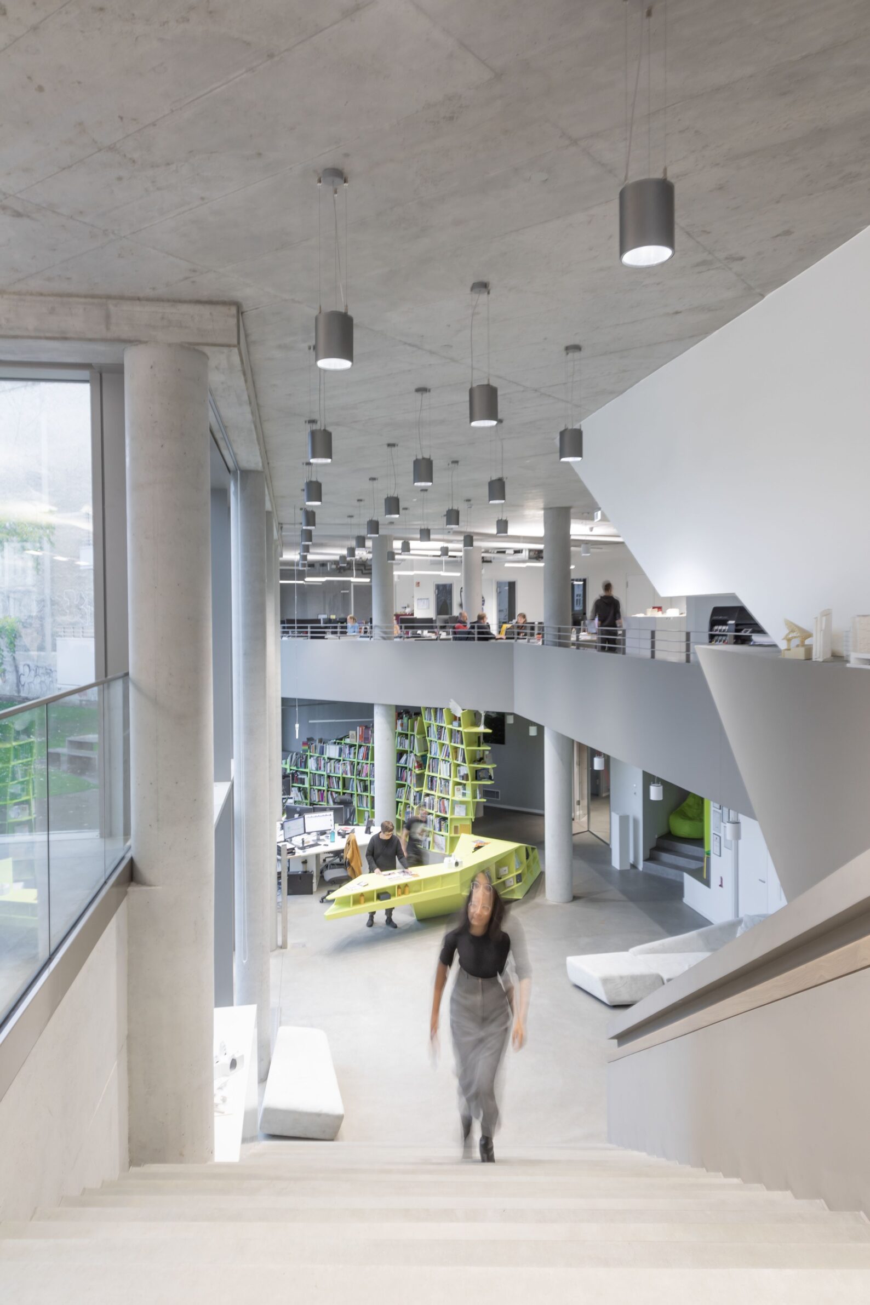
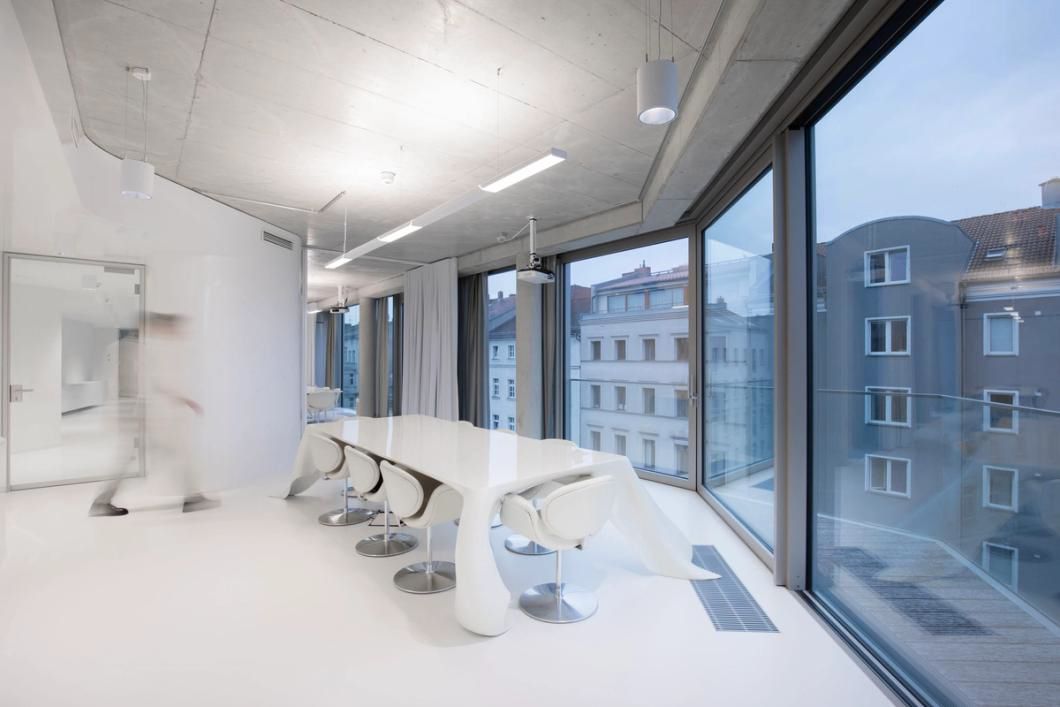
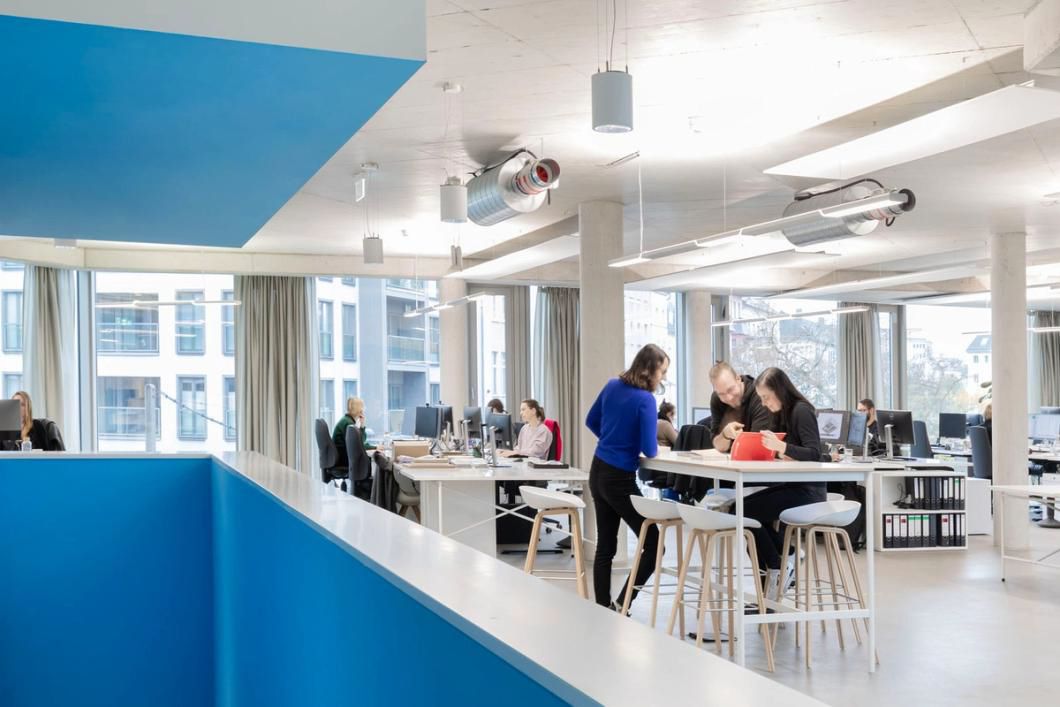
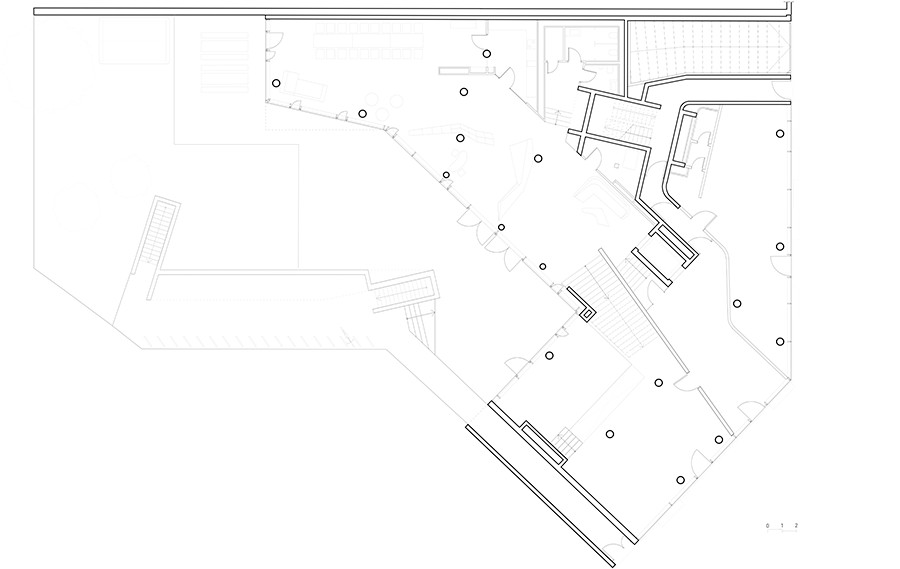

Credits
Architecture
GRAFT Gesellschaft von Architekten; Lars Krückeberg, Wolfram Putz, Thomas Willemeit, Georg Schmidthals, Sven Fuchs, René Lotz, David Wurth, Raphael Hemmer, Matthias Rümmele, Paulo de Araujo, Benedikt Boschert, Justin Bouttell, Marvin Bratke, Evgenia Dimopoulou, Ana Maria Galvez Castillo, Sebastian Gernhardt, Agata Glubiak, Thomas Grabner, Felix Grauer, Philippe Grotenrath, Moritz Hanshans, Dennis Hawner, Jean-Rémi Houel, Izabela Anna Kordyka-Ostrowska, Sascha Krückeberg, Thomas Niederberger, Paula Rosch, Thomas Quisinsky, Benjamin Rieß, Matthias Rümmele, Louise Seyb, Jörg Stanzel, Elena Suarez, Max Unterfrauner, Philip Weibhauser, Max Wittkopp
Client
GRAFT Gesellschaft von Architekten
Year of completion
2023
Location
Berlin, Germany
Total area
4.400 m2
Photos
Patricia Parinejad
Project Partners
Construction plans and details: rw+ Gesellschaft von Architekten mbH


